CARGANDO...
Igny - Casa y vivienda unifamiliar se vende
1.490.000 EUR
Casa y Vivienda unifamiliar (En venta)
Referencia:
EDEN-T89688879
/ 89688879
Referencia:
EDEN-T89688879
País:
FR
Ciudad:
Igny
Código postal:
91430
Categoría:
Residencial
Tipo de anuncio:
En venta
Tipo de inmeuble:
Casa y Vivienda unifamiliar
Superficie:
280 m²
Habitaciones:
9
Dormitorios:
6
Interfono:
Sí
Piscina:
Sí
PRECIO DEL M² EN LAS LOCALIDADES CERCANAS
| Ciudad |
Precio m2 medio casa |
Precio m2 medio piso |
|---|---|---|
| Verrières-le-Buisson | 4.957 EUR | 4.933 EUR |
| Massy | - | 5.218 EUR |
| Châtenay-Malabry | - | 6.534 EUR |
| Antony | 5.673 EUR | 5.632 EUR |
| Sceaux | - | 8.325 EUR |
| Fontenay-aux-Roses | - | 6.549 EUR |
| Clamart | 6.893 EUR | 6.732 EUR |
| Longjumeau | - | 2.688 EUR |
| Fresnes | - | 3.761 EUR |
| Chilly-Mazarin | - | 4.107 EUR |
| Les Ulis | - | 2.526 EUR |
| Bagneux | - | 6.175 EUR |
| Sèvres | - | 5.390 EUR |
| Issy-les-Moulineaux | - | 10.320 EUR |
| Cachan | - | 5.449 EUR |
| Chevilly-Larue | - | 5.614 EUR |
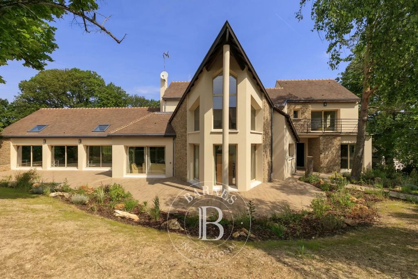
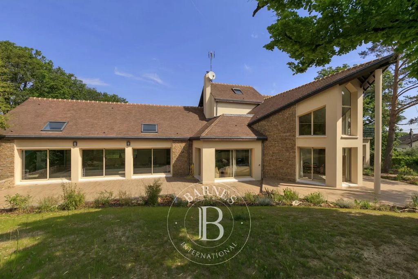
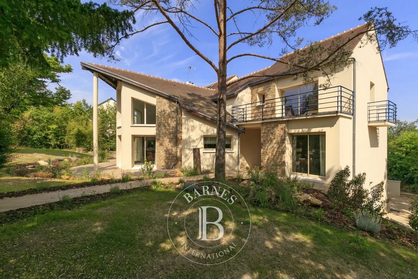
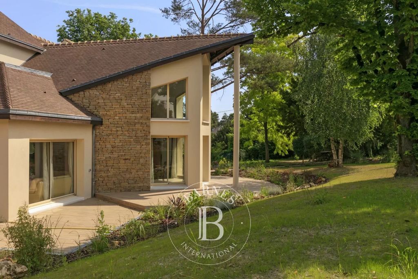
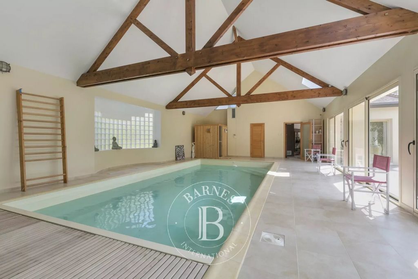
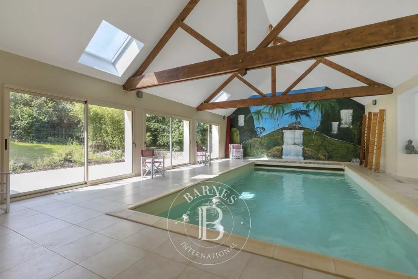
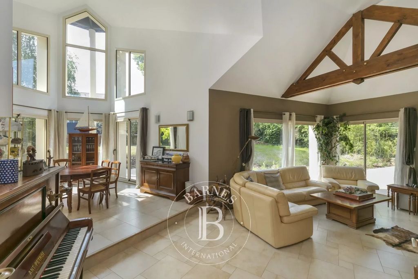
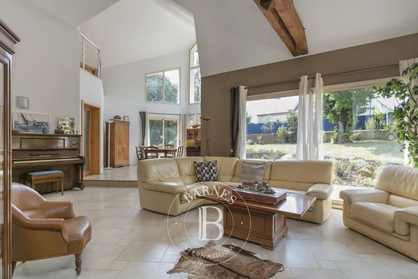
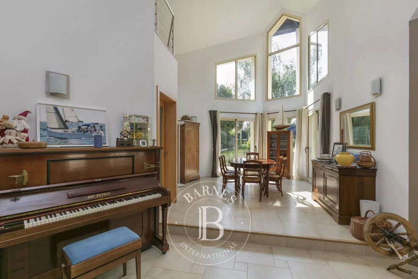
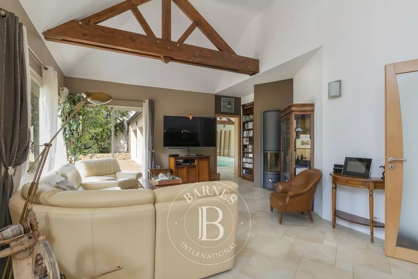
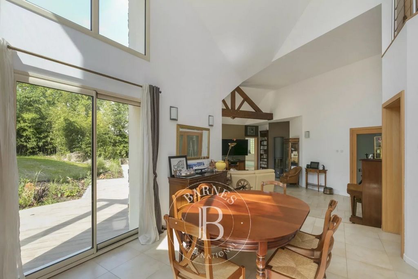
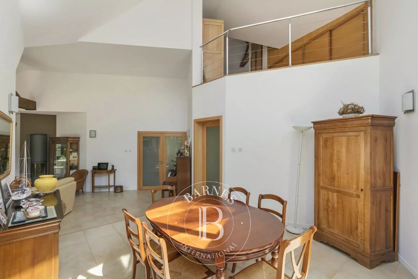
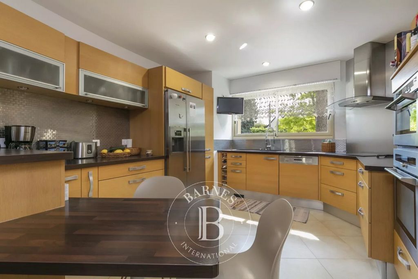
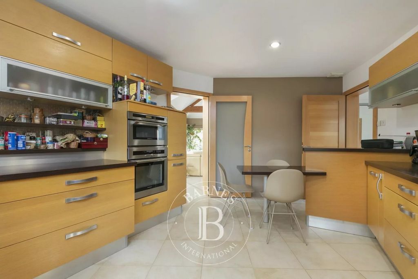
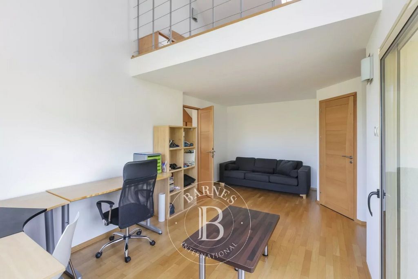
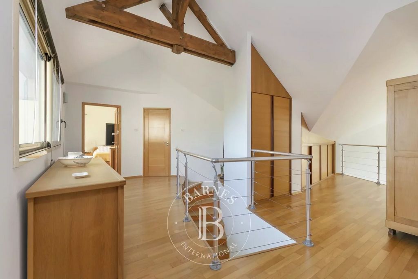
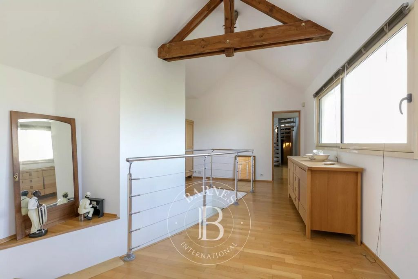
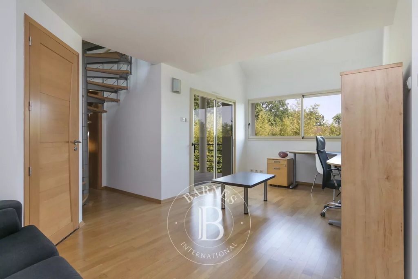
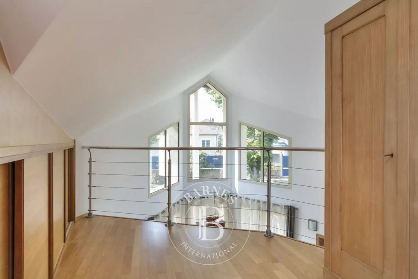
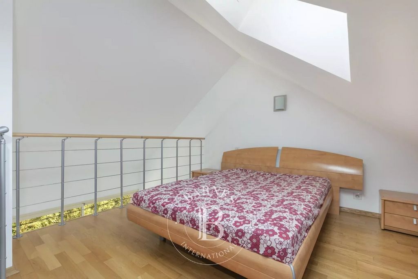
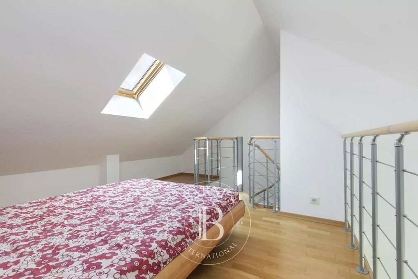
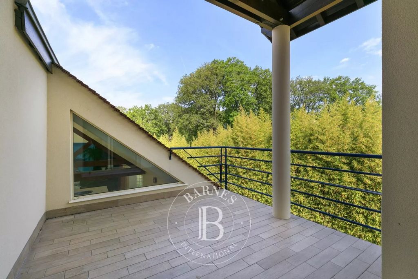
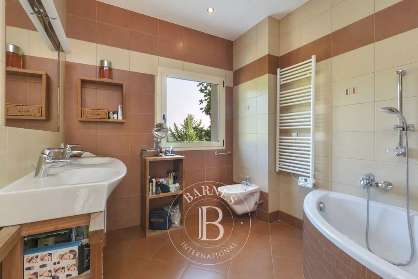
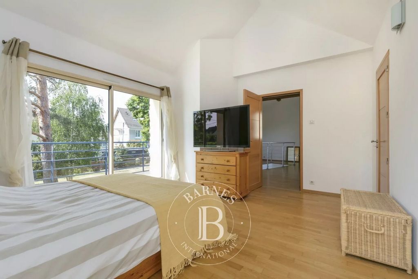
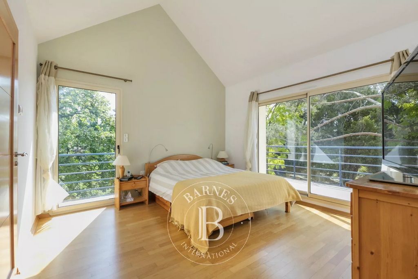
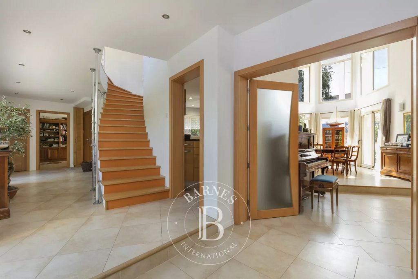
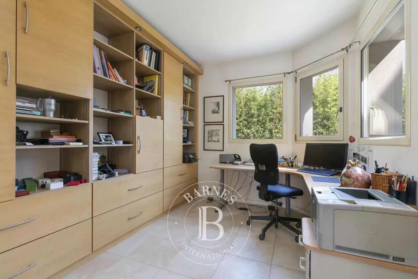
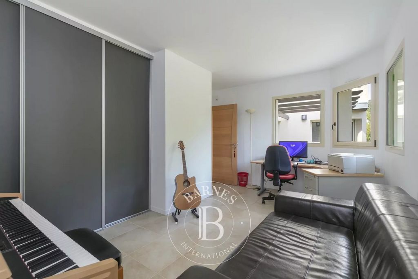
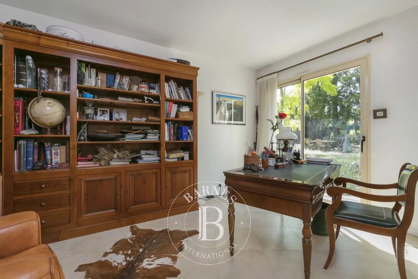
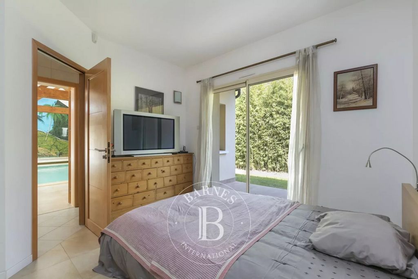
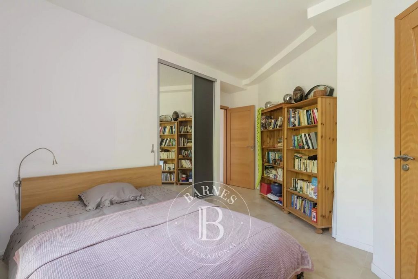
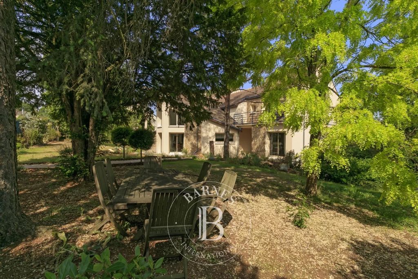
Features:
- Sauna
- SwimmingPool
- Intercom Ver más Ver menos Située en lisière d'un bois, au calme et à proximité des commerces, BARNES vous propose cette magnifique maison contemporaine construite par l'architecte Giorgi sur un terrain de 1 358 m². Elle est composée comme suit: - Au rez-de-chaussée : une entrée avec dressing, une cuisine équipée, un vaste séjour / salle à manger cathédrale très lumineux avec un poêle à bois et ouvrant sur une terrasse sans aucun vis à vis. Du séjour, nous accédons à un espace SPA couvert et vitré comprenant une piscine intérieure chauffée et un sauna , une salle de douche / toilettes. Au même niveau, 4 chambres / bureaux dont une avec accès direct au SPA, toilettes indépendantes avec lave-mains. - Au 1er étage : un palier dessert une grande mezzanine donnant sur le séjour, et d'un côté, une première suite avec son salon, sa mezzanine, son dressing, sa salle de douche / toilettes, sa terrasse privative, et de l'autre côté, une deuxième suite avec sa salle de bains / douche, son dressing et sa terrasse privative. - Au sous-sol total : un cellier, des toilettes indépendantes, une grande salle de jeux, une buanderie, une chaufferie, un garage 3 voitures, un atelier. Prestations de qualité (visiophone, fermeture électrique individuelle et centralisée des volets, portail et porte de garage électriques, éclairage extérieur, arrosage automatique...) Honoraires à la charge des vendeurs. Votre contact BARNES, Sandrine Dechaux : ... Honoraires à la charge du vendeur - Montant estimé des dépenses annuelles d'énergie pour un usage standard : 1740€ ~ 2400€ - Sandrine DECHAUX - Agent commercial - EI - RSAC 907 642 177
Features:
- Sauna
- SwimmingPool
- Intercom On the edge of a wood, in a peaceful location close to the shops, BARNES is listing this magnificent contemporary house designed by the architect Giorgi on a 1,358m² (14,617 sq ft) plot of land. Laid out as follows: - On the ground floor: a hall with a walk-in wardrobe, a fitted kitchen, a large, bright living/dining room with a cathedral ceiling and a wood-burning stove opening onto a terrace with no overlook. The living room leads to a covered, glazed SPA area with a heated indoor swimming pool and a sauna, and a shower room/toilet. On the same level, 4 bedrooms/offices, one with direct access to the SPA, and a separate toilet with a wash basin. - On the 1st floor: a landing leads to a large mezzanine overlooking the living room, and on one side, a first suite with a lounge, a mezzanine, a walk-in wardrobe, a shower room/toilet and a private terrace, and on the other side, a second suite with a bath/shower room, a walk-in wardrobe and a private terrace. - On the basement level: a utility room, a separate toilet, a large playroom, a laundry room, a boiler room, a 3-car garage and a workshop. Quality amenities (video entry phone, individual and centralised electric shutters, electric gate and garage door, exterior lighting, automatic watering, etc.) Fees payable by the sellers. Your BARNES contact, Sandrine Dechaux : ... Agency fees payable by vendor - Montant estimé des dépenses annuelles d'énergie pour un usage standard : 1740€ ~ 2400€ - Sandrine DECHAUX - Agent commercial - EI - RSAC 907 642 177
Features:
- Sauna
- SwimmingPool
- Intercom