1.985.000 EUR
1.950.000 EUR
1.450.000 EUR
1.575.000 EUR
1.500.000 EUR
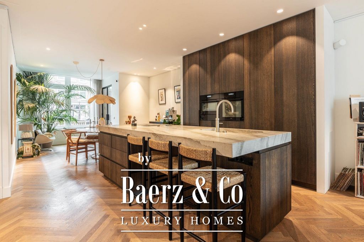
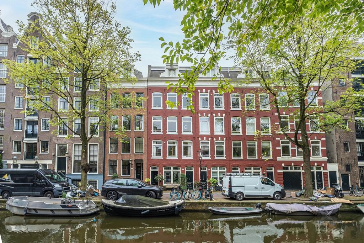
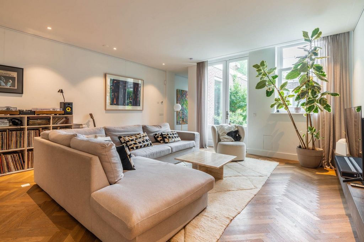
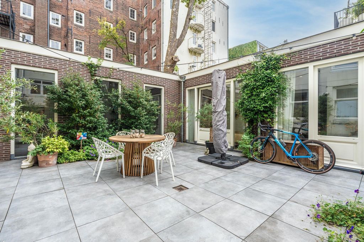
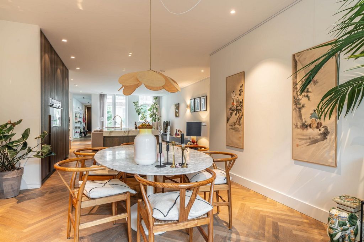
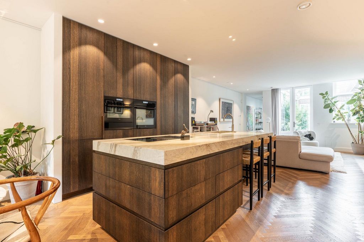
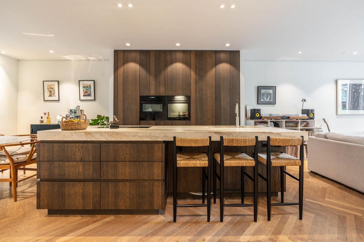
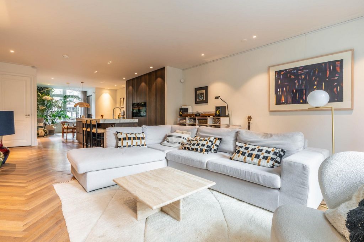
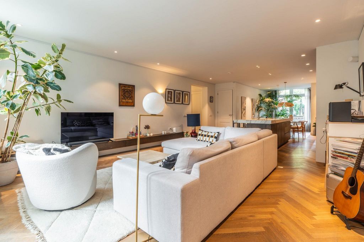
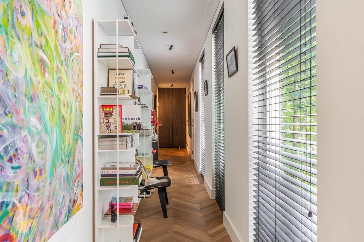
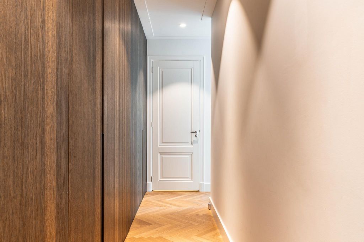
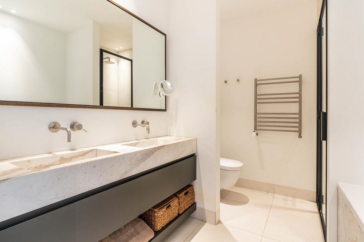
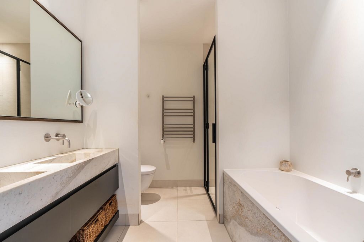
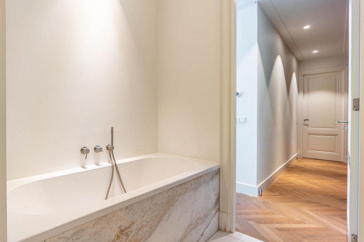

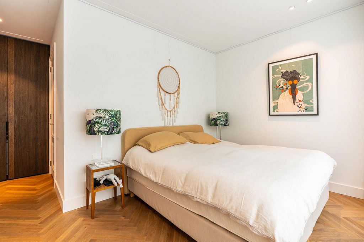
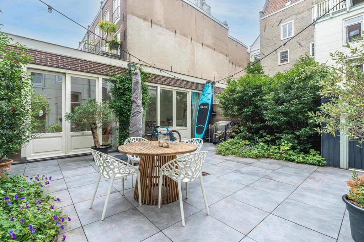
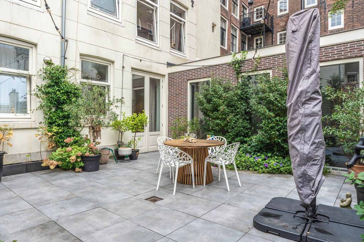
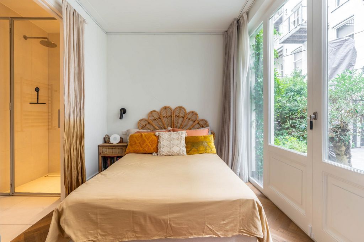
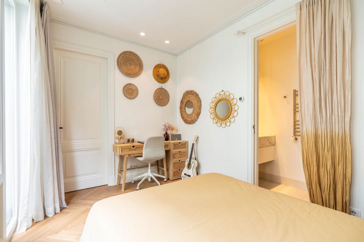
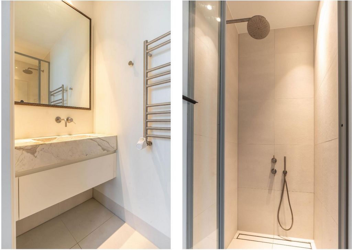
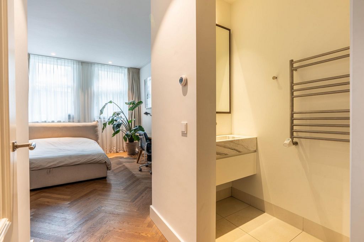
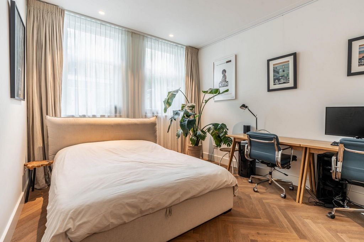
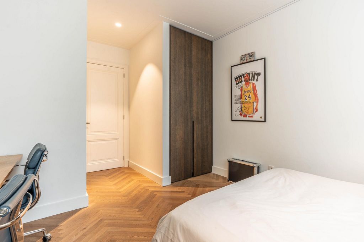
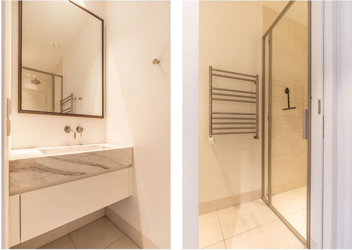
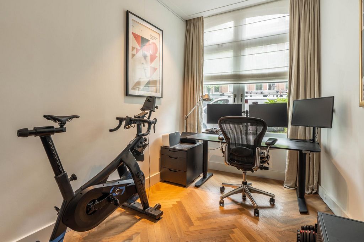
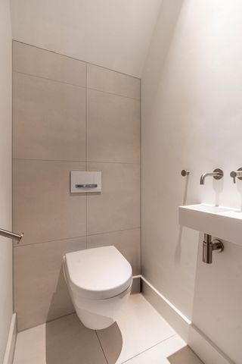
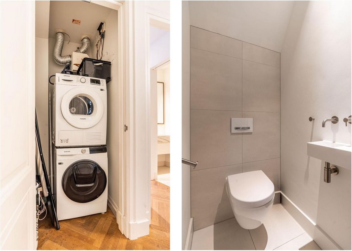
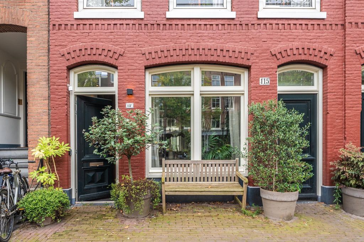
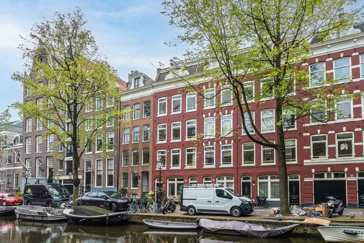
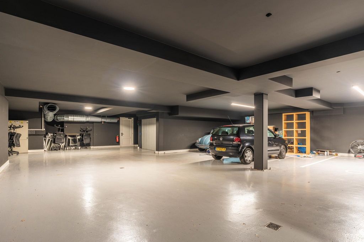
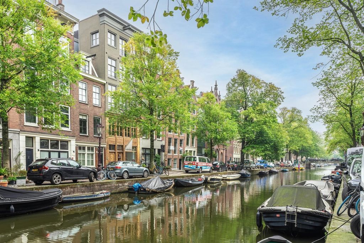
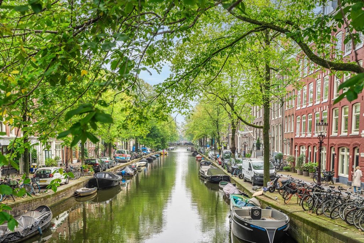
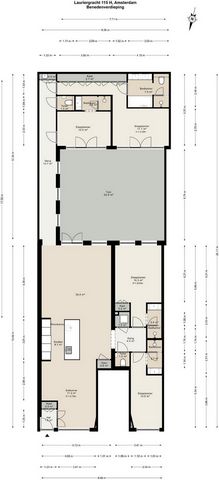
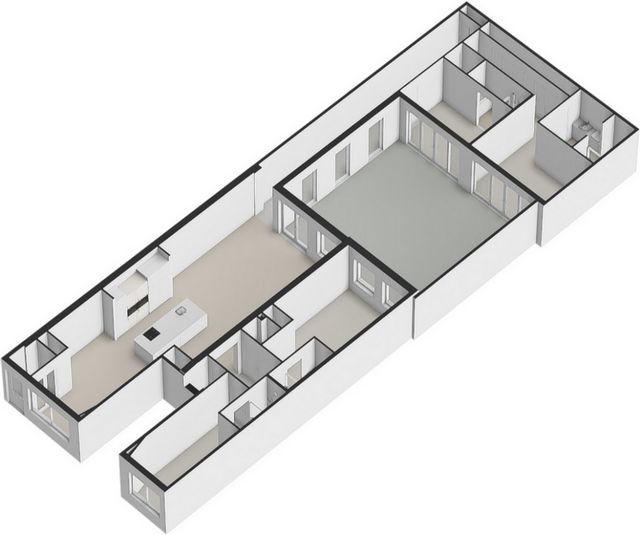
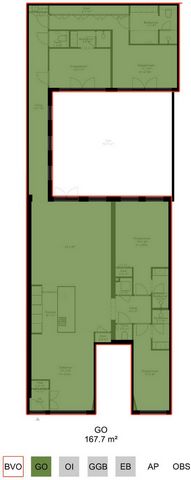
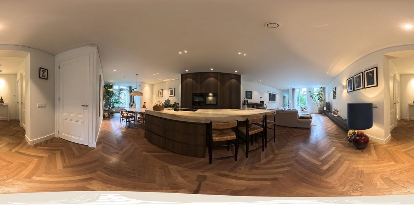

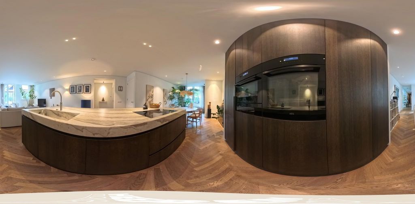
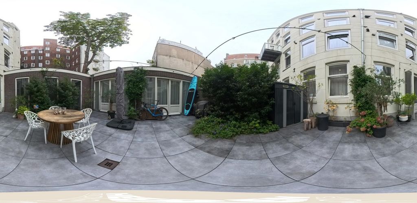
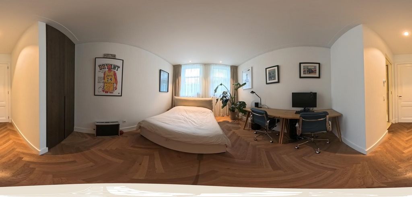
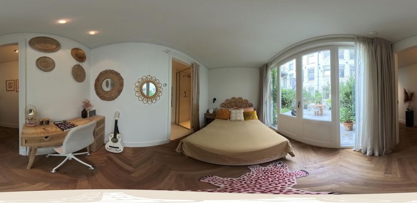
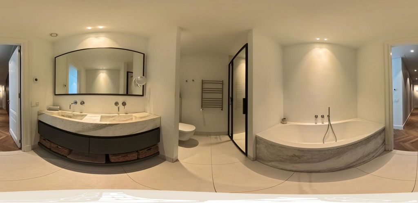
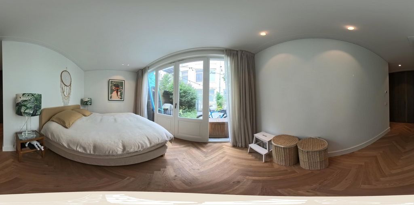
The apartment is situated in the heart of the highly desirable Jordaan, just a stone’s throw from the famous "9 Streets." The Jordaan is renowned for its charming atmosphere, characterized by historic architecture, excellent restaurants, cozy cafés, and unique boutiques. All necessary amenities for daily shopping, such as Ekoplaza, Marqt, and Albert Heijn, are within walking distance. The vibrant Leidseplein, home to the Stadsschouwburg, cinemas, and De La Mar Theatre, is just a 5-minute walk away, and the Vondelpark is easily reachable by bike. The apartment also offers excellent accessibility by both car and public transport. Various tram and bus lines can be accessed from the nearby Rozengracht or Marnixstraat, and by car, the A10 ring road can be reached in approximately 15 minutes. Parking options are available either on the street through a permit system (more information can be found on the website of the Municipality of Amsterdam) or in a nearby parking garage, such as Q-Park Marnixstraat.Layout
Ground FloorUpon entering from the street through your private entrance, you are welcomed into the hallway. This area provides access to a built-in closet and leads through a draft door into the living area of this modern home. Here, you step into the dining room, which is adjacent to the open kitchen. The luxurious kitchen features dark brown wooden cabinetry and is fully equipped with modern appliances: a built-in fridge, freezer, double oven by AEG, a kitchen island with a large sink, a dishwasher, and an induction cooktop with a built-in extractor, also by AEG. The kitchen island is topped with a marble countertop. Next to the kitchen, on your right, you’ll find a built-in closet and a hallway that provides access to the first two bedrooms. Both bedrooms have en-suite bathrooms, each featuring a walk-in shower and a marble sink with a vanity unit. The second bedroom also has a convenient built-in wardrobe and offers a view of the centrally located garden through two large windows.The hallway also leads to a separate toilet with a small sink and a storage closet with connections for a washing machine and dryer. The living room, adjacent to the kitchen, opens through French doors to the spacious south-facing garden.At the rear of the property, you'll find the third and fourth bedrooms. Both bedrooms have en-suite bathrooms and can be accessed either through the central garden or via the hallway that extends from the living room. The third bedroom features a bathroom in the same style as the first two, with a walk-in shower and a marble sink with a vanity. The fourth bedroom comes with a walk-in closet, and its bathroom is fully equipped with a bathtub, a walk-in shower enclosed by a steel door, a toilet, and a double marble vanity. An additional separate toilet with a small sink and a built-in closet housing the central heating system can be accessed through the long hallway from the living room.This luxurious property, with its spacious garden, large bedrooms, and modern feel, offers an abundance of comfort in a lively and centrally located neighborhood.Key Features
- Future apartment rights (likely A12) of approximately 168 m² (NEN 2580 report available)
- Four bedrooms, each with its own en-suite bathroom (4 bathrooms in total)
- Spacious south-facing garden of 52 m²
- Herringbone flooring throughout most of the home
- Fully renovated with high-end materials
- Energy label A
- Option to purchase a parking space for €100,000 (likely A7)
- Situated on freehold land, no leasehold
- Project notary: Hartman LMH, due to upcoming amendment to the division deed
- Subject to change in division
- Homeowners' association (VvE) in formation, no service charges, no reserve fund, no minutes/annual reports
- Project guided by interior designer Anne Claus Interior Design
- The sellers will include a non-occupancy clause in the purchase agreement
- Handover in consultationThis information has been compiled with the utmost care. However, we accept no liability for any incompleteness, inaccuracies, or any other issues, nor for any consequences thereof. All measurements and surface areas provided are indicative. The buyer has a duty to conduct their own investigation into all matters that may be important to them. The real estate agent represents the seller in relation to this property. We recommend that you engage a qualified (NVM) real estate agent to guide you through the purchasing process. If you have specific requirements regarding the property, we advise you to communicate these to your purchasing agent in a timely manner and to independently investigate (or have them investigate) these matters. If you choose not to engage a qualified representative, you are considered by law to be sufficiently knowledgeable to assess all relevant matters. The NVM terms and conditions apply. Ver más Ver menos Lauriergracht 115 H, 1016 RK AMSTERDAM Wunderschön renovierte Luxuswohnung von ca. 168 m² mit einem geräumigen, nach Süden ausgerichteten Garten im begehrten Stadtteil Jordaan. Diese Residenz verfügt über vier großzügige Schlafzimmer, jedes mit eigenem Bad, und wurde mit hochwertigen Materialien ausgestattet. Genießen Sie den Komfort und die zentrale Lage, nur wenige Schritte von den "9 Straßen", charmanten Cafés und Restaurants entfernt. Lage / Erreichbarkeit
Die Wohnung befindet sich im Herzen des begehrten Jordaan, nur einen Steinwurf von den berühmten "9 Straßen" entfernt. Das Jordaan ist bekannt für seine charmante Atmosphäre, die sich durch historische Architektur, ausgezeichnete Restaurants, gemütliche Cafés und einzigartige Boutiquen auszeichnet. Alle notwendigen Annehmlichkeiten für den täglichen Einkauf, wie Ekoplaza, Marqt und Albert Heijn, sind zu Fuß erreichbar. Der pulsierende Leidseplein mit der Stadsschouwburg, Kinos und dem Theater De La Mar ist nur 5 Gehminuten entfernt, und der Vondelpark ist bequem mit dem Fahrrad zu erreichen. Die Wohnung bietet auch eine hervorragende Erreichbarkeit sowohl mit dem Auto als auch mit öffentlichen Verkehrsmitteln. Verschiedene Straßenbahn- und Buslinien können von der nahe gelegenen Rozengracht oder Marnixstraat aus erreicht werden, und mit dem Auto erreichen Sie die Ringstraße A10 in etwa 15 Minuten. Parkmöglichkeiten gibt es entweder auf der Straße durch ein Genehmigungssystem (weitere Informationen finden Sie auf der Website der Stadtverwaltung von Amsterdam) oder in einem nahe gelegenen Parkhaus, wie z. B. dem Q-Park Marnixstraat. Layout
Erdgeschoss Beim Betreten der Straße durch Ihren privaten Eingang werden Sie im Flur begrüßt. Dieser Bereich bietet Zugang zu einem Einbauschrank und führt durch eine Zugtür in den Wohnbereich dieses modernen Hauses. Hier betreten Sie das Esszimmer, das an die offene Küche angrenzt. Die luxuriöse Küche verfügt über dunkelbraune Holzschränke und ist komplett mit modernen Geräten ausgestattet: einem eingebauten Kühlschrank, einem Gefrierschrank, einem Doppelbackofen von AEG, einer Kücheninsel mit großer Spüle, einem Geschirrspüler und einem Induktionskochfeld mit eingebauter Dunstabzugshaube, ebenfalls von AEG. Die Kücheninsel ist mit einer Arbeitsplatte aus Marmor belegt. Neben der Küche finden Sie auf der rechten Seite einen Einbauschrank und einen Flur, der Zugang zu den ersten beiden Schlafzimmern bietet. Beide Schlafzimmer verfügen über ein eigenes Bad, jedes mit einer ebenerdigen Dusche und einem Marmorwaschbecken mit Waschtisch. Das zweite Schlafzimmer verfügt ebenfalls über einen praktischen Einbauschrank und bietet durch zwei große Fenster einen Blick auf den zentral gelegenen Garten. Der Flur führt auch zu einer separaten Toilette mit einem kleinen Waschbecken und einem Abstellraum mit Anschlüssen für eine Waschmaschine und einen Trockner. Das Wohnzimmer, das an die Küche angrenzt, öffnet sich durch französische Türen zum geräumigen, nach Süden ausgerichteten Garten. Auf der Rückseite des Grundstücks befinden sich das dritte und vierte Schlafzimmer. Beide Schlafzimmer verfügen über ein eigenes Bad und sind entweder über den zentralen Garten oder über den Flur, der sich vom Wohnzimmer aus erstreckt, zugänglich. Das dritte Schlafzimmer verfügt über ein Badezimmer im gleichen Stil wie die ersten beiden, mit einer ebenerdigen Dusche und einem Marmorwaschbecken mit Waschtisch. Das vierte Schlafzimmer verfügt über einen begehbaren Kleiderschrank und das Badezimmer ist komplett mit einer Badewanne, einer begehbaren Dusche, die von einer Stahltür umgeben ist, einer Toilette und einem Doppelwaschtisch aus Marmor ausgestattet. Eine zusätzliche separate Toilette mit kleinem Waschbecken und einem Einbauschrank, in dem die Zentralheizung untergebracht ist, ist durch den langen Flur vom Wohnzimmer aus zugänglich. Dieses luxuriöse Anwesen mit seinem geräumigen Garten, den großen Schlafzimmern und dem modernen Ambiente bietet viel Komfort in einer lebhaften und zentral gelegenen Nachbarschaft. Hauptmerkmale
- Zukünftige Wohnungsrechte (voraussichtlich A12) von ca. 168 m² (NEN 2580 Bericht verfügbar)
- Vier Schlafzimmer, jedes mit eigenem Bad (insgesamt 4 Badezimmer)
- Geräumiger, nach Süden ausgerichteter Garten von 52 m²
- Fischgrätböden im größten Teil des Hauses
- Komplett renoviert mit hochwertigen Materialien
- Energielabel A
- Option zum Kauf eines Stellplatzes für 100.000 € (voraussichtlich A7)
- Auf freiem Land gelegen, kein Pachtrecht
- Projektnotar: Hartman LMH, aufgrund der bevorstehenden Änderung der Teilungsurkunde
- Änderungen in der Aufteilung vorbehalten
- Wohnungseigentümergemeinschaft (VvE) im Aufbau, keine Nebenkosten, kein Reservefonds, keine Protokolle/Jahresberichte
- Projekt unter der Leitung der Innenarchitektin Anne Claus Interior Design
- Die Verkäufer nehmen eine Nichtbezugsklausel in den Kaufvertrag auf
- Übergabe in Absprache Diese Informationen wurden mit größter Sorgfalt zusammengestellt. Wir übernehmen jedoch keine Haftung für Unvollständigkeiten, Ungenauigkeiten oder andere Probleme oder für deren Folgen. Alle angegebenen Maße und Flächen sind Richtwerte. Der Käufer ist verpflichtet, alle Angelegenheiten, die für ihn wichtig sein können, selbst zu untersuchen. Der Immobilienmakler vertritt den Verkäufer in Bezug auf diese Immobilie. Wir empfehlen Ihnen, einen qualifizierten (NVM) Immobilienmakler zu beauftragen, der Sie durch den Kaufprozess führt. Wenn Sie spezielle Anforderungen an die Immobilie haben, empfehlen wir Ihnen, diese rechtzeitig mit Ihrem Einkäufer zu teilen und diese Angelegenheiten unabhängig zu untersuchen (oder untersuchen zu lassen). Wenn Sie sich dafür entscheiden, keinen qualifizierten Vertreter zu beauftragen, gelten Sie gesetzlich als ausreichend sachkundig, um alle relevanten Angelegenheiten zu beurteilen. Es gelten die Allgemeinen Geschäftsbedingungen von NVM. Lauriergracht 115 H, 1016 RK AMSTERDAMPrachtig gerenoveerd en luxe appartement van ca. 168 m² met een royale tuin op het zuiden, gelegen in de geliefde Jordaan. Deze woning beschikt over vier ruime slaapkamers, elk met een eigen en-suite badkamer, en is afgewerkt met hoogwaardige materialen. Geniet van het comfort en de centrale ligging met de "9 straatjes", leuke cafés en restaurants op steenworp afstand.Ligging / Bereikbaarheid
Het appartement is gelegen midden in de zeer gewilde Jordaan op steenworp afstand van de bekende “9 straatjes”. De Jordaan staat bekend om zijn gezellige sfeer, door de authentieke bouw, goede restaurants, leuke cafés en bijzondere boetiekjes. Op loopafstand zijn alle voorzieningen die u nodig heeft voor uw dagelijkse boodschappen, zoals Ekoplaza, Marqt en Albert Heijn. Op 5 minuten loopafstand ligt het Leidseplein met de Stadsschouwburg, bioscopen, De La Mar theater. Per fiets bent u zo in het Vondelpark. Daarnaast is het appartement uitstekend te bereiken met zowel de auto als het openbare vervoer. Vanaf de Rozengracht of Marnixstraat kunt u diverse tram-en buslijnen pakken en met de auto bent u binnen ca. 15 minuten op de ring A10. Parkeermogelijkheden, zowel op straat middels vergunningsstelsel (meer informatie op de website van de gemeente Amsterdam) of in een nabijgelegen parkeergarage zoals Q-Park Marnixstraat.Indeling
Begane grond
Bij binnenkomst vanaf de straat en door middel van eigen entree betreedt u de hal. Deze biedt toegang tot een ingebouwde kast en leidt middels tochtportaal naar het woongedeelte van de moderne woning. Hier stapt u binnen in het eetkamer gedeelte, grenzend aan de open keuken. De luxe keuken heeft donker bruine houten kasten en is van alle gemakken voorzien: ingebouwde koelkast, vriezer, dubbele oven van AEG, een kookeiland met grote spoelbak, vaatwasser en inductie kookplaat met ingebouwde afzuigunit eveneens van AEG. Het kookeiland beschikt over een marmeren blad. Aangrenzend aan de keuken treft u aan uw rechterhand een inbouwkast en doorgaans de gang welke toegang biedt tot de eerste twee slaapkamers. Beiden met en-suite badkamer voorzien van een inloopdouche en marmeren wastafel met meubel. De tweede slaapkamer heeft tevens een handige inbouwkast en biedt uitzicht op de centraal gelegen tuin middels twee grote raampartijen. De gang biedt eveneens toegang tot een apart toilet met fonteintje en een bergkast met wasmachine- en drogeraansluiting. De woonkamer, grenzend aan de keuken biedt middels openslaande deuren toegang tot de royale tuin, deze is tevens op het zuiden gelegen. Aan de achterzijde van de woning zijn nog een derde en vierde slaapkamer gesitueerd. Beide slaapkamers met en-suite badkamers en bereikbaar via de centraal gelegen tuin of via de gang welke loopt vanuit de woonkamer. De derde slaapkamer beschikt over een badkamer in dezelfde stijl als de eerste twee badkamers, met inloopdouche en marmeren wastafel met meubel. De vierde slaapkamer beschikt over een walk in closet en de badkamer is compleet met een ligbad, inloop douche afgesloten middels stalen deur, toilet en marmeren dubbele wastafel. Een apart toilet met fonteintje en inbouwkast met C.V. installatie zijn nog via de lange gang vanuit de woonkamer te bereiken.
Deze luxe woning biedt met zijn royale tuin, ruime slaapkamers en moderne feeling veel wooncomfort in een centraal gelegen buurt met veel reuring. Bijzonderheden
- het toekomstige Appartementsrecht (waarschijnlijk A12) ca. 168m² (NEN 2580 rapport aanwezig)
- Vier slaapkamers met allemaal een en-suite badkamers (4 badkamers)
- Royale tuin gelegen op het zuiden 52m2
- Hongaarse punt vloer door bijna de gehele woning
- Volledig gerenoveerd met high-end materialen
- Energielabel A
- Mogelijkheid tot het kopen van een parkeerplaats €100.000,- k.k. (waarschijnlijk A7)
- Gelegen op eigen grond, dus géén erfpacht
- Project notaris Hartman LMH ivm nog te wijzigen splitsingsakte
- Onder voorbehoud wijziging splitsing
- VvE in oprichting, geen servicekosten, geen spaarsaldo, geen notulen/ jaarstukken
- Project begeleiding door binnenhuis architect Anne Claus Interior Design
- Verkopers zullen een niet zelfbewoningsclausule opnemen in de koopakte
- Oplevering in overlegDeze informatie is door ons met de nodige zorgvuldigheid samengesteld. Onzerzijds wordt echter geen enkele aansprakelijkheid aanvaard voor enige onvolledigheid, onjuistheid of anderszins, dan wel de gevolgen daarvan. Alle opgegeven maten en oppervlakten zijn indicatief. Koper heeft zijn eigen onderzoek plicht naar alle zaken die voor hem of haar van belang zijn. Met betrekking tot deze woning is de makelaar adviseur van verkoper. Wij adviseren u een deskundige (NVM-)makelaar in te schakelen die u begeleidt bij het aankoopproces. Indien u specifieke wensen heeft omtrent de woning, adviseren wij u deze tijdig kenbaar te maken aan uw aankopend makelaar en hiernaar zelfstandig onderzoek te (laten) doen. Indien u geen deskundige vertegenwoordiger inschakelt, acht u zich volgens de wet deskundige genoeg om alle zaken die van belang zijn te kunnen overzien. Van toepassing zijn de NVM voorwaarden. Lauriergracht 115 H, 1016 RK AMSTERDAMBeautifully renovated luxury apartment of approximately 168 m² with a spacious south-facing garden, located in the sought-after Jordaan district. This residence features four generously sized bedrooms, each with its own en-suite bathroom, and has been finished with high-quality materials. Enjoy the comfort and central location, just steps away from the "9 Streets," charming cafés, and restaurants.Location / Accessibility
The apartment is situated in the heart of the highly desirable Jordaan, just a stone’s throw from the famous "9 Streets." The Jordaan is renowned for its charming atmosphere, characterized by historic architecture, excellent restaurants, cozy cafés, and unique boutiques. All necessary amenities for daily shopping, such as Ekoplaza, Marqt, and Albert Heijn, are within walking distance. The vibrant Leidseplein, home to the Stadsschouwburg, cinemas, and De La Mar Theatre, is just a 5-minute walk away, and the Vondelpark is easily reachable by bike. The apartment also offers excellent accessibility by both car and public transport. Various tram and bus lines can be accessed from the nearby Rozengracht or Marnixstraat, and by car, the A10 ring road can be reached in approximately 15 minutes. Parking options are available either on the street through a permit system (more information can be found on the website of the Municipality of Amsterdam) or in a nearby parking garage, such as Q-Park Marnixstraat.Layout
Ground FloorUpon entering from the street through your private entrance, you are welcomed into the hallway. This area provides access to a built-in closet and leads through a draft door into the living area of this modern home. Here, you step into the dining room, which is adjacent to the open kitchen. The luxurious kitchen features dark brown wooden cabinetry and is fully equipped with modern appliances: a built-in fridge, freezer, double oven by AEG, a kitchen island with a large sink, a dishwasher, and an induction cooktop with a built-in extractor, also by AEG. The kitchen island is topped with a marble countertop. Next to the kitchen, on your right, you’ll find a built-in closet and a hallway that provides access to the first two bedrooms. Both bedrooms have en-suite bathrooms, each featuring a walk-in shower and a marble sink with a vanity unit. The second bedroom also has a convenient built-in wardrobe and offers a view of the centrally located garden through two large windows.The hallway also leads to a separate toilet with a small sink and a storage closet with connections for a washing machine and dryer. The living room, adjacent to the kitchen, opens through French doors to the spacious south-facing garden.At the rear of the property, you'll find the third and fourth bedrooms. Both bedrooms have en-suite bathrooms and can be accessed either through the central garden or via the hallway that extends from the living room. The third bedroom features a bathroom in the same style as the first two, with a walk-in shower and a marble sink with a vanity. The fourth bedroom comes with a walk-in closet, and its bathroom is fully equipped with a bathtub, a walk-in shower enclosed by a steel door, a toilet, and a double marble vanity. An additional separate toilet with a small sink and a built-in closet housing the central heating system can be accessed through the long hallway from the living room.This luxurious property, with its spacious garden, large bedrooms, and modern feel, offers an abundance of comfort in a lively and centrally located neighborhood.Key Features
- Future apartment rights (likely A12) of approximately 168 m² (NEN 2580 report available)
- Four bedrooms, each with its own en-suite bathroom (4 bathrooms in total)
- Spacious south-facing garden of 52 m²
- Herringbone flooring throughout most of the home
- Fully renovated with high-end materials
- Energy label A
- Option to purchase a parking space for €100,000 (likely A7)
- Situated on freehold land, no leasehold
- Project notary: Hartman LMH, due to upcoming amendment to the division deed
- Subject to change in division
- Homeowners' association (VvE) in formation, no service charges, no reserve fund, no minutes/annual reports
- Project guided by interior designer Anne Claus Interior Design
- The sellers will include a non-occupancy clause in the purchase agreement
- Handover in consultationThis information has been compiled with the utmost care. However, we accept no liability for any incompleteness, inaccuracies, or any other issues, nor for any consequences thereof. All measurements and surface areas provided are indicative. The buyer has a duty to conduct their own investigation into all matters that may be important to them. The real estate agent represents the seller in relation to this property. We recommend that you engage a qualified (NVM) real estate agent to guide you through the purchasing process. If you have specific requirements regarding the property, we advise you to communicate these to your purchasing agent in a timely manner and to independently investigate (or have them investigate) these matters. If you choose not to engage a qualified representative, you are considered by law to be sufficiently knowledgeable to assess all relevant matters. The NVM terms and conditions apply. Lauriergracht 115 H, 1016 RK AMSTERDAM Appartamento di lusso splendidamente ristrutturato di circa 168 m² con ampio giardino esposto a sud, situato nel ricercato quartiere Jordaan. Questa residenza dispone di quattro camere da letto di dimensioni generose, ognuna con il proprio bagno privato, ed è stata rifinita con materiali di alta qualità. Godetevi il comfort e la posizione centrale, a pochi passi dalle "9 strade", dagli affascinanti caffè e ristoranti. Posizione / Accessibilità
L'appartamento è situato nel cuore dell'ambitissimo Jordaan, a pochi passi dalle famose "9 strade". Il Jordaan è rinomato per la sua atmosfera affascinante, caratterizzata da architettura storica, ottimi ristoranti, accoglienti caffè e boutique uniche. Tutti i servizi necessari per lo shopping quotidiano, come Ekoplaza, Marqt e Albert Heijn, sono raggiungibili a piedi. La vivace Leidseplein, sede dello Stadsschouwburg, dei cinema e del Teatro De La Mar, si trova a soli 5 minuti a piedi, mentre il Vondelpark è facilmente raggiungibile in bicicletta. L'appartamento offre anche un'ottima accessibilità sia in auto che con i mezzi pubblici. Diverse linee di tram e autobus sono raggiungibili dalla vicina Rozengracht o Marnixstraat, mentre in auto la tangenziale A10 è raggiungibile in circa 15 minuti. Le opzioni di parcheggio sono disponibili sia in strada attraverso un sistema di permessi (maggiori informazioni possono essere trovate sul sito web del Comune di Amsterdam) sia in un parcheggio vicino, come Q-Park Marnixstraat. Impaginazione
Piano terra Entrando dalla strada attraverso l'ingresso privato, si viene accolti nel corridoio. Questa zona fornisce l'accesso a un armadio a muro e conduce attraverso una porta d'aria nella zona giorno di questa casa moderna. Qui si entra nella sala da pranzo, che è adiacente alla cucina a vista. La lussuosa cucina presenta mobili in legno marrone scuro ed è completamente attrezzata con elettrodomestici moderni: frigorifero da incasso, congelatore, doppio forno di AEG, un'isola cucina con un grande lavello, una lavastoviglie e un piano cottura a induzione con cappa incorporata, anch'esso di AEG. L'isola della cucina è sormontata da un piano di lavoro in marmo. Accanto alla cucina, sulla destra, si trova un armadio a muro e un disimpegno che consente l'accesso alle prime due camere da letto. Entrambe le camere sono dotate di bagno interno, ognuno con cabina doccia e lavandino in marmo con unità lavabo. La seconda camera da letto ha anche un comodo armadio a muro e offre una vista sul giardino situato in posizione centrale attraverso due grandi finestre. Dal corridoio si accede anche a una toilette separata con un piccolo lavandino e un ripostiglio con collegamenti per lavatrice e asciugatrice. Il soggiorno, adiacente alla cucina, si apre attraverso porte finestre sull'ampio giardino esposto a sud. Sul retro della proprietà, si trovano la terza e la quarta camera da letto. Entrambe le camere sono dotate di bagno privato e vi si accede sia dal giardino centrale che dal disimpegno che si estende dal soggiorno. La terza camera da letto dispone di un bagno nello stesso stile delle prime due, con cabina doccia e lavandino in marmo con vanity. La quarta camera da letto è dotata di una cabina armadio e il suo bagno è completamente attrezzato con vasca, cabina doccia chiusa da una porta in acciaio, servizi igienici e doppio lavabo in marmo. Un ulteriore WC separato con un piccolo lavandino e un armadio a muro che ospita il sistema di riscaldamento centralizzato è accessibile attraverso il lungo corridoio dal soggiorno. Questa lussuosa proprietà, con il suo ampio giardino, le ampie camere da letto e l'atmosfera moderna, offre un'abbondanza di comfort in un quartiere vivace e centrale. Caratteristiche principali
- Diritti di appartamento futuri (probabilmente A12) di circa 168 m² (rapporto NEN 2580 disponibile)
- Quattro camere da letto, ognuna con il proprio bagno privato (4 bagni in totale)
- Ampio giardino esposto a sud di 52 m²
- Pavimenti a spina di pesce in gran parte della casa
- Completamente ristrutturato con materiali di alta gamma
- Etichetta energetica A
- Possibilità di acquistare un posto auto al costo di 100.000 € (probabilmente A7)
- Situato su un terreno di proprietà, senza diritto di locazione
- Notaio del progetto: Hartman LMH, a causa dell'imminente modifica dell'atto di divisione
- Con riserva di modifiche alla divisione
- Associazione dei proprietari di immobili (VvE) in formazione, nessun costo del servizio, nessun fondo di riserva, nessun verbale/rapporto annuale
- Progetto guidato dall'interior designer Anne Claus Interior Design
- I venditori includeranno una clausola di non occupazione nel contratto di acquisto
- Consegna in consultazione Queste informazioni sono state redatte con la massima cura. Tuttavia, non ci assumiamo alcuna responsabilità per eventuali incompletezze, imprecisioni o altri problemi, né per le relative conseguenze. Tutte le misure e le superfici fornite sono indicative. L'acquirente ha il dovere di condurre la propria indagine su tutte le questioni che possono essere importanti per lui. L'agente immobiliare rappresenta il venditore in relazione a questo immobile. Ti consigliamo di rivolgerti a un agente immobiliare qualificato (NVM) che ti guidi attraverso il processo di acquisto. Se hai esigenze specifiche riguardo all'immobile, ti consigliamo di comunicarle al tuo agente di acquisto in modo tempestivo e di indagare in modo indipendente (o fargli indagare) su queste questioni. Se si sceglie di non assumere un rappresentante qualificato, si ritiene che la legge consideri sufficientemente informato per valutare tutte le questioni pertinenti. Si applicano i termini e le condizioni NVM.