2.158.000 EUR
2.188.000 EUR
2.315.000 EUR
2.158.000 EUR
1.725.000 EUR
2.395.000 EUR
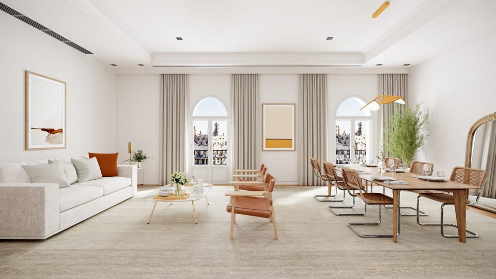
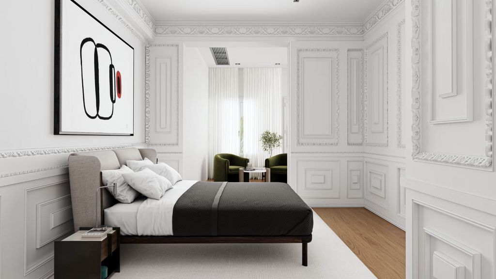
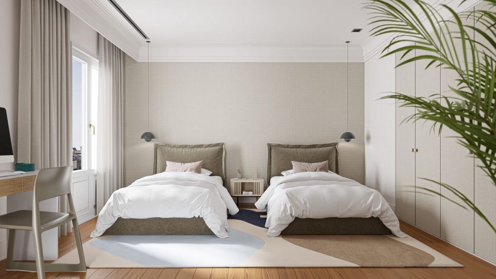
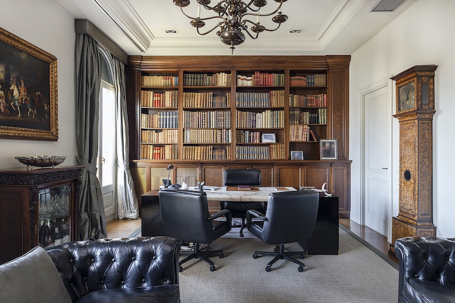
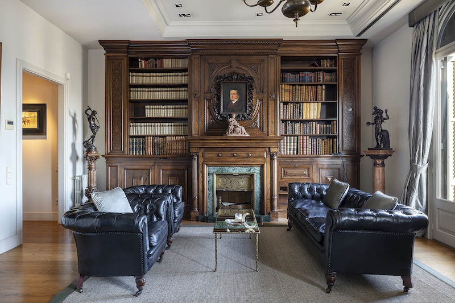
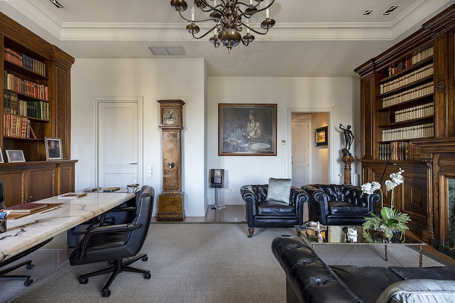
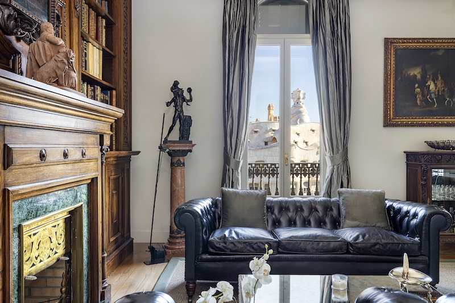
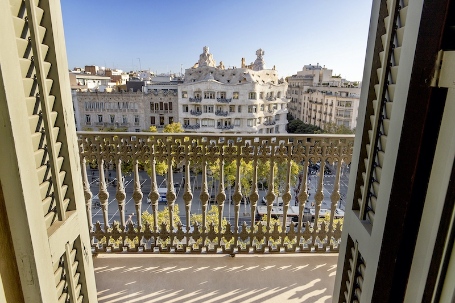
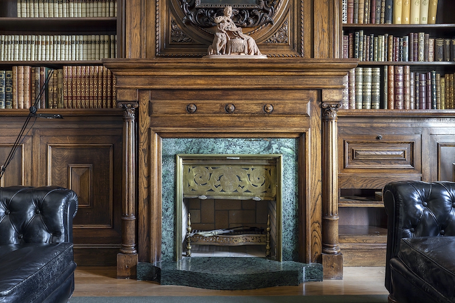
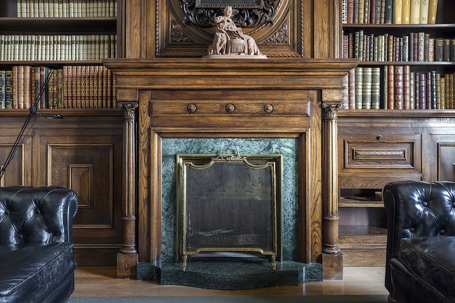
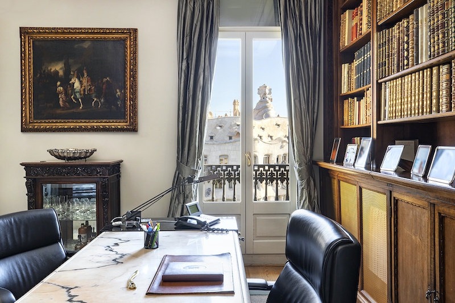
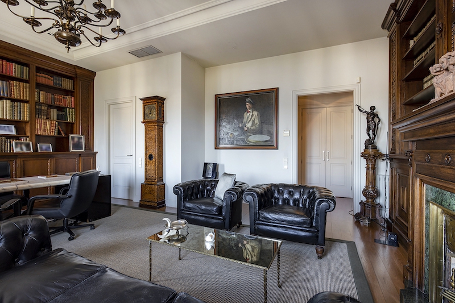
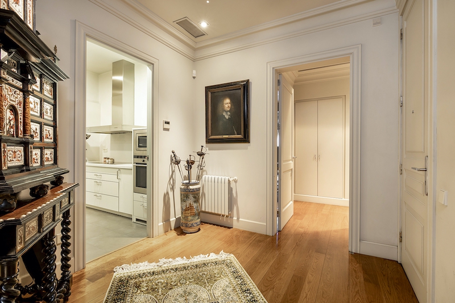
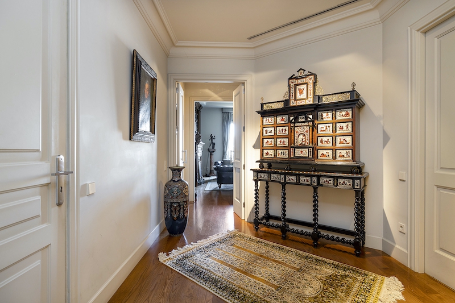
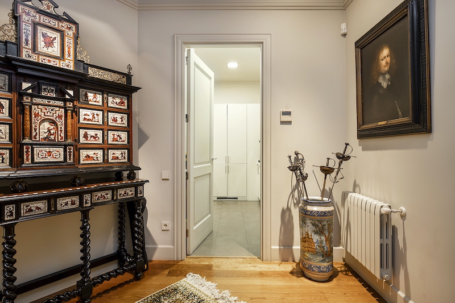
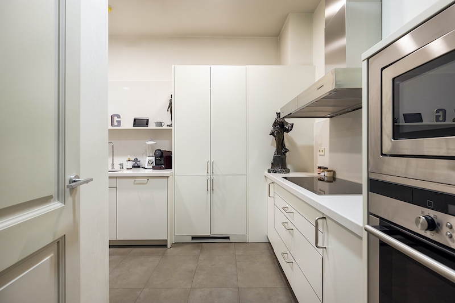
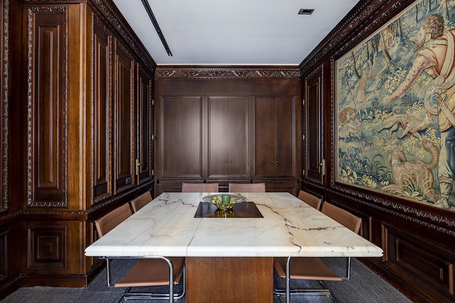
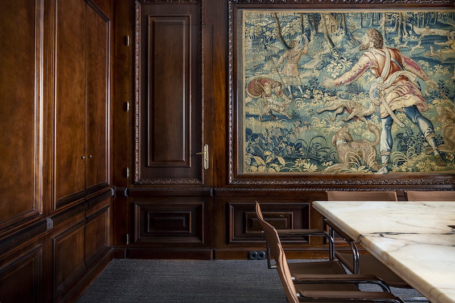
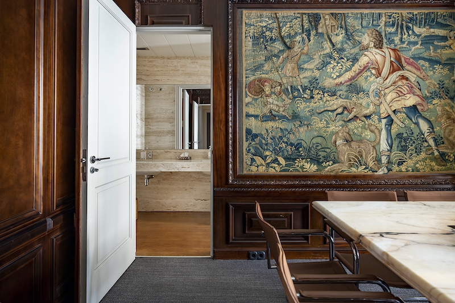
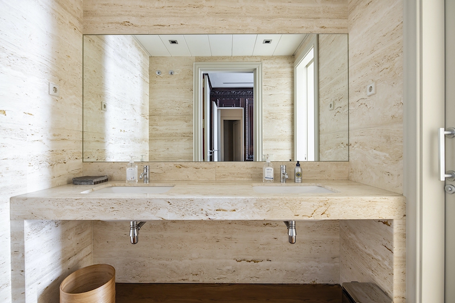
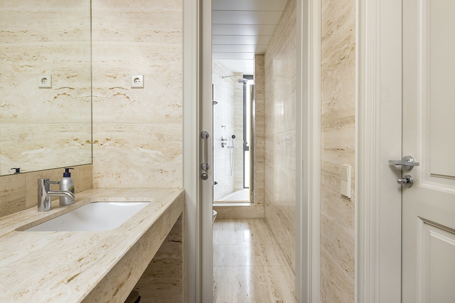
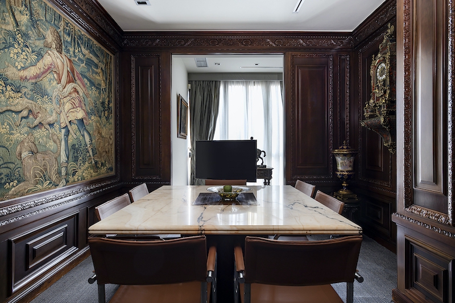
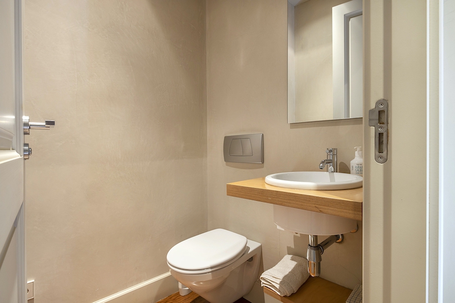
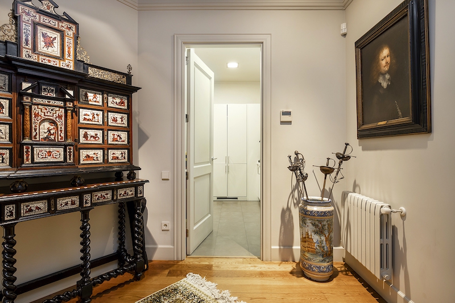
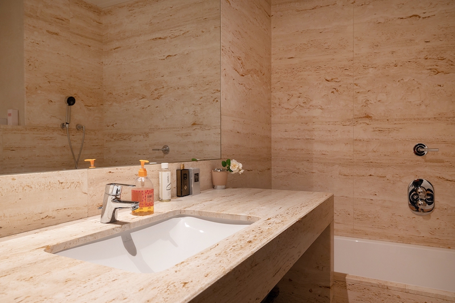
The buildingThe building dates from 1885 and highlights the comprehensive refurbishment to which it was subjected at the beginning of this century where its thermal and acoustic behavior was substantially improved, with the replacement of all its exterior with lacquered aluminum carpentry and double-glazed glass. The interior partitions were doubled, and a layer of acoustic insulation was inserted inside. The building underwent a comprehensive refurbishment to create luxury apartments and offices in the best area of ??downtown Barcelona.The exterior action consisted of the complete rehabilitation of both facades and their roof, reconstructing all the original details of the building and restoring the original lime stucco that covers both facades. The entrance hall and the communal areas were also restored with marble and high-quality materials and the lift was replaced with a new one in stainless steel and glass. The stringers of the stairs were made of steel with individual support for each marble step.
The InteriorInside, the aged oak wood flooring stands out, as well as the travertine bathroom cladding. The kitchen is high-end, with low-consumption appliances and built-in white lacquered cabinets. The air conditioning consists of a hidden system of ducted air conditioning for hot and cold air and a system of hot water radiators fed by a gas boiler as heating.The air conditioning drive system is fully integrated into the ceiling cornices, with linear diffusers that go virtually unnoticed. The same happens with the lighting system by means of spotlights flush with the false ceiling with hidden lamps to avoid dazzling.The carpentry and hardware of the doors stand out for their solidity and for the moldings that decorate them, giving them a classic and robust appearance. The wooden plinths are higher than usual, following the detail of the contour of the doors and favoring the integrity of the whole, with hermetic and soft closures at the same time.
SensationsThe free height of the house is much higher than the average, even in the case of a high floor. The sensation of space and brightness is remarkable, especially in the main room where the entrance of light and the extraordinary bookcases that decorate the walls give a stately and classic-style atmosphere to this unique piece.The rooms are rectangular in shape, with built-in wardrobes and with direct access to two complete bathrooms, one with a bathtub and the other with a shower. In this back part of the house the facade is not as valuable as the main one, of course, but the Southwest orientation allows a great entrance of light to this area of ??the property. Currently one of the rooms is covered with Cuban wood panels and an impressive tapestry, also highlights the hidden access to the bathroom, with its door covered as if it were part of the panel described above. The other room is currently furnished with two desks and no wall covering. Both have views of the interior of the courtyard.
DetailsThe house is sold without its bookcases, without furniture but including the wood paneling that decorates one of the rooms.A great opportunity to live in front of one of the most characteristic works of the great architect Antoni Gaudí. Ver más Ver menos Exceptional property on a top floor of one of the best royal estates on Paseo de Gracia with direct views of La Pedrera, by Antoni Gaudí.At present it is used as a senior management office, although it is titled as a home and is designed and distributed for that use.The apartment is divided into two areas, the first facing the Paseo de Gracia consists of a hall from which you access the kitchen and a majestic living room with access to a balcony with northeast orientation. The rear area consists of 2 double bedrooms, both in suite with a full bathroom and an extra courtesy bathroom.
The buildingThe building dates from 1885 and highlights the comprehensive refurbishment to which it was subjected at the beginning of this century where its thermal and acoustic behavior was substantially improved, with the replacement of all its exterior with lacquered aluminum carpentry and double-glazed glass. The interior partitions were doubled, and a layer of acoustic insulation was inserted inside. The building underwent a comprehensive refurbishment to create luxury apartments and offices in the best area of ??downtown Barcelona.The exterior action consisted of the complete rehabilitation of both facades and their roof, reconstructing all the original details of the building and restoring the original lime stucco that covers both facades. The entrance hall and the communal areas were also restored with marble and high-quality materials and the lift was replaced with a new one in stainless steel and glass. The stringers of the stairs were made of steel with individual support for each marble step.
The InteriorInside, the aged oak wood flooring stands out, as well as the travertine bathroom cladding. The kitchen is high-end, with low-consumption appliances and built-in white lacquered cabinets. The air conditioning consists of a hidden system of ducted air conditioning for hot and cold air and a system of hot water radiators fed by a gas boiler as heating.The air conditioning drive system is fully integrated into the ceiling cornices, with linear diffusers that go virtually unnoticed. The same happens with the lighting system by means of spotlights flush with the false ceiling with hidden lamps to avoid dazzling.The carpentry and hardware of the doors stand out for their solidity and for the moldings that decorate them, giving them a classic and robust appearance. The wooden plinths are higher than usual, following the detail of the contour of the doors and favoring the integrity of the whole, with hermetic and soft closures at the same time.
SensationsThe free height of the house is much higher than the average, even in the case of a high floor. The sensation of space and brightness is remarkable, especially in the main room where the entrance of light and the extraordinary bookcases that decorate the walls give a stately and classic-style atmosphere to this unique piece.The rooms are rectangular in shape, with built-in wardrobes and with direct access to two complete bathrooms, one with a bathtub and the other with a shower. In this back part of the house the facade is not as valuable as the main one, of course, but the Southwest orientation allows a great entrance of light to this area of ??the property. Currently one of the rooms is covered with Cuban wood panels and an impressive tapestry, also highlights the hidden access to the bathroom, with its door covered as if it were part of the panel described above. The other room is currently furnished with two desks and no wall covering. Both have views of the interior of the courtyard.
DetailsThe house is sold without its bookcases, without furniture but including the wood paneling that decorates one of the rooms.A great opportunity to live in front of one of the most characteristic works of the great architect Antoni Gaudí.