1.960.000 EUR
CARGANDO...
Amsterdam - Apartamentos y condominios se vende
1.950.000 EUR
Apartamentos y Condominios (En venta)
Referencia:
EDEN-T98518816
/ 98518816
Referencia:
EDEN-T98518816
País:
NL
Ciudad:
Amsterdam
Código postal:
1012 WH
Categoría:
Residencial
Tipo de anuncio:
En venta
Tipo de inmeuble:
Apartamentos y Condominios
Superficie:
203 m²
Terreno:
147 m²
Habitaciones:
6
Dormitorios:
4
Cuartos de baño:
3
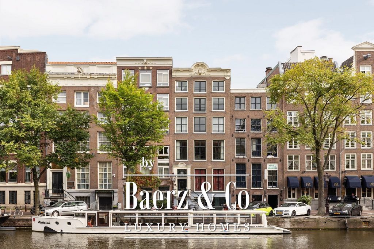
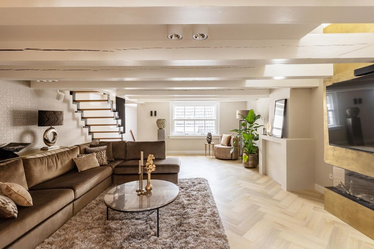
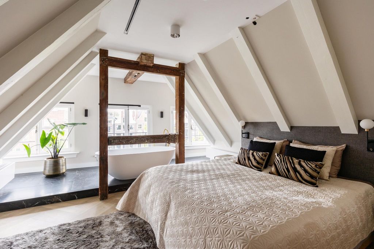
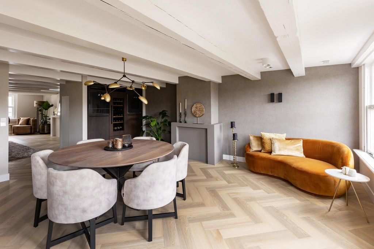
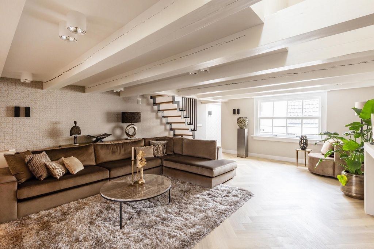
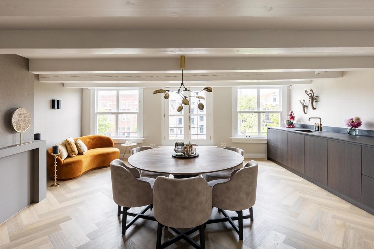
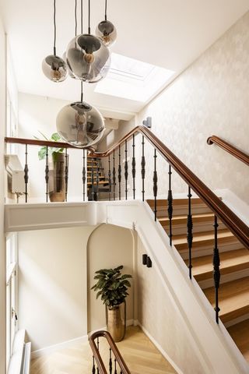
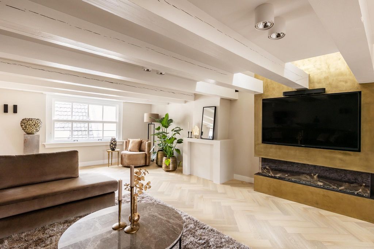
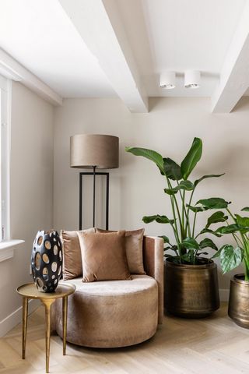
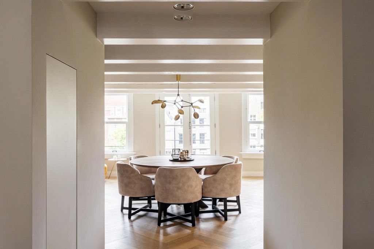

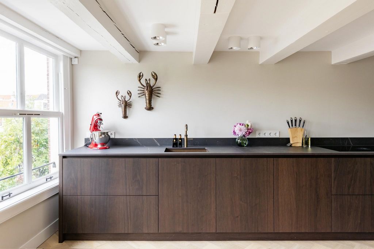
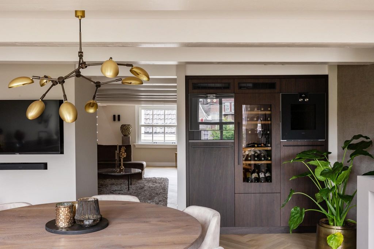
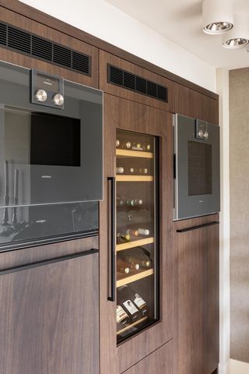
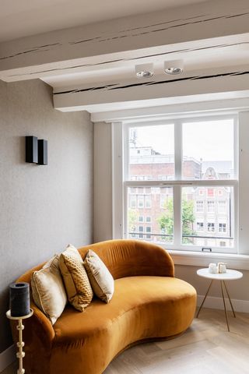
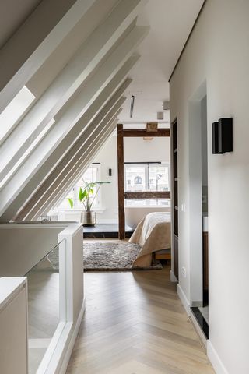
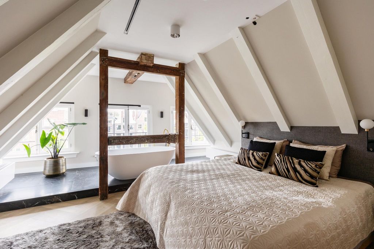
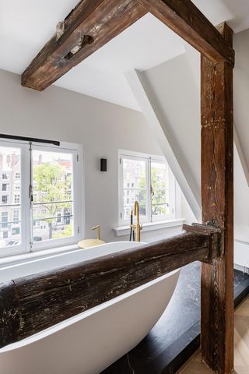
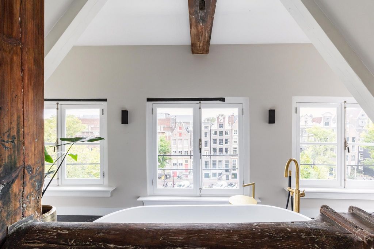
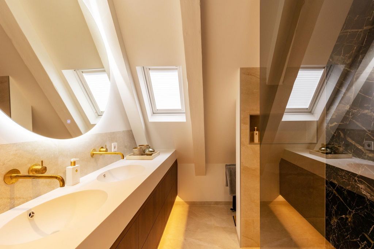
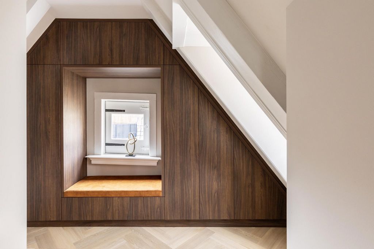
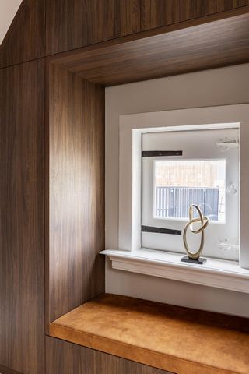
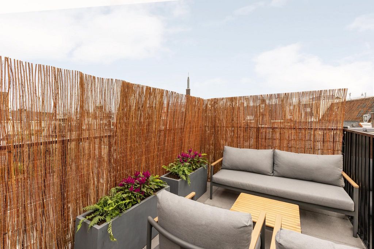
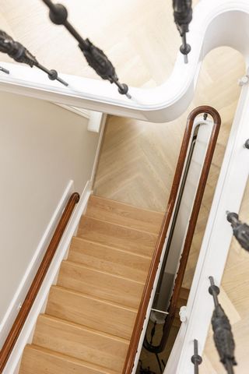
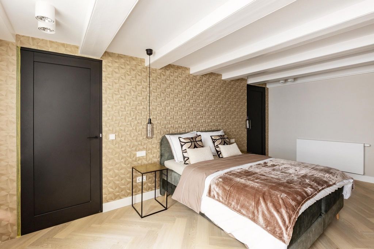
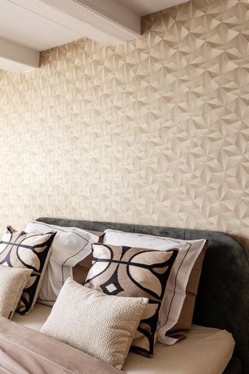
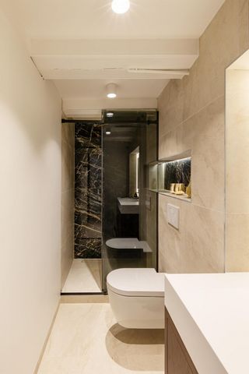
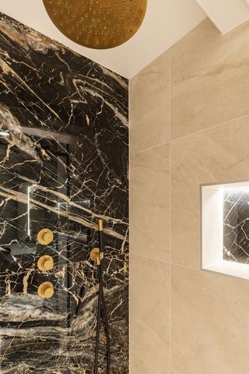
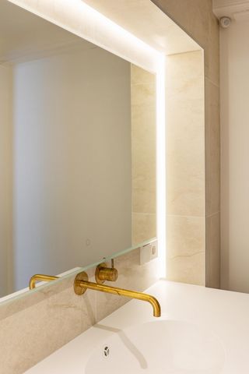
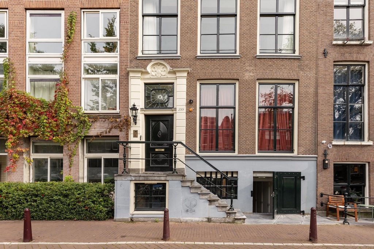
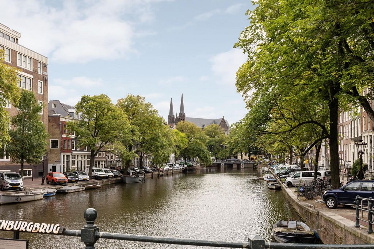
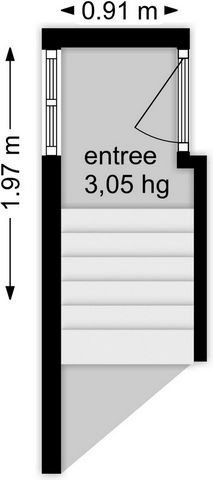
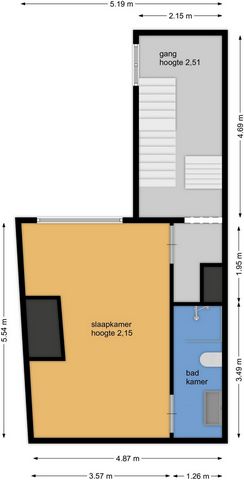
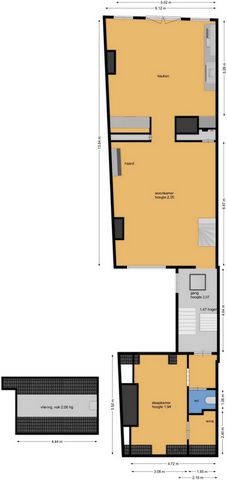
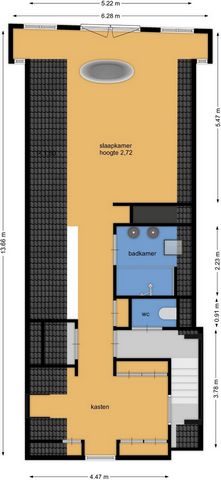
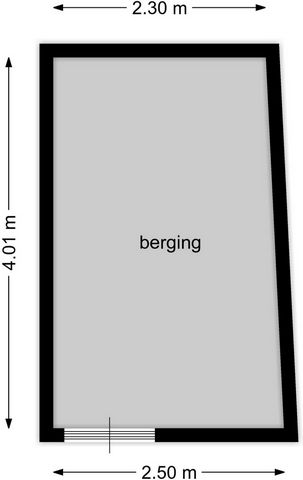
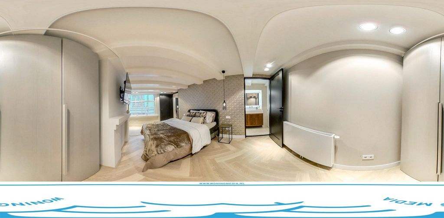
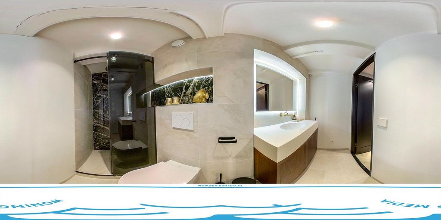
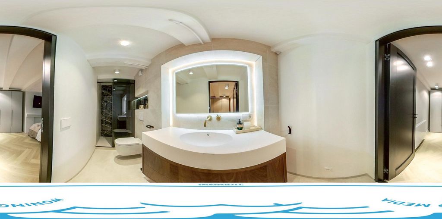
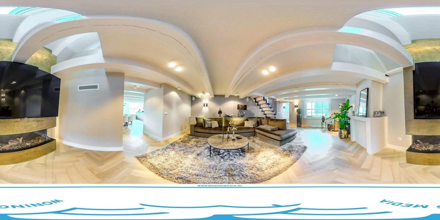

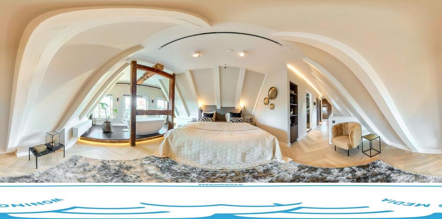
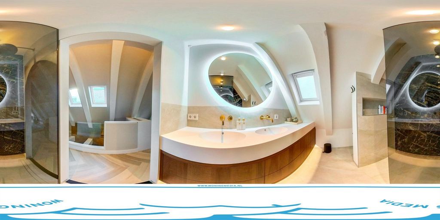
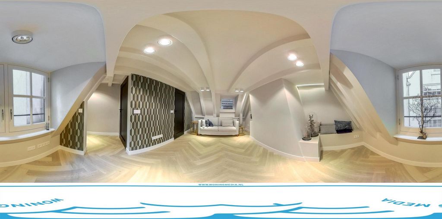
- Fully renovated and updated in 2022;
- Foundation was completely renewed in 2020;
- Roof terrace (approx. 10 m²);
- Storage space (approx. 10 m²) and loft (approx. 6 m²);
- The kitchen, living room and master bedroom are all air-conditioned;
- Listed building;
- Ground rent bought out up to and including 15 December 2068; 2000 General Terms and Conditions apply;
- Professionally-managed owners’ association; contribution: €207 per month;
- Long-term maintenance plan in place;
- Transfer date in consultation. We have gathered this information with the greatest of possible care. However, we will not accept any liability for any incompleteness, inaccuracy or any other matter nor for the consequences of such. All measurements and surfaces stated are indicative. The purchaser has a duty to investigate any matter that may be of importance to him or her. The estate agent is the adviser to the seller with regard to this residence. We advise you to engage an expert (NVM registered) estate agent who will guide you through the purchasing process. Should you have any specific desires with regard to the residence, we advise you to make these known as soon as possible to your purchasing estate agent and have an independent investigation carried out into such matters. If you do not engage an expert, you will be deemed as considering yourself to be sufficiently expert to be able to oversee all matters that could be important. The NVM conditions apply. Ver más Ver menos Singel 299-2, 1012 WH Amsterdam Cet élégant appartement d’environ 203 m2 est situé sur le charmant Singel ! Réparti sur trois étages, il dispose de trois chambres, d’un salon spacieux, d’une cuisine américaine de luxe, de nombreux rangements et d’une belle vue sur le canal. La propriété a été finie à un niveau exceptionnellement élevé ; Aucune dépense ni aucun effort n’a été épargné ! Accessibilité L’appartement est situé sur le Singel, au cœur du centre-ville animé d’Amsterdam. Le Singel est le canal le plus intérieur et s’écoule de l’IJ à la Muntplein. C’est aussi une partie historique de la ville, qui abrite de nombreux bâtiments célèbres, dont la Nieuwe Kerk et le Koninklijk Paleis sur le barrage. L’appartement est idéalement situé à proximité d’un supermarché Albert Heijn sur le Nieuwezijds Voorburgwal. En outre, il existe un large éventail de boutiques, de magasins et de magasins spécialisés dans les célèbres Negen Straatjes. Il existe de nombreuses options d’accueil le long des canaux d’Amsterdam : terrasses, restaurants et bars et cafés accueillants. Le Jordaan n’est qu’à quelques minutes à pied et c’est l’endroit idéal pour se rendre pour d’autres options de divertissement. Proche de la gare centrale d’Amsterdam, avec tous ses trains, tramways, métros, ferries et bus, la propriété bénéficie d’une excellente accessibilité. Disposition L’appartement est accessible par une entrée commune bien entretenue avec de beaux détails en marbre. Deuxième étage La porte d’entrée de l’appartement au premier étage mène à un élégant hall avec un vestiaire au deuxième étage. Le hall donne accès à une grande chambre avec l’avantage supplémentaire d’une salle de bain attenante avec un meuble vasque, des toilettes et une douche à l’italienne. Le palier substantiel à cet étage mène à un étage intermédiaire, à l’arrière duquel se trouve une chambre/bureau supplémentaire et une buanderie. Cette pièce dispose de toutes les connexions nécessaires pour une machine à laver et un sèche-linge et serait facile à convertir en salle de bain supplémentaire. Il y a également une salle de toilette séparée à l’étage intermédiaire. Troisième étage À l’arrière de cet étage, il y a un grand salon avec un joli foyer à gaz et des puits de lumière qui l’inondent de lumière. La luxueuse cuisine ouverte de l’appartement, située à l’avant de cet étage, est équipée d’un certain nombre d’appareils encastrés Gaggenau, notamment une plaque à induction avec un système d’extraction intégré, un réfrigérateur, un congélateur, une cave à vin, un four (à vapeur) et un évier avec un robinet Quooker. Les grandes baies vitrées inondent cette pièce de lumière et lui donnent une superbe vue sur le canal. La terrasse ensoleillée sur le toit (env. 10 m²) est également accessible par cet étage. Quatrième étage Des escaliers élégants mènent à la chambre principale au quatrième étage. Cette grande chambre dispose d’une baignoire îlot et d’une vue imprenable sur le canal. À cet étage, il y a également une salle de bain luxueuse avec douche à l’italienne, un meuble double vasque et un WC séparé. À l’arrière de cet étage, il y a un grand walk-in avec beaucoup d’espace de rangement. L’appartement a l’avantage supplémentaire d’un espace de stockage séparé d’environ 10 m² au rez-de-chaussée inférieur de la propriété. L’appartement a été aménagé avec un beau plancher en bois à chevrons et un chauffage au sol partout. Détails - Appartement à droite env. 203 m² (rapport NEN-2580 disponible) ;
- Entièrement rénové et mis à jour en 2022 ; - La Fondation a été entièrement renouvelée en 2020 ;
- Terrasse sur le toit (env. 10 m²) ; - Espace de rangement (env. 10 m²) et grenier (env. 6 m²) ; - La cuisine, le salon et la chambre des maîtres sont tous climatisés ; - Bâtiment classé ;
- Loyers fonciers rachetés jusqu’au 15 décembre 2068 inclus ; 2000 Les conditions générales s’appliquent ;
- Association de propriétaires gérée par des professionnels ; cotisation : 207 € par mois ; - Plan d’entretien à long terme en place ;
- Date de transfert en consultation. Nous avons recueilli ces informations avec le plus grand soin. Cependant, nous déclinons toute responsabilité en cas d’incomplétude, d’inexactitude ou de toute autre question, ni pour les conséquences qui en découlent. Toutes les mesures et surfaces indiquées sont indicatives. L’acheteur a le devoir d’enquêter sur toute question qui pourrait être importante pour lui. L’agent immobilier est le conseiller du vendeur en ce qui concerne cette résidence. Nous vous conseillons de faire appel à un agent immobilier expert (enregistré NVM) qui vous guidera tout au long du processus d’achat. Si vous avez des souhaits spécifiques concernant la résidence, nous vous conseillons de les faire connaître le plus rapidement possible à votre agent immobilier acheteur et de faire mener une enquête indépendante à ce sujet. Si vous ne faites pas appel à un expert, vous serez considéré comme suffisamment expert pour être en mesure de superviser toutes les questions qui pourraient être importantes. Les conditions NVM s’appliquent. Singel 299-2, 1012 WH Amsterdam Questo elegante appartamento di circa 203 m2 si trova sull'incantevole Singel! Diviso su tre piani, dispone di tre camere da letto, un ampio soggiorno, una lussuosa cucina a pianta aperta, un sacco di spazio di archiviazione e una splendida vista sul canale. La proprietà è stata rifinita secondo uno standard eccezionalmente elevato; Non si è badato a spese o a fatica! Accessibilità L'appartamento si trova sul Singel, nel cuore del vivace centro di Amsterdam. Il Singel è il canale più interno e scorre dall'IJ alla Muntplein. È anche una parte storica della città, sede di molti edifici famosi, tra cui la Nieuwe Kerk e il Koninklijk Paleis sulla diga. L'appartamento si trova in una posizione comoda per un supermercato Albert Heijn sulla Nieuwezijds Voorburgwal. Oltre a questo, ci sono una vasta gamma di boutique, negozi e negozi specializzati nelle famose Negen Straatjes. Lungo i canali di Amsterdam ci sono molte opzioni di ospitalità: terrazze, ristoranti e accoglienti bar e caffetterie. Il Jordaan è a pochi passi di distanza ed è il luogo perfetto dove andare per altre opzioni di intrattenimento. Essendo vicino alla stazione centrale di Amsterdam, con tutti i suoi treni, tram, metropolitane, traghetti e autobus, la struttura beneficia di un'eccellente accessibilità. L'appartamento è raggiungibile attraverso un ingresso comune ben curato con bellissimi dettagli in marmo. Secondo piano La porta d'ingresso dell'appartamento al primo piano conduce ad un elegante salone con guardaroba al secondo piano. L'ingresso dà accesso a una camera da letto di grandi dimensioni con l'ulteriore vantaggio di un bagno privato con lavabo, wc e cabina doccia. Il consistente pianerottolo di questo piano conduce ad un piano intermedio, sul retro del quale si trova un'ulteriore camera da letto/studio e una lavanderia. Questa stanza ha tutti i collegamenti necessari per una lavatrice e un'asciugatrice e sarebbe facile da convertire in un bagno extra. C'è anche una toilette separata al piano intermedio. Terzo piano Sul retro di questo piano, c'è un ampio soggiorno con un attraente camino a gas e lucernari che lo inondano di luce. La lussuosa cucina a pianta aperta dell'appartamento nella parte anteriore di questo piano è completa di una serie di elettrodomestici da incasso Gaggenau, tra cui un piano cottura a induzione con sistema di aspirazione integrato, un frigorifero, un congelatore, un armadio climatico per il vino, un forno (a vapore) e un lavello con rubinetto Quooker. Le grandi finestre inondano di luce questa stanza e le regalano una superba vista sul canale. Da questo piano si accede anche alla soleggiata terrazza sul tetto (ca. 10 m²). Al quarto piano un'elegante scala conduce alla camera da letto padronale al quarto piano. Questa grande camera vanta una vasca da bagno indipendente e una vista mozzafiato sul canale. Su questo piano si trova anche un bagno di lusso con cabina doccia, un doppio lavabo e una toilette separata. Sul retro di questo piano, c'è una grande cabina armadio con molto spazio di archiviazione. L'appartamento ha l'ulteriore vantaggio di un ripostiglio separato di circa 10 m² al piano seminterrato della proprietà. L'appartamento è stato posato con un bellissimo pavimento in legno a spina di pesce e riscaldamento a pavimento in tutto. Dettagli - Appartamento a destra di circa 203 m² (rapporto NEN-2580 disponibile);
- Completamente rinnovato e aggiornato nel 2022; - La Fondazione è stata completamente rinnovata nel 2020;
- Terrazza sul tetto (ca. 10 m²); - Spazio di archiviazione (ca. 10 m²) e soppalco (ca. 6 m²); - La cucina, il soggiorno e la camera da letto principale sono tutti climatizzati; - Edificio vincolato;
- Affitto del terreno acquistato fino al 15 dicembre 2068 compreso; Si applicano le Condizioni Generali di Contratto del 2000;
- Associazione dei proprietari a gestione professionale; contributo: 207 euro mensili; - Piano di manutenzione a lungo termine in atto;
- Data di trasferimento in consultazione. Abbiamo raccolto queste informazioni con la massima cura possibile. Tuttavia, non ci assumiamo alcuna responsabilità per eventuali incompletezze, inesattezze o qualsiasi altra questione, né per le conseguenze di tali questioni. Tutte le misure e le superfici indicate sono indicative. L'acquirente ha il dovere di indagare su qualsiasi questione che possa essere importante per lui o lei. L'agente immobiliare è il consulente del venditore per quanto riguarda questa residenza. Ti consigliamo di rivolgerti a un agente immobiliare esperto (registrato NVM) che ti guiderà attraverso il processo di acquisto. Se avete desideri specifici in merito alla residenza, vi consigliamo di comunicarli il prima possibile al vostro agente immobiliare acquirente e di far svolgere un'indagine indipendente su tali questioni. Se non ti rivolgi a un esperto, ti considererai sufficientemente esperto da essere in grado di supervisionare tutte le questioni che potrebbero essere importanti. Si applicano le condizioni NVM. Singel 299-2, 1012 WH AmsterdamAan het charmante Singel bieden wij dit stijlvolle appartement van ca. 203m² aan! De woning is verdeeld over drie verdiepingen en beschikt over drie slaapkamers, een ruime woonkamer met luxe open keuken, voldoende opbergmogelijkheden en prachtig uitzicht over de gracht. De afwerking is van buitengewoon hoog niveau; kosten noch moeite zijn gespaard!Bereikbaarheid Het appartement is gelegen aan het Singel, middenin het bruisende centrum van Amsterdam. Het Singel is de binnenste gracht: vanaf het IJ stroomt het naar het Muntplein. De plek is historisch te noemen door de vele bekende bouwwerken waaronder de Nieuwe Kerk en het Koninklijk Paleis op de Dam. Voor de dagelijkse boodschappen kunt u terecht bij de Albert Heijn op de Nieuwezijds Voorburgwal. Een breed aanbod boetieks, winkels en speciaalzaken vindt u in de welbekende Negen Straatjes. Aan horeca geen gebrek: diverse terrassen, restaurants en gezellige cafés sieren de Amsterdamse grachten. Voor meer vertier kunt u ook de nabij gelegen Jordaan inwandelen. De woning is uitstekend te bereiken. Amsterdam Centraal Station met treinen, trams, metro’s, pontjes en bussen in alle richtingen is dichtbij het appartement gelegen.Indeling Gemeenschappelijk, goed onderhouden entree met prachtige marmeren details. Tweede verdiepingMiddels de entree op de eerste verdieping bereikt u de elegante hal met garderobe op de tweede verdieping. Deze hal verleent toegang tot de ruime slaapkamer met badkamer en-suite, uitgerust met een wastafel met meubel, toilet en inloopdouche. Via de riante overloop bereikt u de tussenverdieping waar zich aan de achterzijde van de woning een extra slaap-/werkkamer bevindt met aangrenzend een wasruimte. Deze is voorzien van de benodigde aansluitingen voor een wasmachine en droger maar is ook gemakkelijk om te bouwen naar een extra badkamer. Tevens treft u op de tussenverdieping nog een separaat toilet. Derde verdieping Op de derde verdieping treft u aan de achterzijde de riante woonkamer voorzien van een sfeervolle gashaard en bijzonder veel lichtinval door middel van de dakramen. Aan de voorzijde, de luxe uitgevoerde open woonkeuken uitgerust met Gaggenau apparatuur zoals een inductiekookplaat met ingebouwd afzuigsysteem, koelkast, vriezer, wijnklimaatkast, (stoom-)oven en een spoelbak met Quooker kraan. De grote raampartijen voorzien de ruimte van bijzonder veel lichtinval en bieden prachtig uitzicht over de gracht. Het zonnige dakterras (ca. 10m²) is tevens via deze verdieping bereikbaar. Vierde verdieping De elegante trap leidt naar de master bedroom, op de vierde verdieping gesitueerd. Deze riante slaapkamer is uitgerust met een vrijstaand ligbad met adembenemend uitzicht over de gracht. Tevens bevindt zich op deze verdieping een luxe badkamer met inloopdouche, dubbele wastafel met meubel en een separaat toilet. Aan de achterzijde van de verdieping treft u een ruime inloopkast met voldoende opbergmogelijkheden. Een separate berging van ca. 10m² is in het souterrain van het pand gelegen. De gehele woning is voorzien van een prachtige houten visgraat vloer met vloerverwarming. Bijzonderheden- Appartementsrecht ca. 203m² (NEN 2580 rapport aanwezig);
- Volledig verbouwd en gerenoveerd in 2022;
- Fundering is volledig vervangen in 2020;
- Dakterras (ca. 10m²);
- Berging (ca. 10m²) en bergzolder (ca. 6m²);
- Keuken, woonkamer en master bedroom voorzien van airconditioning;
- Monument;
- Domotica;
- Erfpacht AB2000; afgekocht tot en met 15 december 2068;
- VvE professioneel beheerd, bijdrage € 207,- per maand;
- MJOP aanwezig;
- Oplevering in overleg; Deze informatie is door ons met de nodige zorgvuldigheid samengesteld. Onzerzijds wordt echter geen enkele aansprakelijkheid aanvaard voor enige onvolledigheid, onjuistheid of anderszins, dan wel de gevolgen daarvan. Alle opgegeven maten en oppervlakten zijn indicatief. Koper heeft zijn eigen onderzoek plicht naar alle zaken die voor hem of haar van belang zijn. Met betrekking tot deze woning is de makelaar adviseur van verkoper. Wij adviseren u een deskundige (NVM-)makelaar in te schakelen die u begeleidt bij het aankoopproces. Indien u specifieke wensen heeft omtrent de woning, adviseren wij u deze tijdig kenbaar te maken aan uw aankopend makelaar en hiernaar zelfstandig onderzoek te (laten) doen. Indien u geen deskundige vertegenwoordiger inschakelt, acht u zich volgens de wet deskundige genoeg om alle zaken die van belang zijn te kunnen overzien. Van toepassing zijn de NVM voorwaarden. Singel 299-2, 1012 WH Amesterdão Este elegante apartamento de aprox. 203 m2 está localizado no encantador Singel! Dividido em três andares, tem três quartos, uma espaçosa sala de estar, uma luxuosa cozinha em plano aberto, muito espaço de armazenamento e uma bela vista para o canal. A propriedade foi terminada com um padrão excepcionalmente alto; nenhuma despesa ou esforço foi poupado! Acessibilidade O apartamento está localizado no Singel, no coração do movimentado centro da cidade de Amesterdão. O Singel é o canal mais interno e flui do IJ para o Muntplein. É uma parte histórica da cidade também, sendo o lar de muitos edifícios famosos, incluindo o Nieuwe Kerk e o Koninklijk Paleis na Represa. O apartamento está convenientemente localizado para um supermercado Albert Heijn no Nieuwezijds Voorburgwal. Além disso, há uma grande variedade de boutiques, lojas e lojas especializadas na famosa Negen Straatjes. Há muitas opções de hospitalidade ao lado dos canais de Amsterdã: terraços, restaurantes e bares e cafés acolhedores. O Jordaan também fica a uma curta distância a pé e é o local perfeito para outras opções de entretenimento. Estando perto da Estação Central de Amesterdão, com todos os seus comboios, eléctricos, metro, ferries e autocarros, a propriedade beneficia de excelentes acessibilidades. Diagramação O apartamento é alcançado através de uma entrada comum bem conservada com belos detalhes em mármore. Segundo andar A porta de entrada do apartamento no primeiro andar leva a um elegante salão com um armário de casacos no segundo andar. O hall dá acesso a um quarto considerável com o benefício adicional de uma casa de banho privativa com uma unidade de lavatório, WC e cabina de duche ao nível do chão. O pouso substancial neste andar leva a um andar intermediário, na parte de trás do qual há um quarto extra / estudo e uma lavanderia. Este quarto tem todas as conexões necessárias para uma máquina de lavar e secar roupa e seria fácil de converter em um banheiro extra. Há um banheiro separado no piso intermediário também. Terceiro andar Na parte de trás deste andar, há uma grande sala de estar com uma chama a gás atraente e claraboias que a inundam de luz. A luxuosa cozinha em plano aberto do apartamento na frente deste andar vem completa com uma série de eletrodomésticos embutidos Gaggenau, incluindo uma placa de indução com um sistema de extração embutido, geladeira, freezer, armário de clima de vinho, forno (a vapor) e uma pia com uma torneira Quooker. As grandes janelas inundam este quarto de luz e dão-lhe uma vista soberba sobre o canal. O terraço ensolarado (aprox. 10 m²) também pode ser acessado através deste andar. Quarto andar Escadas elegantes levam ao quarto principal no quarto andar. Este quarto amplo possui uma banheira independente e uma vista deslumbrante sobre o canal. Neste piso, há também uma luxuosa casa de banho com uma cabina de duche ao nível do chão, um lavatório duplo e uma casa de banho separada. Na parte de trás deste andar, há um grande closet com muito espaço de armazenamento. O apartamento tem a vantagem adicional de um espaço de armazenamento separado de aprox. 10 m² no piso térreo inferior da propriedade. O apartamento foi colocado com um belo piso de espinha de arenque de madeira e piso aquecido por toda parte. Detalhes - Apartamento aprox. 203 m² (relatório NEN-2580 disponível);
- Totalmente renovado e atualizado em 2022; - Fundação foi completamente renovada em 2020;
- Terraço (aprox. 10 m²); - Espaço de armazenamento (aprox. 10 m²) e loft (aprox. 6 m²); - A cozinha, sala e quarto principal são todos climatizados; - Prédio tombado;
- Rendas de terreno compradas até 15 de dezembro de 2068, inclusive; 2000 Aplicam-se os Termos e Condições Gerais;
- Associação de proprietários geridos profissionalmente; Contribuição: €207 por mês; - Plano de manutenção de longo prazo em vigor;
- Data de transferência em consulta. Reunimos essas informações com o maior cuidado possível. No entanto, não aceitaremos qualquer responsabilidade por qualquer incompletude, imprecisão ou qualquer outro assunto, nem pelas consequências de tal. Todas as medidas e superfícies indicadas são indicativas. O comprador tem o dever de investigar qualquer assunto que possa ser importante para ele. O agente imobiliário é o conselheiro do vendedor em relação a esta residência. Aconselhamo-lo a contratar um agente imobiliário especializado (registado NVM) que o guiará através do processo de compra. Se você tiver quaisquer desejos específicos em relação à residência, aconselhamos que você os divulgue o mais rápido possível ao seu agente imobiliário comprador e que seja realizada uma investigação independente sobre esses assuntos. Se você não contratar um especialista, você será considerado como se considerando suficientemente especialista para ser capaz de supervisionar todos os assuntos que poderiam ser importantes. Aplicam-se as condições NVM. Singel 299-2, 1012 WH AmsterdamThis stylish apartment of approx. 203 m2 is located on the charming Singel! Split over three floors, it has three bedrooms, a spacious living room, a luxury open-plan kitchen, plenty of storage space and a beautiful view of the canal. The property has been finished to an exceptionally high standard; no expense or effort has been spared!AccessibilityThe apartment is located on the Singel, in the heart of Amsterdam's bustling city centre. The Singel is the innermost canal and flows from the IJ to the Muntplein. It’s a historic part of the city too, being home to many famous buildings, including the Nieuwe Kerk and the Koninklijk Paleis on the Dam. The apartment is conveniently located for an Albert Heijn supermarket on the Nieuwezijds Voorburgwal. Besides this, there are a wide range of boutiques, shops and specialist shops in the famous Negen Straatjes. There are plenty of hospitality options alongside the Amsterdam canals: terraces, restaurants and welcoming bars and cafés. The Jordaan is just a short walk away too and the perfect place to head to for other entertainment options. Being close to Amsterdam Centraal Station, with all its trains, trams, metros, ferries and buses, the property benefits from excellent accessibility.Layout The apartment is reached via a well-maintained, communal entrance with beautiful marble details. Second floorThe apartment’s entrance door on the first floor leads to an elegant hall with a coat closet on the second floor. The hall gives access to a sizeable bedroom with the added benefit of an en-suite bathroom with a washbasin unit, toilet and walk-in shower. The substantial landing on this floor leads to an intermediate floor, at the back of which there is an extra bedroom/study and a laundry room. This room has all the connections necessary for a washing machine and tumble dryer and would be easy to convert into an extra bathroom. There is a separate toilet room on the intermediate floor as well. Third floor At the back of this floor, there is a large living room with an attractive gas fire and skylights that flood it with light. The apartment’s luxury, open-plan kitchen at the front of this floor comes complete with a number of Gaggenau built-in appliances, including an induction hob with a built-in extraction system, a fridge, freezer, wine climate cabinet, (steam) oven and a sink with a Quooker tap. The big windows flood this room with light and give it a superb view of the canal. The sunny roof terrace (approx. 10 m²) can also be accessed via this floor. Fourth floor Elegant stairs lead to the master bedroom on the fourth floor. This big room boasts a free-standing bath and a breathtaking view of the canal. On this floor, there is also a luxury bathroom with a walk-in shower, a double washbasin unit and a separate toilet room. At the back of this floor, there is a big walk-in closet with plenty of storage space. The apartment has the additional advantage of a separate storage space of approx.10 m² on the lower ground floor of the property. The apartment has been laid with a beautiful wooden herringbone floor and underfloor heating throughout. Details- Apartment right approx. 203 m² (NEN-2580 report available);
- Fully renovated and updated in 2022;
- Foundation was completely renewed in 2020;
- Roof terrace (approx. 10 m²);
- Storage space (approx. 10 m²) and loft (approx. 6 m²);
- The kitchen, living room and master bedroom are all air-conditioned;
- Listed building;
- Ground rent bought out up to and including 15 December 2068; 2000 General Terms and Conditions apply;
- Professionally-managed owners’ association; contribution: €207 per month;
- Long-term maintenance plan in place;
- Transfer date in consultation. We have gathered this information with the greatest of possible care. However, we will not accept any liability for any incompleteness, inaccuracy or any other matter nor for the consequences of such. All measurements and surfaces stated are indicative. The purchaser has a duty to investigate any matter that may be of importance to him or her. The estate agent is the adviser to the seller with regard to this residence. We advise you to engage an expert (NVM registered) estate agent who will guide you through the purchasing process. Should you have any specific desires with regard to the residence, we advise you to make these known as soon as possible to your purchasing estate agent and have an independent investigation carried out into such matters. If you do not engage an expert, you will be deemed as considering yourself to be sufficiently expert to be able to oversee all matters that could be important. The NVM conditions apply. Singel 299-2, 1012 WH Amsterdam Diese stilvolle Wohnung von ca. 203 m2 befindet sich auf dem charmanten Singel! Es erstreckt sich über drei Etagen und verfügt über drei Schlafzimmer, ein geräumiges Wohnzimmer, eine luxuriöse offene Küche, viel Stauraum und einen schönen Blick auf den Kanal. Das Anwesen wurde zu einem außergewöhnlich hohen Standard fertiggestellt; Es wurden keine Kosten und Mühen gescheut! Barrierefreiheit Die Wohnung befindet sich am Singel, im Herzen des geschäftigen Stadtzentrums von Amsterdam. Der Singel ist der innerste Kanal und fließt vom IJ zum Muntplein. Es ist auch ein historischer Teil der Stadt, in dem sich viele berühmte Gebäude befinden, darunter die Nieuwe Kerk und der Koninklijk Paleis auf dem Damm. Die Wohnung befindet sich in günstiger Lage zu einem Albert Heijn-Supermarkt am Nieuwezijds Voorburgwal. Darüber hinaus gibt es in der berühmten Negen Straatjes eine große Auswahl an Boutiquen, Geschäften und Fachgeschäften. Entlang der Amsterdamer Grachten gibt es viele gastronomische Möglichkeiten: Terrassen, Restaurants und einladende Bars und Cafés. Der Jordaan ist ebenfalls nur einen kurzen Spaziergang entfernt und der perfekte Ort, um weitere Unterhaltungsmöglichkeiten zu finden. In der Nähe des Amsterdamer Hauptbahnhofs mit all seinen Zügen, Straßenbahnen, U-Bahnen, Fähren und Bussen profitiert das Anwesen von einer hervorragenden Erreichbarkeit. Aufteilung Die Wohnung ist über einen gepflegten, gemeinschaftlichen Eingang mit schönen Marmordetails zu erreichen. Zweiter Stock Die Eingangstür der Wohnung im ersten Stock führt zu einem eleganten Flur mit einem Garderobenschrank im zweiten Stock. Der Flur bietet Zugang zu einem großen Schlafzimmer mit dem zusätzlichen Vorteil eines eigenen Badezimmers mit Waschbecken, WC und ebenerdiger Dusche. Der große Treppenabsatz auf dieser Etage führt zu einer Zwischenetage, auf deren Rückseite sich ein zusätzliches Schlafzimmer/Arbeitszimmer und eine Waschküche befinden. Dieses Zimmer verfügt über alle notwendigen Anschlüsse für eine Waschmaschine und einen Wäschetrockner und lässt sich leicht in ein zusätzliches Badezimmer umwandeln. Im Zwischengeschoss befindet sich auch ein separater Toilettenraum. Dritter Stock Im hinteren Teil dieser Etage befindet sich ein großes Wohnzimmer mit einem attraktiven Gaskamin und lichtdurchfluteten Oberlichtern. Die luxuriöse, offene Küche des Apartments an der Vorderseite dieser Etage ist mit einer Reihe von Gaggenau-Einbaugeräten ausgestattet, darunter ein Induktionskochfeld mit eingebauter Dunstabzugshaube, ein Kühlschrank, ein Gefrierschrank, ein Weinklimaschrank, ein (Dampf-)Backofen und eine Spüle mit Quooker-Wasserhahn. Die großen Fenster durchfluten diesen Raum mit Licht und geben ihm einen herrlichen Blick auf den Kanal. Über diese Etage gelangt man auch auf die sonnige Dachterrasse (ca. 10 m²). Vierter Stock Eine elegante Treppe führt zum Hauptschlafzimmer im vierten Stock. Dieses große Zimmer verfügt über eine freistehende Badewanne und einen atemberaubenden Blick auf den Kanal. Auf dieser Etage befindet sich auch ein luxuriöses Badezimmer mit ebenerdiger Dusche, ein Doppelwaschbecken und ein separater Toilettenraum. Im hinteren Teil dieser Etage befindet sich ein großer begehbarer Kleiderschrank mit viel Stauraum. Die Wohnung hat den zusätzlichen Vorteil eines separaten Abstellraums von ca. 10 m² im Untergeschoss der Immobilie. Die Wohnung wurde mit einem schönen Holz-Fischgrätboden und einer Fußbodenheizung im gesamten Gebäude verlegt. Details - Wohnung rechts ca. 203 m² (NEN-2580 Bericht vorhanden);
- Vollständig renoviert und aktualisiert im Jahr 2022; - Das Fundament wurde 2020 komplett erneuert;
- Dachterrasse (ca. 10 m²); - Lagerraum (ca. 10 m²) und Dachboden (ca. 6 m²); - Die Küche, das Wohnzimmer und das Hauptschlafzimmer sind alle klimatisiert; - Denkmalgeschütztes Gebäude;
- Erbbauzinsen, die bis einschließlich 15. Dezember 2068 aufgekauft wurden; Es gelten die Allgemeinen Geschäftsbedingungen von 2000;
- Professionell geführte Eigentümergemeinschaft; Beitrag: 207 € pro Monat; - Langfristiger Wartungsplan;
- Transfertermin in Absprache. Wir haben diese Informationen mit größtmöglicher Sorgfalt gesammelt. Wir übernehmen jedoch keine Haftung für Unvollständigkeiten, Ungenauigkeiten oder andere Angelegenheiten oder für deren Folgen. Alle angegebenen Maße und Oberflächen sind Richtwerte. Der Käufer ist verpflichtet, alle Angelegenheiten zu untersuchen, die für ihn von Bedeutung sein können. Der Immobilienmakler ist der Berater des Verkäufers in Bezug auf diese Residenz. Wir empfehlen Ihnen, einen fachkundigen (NVM-registrierten) Immobilienmakler zu beauftragen, der Sie durch den Kaufprozess führt. Sollten Sie spezielle Wünsche in Bezug auf die Residenz haben, empfehlen wir Ihnen, diese so schnell wie möglich Ihrem Immobilienmakler mitzuteilen und eine unabhängige Untersuchung dieser Angelegenheiten durchführen zu lassen. Wenn Sie keinen Experten beauftragen, gelten Sie als ausreichend fachkundig, um alle wichtigen Angelegenheiten überwachen zu können. Es gelten die NVM-Bedingungen.