CARGANDO...
Casa y Vivienda unifamiliar (En venta)
Referencia:
EDEN-T98153138
/ 98153138
Referencia:
EDEN-T98153138
País:
PL
Ciudad:
Gdansk
Categoría:
Residencial
Tipo de anuncio:
En venta
Tipo de inmeuble:
Casa y Vivienda unifamiliar
Superficie:
87 m²
Terreno:
205 m²
Habitaciones:
4
Dormitorios:
2
Cuartos de baño:
2
Balcón:
Sí
Terassa:
Sí
PRECIO POR INMEUBLE GDAŃSK
PRECIO DEL M² EN LAS LOCALIDADES CERCANAS
| Ciudad |
Precio m2 medio casa |
Precio m2 medio piso |
|---|---|---|
| Kaliningrad | 969 EUR | 1.336 EUR |
| Kaliningrad Oblast | 817 EUR | 1.401 EUR |
| Berlin | 6.881 EUR | 8.791 EUR |
| Charlottenburg | 4.438 EUR | - |
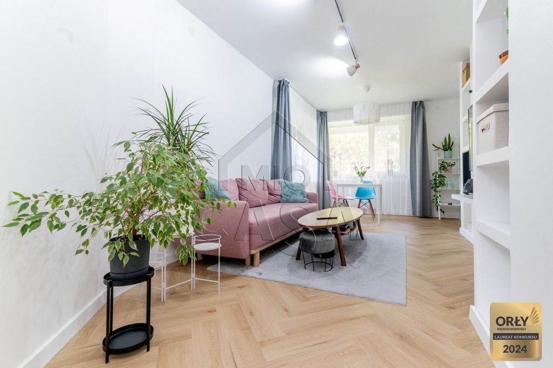
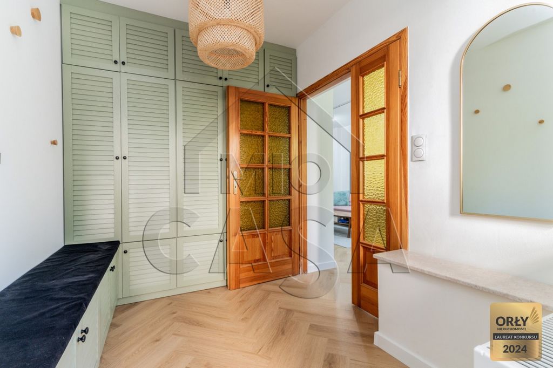
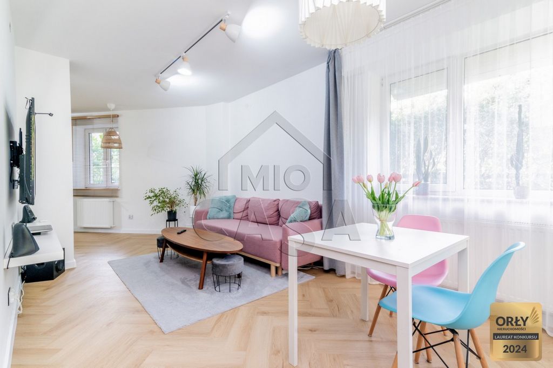
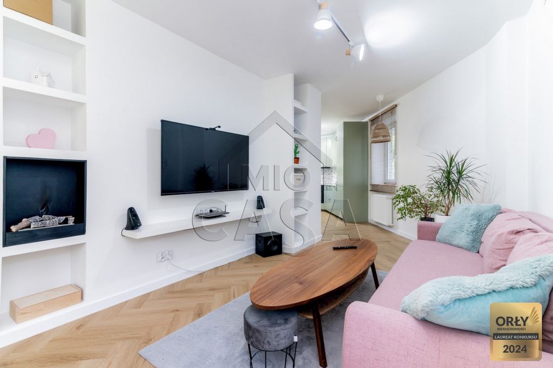
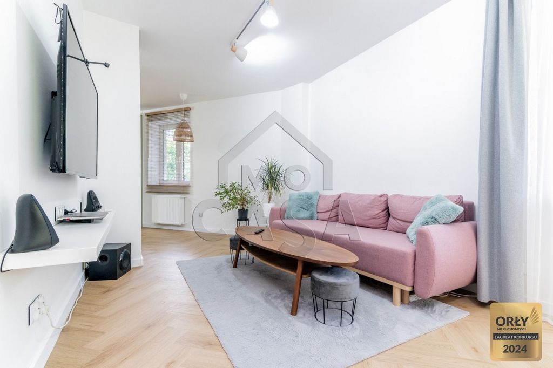
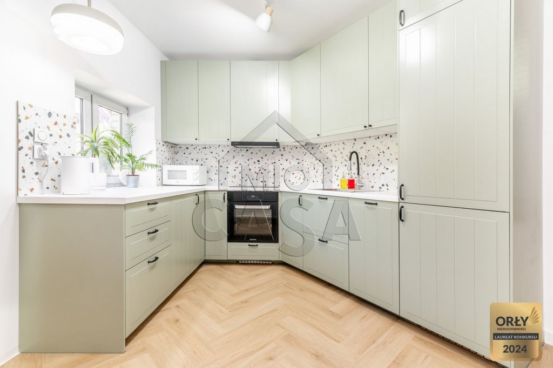
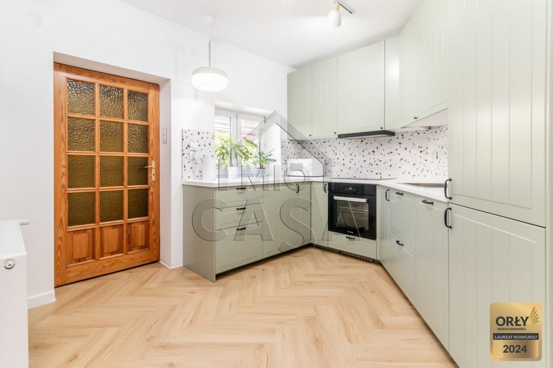
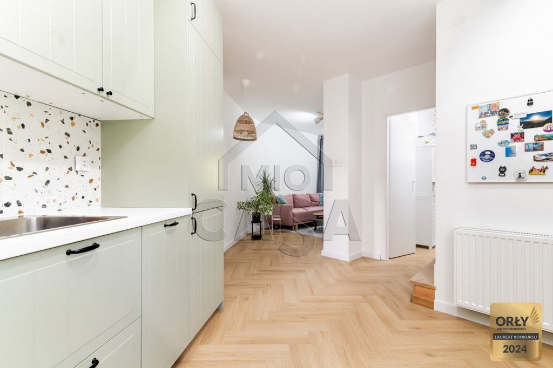
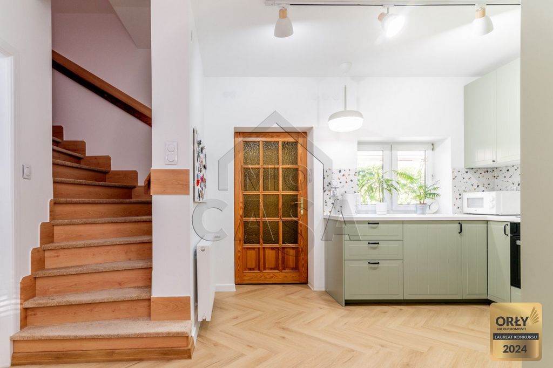
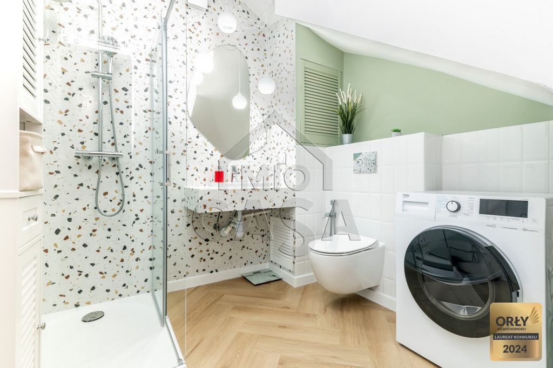
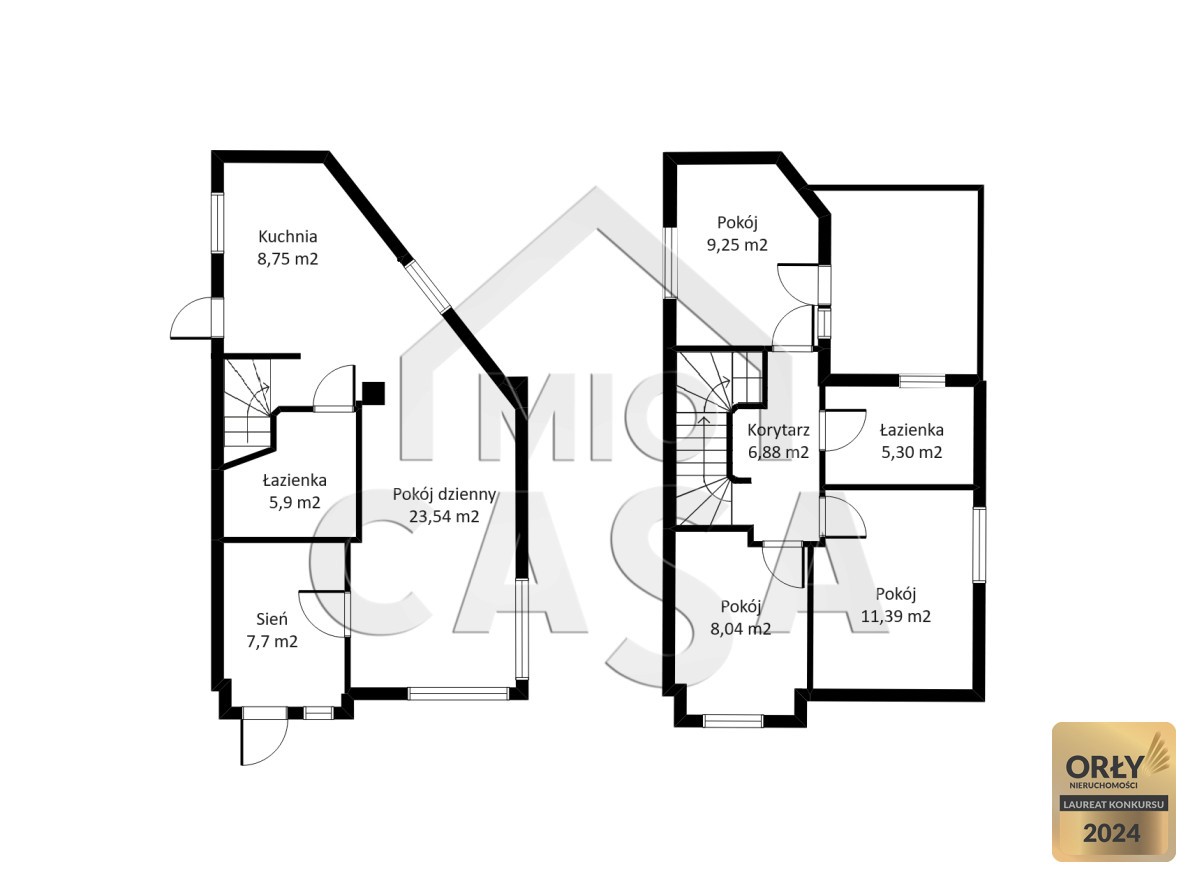
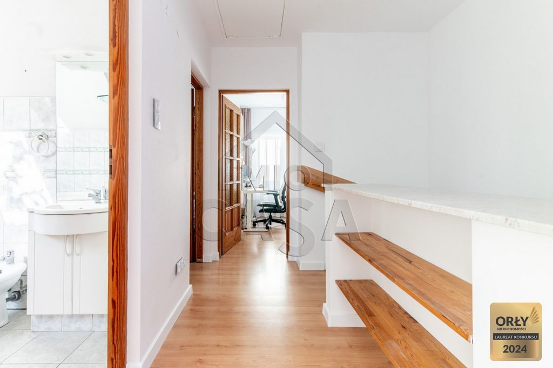
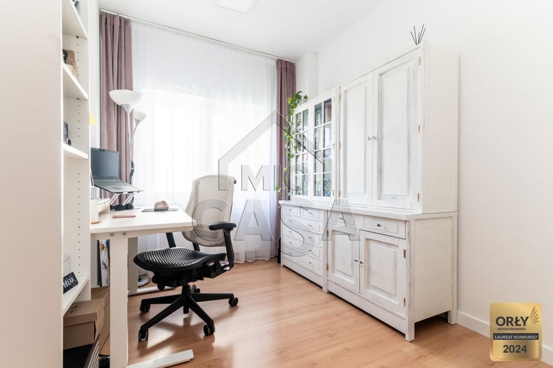
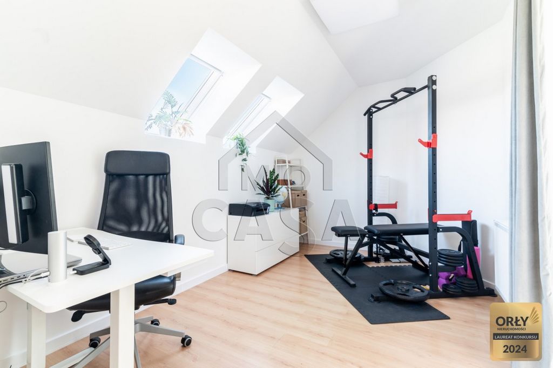
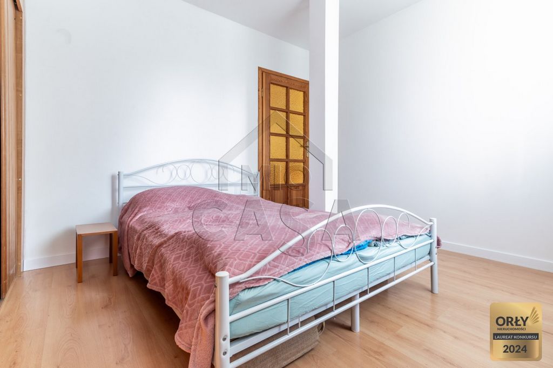
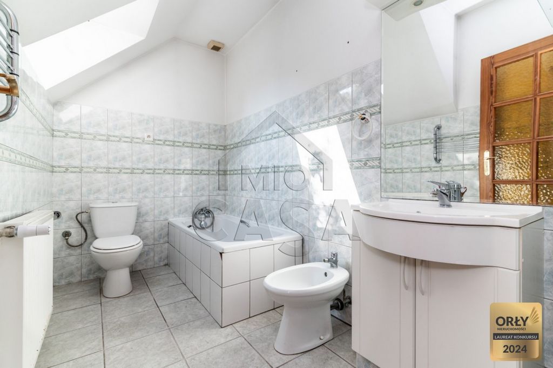
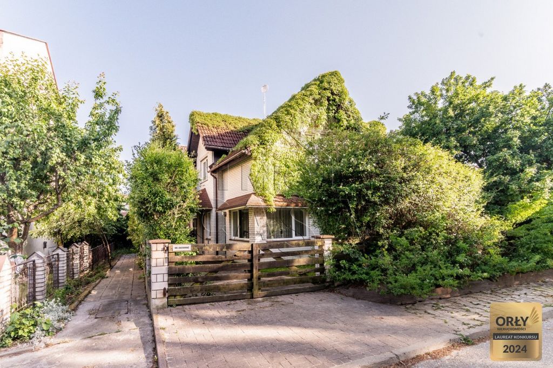
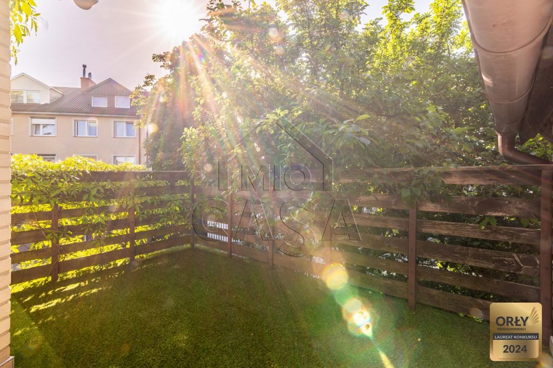
You don't know if you want to live in a house or an apartment? If you are looking for optimal space and at the same time value independence, be sure to learn about the advantages of this unique property, because it is difficult to find another one like it on the nearby market.
HOUSE
The house with an area of 87 m2 is located on a 205 m2 plot and is located on the edge, in a small terraced house, consisting of 3 apartments. The building is surrounded by trees and greenery, thanks to which the building does not heat up in summer and is separated from the surroundings, which further calms down, and the house becomes an oasis of peace.
The property consists of:
GROUND FLOOR: vestibule with a spacious built-in wardrobe, large living room, bathroom with a Viessmann gas stove, kitchen with a window and the possibility of going out to the garden
FIRST FLOOR: bedroom, study, gym/study with access to the terrace, bathroom
From the corridor you can get to the attic, which will accommodate unnecessary things.
The house has been recently renovated, it is beautifully finished, designed with the help of an architect. The colors are bright, dominated by whites and various shades of pastel colors with elements of wood. There are vinyl panels on the floors, which are arranged in a herringbone pattern, which adds a lot of elegance to the whole interior. The kitchenette, in the color of sage with terrazzo elements, is equipped with the necessary household appliances (stove, induction hob, dishwasher, fridge). The renovated bathroom resonates beautifully with the colors of the entire house, it is equipped with a shower, toilet and washer-dryer. The first floor consists of 3 adjustable rooms (with any arrangement option), a bathroom that requires renovation and an exit to a large terrace. The equipment visible in the photos remains to be discussed with the new owners. Exit to the garden from two sides, the house can be walked around. In spring and summer, the view from every window is beautifully green.
The apartment is well lit, the windows are exposed to the east - west. Water connected from the municipal network, gas heating with a new Viessman stove. Radiators have been replaced throughout the house (except for the bathroom). Service charges (gas, electricity, water, garbage disposal) can be averaged to approx. PLN 1000 per month in the heating season, in the summer season they are lower.
LOCATION
An ideal place for people who value peace, closeness to nature and convenience resulting from well-developed urban infrastructure. The immediate neighborhood is quiet and safe, low-rise buildings, mainly single-family houses or terraced houses. Within walking distance there are numerous shops, supermarkets (Lidl, Biedronka), restaurants, cafes and service outlets, which ensures the convenience of everyday life. The proximity of bus stops and the PKM (Pomeranian Metropolitan Railway - Gdańsk Osowa) station, which enables quick connections to the center of Gdańsk, Gdynia and the airport. Quick access to the Tri-City ring road (3 minutes) makes it easy to travel both within the Tri-City itself and towards other cities.
I cordially invite you to the presentation!
Katarzyna Wojtczak MioCasa Real Estate
PFRN license no. 28624
Features:
- Balcony
- Terrace Ver más Ver menos Neues Angebot, nur in unserem Immobilienbüro!
Sie wissen nicht, ob Sie in einem Haus oder einer Wohnung wohnen möchten? Wenn Sie auf der Suche nach optimalem Raum sind und gleichzeitig Wert auf Unabhängigkeit legen, sollten Sie sich unbedingt über die Vorteile dieser einzigartigen Immobilie informieren, denn es ist schwierig, eine andere wie diese auf dem nahe gelegenen Markt zu finden.
HAUS
Das Haus mit einer Fläche von 87 m2 befindet sich auf einem 205 m2 großen Grundstück und befindet sich am Rande, in einem kleinen Reihenhaus, bestehend aus 3 Wohnungen. Das Gebäude ist von Bäumen und Grün umgeben, wodurch sich das Gebäude im Sommer nicht erwärmt und von der Umgebung getrennt ist, was sich weiter beruhigt und das Haus zu einer Oase der Ruhe wird.
Das Anwesen besteht aus:
ERDGESCHOSS: Vorraum mit geräumigem Einbauschrank, großes Wohnzimmer, Badezimmer mit Viessmann-Gasherd, Küche mit Fenster und der Möglichkeit, in den Garten zu gehen
ERSTER STOCK: Schlafzimmer, Arbeitszimmer, Fitnessraum/Arbeitszimmer mit Zugang zur Terrasse, Badezimmer
Vom Flur aus gelangen Sie auf den Dachboden, in dem unnötige Dinge untergebracht sind.
Das Haus wurde kürzlich renoviert, es ist wunderschön fertiggestellt und mit Hilfe eines Architekten entworfen. Die Farben sind hell, dominiert von Weiß und verschiedenen Pastelltönen mit Holzelementen. Auf den Böden befinden sich Vinylplatten, die in einem Fischgrätmuster angeordnet sind, was dem gesamten Interieur viel Eleganz verleiht. Die Küchenzeile in der Farbe Salbei mit Terrazzoelementen ist mit den notwendigen Haushaltsgeräten (Herd, Induktionskochfeld, Geschirrspüler, Kühlschrank) ausgestattet. Das renovierte Badezimmer passt wunderbar zu den Farben des gesamten Hauses, es ist mit Dusche, WC und Waschtrockner ausgestattet. Der erste Stock besteht aus 3 verstellbaren Zimmern (mit jeder Anordnungsoption), einem Badezimmer, das renoviert werden muss, und einem Ausgang zu einer großen Terrasse. Die auf den Fotos zu sehende Ausstattung muss noch mit den neuen Besitzern besprochen werden. Ausgang zum Garten von zwei Seiten, das Haus kann umrundet werden. Im Frühling und Sommer ist die Aussicht aus jedem Fenster wunderschön grün.
Die Wohnung ist gut beleuchtet, die Fenster sind nach Ost - West ausgerichtet. Wasseranschluss aus dem städtischen Netz, Gasheizung mit einem neuen Viessman-Ofen. Heizkörper wurden im ganzen Haus ausgetauscht (außer im Badezimmer). Die Nebenkosten (Gas, Strom, Wasser, Müllentsorgung) können in der Heizperiode auf ca. 1000 PLN pro Monat gemittelt werden, in der Sommersaison sind sie niedriger.
ORT
Ein idealer Ort für Menschen, die Ruhe, Naturnähe und Komfort schätzen, der sich aus einer gut ausgebauten städtischen Infrastruktur ergibt. Die unmittelbare Nachbarschaft ist ruhig und sicher, niedrige Gebäude, hauptsächlich Einfamilienhäuser oder Reihenhäuser. In fußläufiger Entfernung befinden sich zahlreiche Geschäfte, Supermärkte (Lidl, Biedronka), Restaurants, Cafés und Servicestellen, was für die Bequemlichkeit des Alltags sorgt. Die Nähe zu Bushaltestellen und dem Bahnhof PKM (Pommersche Metropolbahn - Danzig Osowa), der schnelle Verbindungen ins Zentrum von Danzig, Gdynia und zum Flughafen ermöglicht. Der schnelle Zugang zur Dreistadt-Ringstraße (3 Minuten) macht es einfach, sowohl innerhalb der Dreistadt selbst als auch in Richtung anderer Städte zu reisen.
Ich lade Sie herzlich zur Präsentation ein!
Katarzyna Wojtczak MioCasa Immobilien
PFRN-Lizenz Nr. 28624
Features:
- Balcony
- Terrace Nowa oferta, tylko w naszym biurze nieruchomości!
Nie wiesz czy chcesz zamieszkać w domu, czy w mieszkaniu? Jeżeli szukasz optymalnej przestrzeni i jednocześnie cenisz sobie niezależność, to koniecznie poznaj atuty tej wyjątkowej nieruchomości, bo drugą taką ciężko znaleźć na pobliskim rynku.
DOM
Dom o powierzchni 87 m2 znajduje się na 205 m2 działce i jest usytuowany na skraju, w małym szeregowcu, składającym się z 3 lokali. Budynek otoczony jest drzewami i zielenią, dzięki czemu latem budynek nie nagrzewa się i jest odseparowany od otoczenia, co dodatkowo wycisza, a dom staje się oazą spokoju.
Na nieruchomość składają się:
PARTER: wiatrołap z pojemną szafą w zabudowie, duży salon, łazienka z zamontowanym piecykiem gazowym Viessmann, kuchnia z oknem i możliwością wyjścia na ogród
PIĘTRO: sypialnia, gabinet, siłownia/gabinet z wyjściem na taras, łazienka
Z korytarza można dostać się na strych, który pomieści zbędne rzeczy.
Dom został niedawno wyremontowany, jest pięknie wykończony, zaprojektowany przy pomocy architekta. Kolory są jasne, dominują biele oraz różne odcienie kolorów pastelowych z elementami drewna. Na podłogach znajdują się panele winylowe, które są ułożone w jodełkę, co dodaje całemu wnętrza dużo elegancji. Aneks kuchenny, w kolorze szałwii z elementami lastryko, wyposażony jest w niezbędne sprzęty AGD (kuchenkę, płytę indukcyjną, zmywarkę, lodówkę). Wyremontowana łazienka pięknie rezonuje z kolorami całego domu, wyposażona jest w prysznic, toaletę oraz pralko-suszarkę. Piętro składa się z 3 ustawnych pokoi (z dowolną możliwością aranżacji), łazienki, która wymaga remontu oraz wyjścia na duży taras. Widoczne wyposażenie na zdjęciach pozostaje do rozmów z nowymi Właścicielami. Wyjście do ogrodu z dwóch stron, dom można obejść dookoła. Wiosną i latem pięknie zazielenia się widok z każdego okna.
Mieszkanie dobrze oświetlone, ekspozycja okien na wschód - zachód. Woda podłączona z sieci miejskiej, ogrzewanie gazowe nowym piecem Viessman. W całym domu (poza łazienką) wymienione zostały grzejniki. Opłaty eksploatacyjne (gaz, prąd, woda, wywóz śmieci) można uśrednić do ok. 1000 zł/msc w sezonie grzewczym, w sezonie letnim są one niższe.
LOKALIZACJA
Miejsce idealne dla osób ceniących sobie spokój, bliskość natury oraz wygodę wynikającą z dobrze rozwiniętej infrastruktury miejskiej. Najbliższa okolica cicha i bezpieczna, zabudowa niska, głównie domków jednorodzinnych lub szeregów. W odległości spacerowej znajdują się liczne sklepy, supermarkety (Lidl, Biedronka), restauracje, kawiarnie oraz punkty usługowe, co zapewnia wygodę codziennego życia. Bliskość przystanków autobusowych oraz stacji PKM (Pomorskiej Kolei Metropolitalnej - Gdańsk Osowa), co umożliwia szybkie połączenia z centrum Gdańska, Gdyni oraz lotniskiem. Szybki dostęp do obwodnicy Trójmiasta (3 minuty) ułatwia podróżowanie zarówno po samym Trójmieście, jak i w kierunku innych miast.
Zapraszam serdeczne na prezentację!
Katarzyna Wojtczak MioCasa Nieruchomości
nr licencji PFRN 28624
Features:
- Balcony
- Terrace New offer, only in our real estate office!
You don't know if you want to live in a house or an apartment? If you are looking for optimal space and at the same time value independence, be sure to learn about the advantages of this unique property, because it is difficult to find another one like it on the nearby market.
HOUSE
The house with an area of 87 m2 is located on a 205 m2 plot and is located on the edge, in a small terraced house, consisting of 3 apartments. The building is surrounded by trees and greenery, thanks to which the building does not heat up in summer and is separated from the surroundings, which further calms down, and the house becomes an oasis of peace.
The property consists of:
GROUND FLOOR: vestibule with a spacious built-in wardrobe, large living room, bathroom with a Viessmann gas stove, kitchen with a window and the possibility of going out to the garden
FIRST FLOOR: bedroom, study, gym/study with access to the terrace, bathroom
From the corridor you can get to the attic, which will accommodate unnecessary things.
The house has been recently renovated, it is beautifully finished, designed with the help of an architect. The colors are bright, dominated by whites and various shades of pastel colors with elements of wood. There are vinyl panels on the floors, which are arranged in a herringbone pattern, which adds a lot of elegance to the whole interior. The kitchenette, in the color of sage with terrazzo elements, is equipped with the necessary household appliances (stove, induction hob, dishwasher, fridge). The renovated bathroom resonates beautifully with the colors of the entire house, it is equipped with a shower, toilet and washer-dryer. The first floor consists of 3 adjustable rooms (with any arrangement option), a bathroom that requires renovation and an exit to a large terrace. The equipment visible in the photos remains to be discussed with the new owners. Exit to the garden from two sides, the house can be walked around. In spring and summer, the view from every window is beautifully green.
The apartment is well lit, the windows are exposed to the east - west. Water connected from the municipal network, gas heating with a new Viessman stove. Radiators have been replaced throughout the house (except for the bathroom). Service charges (gas, electricity, water, garbage disposal) can be averaged to approx. PLN 1000 per month in the heating season, in the summer season they are lower.
LOCATION
An ideal place for people who value peace, closeness to nature and convenience resulting from well-developed urban infrastructure. The immediate neighborhood is quiet and safe, low-rise buildings, mainly single-family houses or terraced houses. Within walking distance there are numerous shops, supermarkets (Lidl, Biedronka), restaurants, cafes and service outlets, which ensures the convenience of everyday life. The proximity of bus stops and the PKM (Pomeranian Metropolitan Railway - Gdańsk Osowa) station, which enables quick connections to the center of Gdańsk, Gdynia and the airport. Quick access to the Tri-City ring road (3 minutes) makes it easy to travel both within the Tri-City itself and towards other cities.
I cordially invite you to the presentation!
Katarzyna Wojtczak MioCasa Real Estate
PFRN license no. 28624
Features:
- Balcony
- Terrace Νέα προσφορά, μόνο στο μεσιτικό μας γραφείο!
Δεν ξέρετε αν θέλετε να ζήσετε σε ένα σπίτι ή ένα διαμέρισμα; Αν ψάχνετε για βέλτιστο χώρο και ταυτόχρονα αξία ανεξαρτησίας, φροντίστε να μάθετε για τα πλεονεκτήματα αυτού του μοναδικού ακινήτου, επειδή είναι δύσκολο να βρείτε ένα άλλο σαν αυτό στην κοντινή αγορά.
ΣΠΊΤΙ
Το σπίτι εμβαδού 87 μ2 βρίσκεται σε οικόπεδο 205 μ2 και βρίσκεται στην άκρη, σε ένα μικρό σπίτι με ταράτσα, αποτελούμενο από 3 διαμερίσματα. Το κτίριο περιβάλλεται από δέντρα και πράσινο, χάρη στο οποίο το κτίριο δεν θερμαίνεται το καλοκαίρι και χωρίζεται από το περιβάλλον, το οποίο ηρεμεί περαιτέρω και το σπίτι γίνεται μια όαση ειρήνης.
Το ακίνητο αποτελείται από:
ΙΣΟΓΕΙΟ: προθάλαμος με ευρύχωρη εντοιχισμένη ντουλάπα, μεγάλο σαλόνι, μπάνιο με σόμπα αερίου Viessmann, κουζίνα με παράθυρο και δυνατότητα εξόδου στον κήπο
ΠΡΩΤΟΣ ΟΡΟΦΟΣ: υπνοδωμάτιο, γραφείο, γυμναστήριο / γραφείο με πρόσβαση στη βεράντα, μπάνιο
Από το διάδρομο μπορείτε να φτάσετε στη σοφίτα, η οποία θα φιλοξενήσει περιττά πράγματα.
Το σπίτι έχει ανακαινιστεί πρόσφατα, είναι όμορφα τελειωμένο, σχεδιασμένο με τη βοήθεια αρχιτέκτονα. Τα χρώματα είναι φωτεινά, κυριαρχούνται από λευκά και διάφορες αποχρώσεις παστέλ χρωμάτων με στοιχεία ξύλου. Υπάρχουν πάνελ βινυλίου στα δάπεδα, τα οποία είναι διατεταγμένα σε μοτίβο ψαροκόκαλο, το οποίο προσθέτει πολλή κομψότητα σε ολόκληρο το εσωτερικό. Η κουζίνα, στο χρώμα του φασκόμηλου με στοιχεία μωσαϊκού, είναι εξοπλισμένη με τις απαραίτητες οικιακές συσκευές (σόμπα, επαγωγική εστία, πλυντήριο πιάτων, ψυγείο). Το ανακαινισμένο μπάνιο αντηχεί όμορφα με τα χρώματα ολόκληρου του σπιτιού, είναι εξοπλισμένο με ντους, τουαλέτα και πλυντήριο-στεγνωτήριο. Ο πρώτος όροφος αποτελείται από 3 ρυθμιζόμενα δωμάτια (με οποιαδήποτε επιλογή διαρρύθμισης), ένα μπάνιο που χρήζει ανακαίνισης και έξοδο σε μεγάλη βεράντα. Ο εξοπλισμός που είναι ορατός στις φωτογραφίες μένει να συζητηθεί με τους νέους ιδιοκτήτες. Έξοδος στον κήπο από δύο πλευρές, το σπίτι μπορεί να περπατήσει. Την άνοιξη και το καλοκαίρι, η θέα από κάθε παράθυρο είναι όμορφα πράσινη.
Το διαμέρισμα είναι καλά φωτισμένο, τα παράθυρα εκτίθενται στα ανατολικά - δυτικά. Νερό συνδεδεμένο από το δημοτικό δίκτυο, θέρμανση φυσικού αερίου με νέα σόμπα Viessman. Τα καλοριφέρ έχουν αντικατασταθεί σε όλο το σπίτι (εκτός από το μπάνιο). Οι χρεώσεις υπηρεσιών (φυσικό αέριο, ηλεκτρικό ρεύμα, νερό, διάθεση απορριμμάτων) μπορούν να υπολογιστούν κατά μέσο όρο σε περίπου 1000 PLN το μήνα κατά την περίοδο θέρμανσης, κατά τη θερινή περίοδο είναι χαμηλότερες.
ΤΟΠΟΘΕΣΊΑ
Ένα ιδανικό μέρος για ανθρώπους που εκτιμούν την ειρήνη, την εγγύτητα στη φύση και την ευκολία που προκύπτει από καλά αναπτυγμένες αστικές υποδομές. Η άμεση γειτονιά είναι ήσυχα και ασφαλή, χαμηλά κτίρια, κυρίως μονοκατοικίες ή σπίτια με ταράτσες. Σε απόσταση περιπάτου υπάρχουν πολυάριθμα καταστήματα, σούπερ μάρκετ (Lidl, Biedronka), εστιατόρια, καφετέριες και καταστήματα εξυπηρέτησης, γεγονός που εξασφαλίζει την άνεση της καθημερινής ζωής. Η εγγύτητα των στάσεων λεωφορείων και του σταθμού PKM (Pomeranian Metropolitan Railway - Gdańsk Osowa), ο οποίος επιτρέπει γρήγορες συνδέσεις με το κέντρο του Γκντανσκ, τη Γκντίνια και το αεροδρόμιο. Η γρήγορη πρόσβαση στον περιφερειακό δρόμο Tri-City (3 λεπτά) διευκολύνει τη μετακίνηση τόσο εντός της ίδιας της Tri-City όσο και προς άλλες πόλεις.
Σας προσκαλώ θερμά στην παρουσίαση!
Katarzyna Wojtczak MioCasa Ακίνητα
Αριθμός άδειας PFRN 28624
Features:
- Balcony
- Terrace