859.070 EUR
4 dorm
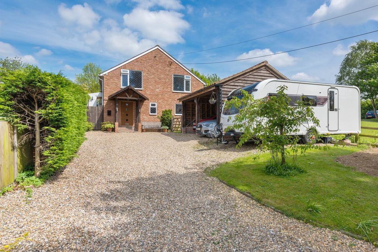
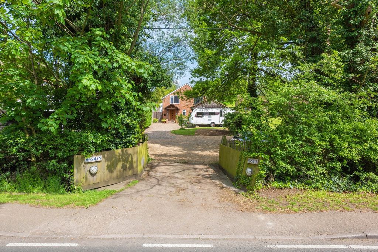
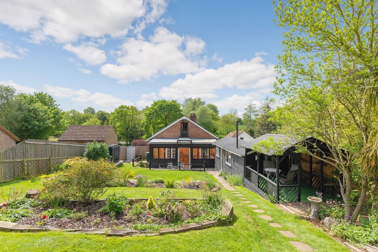
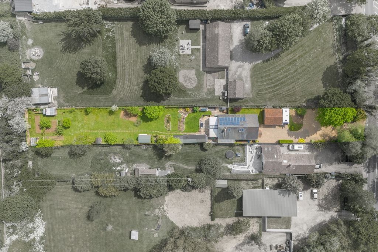
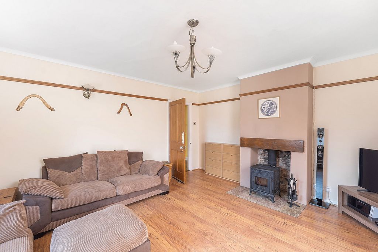
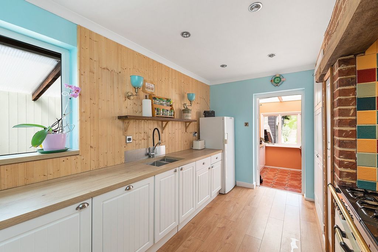
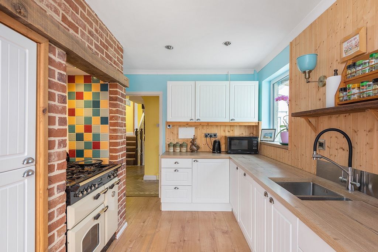
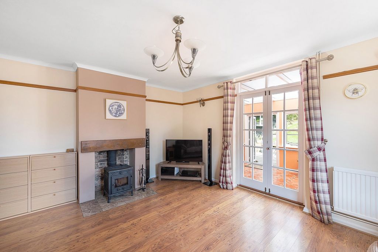
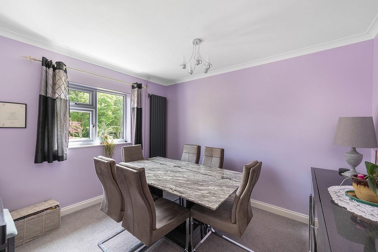
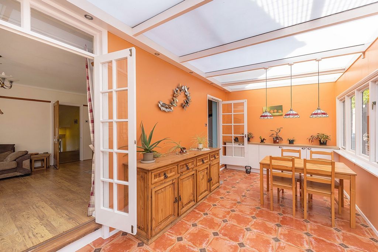
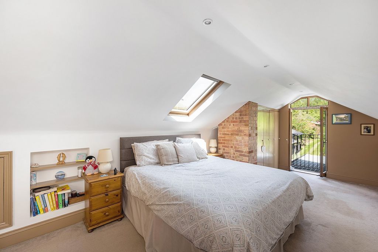
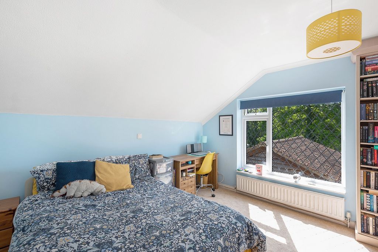
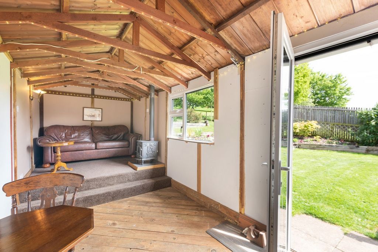
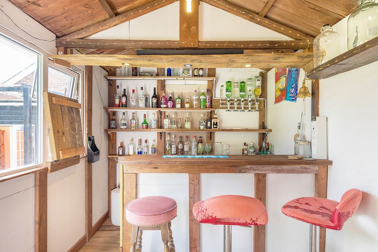
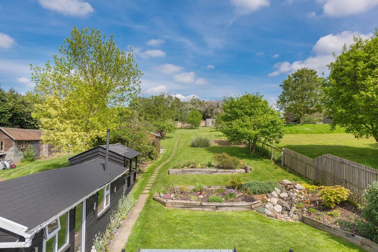
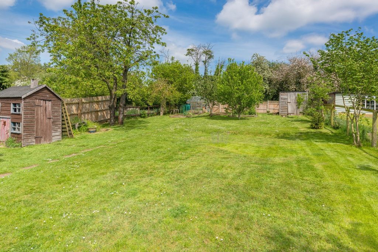
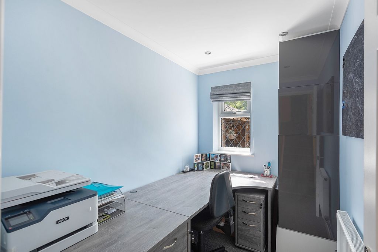
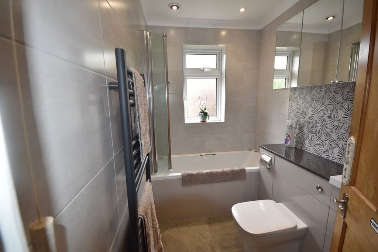
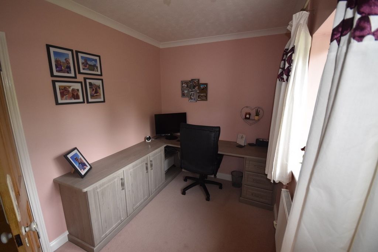
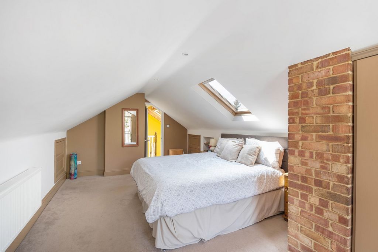
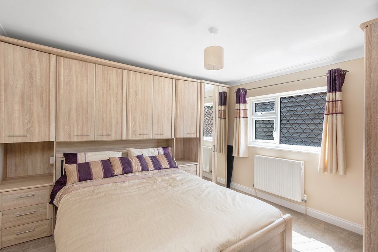
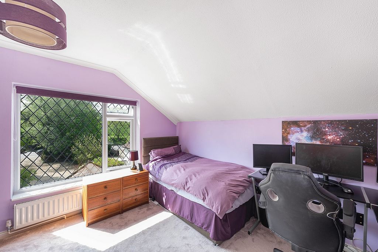
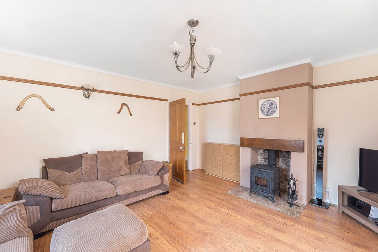
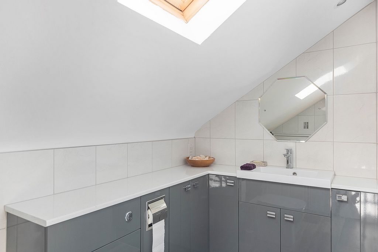
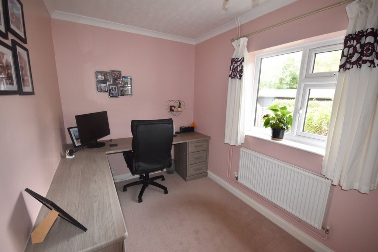
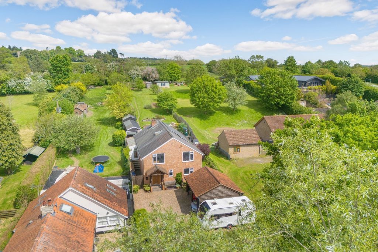
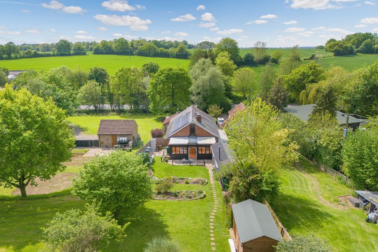
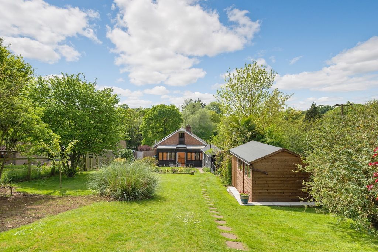
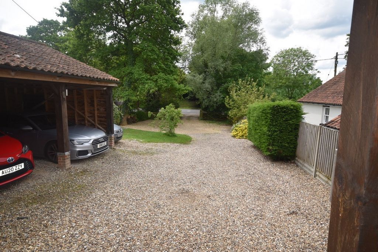
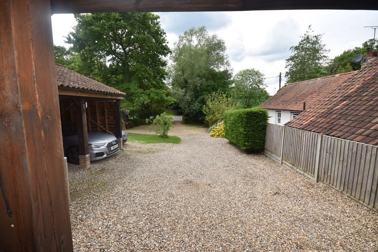
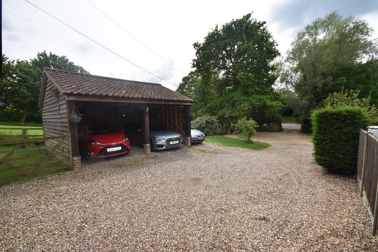
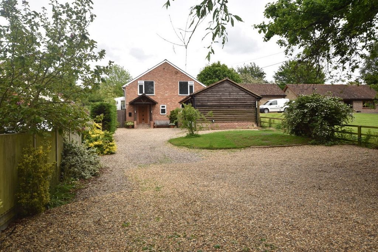
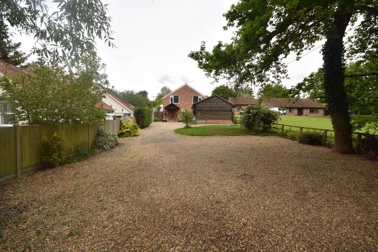
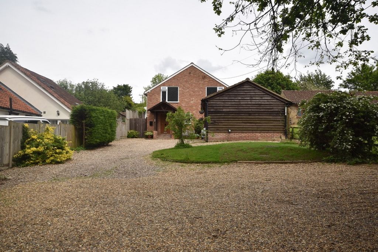
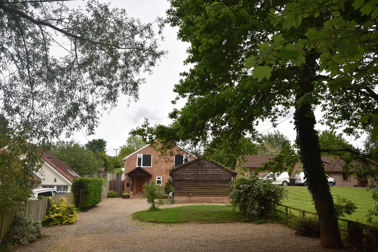
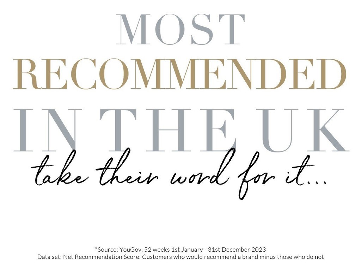
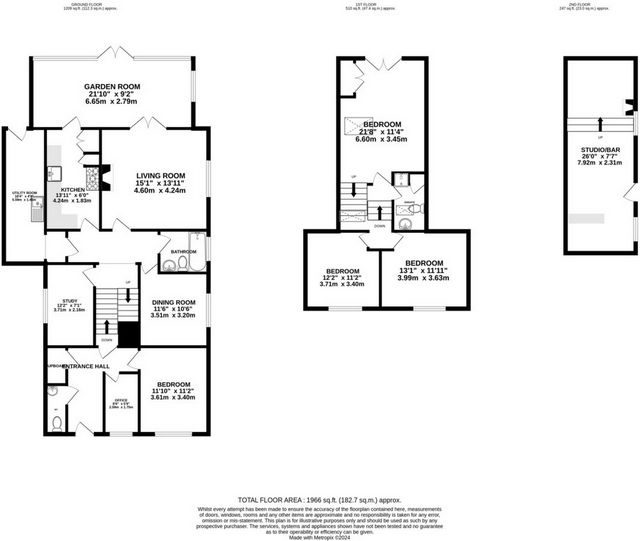
STEP INSIDE Entering through the front door under a pitched-roof wooden porch, the entrance hall leads to a cloakroom and then to a study and bedroom 4 with windows to the front, currently utilized as studios. Stairs ascend to the main floor.
The living space comprises a cozy Living Room featuring a wood burner and French Doors leading to the garden room with a ceramic tiled floor. The galley-style Kitchen boasts a Rangemaster twin oven and five-ring gas burner, set within a brick and tile alcove surround. Stylish cup handles adorn the wall and floor cupboards, offering ample storage, while a laminate work surface provides functionality. The Kitchen also features an under-mounted sink, mixer tap with wash-down flexible hose, integrated dishwasher, and T&G vertical panelled walls with oak effect wood flooring, complementing the room's colour tones. The Garden room at the rear of the property connects to the Living room and Kitchen, offering all-year-round usage with its large windows overlooking the garden. Additionally, the accommodation includes a Dining Room, Utility Room, Office/Bedroom Four and two spacious double bedrooms, Two and Three, situated at the front of the house, along with a fully equipped bathroom. A short flight of stairs leads to the Principal Bedroom, which boasts built-in wardrobes, a Juliette balcony, and inward-opening French doors offering splendid views over the garden. The En Suite Shower room features a WC, basin set within a vanity unit, and shower cubicle. STEP OUTSIDE The property's gardens are a standout feature, boasting a spacious layout and meticulous design. The garden's design and layout have been carefully considered and crafted to suit the gentle upward slope towards the rear of the property. They include well-placed terraces, expansive lawns, a vegetable garden, a green house and are adorned with established trees. The patio just off the house is tailor-made for outdoor dining, complete with a large brick-built BBQ area that enhances the outdoor experience. The property itself sits on approximately 0.37 of an acre. LOCATION Bury St Edmunds is a unique and dazzling historic gem with a richly fascinating heritage - the striking combination of medieval architecture, elegant Georgian squares and glorious Cathedral and Abbey Gardens provide a distinctive visual charm. With prestigious shopping, an award-winning market, plus a variety of cultural attractions and fine places to stay, Bury St Edmunds is under two hours from London and very convenient for Cambridge. SERVICES • Oil Fired Heating
• Mains Water
• Mains Electric
• Solar Panels- £1000 Per Annum Feed-In Tariff
• Water Softener
• Freehold
• Council Tax Band – C
• EPC – C
Features:
- Parking Ver más Ver menos MOSMAN The property is accessed via a lengthy gravel driveway, offering abundant parking space alongside the Cart Lodge garage, capable of accommodating two sizable cars. This detached residence features brick exterior under a pitched slate roof. Inside, it has been meticulously maintained and upgraded.The Village of Little Whelnetham is approximately 3.5 miles south of the vibrant market town Bury St Edmunds. Little Whelnetham benefits from having a bus route into Bury St Edmunds and a 13th century Church called St Mary's. Approximately half a mile down the road will bring you to Great Whelnetham which has amenities such as a post office, park and a local pub called The Rushbrooke Arms.
STEP INSIDE Entering through the front door under a pitched-roof wooden porch, the entrance hall leads to a cloakroom and then to a study and bedroom 4 with windows to the front, currently utilized as studios. Stairs ascend to the main floor.
The living space comprises a cozy Living Room featuring a wood burner and French Doors leading to the garden room with a ceramic tiled floor. The galley-style Kitchen boasts a Rangemaster twin oven and five-ring gas burner, set within a brick and tile alcove surround. Stylish cup handles adorn the wall and floor cupboards, offering ample storage, while a laminate work surface provides functionality. The Kitchen also features an under-mounted sink, mixer tap with wash-down flexible hose, integrated dishwasher, and T&G vertical panelled walls with oak effect wood flooring, complementing the room's colour tones. The Garden room at the rear of the property connects to the Living room and Kitchen, offering all-year-round usage with its large windows overlooking the garden. Additionally, the accommodation includes a Dining Room, Utility Room, Office/Bedroom Four and two spacious double bedrooms, Two and Three, situated at the front of the house, along with a fully equipped bathroom. A short flight of stairs leads to the Principal Bedroom, which boasts built-in wardrobes, a Juliette balcony, and inward-opening French doors offering splendid views over the garden. The En Suite Shower room features a WC, basin set within a vanity unit, and shower cubicle. STEP OUTSIDE The property's gardens are a standout feature, boasting a spacious layout and meticulous design. The garden's design and layout have been carefully considered and crafted to suit the gentle upward slope towards the rear of the property. They include well-placed terraces, expansive lawns, a vegetable garden, a green house and are adorned with established trees. The patio just off the house is tailor-made for outdoor dining, complete with a large brick-built BBQ area that enhances the outdoor experience. The property itself sits on approximately 0.37 of an acre. LOCATION Bury St Edmunds is a unique and dazzling historic gem with a richly fascinating heritage - the striking combination of medieval architecture, elegant Georgian squares and glorious Cathedral and Abbey Gardens provide a distinctive visual charm. With prestigious shopping, an award-winning market, plus a variety of cultural attractions and fine places to stay, Bury St Edmunds is under two hours from London and very convenient for Cambridge. SERVICES • Oil Fired Heating
• Mains Water
• Mains Electric
• Solar Panels- £1000 Per Annum Feed-In Tariff
• Water Softener
• Freehold
• Council Tax Band – C
• EPC – C
Features:
- Parking