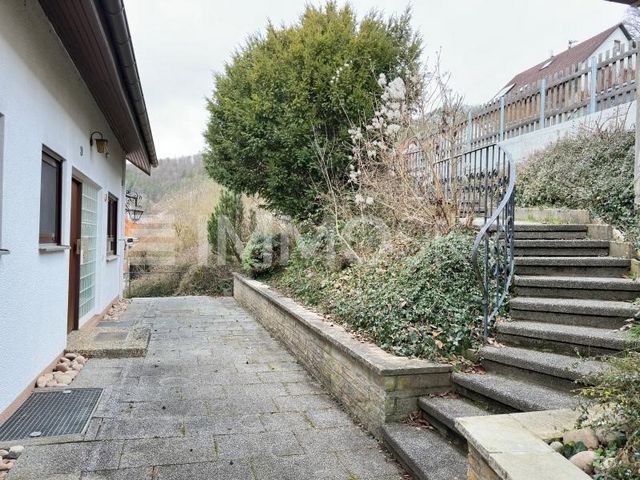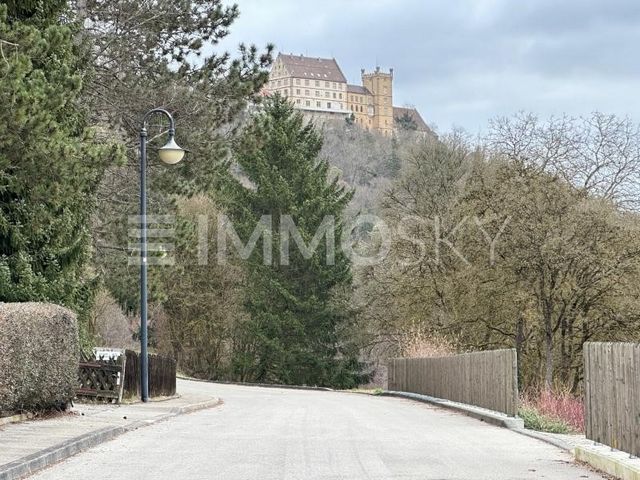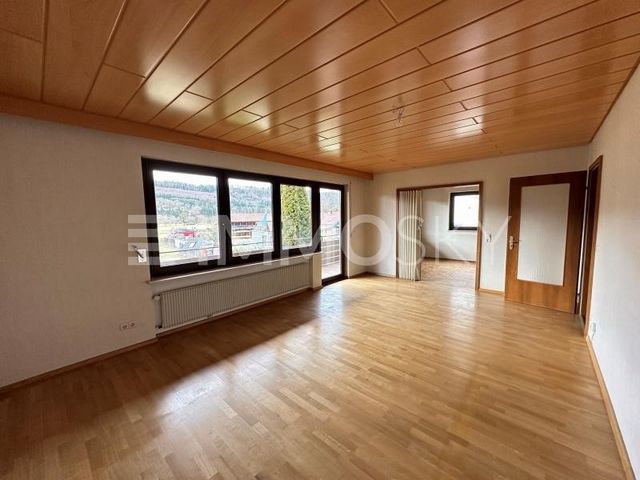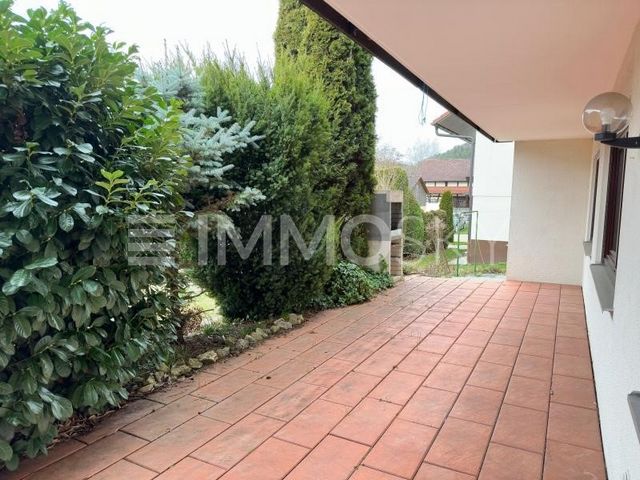CARGANDO...
Mühringen - Casa y vivienda unifamiliar se vende
449.000 EUR
Casa y Vivienda unifamiliar (En venta)
Referencia:
EDEN-T97381080
/ 97381080
Referencia:
EDEN-T97381080
País:
DE
Ciudad:
Starzach
Código postal:
72181
Categoría:
Residencial
Tipo de anuncio:
En venta
Tipo de inmeuble:
Casa y Vivienda unifamiliar
Superficie:
185 m²
Terreno:
707 m²
Habitaciones:
9
Cuartos de baño:
2
Balcón:
Sí
Terassa:
Sí





Features:
- Balcony
- Terrace Ver más Ver menos **BEGRIJP ALSJEBLIEFT DAT WE ALLEEN VRAGEN BEANTWOORDEN MET VOLLEDIGE PERSOONLIJKE INFORMATIE (ADRES, TELEFOONNUMMER en E-MAILADRES** Welkom in dit zeer zonnige huis op het zuiden met een verscheidenheid aan woonmogelijkheden en een idyllische tuin. Deze ruime woning biedt een appartement op de bovenverdieping met een ruim balkon en een prachtig uitzicht, een omaflat op de begane grond met ingerichte keuken, badkamer, toilet en een ruim terras, evenals een gedeeltelijk verbouwd appartement op zolder (met twee afgewerkte kamers, terwijl de keuken en badkamer nog in behandeling zijn). De uitgestrekte tuin maakt de woning compleet, terwijl een garage op zolder ruimte biedt voor uw voertuig. Een hoogwaardig olieverwarmingssysteem van het merk Weishaupt, aangevuld met zonne-energie, zorgt voor warmte. De woning is toegankelijk via een gezamenlijk trappenhuis, met twee aparte ingangen voor de begane grond en het barrièrevrije souterrain. Met een totale woonoppervlakte van ca. 185m² plus 39m² op zolder die uitbreidbaar is, biedt de woning tevens ruimte voor meerdere generaties om samen te leven. De begane grond (benedenverdieping, begane grond) biedt met ca. 54m woonoppervlak een omaflat met ingerichte keuken, badkamer, toilet, drie kamers, berging, stookruimte, een grote kelder en een zonnig terras. Op de bovenverdieping (middelste niveau) op ongeveer 103m² vindt u een keuken, bijkeuken, eetkamer, woonkamer, twee kamers, een badkamer met bad en douche, een apart toilet en een ruime hal, evenals een groot balkon met een prachtig uitzicht op de Neckar-vallei. De zolder (bovenste verdieping) met ongeveer 28m² woonoppervlak kan uitkijken over reeds ontwikkelde gebieden. Met twee kamers, een wastafel en een oppervlakte van ongeveer 39m² die nog kan worden uitgebreid. Geïnteresseerd? Bel dan vandaag nog en maak een afspraak voor een bezichtiging! Gegevens op het energiecertificaat: Energie-efficiëntieklasse: D; Energiewaarde: 119 kWh; Energiebron: olie, bouwinstallatietechnologie 2003; Type certificaat: Certificaat van energiebehoefte.
Features:
- Balcony
- Terrace **BITTE HABEN SIE VERSTÄNDNIS, DASS WIR NUR ANFRAGEN MIT VOLLSTÄNDIGEN PERSÖNLICHEN ANGABEN ( ANSCHRIFT,RUFNUMMER und E-MAILADRESSE BEANTWORTEN WERDEN** Willkommen in diesem nach Süden ausgerichtetem und sehr sonnigen Haus mit einer Vielzahl von Wohnmöglichkeiten und einem idyllischen Garten. Dieses geräumige Anwesen bietet eine Wohnung im Obergeschoss mit einem großzügigen Balkon und toller Aussicht, eine Einliegerwohnung im Erdgeschoss mit Einbauküche, Bad, WC und einer großzügigen Terrasse sowie eine teilweise ausgebaute Wohnung im Dachgeschoss (mit zwei fertigen Räumen, während Küche und Bad noch ausstehen). Der weitläufige Garten rundet das Grundstück ab, während eine Garage im Dachgeschoss Platz für Ihr Fahrzeug bietet. Eine hochwertige Ölheizung der Marke Weishaupt, ergänzt durch Solarenergie, sorgt für Wärme. Das Haus ist durch ein gemeinsames Treppenhaus zugänglich, wobei es zwei separate Hauseingänge für das Erdgeschoss und das barrierefreie Untergeschoss gibt. Mit einer Gesamtwohnfläche von ca. 185m² plus ausbaufähigen 39m² im Dachgeschoss bietet das Haus auch Platz für ein Miteinander von mehreren Generationen. Das Erdgeschoss (Untere Ebene, ebenerdig) bietet mit ca. 54m Wohnfläche eine Einliegerwohnung mit Einbauküche, Bad, WC, drei Zimmern, Abstellraum, Heizraum, einem großen Keller und einer sonnigen Terrasse. Im Obergeschoss (Mittlere Ebene) auf etwa 103m² finden Sie eine Küche, Speisekammer, Esszimmer, Wohnzimmer, zwei Zimmer, ein Bad mit Badewanne und Dusche, ein separates WC und einen großzügigen Flur sowie einen großer Balkon mit herrlichem Blick auf das Neckartal. Das Dachgeschoss (Obere Ebene) kann mit rund 28m² Wohnfläche auf bereits ausgebaute Teilbereiche schauen. Mit zwei Zimmern, einem Waschbecken und noch ausbaufähiger Fläche von etwa 39m² . Interesse geweckt? Dann rufen Sie heute noch an und vereinbaren Sie einen Besichtigungstermin! Daten zum Energieausweis: Energieeffizienzklasse: D; Energiekennwert: 119 kWh; Energieträger: Öl, Baujahr Anlagetechnik 2003; Ausweistyp: Energiebedarfsausweis.
Features:
- Balcony
- Terrace **SI PREGA DI COMPRENDERE CHE RISPONDEREMO SOLO ALLE RICHIESTE CON INFORMAZIONI PERSONALI COMPLETE (INDIRIZZO, NUMERO DI TELEFONO e INDIRIZZO E-MAIL** Benvenuti in questa casa esposta a sud e molto soleggiata con una varietà di opzioni abitative e un giardino idilliaco. Questa spaziosa proprietà offre un appartamento al piano superiore con un ampio balcone e una splendida vista, un appartamento della nonna al piano terra con cucina attrezzata, bagno, servizi igienici e una spaziosa terrazza, nonché un appartamento parzialmente convertito in mansarda (con due camere finite, mentre la cucina e il bagno sono ancora in sospeso). Completa la proprietà l'ampio giardino, mentre un garage in mansarda offre spazio per il vostro veicolo. Un sistema di riscaldamento a gasolio di alta qualità del marchio Weishaupt, integrato dall'energia solare, fornisce calore. Alla casa si accede attraverso una scala condominiale, con due ingressi separati per il piano terra e il seminterrato privo di barriere architettoniche. Con una superficie abitabile totale di circa 185 m² più 39 m² in mansarda che possono essere ampliati, la casa offre anche spazio per più generazioni per vivere insieme. Il piano terra (piano inferiore, piano terra) offre con circa 54 m di spazio abitabile un appartamento della nonna con cucina attrezzata, bagno, wc, tre camere, ripostiglio, locale caldaia, una grande cantina e una terrazza soleggiata. Al piano superiore (livello intermedio) di circa 103 m² troverete una cucina, una dispensa, una sala da pranzo, un soggiorno, due camere, un bagno con vasca e doccia, una toilette separata e un ampio corridoio, nonché un ampio balcone con una splendida vista sulla valle del Neckar. L'attico (piano superiore) con circa 28 m² di superficie abitabile può affacciarsi su aree già edificate. Con due stanze, un lavandino e una superficie di circa 39m² che può ancora essere ampliata. Interessato? Allora chiama oggi e fissa un appuntamento per una visita! Dati relativi al certificato energetico: Classe energetica: D; Valore energetico: 119 kWh; Fonte energetica: petrolio, anno di costruzione della tecnologia impiantistica 2003; Tipo di certificato: Certificato del fabbisogno energetico.
Features:
- Balcony
- Terrace **PLEASE UNDERSTAND THAT WE WILL ONLY ANSWER INQUIRIES WITH COMPLETE PERSONAL INFORMATION (ADDRESS, PHONE NUMBER and E-MAIL ADDRESS** Welcome to this south facing and very sunny house with a variety of living options and an idyllic garden. This spacious property offers an upstairs apartment with a spacious balcony and great views, a granny flat on the ground floor with fitted kitchen, bathroom, toilet and a spacious terrace, and a partially converted attic apartment (with two finished rooms, while kitchen and bathroom are still pending). The extensive garden completes the property, while a garage in the attic offers space for your vehicle. A high-quality oil heating system from the Weishaupt brand, supplemented by solar energy, provides warmth. The house is accessed through a shared staircase, with two separate entrances for the ground floor and the barrier-free basement. With a total living space of approx. 185m² plus 39m² in the attic, the house also offers space for several generations to be together. The ground floor (lower level, ground floor) offers a granny flat with approx. 54m of living space with fitted kitchen, bathroom, toilet, three rooms, storage room, boiler room, a large cellar and a sunny terrace. On the upper floor (middle level) on about 103m² you will find a kitchen, pantry, dining room, living room, two rooms, a bathroom with bathtub and shower, a separate toilet and a spacious hallway as well as a large balcony with a wonderful view of the Neckar valley. The attic (upper level) with around 28m² of living space can look out over already developed sections. With two rooms, a sink and still expandable area of about 39m². Interested? Then call today and arrange a viewing! Data on the Energy Performance Certificate: Energy efficiency class: D; Energy value: 119 kWh; Energy source: oil, year of construction 2003; Certificate type: Energy requirement certificate.
Features:
- Balcony
- Terrace **VEUILLEZ COMPRENDRE QUE NOUS NE RÉPONDRONS AUX DEMANDES DE RENSEIGNEMENTS QU’AVEC DES INFORMATIONS PERSONNELLES COMPLÈTES (ADRESSE, NUMÉRO DE TÉLÉPHONE et ADRESSE E-MAIL** Bienvenue dans cette maison orientée plein sud et très ensoleillée avec une variété d’options de vie et un jardin idyllique. Cette propriété spacieuse propose un appartement à l’étage supérieur avec un balcon spacieux et de superbes vues, un appartement de grand-mère au rez-de-chaussée avec cuisine équipée, salle de bain, toilettes et une terrasse spacieuse ainsi qu’un appartement partiellement aménagé dans le grenier (avec deux pièces finies, tandis que la cuisine et la salle de bain sont encore en attente). Le vaste jardin complète la propriété, tandis qu’un garage dans les combles offre de la place pour votre véhicule. Un système de chauffage au mazout de haute qualité de la marque Weishaupt, complété par l’énergie solaire, fournit de la chaleur. On accède à la maison par un escalier commun, avec deux entrées séparées pour le rez-de-chaussée et le sous-sol sans obstacle. Avec une surface habitable totale d’environ 185m² plus 39m² dans les combles qui peuvent être agrandis, la maison offre également de l’espace pour plusieurs générations à vivre ensemble. Le rez-de-chaussée (niveau inférieur, rez-de-chaussée) offre avec environ 54m habitables un appartement de grand-mère avec cuisine équipée, salle de bains, toilettes, trois chambres, débarras, chaufferie, une grande cave et une terrasse ensoleillée. A l’étage supérieur (niveau intermédiaire) sur environ 103m² vous trouverez une cuisine, cellier, salle à manger, salon, deux chambres, une salle de bain avec baignoire et douche, un WC séparé et un couloir spacieux ainsi qu’un grand balcon avec une vue magnifique sur la vallée du Neckar. Les combles (niveau supérieur) d’environ 28m² habitables donnent sur des espaces déjà aménagés. Avec deux pièces, un évier et une superficie d’environ 39m² qui peut encore être agrandie. Intéressé? Alors appelez dès aujourd’hui et prenez rendez-vous pour une visite ! Données sur le certificat énergétique : Classe d’efficacité énergétique : D ; Valeur énergétique : 119 kWh ; Source d’énergie : pétrole, année de la technologie des installations de construction 2003 ; Type de certificat : Certificat de besoin énergétique.
Features:
- Balcony
- Terrace