3.750.000 EUR
3.500.000 EUR
3.450.000 EUR
2.750.000 EUR








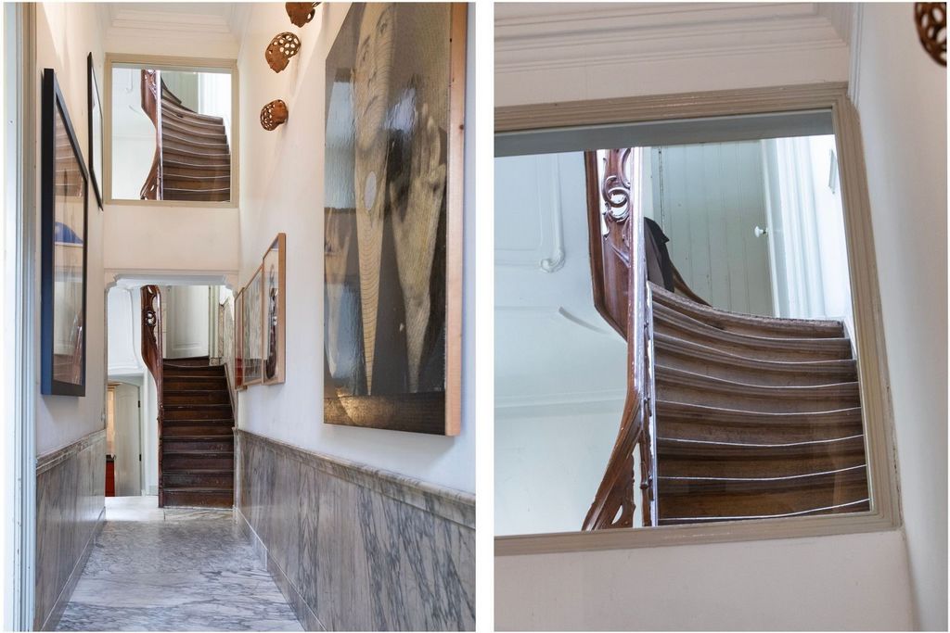








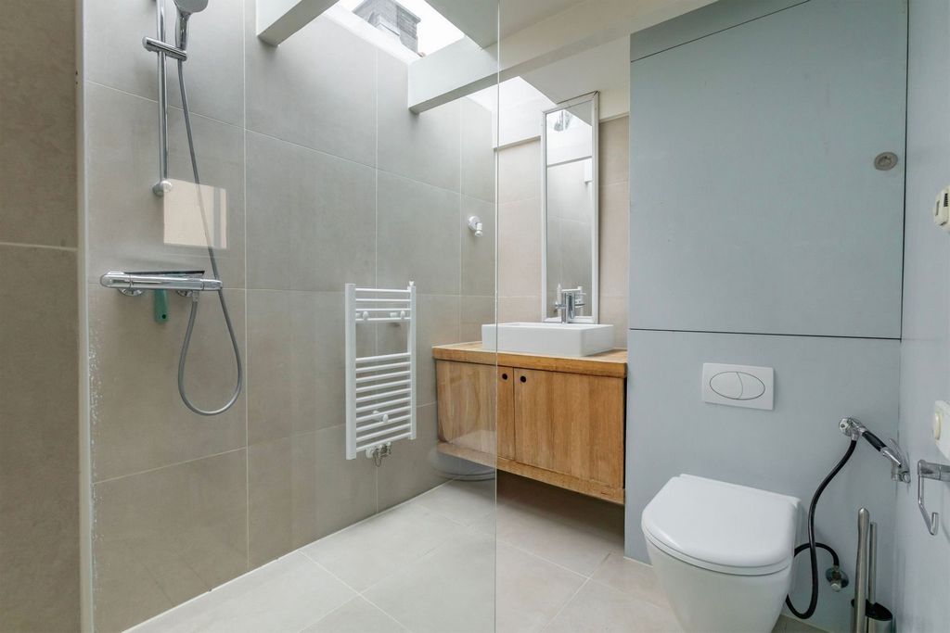




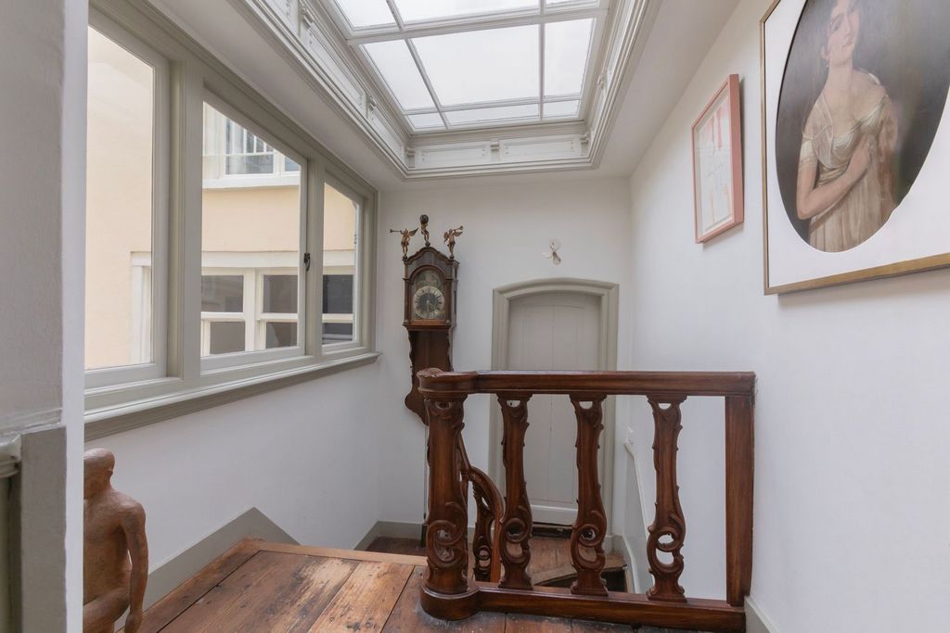







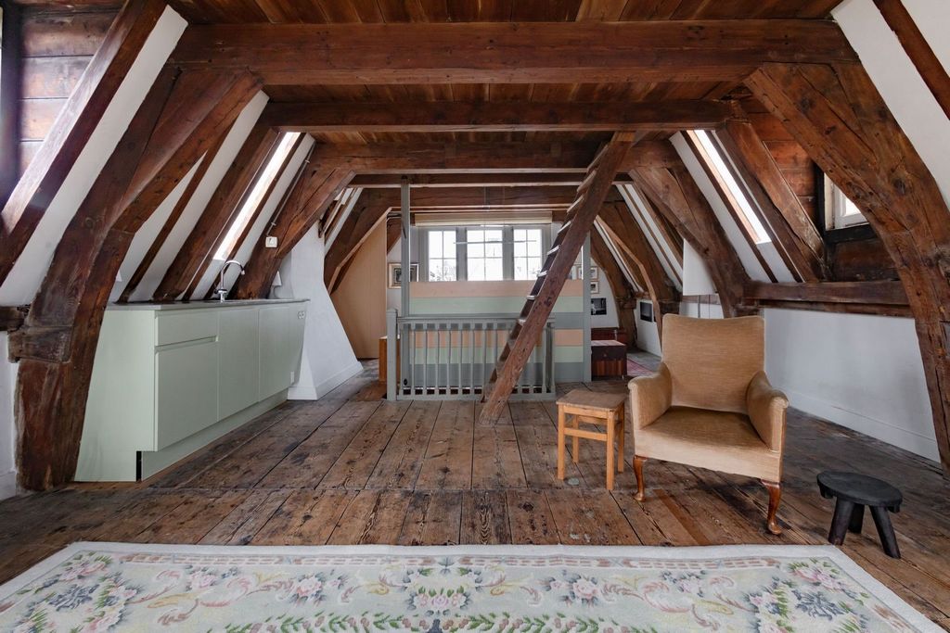

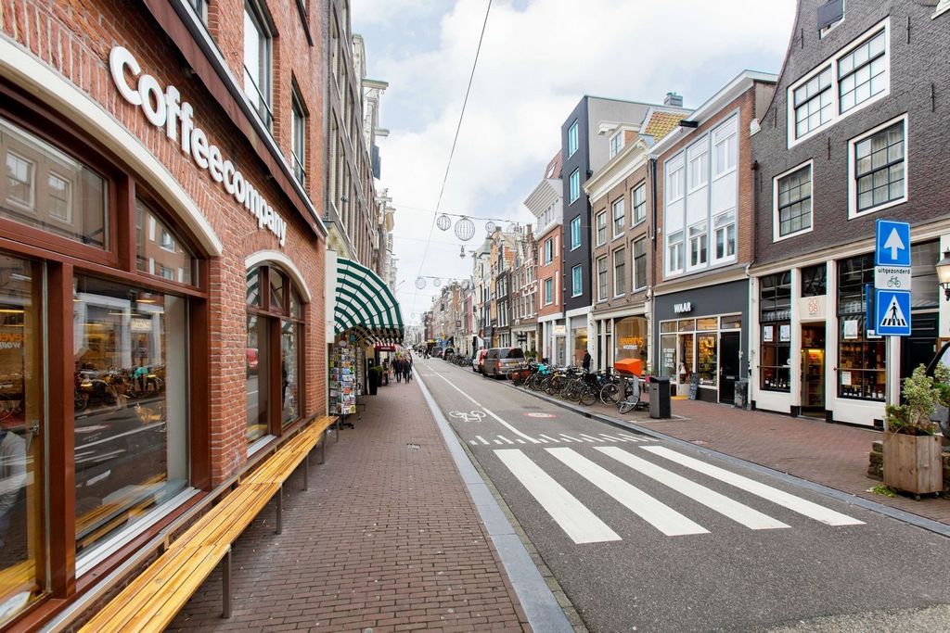
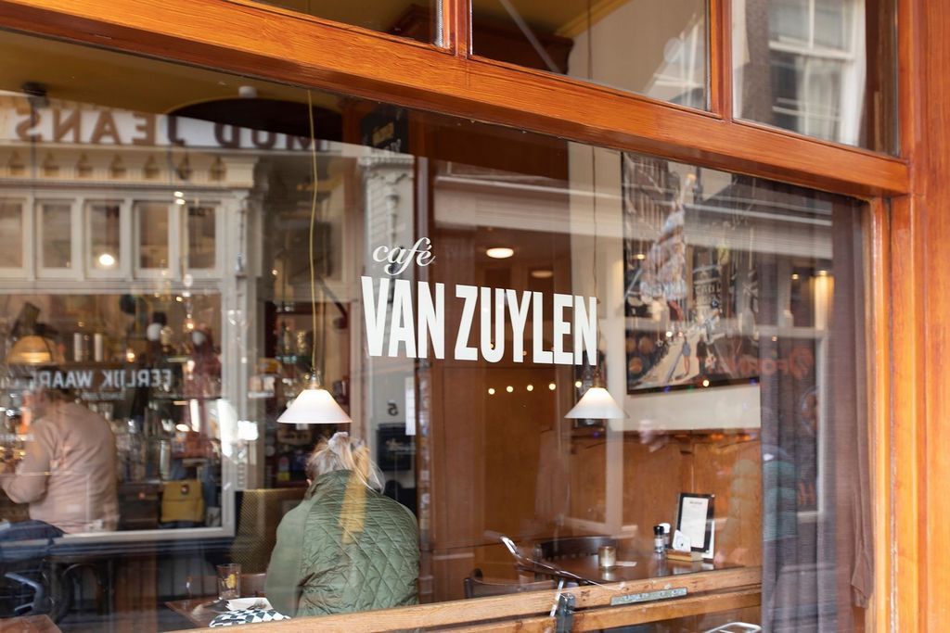


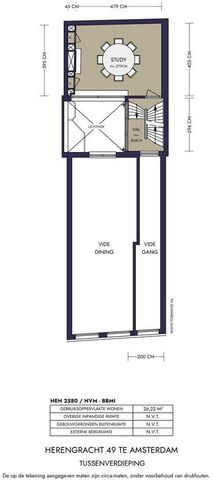




Features:
- Balcony Ver más Ver menos ---ENGLISH TRANSLATION BELOW--- Uniek Rijksmonument: Een Stukje Geschiedenis en puur genieten aan de Gracht Dit prachtige 6-laagse Rijksmonument met haar charme en rijke geschiedenis, is schitterend gelegen aan een woonerfgebied (het enige aan een Amsterdamse gracht) met weinig tot geen doorlopend verkeer met autovrije brede stoep. Aan dit rustige stukje van de gracht kun je in de avondzon heerlijk buiten dineren of borrelen. Dit historische pand, op eigen grond, dateert uit 1580/1665 en heeft al eeuwenlang verhalen te vertellen. In 2003-2005 heeft de huidige eigenaar met liefde en respect voor de historie en monumentale structuur het gehele pand, grondig gerenoveerd. Onder andere zijn er toen een nieuwe CV installatie en nieuwe radiatoren geïnstalleerd, de platte daken, dakgoten en regenpijpen zijn vernieuwd, alle leidingen zijn vervangen en de elektrische installatie is vernieuwd. Het dak is geïsoleerd en beschoten. Met behulp van een bijzondere verrassing konden de originele 17e eeuwse dakpannen worden teruggelegd op het dak. Tevens zijn er drie nieuwe badkamers en een geheel nieuwe keuken aangebracht. De achtergevel van het voorhuis is verstevigd met een metalen frame. Tijdens deze restauratie is een bouwhistorisch onderzoek uitgevoerd waardoor de verschillende bouwfasen van dit huis (1580/1665, 1750, 1805, 1900, 1963 en 2003-2005) goed te herkennen zijn. Met zijn imposante 3-ramen-brede gevel en gelegen aan de westkant van de Grachtengordel, omarmt dit pand zijn bevoorrechte positie tussen het bruisende hart van historisch Amsterdam en de geliefde Jordaan. Het huis ligt temidden van de schoonheid van beroemde grachtenpanden en de levendige ambiance van de nabijgelegen 9 straatjes op een paar minuten lopen van het Centraal Station. INDELING Elke hoek van dit pand ademt historische grandeur. Betreed het pand via twee afzonderlijke ingangen, één op de beletage en één op souterrain niveau. De 17e-eeuwse buitentrap van het klassieke stoepje leidt naar de beletage. De voordeur brengt u naar de hal en de achtergelegen gang met een marmeren vloer en lambrisering. De gang heeft nog zijn originele marmeren fonteintje. De voorkamer heeft een prachtige hoogte van bijna 6 meter. Een plafond met imposante stevige balken uit 1665. De prachtige marmeren schouwen met functionerende haarden zorgen voor extra warmte en sfeer in de koude maanden. De grote ramen met sfeervolle vlakverdeling zorgen voor veel lichtinval van voor- en achterkant. Aan de achterkant van de voorkamer ligt een bijzondere WC die ook bereikbaar is vanuit de patio. De vloer van de patio is net helemaal opnieuw aangelegd. De woonkeuken met diverse inbouwapparatuur is in het achterhuis gelegen en biedt tevens toegang tot het ruime souterrain. In het oude gewelf tussen keuken en souterrain bevindt zich de wijnkelder. Ook is in het souterrain een badkamer met douche en toilet. Op de tussenverdieping in het achterhuis ligt een goed formaat kamer met mooie schouw, ideaal als werkkamer of slaapkamer. Een klassieke houten trap met prachtige details onthult verdiepingen vol karakter. De hal op de eerste verdieping is uitzonderlijk licht door het daklicht. Aan de voorzijde is een woonkamer gelegen met mooi ornamenten plafond. De drie grote ramen geven een fantastisch uitzicht op de gracht. Ook hier een mooie 18e eeuwse schouw en houten vloer in blokverband gelegd. Aan de achterzijde van de woonkamer, tegen het lichthof van de patio, ligt een zeer sfeervolle kamer welke in gebruik is als bibliotheek. In het achterhuis op deze woonlaag ligt een ruime karakteristieke slaapkamer met authentieke en zeer comfortabele bedstee. De trap tussen de woonkamer en bibliotheek brengt u naar het voorhuis op de tweede verdieping. Hier bevindt zich de hoofdslaapkamer aan de voorzijde met goed ontworpen kledingkasten vermomd als tussenmuur. Aan de achterzijde een open, ruime en zeer lichte badkamer v.v. inloopdouche, toilet en wastafel aan de achterzijde. In het midden een trap naar de kapverdieping. Hier is een studio met aan de voorzijde een woongedeelte. Aan de zijkant bevindt zich een kitchenette. Aan de achterzijde is er een slaapgedeelte met toilet. De houten balkenconstructie is zichtbaar en zorgt voor veel sfeer. Deze ruimte heeft de hele dag volop licht rondom mede door een serie in 2005 aangebrachte zijramen. Aan de voorkant zijn openslaande deuren met avondzon tot zonsondergang en uitzicht op de Westerkerktoren. Vanwege het continue prachtige licht en uitzicht wordt deze ruimte door de eigenaren als hangout plek gebruikt. Middenin deze verdieping bevindt zich een trap welke u naar de bergvliering brengt met origineel hijsrad en een luik met wijds uitzicht aan de achterzijde. In het achterhuis op de bovenste verdieping bevindt zich nog een goed formaat slaapkamer met volop licht en een eigen moderne badkamer (vernieuwd in 2021) v.v. inloopdouche, toilet en wastafel. Het achterhuis heeft een eigen CV ketel. Laat je betoveren door de tijdloze elegantie en de mogelijkheden die dit bijzondere pand biedt. Dit is niet alleen een huis en een kans om deel uit te maken van de rijke geschiedenis van Amsterdam maar vooral een plek om heerlijk van te genieten. LIGGING De woning is gelegen op een zeer geliefde locatie aan het begin van de Herengracht. Op gemakkelijke loopafstand van Centraal Station en vlakbij de supermarkten en winkelstraat de Haarlemmerstraat. Bij het naar buiten stappen is er het echte Amsterdamse straatbeeld van de grachten waar onze hoofdstad wereldwijd bekend om staat. Deze prachtige locatie is om de hoek van de Heren- en Prinsenstraat met bekende restaurants. En iets verderop de bekende 9 straatjes en het westelijk deel van de grachtengordel met veel kleine bijzondere winkels en restaurants. Lopend of met de fiets is binnen enkele minuten de bekende, maar vooral gezellige Jordaan te bereiken die beschikt over tal van restaurants en cafés en uitermate geschikt is voor een leuke avond uit! Het historische centrum van Amsterdam met zijn vele musea en goed aangeschreven restaurants, het muziekgebouw op een paar minuten fietsafstand en iets verderop de opera en het concertgebouw. BIJZONDERHEDEN - 6 laags grachtenpand; - Rijksmonument; - Gelegen aan auto luwe en net gerenoveerde kade; - Eigen grond; - Grondig gerenoveerd in 2003-2005. ---ENGLISH TRANSLATION--- Unique National Monument: A Piece of History and pure enjoyment by the Canal This magnificent 6-storey National Monument, with its charm and rich history, is beautifully situated in a residential area (the only one along an Amsterdam canal) with little to no traffic and wide pedestrian sidewalks. At this tranquil stretch of the canal, you can enjoy outdoor dining or drinks in the evening sun. This historic property, on its own land, dates back to 1580/1665 and has stories to tell for centuries. In 2003-2005, the current owner lovingly and respectfully renovated it, preserving its historic and monumental structure and details. Among other things, a new central heating system with pipes, radiators, and two boilers was installed, the flat roofs, gutters, and downspouts were renewed, all pipes were replaced, and the electrical installation was updated. The roof was insulated and reshingled. With the help of a special surprise, the original 17th-century roof tiles could be laid back on the roof. Three new bathrooms and a completely new kitchen were also installed. The rear facade of the main house was reinforced with a metal frame. During this restoration, a building historical study was conducted, allowing the different construction phases of this house (1580/1665, 1750, 1805, 1900, 1963, and 2003-2005) to be well recognized. With its imposing 3-window-wide facade and located on the west side of the Canal Belt, this property embraces its privileged position between the bustling heart of historic Amsterdam and the beloved Jordaan neighborhood. The house is surrounded by the beauty of famous canal houses and the vibrant atmosphere of the nearby 9 Streets, just a few minutes' walk from Central Station. LAYOUT Every corner of this property exudes historical grandeur. Enter the property through two separate entrances, one on the ground floor and one at basement level. The 17th-century exterior staircase of the classic stoop leads to the ground floor. The front door leads you to the hall and the rear corridor with a marble floor and wainscoting. The corridor still has its original marble fountain. The front room has a beautiful height of almost 6 meters. A ceiling with impressive sturdy beams from 1665. The beautiful marble fireplaces with functioning fireplaces provide extra warmth and atmosphere in the cold months. The large windows with atmospheric muntin bars provide plenty of light from the front and back. At the back of the front room is a special toilet that is also accessible from the patio. The patio floor has just been completely redone. The kitchen with various built-in appliances is located in the rear house and also provides access to the spacious basement. The old vault between kitchen and basement houses the wine cellar. There is also a bathroom with shower and toilet in the basement. On the mezzanine floor in the rear house is a good-sized room with a beautiful fireplace, ideal as a study or bedroom. A classic wooden staircase with beautiful details reveals floors full of character. The hall on the first floor is exceptionally light due to the skylight. At the front is a living room with beautiful ornamental ceiling. The three large windows provide a fantastic view of the canal. Here too, a beautiful 18th-century fireplace and wooden floor laid in herringbone pattern. At the rear of the living room, against the light well of the patio, is a very atmospheric room which is used as a library. In the rear house on this floor is a spacious characteristic bedroom with authentic and very comfortable alcove bed. The stairs between the living room and library lead you to the front house on the second fl... Unique National Monument: A Piece of History and pure enjoyment by the Canal This magnificent 6-storey National Monument, with its charm and rich history, is beautifully situated in a residential area (the only one along an Amsterdam canal) with little to no traffic and wide pedestrian sidewalks. At this tranquil stretch of the canal, you can enjoy outdoor dining or drinks in the evening sun. This historic property, on its own land, dates back to 1580/1665 and has stories to tell for centuries. In 2003-2005, the current owner lovingly and respectfully renovated it, preserving its historic and monumental structure and details. Among other things, a new central heating system with pipes, radiators, and two boilers was installed, the flat roofs, gutters, and downspouts were renewed, all pipes were replaced, and the electrical installation was updated. The roof was insulated and reshingled. With the help of a special surprise, the original 17th-century roof tiles could be laid back on the roof. Three new bathrooms and a completely new kitchen were also installed. The rear facade of the main house was reinforced with a metal frame. During this restoration, a building historical study was conducted, allowing the different construction phases of this house (1580/1665, 1750, 1805, 1900, 1963, and 2003-2005) to be well recognized. With its imposing 3-window-wide facade and located on the west side of the Canal Belt, this property embraces its privileged position between the bustling heart of historic Amsterdam and the beloved Jordaan neighborhood. The house is surrounded by the beauty of famous canal houses and the vibrant atmosphere of the nearby 9 Streets, just a few minutes' walk from Central Station. LAYOUT Every corner of this property exudes historical grandeur. Enter the property through two separate entrances, one on the ground floor and one at basement level. The 17th-century exterior staircase of the classic stoop leads to the ground floor. The front door leads you to the hall and the rear corridor with a marble floor and wainscoting. The corridor still has its original marble fountain. The front room has a beautiful height of almost 6 meters. A ceiling with impressive sturdy beams from 1665. The beautiful marble fireplaces with functioning fireplaces provide extra warmth and atmosphere in the cold months. The large windows with atmospheric muntin bars provide plenty of light from the front and back. At the back of the front room is a special toilet that is also accessible from the patio. The patio floor has just been completely redone. The kitchen with various built-in appliances is located in the rear house and also provides access to the spacious basement. The old vault between kitchen and basement houses the wine cellar. There is also a bathroom with shower and toilet in the basement. On the mezzanine floor in the rear house is a good-sized room with a beautiful fireplace, ideal as a study or bedroom. A classic wooden staircase with beautiful details reveals floors full of character. The hall on the first floor is exceptionally light due to the skylight. At the front is a living room with beautiful ornamental ceiling. The three large windows provide a fantastic view of the canal. Here too, a beautiful 18th-century fireplace and wooden floor laid in herringbone pattern. At the rear of the living room, against the light well of the patio, is a very atmospheric room which is used as a library. In the rear house on this floor is a spacious characteristic bedroom with authentic and very comfortable alcove bed. The stairs between the living room and library lead you to the front house on the second floor. Here is the master bedroom at the front with well-designed wardrobes disguised as partition walls. At the rear, there is an open, spacious, and very bright bathroom with walk-in shower, toilet, and sink at the rear. In the middle, a staircase leads to the attic floor. Here is a studio with a living area at the front. On the side is a kitchenette. At the rear, there is a sleeping area with a toilet. The wooden beam construction is visible and creates a lot of atmosphere. This space has plenty of light all day round, partly due to a series of side windows installed in 2005. At the front are French doors with evening sun until sunset and a view of the Westerkerk tower. Because of the consistently beautiful light and view, this space is used by the owners as a hangout spot. In the middle of this floor is a staircase that takes you to the attic with original hoist wheel and a hatch with wide view at the rear. In the rear house on the top floor is another good-sized bedroom with plenty of light and its own modern bathroom (renovated in 2021) with walk-in shower, toilet, and sink. The rear house has its own boiler. Let yourself be enchanted by the timeless elegance and the possibilities that this special property offers. This is not just a house and an opportunity to be part of Amsterdam's rich history but above all a place to enjoy to the fullest. LOCATION The property is located in a highly sought-after location at the beginning of the Herengracht. Within easy walking distance of Central Station and close to supermarkets and the shopping street Haarlemmerstraat. Stepping outside, you'll find the authentic Amsterdam canal scene our capital city is globally known for. This beautiful location is around the corner from the Heren- and Prinsenstraat with renowned restaurants. And a little further, the famous 9 Streets and the western part of the Canal Belt with many small unique shops and restaurants. Within a few minutes' walk or bike ride, you can reach the well-known, but especially cozy Jordaan area, which boasts numerous restaurants and cafes and is perfect for a fun night out! The historic center of Amsterdam with its many museums and well-regarded restaurants, the music building just a few minutes' bike ride away, and further on the opera and concert hall. FEATURES 6-story canal house; National monument; Located on almost car-free and newly renovated quay; Private land; Thoroughly renovated in 2003-2005.
Features:
- Balcony Уникальный национальный памятник: кусочек истории и чистое наслаждение у канала Этот великолепный 6-этажный национальный памятник с его шармом и богатой историей красиво расположен в жилом районе (единственном вдоль канала Амстердама) с небольшим движением транспорта и широкими пешеходными тротуарами. На этом тихом участке канала вы можете пообедать на свежем воздухе или выпить напитки под вечерним солнцем. Это историческое поместье, расположенное на собственной земле, было построено в 1580/1665 годах и имеет многовековую историю. В 2003-2005 годах нынешний владелец с любовью и уважением отреставрировал его, сохранив его историческую и монументальную структуру и детали. Среди прочего была установлена новая система центрального отопления с трубами, радиаторами и двумя котлами, обновлены плоские крыши, водостоки и водосточные трубы, заменены все трубы, обновлена электропроводка. Крыша была утеплена и покрыта черепицей. С помощью специального сюрприза оригинальная черепица 17-го века могла быть уложена обратно на крышу. Также были установлены три новые ванные комнаты и совершенно новая кухня. Задний фасад главного дома был укреплен металлическим каркасом. Во время этой реставрации было проведено историческое исследование здания, что позволило хорошо распознать различные этапы строительства этого дома (1580/1665, 1750, 1805, 1900, 1963 и 2003-2005 годы). С внушительным фасадом шириной в 3 окна, расположенным на западной стороне Полосы каналов, этот отель занимает привилегированное положение между оживленным сердцем исторического Амстердама и любимым районом Йордан. Дом окружен красотой знаменитых домов на канале и яркой атмосферой близлежащих 9 улиц, всего в нескольких минутах ходьбы от Центрального вокзала. СХЕМА Каждый уголок этого дома источает историческое величие. Войдите в дом через два отдельных входа, один на первом этаже и один на цокольном этаже. Внешняя лестница 17-го века с классическим крыльцом ведет на первый этаж. Входная дверь ведет в холл и задний коридор с мраморным полом и обшивкой. В коридоре до сих пор сохранился оригинальный мраморный фонтан. Парадная комната имеет красивую высоту почти 6 метров. Потолок с впечатляющими прочными балками 1665 года. Красивые мраморные камины с действующими каминами обеспечивают дополнительное тепло и атмосферу в холодные месяцы. Большие окна с атмосферными решетками обеспечивают много света спереди и сзади. В задней части передней комнаты находится специальный туалет, в который также можно попасть из внутреннего дворика. Пол патио только что был полностью переделан. Кухня с различной встроенной техникой расположена в задней части дома, а также обеспечивает выход в просторный подвал. В старом своде между кухней и подвалом находится винный погреб. В подвале также есть ванная комната с душем и туалетом. На антресольном этаже в задней части дома находится большая комната с красивым камином, идеально подходящая в качестве кабинета или спальни. Классическая деревянная лестница с красивыми деталями открывает полы, полные характера. Холл на первом этаже исключительно светлый благодаря мансардному окну. В передней части находится гостиная с красивым декоративным потолком. Из трех больших окон открывается фантастический вид на канал. Здесь также красивый камин 18-го века и деревянный пол, выложенный елочкой. В задней части гостиной, напротив светлого колодца патио, находится очень атмосферная комната, которая используется как библиотека. В заднем доме на этом этаже находится просторная характерная спальня с аутентичной и очень удобной кроватью в алькове. Лестница между гостиной и библиотекой ведет в парадный дом на втором этаже. Вот главная спальня в передней части с хорошо продуманными шкафами, замаскированными под перегородки. В задней части находится открытая, просторная и очень светлая ванная комната с душевой кабиной, туалетом и раковиной в задней части. Посередине лестница ведет на мансардный этаж. Здесь находится студия с гостиной зоной в передней части. Сбоку находится мини-кухня. В задней части есть спальная зона с туалетом. Конструкция из деревянных балок видна и создает большую атмосферу. В этом помещении много света в течение всего дня, отчасти благодаря ряду боковых окон, установленных в 2005 году. Спереди расположены французские двери с вечерним солнцем до заката и видом на башню Вестеркерк. Из-за неизменно красивого света и вида это пространство используется владельцами в качестве места для встреч. В середине этого этажа находится лестница, которая ведет на чердак с оригинальным подъемным колесом и люком с широким обзором сзади. В заднем доме на верхнем этаже находится еще одна большая спальня с большим количеством света и собственной современной ванной комнатой (отремонтированной в 2021 году) с душевой кабиной, туалетом и раковиной. В задней части дома есть своя котельная. Позвольте себе быть очарованным неподвластной времени элегантностью и возможностями, которые предлагает эта особая недвижимость. Это не просто дом и возможность стать частью богатой истории Амстердама, но, прежде всего, место, где можно насладиться в полной мере. МЕСТОПОЛОЖЕНИЕ Недвижимость расположена в очень популярном месте в начале Херенграхта. В нескольких минутах ходьбы от Центрального вокзала и недалеко от супермаркетов и торговой улицы Haarlemmerstraat. Выйдя на улицу, вы увидите аутентичную сцену канала Амстердама, которой известна наша столица во всем мире. Это красивое место находится в двух шагах от улиц Херен и Принзенстраат с известными ... Unikátní národní památka: Kus historie a čistý požitek u kanálu Tato nádherná 6patrová národní památka se svým kouzlem a bohatou historií se nachází na krásném místě v rezidenční čtvrti (jediné podél amsterdamského kanálu) s malým nebo žádným provozem a širokými chodníky pro pěší. Na tomto klidném úseku kanálu si můžete vychutnat venkovní stolování nebo nápoje na večerním slunci. Tato historická nemovitost na vlastním pozemku pochází z let 1580/1665 a po staletí má své příběhy. V letech 2003-2005 jej současný majitel láskyplně a s úctou zrekonstruoval, zachoval jeho historickou i památkovou strukturu a detaily. Mimo jiné bylo instalováno nové ústřední topení s potrubím, radiátory a dvěma kotli, byly obnoveny ploché střechy, okapy a svody, vyměněno veškeré potrubí a provedena modernizace elektroinstalace. Střecha byla zateplena a pokryta šindelem. S pomocí speciálního překvapení bylo možné na střechu položit původní střešní tašky ze 17. století. Instalovány byly také tři nové koupelny a zcela nová kuchyň. Zadní fasáda hlavního domu byla vyztužena kovovým rámem. Během této rekonstrukce byla provedena stavebně historická studie, která umožnila dobře rozpoznat různé fáze výstavby tohoto domu (1580/1665, 1750, 1805, 1900, 1963 a 2003-2005). Se svou impozantní fasádou o šířce 3 oken se nachází na západní straně kanálu Belt a tato nemovitost zahrnuje svou privilegovanou polohu mezi rušným srdcem historického Amsterdamu a milovanou čtvrtí Jordaan. Dům je obklopen krásou slavných domů u kanálu a živou atmosférou nedalekých ulic 9 Street, jen pár minut chůze od hlavního nádraží. ROZLOŽENÍ Každý kout této nemovitosti vyzařuje historickou vznešenost. Vstupte do nemovitosti dvěma samostatnými vchody, jedním v přízemí a jedním v suterénu. Do přízemí vede venkovní schodiště ze 17. století klasicistního schodiště. Vstupními dveřmi se dostanete do haly a zadní chodby s mramorovou podlahou a obložením. Na chodbě se dochovala původní mramorová kašna. Přední místnost má krásnou výšku téměř 6 metrů. Strop s působivými robustními trámy z roku 1665. Krásné mramorové krby s funkčními krby poskytují extra teplo a atmosféru v chladných měsících. Velká okna s atmosférickými příčkami poskytují dostatek světla zepředu i zezadu. V zadní části předního pokoje je speciální toaleta, která je přístupná i z terasy. Podlaha terasy byla právě kompletně předělána. Kuchyňská linka s různými vestavěnými spotřebiči se nachází v zadním domě a zároveň poskytuje přístup do prostorného sklepa. Ve staré klenbě mezi kuchyní a sklepem se nachází vinný sklípek. V suterénu je také koupelna se sprchovým koutem a toaletou. V mezipatře v zadním domě je prostorný pokoj s krásným krbem, ideální jako pracovna nebo ložnice. Klasické dřevěné schodiště s krásnými detaily odhaluje podlahy plné charakteru. Sál v prvním patře je díky světlíku mimořádně světlý. V přední části je obývací pokoj s krásným ornamentálním stropem. Tři velká okna poskytují fantastický výhled na kanál. I zde je krásný krb z 18. století a dřevěná podlaha položená ve vzoru rybí kosti. V zadní části obývacího pokoje, proti světlé studni terasy, je velmi atmosférická místnost, která slouží jako knihovna. V zadním domě v tomto patře je prostorná charakteristická ložnice s autentickou a velmi pohodlnou postelí ve výklenku. Schody mezi obývacím pokojem a knihovnou vás zavedou do předního domu ve druhém patře. Zde je hlavní ložnice v přední části s dobře navrženými skříněmi maskovanými jako příčky. V zadní části je otevřená, prostorná a velmi světlá koupelna se sprchovým koutem, toaletou a umyvadlem v zadní části. Uprostřed vede schodiště do podkroví. Zde je studio s obývacím prostorem v přední části. Na straně je kuchyňský kout. V zadní části je spací část s toaletou. Dřevěná trámová konstrukce je viditelná a vytváří velkou atmosféru. Tento prostor má dostatek světla po celý den, částečně díky řadě bočních oken instalovaných v roce 2005. V přední části jsou francouzské dveře s večerním sluncem až do západu slunce a výhledem na věž Westerkerk. Díky trvale krásnému světlu a výhledu je tento prostor využíván majiteli jako místo pro setkávání. Uprostřed tohoto patra je schodiště, které vás zavede do podkroví s původním zvedacím kolem a poklopem s širokým výhledem vzadu. V zadním domě v nejvyšším patře je další velká ložnice s dostatkem světla a vlastní moderní koupelnou (zrekonstruovaná v roce 2021) se sprchovým koutem, toaletou a umyvadlem. Zadní dům má vlastní kotel. Nechte se okouzlit nadčasovou elegancí a možnostmi, které tato výjimečná nemovitost nabízí. Není to jen dům a příležitost stát se součástí bohaté historie Amsterdamu, ale především místo, které si můžete užít naplno. UMÍSTĚNÍ Nemovitost se nachází ve velmi vyhledávané lokalitě na začátku Herengrachtu. V pěší vzdálenosti od hlavního nádraží a v blízkosti supermarketů a nákupní ulice Haarlemmerstraat. Když vyjdete ven, objevíte autentickou amsterdamskou kanálovou scénu, kterou je naše hlavní město známé po celém světě. Tato krásná lokalita se nachází za rohem od Heren- a Prinsenstraat s vyhlášenými restauracemi. A o kousek dál slavných 9 ulic a západní část Canal Belt s mnoha malými unikátními obchůdky a restauracemi. Během několika minut chůze nebo jízdy na kole se dostanete do známé, ale hlavně útulné oblasti Jordaan, která se pyšní mnoha restauracemi a kavárnami a je ideální pro zábavný večer! Historické centrum Amsterdamu s mnoha muzei a vyhlášenými restauracemi, hudební budova vzdálená jen pár minut jízdy na kole a dále opera a koncertní sál. RYSY 6patrový dům u kanálu; Národní památka; Nachází se na nově zrekonstruovaném nábřeží téměř bez aut; Soukromý pozemek; Důkladná rekonstrukce v letech 2003-2005.
Features:
- Balcony Monumento Nacional Único: Un pedazo de historia y puro disfrute junto al Canal Este magnífico Monumento Nacional de 6 pisos, con su encanto y rica historia, está bellamente situado en una zona residencial (la única a lo largo de un canal de Ámsterdam) con poco o ningún tráfico y amplias aceras peatonales. En este tranquilo tramo del canal, puede disfrutar de una cena al aire libre o de bebidas bajo el sol de la tarde. Esta propiedad histórica, en su propio terreno, data de 1580/1665 y tiene historias que contar durante siglos. En 2003-2005, el actual propietario lo renovó con cariño y respeto, conservando su estructura y detalles históricos y monumentales. Entre otras cosas, se instaló un nuevo sistema de calefacción central con tuberías, radiadores y dos calderas, se renovaron los techos planos, canalones y bajantes, se reemplazaron todas las tuberías y se actualizó la instalación eléctrica. El techo fue aislado y recortado de tejas. Con la ayuda de una sorpresa especial, las tejas originales del siglo XVII se pudieron colocar en el techo. También se instalaron tres baños nuevos y una cocina completamente nueva. La fachada posterior de la casa principal se reforzó con un marco metálico. Durante esta restauración, se llevó a cabo un estudio histórico del edificio que permitió conocer bien las diferentes fases constructivas de esta casa (1580/1665, 1750, 1805, 1900, 1963 y 2003-2005). Con su imponente fachada de 3 ventanas y ubicada en el lado oeste del Cinturón de Canales, esta propiedad abraza su posición privilegiada entre el bullicioso corazón de la histórica Ámsterdam y el querido barrio de Jordaan. La casa está rodeada por la belleza de las famosas casas del canal y el ambiente vibrante de las cercanas 9 calles, a solo unos minutos a pie de la estación central. DISEÑO Cada rincón de esta propiedad rezuma grandeza histórica. Ingrese a la propiedad a través de dos entradas separadas, una en la planta baja y otra en el sótano. La escalera exterior del siglo XVII de la escalinata clásica conduce a la planta baja. La puerta principal conduce al vestíbulo y al pasillo trasero con suelo de mármol y revestimiento de madera. El corredor aún conserva su fuente original de mármol. La habitación delantera tiene una hermosa altura de casi 6 metros. Un techo con impresionantes vigas robustas de 1665. Las hermosas chimeneas de mármol con chimeneas en funcionamiento brindan calidez y ambiente adicionales en los meses fríos. Los grandes ventanales con rejas atmosféricas proporcionan mucha luz desde la parte delantera y trasera. En la parte trasera de la habitación delantera hay un aseo especial al que también se puede acceder desde el patio. El suelo del patio acaba de ser completamente renovado. La cocina con varios electrodomésticos empotrados se encuentra en la casa trasera y también da acceso al amplio sótano. La antigua bóveda entre la cocina y el sótano alberga la bodega. También hay un cuarto de baño con ducha y WC en el sótano. En el entresuelo, en la parte trasera de la casa, hay una habitación de buen tamaño con una hermosa chimenea, ideal como estudio o dormitorio. Una escalera clásica de madera con hermosos detalles revela pisos llenos de carácter. El vestíbulo de la primera planta es excepcionalmente luminoso gracias a la claraboya. En la parte delantera hay una sala de estar con un hermoso techo ornamental. Los tres grandes ventanales ofrecen una vista fantástica del canal. Aquí también, una hermosa chimenea del siglo XVIII y un piso de madera colocado en patrón de espiga. En la parte trasera de la sala de estar, contra el pozo de luz del patio, hay una habitación muy atmosférica que se utiliza como biblioteca. En la casa trasera, en esta planta, hay un amplio dormitorio característico con una auténtica y muy cómoda cama de alcoba. Las escaleras entre la sala de estar y la biblioteca lo llevan a la casa delantera en el segundo piso. Aquí se encuentra el dormitorio principal en la parte delantera con armarios bien diseñados disfrazados de paredes divisorias. En la parte trasera, hay un baño abierto, espacioso y muy luminoso con ducha a ras de suelo, inodoro y lavabo en la parte trasera. En el centro, una escalera conduce a la planta del ático. Aquí hay un estudio con una sala de estar en la parte delantera. En el lateral hay una pequeña cocina. En la parte trasera, hay una zona de dormitorio con aseo. La construcción de vigas de madera es visible y crea mucha atmósfera. Este espacio tiene mucha luz durante todo el día, en parte debido a una serie de ventanas laterales instaladas en 2005. En la parte delantera hay puertas francesas con sol de tarde hasta el atardecer y una vista de la torre Westerkerk. Debido a la luz y la vista siempre hermosas, este espacio es utilizado por los propietarios como lugar de reunión. En el centro de esta planta hay una escalera que te lleva a la buhardilla con rueda de elevación original y una escotilla con amplia vista en la parte trasera. En la casa trasera, en la planta superior, hay otro dormitorio de buen tamaño con mucha luz y su propio baño moderno (renovado en 2021) con ducha a ras de suelo, inodoro y lavabo. La casa trasera tiene su propia caldera. Déjate encantar por la elegancia atemporal y las posibilidades que ofrece esta propiedad especial. Esta no es solo una casa y una oportunidad para ser parte de la rica historia de Ámsterdam, sino sobre todo un lugar para disfrutar al máximo. UBICACIÓN La propiedad se encuentra en una ubicación muy solicitada al comienzo de Herengracht. A poca distancia a pie de la estación central y cerca de supermercados y de la calle comercial Haarlemmerstraat. Al salir, encontrarás la auténtica escena de los canales de Ámsterdam por la que nuestra capital es mundialmente conocida. Esta hermosa ubicación está a la vuelta de la esquina de Heren y Prinsenstraat con restaurantes de renombre. Y un poco más lejos, las famosas 9 calles y la parte occidental del Cinturón de Canales con muchas pequeñas tiendas y restaurantes únicos. A pocos minutos a pie o en bicicleta, se puede llegar a la conocida, pero especialmente acogedora zona de Jordaan, que cuenta con numerosos restaurantes y cafés y es perfecta para una noche divertida. El centro histórico de Ámsterdam con sus numerosos museos y restaurantes de renombre, el edificio de música a solo unos minutos en bicicleta y, más adelante, la ópera y la sala de conciertos. FUNCIONES casa del canal de 6 pisos; Monumento Nacional; Situado en un muelle casi libre de coches y recientemente renovado; Terrenos privados; Completamente renovado en 2003-2005.
Features:
- Balcony Monument national unique : un morceau d’histoire et un pur plaisir au bord du canal Ce magnifique monument national de 6 étages, avec son charme et sa riche histoire, est magnifiquement situé dans un quartier résidentiel (le seul le long d’un canal d’Amsterdam) avec peu ou pas de circulation et de larges trottoirs piétonniers. Sur ce tronçon tranquille du canal, vous pourrez profiter d’un dîner en plein air ou d’un verre au soleil du soir. Cette propriété historique, sur son propre terrain, date de 1580/1665 et a des histoires à raconter depuis des siècles. En 2003-2005, le propriétaire actuel l’a rénové avec amour et respect, en préservant sa structure et ses détails historiques et monumentaux. Entre autres, un nouveau système de chauffage central avec des tuyaux, des radiateurs et deux chaudières a été installé, les toits plats, les gouttières et les descentes pluviales ont été renouvelés, tous les tuyaux ont été remplacés et l’installation électrique a été mise à jour. Le toit a été isolé et recouvert de bardeaux. Avec l’aide d’une surprise spéciale, les tuiles d’origine du 17e siècle ont pu être posées sur le toit. Trois nouvelles salles de bains et une toute nouvelle cuisine ont également été installées. La façade arrière de la maison principale a été renforcée par une charpente métallique. Lors de cette restauration, une étude historique du bâtiment a été menée, permettant de bien reconnaître les différentes phases de construction de cette maison (1580/1665, 1750, 1805, 1900, 1963 et 2003-2005). Avec son imposante façade de 3 fenêtres de large et située sur le côté ouest de la ceinture de canaux, cette propriété embrasse sa position privilégiée entre le cœur animé de la ville historique d’Amsterdam et le quartier bien-aimé de Jordaan. La maison est entourée par la beauté des célèbres maisons du canal et l’atmosphère vibrante des 9 rues voisines, à quelques minutes à pied de la gare centrale. DISPOSITION Chaque recoin de cette propriété respire la grandeur historique. Entrez dans la propriété par deux entrées séparées, une au rez-de-chaussée et une au sous-sol. L’escalier extérieur du 17ème siècle du perron classique mène au rez-de-chaussée. La porte d’entrée vous mène au hall et au couloir arrière avec un sol en marbre et des lambris. Le couloir a conservé sa fontaine en marbre d’origine. La pièce avant a une belle hauteur de près de 6 mètres. Un plafond avec d’impressionnantes poutres robustes de 1665. Les belles cheminées en marbre avec cheminées fonctionnelles offrent une chaleur et une atmosphère supplémentaires pendant les mois froids. Les grandes fenêtres avec des barres à croisillons atmosphériques fournissent beaucoup de lumière à l’avant et à l’arrière. Au fond de la pièce de devant se trouvent des toilettes spéciales qui sont également accessibles depuis le patio. Le plancher du patio vient d’être entièrement refait. La cuisine avec divers appareils intégrés est située dans la maison arrière et donne également accès au sous-sol spacieux. L’ancienne voûte entre la cuisine et le sous-sol abrite la cave à vin. Il y a aussi une salle de bain avec douche et toilettes au sous-sol. Sur la mezzanine de la maison arrière se trouve une pièce de bonne taille avec une belle cheminée, idéale comme bureau ou chambre. Un escalier en bois classique avec de beaux détails révèle des sols pleins de caractère. Le hall du premier étage est exceptionnellement lumineux grâce à la lucarne. À l’avant se trouve un salon avec un beau plafond ornemental. Les trois grandes fenêtres offrent une vue fantastique sur le canal. Ici aussi, une belle cheminée du 18ème siècle et un parquet posé en chevrons. À l’arrière du salon, contre le puits de lumière du patio, se trouve une pièce très atmosphérique qui sert de bibliothèque. Dans la maison arrière à cet étage se trouve une chambre caractéristique spacieuse avec un lit en alcôve authentique et très confortable. Les escaliers entre le salon et la bibliothèque vous mènent à la maison avant au deuxième étage. Voici la chambre principale à l’avant avec des armoires bien conçues déguisées en cloisons. À l’arrière, il y a une salle de bain ouverte, spacieuse et très lumineuse avec douche à l’italienne, toilettes et lavabo à l’arrière. Au milieu, un escalier mène à l’étage mansardé. Voici un studio avec un coin salon à l’avant. Sur le côté se trouve une kitchenette. À l’arrière, on trouve un espace nuit avec toilettes. La construction en poutres en bois est visible et crée beaucoup d’atmosphère. Cet espace est très lumineux toute la journée, en partie grâce à une série de fenêtres latérales installées en 2005. À l’avant se trouvent des portes-fenêtres avec soleil du soir jusqu’au coucher du soleil et une vue sur la tour Westerkerk. En raison de la lumière et de la vue toujours belles, cet espace est utilisé par les propriétaires comme lieu de rencontre. Au milieu de cet étage se trouve un escalier qui vous mène au grenier avec une roue de levage d’origine et une trappe avec une large vue à l’arrière. Dans la maison arrière, au dernier étage, se trouve une autre chambre de bonne taille avec beaucoup de lumière et sa propre salle de bain moderne (rénovée en 2021) avec douche à l’italienne, toilettes et lavabo. La maison arrière a sa propre chaudière. Laissez-vous enchanter par l’élégance intemporelle et les possibilités qu’offre cette propriété spéciale. Ce n’est pas seulement une maison et une occasion de faire partie de la riche histoire d’Amsterdam, mais surtout un endroit pour en profiter pleinement. EMPLACEMENT La propriété est située dans un endroit très recherché au début du Herengracht. À quelques pas de la gare centrale et à proximité des supermarchés et de la rue commerçante Haarlemmerstraat. En sortant, vous découvrirez la scène authentique des canaux d’Amsterdam pour laquelle notre capitale est mondialement connue. Ce bel emplacement se trouve au coin de la Heren- et Prinsenstraat avec des restaurants renommés. Et un peu plus loin, les célèbres 9 Streets et la partie ouest de la Canal Belt avec de nombreuses petites boutiques et restaurants uniques. En quelques minutes à pied ou à vélo, vous pouvez rejoindre le quartier bien connu, mais surtout confortable du Jordaan, qui compte de nombreux restaurants et cafés et est parfait pour une soirée amusante ! Le centre historique d’Amsterdam avec ses nombreux musées et restaurants réputés, le bâtiment de la musique à quelques minutes à vélo et, plus loin, l’opéra et la salle de concert. FONCTIONNALITÉS Maison de canal de 6 étages ; Monument national ; Situé sur un quai presque sans voiture et récemment rénové ; Terres privées ; Entièrement rénové en 2003-2005.
Features:
- Balcony