CARGANDO...
Casa y Vivienda unifamiliar (En venta)
Referencia:
EDEN-T96306243
/ 96306243
Referencia:
EDEN-T96306243
País:
PL
Ciudad:
Babiak
Categoría:
Residencial
Tipo de anuncio:
En venta
Tipo de inmeuble:
Casa y Vivienda unifamiliar
Superficie:
265 m²
Terreno:
4.368 m²
Habitaciones:
5
Dormitorios:
1
Cuartos de baño:
1
Balcón:
Sí
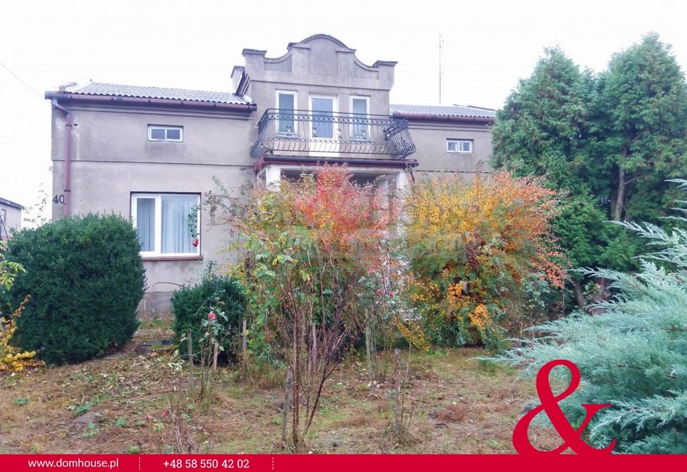
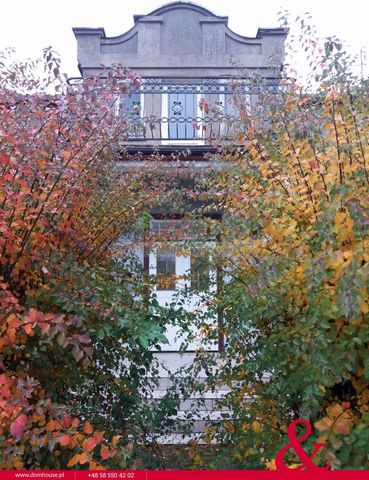
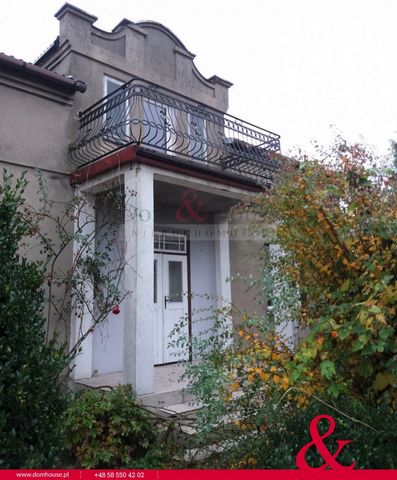
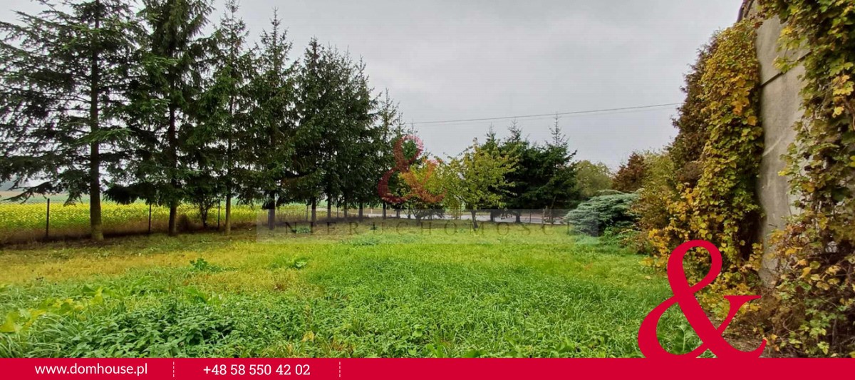
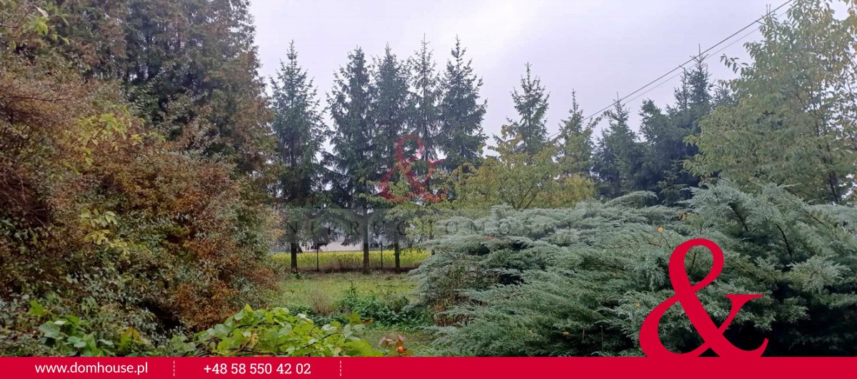
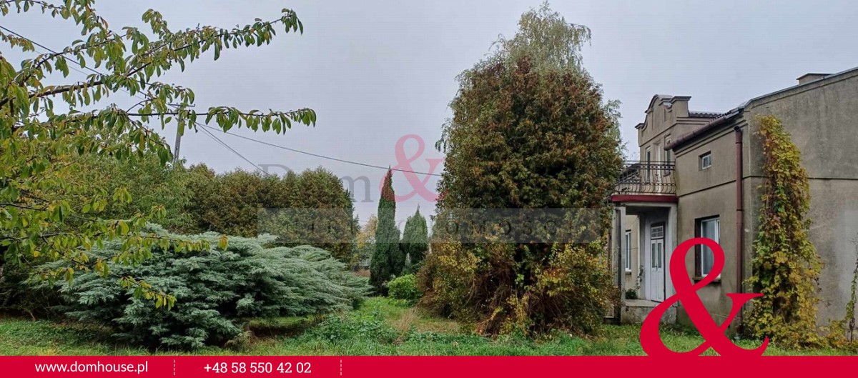
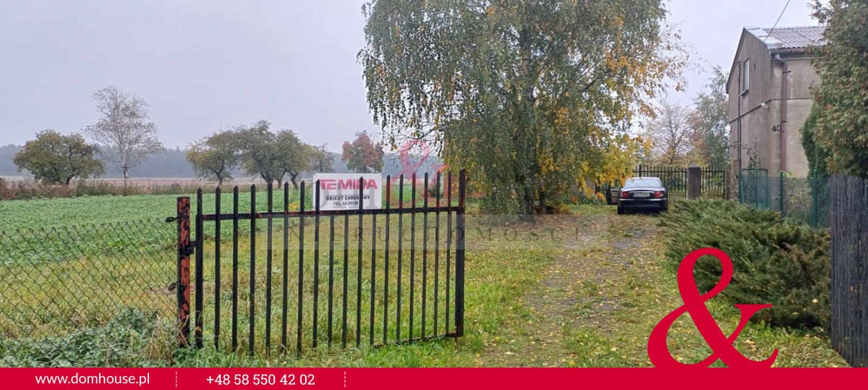
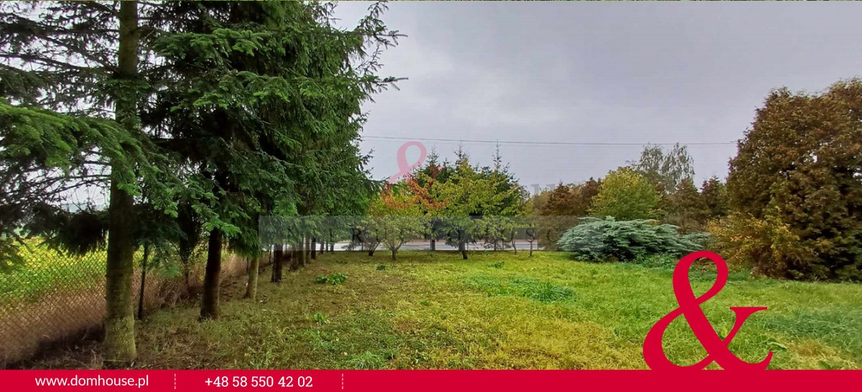
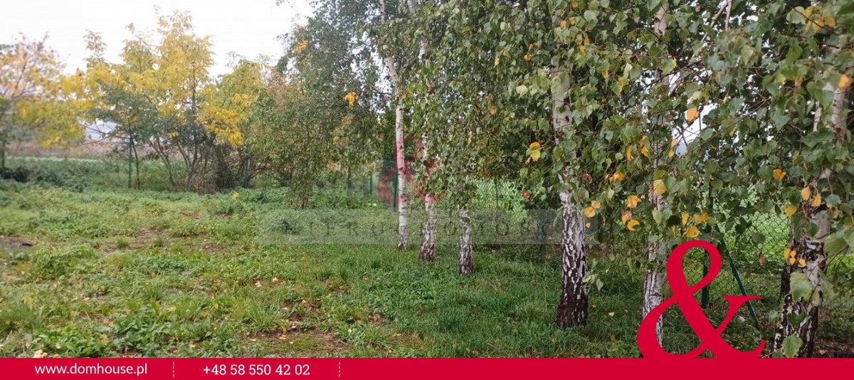
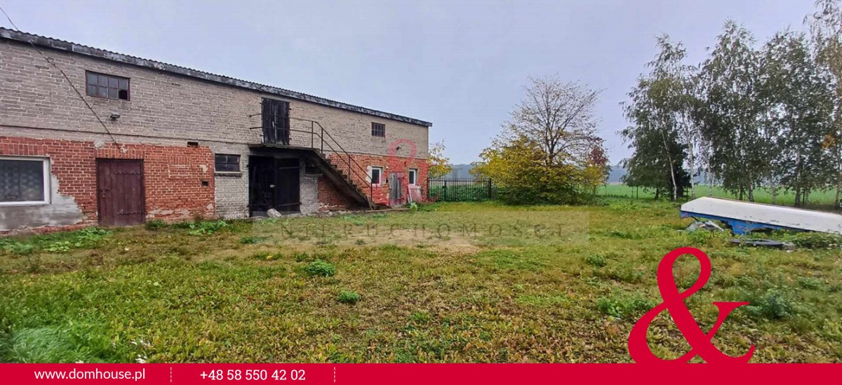
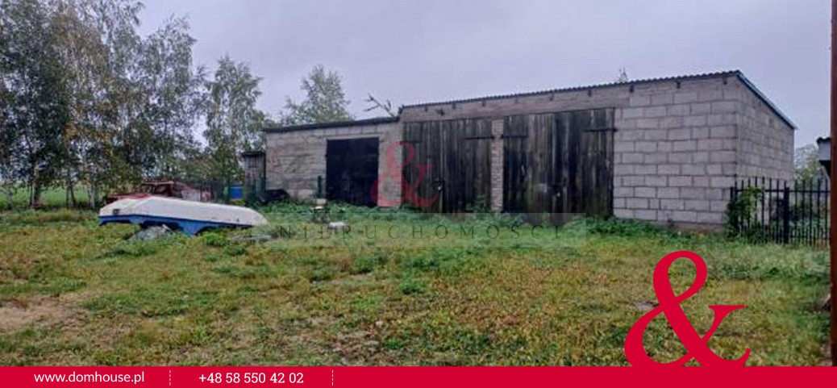
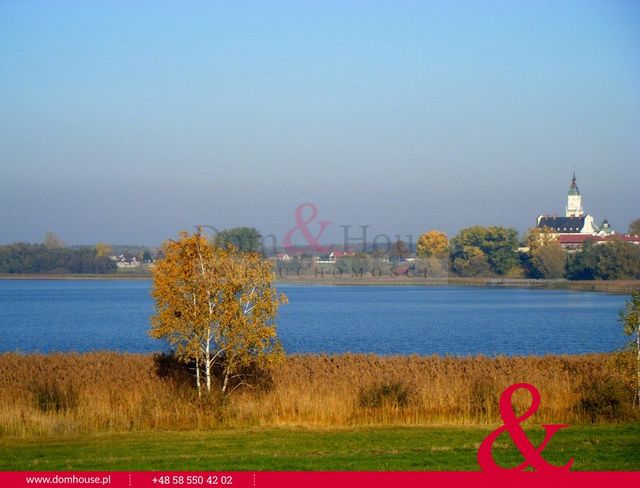
A town with a rich historical past, we can find here, among others, the historic Sanctuary from the 17th century, or the house where the famous Polish actress Pola Negri lived.
The property is located between two large lakes: Brdowskie at a distance of approx. 300 m and Modzerowskie at a distance of approx. 700 m.
House to be renovated. The price of the entire property is included in the price of the plot.
The residential building built of brick in 1930 includes:
Basement with an area of 24.18 m2
- boiler room 11.06 m2
-Pom. 13.12 m2
Ground floor
- room area 13.76 m2
- room area 16.02 m2
- room area 11.75 m2
- room area 16.10 m2
- kitchen area 14.85 m2
- vestibule area 3.04 m2
- bathroom area 3.17 m2
Usable attic
- room 6.54 m2
The utility and garage building built in the 1970s from hollow brick on a reinforced concrete foundation, poured floors, metal windows, consists of two garages and two utility rooms, supplied with electricity.
An outbuilding with an area of 100 m2 built in the pre-war years, has an attic for the economy. It consists of a summer kitchen and two utility rooms.
Location
- convenient access to the main thoroughfares
- real estate located at the Provincial Road No. 270
- primary school 1.8 km, offices 1.2 km, shop 900 m,
bus stop 300 m, health centre, bank, pharmacy
- in the vicinity of single-family houses, farms
- Nearby lakes and forests
Advantages
- large fenced plot
- from the front, there is an entrance gate on brick posts,
- metal gates, the remaining part is a net on metal posts
- beautiful plantings, conifers, birches in the garden
- developed plot: water, electricity, septic tank
- Carbon CO
- plot of regular shape, flat, very good
sunlit
- high potential of using the plot both for the purposes of
residential, agritourism or other economic activity
- M - areas with a dominant function of residential development
single-family housing, recreational buildings, homestead buildings
The offer is addressed to people looking for their accommodation in a small town, among green areas, in close proximity to recreational places such as forests and lakes, and at the same time in the vicinity of everything necessary for everyday life.
I invite you to the presentation
Home & House - Dream specialists.
- We guarantee the security of transactions
- We will find the cheapest loan
- Legal assistance through cooperation with the best notary and law firms
- We will find the cheapest property insurance
The presented offer is for information purposes only and does not constitute a commercial offer within the meaning of Article 66 par. 1 of the Civil Code.
Features:
- Balcony Ver más Ver menos Een uiterst sfeervolle vrijstaande woning met een oppervlakte van 90 m2, met een bijkeuken en garagegebouw met een oppervlakte van ca. 80 m2 en een bijgebouw met een oppervlakte van ca. 100 m2. Het geheel is gelegen op een groot, omheind perceel met een oppervlakte van 4.368 m2 in Brdów in het woiwodschap Wielkopolskie.
Een stad met een rijk historisch verleden, we vinden hier onder andere het historische heiligdom uit de 17e eeuw, of het huis waar de beroemde Poolse actrice Pola Negri woonde.
De woning is gelegen tussen twee grote meren: Brdowskie op een afstand van ca. 300 m en Modzerowskie op een afstand van ca. 700 m.
Te renoveren huis. De prijs van het gehele pand is inbegrepen in de prijs van het perceel.
Het woongebouw gebouwd van baksteen in 1930 omvat:
Kelder met een oppervlakte van 24,18 m2
- stookruimte 11,06 m2
-Pom. 13,12 m2
Benedenverdieping
- Oppervlakte kamer 13,76 m2
- Oppervlakte kamer 16,02 m2
- Oppervlakte kamer 11,75 m2
- Oppervlakte van de kamer 16,10 m2
- keuken oppervlakte 14,85 m2
- vestibule oppervlakte 3,04 m2
- Oppervlakte badkamer 3,17 m2
Bruikbare zolder
- kamer 6,54 m2
Het utiliteits- en garagegebouw gebouwd in de jaren 1970 van holle baksteen op een fundering van gewapend beton, gestorte vloeren, metalen ramen, bestaat uit twee garages en twee bijkeukens, voorzien van elektriciteit.
Een bijgebouw met een oppervlakte van 100 m2 gebouwd in de vooroorlogse jaren, heeft een zolder voor de economie. Het bestaat uit een zomerkeuken en twee bijkeukens.
Plaats
- Gemakkelijke toegang tot de belangrijkste verkeersaders
- onroerend goed gelegen aan de Provinciale weg nr. 270
- basisschool 1,8 km, kantoren 1,2 km, winkel 900 m,
bushalte 300 m, gezondheidscentrum, bank, apotheek
- in de nabijheid van eengezinswoningen, boerderijen
- Nabijgelegen meren en bossen
Voordelen
- groot omheind perceel
- vanaf de voorzijde is er een toegangspoort op gemetselde palen,
- metalen poorten, het resterende deel is een net op metalen palen
- mooie beplanting, coniferen, berken in de tuin
- bebouwd perceel: water, elektriciteit, septic tank
- Koolstof CO
- perceel met regelmatige vorm, vlak, zeer goed
zonovergoten
- een groot potentieel om het perceel te gebruiken, zowel voor de
wonen, agrotoerisme of andere economische activiteit
- M - gebieden met een dominante functie van woningbouw
eengezinswoningen, recreatiegebouwen, hoevegebouwen
Het aanbod is gericht op mensen die op zoek zijn naar accommodatie in een kleine stad, tussen groene gebieden, in de nabijheid van recreatieve plaatsen zoals bossen en meren, en tegelijkertijd in de buurt van alles wat nodig is voor het dagelijks leven.
Ik nodig u uit voor de presentatie
Home & House - Droom specialisten.
- Wij garanderen de veiligheid van transacties
- Wij vinden de goedkoopste lening
- Juridische bijstand door samenwerking met de beste notaris- en advocatenkantoren
- Wij vinden de goedkoopste opstalverzekering
Het gepresenteerde aanbod is louter informatief en vormt geen commercieel aanbod in de zin van artikel 66 lid 1 van het Burgerlijk Wetboek.
Features:
- Balcony Niezwykle klimatyczny dom wolnostojący o pow. 90 m2, z budynkiem gospodarczo-garażowym o pow. ok. 80 m2 oraz budynkiem gospodarczym o pow. ok. 100 m2. Całość usytuowana na dużej, ogrodzonej działce o pow. 4.368 m2 w Brdowie w woj. Wielkopolskim.
Miejscowość z bogatą historyczną przeszłością, znajdziemy tu między innymi zabytkowe Sanktuarium z XVII w., czy dom, w którym mieszkała słynna polska aktorka Pola Negri.
Nieruchomość położona między dwoma dużymi jeziorami: Brdowskim w odległości ok. 300 m i Modzerowskim w odległości ok. 700 m. W pobliżu piękne tereny leśne.
Dom do remontu. Cena całej nieruchomości w cenie działki.
Budynek mieszkalny wybudowany z cegły w 1930 roku obejmuje:
Piwnicę o pow. 24,18 m2
- kotłownia 11,06 m2
- pom. gospodarcze 13,12 m2
Parter
- pokój pow. 13,76 m2
- pokój pow. 16,02 m2
- pokój pow. 11,75 m2
- pokój pow. 16,10 m2
- kuchnia pow. 14,85 m2
- wiatrołap pow. 3,04 m2
- łazienka pow. 3,17 m2
Poddasze użytkowe
- pokój 6,54 m2
Budynek gospodarczo-garażowy pobudowany w latach 70-tych z pustaka na fundamencie żelbetowym, wylane posadzki, okna metalowe, składa się z dwóch garaży i dwóch pomieszczeń gospodarczych, doprowadzona energia elektryczna.
Budynek gospodarczy o pow. 100 m2 pobudowany w latach przedwojennych, posiada poddasze gospodarce. Składa się z letniej kuchni i dwóch pomieszczeń gospodarczych.
Lokalizacja
- dogodny dojazd do głównych arterii komunikacyjnych
- nieruchomość położona przy Drodze Wojewódzkiej nr 270
- szkoła podstawowa 1,8 km, urzędy 1,2 km, sklep 900 m,
przystanek PKS 300 m, ośrodek zdrowia, bank, apteka
- w sąsiedztwie zabudowa jednorodzinna, gospodarstwa rolne
- w pobliżu jeziora i lasy
Zalety
- duża działka ogrodzona
- od frontu brama wjazdowa na słupkach murowanych z cegły,
- wrota metalowe, pozostała część siatka na słupkach metalowych
- w ogrodzie przepiękne nasadzenia, drzewa iglaste, brzozy
- działka uzbrojona: woda, energia elektryczna, szambo
- CO węglowe
- działka o regularnym kształcie, płaska, bardzo dobrze
nasłoneczniona
- duży potencjał wykorzystania działki zarówno na cele
mieszkalne, agroturystyki lub innej działalności gospodarczej
- M - tereny o dominującej funkcji zabudowy mieszkaniowej
jednorodzinnej, zabudowy rekreacyjnej, zabudowy zagrodowej
Oferta skierowana do osób poszukujących swojego lokum w małej miejscowości, wśród terenów zielonych, w bliskiej odległości od miejsc rekreacyjnych takich jak lasy i jeziora, a jednocześnie w sąsiedztwie wszystkiego co niezbędne do codziennego życia.
Zapraszam na prezentację
Dom & House - Specjaliści od marzeń.
- Gwarantujemy bezpieczeństwo transakcji
- Znajdziemy najtańszy kredyt
- Pomoc prawna dzięki współpracy z najlepszymi kancelariami notarialnym i prawnymi
- Znajdziemy najtańsze ubezpieczenie nieruchomości
Prezentowana oferta ma charakter informacyjny, nie stanowi oferty handlowej w rozumieniu Art. 66 par. 1 Kodeksu Cywilnego.
Features:
- Balcony An extremely atmospheric detached house with an area of 90 m2, with a utility and garage building with an area of approx. 80 m2 and an outbuilding with an area of approx. 100 m2. The whole is located on a large, fenced plot with an area of 4,368 m2 in Brdów in the Wielkopolskie Voivodeship.
A town with a rich historical past, we can find here, among others, the historic Sanctuary from the 17th century, or the house where the famous Polish actress Pola Negri lived.
The property is located between two large lakes: Brdowskie at a distance of approx. 300 m and Modzerowskie at a distance of approx. 700 m.
House to be renovated. The price of the entire property is included in the price of the plot.
The residential building built of brick in 1930 includes:
Basement with an area of 24.18 m2
- boiler room 11.06 m2
-Pom. 13.12 m2
Ground floor
- room area 13.76 m2
- room area 16.02 m2
- room area 11.75 m2
- room area 16.10 m2
- kitchen area 14.85 m2
- vestibule area 3.04 m2
- bathroom area 3.17 m2
Usable attic
- room 6.54 m2
The utility and garage building built in the 1970s from hollow brick on a reinforced concrete foundation, poured floors, metal windows, consists of two garages and two utility rooms, supplied with electricity.
An outbuilding with an area of 100 m2 built in the pre-war years, has an attic for the economy. It consists of a summer kitchen and two utility rooms.
Location
- convenient access to the main thoroughfares
- real estate located at the Provincial Road No. 270
- primary school 1.8 km, offices 1.2 km, shop 900 m,
bus stop 300 m, health centre, bank, pharmacy
- in the vicinity of single-family houses, farms
- Nearby lakes and forests
Advantages
- large fenced plot
- from the front, there is an entrance gate on brick posts,
- metal gates, the remaining part is a net on metal posts
- beautiful plantings, conifers, birches in the garden
- developed plot: water, electricity, septic tank
- Carbon CO
- plot of regular shape, flat, very good
sunlit
- high potential of using the plot both for the purposes of
residential, agritourism or other economic activity
- M - areas with a dominant function of residential development
single-family housing, recreational buildings, homestead buildings
The offer is addressed to people looking for their accommodation in a small town, among green areas, in close proximity to recreational places such as forests and lakes, and at the same time in the vicinity of everything necessary for everyday life.
I invite you to the presentation
Home & House - Dream specialists.
- We guarantee the security of transactions
- We will find the cheapest loan
- Legal assistance through cooperation with the best notary and law firms
- We will find the cheapest property insurance
The presented offer is for information purposes only and does not constitute a commercial offer within the meaning of Article 66 par. 1 of the Civil Code.
Features:
- Balcony Samostatně stojící dům s mimořádnou atmosférou o rozloze 90 m2, s užitkovým a garážovým domem o výměře cca 80 m2 a přístavkem o rozloze cca 100 m2. Celek se nachází na velkém, oploceném pozemku o rozloze 4 368 m2 v Brdówě ve Velkopolském vojvodství.
Město s bohatou historickou minulostí, najdeme zde mimo jiné historickou svatyni ze 17. století nebo dům, kde žila slavná polská herečka Pola Negri.
Nemovitost se nachází mezi dvěma velkými jezery: Brdowskie ve vzdálenosti cca. 300 m a Modzerowskie ve vzdálenosti cca. 700 m.
Dům k rekonstrukci. Cena celé nemovitosti je zahrnuta v ceně pozemku.
Obytný dům postavený z cihel v roce 1930 zahrnuje:
Suterén o výměře 24,18 m2
- kotelna 11,06 m2
-Anglán. 13.12 m2
Přízemí
- plocha pokoje 13,76 m2
- plocha místnosti 16,02 m2
- plocha pokoje 11,75 m2
- plocha pokoje 16,10 m2
- kuchyňská plocha 14,85 m2
- plocha vestibulu 3,04 m2
- plocha koupelny 3,17 m2
Využitelné podkroví
- pokoj 6,54 m2
Objekt užitkové a garážové výstavby postavený v 70. letech 20. století z dutých cihel na železobetonovém základu, lité podlahy, kovová okna, se skládá ze dvou garáží a dvou technických místností, zásobovaných elektřinou.
Hospodářská budova o rozloze 100 m2 postavená v předválečných letech má podkroví pro hospodářství. Skládá se z letní kuchyně a dvou technických místností.
Umístění
- pohodlný přístup k hlavním dopravním tepnám
- nemovitosti nacházející se u zemské silnice č. 270
- Základní škola 1.8 km, Úřady 1.2 km, obchod 900 m,
autobusová zastávka 300 m, poliklinika, banka, lékárna
- v okolí rodinných domů, farem
- Blízká jezera a lesy
Výhody
- velký oplocený pozemek
- zepředu je vstupní brána na zděných sloupcích,
- kovová vrata, zbývající část je síť na kovových sloupcích
- krásné výsadby, jehličnany, břízy na zahradě
- zastavěný pozemek: voda, elektřina, septik
- Uhlík CO
- pozemek pravidelného tvaru, plochý, velmi dobrý
slunný
- vysoký potenciál využití pozemku jak pro účely
obytná, agroturistická nebo jiná hospodářská činnost
- M - plochy s dominantní funkcí rezidenční zástavby
rodinné domy, rekreační objekty, stavby usedlostí
Nabídka je určena lidem, kteří hledají své ubytování v malém městě, mezi zelenými plochami, v těsné blízkosti rekreačních míst, jako jsou lesy a jezera, a zároveň v blízkosti všeho potřebného pro každodenní život.
Zvu vás na prezentaci
Dům a dům - Specialisté na sny.
- Garantujeme bezpečnost transakcí
- Najdeme nejlevnější půjčku
- Právní pomoc prostřednictvím spolupráce s nejlepšími notáři a advokátními kancelářemi
- Najdeme nejlevnější pojištění majetku
Předložená nabídka má pouze informativní charakter a nepředstavuje obchodní nabídku ve smyslu § 66 odst. 1 občanského zákoníku.
Features:
- Balcony Ein äußerst stimmungsvolles Einfamilienhaus mit einer Fläche von 90 m2, mit einem Wirtschafts- und Garagengebäude mit einer Fläche von ca. 80 m2 und einem Nebengebäude mit einer Fläche von ca. 100 m2. Das Ganze befindet sich auf einem großen, eingezäunten Grundstück mit einer Fläche von 4.368 m2 in Brdów in der Woiwodschaft Großpolen.
In einer Stadt mit einer reichen historischen Vergangenheit finden Sie hier unter anderem ein historisches Heiligtum aus dem siebzehnten Jahrhundert oder das Haus, in dem die berühmte polnische Schauspielerin Pola Negri lebte.
Das Anwesen liegt zwischen zwei großen Seen: Brdowskie in einer Entfernung von ca. 300 m und Modzerowskie in einer Entfernung von ca. 700 m. Schöne Waldgebiete in der Nähe.
Das Haus soll renoviert werden. Der Preis der gesamten Immobilie ist im Preis des Grundstücks enthalten.
Das 1930 aus Ziegeln erbaute Wohngebäude umfasst:
Untergeschoss mit einer Fläche von 24,18 m2
- Heizraum 11,06 m2
-Pom. Nutzfläche 13,12 m2
Erdgeschoß
- Raumfläche 13,76 m2
- Raumfläche 16,02 m2
- Raumfläche 11,75 m2
- Raumfläche 16,10 m2
- Küchenfläche 14,85 m2
- Vorraumfläche 3,04 m2
- Badezimmerfläche 3,17 m2
Dachboden
- Zimmer 6,54 m2
Ein in den 70er Jahren aus Hohlziegeln auf Stahlbetonfundament errichtetes Wirtschafts- und Garagengebäude, gegossene Böden, Metallfenster, besteht aus zwei Garagen und zwei Hauswirtschaftsräumen, Stromversorgung.
Ein Nebengebäude mit einer Fläche von 100 m2, das in den Vorkriegsjahren erbaut wurde, verfügt über einen Dachboden für den Bauernhof. Es besteht aus einer Sommerküche und zwei Hauswirtschaftsräumen.
Ort
- bequemer Zugang zu den Hauptverkehrsstraßen
- Immobilien an der Provinzstraße Nr. 270
- Grundschule 1,8 km, Büros 1,2 km, Geschäft 900 m,
Bushaltestelle 300 m, Gesundheitszentrum, Bank, Apotheke
- Einfamilienhäuser in der Nähe, Bauernhöfe
- nahe gelegene Seen und Wälder
Vorteile
- großes eingezäuntes Grundstück
- von vorne ein Eingangstor auf Ziegelpfosten,
- Metalltore, der Rest des Netzes auf Metallpfosten
- schöne Bepflanzungen im Garten, Nadelbäume, Birken
- Grundstück mit Versorgungsunternehmen: Wasser, Strom, Klärgrube
- Kohlenstoff CO
- Grundstück von regelmäßiger Form, flach, sehr gut
sonnenbeschienen
- hohes Potenzial für die Nutzung des Grundstücks sowohl für Zwecke
Wohnen, Agrotourismus oder andere wirtschaftliche Tätigkeiten
- M - Gebiete mit dominanter Wohnfunktion
Einfamilienhäuser, Freizeitwohnungen, Gehöfte
Das Angebot richtet sich an Menschen, die ihre Unterkunft in einer kleinen Stadt suchen, inmitten von Grünflächen, in unmittelbarer Nähe zu Erholungsorten wie Wäldern und Seen und gleichzeitig in der Nähe von allem, was für das tägliche Leben notwendig ist.
Ich lade Sie zur Präsentation ein
Haus & Haus - Spezialisten für Träume.
- Wir garantieren die Sicherheit von Transaktionen
- Wir finden den günstigsten Kredit
- Rechtshilfe dank der Zusammenarbeit mit den besten Notaren und Anwaltskanzleien
- Wir finden die günstigste Sachversicherung
Das präsentierte Angebot dient nur zu Informationszwecken und stellt kein kommerzielles Angebot im Sinne von Artikel 66 Abs. 1 des Bürgerlichen Gesetzbuches dar.
Features:
- Balcony