CARGANDO...
Kiszkowo - Casa y vivienda unifamiliar se vende
368.080 EUR
Casa y Vivienda unifamiliar (En venta)
Referencia:
EDEN-T96279244
/ 96279244
Referencia:
EDEN-T96279244
País:
PL
Ciudad:
Kiszkowo
Categoría:
Residencial
Tipo de anuncio:
En venta
Tipo de inmeuble:
Casa y Vivienda unifamiliar
Superficie:
170 m²
Terreno:
1.269 m²
Habitaciones:
6
Dormitorios:
4
Cuartos de baño:
4
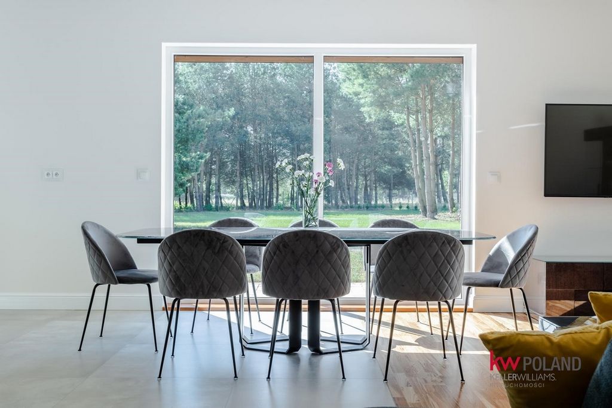
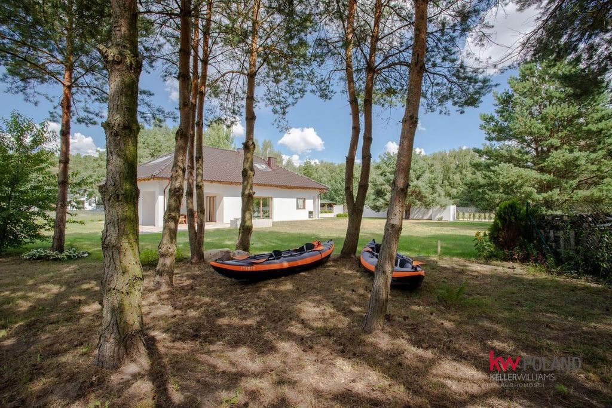
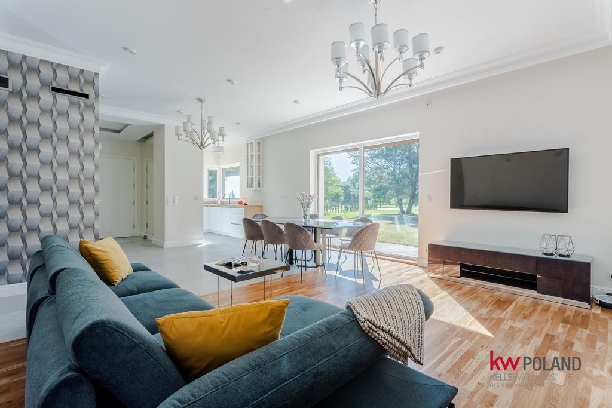
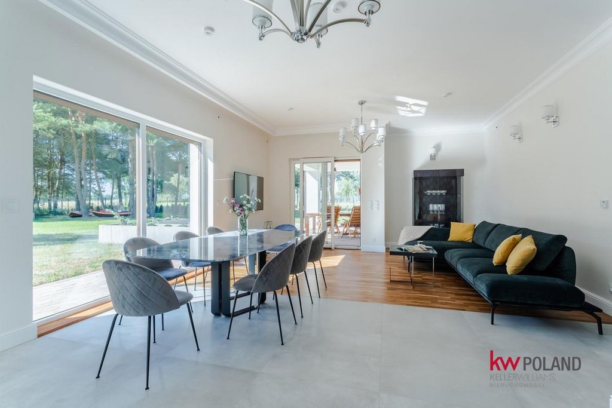
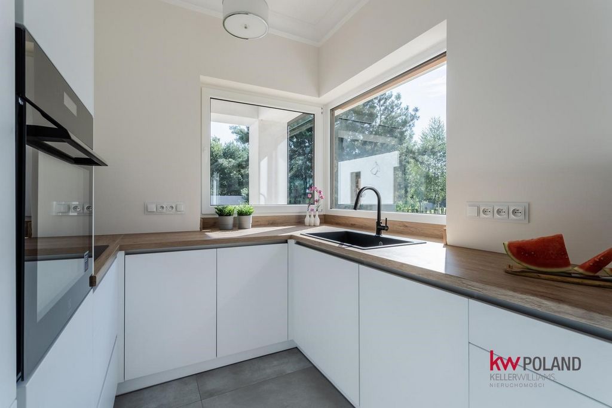
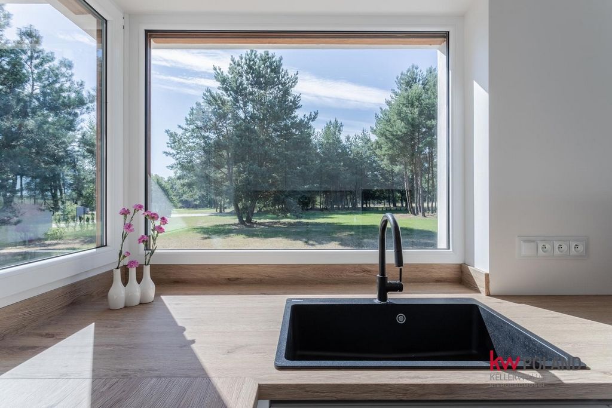
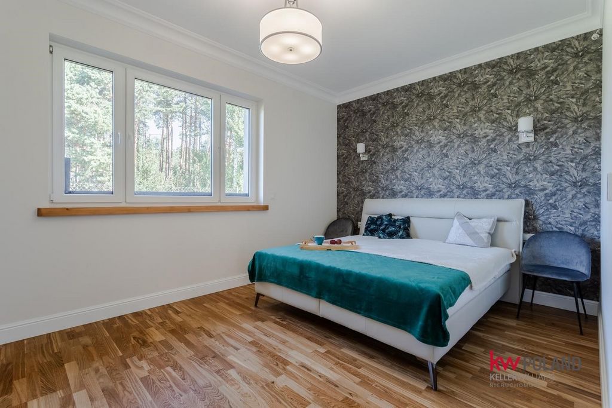
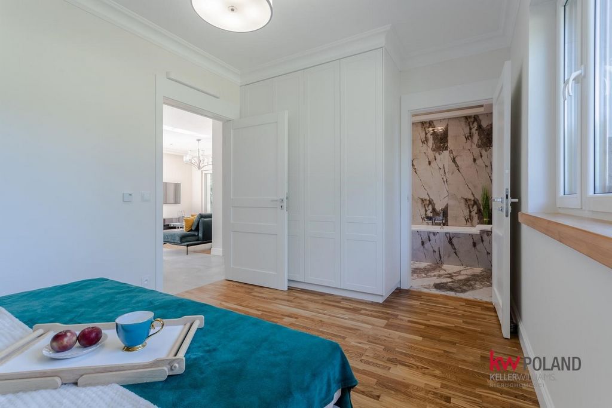
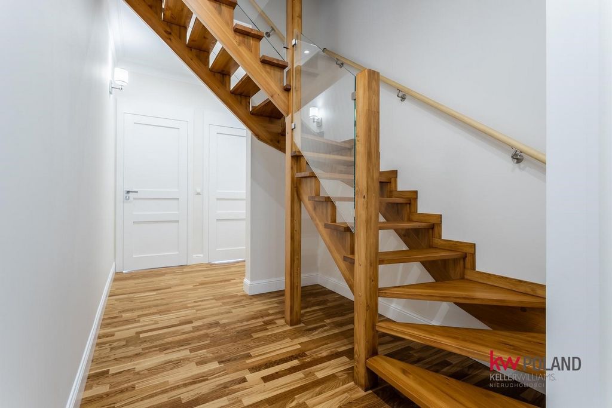
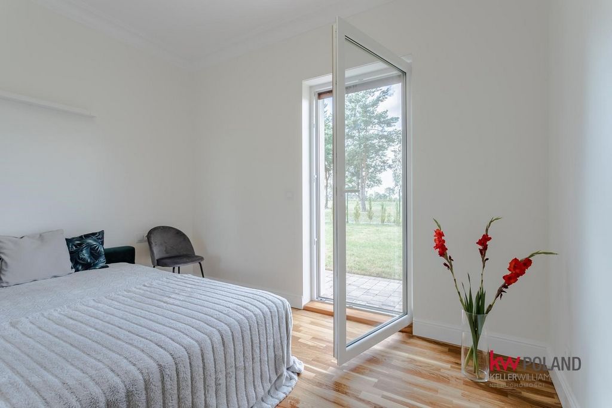
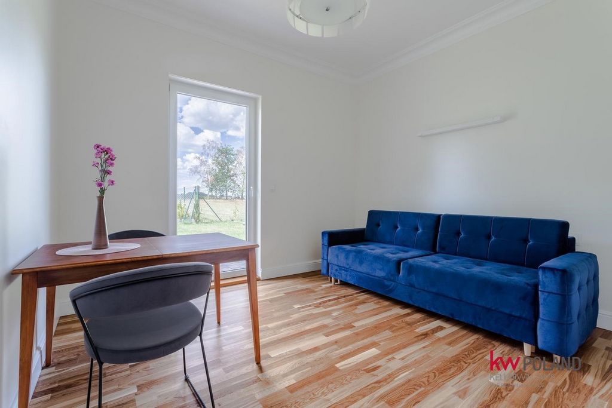
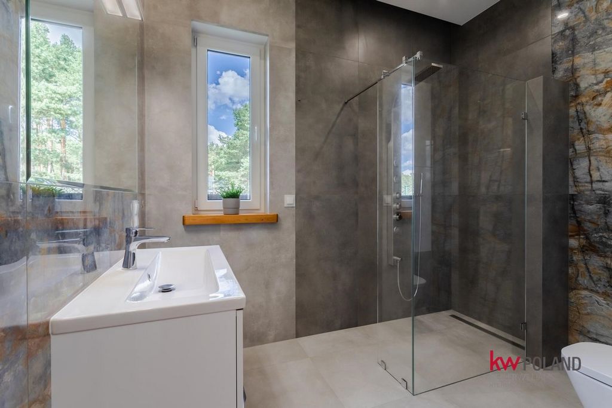
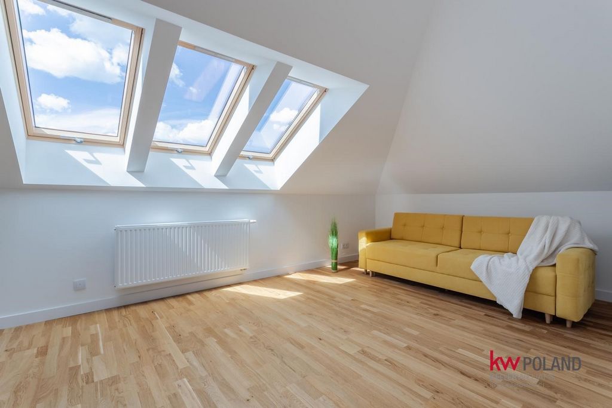
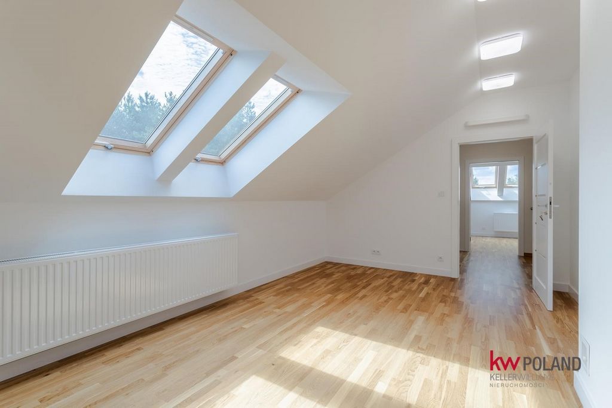
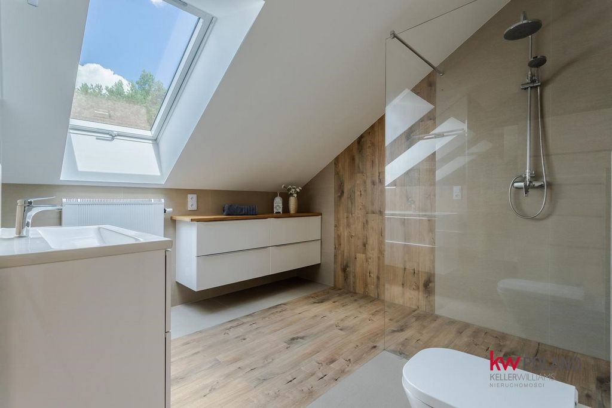
A detached house with a well-thought-out layout and refined every detail, built and finished in 2022 with high-quality materials.
The usable area of the house is almost 250m2, of which 130 m2 of usable area is the ground floor, 36 is the garage area and 80 is the attic.
The property is located on a plot of 1269 m2 in Imiołki, between a forest and a lake with a few single-family houses in the vicinity. If the plot seemed too small, it is possible to buy a plot right next to it.
I recommend this house to all those who dream of living in silence, among the trees. Those who like to sunbathe at the lake or love water sports, walk in the forests, ride bikes, run and those who live in such beautiful natural surroundings and want to be provided with all utilities.
The ground floor of the house is a large hall with built-in furniture for outerwear and shoes, and a passage to the garage, a spacious living room with a dining room, access to the terrace and a garden full of greenery. A semi-open and bright kitchen, a bedroom with a bathroom where you can take both a quick shower and a long relaxing bath in the bathtub, a room with a dressing room, a study and two separate bathrooms.
In the attic, the space has been adapted and rooms have been separated, which are separate rooms, a bathroom and a hall, which has been partially built-in, which provides another storage space.
The property is beautifully and comfortably arranged, ready to move into.
LOCATION
Imiołki - a village in the Lednica National Park
SURFACES
Plot 1269 m2 (it is possible to buy adjacent plots)
House approx 250m2
ARRANGEMENT
Ground floor
- hall with dressing room
- living room with kitchen and dining room
- bedroom with bathroom
- a room with a dressing room
-cabinet
- two bathrooms
- boiler room with laundry room
- two-car garage
Attic
-lobby
- two rooms
-bathroom
ADVANTAGES
- a one-storey house with an attic
- proximity to green areas, lakes
-fireplace
-safe
- installation for home cinema installation
- prepared installation for air conditioning
- underfloor heating on the ground floor and electric heaters in the bathrooms
- in each room there is a sensor mounted on a separate circuit, which gives the possibility of individual settings
- two-car garage
- anti-burglary roller shutters,
- prepared (armed) place in the garden for the sauna
FEES
-energy
-water
-gas
- Property tax
PRICE
PLN 1,500,000
Anna Wszelaka
Keller Williams Partners
Bednarska 6
60-571 Poznań Ver más Ver menos Modern und elegant zugleich, so lässt sich das vorgestellte Haus in zwei Worten beschreiben.
Ein Einfamilienhaus mit einem durchdachten Grundriss und jedem Detail verfeinert, gebaut und fertiggestellt im Jahr 2022 mit hochwertigen Materialien.
Die Nutzfläche des Hauses beträgt knapp 250m2, davon entfallen 130 m2 Nutzfläche auf das Erdgeschoss, 36 auf den Garagenbereich und 80 auf den Dachboden.
Das Anwesen befindet sich auf einem Grundstück von 1269 m2 in Imiołki, zwischen einem Wald und einem See mit einigen Einfamilienhäusern in der Nähe. Wenn das Grundstück zu klein erscheint, ist es möglich, ein Grundstück direkt daneben zu kaufen.
Ich empfehle dieses Haus allen, die davon träumen, in Stille zwischen den Bäumen zu leben. Diejenigen, die sich gerne am See sonnen oder Wassersport lieben, in den Wäldern spazieren gehen, Fahrrad fahren, laufen und diejenigen, die in einer so schönen natürlichen Umgebung leben und mit allen Versorgungseinrichtungen versorgt werden möchten.
Im Erdgeschoss des Hauses befindet sich ein großer Flur mit Einbaumöbeln für Oberbekleidung und Schuhe sowie ein Durchgang zur Garage, ein geräumiges Wohnzimmer mit Esszimmer, Zugang zur Terrasse und ein Garten voller Grün. Eine halboffene und helle Küche, ein Schlafzimmer mit Bad, in dem Sie sowohl schnell duschen als auch ein langes entspannendes Bad in der Badewanne nehmen können, ein Zimmer mit Ankleideraum, ein Arbeitszimmer und zwei separate Badezimmer.
Im Dachgeschoss wurde der Raum angepasst und Räume abgetrennt, das sind separate Räume, ein Badezimmer und ein Flur, der teilweise eingebaut wurde, der einen weiteren Stauraum bietet.
Das Anwesen ist wunderschön und komfortabel eingerichtet, bezugsfertig.
ORT
Imiołki - ein Dorf im Nationalpark Lednica
OBERFLÄCHEN
Grundstück 1269 m2 (es ist möglich, angrenzende Grundstücke zu kaufen)
Haus ca. 250m2
ANORDNUNG
Erdgeschoß
- Flur mit Umkleideraum
- Wohnzimmer mit Küche und Esszimmer
- Schlafzimmer mit Bad
- ein Zimmer mit Ankleidezimmer
-Schrank
- zwei Bäder
- Heizungsraum mit Waschküche
- Garage für zwei Autos
Dachboden
-Lobby
- zwei Zimmer
-Badezimmer
VORTEILE
- ein einstöckiges Haus mit Dachgeschoss
- Nähe zu Grünflächen, Seen
-Kamin
-sicher
- Installation für Heimkino-Installation
- vorbereitete Installation für Klimaanlage
- Fußbodenheizung im Erdgeschoss und Elektroheizungen in den Bädern
- In jedem Raum befindet sich ein Sensor, der an einem separaten Stromkreis montiert ist, der die Möglichkeit bietet, individuelle Einstellungen vorzunehmen
- Garage für zwei Autos
- einbruchhemmende Rollläden,
- vorbereiteter (bewaffneter) Platz im Garten für die Sauna
HONORARE
-Energie
-Wasser
-Gas
-Grundsteuer
PREIS
1.500.000 PLN
Anna Wszelaka
Keller Williams Partner
Bednarska 6
60-571 Poznań Nowoczesny a zarazem elegancki tak w dwóch słowach można określić prezentowany dom.
Dom wolnostojący o przemyślanym układzie oraz dopracowany każdym szczególe, zbudowany i wykończony w 2022 roku z materiałów wysokiej jakości.
Powierzchnia użytkowa domu to prawie 250m2, w tym 130 m2 powierzchni użytkowej stanowi parter, 36 to powierzchnia garażu a 80 poddasze.
Nieruchomość położona jest na działce o powierzchni 1269 m2 w Imiołkach, pomiędzy lasem a jeziorem z nielicznymi zabudowaniami domów jednorodzinnych w sąsiedztwie. Jeśli działka wydała się zbyt mała to jest możliwość dokupić działkę tuż obok.
Dom ten polecam wszystkim tym, którzy marzą o mieszkaniu w ciszy, pośród drzew. Tym, którzy chętnie plażują nad jeziorem lub uwielbiają sporty wodne, spacerują po lasach, jeżdżą rowerami, biegają i tym którzy mieszkając w tak pięknych okolicznościach przyrody chcą mieć zapewnione wszystkie media.
Parter domu to duży hol z zabudową na odzież wierzchnią i buty, oraz przejściem do garażu, przestronny salon z jadalnią, wyjściem na taras i ogród pełen zieleni. Półotwarta i jasna kuchnia, sypialnia z łazienką w której można wziąć zarówno szybki prysznic jak i długą relaksującą kąpiel w wannie, pokój z garderobą, gabinet oraz dwie osobne łazienki.
Na poddaszu zaadoptowano przestrzeń i wydzielono pomieszczenia, które stanowią osobne pokoje, łazienkę i hol który w części został zabudowany co daje kolejne miejsce do przechowywania.
Nieruchomość jest pięknie i komfortowo zaaranżowana, gotowa do zamieszkania.
LOKALIZACJA
Imiołki - miejscowość na terenie Lednickiego Parku Narodowego
POWIERZCHNIE
Działka 1269 m2 (istnieje możliwość dokupienia sąsiednich działek)
Dom ok 250m2
UKŁAD
Parter
- hol z garderobą
- salon z kuchnią i jadalnią
- sypialnia z łazienką
- pokój z garderobą
- gabinet
- dwie łazienki
- kotłownia z pralnią
- garaż dwustanowiskowy
Poddasze
- hol
- dwa pokoje
- łazienka
ATUTY
- dom parterowy z poddaszem użytkowym
- bliskość terenów zielonych, jeziora
- kominek
- sejf
- wykonana instalacja do zamontowania kina domowego
- przygotowana instalacja pod klimatyzację
- na parterze ogrzewanie podłogowe a w łazienkach dodatkowo zanotowane grzejniki elektryczne
- w każdym pokoju zamontowany czujnik na osobnym obwodzie co daje możliwość indywidualnych ustawień
- garaż dwustanowiskowy
- rolety antywłamaniowe,
- przygotowane (uzbrojone) miejsce w ogrodzie pod saunę
OPŁATY
- energia
- woda
- gaz,
- podatek od nieruchomości
CENA
1 500 000 PLN
Anna Wszelaka
Keller Williams Partners
ul. Bednarska 6
60-571 Poznań Modern and elegant at the same time, this is how the presented house can be described in two words.
A detached house with a well-thought-out layout and refined every detail, built and finished in 2022 with high-quality materials.
The usable area of the house is almost 250m2, of which 130 m2 of usable area is the ground floor, 36 is the garage area and 80 is the attic.
The property is located on a plot of 1269 m2 in Imiołki, between a forest and a lake with a few single-family houses in the vicinity. If the plot seemed too small, it is possible to buy a plot right next to it.
I recommend this house to all those who dream of living in silence, among the trees. Those who like to sunbathe at the lake or love water sports, walk in the forests, ride bikes, run and those who live in such beautiful natural surroundings and want to be provided with all utilities.
The ground floor of the house is a large hall with built-in furniture for outerwear and shoes, and a passage to the garage, a spacious living room with a dining room, access to the terrace and a garden full of greenery. A semi-open and bright kitchen, a bedroom with a bathroom where you can take both a quick shower and a long relaxing bath in the bathtub, a room with a dressing room, a study and two separate bathrooms.
In the attic, the space has been adapted and rooms have been separated, which are separate rooms, a bathroom and a hall, which has been partially built-in, which provides another storage space.
The property is beautifully and comfortably arranged, ready to move into.
LOCATION
Imiołki - a village in the Lednica National Park
SURFACES
Plot 1269 m2 (it is possible to buy adjacent plots)
House approx 250m2
ARRANGEMENT
Ground floor
- hall with dressing room
- living room with kitchen and dining room
- bedroom with bathroom
- a room with a dressing room
-cabinet
- two bathrooms
- boiler room with laundry room
- two-car garage
Attic
-lobby
- two rooms
-bathroom
ADVANTAGES
- a one-storey house with an attic
- proximity to green areas, lakes
-fireplace
-safe
- installation for home cinema installation
- prepared installation for air conditioning
- underfloor heating on the ground floor and electric heaters in the bathrooms
- in each room there is a sensor mounted on a separate circuit, which gives the possibility of individual settings
- two-car garage
- anti-burglary roller shutters,
- prepared (armed) place in the garden for the sauna
FEES
-energy
-water
-gas
- Property tax
PRICE
PLN 1,500,000
Anna Wszelaka
Keller Williams Partners
Bednarska 6
60-571 Poznań