CARGANDO...
s Gravenhage - Apartamentos y condominios se vende
2.750.000 EUR
Apartamentos y Condominios (En venta)
Referencia:
EDEN-T95685327
/ 95685327
Referencia:
EDEN-T95685327
País:
NL
Ciudad:
'S-Gravenhage
Código postal:
2513 AC
Categoría:
Residencial
Tipo de anuncio:
En venta
Tipo de inmeuble:
Apartamentos y Condominios
Superficie:
226 m²
Habitaciones:
7
Dormitorios:
3
Aparcamiento(s):
1
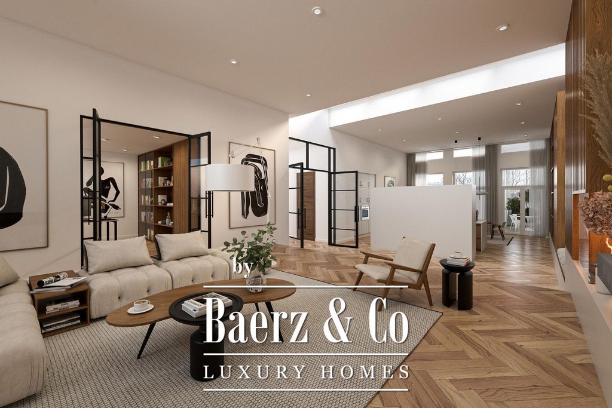

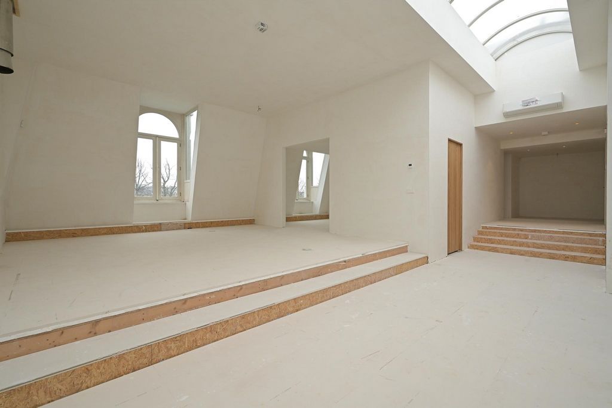
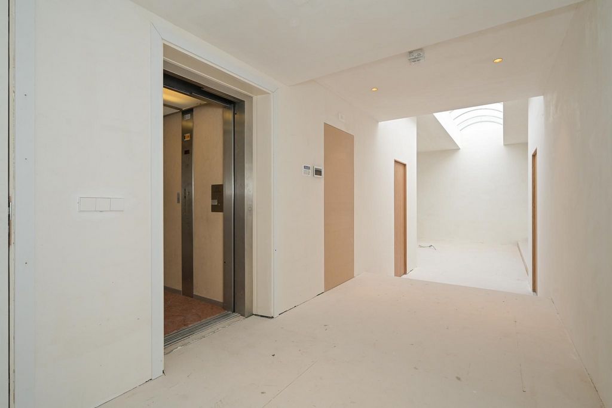
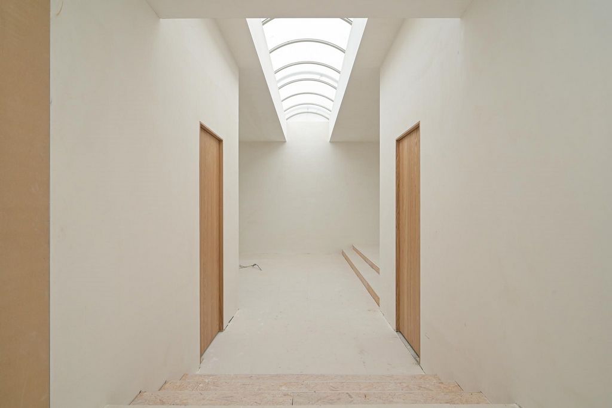
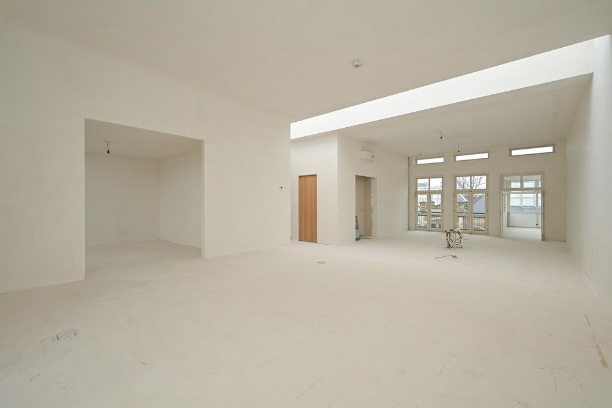
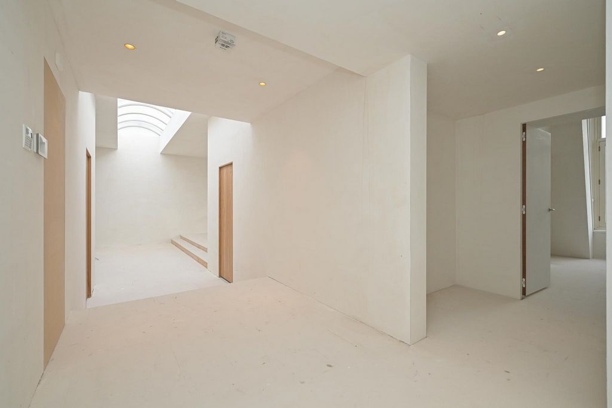
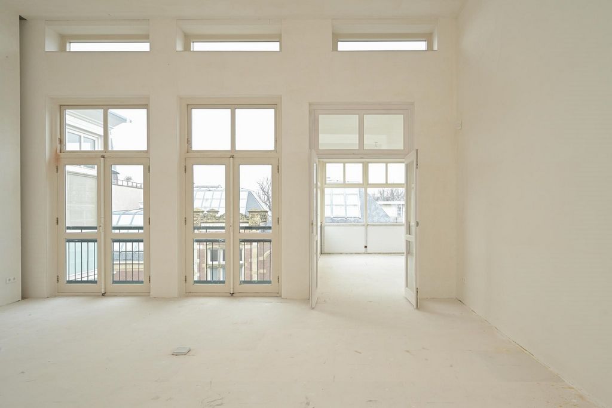
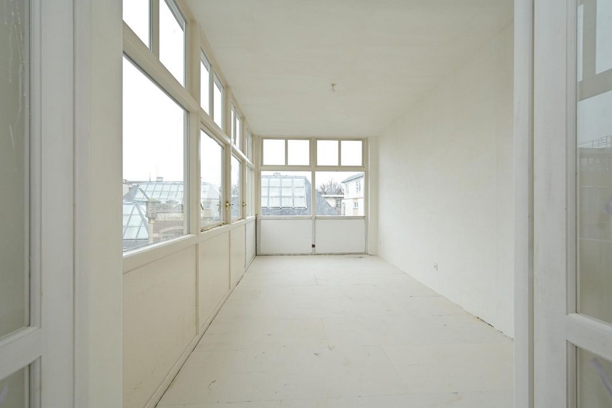
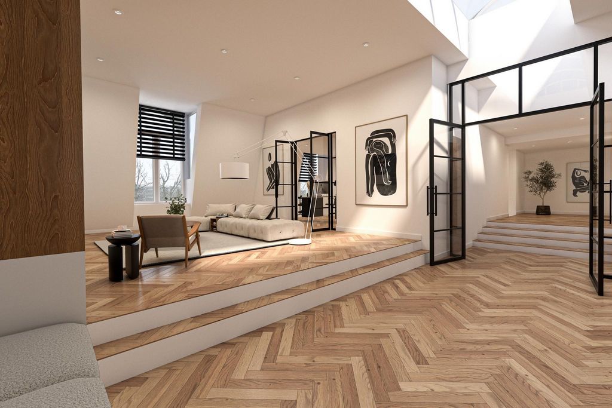
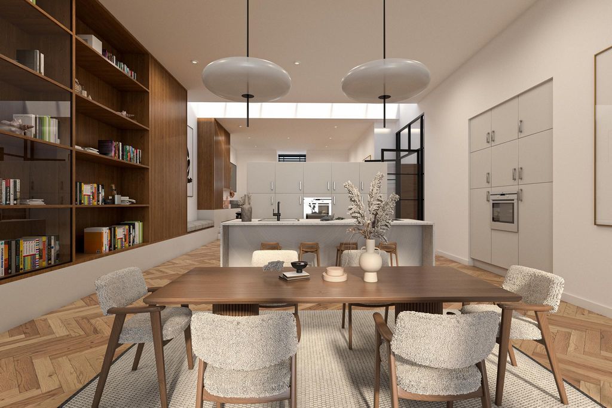
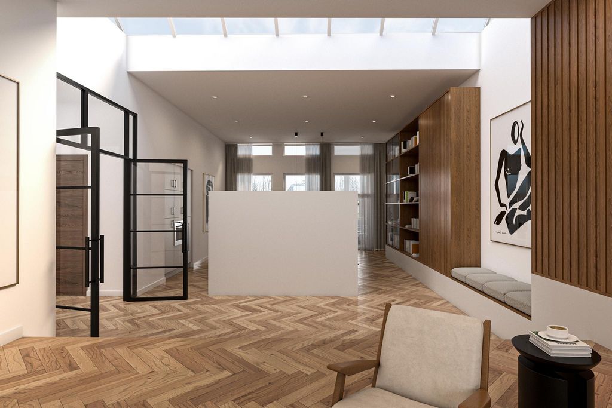
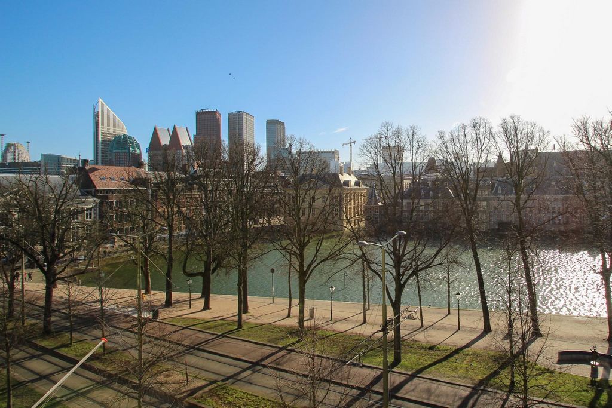
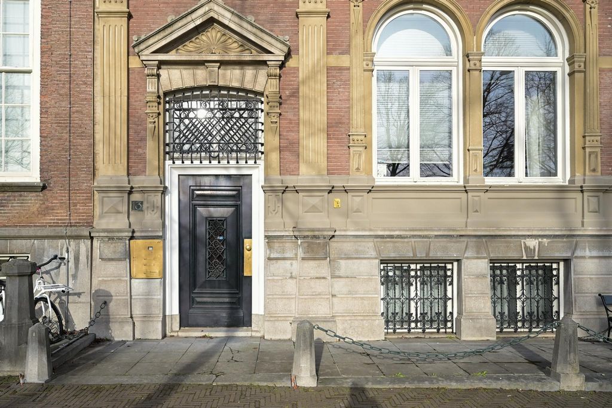
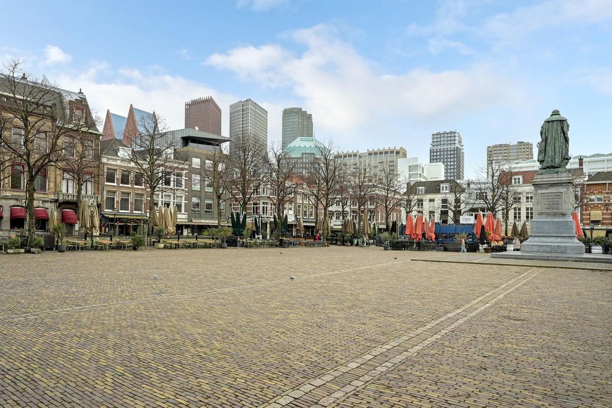
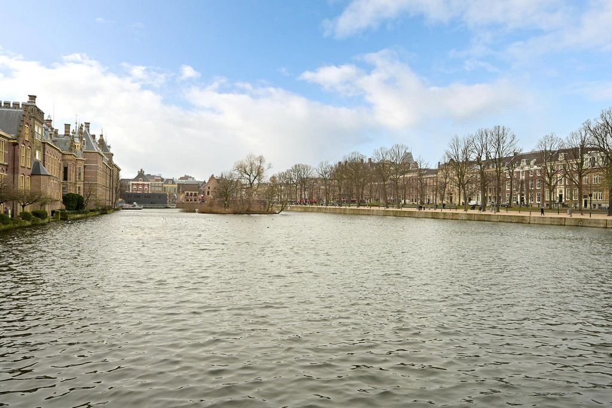
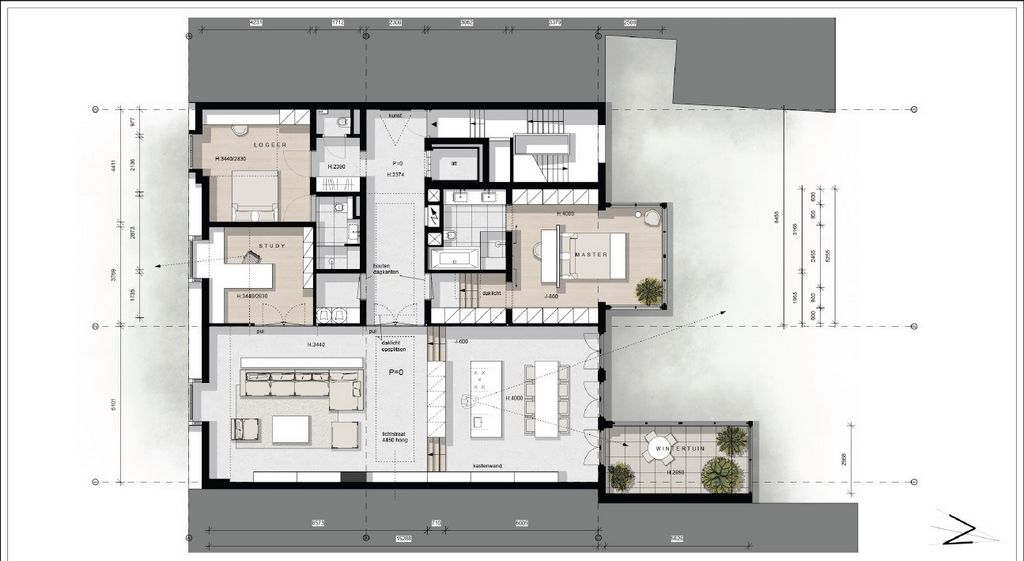
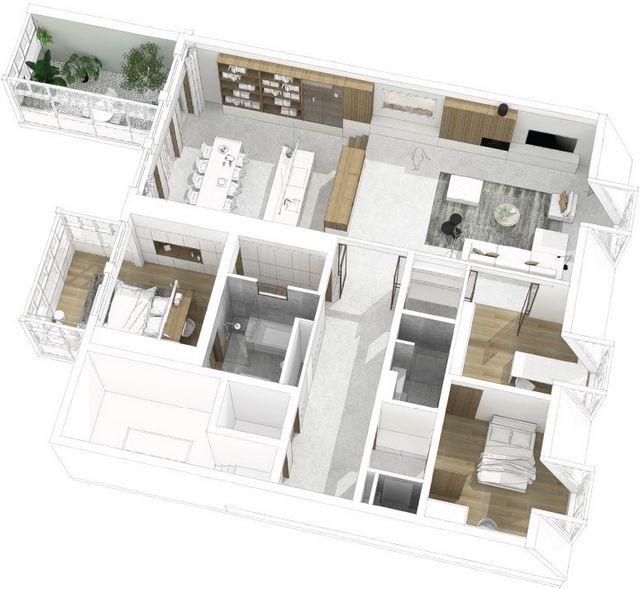
Centrally positioned at the rear is the (partially built-in) kitchen and ample space for a dining area plus a wonderfully bright room - ideal as a home office or lounge - that overlooks the Pulchri Studio and Hoge Niewstraat. The third floor, also accessible via the lift, has a delightful private terrace (ca. 25m2) – perfect for watching the city come to life over coffee.In short, a luxurious penthouse encompassing all the advantages of an apartment combined with the sort of lifestyle offered by a detached villa.In addition to the underground parking places, there is a private storage unit.Facts, figures and features:
- freehold
- interior space ca 225 m2
- roof terrace
- active homeowners association
- 2 parking places
- fully double glazed
- energy efficiency rating C
- lift
- designated monument
- overview of renovation available Ver más Ver menos LANGE VIJVERBERG 13B: LUXUEUS PENTHOUSE AAN DE HOFVIJVERRonduit adembenemend. Op één van de mooiste plekken van Den Haag, met uitzicht op de Hofvijver, het Mauritshuis en het Parlement, bevindt zich op de tweede verdieping van een historisch herenhuis dit fenomenaal ontworpen appartement van ruim 225 m2. Met een vooringang aan de Lange Vijverberg, een achteringang aan de Hoge Nieuwstraat en een lift die u naar uw eigen verdieping brengt. This exquisitely designed penthouse, measuring over 225m2, is situated on the second floor of a stately townhouse in the city’s most prestigious location. Perfectly positioned overlooking the Hofvijver, Mauritshuis and Houses of Parliament, this home is nothing short of breathtaking. (please find full English description below)Het interieur van het penthouse Lange Vijverberg 13B is ontworpen door het gerenommeerde Amsterdamse bureau Kodde Architecten. Hun moderne, stijlvolle ontwerp is al grotendeels doorgevoerd door de Haagse aannemer Euroconstruct. Om er uw eigen droomhuis van te maken is er voor gekozen om de finishing touch aan de koper over te laten; de vloeren, de keuken, twee badkamers en het sanitair zijn dan ook nog voor rekening van de koper. Het appartement is al wel in zijn geheel voorzien van vloerverwarming en diverse vertrekken hebben airconditioning.De woning heeft straks werkelijk alles te bieden dat u zich maar kunt wensen. Vanaf een zonnig terras op het Plein of een galerie in de Denneweg flaneert u in luttele minuutjes naar de achteringang aan de Hoge Nieuwstraat. Daar heeft u de beschikking tot een parkeergarage met twee plekken. Maar laten we eerlijk zijn, op deze centrale locatie heeft u de auto eigenlijk nauwelijks nodig. Wilt u er toch graag even tussenuit, dan rijdt u in een handomdraai de snelwegen op in de richting van Amsterdam, Rotterdam of Utrecht. Of u nu aan de prachtige Lange Vijverberg het herenhuis binnenstapt of via de achterzijde, de lift zet u af in het midden van de woning. Wat meteen opvalt: de uitbundige inval van natuurlijk licht door de riante lichtstraat. Het geeft overal een heerlijk gevoel van ruimte. Vanaf hier heeft u toegang tot een berging/laundry (ca 22 m2) en pal tegenover de lift bevindt zich de logeerkamer met een eigen badkamer. Naast de lift vindt u ook de deur naar een 'walk through closet' die toegang biedt tot een riante master bedroom met ensuite een royale badkamer.Vanuit de centrale hal stapt u ook de zeer royale living binnen waarin ook plek is voor een open keuken. Aan de voorzijde is plaats voor een verhoogd en sfeervol zitgedeelte met mogelijkheid voor een (gas) haard te installeren en een ruime ensuite werkkamer. In het midden en tegen de achterzijde komen de (deels ingebouwde) keuken en is er ruim plaats voor een eetgedeelte. Bovendien bevindt zich daar ook heerlijke lichte kamer die kan dienen als werkkamer of tuinkamer en uitzicht biedt over de Pulchri Studio en de Hoge Nieuwstraat. Met de lift kunt u ook nog naar de derde verdieping waar u bij het ontwaken van de stad uw espresso kunt drinken op een prive gelegen dakterras (van ruim 25 m2). Kortom een luxe penthouse met de voordelen van een appartement maar het woongenot van een vrijstaande villa.In de onderbouw heeft u naast de parkeerplaatsen de beschikking over een eigen berging.Nadere gegevens:
- eigen grond
- woonoppervlakte ca 225 m2
- dakterras
- actieve vve
- 2 parkeerplaatsen
- geheel dubbel glas
- energielabel C
- lift
- monument
- overzicht van verbouwing beschikbaar LUXURIOUS PENTHOUSE IN THE HISTORICAL CENTRE OF THE HAGUE This exquisitely designed penthouse, measuring over 225m2, is situated on the second floor of a stately townhouse in the city’s most prestigious location. Perfectly positioned overlooking the Hofvijver, Mauritshuis and Houses of Parliament, this home is nothing short of breathtaking.The apartment’s interior was designed by the renowned Amsterdam-based Kodde Architects, whose stylish modern vision has been largely carried out by the local contracting firm Euroconstruct. In order to let buyers employ their own finishing touches in transforming the space into their dream home, the choice of flooring, kitchen, two bathrooms, and sanitary fixtures has been left to the new owners, who will also bear the associated costs. Under-floor heating has been installed throughout the entire apartment and some rooms also have air conditioning.This home will soon offer the very finest in urban living. From a sunny terrace on the Plein or a gallery in the Denneweg it’s just a short stroll to the back entrance on the Hoge Nieuwstraat with access to a parking garage. The listing includes two spaces, though this central location ensures a car is rarely needed. Nonetheless, motorways to Amsterdam, Rotterdam, and Utrecht are easily reached in a matter of minutes. From both the back and the imposing front entrance on the beautiful Lange Vijverberg a lift opens directly to the interior of the apartment, where the abundance of natural light streaming through the large skylight radiates a wonderfully spacious ambiance. From here there is access to a storeroom/laundry (ca. 22m2). Opposite the lift is a guest room with its own bathroom; a door adjacent to the lift opens to a “walk through closet” leading to the huge primary bedroom with a large en-suite bathroom.The central hall leads to the capacious living room, which can easily accommodate an open kitchen. A raised seating area facing the front with fittings for a (gas) fireplace has a big adjoining workspace.
Centrally positioned at the rear is the (partially built-in) kitchen and ample space for a dining area plus a wonderfully bright room - ideal as a home office or lounge - that overlooks the Pulchri Studio and Hoge Niewstraat. The third floor, also accessible via the lift, has a delightful private terrace (ca. 25m2) – perfect for watching the city come to life over coffee.In short, a luxurious penthouse encompassing all the advantages of an apartment combined with the sort of lifestyle offered by a detached villa.In addition to the underground parking places, there is a private storage unit.Facts, figures and features:
- freehold
- interior space ca 225 m2
- roof terrace
- active homeowners association
- 2 parking places
- fully double glazed
- energy efficiency rating C
- lift
- designated monument
- overview of renovation available COBERTURA DE LUXO NO CENTRO HISTÓRICO DE HAIA Esta cobertura de design requintado, medindo mais de 225m2, está situada no segundo andar de uma imponente moradia na localização mais prestigiada da cidade. Perfeitamente posicionada com vista para o Hofvijver, Mauritshuis e Casas do Parlamento, esta casa é nada menos que de tirar o fôlego.O interior do apartamento foi projetado pelo renomado Kodde Architects, com sede em Amsterdã, cuja visão moderna e elegante foi amplamente realizada pela empresa contratante local Euroconstruct. A fim de permitir que os compradores empreguem seus próprios retoques finais na transformação do espaço em sua casa dos sonhos, a escolha do piso, cozinha, dois banheiros e instalações sanitárias foi deixada para os novos proprietários, que também arcarão com os custos associados. O piso radiante foi instalado em todo o apartamento e alguns quartos também têm ar condicionado.Esta casa em breve oferecerá o que há de melhor na vida urbana. De um terraço ensolarado no Plein ou de uma galeria no Denneweg, é apenas um curto passeio até a entrada traseira na Hoge Nieuwstraat, com acesso a uma garagem. A listagem inclui dois espaços, embora esta localização central garanta que um carro raramente seja necessário. No entanto, as autoestradas para Amesterdão, Roterdão e Utrecht são facilmente acessíveis numa questão de minutos. Da parte de trás e da imponente entrada frontal na bela Lange Vijverberg, um elevador se abre diretamente para o interior do apartamento, onde a abundância de luz natural que flui através da grande claraboia irradia um ambiente maravilhosamente espaçoso. A partir daqui há acesso a uma arrecadação/lavandaria (ca. 22m2). Em frente ao elevador encontra-se um quarto com casa de banho própria; Uma porta adjacente ao elevador se abre para um "walk through closet" que leva ao enorme quarto principal com um grande banheiro privativo.O hall central leva à espaçosa sala de estar, que pode acomodar facilmente uma cozinha aberta. Uma área de estar elevada virada para a frente com acessórios para uma lareira (a gás) tem um grande espaço de trabalho adjacente.
Centralmente posicionada na parte traseira está a cozinha (parcialmente embutida) e amplo espaço para uma área de jantar, além de uma sala maravilhosamente iluminada - ideal como um escritório em casa ou lounge - com vista para o Pulchri Studio e Hoge Niewstraat. O terceiro andar, também acessível através do elevador, tem um delicioso terraço privado (ca. 25m2) - perfeito para ver a cidade ganhar vida com café.Em suma, uma cobertura de luxo que engloba todas as vantagens de um apartamento combinado com o tipo de estilo de vida oferecido por uma moradia isolada.Além dos lugares de estacionamento subterrâneo, há uma unidade de armazenamento privado.Fatos, números e características:
-Freehold
- Espaço interior cerca de 225 m2
-Terraço
- Associação de Proprietários Ativos
- 2 lugares de estacionamento
- vidros duplos totalmente
- classificação de eficiência energética C
-levantar
- Monumento designado
- visão geral da renovação disponível LUXUSNÍ PENTHOUSE V HISTORICKÉM CENTRU HAAGU Tento nádherně navržený penthouse o rozloze přes 225 m2 se nachází ve druhém patře majestátního městského domu v nejprestižnější lokalitě města. Tento dům má perfektní polohu s výhledem na Hofvijver, Mauritshuis a budovu parlamentu a je naprosto úchvatný.Interiér bytu navrhla renomovaná amsterdamská architektonická kancelář Kodde Architects, jejíž stylovou moderní vizi z velké části realizovala místní dodavatelská firma Euroconstruct. Aby si kupující mohli prostor proměnit ve svůj vysněný domov, výběr podlahy, kuchyně, dvou koupelen a sanitárního vybavení je ponechán na nových majitelích, kteří ponesou i náklady s tím spojené. V celém bytě je zavedeno podlahové vytápění a některé pokoje mají také klimatizaci.Tento domov brzy nabídne to nejlepší z městského bydlení. Ze slunné terasy na náměstí Plein nebo z galerie v Denneweg je to jen kousek pěšky k zadnímu vchodu z ulice Hoge Nieuwstraat s přístupem do parkovací garáže. Nabídka zahrnuje dvě místa, i když tato centrální poloha zajišťuje, že auto je potřeba jen zřídka. Na dálnice do Amsterdamu, Rotterdamu a Utrechtu se však snadno dostanete během několika minut. Ze zadního i impozantního předního vchodu na krásné ulici Lange Vijverberg se výtah otevírá přímo do interiéru bytu, kde množství přirozeného světla proudícího velkým střešním oknem vyzařuje nádherně prostornou atmosféru. Odtud je přístup do skladu/prádelny (cca 22m2). Naproti výtahu je pokoj pro hosty s vlastním sociálním zařízením; Dveře vedle výtahu se otevírají do "šatny" vedoucí do obrovské hlavní ložnice s velkou vlastní koupelnou.Z centrální haly se vchází do prostorného obývacího pokoje, do kterého se snadno vejde otevřená kuchyně. Vyvýšené posezení orientované dopředu s armaturami pro (plynový) krb má velký přilehlý pracovní prostor.
Centrálně umístěná v zadní části je (částečně vestavěná) kuchyň a dostatek prostoru pro jídelní kout plus nádherně světlý pokoj - ideální jako domácí kancelář nebo obývací pokoj - s výhledem na studio Pulchri a Hoge Niewstraat. Třetí patro, přístupné také výtahem, má nádhernou soukromou terasu (cca 25 m2) – ideální pro sledování ožívajícího města u kávy.Stručně řečeno, luxusní penthouse zahrnující všechny výhody bytu v kombinaci s životním stylem, který nabízí samostatně stojící vila.Kromě podzemních parkovacích stání je k dispozici soukromá skladovací jednotka.Fakta, čísla a fakta:
-neomezené vlastnictví
- vnitřní prostor cca 225 m2
- střešní terasa
- aktivní společenství vlastníků jednotek
- 2 parkovací místa
- plně dvojité zasklení
- energetická třída C
-výtah
- označená památka
- přehled dostupných renovací