CARGANDO...
Casa y Vivienda unifamiliar (En venta)
Referencia:
EDEN-T95660284
/ 95660284
Referencia:
EDEN-T95660284
País:
NL
Ciudad:
Haastrecht
Código postal:
2851 EM
Categoría:
Residencial
Tipo de anuncio:
En venta
Tipo de inmeuble:
Casa y Vivienda unifamiliar
Superficie:
212 m²
Terreno:
661 m²
Habitaciones:
7
Dormitorios:
5
Cuartos de baño:
2
Aparcamiento(s):
1
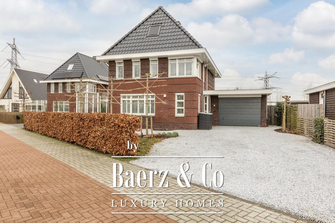
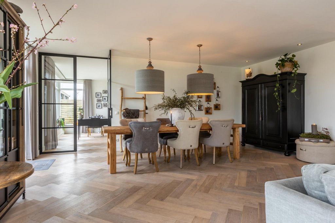
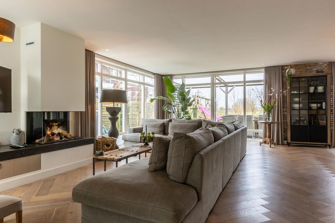
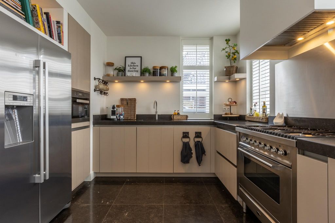
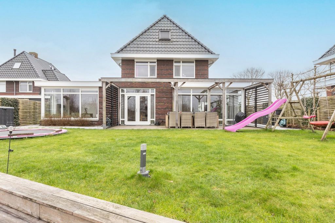
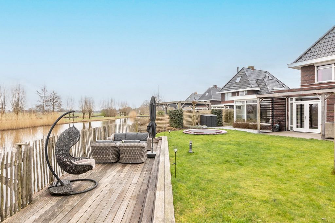
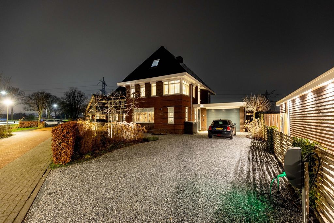
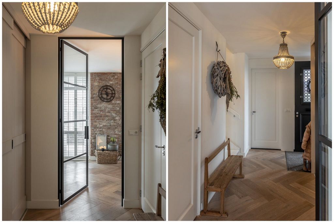
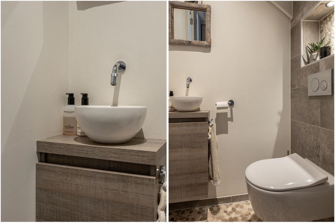
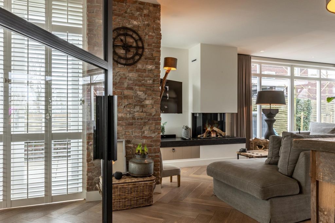
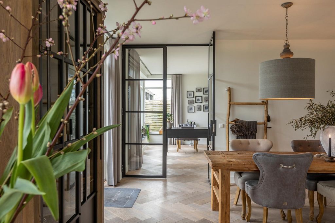
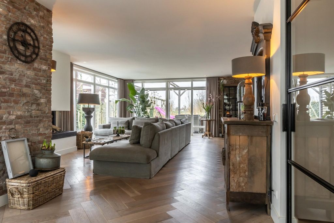
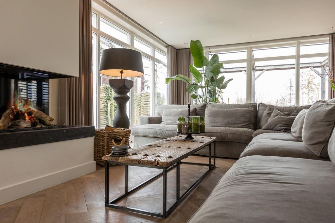
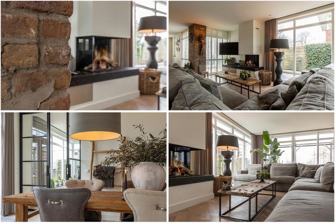
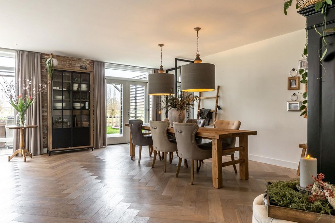
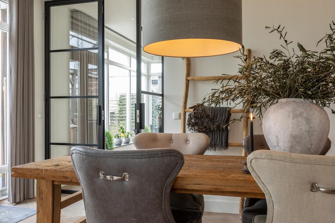
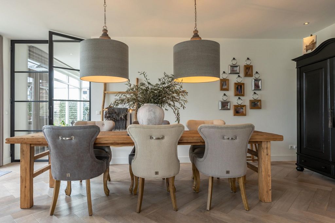
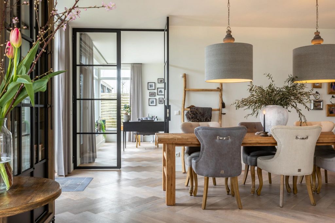
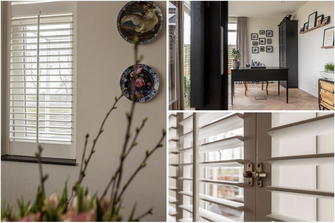
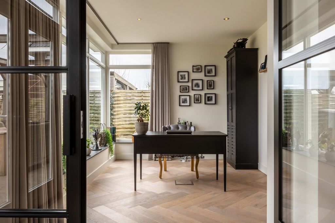
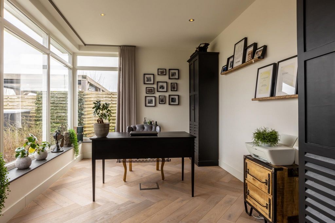
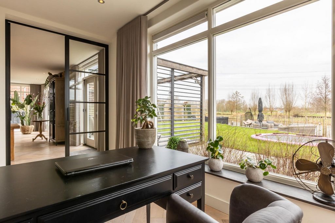
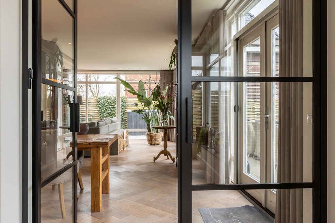
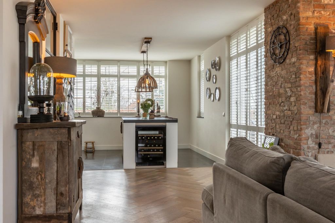
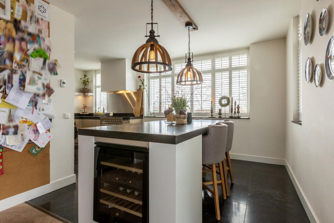
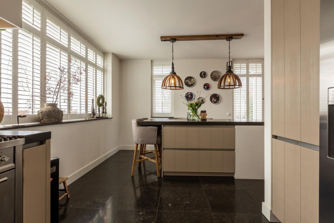
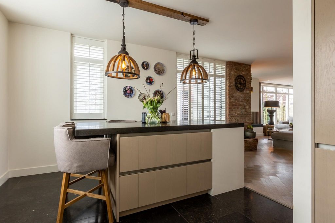
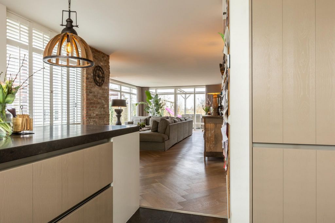
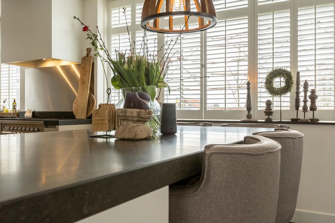
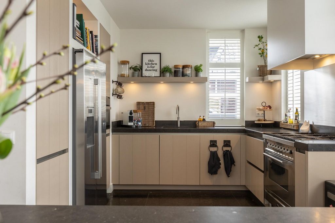
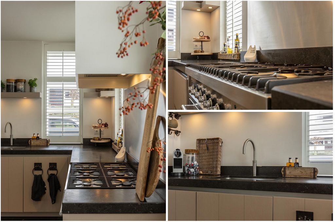
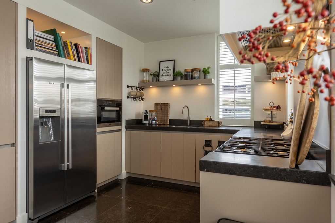
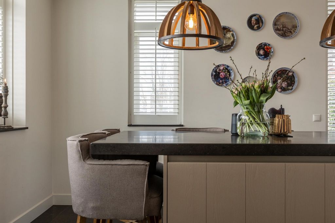
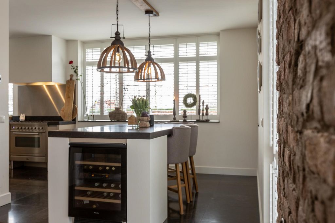
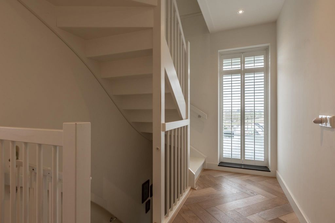
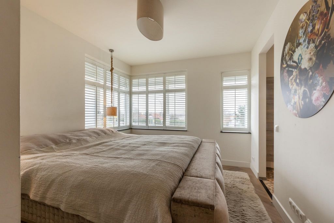
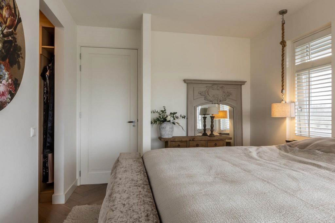
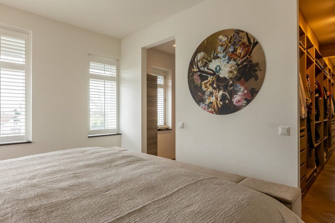
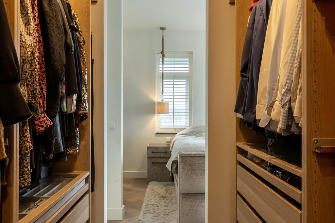
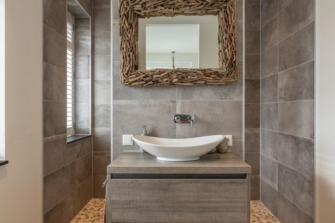
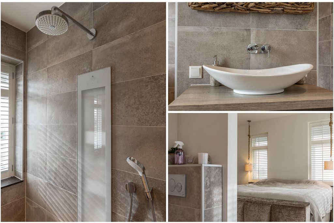
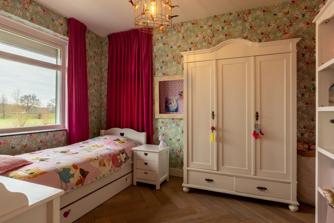
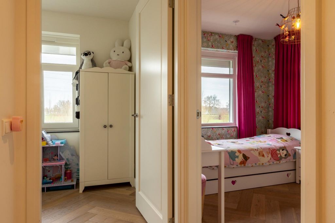
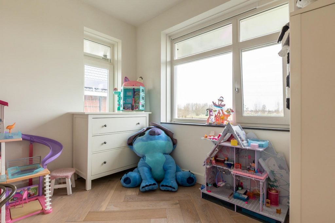
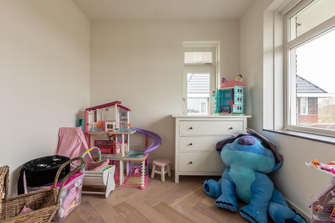
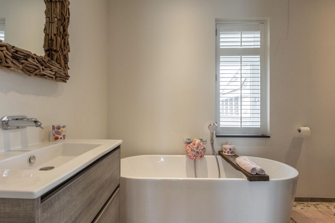
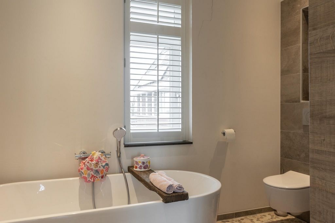
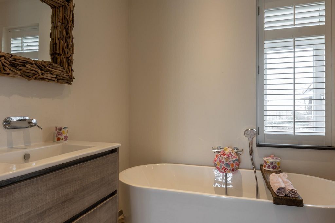
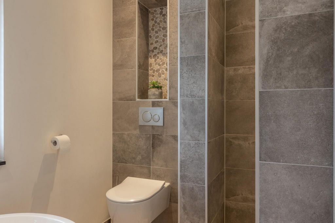
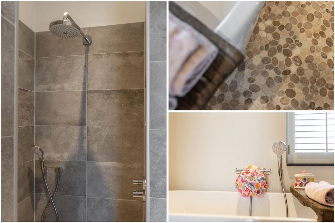
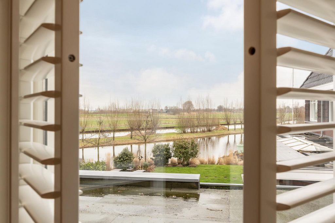
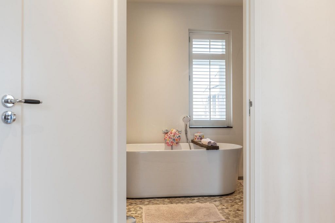
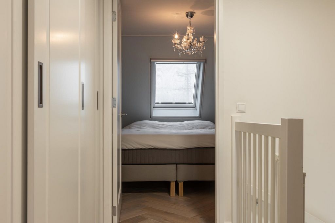
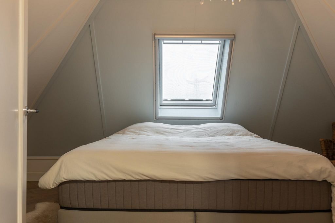
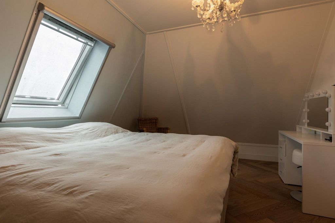
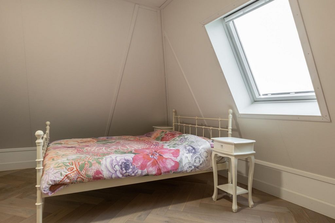
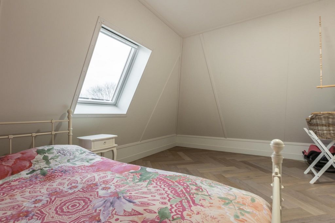
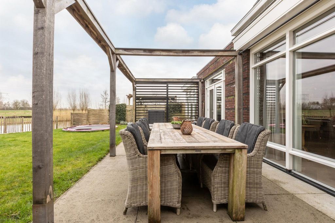
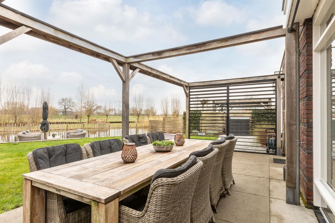
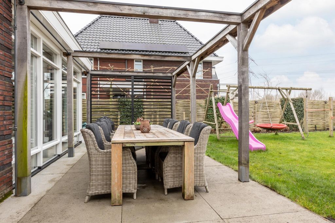
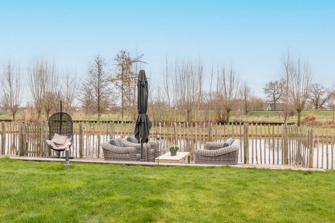
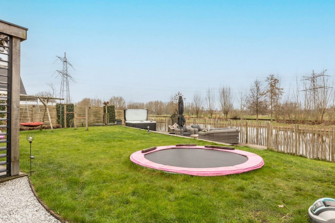
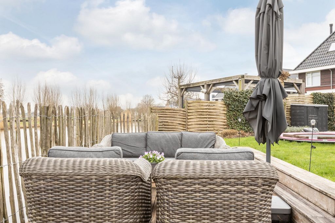
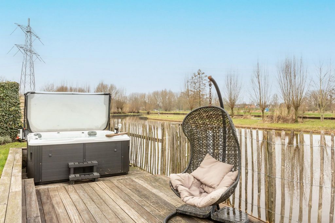
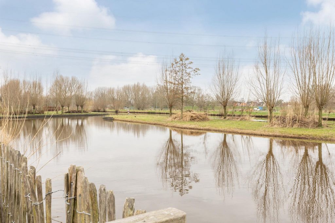
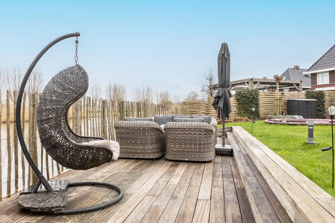
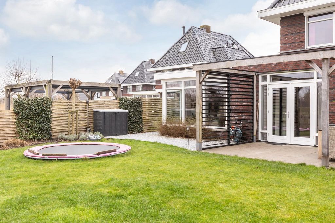
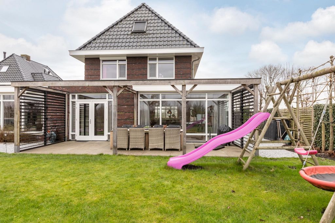
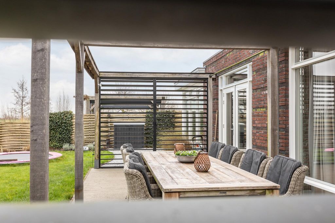
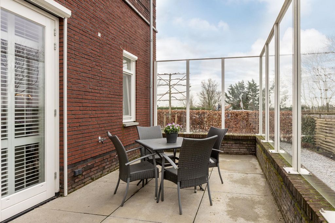
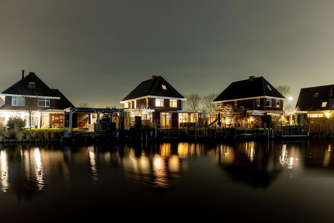
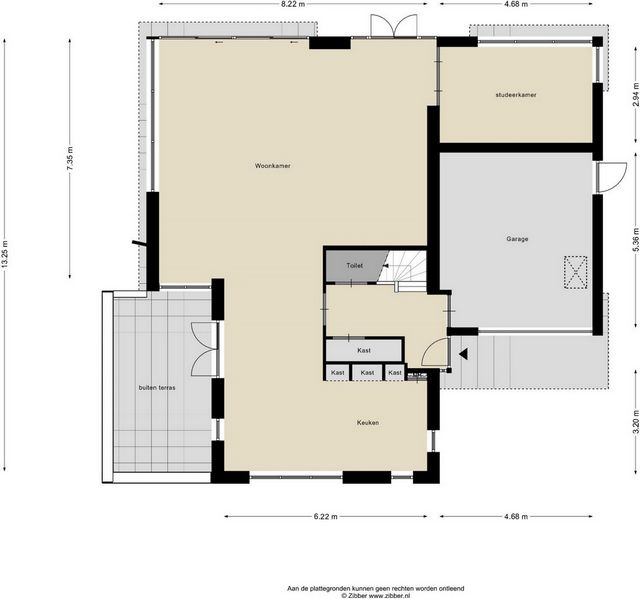
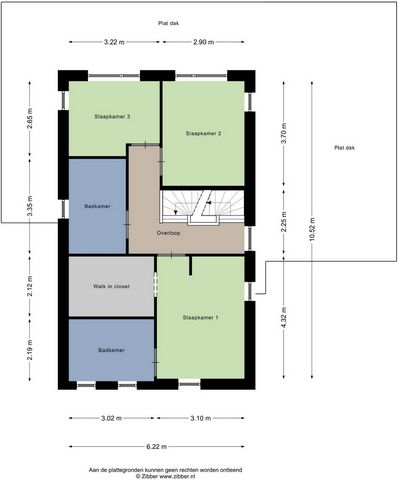
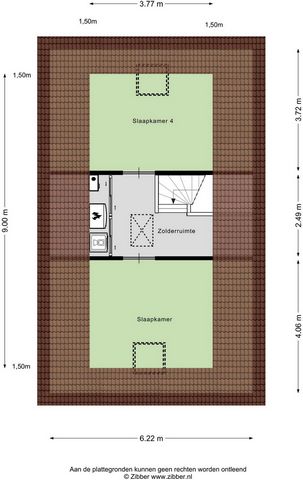
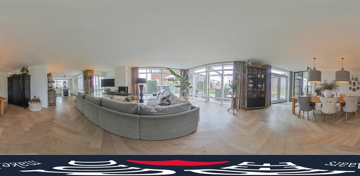
A spacious, welcoming and impeccably finished detached villa, set along the banks of Hollandse IJssel River with an unobstructed view of the sweeping polder landscape. This property features a beautifully landscaped backyard with a jetty, has an energy label A++ rating and includes a berth for a boat with a direct waterway connection to the Hollandse IJssel. The calming area that surrounds Haastrecht ensures that you will be totally comfortable here. Haastrecht is a leafy "small city" in the middle of the country's Green Heart by the idyllic De Vlist River, which meanders through the landscape with romantic panoramas and Hollandse IJssel River. In addition to the beautiful rivers, the Haastrechtse woods also offer countless recreation options.The central location of Haastrecht guarantees a quick commute to downtown Gouda and easy access to the A12 and A20 highways. Reeuwijk lake district is also close-by. Amenities such as sports complexes as well as large and small shopping centers are all within cycling distance of the property. In short: a fabulous location!Specifications:
- The property is in a rural and central location;
- Detached home with a view of the polder landscape;
- Property located by Hollandse IJssel River;
- Private berth and a direct waterway connection to Hollandse IJssel River;
- Energy label A++;
- HR++ glazing + extra-thick walls;
- Garage;
- Equipped with (36) solar panels:
- Expansive backyard with a jetty and swimming ladder;
- Pile foundation terrace at the front and rear;
- Smooth wall and ceiling finishes throughout;
- Screens (ground floor) at the front and side of the house;
- Luxury kitchen with built-in Miele appliances and a stone countertop;
- Two luxury bathrooms;
- Wooden herringbone flooring throughout;
- Underfloor heating throughout, individual zones;
- High-end finishes;
- Ample on-lot parking, with a charging station for an electric car;
- Equipped with a heat pump;
- Central heating unit (2018);
- Monthly contribution to the HOA Villapark IJsselrijk of € 120;
- Exterior repainted in 2023;
- Two bedrooms with roller shutters;
- Insect screens throughout;
- Wooden shutters along the front and part of the side on the ground floor and first floor. LayoutGround floor:
Spacious hall with built-in coat closets leading to a restroom with a toilet and washbasin, stairs to the first floor and a door to the garage. The garage features cast flooring with underfloor heating, an overhead door and a door that opens to the side garden. A steel door leads to the spacious living room and kitchen. The luxury kitchen, with an island, is at the front of the home and is fitted with a full range of Miele appliances, including a combination oven, dishwasher, wine refrigerator, a sink with a Quooker and a Borreti 6-burner gas range. The roomy kitchen offers ample storage space and features a natural stone countertop and natural stone flooring.The living room, with a gas fireplace, is at the rear of the home and presents a fabulous view of the backyard and the polder landscape along Hollandse IJssel River. French doors open from the living room to the backyard. The study, accessible from the living room via steel doors, is a fantastic spot to work from home with abundant natural daylight entry. Both the living room and kitchen/lounge are bright and airy, with large, tall dual aspect windows that allow daylight to pour in. The entire ground floor level features smooth wall and ceiling finishes and wooden herringbone flooring with underfloor heating.First floor:
The spacious landing accesses three bedrooms, a bathroom and the stairs to the second floor. The large primary bedroom is at the front of the home and features a walk-in closet, a connecting bathroom with a toilet, vanity, walk-in shower and a sun shower. Both other bedrooms are at the rear of the home, as is the second bathroom with a bathtub, vanity, toilet and walk-in shower. The entire first floor features smooth wall and ceiling finishes and wooden herringbone flooring with underfloor heating. Second floor:
Spacious landing with a loft ladder to the attic space, a closet with the laundry station, central heating unit (2018) and heat pump and access to two bedrooms - one at the front and one at the rear. The entire second floor features smooth wall and ceiling finishes and wooden herringbone flooring with underfloor heating. Backyard:
The home features a private driveway with ample on-lot parking for several cars. The charming wrap-around garden is beautifully landscaped with lush plants, flowerbeds, shrubs and trees. There are several terraces and decks, so that there is always a sunny spot to be found. The backyard borders on the water with a private boat berth and direct access to Hollandse IJssel River. Ver más Ver menos Villapark IJsselrijk, 10 huizen op mandelig gebied met veel eigen grond en eigen water!
Een riante, sfeervolle en hoogwaardig afgewerkte vrijstaande villa, gelegen langs de oevers van de Hollandse IJssel met vrij uitzicht over het polderlandschap. Deze woning is voorzien van een mooi aangelegde achtertuin met stijger en beschikt over een energielabel A++ en biedt een ligplaats met directe verbinding tot de Hollandse IJssel. De rustgevende omgeving van Haastrecht zorgt ervoor dat u zich hier zeer op uw gemak kunt voelen. Haastrecht is een groenrijk “stad(je)” midden in het Groene Hart aan het idyllische riviertje “De Vlist” met al zijn kronkelige en romantische vergezichten en de Hollandse IJssel. Naast dit rivier-schoon biedt ook het Haastrechtse bos veel recreatie plezier.Dankzij de centrale ligging van Haastrecht bent u in mum van tijd in het centrum van Gouda en zijn de snelwegen A12 en A20 makkelijk bereikbaar. Ook het plassengebied van Reeuwijk ligt op korte afstand van Haastrecht. Voorzieningen zoals sportaccommodaties, grote en kleine winkelcentra liggen op fiets afstand van de woning. Kortom, een fantastische locatie!Bijzonderheden:
- Woning heeft een landelijke en centrale ligging;
- Vrijstaande woning met uitzicht op het polderlandschap;
- Woning gelegen aan de Hollandse IJssel;
- Vanuit de eigen haven een directe vaarverbinding naar de Hollandse IJssel;
- Energielabel A++;
- HR++ glas, extra dikke muren;
- Garage;
- Zonnepanelen aanwezig, 36 stuks:
- Riante achtertuin met stijger en zwemtrap;
- Onderheid terras aan de voor- en achterkant;
- Gehele woning voorzien van strakke wand en plafond afwerking;
- Screens (begane grond) aan de voorzijde en zijkant van de woning;
- Luxe keuken met Miele inbouwapparatuur en natuursteen werkblad;
- Twee luxe badkamers;
- Gehele woning voorzien van houten visgraat vloer;
- Vloerverwarming in de gehele woning, ieder ruimte los te bedienen;
- Woning is hoogwaardig afgewerkt;
- Meer dan voldoende parkeergelegenheid op eigen terrein, inclusief laadpaal voor een elektrische auto;
- Warmtepomp aanwezig;
- CV ketel (2018);
- Bijdrage VvE Villapark IJsselrijk, € 120,- per maand;
- Buitenschilderwerk gedaan in 2023;
- Twee slaapkamers voorzien van rolluiken;
- Horren geplaatst door de gehele woning;
- Houten shutters aan de gehele voorzijde en deels zijkant op de begane grond en 1e verdieping. IndelingBegane grond:
Een ruime hal met ingebouwde garderobekasten leidt naar een toilet met fonteintje, een trapopgang naar de eerste verdieping en een loopdeur naar de garage. De garage is uitgerust met een gietvloer met vloerverwarming, een overheaddeur en een deur die toegang biedt tot de zijtuin. Via een stalen deur is er toegang tot de royale woonkamer en keuken. De luxe keuken, compleet met eiland, bevindt zich aan de voorzijde van de woning en is voorzien van alle benodigde Miele inbouwapparatuur, waaronder een combi-oven, vaatwasser, wijn klimaatkast, spoelbak met quooker en een Borreti gasfornuis met 6 pitten. De royale keuken biedt veel bergruimte en is afgewerkt met een natuursteen werkblad en natuursteen vloer.De woonkamer, met een gashaard, bevindt zich aan de achterzijde van de woning en biedt een prachtig uitzicht op de achtertuin en het polderlandschap langs de Hollandse IJssel. Via openslaande deuren vanuit de woonkamer is de achtertuin bereikbaar. De werkkamer, te betreden via stalen deuren vanuit de woonkamer, is een heerlijke thuiswerkplek met veel natuurlijk licht. Zowel de woonkamer als de woonkeuken zijn royaal en licht, dankzij grote, hoge ramen aan zowel de voor- als achterzijde, waardoor er een prettige hoeveelheid natuurlijk licht in deze comfortabele ruimte binnenvalt. De gehele begane grond is voorzien van strakke wand- en plafondafwerking en een houten visgraatvloer met vloerverwarming.Eerste verdieping:
Een ruime overloop geeft toegang tot drie slaapkamers, een badkamer en de trapopgang naar de tweede verdieping. De ruime ouderslaapkamer bevindt zich aan de voorzijde van de woning en beschikt over een inloopkast, een badkamer ensuite met toilet, wastafel met meubel, inloopdouche en sun shower. De twee andere slaapkamers zijn aan de achterzijde van de woning gesitueerd, en de tweede badkamer is uitgerust met een ligbad, wastafel met meubel, toilet en inloopdouche. De gehele eerste verdieping is afgewerkt met strakke wanden en plafonds, en voorzien van een houten visgraatvloer met vloerverwarming.Tweede verdieping:
Ruime overloop met vlizotrap naar de vliering, kast met opstelplaats voor de wasapparatuur, CV-ketel (2018) en warmte pomp en toegang tot twee slaapkamers welke zijn gelegen aan de voor en achterzijde van de woning. De gehele twee verdieping is voorzien van strakke wand- en plafondafwerking en een houten visgraatvloer met vloerverwarming. Achtertuin:
De woning is bereikbaar via een privé oprit met voldoende parkeergelegenheid op eigen terrein voor meerdere auto's. De charmante tuin rondom is prachtig aangelegd, met weelderig groen, borders, planten en bomen. Verschillende terrassen en vlonders zijn aangelegd in de tuin, zodat je op elk moment van de dag van de zon kunt genieten. De achtertuin grenst aan eigen water met ligplaats en biedt directe toegang tot de Hollandse IJssel. Villapark IJsselrijk: 10 homes situated on a co-owned lot with abundant private land and water!
A spacious, welcoming and impeccably finished detached villa, set along the banks of Hollandse IJssel River with an unobstructed view of the sweeping polder landscape. This property features a beautifully landscaped backyard with a jetty, has an energy label A++ rating and includes a berth for a boat with a direct waterway connection to the Hollandse IJssel. The calming area that surrounds Haastrecht ensures that you will be totally comfortable here. Haastrecht is a leafy "small city" in the middle of the country's Green Heart by the idyllic De Vlist River, which meanders through the landscape with romantic panoramas and Hollandse IJssel River. In addition to the beautiful rivers, the Haastrechtse woods also offer countless recreation options.The central location of Haastrecht guarantees a quick commute to downtown Gouda and easy access to the A12 and A20 highways. Reeuwijk lake district is also close-by. Amenities such as sports complexes as well as large and small shopping centers are all within cycling distance of the property. In short: a fabulous location!Specifications:
- The property is in a rural and central location;
- Detached home with a view of the polder landscape;
- Property located by Hollandse IJssel River;
- Private berth and a direct waterway connection to Hollandse IJssel River;
- Energy label A++;
- HR++ glazing + extra-thick walls;
- Garage;
- Equipped with (36) solar panels:
- Expansive backyard with a jetty and swimming ladder;
- Pile foundation terrace at the front and rear;
- Smooth wall and ceiling finishes throughout;
- Screens (ground floor) at the front and side of the house;
- Luxury kitchen with built-in Miele appliances and a stone countertop;
- Two luxury bathrooms;
- Wooden herringbone flooring throughout;
- Underfloor heating throughout, individual zones;
- High-end finishes;
- Ample on-lot parking, with a charging station for an electric car;
- Equipped with a heat pump;
- Central heating unit (2018);
- Monthly contribution to the HOA Villapark IJsselrijk of € 120;
- Exterior repainted in 2023;
- Two bedrooms with roller shutters;
- Insect screens throughout;
- Wooden shutters along the front and part of the side on the ground floor and first floor. LayoutGround floor:
Spacious hall with built-in coat closets leading to a restroom with a toilet and washbasin, stairs to the first floor and a door to the garage. The garage features cast flooring with underfloor heating, an overhead door and a door that opens to the side garden. A steel door leads to the spacious living room and kitchen. The luxury kitchen, with an island, is at the front of the home and is fitted with a full range of Miele appliances, including a combination oven, dishwasher, wine refrigerator, a sink with a Quooker and a Borreti 6-burner gas range. The roomy kitchen offers ample storage space and features a natural stone countertop and natural stone flooring.The living room, with a gas fireplace, is at the rear of the home and presents a fabulous view of the backyard and the polder landscape along Hollandse IJssel River. French doors open from the living room to the backyard. The study, accessible from the living room via steel doors, is a fantastic spot to work from home with abundant natural daylight entry. Both the living room and kitchen/lounge are bright and airy, with large, tall dual aspect windows that allow daylight to pour in. The entire ground floor level features smooth wall and ceiling finishes and wooden herringbone flooring with underfloor heating.First floor:
The spacious landing accesses three bedrooms, a bathroom and the stairs to the second floor. The large primary bedroom is at the front of the home and features a walk-in closet, a connecting bathroom with a toilet, vanity, walk-in shower and a sun shower. Both other bedrooms are at the rear of the home, as is the second bathroom with a bathtub, vanity, toilet and walk-in shower. The entire first floor features smooth wall and ceiling finishes and wooden herringbone flooring with underfloor heating. Second floor:
Spacious landing with a loft ladder to the attic space, a closet with the laundry station, central heating unit (2018) and heat pump and access to two bedrooms - one at the front and one at the rear. The entire second floor features smooth wall and ceiling finishes and wooden herringbone flooring with underfloor heating. Backyard:
The home features a private driveway with ample on-lot parking for several cars. The charming wrap-around garden is beautifully landscaped with lush plants, flowerbeds, shrubs and trees. There are several terraces and decks, so that there is always a sunny spot to be found. The backyard borders on the water with a private boat berth and direct access to Hollandse IJssel River.