2.000.000 EUR
2.250.000 EUR
1.950.000 EUR
2.300.000 EUR
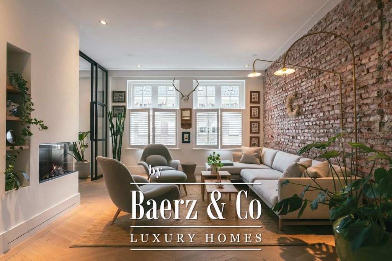


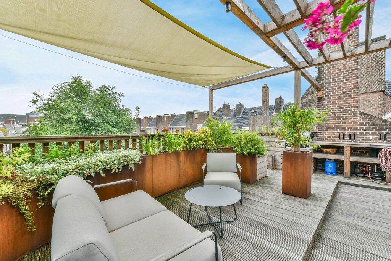

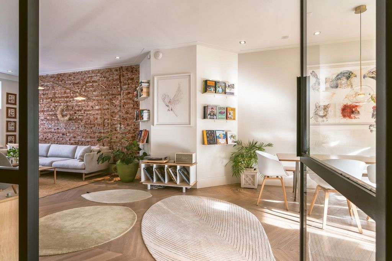
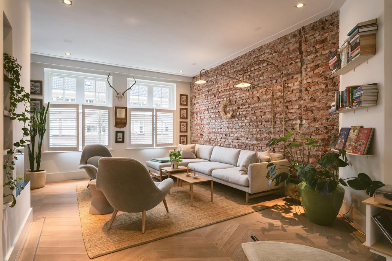




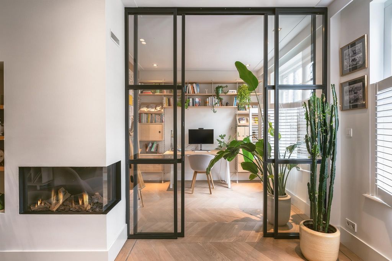


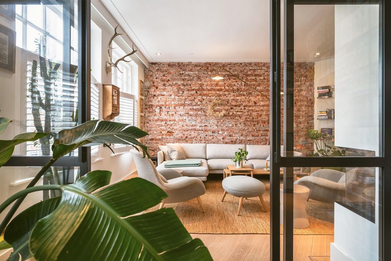


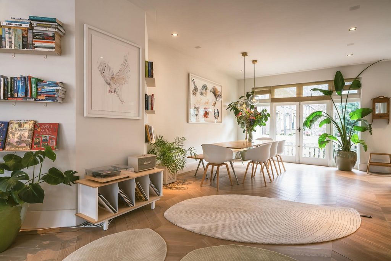
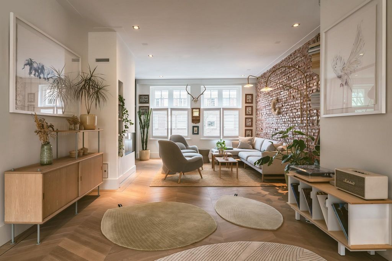
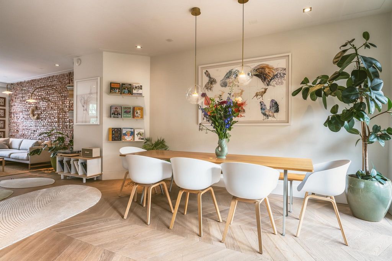


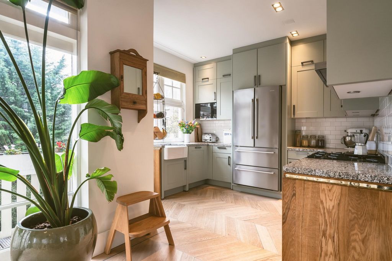
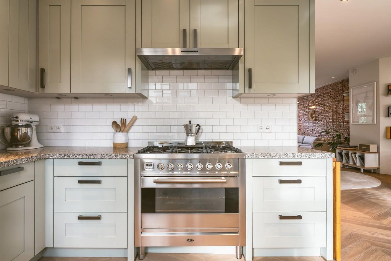
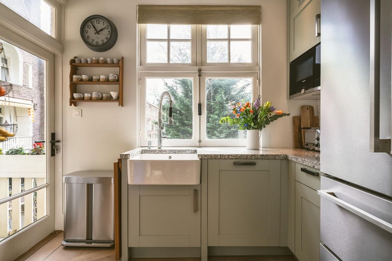

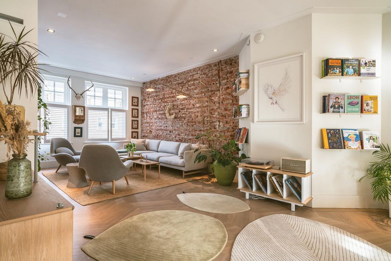
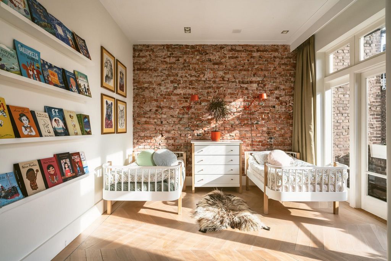
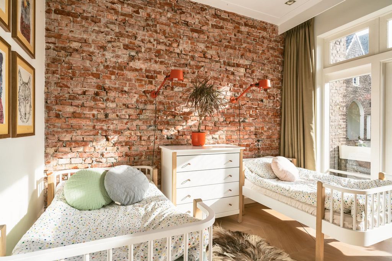

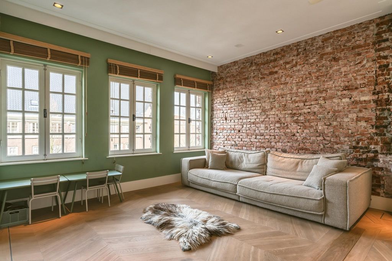

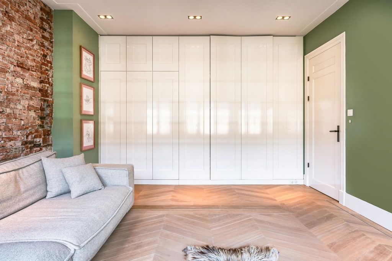
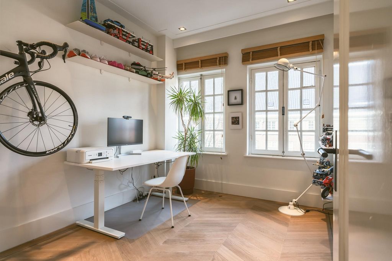


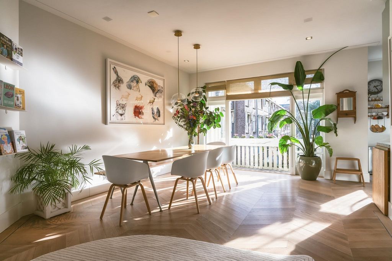



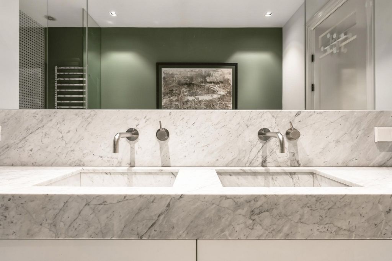
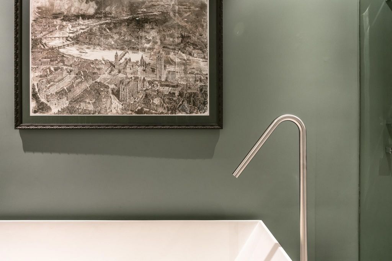
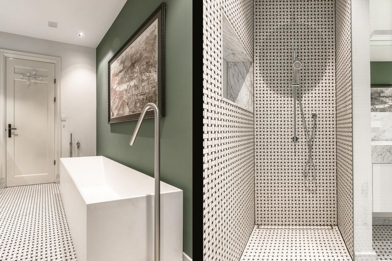

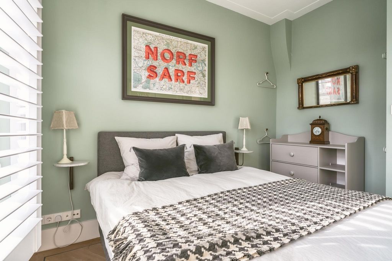
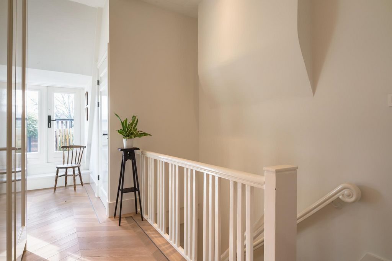
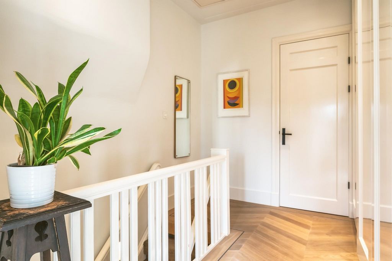
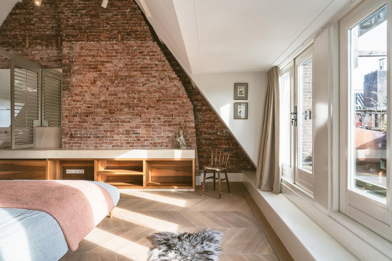


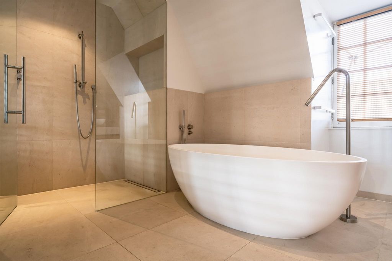
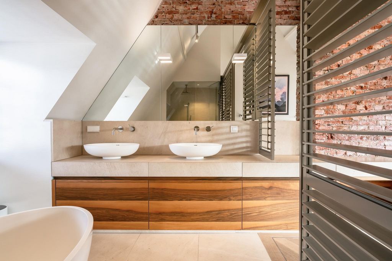
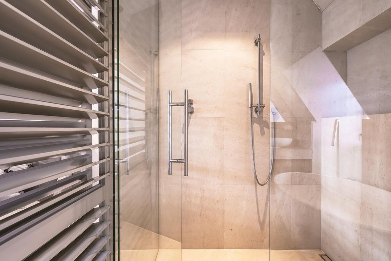
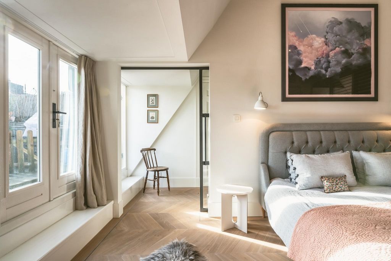
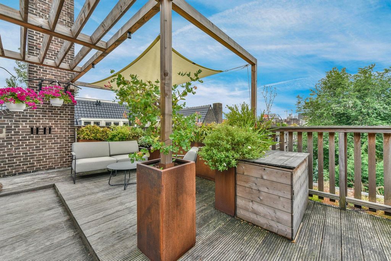

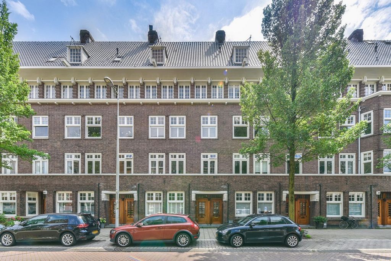



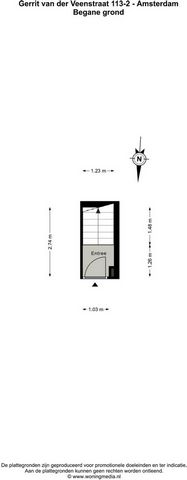
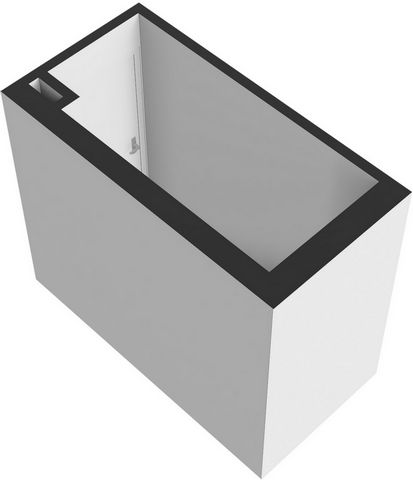
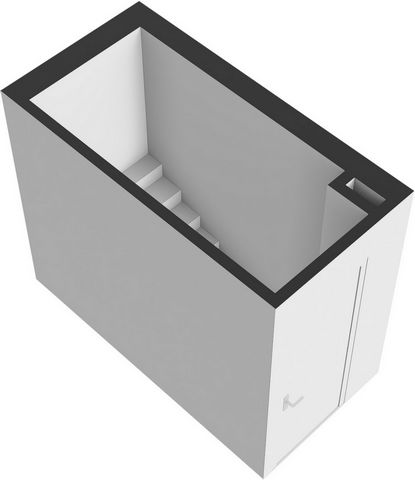
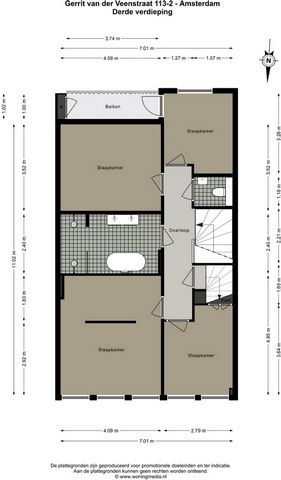


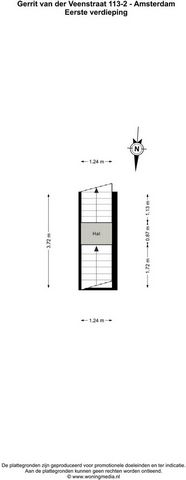
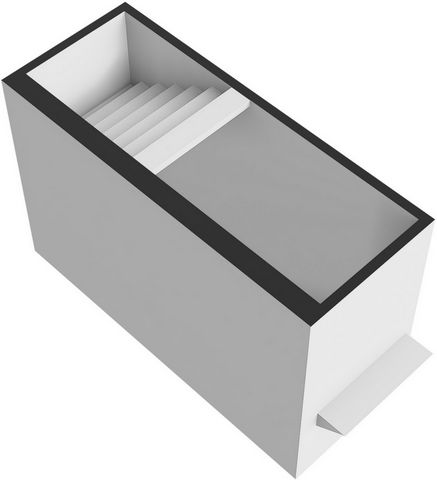

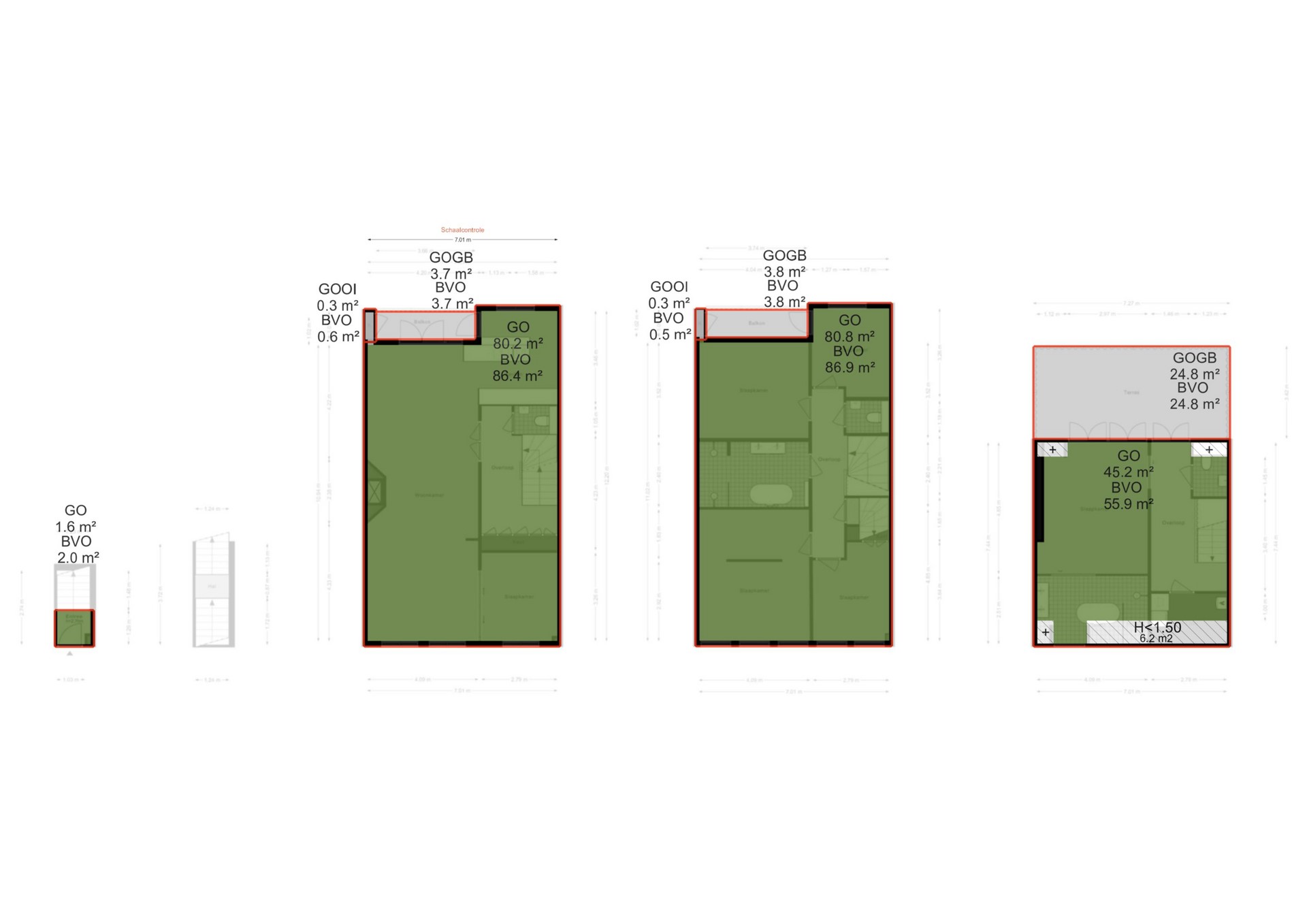
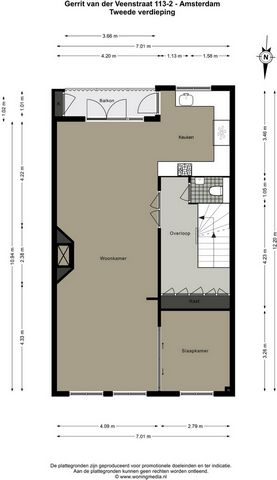
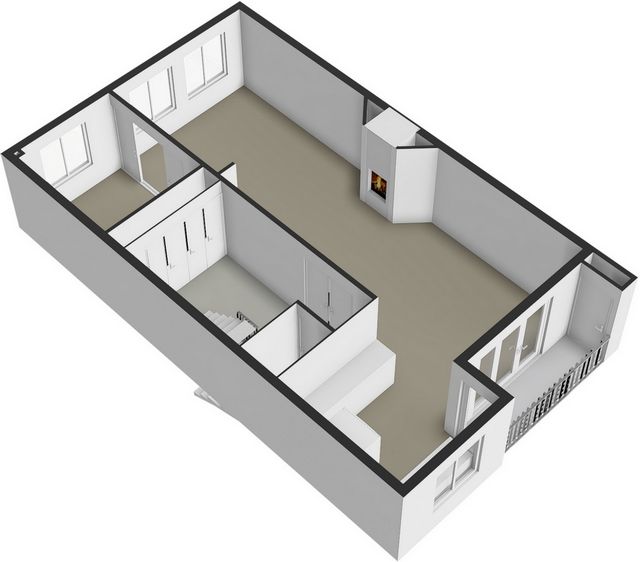
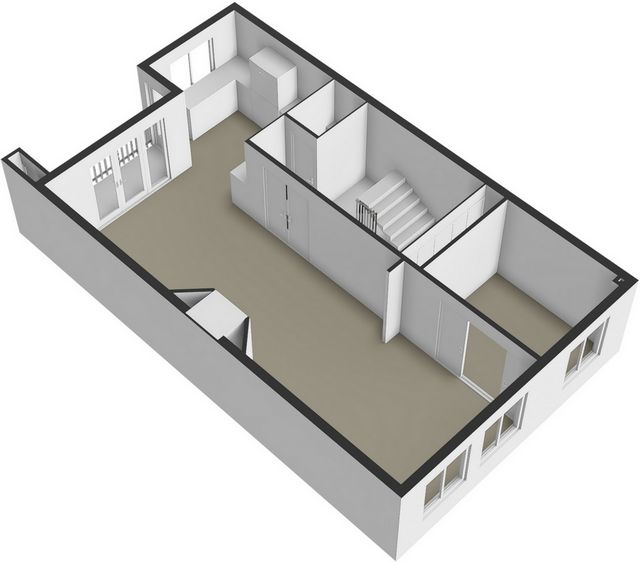


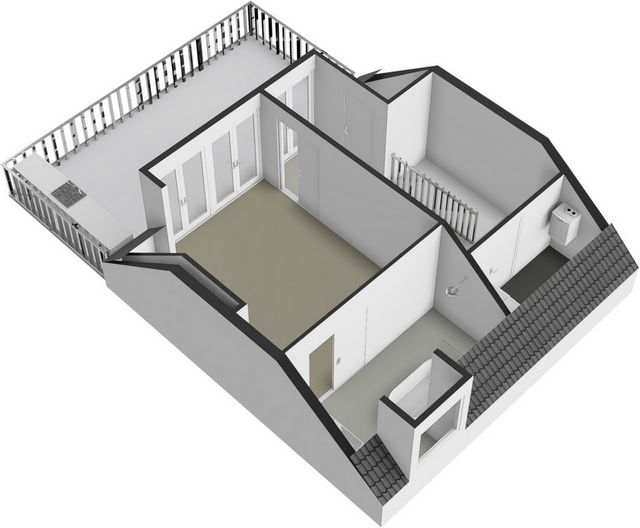
Access to the apartment is through a private front door from the street. Stairs lead up to the second floor.On the second floor, you'll find an incredibly spacious living room with a south-facing balcony at the rear offering unobstructed views. At the front of the living room, there's a separate office space enclosed by an elegant steel/glass door. The country-style kitchen is situated at the rear and comes fully equipped with all necessary built-in appliances. Additionally, the landing features a separate toilet and a beautifully integrated wardrobe closet.The third floor comprises spacious bedrooms at both the front and rear, along with a smaller bedroom. The middle of the floor hosts a luxurious bathroom with a freestanding bathtub, a spacious walk-in shower, and a large vanity unit. Another separate toilet is conveniently located on the landing. There's also another balcony at the rear.Moving up to the fourth floor, you'll find a stunning master bedroom with an open-beam ceiling and an exceptionally luxurious en-suite bathroom complete with a freestanding bathtub, a shower, and a double vanity unit. The landing accommodates the washer/dryer connections and the central heating system, along with yet another separate toilet. From here, you can access the delightful rooftop terrace, perfectly positioned to capture the sunny southern exposure.Lastly, there's access to a storage space in the attic via a loft ladder from the landing.Gerrit van der Veenstraat:
Gerrit Jan van der Veen (1902-1944), a resistance fighter by profession, was a sculptor. (Source: Stadsatlas Amsterdam). Special Features:
- Apartment ownership, 208m² (NEN report available)
- Exquisitely renovated
- Beautifully landscaped rooftop terrace of approx. 24m²
- Municipal leasehold: bought out until 15-01-2052 (application for perpetual leasehold has been made)
- National monument
- Private entrance from the ground floor
- Active VvE (Association of Owners), professionally managed by Ter Linden and Heijer
- Multi-year maintenance plan available
- Service costs: € 294.35 per month
- Central heating system
- Delivery by agreement
- Parking via permit system, immediately available for 2 permitsThis information has been compiled with due care by us. However, no liability is accepted on our part for any incompleteness, inaccuracy, or otherwise, or the consequences thereof. All specified dimensions and surfaces are indicative. The buyer has his own duty to investigate all matters that are important to him or her. With regard to this property, the agent is the advisor to the seller. Ver más Ver menos Een prachtig gerenoveerd appartement verdeeld over drie verdiepingen (208m²), met een zonnig dakterras op het zuiden en een eigen ingang op de begane grond, gelegen in een van de meest populaire straten van Amsterdam Zuid. Deze ruime en lichte woning beschikt over maar liefst vijf slaapkamers en is uitgerust met hoogwaardige materialen, waaronder een prachtige visgraat parketvloer, extra hoge massieve deuren, een volledig domotica systeem dat bediend kan worden via iPad of iPhone, een openhaard en luxe badkamers.Wat betreft bereikbaarheid: de Beethovenstraat en de Cornelis Schuytstraat bevinden zich op loopafstand. Het openbaar vervoer is uitstekend bereikbaar, met diverse tram- en bushaltes op korte afstand en het station Zuid WTC in de directe omgeving. Met de auto is de woning gemakkelijk te bereiken via de Ringweg A10. Parkeren is direct voor de deur mogelijk, momenteel worden er zelfs twee parkeervergunningen zonder wachttijd verstrekt.Indeling:
Vanaf de straat is er toegang tot het appartement middels een eigen voordeur. Trap naar de tweede verdieping. Op de tweede verdieping bevindt zich een zeer ruime woonkamer met aan de achterzijde een balkon op het zuiden, met vrij uitzicht. Aan de voorzijde van de woonkamer is een afgesloten werkkamer te vinden, gescheiden door een stijlvolle staal/glazen deur. De landelijke keuken is aan de achterzijde gelegen en is voorzien van alle benodigde inbouwapparatuur. Op de overloop bevinden zich een apart toilet en een fraaie ingebouwde garderobekast.Op de derde verdieping zijn zowel aan de voor- als achterzijde ruime slaapkamers en een kleine slaapkamer te vinden. Het midden van de etage herbergt een zeer luxe badkamer met een vrijstaand bad, ruime inloopdouche en een groot wastafelmeubel. Ook hier is een apart toilet op de overloop aanwezig. Aan de achterzijde bevindt zich opnieuw een balkon.De vierde verdieping beschikt over een prachtige masterbedroom met een open kapconstructie en een bijzonder luxe badkamer en suite, compleet met vrijstaand bad, douche en dubbele wastafel. Op de overloop zijn de wasmachineaansluiting en de CV-installatie te vinden, samen met een apart toilet. Vanaf hier is er toegang tot het heerlijke dakterras op het zonnige zuiden.Tot slot is er vanaf de overloop nog een berging in de kap bereikbaar via een vlizotrap.Gerrit van der Veenstraat:
Gerrit Jan van der Veen (1902-1944), verzetsstrijder, van beroep beeldhouwer. (Bron: Stadsatlas Amsterdam).Bijzonderheden:
- Appartementsrecht, 208m² (NEN-rapport aanwezig)
- Zeer hoogwaardig gerenoveerd
- Fraai aangelegd dakterras van ca. 24m²
- Gemeentelijke erfpacht: Afgekocht tot 15-01-2052 (aanvraag overstap eeuwigdurende erfpacht is gedaan)
- Rijksmonument
- Eigen entree vanaf begane grond
- Actieve VvE, professioneel beheerd door Ter Linden en Heijer
- Meerjaren onderhoudsplan aanwezig
- Servicekosten: € 294,35 per maand
- CV-installatie
- Oplevering in overleg
- Parkeren via vergunningstelsel, per direct 2 vergunningen te verkrijgenDeze informatie is door ons met de nodige zorgvuldigheid samengesteld. Onzerzijds wordt echter geen enkele aansprakelijkheid aanvaard voor enige onvolledigheid, onjuistheid of anderszins, dan wel de gevolgen daarvan. Alle opgegeven maten en oppervlakten zijn indicatief. Koper heeft zijn eigen onderzoek plicht naar alle zaken die voor hem of haar van belang zijn. Met betrekking tot deze woning is de makelaar adviseur van verkoper. A beautifully renovated apartment spread over three floors (208m²), featuring a sunny south-facing rooftop terrace and a private entrance on the ground floor, situated in one of the most popular streets in Amsterdam Zuid. This spacious and luminous residence boasts five bedrooms and is equipped with top-quality materials, including a stunning herringbone parquet floor, extra tall solid doors, a fully integrated home automation system controllable via iPad or iPhone, a fireplace, and luxurious bathrooms.In terms of accessibility, the Beethovenstraat and Cornelis Schuytstraat are within walking distance. Public transportation is easily accessible, with various tram and bus stops nearby and the Zuid WTC station in the immediate vicinity. By car, the property is conveniently reachable via the Ringweg A10. Parking is available right in front of the door, with currently two parking permits provided without any waiting period.Layout:
Access to the apartment is through a private front door from the street. Stairs lead up to the second floor.On the second floor, you'll find an incredibly spacious living room with a south-facing balcony at the rear offering unobstructed views. At the front of the living room, there's a separate office space enclosed by an elegant steel/glass door. The country-style kitchen is situated at the rear and comes fully equipped with all necessary built-in appliances. Additionally, the landing features a separate toilet and a beautifully integrated wardrobe closet.The third floor comprises spacious bedrooms at both the front and rear, along with a smaller bedroom. The middle of the floor hosts a luxurious bathroom with a freestanding bathtub, a spacious walk-in shower, and a large vanity unit. Another separate toilet is conveniently located on the landing. There's also another balcony at the rear.Moving up to the fourth floor, you'll find a stunning master bedroom with an open-beam ceiling and an exceptionally luxurious en-suite bathroom complete with a freestanding bathtub, a shower, and a double vanity unit. The landing accommodates the washer/dryer connections and the central heating system, along with yet another separate toilet. From here, you can access the delightful rooftop terrace, perfectly positioned to capture the sunny southern exposure.Lastly, there's access to a storage space in the attic via a loft ladder from the landing.Gerrit van der Veenstraat:
Gerrit Jan van der Veen (1902-1944), a resistance fighter by profession, was a sculptor. (Source: Stadsatlas Amsterdam). Special Features:
- Apartment ownership, 208m² (NEN report available)
- Exquisitely renovated
- Beautifully landscaped rooftop terrace of approx. 24m²
- Municipal leasehold: bought out until 15-01-2052 (application for perpetual leasehold has been made)
- National monument
- Private entrance from the ground floor
- Active VvE (Association of Owners), professionally managed by Ter Linden and Heijer
- Multi-year maintenance plan available
- Service costs: € 294.35 per month
- Central heating system
- Delivery by agreement
- Parking via permit system, immediately available for 2 permitsThis information has been compiled with due care by us. However, no liability is accepted on our part for any incompleteness, inaccuracy, or otherwise, or the consequences thereof. All specified dimensions and surfaces are indicative. The buyer has his own duty to investigate all matters that are important to him or her. With regard to this property, the agent is the advisor to the seller. Un appartement magnifiquement rénové réparti sur trois étages (208m²), doté d’une terrasse ensoleillée sur le toit orientée plein sud et d’une entrée privée au rez-de-chaussée, situé dans l’une des rues les plus populaires d’Amsterdam Zuid. Cette résidence spacieuse et lumineuse dispose de cinq chambres et est équipée de matériaux de première qualité, dont un superbe parquet à chevrons, des portes pleines extra hautes, un système domotique entièrement intégré contrôlable via iPad ou iPhone, une cheminée et des salles de bains luxueuses.En termes d’accessibilité, la Beethovenstraat et la Cornelis Schuytstraat sont accessibles à pied. Les transports en commun sont facilement accessibles, avec plusieurs arrêts de tram et de bus à proximité et la station Zuid WTC à proximité immédiate. En voiture, l’établissement est facilement accessible par l’autoroute A10 Ringweg. Un parking est disponible juste devant la porte, avec actuellement deux permis de stationnement fournis sans aucune période d’attente.Disposition:
L’accès à l’appartement se fait par une porte d’entrée privée depuis la rue. Des escaliers mènent au deuxième étage.Au deuxième étage, vous trouverez un salon incroyablement spacieux avec un balcon orienté plein sud à l’arrière offrant une vue imprenable. À l’avant du salon, il y a un espace bureau séparé fermé par une élégante porte en acier/verre. La cuisine de style campagnard est située à l’arrière et est entièrement équipée avec tous les appareils encastrés nécessaires. De plus, le palier dispose d’une toilette séparée et d’un placard magnifiquement intégré.Le troisième étage comprend des chambres spacieuses à l’avant et à l’arrière, ainsi qu’une chambre plus petite. Au milieu de l’étage se trouve une salle de bain luxueuse avec baignoire autoportante, une douche à l’italienne spacieuse et un grand meuble vasque. Un autre WC séparé est idéalement situé sur le palier. Il y a aussi un autre balcon à l’arrière.En montant au quatrième étage, vous trouverez une superbe chambre principale avec un plafond à poutres apparentes et une salle de bain attenante exceptionnellement luxueuse avec une baignoire autoportante, une douche et un meuble-lavabo double. Le palier accueille les connexions lave-linge/sèche-linge et le système de chauffage central, ainsi qu’une autre toilette séparée. De là, vous pouvez accéder à la charmante terrasse sur le toit, parfaitement positionnée pour capturer l’exposition sud ensoleillée.Enfin, il y a un accès à un espace de rangement dans le grenier via une échelle de grenier depuis le palier.Gerrit van der Veenstraat :
Gerrit Jan van der Veen (1902-1944), résistant de profession, était sculpteur. (Source : Stadsatlas Amsterdam). Particularités :
- Appartement en propriété, 208m² (rapport NEN disponible)
- Magnifiquement rénové
- Terrasse sur le toit magnifiquement paysagée d’environ 24m²
- Bail municipal : racheté jusqu’au 15-01-2052 (demande de bail perpétuel déposée)
- Monument national
- Entrée privée depuis le rez-de-chaussée
- Active VvE (Association des Propriétaires), gérée professionnellement par Ter Linden et Heijer
- Plan d’entretien pluriannuel disponible
- Frais de service : 294,35 € par mois
- Système de chauffage central
- Livraison par accord
- Stationnement via un système de permis, immédiatement disponible pour 2 permisCes informations ont été compilées avec le plus grand soin par nos soins. Cependant, aucune responsabilité n’est acceptée de notre part pour toute incomplétude, inexactitude ou autre, ou les conséquences de celles-ci. Toutes les dimensions et surfaces indiquées sont indicatives. L’acheteur a le devoir d’enquêter sur toutes les questions qui sont importantes pour lui. En ce qui concerne ce bien, l’agent est le conseiller du vendeur. Um apartamento maravilhosamente renovado distribuído por três andares (208m²), com um terraço ensolarado virado a sul e uma entrada privada no piso térreo, situado numa das ruas mais populares de Amesterdão Zuid. Esta residência espaçosa e luminosa possui cinco quartos e está equipada com materiais de alta qualidade, incluindo um impressionante piso em parquet de espinha de peixe, portas sólidas extra altas, um sistema de automação residencial totalmente integrado controlável via iPad ou iPhone, uma lareira e banheiros luxuosos.Em termos de acessibilidade, a Beethovenstraat e a Cornelis Schuytstraat estão a uma curta distância a pé. Os transportes públicos são facilmente acessíveis, com várias paragens de eléctrico e autocarro nas proximidades e a estação Zuid WTC nas imediações. De carro, a propriedade é convenientemente acessível através da Ringweg A10. O estacionamento está disponível mesmo em frente à porta, com atualmente duas autorizações de estacionamento fornecidas sem qualquer período de espera.Layout:
O acesso ao apartamento é feito através de uma porta de entrada privada a partir da rua. Escadas levam até o segundo andar.No segundo andar, você encontrará uma sala de estar incrivelmente espaçosa com uma varanda virada para o sul na parte traseira, oferecendo vistas desobstruídas. Na frente da sala de estar, há um espaço de escritório separado cercado por uma elegante porta de aço/vidro. A cozinha de estilo rural está situada na parte traseira e está totalmente equipada com todos os electrodomésticos embutidos necessários. Além disso, o pouso possui um banheiro separado e um armário de guarda-roupa lindamente integrado.O terceiro andar é composto por quartos espaçosos na frente e atrás, juntamente com um quarto menor. O meio do piso alberga uma luxuosa casa de banho com uma banheira independente, uma espaçosa cabina de duche ao nível do chão e uma grande unidade de toucador. Outro banheiro separado está convenientemente localizado no pouso. Há também outra varanda na parte traseira.Subindo para o quarto andar, você encontrará um deslumbrante quarto principal com teto de vigas abertas e um banheiro privativo excepcionalmente luxuoso completo com banheira independente, chuveiro e uma unidade de vaidade dupla. O pouso acomoda as conexões lavadora/secadora e o sistema de aquecimento central, além de outro vaso sanitário separado. A partir daqui, você pode acessar o delicioso terraço na cobertura, perfeitamente posicionado para capturar a exposição ensolarada do sul.Por fim, há acesso a um espaço de armazenamento no sótão através de uma escada de loft a partir do pouso.Gerrit van der Veenstraat:
Gerrit Jan van der Veen (1902-1944), combatente de profissão da resistência, foi escultor. (Fonte: Stadsatlas Amsterdam). Características especiais:
- Propriedade do apartamento, 208m² (relatório NEN disponível)
- Requintadamente renovado
- Terraço paisagístico de aprox. 24m²
- Arrendamento municipal: comprado até 15-01-2052 (pedido de arrendamento perpétuo)
- Monumento nacional
- Entrada privada a partir do rés-do-chão
- Active VvE (Associação de Proprietários), gerido profissionalmente por Ter Linden e Heijer
- Plano de manutenção plurianual disponível
- Custos de serviço: € 294,35 por mês
- Sistema de aquecimento central
- Entrega por acordo
- Estacionamento via sistema de permissão, imediatamente disponível para 2 licençasEssas informações foram compiladas com o devido cuidado por nós. No entanto, nenhuma responsabilidade é aceita de nossa parte por qualquer incompletude, imprecisão ou de outra forma, ou as consequências disso. Todas as dimensões e superfícies especificadas são indicativas. O comprador tem seu próprio dever de investigar todos os assuntos que são importantes para ele ou ela. Com relação a esse imóvel, o agente é o assessor do vendedor. Красиво отремонтированная трехэтажная квартира (208 м²) с солнечной террасой на крыше на южной стороне и отдельным входом на первом этаже, расположенная на одной из самых популярных улиц Амстердама Зюйд. Эта просторная и светлая резиденция может похвастаться пятью спальнями и оснащена высококачественными материалами, включая потрясающий паркетный пол в елочку, очень высокие массивные двери, полностью интегрированную систему домашней автоматизации, управляемую с помощью iPad или iPhone, камин и роскошные ванные комнаты.Что касается доступности, улицы Бетховенстраат и Корнелис Шуйтстраат находятся в нескольких минутах ходьбы. До остановок общественного транспорта легко добраться, поблизости находятся различные трамвайные и автобусные остановки, а в непосредственной близости находится станция ВТЦ Зюйд. На автомобиле до отеля можно легко добраться по автомагистрали Ringweg A10. Парковка доступна прямо перед дверью, в настоящее время предоставляется два разрешения на парковку без какого-либо периода ожидания.Схема:
Доступ в квартиру осуществляется через отдельную входную дверь с улицы. На второй этаж ведет лестница.На втором этаже вы найдете невероятно просторную гостиную с балконом, выходящим на южную сторону, откуда открывается беспрепятственный вид. В передней части гостиной есть отдельное офисное пространство, огороженное элегантной стальной/стеклянной дверью. Кухня в стиле кантри расположена в задней части и полностью оборудована всей необходимой встроенной техникой. Кроме того, на лестничной площадке есть отдельный туалет и красиво встроенный шкаф-купе.Третий этаж состоит из просторных спален как спереди, так и сзади, а также спальни меньшего размера. В центре этажа находится роскошная ванная комната с отдельно стоящей ванной, просторной душевой кабиной и большим туалетным столиком. Еще один отдельный туалет удобно расположен на лестничной площадке. В задней части также есть еще один балкон.Поднявшись на четвертый этаж, вы найдете потрясающую главную спальню с потолком с открытой балкой и исключительно роскошной ванной комнатой с отдельно стоящей ванной, душем и двойным туалетным столиком. На лестничной площадке расположены подключения стиральной машины и сушилки и система центрального отопления, а также еще один отдельный туалет. Отсюда вы можете выйти на восхитительную террасу на крыше, идеально расположенную для того, чтобы запечатлеть солнечную южную экспозицию.Наконец, есть доступ к кладовому месту на чердаке через чердачную лестницу с лестничной площадки.Gerrit van der Veenstraat:
Геррит Ян ван дер Вин (1902-1944), по профессии борец Сопротивления, был скульптором. (Источник: Stadsatlas Amsterdam). Особенности:
- Квартирная собственность, 208 м² (доступен отчет NEN)
- Изысканный ремонт
- Красивая ландшафтная терраса на крыше площадью ок. 24 м²
- Муниципальный лизхолд: выкуплен до 15-01-2052 (подана заявка на бессрочную аренду)
- Национальный памятник
- Отдельный вход с первого этажа
- Активная VvE (Ассоциация владельцев), профессионально управляемая Тер Линденом и Хейером
- Доступен многолетний план технического обслуживания
- Расходы на обслуживание: € 294,35 в месяц
- Система центрального отопления
- Доставка по договоренности
- Парковка по системе разрешений, сразу доступна для 2 разрешенийЭта информация была собрана нами с должной тщательностью. Тем не менее, мы не несем никакой ответственности за любую неполноту, неточность или иное, а также за их последствия. Все указанные размеры и поверхности являются ориентировочными. Покупатель обязан разобраться во всех важных для него вопросах. В отношении этого имущества агент является советником продавца.