CARGANDO...
Amsterdam - Casa y vivienda unifamiliar se vende
19.000.000 EUR
Casa y Vivienda unifamiliar (En venta)
Referencia:
EDEN-T95012070
/ 95012070
Referencia:
EDEN-T95012070
País:
NL
Ciudad:
Amsterdam
Código postal:
1075 AG
Categoría:
Residencial
Tipo de anuncio:
En venta
Tipo de inmeuble:
Casa y Vivienda unifamiliar
Superficie:
1.184 m²
Terreno:
1.020 m²
Habitaciones:
20
Dormitorios:
16
PRECIO DEL M² EN LAS LOCALIDADES CERCANAS
| Ciudad |
Precio m2 medio casa |
Precio m2 medio piso |
|---|---|---|
| Roubaix | - | 3.334 EUR |
| Croix | - | 5.511 EUR |
| Dunkerque | - | 4.041 EUR |
| Villeneuve-d'Ascq | - | 7.572 EUR |
| Lambersart | - | 4.494 EUR |
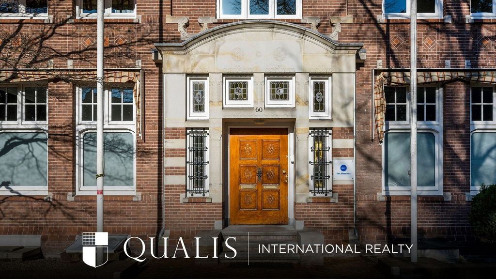
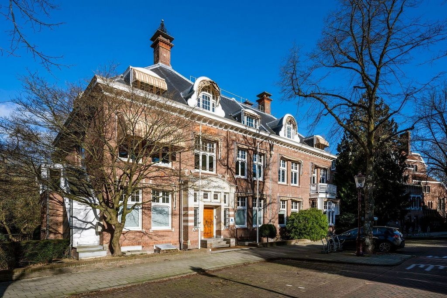
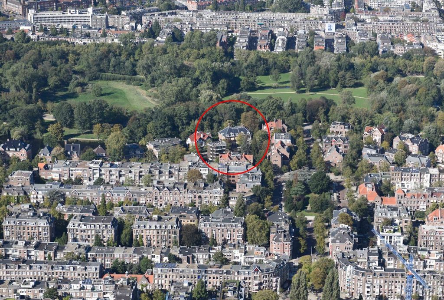
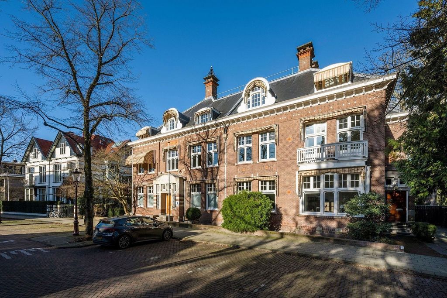
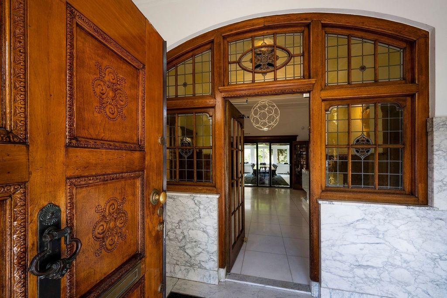
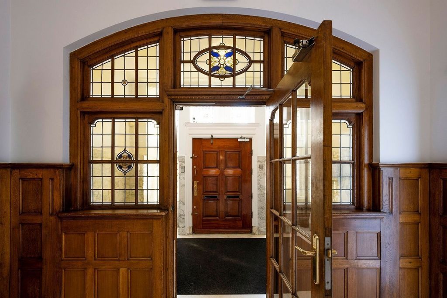
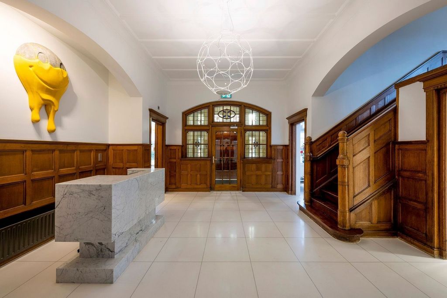
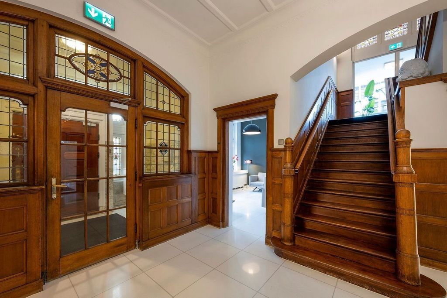
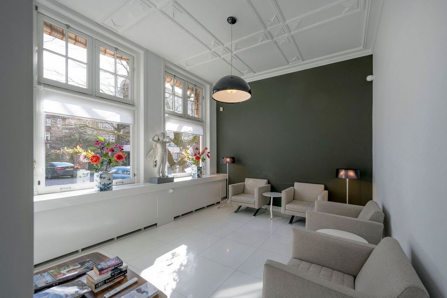
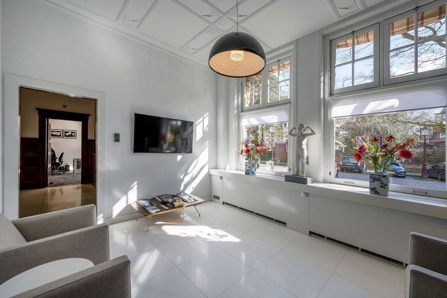
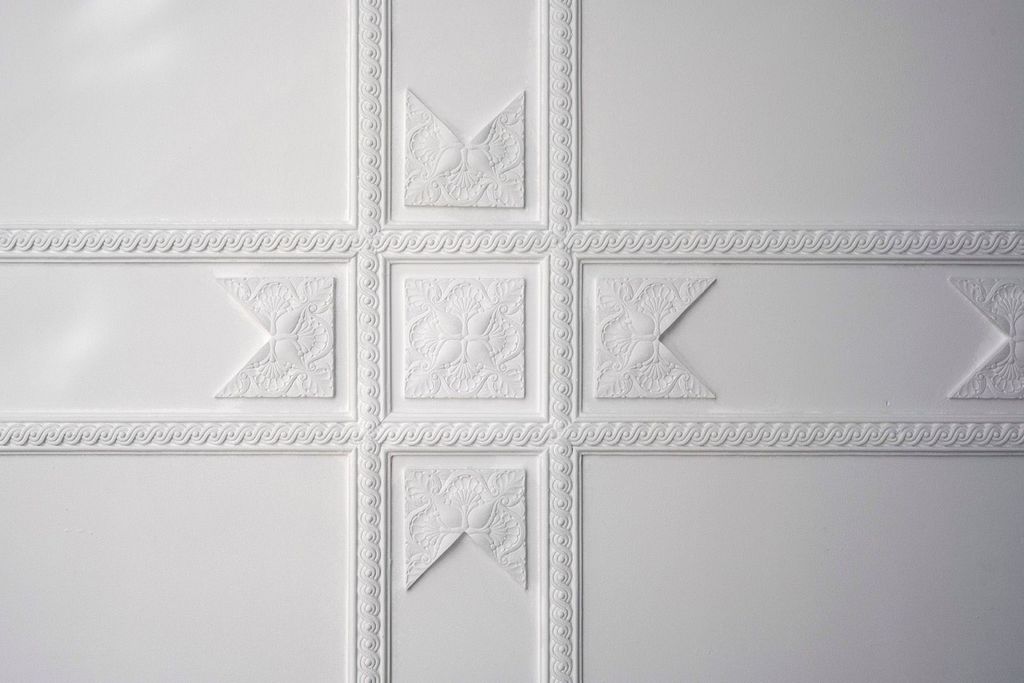
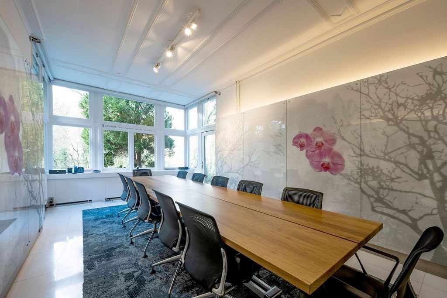
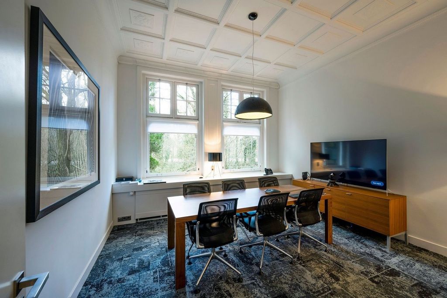
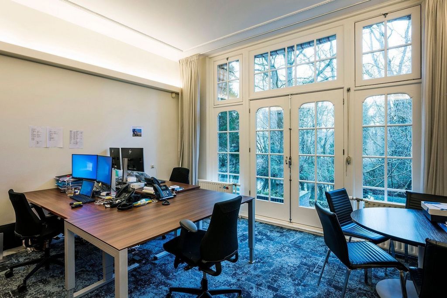
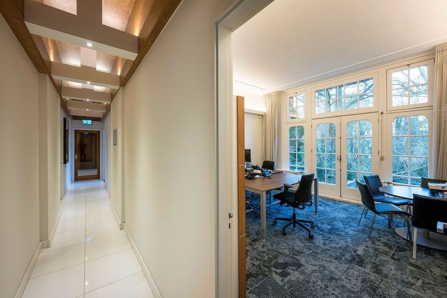
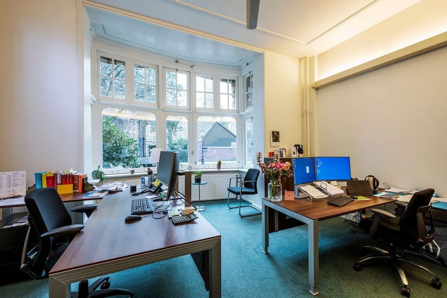
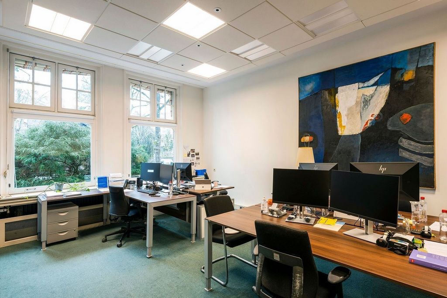
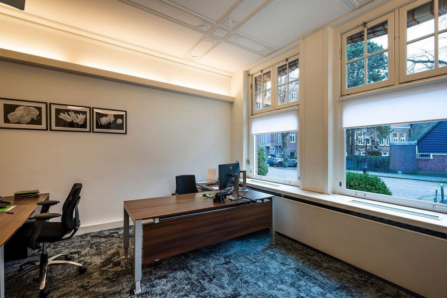
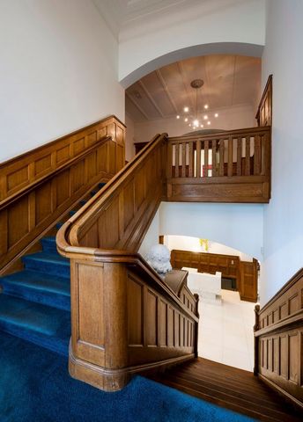
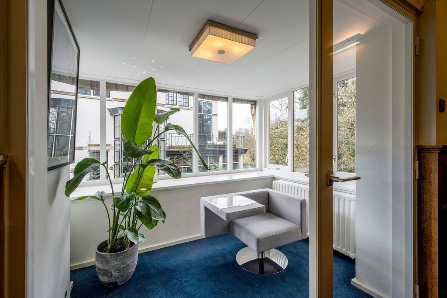
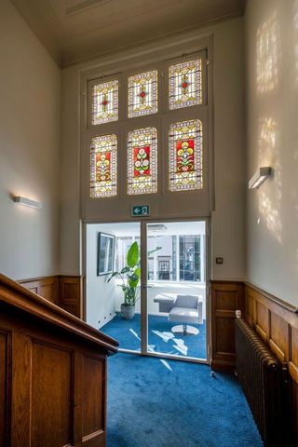
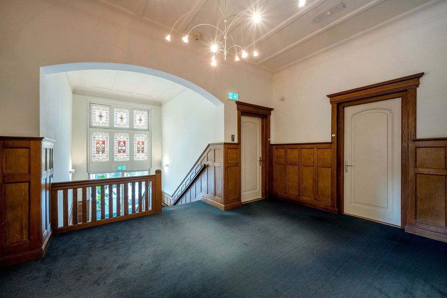
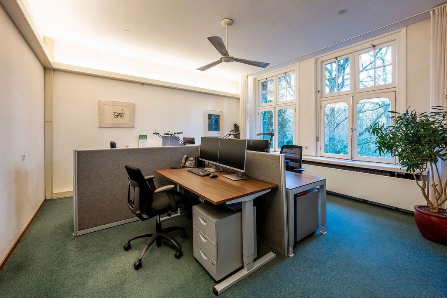
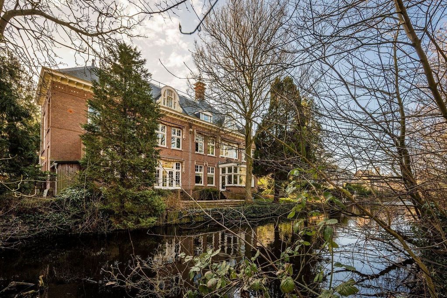
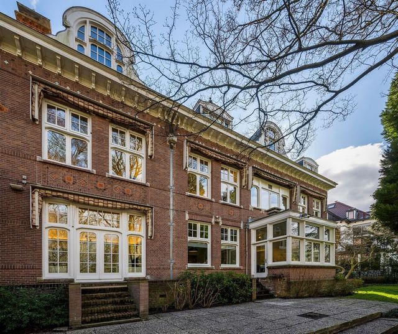
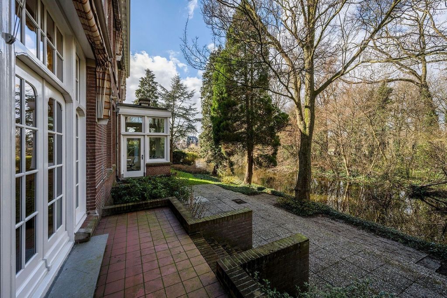
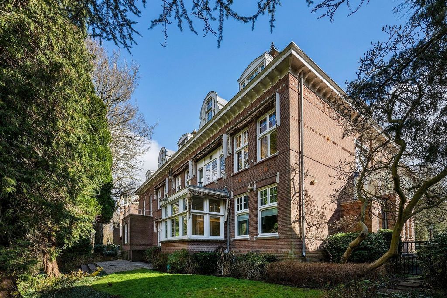
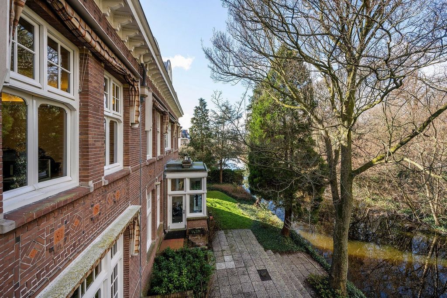
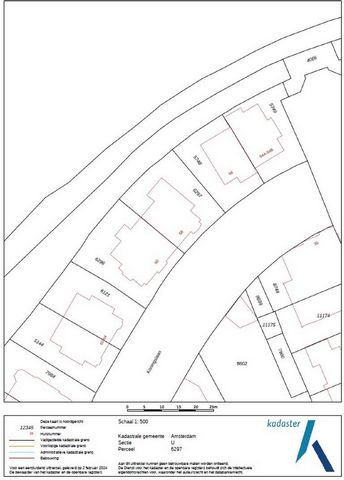
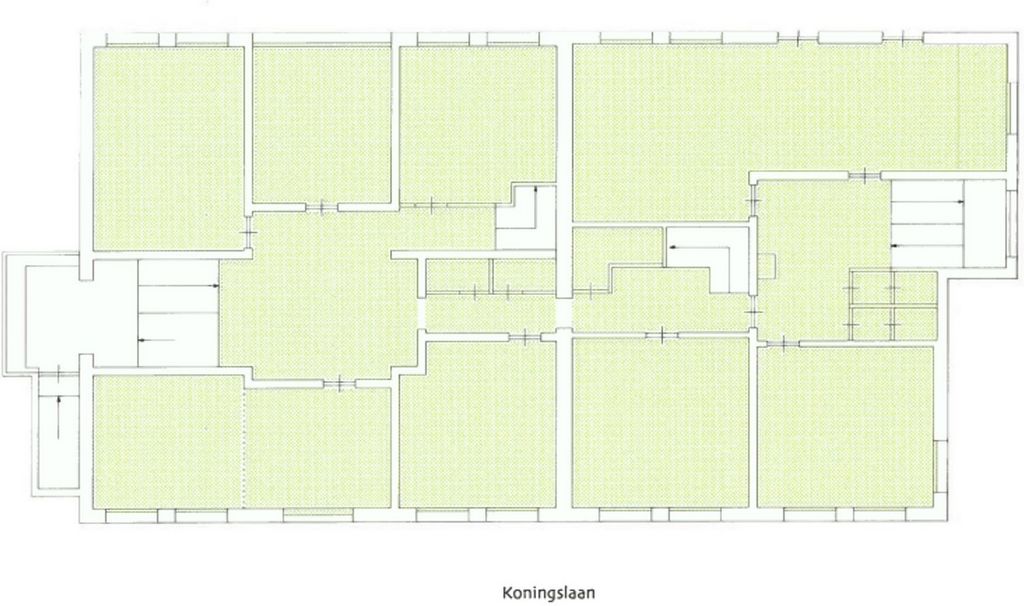
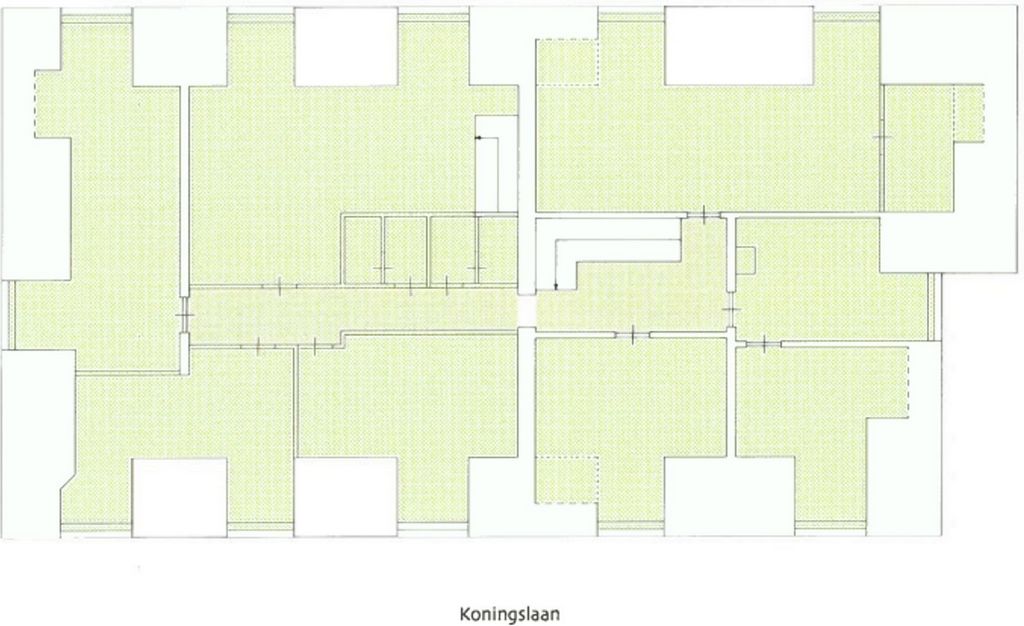
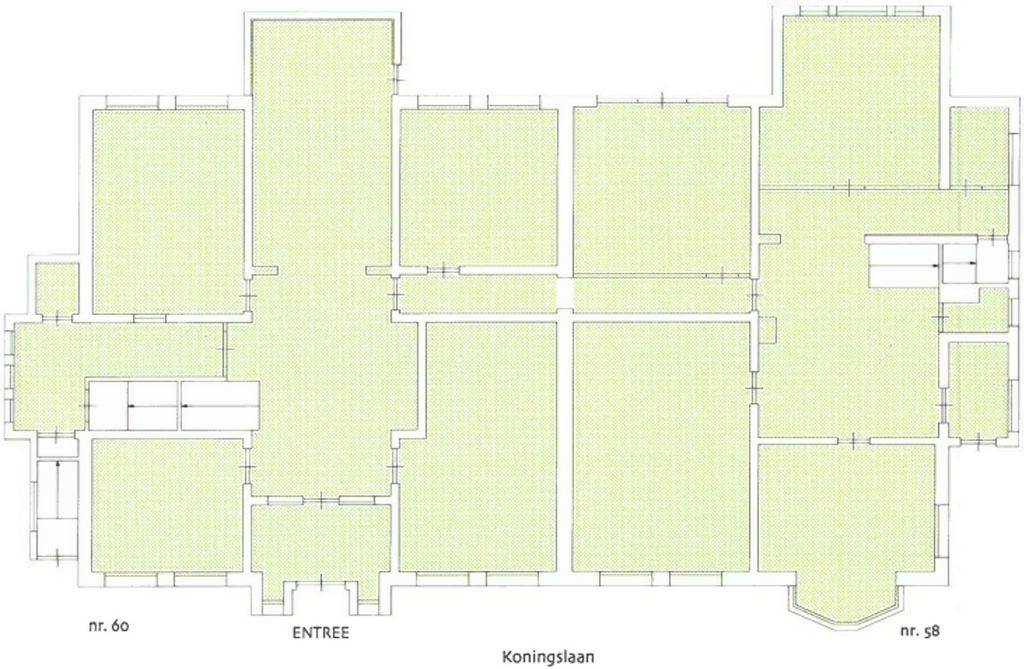
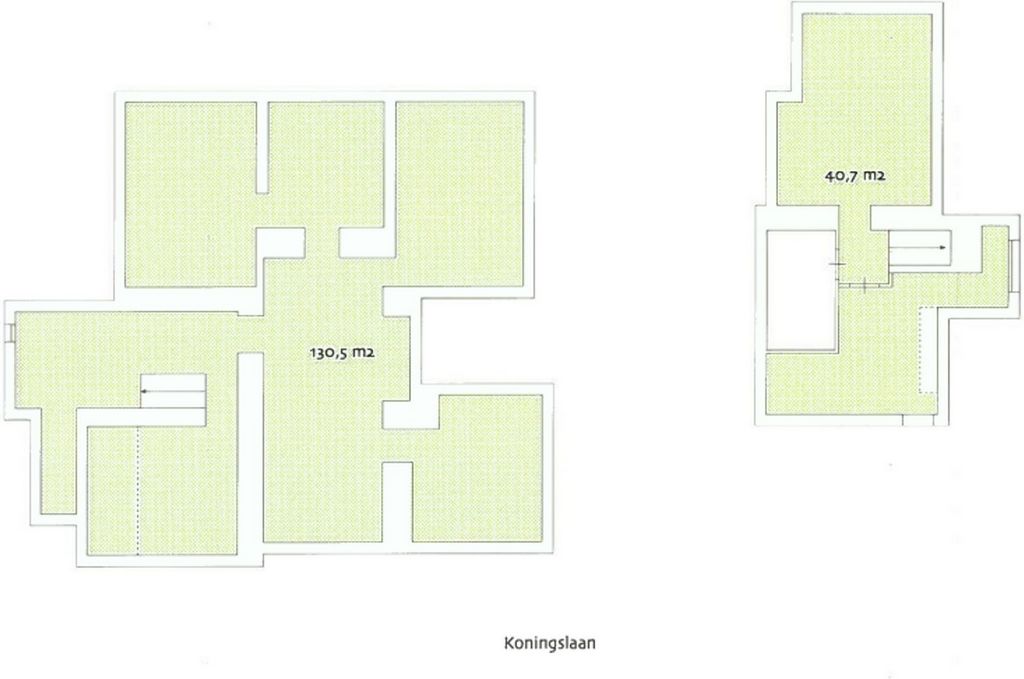
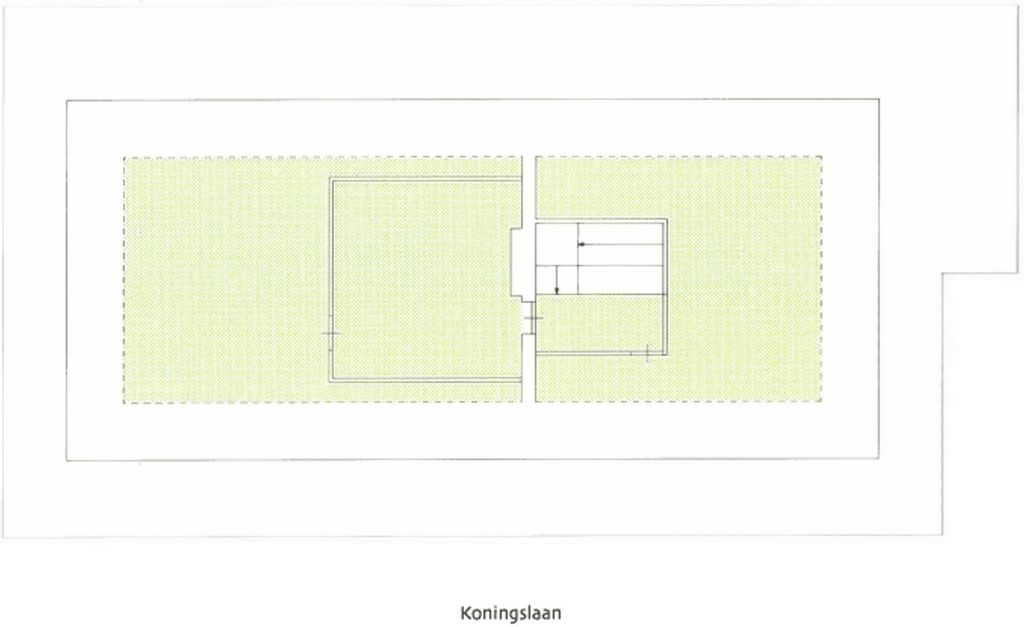
Ground floor: Landing, entrance, marble vestibule, hallway with a separate toilet and a broad staircase with daylight. Original paneling, wardrobe, study, large living room en suite with the possibility of a fireplace and marble mantelpiece, sliding doors to the spacious dining room with a fireplace and conservatory. The conservatory provides access to the generous terrace and garden.First floor: A total of 8 rooms including large bedrooms at the front, study, master bedroom at the rear with a balcony. Walk-in closet and luxurious bathroom with double sinks, Jacuzzi bathtub, shower, and bidet. Toilet and laundry-ironing room.Second floor: 9 bedrooms, bathrooms with a bathtub, shower, and double sinks.
Basement: Large cellar suitable for multiple functions.Highlights:
- Freehold property
- Central entrance with 2 additional entrances via side facades
- Immediate parking permit, ample space in front of the door
- Located by the pond of the Vondelpark
- Unique facade width of 24 meters Ver más Ver menos Koningslaan 58 - 60 In een van de lommerrijke lanen in het voormalige Willemspark, aan het Vondelpark in Oud-Zuid, is nu te koop een prachtig dubbel herenhuis uit 1912 met een uitzonderlijke gevelbreedte van 24 meter en een vloeroppervlakte van ca. 1.184 m2. Het royale woonhuis bestaat uit 27 vertrekken, verdeeld over 4 verdiepingen. Vanaf de straatzijde is er een kleine voortuin die toegang geeft tot de statige midden entree. De achter-/zijtuin is ca. 620 m2 groot. Dit type herenhuis in de lanen buurt is zeer uniek te noemen en komt nu na jaren kantoorgebruik beschikbaar voor wonen.Het object heeft een unieke ligging aan een brede laan met bomen aan weerszij, in een zeer gewilde woonbuurt met zowel het Vondelpark als de bekende winkelstraten op loopafstand, omringd door groen en goede scholen, nabij alle uitvalswegen en Schiphol.Het pand stamt uit 1912 en heeft de stijlkenmerken van de Amsterdamse School, die hier strak versoberd zijn. De afgelopen jaren heeft er na een renovatie een advocatenkantoor zijn huisvesting in gevonden. De bestemming is wonen/werken in. De grotendeels oorspronkelijke indeling met hoge plafonds ademt harmonie in licht en ruimte. De verdiepingen zijn hoog en de kamers groot, de lichtinval is overal schitterend. Originele details zijn behouden en vormen samen met de moderne materialen een eigentijds en charmant geheel. Alleen de keuken en het sanitair voor wonen dienen door de koper te worden vernieuwd. Mogelijke Indeling:
Begane grond: Bordes, entree, marmeren tochtportaal, hal met apart toilet en breed trappenhuis met daglicht. Originele lambriseringen. Garderobe, studeerkamer, grote woonkamer en suite met mogelijkheid van openhaard en marmerenschouw, schuifdeuren naar de grote eetkamer met openhaard en serre. De serre geeft toegang tot het royale terras en de tuin. Eerste verdieping: in totaal 8 vertrekken bestaande grote slaapkamers aan de voorzijde, werkkamer, masterbedroom aan de achterzijde met balkon. Inloopkast en luxueuze badkamer, met dubbele wastafels, jacuzzi ligbad, douche en bidet. Toilet en was-strijkkamer.Tweede verdieping: 9 slaapkamers, badkamers met ligbad, douche en dubbele wastafels.
Souterrain: grote kelder geschikt voor meerdere functies.Bijzonderheden:
- eigen grond
- midden entree met 2 extra entree's via zijgevels
- parkeervergunning per direct, ruim plaats voor de deur
- gelegen aan de vijver van het Vondelpark
- unieke gevelbreedte van 24 meter Koningslaan 58-60Situated in one of the leafy lanes of the former Willemspark, adjacent to the Vondelpark in Oud-Zuid, this exquisite double mansion from 1912 is now available for sale. Boasting an extraordinary facade width of 24 meters and a floor area of approximately 1,184 square meters, this generous residence comprises 27 rooms spread across 4 floors. From the street side, there is a small front garden leading to the grand central entrance. The rear/side garden spans approximately 620 square meters. This type of mansion in the lane neighborhood is truly unique and is now being offered for residential use after years of office occupancy.The property enjoys a unique location on a broad tree-lined avenue, in a highly sought-after residential area with both the Vondelpark and renowned shopping streets within walking distance. Surrounded by greenery and good schools, and conveniently located near all major roads and Schiphol Airport.Dating back to 1912, the building exhibits the architectural characteristics of the Amsterdam School, elegantly streamlined. Following a recent renovation, the property housed a law firm. The designated use is for both living and working. The predominantly original layout with high ceilings exudes harmony in light and space. The floors are lofty, the rooms are spacious, and the natural light is exquisite. Original details have been preserved and, combined with modern materials, create a contemporary and charming whole. Only the kitchen and sanitary facilities for living need to be updated by the buyer.Possible Layout:
Ground floor: Landing, entrance, marble vestibule, hallway with a separate toilet and a broad staircase with daylight. Original paneling, wardrobe, study, large living room en suite with the possibility of a fireplace and marble mantelpiece, sliding doors to the spacious dining room with a fireplace and conservatory. The conservatory provides access to the generous terrace and garden.First floor: A total of 8 rooms including large bedrooms at the front, study, master bedroom at the rear with a balcony. Walk-in closet and luxurious bathroom with double sinks, Jacuzzi bathtub, shower, and bidet. Toilet and laundry-ironing room.Second floor: 9 bedrooms, bathrooms with a bathtub, shower, and double sinks.
Basement: Large cellar suitable for multiple functions.Highlights:
- Freehold property
- Central entrance with 2 additional entrances via side facades
- Immediate parking permit, ample space in front of the door
- Located by the pond of the Vondelpark
- Unique facade width of 24 meters Koningslaan 58-60Situé dans l’une des ruelles verdoyantes de l’ancien Willemspark, à côté du Vondelpark à Oud-Zuid, ce magnifique manoir double de 1912 est maintenant disponible à la vente. Bénéficiant d’une largeur de façade extraordinaire de 24 mètres et d’une surface au sol d’environ 1 184 mètres carrés, cette généreuse résidence comprend 27 chambres réparties sur 4 étages. Du côté de la rue, il y a un petit jardin à l’avant menant à la grande entrée centrale. Le jardin arrière / latéral s’étend sur environ 620 mètres carrés. Ce type de manoir dans le quartier de Lane est vraiment unique et est maintenant proposé à un usage résidentiel après des années d’occupation de bureaux.La propriété bénéficie d’un emplacement unique sur une large avenue bordée d’arbres, dans un quartier résidentiel très recherché avec à la fois le Vondelpark et des rues commerçantes renommées accessibles à pied. Entouré de verdure et de bonnes écoles, et idéalement situé à proximité de toutes les routes principales et de l’aéroport de Schiphol.Datant de 1912, le bâtiment présente les caractéristiques architecturales de l’école d’Amsterdam, élégamment épurées. Suite à une récente rénovation, la propriété abritait un cabinet d’avocats. L’utilisation désignée est à la fois pour vivre et pour travailler. L’agencement principalement original avec de hauts plafonds respire l’harmonie de la lumière et de l’espace. Les sols sont hauts, les chambres sont spacieuses et la lumière naturelle est exquise. Les détails d’origine ont été conservés et, combinés à des matériaux modernes, créent un ensemble contemporain et charmant. Seules la cuisine et les sanitaires doivent être mis à jour par l’acheteur.Disposition possible :
Rez-de-chaussée : Palier, entrée, vestibule en marbre, dégagement avec un WC séparé et un large escalier à la lumière du jour. Boiseries d’origine, armoire, bureau, grand salon en suite avec possibilité d’une cheminée et d’une cheminée en marbre, portes coulissantes donnant sur la spacieuse salle à manger avec cheminée et véranda. La véranda donne accès à la grande terrasse et au jardin.Premier étage : Un total de 8 pièces dont de grandes chambres à l’avant, un bureau, une chambre parentale à l’arrière avec un balcon. Dressing et salle de bain luxueuse avec double vasque, baignoire jacuzzi, douche et bidet. WC et buanderie-salle de repassage.Deuxième étage : 9 chambres, salles de bains avec baignoire, douche et double vasque.
Sous-sol : Grande cave pouvant accueillir de multiples fonctions.Faits saillants:
- Propriété en pleine propriété
- Entrée centrale avec 2 entrées supplémentaires par les façades latérales
- Permis de stationnement immédiat, amplement d’espace devant la porte
- Situé au bord de l’étang du Vondelpark
- Largeur de façade unique de 24 mètres Koningslaan 58-60Położona w jednej z zielonych uliczek dawnego Willemspark, w sąsiedztwie parku Vondelpark w Oud-Zuid, ta wykwintna podwójna rezydencja z 1912 roku jest teraz dostępna na sprzedaż. Ta przestronna rezydencja o niezwykłej szerokości fasady 24 metrów i powierzchni około 1 184 metrów kwadratowych składa się z 27 pokoi rozmieszczonych na 4 piętrach. Od strony ulicy znajduje się mały ogród frontowy prowadzący do wielkiego centralnego wejścia. Ogród z tyłu/z boku rozciąga się na około 620 metrów kwadratowych. Ten typ rezydencji w dzielnicy Lane jest naprawdę wyjątkowy i jest teraz oferowany do użytku mieszkalnego po latach zajmowania biura.Nieruchomość cieszy się wyjątkową lokalizacją przy szerokiej, wysadzanej drzewami alei, w bardzo poszukiwanej dzielnicy mieszkalnej z Vondelpark i znanymi ulicami handlowymi w odległości spaceru. Otoczony zielenią i dobrymi szkołami, dogodnie położony w pobliżu wszystkich głównych dróg i lotniska Schiphol.Pochodzący z 1912 roku budynek wykazuje cechy architektoniczne szkoły amsterdamskiej, elegancko opływowy. Po niedawnym remoncie w obiekcie mieściła się kancelaria prawna. Przeznaczenie jest przeznaczone zarówno do zamieszkania, jak i pracy. W przeważającej mierze oryginalny układ z wysokimi sufitami emanuje harmonią światła i przestrzeni. Podłogi są wysokie, pokoje przestronne, a naturalne światło jest wyśmienite. Zachowano oryginalne detale, które w połączeniu z nowoczesnymi materiałami tworzą współczesną i urokliwą całość. Tylko kuchnia i sanitariaty do mieszkania muszą być aktualizowane przez kupującego.Możliwy układ:
Parter: Podest, wejście, marmurowy wiatrołap, korytarz z osobną toaletą i szeroką klatką schodową ze światłem dziennym. Oryginalna boazeria, szafa, gabinet, duży salon z łazienką z możliwością kominka i marmurowego kominka, przesuwne drzwi do przestronnej jadalni z kominkiem i oranżerią. Z oranżerii można wyjść na duży taras i ogród.Pierwsze piętro: Łącznie 8 pokoi, w tym duże sypialnie z przodu, gabinet, główna sypialnia z tyłu z balkonem. Garderoba i luksusowa łazienka z podwójną umywalką, wanną z hydromasażem, prysznicem i bidetem. Toaleta i pralnia-prasowalnia.Drugie piętro: 9 sypialni, łazienki z wanną, prysznicem i podwójną umywalką.
Piwnica: Duża piwnica nadająca się do wielu funkcji.Podkreśla:
- Własność
- Centralne wejście z 2 dodatkowymi wejściami przez elewacje boczne
- Natychmiastowe zezwolenie na parkowanie, dużo miejsca przed drzwiami
- Położony nad stawem Vondelpark
- Wyjątkowa szerokość elewacji wynosząca 24 metry