1.195.000 EUR
CARGANDO...
Nieuwkoop - Casa y vivienda unifamiliar se vende
1.195.000 EUR
Casa y Vivienda unifamiliar (En venta)
Referencia:
EDEN-T94746182
/ 94746182
Referencia:
EDEN-T94746182
País:
NL
Ciudad:
Ter Aar
Código postal:
2461 SW
Categoría:
Residencial
Tipo de anuncio:
En venta
Tipo de inmeuble:
Casa y Vivienda unifamiliar
Superficie:
270 m²
Terreno:
1.029 m²
Habitaciones:
7
Dormitorios:
4
Cuartos de baño:
2
Garajes:
1
Alarma:
Sí
Balcón:
Sí
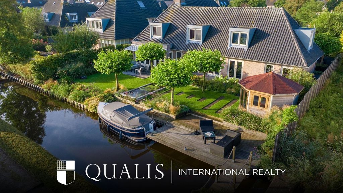
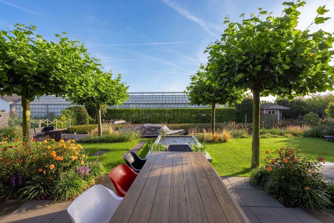
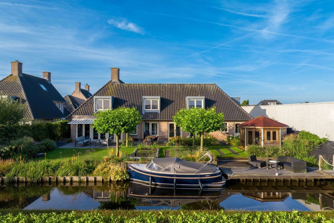
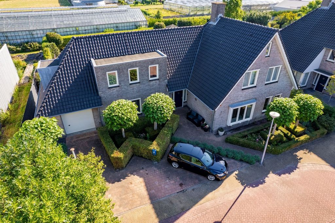
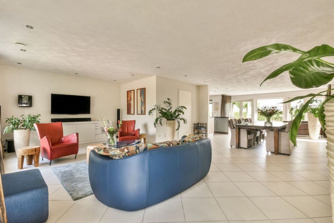
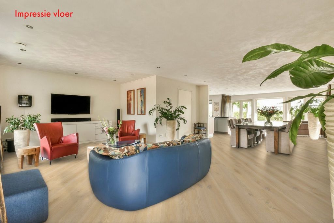
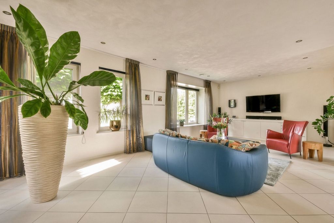
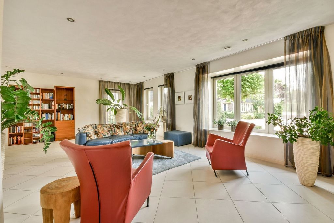
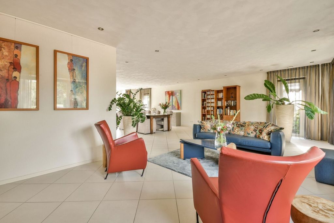
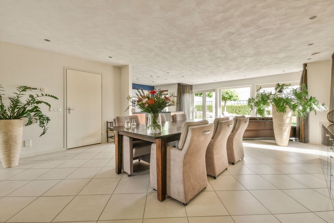
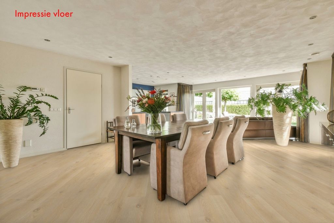
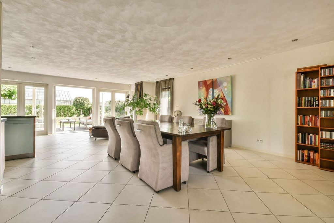
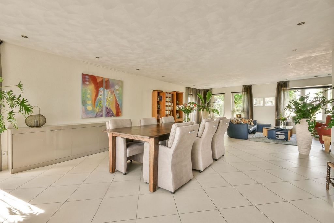
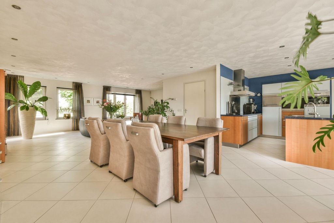
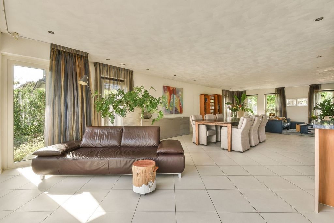
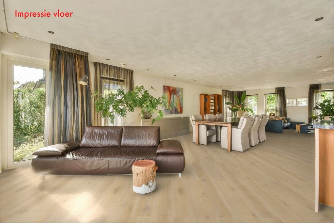
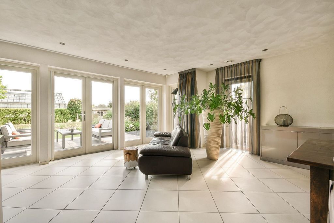
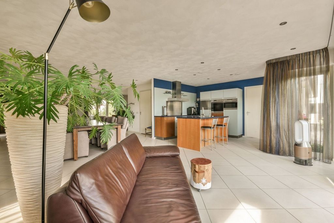
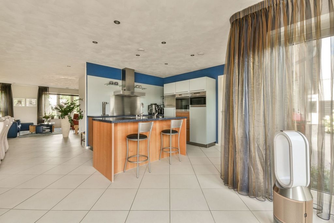
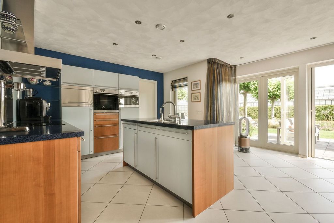
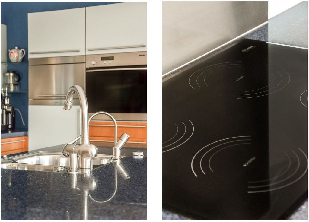
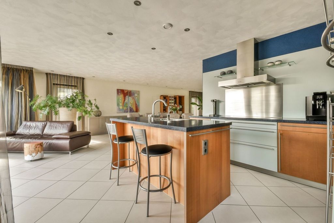
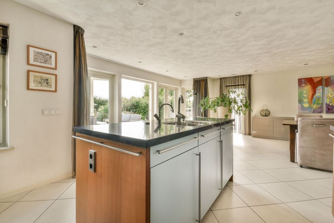
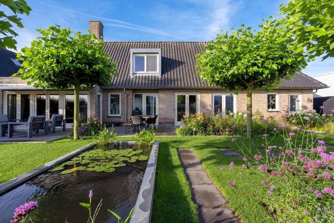
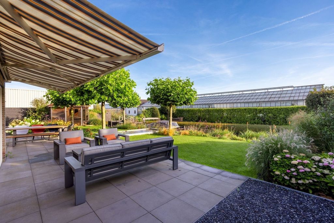
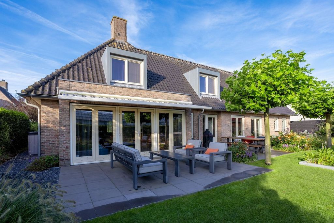
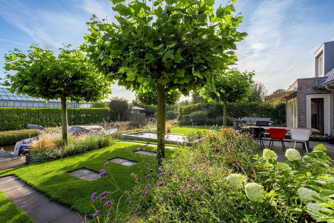
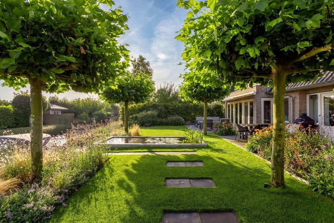
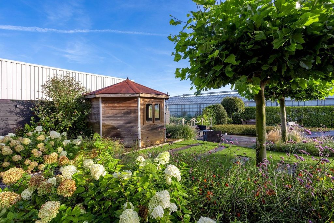
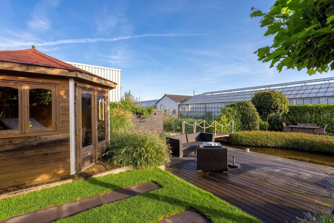
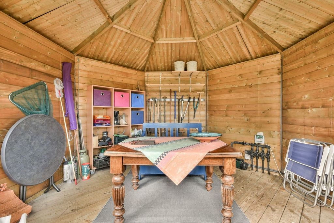
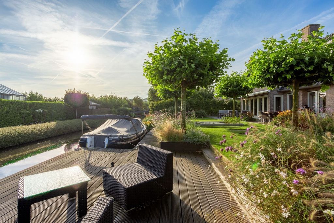
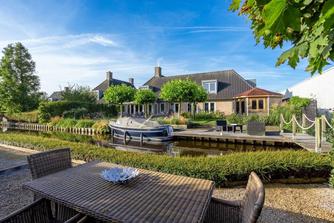
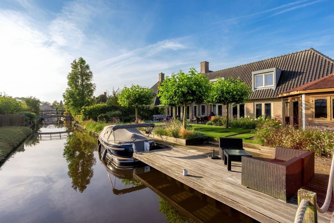
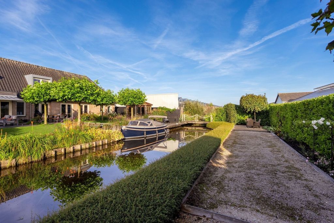
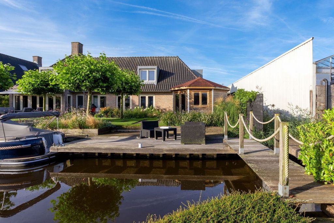
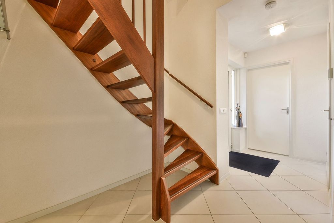
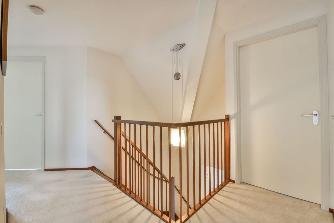
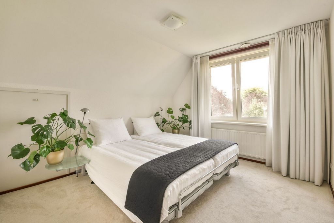
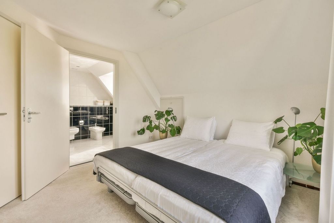
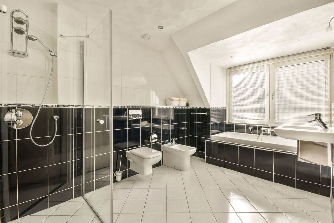
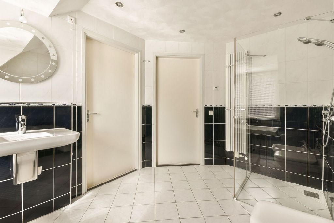
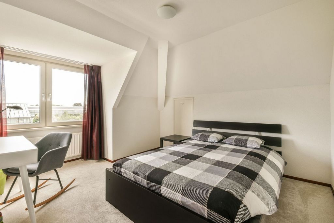
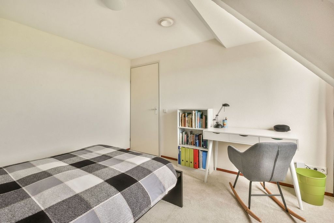
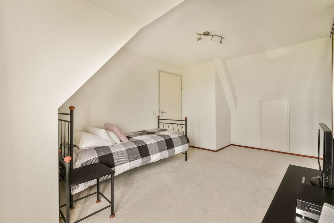
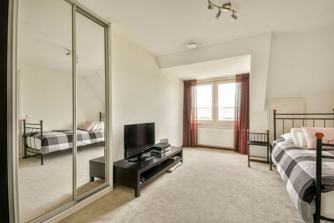
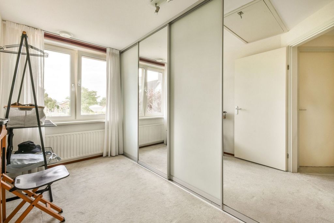
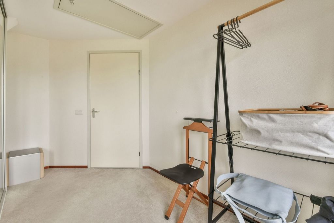
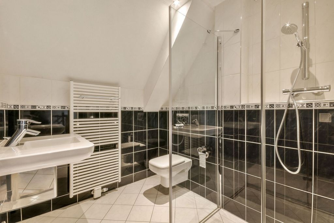
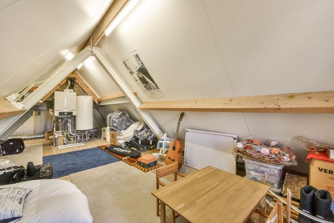
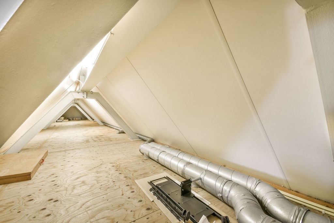
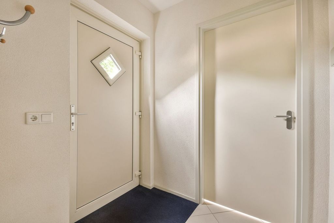
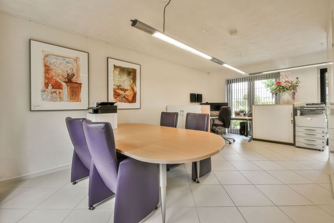
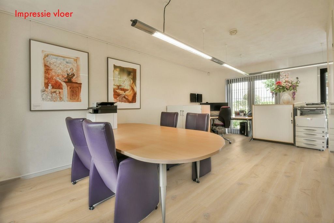
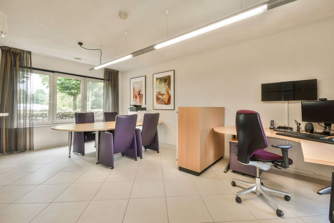
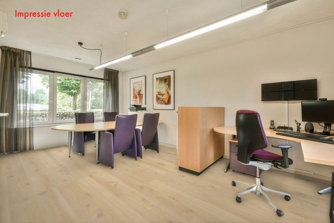
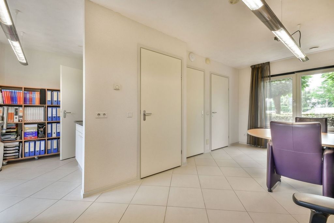
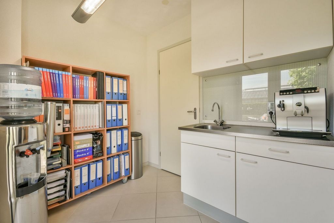
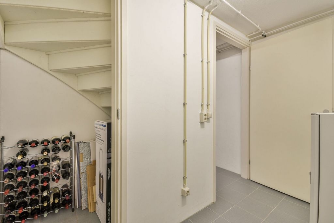
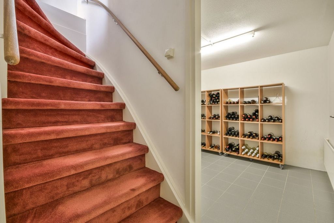
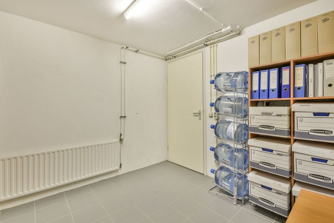
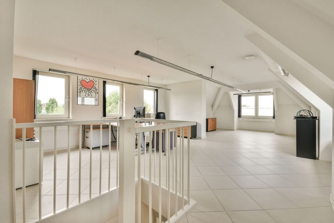
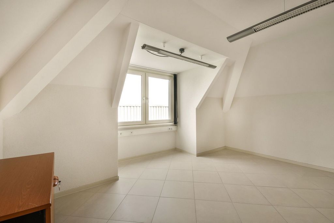
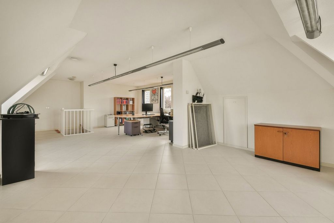
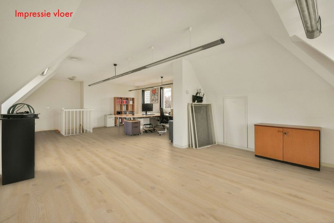
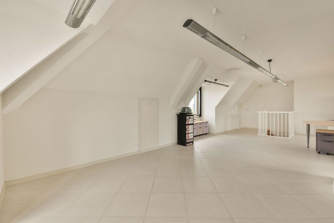
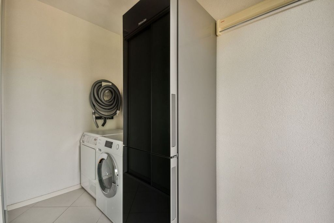
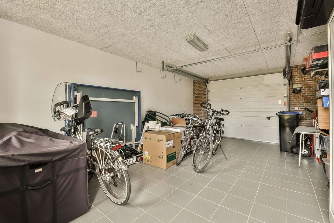
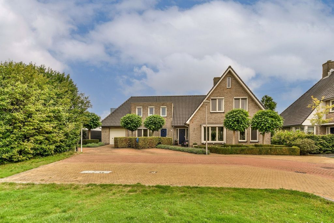
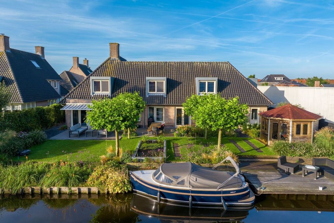
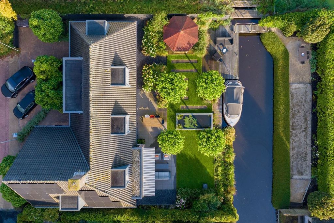
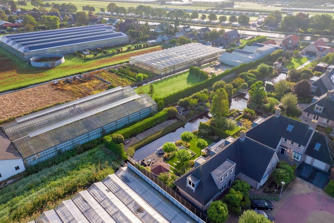
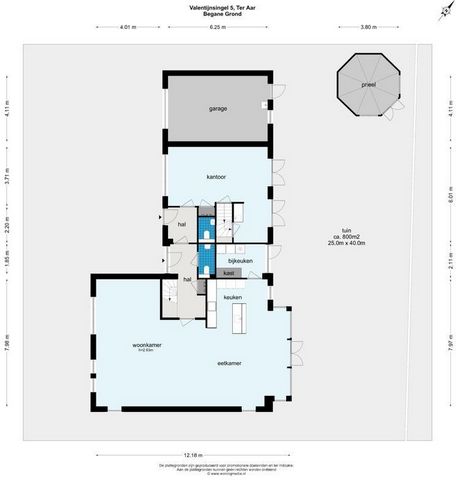
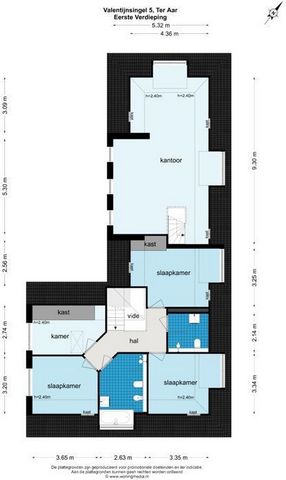
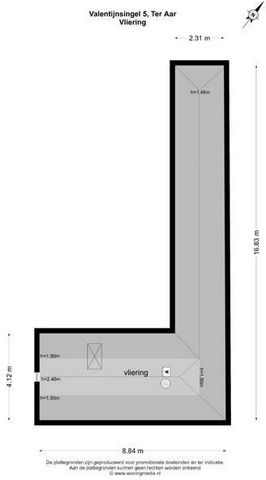
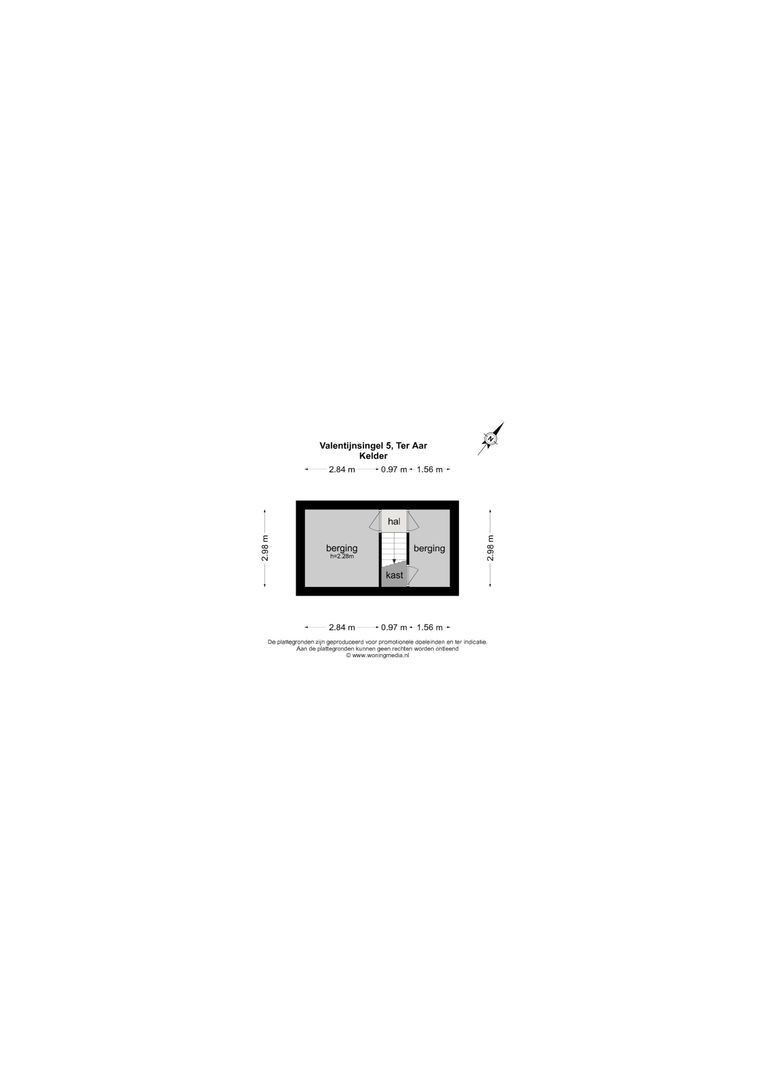
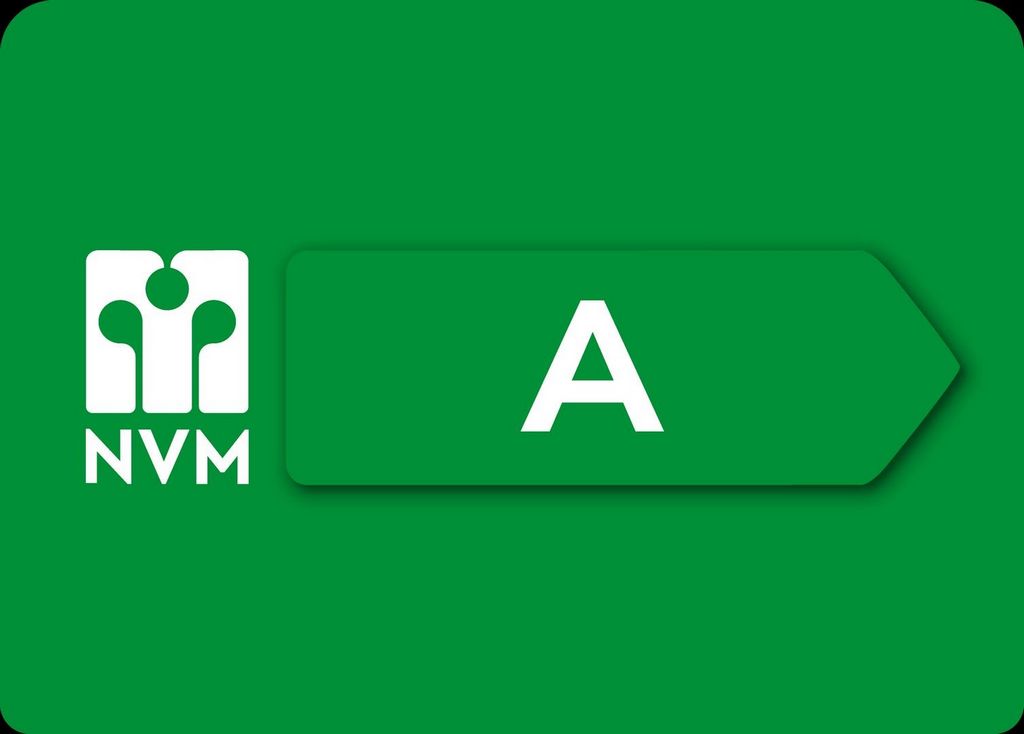
Features:
- Alarm
- Balcony Ver más Ver menos Vanaf de tuin uw boot instappen om even uit te waaien op één van de vele plassen en/of meren midden in het Groene Hart. Dat is toch ook úw droom! Deze uitstekend verzorgde vrijstaande villa heeft deze aanlegsteiger, maar ook een inpandige garage en mogelijkheden voor een groot kantoor-/praktijk of werkruimte aan huis. Bouwjaar 2003. Woonoppervlakte 270m², inhoud 1215m³, perceeloppervlakte ±1.030m² grond. Begane grond: Royale hal met garderobe, royale toiletruimte met wandcloset en fontein, meterkast en hardhouten open trap, zeer grote woonkamer met erkerraam aan voorzijde en veel raampartijen aan drie zijden, dubbele deuren naar de prachtig aangelegde tuin. Open keuken met groot spoeleiland en ijsblauwe kasten afgewerkt met beuken details, de werkbladen zijn van donkerblauw graniet en er is een Quooker, stoomoven, combi-oven, grote koelkast, vaatwasmachine, inductie kookplaat en afzuigkap (Miele apparatuur), toegang tot ruime bijkeuken met aansluiting wasapparatuur en deur naar tuin. De garage is verwarmd en betegeld, heeft een deur en raam aan de tuinzijde en een elektrische segmentdeur aan de voorzijde. Laadpaal voor de auto en tevens staat in de garage de motor van de stofzuiginstallatie. De gehele begane grond is voorzien van een off white tegelvloer met vloerverwarming, fijn spachtelputz wanden en geschuurde plafonds. 1e Etage: L-vormige hal, 4 grote slaapkamers, 1 grote badkamer met ligbad, douche, toilet, bidet en 2 wastafels en 1 kleinere badkamer met douche, toilet en wastafel. Beide badkamers zijn voorzien van elektrische vloerverwarming. 2e Etage: Via vlizotrap te bereiken zeer grote bergzolder alwaar o.a. combiketel met indirect gestookte boiler en WTW ventilatiesysteem. Kantoor-/praktijkruimte: Eigen entree aan voorzijde van de villa met toegangsdeur, hal, meterkast, toiletruimte met wandcloset en fontein, zeer groot (kantoor)vertrek met pantry, deur naar tuin en toegang tot de geheel betegelde kelder bestaande uit twee vertrekken. 1e Etage: zeer groot 2e (kantoor)vertrek met 4 ramen. Ook deze ruimten zijn voorzien van een off white tegelvloer met vloerverwarming, fijn spachtelputz wanden en geschuurde plafonds. Bijzonderheden: - Villa is o.a. voorzien van een waterontharder, alarminstallatie, stofzuiginstallatie en laadpaal voor de auto. - Villa is voorzien van 23 all black zonnepanelen met elk een optimizer. - Villa ontworpen door architect Ben Kraan. - Buitenzijde v.v. nieuw schilderwerk (september 2022). - De voornamelijk kunststof kozijnen, ramen en deuren hebben een onderhoudscontract en zijn voorzien van horren. - De kantoor-/praktijkruimte is ook zeker geschikt te maken als een Bed and Breakfast (B&B) - Het kleinschalige villapark is genaamd Waterrijck en doet haar naam eer aan, kleine bruggen over de diverse brede sloten midden in het groen. - Ter Aar/Papenveer behoort tot de gemeente Nieuwkoop in de nabijheid van uitvalswegen (A4), twee golfclubs, openlucht zwembad De Aarweide en de dorpskern van Ter Aar, Nieuwveen en Langeraar liggen binnen 10 fietsminuten. - De prachtige achtertuin is in 2018 onder architectuur aangelegd en heeft een strakke moderne vormgeving met mooie vijver, diverse terrassen, aanlegsteiger en grasmat met beregening en automatische motormaaier. - Via een loopbrug bereik je het bij het perceel behorende eiland. Dit eiland is zeer onderhoudsvriendelijk aangelegd met strakke heggen en zelfs een jeu-de-boules baan. Makelaar Miranda nodigt u van harte uit voor een bezichtiging. Met elkaar maken wij het waar(d).
Features:
- Alarm
- Balcony Boarding your boat from the garden to get a breath of fresh air on one of the many lakes in the middle of the Green Heart. That is also your dream! This well maintained detached villa has this jetty, but also an indoor garage and possibilities for a large office/practice or workspace at home. Built in 2003. Living area 270m², contents 1215m³, plot area ±1,030m² of land. First floor: Spacious hall with checkroom, spacious toilet room with wall closet and fountain, meter cupboard and hardwood open staircase, very large living room with bay window at the front and many windows on three sides, double doors to the beautifully landscaped garden. Open kitchen with large sink island and ice blue cabinets finished with beech details, the countertops are dark blue granite and there is a Quooker, steam oven, combi oven, large refrigerator, dishwasher, induction hob and extractor (Miele appliances), access to spacious utility room with washing equipment connection and door to garden. The garage is heated and tiled, has a door and window on the garden side and an electric segment door at the front. Charging station for the car and also in the garage is the motor of the vacuum cleaner. The entire first floor has an off white tiled floor with underfloor heating, fine spachtelputz walls and sanded ceilings. 1st floor: L-shaped hall, 4 large bedrooms, 1 large bathroom with bath, shower, toilet, bidet and 2 sinks and 1 smaller bathroom with shower, toilet and sink. Both bathrooms have electric floor heating. 2nd Floor: Via loft ladder to reach very large attic where a.o. combi boiler with indirect fired boiler and WTW ventilation system. Office/practice space: Private entrance at the front of the villa with access door, hallway, meter cupboard, toilet with wall closet and fountain, very large (office) room with pantry, door to garden and access to the fully tiled basement consisting of two rooms. 1st floor: very large 2nd (office) room with 4 windows. Also these rooms have an off white tiled floor with underfloor heating, fine spachtelputz walls and sanded ceilings. Details: - Villa includes a water softener, alarm system, vacuum system and car charging station. - Villa is equipped with 23 all black solar panels, each with an optimizer. - Villa designed by architect Ben Kraan. - Outside v.v. new paintwork (September 2022). - The mainly plastic frames, windows and doors have a maintenance contract and are equipped with mosquito nets. - The office/practice space is also certainly suitable as a Bed and Breakfast (B&B). - The small villa park is called Waterrijck and does its name justice, small bridges over the various wide ditches in the middle of the green. - Ter Aar/Papenveer belongs to the municipality of Nieuwkoop in the vicinity of highways (A4), two golf clubs, outdoor pool and the center of Ter Aar, Nieuwveen and Langeraar are within 10 cycling minutes. - The beautiful backyard was built in 2018 under architecture and has a sleek modern design with beautiful pond, several terraces, jetty and lawn with irrigation and automatic motor mower. - Through a walkway you reach the island belonging to the plot. This island is very low maintenance with tight hedges and even a bocce court. Real estate agent Miranda cordially invites you for a viewing.
Features:
- Alarm
- Balcony Wejdź na pokład łodzi z ogrodu, aby odetchnąć świeżym powietrzem na jednym z wielu jezior w środku Zielonego Serca. To też jest Twoje marzenie! Ta dobrze utrzymana wolnostojąca willa ma ten pomost, ale także kryty garaż i możliwości dużego biura/praktyki lub miejsca do pracy w domu. Wybudowany w 2003 roku. Powierzchnia mieszkalna 270m², zawartość 1215m³, powierzchnia działki ±1.030m² działki. Parter: Przestronny hol z szatnią, przestronna toaleta z szafą ścienną i fontanną, szafka na liczniki i otwarta klatka schodowa z twardego drewna, bardzo duży salon z wykuszem z przodu i wieloma oknami z trzech stron, podwójne drzwi do pięknie zagospodarowanego ogrodu. Otwarta kuchnia z dużą wyspą zlewozmywakową i lodowoniebieskimi szafkami wykończonymi bukowymi detalami, blaty z granatowego granitu i jest Quooker, piekarnik parowy, piec konwekcyjno-parowy, duża lodówka, zmywarka, płyta indukcyjna i okap (urządzenia Miele), dostęp do przestronnego pomieszczenia gospodarczego z podłączeniem sprzętu myjącego i drzwiami do ogrodu. Garaż jest ogrzewany i wyłożony płytkami, posiada drzwi i okno od strony ogrodu oraz elektryczną bramę segmentową od frontu. Stacją ładującą do samochodu, a także w garażu jest silnik odkurzacza. Całe pierwsze piętro ma podłogę wyłożoną kafelkami w kolorze złamanej bieli z ogrzewaniem podłogowym, delikatnymi ścianami spachtelputz i szlifowanymi sufitami. 1 piętro: Hol w kształcie litery L, 4 duże sypialnie, 1 duża łazienka z wanną, prysznicem, toaletą, bidetem i 2 umywalkami oraz 1 mniejsza łazienka z prysznicem, toaletą i umywalką. Obie łazienki posiadają elektryczne ogrzewanie podłogowe. 2 piętro: Przez schody strychowe można dostać się na bardzo duży strych, gdzie znajduje się m.in. kocioł dwufunkcyjny z kotłem pośrednim i systemem wentylacji WTW. Przestrzeń biurowa/gabinetowa: Prywatne wejście z przodu willi z drzwiami wejściowymi, przedpokój, szafka na liczniki, toaleta z szafą ścienną i fontanną, bardzo duży pokój (biurowy) ze spiżarnią, drzwi do ogrodu i dostęp do w pełni wyłożonej kafelkami piwnicy składającej się z dwóch pokoi. 1 piętro: bardzo duży 2 pokój (biurowy) z 4 oknami. Pokoje te mają podłogę wyłożoną kafelkami w kolorze złamanej bieli z ogrzewaniem podłogowym, piękne ściany i szlifowane sufity. Szczegóły: - Willa wyposażona jest w zmiękczacz wody, system alarmowy, system próżniowy i stację ładowania samochodów. - Willa wyposażona jest w 23 panele słoneczne w kolorze czarnym, każdy z optymalizatorem. - Willa zaprojektowana przez architekta Bena Kraana. - Na zewnątrz v.v. nowy lakier (wrzesień 2022). - Głównie plastikowe ramy, okna i drzwi posiadają umowę serwisową i są wyposażone w moskitiery. - Przestrzeń biurowa/gabinetowa z pewnością nadaje się również jako Bed and Breakfast (B&B). - Mały park willowy nazywa się Waterrijck i oddaje swoją nazwę sprawiedliwie, małe mosty nad różnymi szerokimi rowy na środku greenu. - Ter Aar/Papenveer należy do gminy Nieuwkoop w sąsiedztwie autostrad (A4), dwóch klubów golfowych, odkryty basen i centrum Ter Aar, Nieuwveen i Langeraar znajdują się w promieniu 10 minut jazdy na rowerze. - Piękne podwórko zostało zbudowane w 2018 roku pod architekturą i ma elegancki, nowoczesny design z Piękny staw, kilka tarasów, pomost i trawnik z nawadnianiem i automatyczną kosiarką silnikową. - Chodnikiem dociera się do wyspy należącej do działki. Ta wyspa jest bardzo łatwa w utrzymaniu z ciasnymi żywopłotami, a nawet boiskiem do gry w bocce. Agentka nieruchomości Miranda serdecznie zaprasza na oględziny.
Features:
- Alarm
- Balcony Besteigen Sie Ihr Boot vom Garten aus, um auf einem der vielen Seen mitten im Grünen Herzen frische Luft zu schnappen. Das ist auch Ihr Traum! Diese gepflegte freistehende Villa verfügt über diesen Steg, aber auch eine Tiefgarage und Möglichkeiten für ein großes Büro/Praxis oder Arbeitsbereich zu Hause. Baujahr 2003. Wohnfläche 270m², Inhalt 1215m³, Grundstücksfläche ±1.030m² Grundstück. Erster Stock: Geräumiger Flur mit Garderobe, geräumiger Toilettenraum mit Wandschrank und Springbrunnen, Meterschrank und offene Treppe aus Hartholz, sehr großes Wohnzimmer mit Erker an der Vorderseite und vielen Fenstern auf drei Seiten, Doppeltüren zum wunderschön angelegten Garten. Offene Küche mit großer Spüleninsel und eisblauen Schränken mit Buchendetails, die Arbeitsplatten sind aus dunkelblauem Granit und es gibt einen Quooker, einen Dampfbackofen, einen Kombiofen, einen großen Kühlschrank, einen Geschirrspüler, ein Induktionskochfeld und eine Dunstabzugshaube (Miele-Geräte), Zugang zum geräumigen Hauswirtschaftsraum mit Anschluss an Waschgeräte und eine Tür zum Garten. Die Garage ist beheizt und gefliest, hat eine Tür und ein Fenster auf der Gartenseite und ein elektrisches Segmenttor auf der Vorderseite. Ladestation für das Auto und auch in der Garage ist der Motor des Staubsaugers. Das gesamte erste Obergeschoss verfügt über einen cremefarbenen Fliesenboden mit Fußbodenheizung, feinen Spachtelputz-Wänden und geschliffenen Decken. 1. Stock: L-förmiger Flur, 4 große Schlafzimmer, 1 großes Badezimmer mit Badewanne, Dusche, WC, Bidet und 2 Waschbecken und 1 kleineres Badezimmer mit Dusche, WC und Waschbecken. Beide Bäder verfügen über eine elektrische Fußbodenheizung. 2. Stock: Über die Dachbodenleiter gelangt man auf ein sehr großes Dachgeschoss, wo u.a. Kombikessel mit indirekt befeuertem Kessel und WTW-Lüftungsanlage steht. Büro-/Praxisräume: Privater Eingang an der Vorderseite der Villa mit Zugangstür, Flur, Zählerschrank, WC mit Wandschrank und Brunnen, sehr großes (Büro-)Zimmer mit Speisekammer, Tür zum Garten und Zugang zum komplett gefliesten Keller bestehend aus zwei Zimmern. 1. Stock: sehr großes 2. (Büro-)Zimmer mit 4 Fenstern. Auch diese Zimmer verfügen über einen cremefarbenen Fliesenboden mit Fußbodenheizung, feinen Spachtelputz-Wänden und geschliffenen Decken. Details: - Die Villa verfügt über einen Wasserenthärter, eine Alarmanlage, ein Vakuumsystem und eine Autoladestation. - Die Villa ist mit 23 komplett schwarzen Solarmodulen ausgestattet, von denen jedes mit einem Optimierer ausgestattet ist. - Villa entworfen vom Architekten Ben Kraan. - Außen v.v. neue Lackierung (September 2022). - Die überwiegend aus Kunststoff gefertigten Rahmen, Fenster und Türen haben einen Wartungsvertrag und sind mit Moskitonetzen ausgestattet. - Der Büro-/Praxisraum eignet sich sicherlich auch als Bed and Breakfast (B&B). - Der kleine Villenpark heißt Waterrijck und macht seinem Namen alle Ehre, kleine Brücken über die verschiedenen breiten Gräben in der Mitte des Grüns. - Ter Aar/Papenveer gehört zur Gemeinde Nieuwkoop in der Nähe von Autobahnen (A4), zwei Golfclubs, Außenpool und das Zentrum von Ter Aar, Nieuwveen und Langeraar sind innerhalb von 10 Minuten erreichbar Minuten mit dem Fahrrad. - Der schöne Hinterhof wurde 2018 unter Architektur gebaut und hat ein schlankes, modernes Design mit Schöner Teich, mehrere Terrassen, Steg und Rasen mit Bewässerung und automatischem Motormäher. - Über einen Steg gelangt man auf die zum Grundstück gehörende Insel. Diese Insel ist sehr pflegeleicht mit dichten Hecken und sogar einer Bocciabahn. Immobilienmaklerin Miranda lädt Sie herzlich zu einer Besichtigung ein.
Features:
- Alarm
- Balcony