947.939 EUR
5 dorm
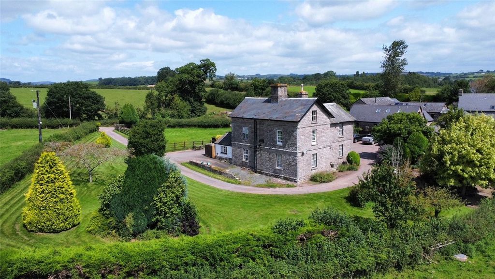
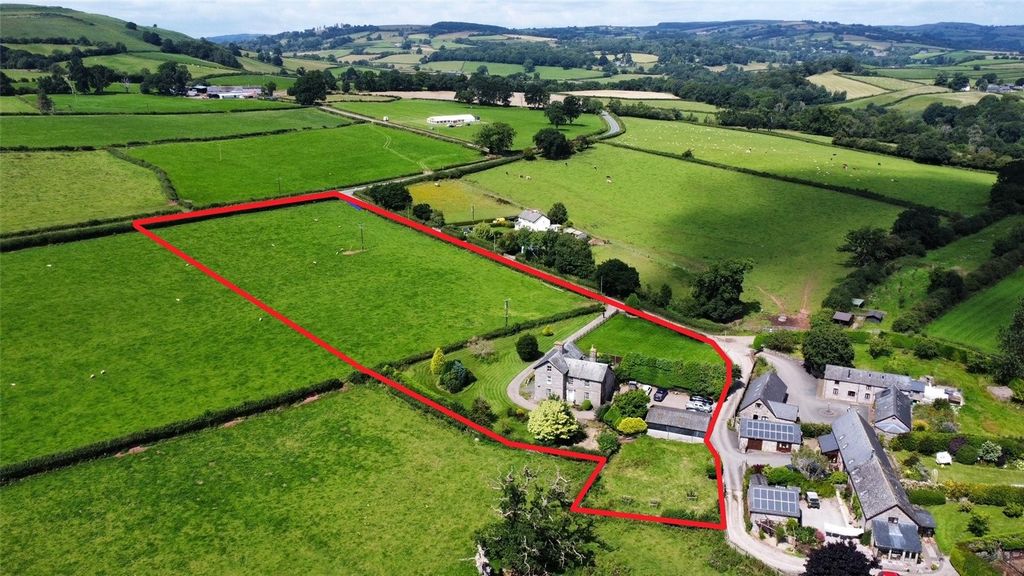
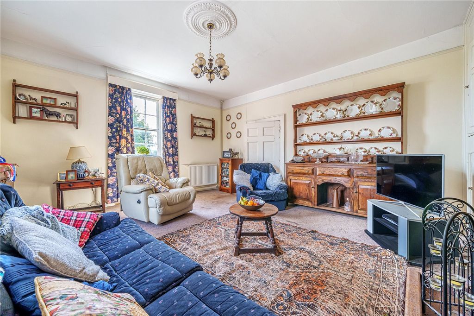
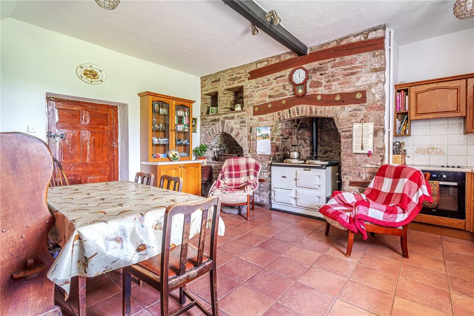
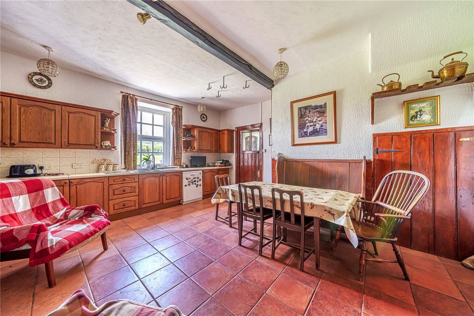
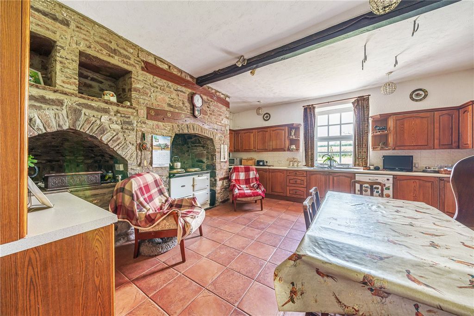
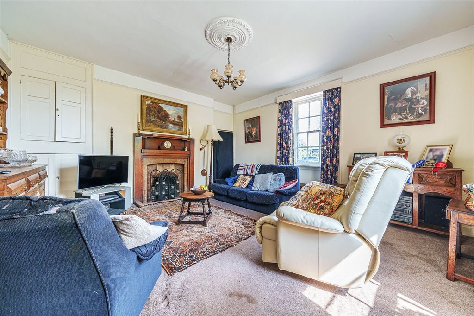
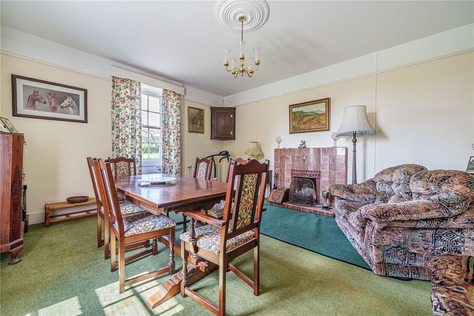
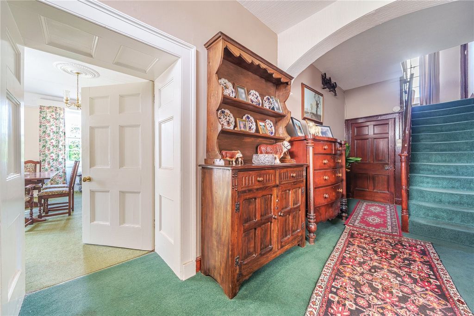
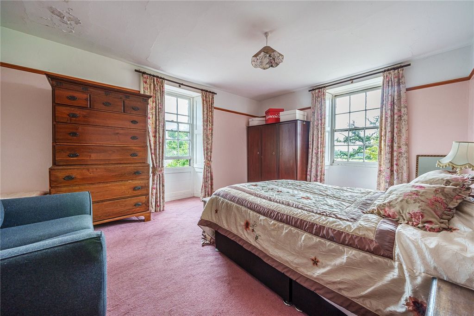
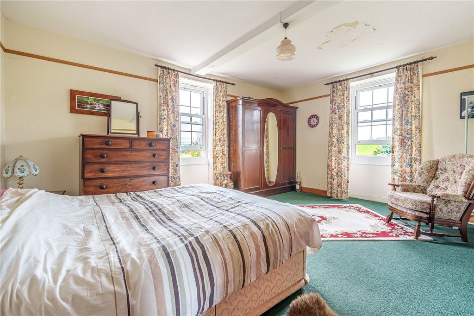
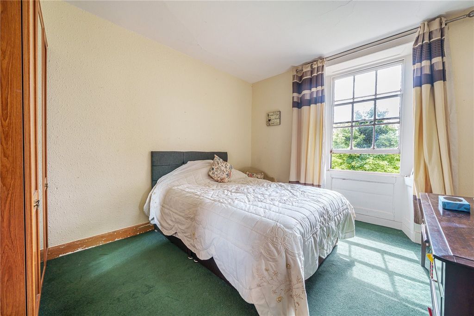
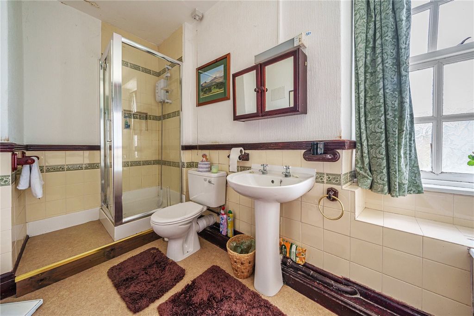
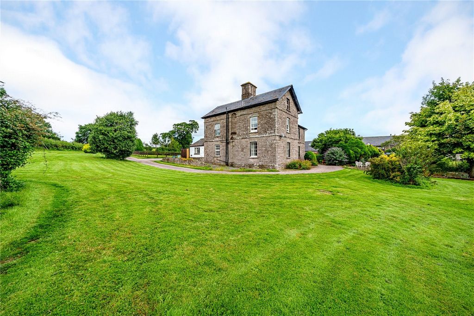
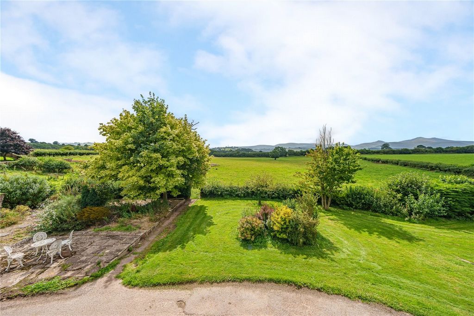
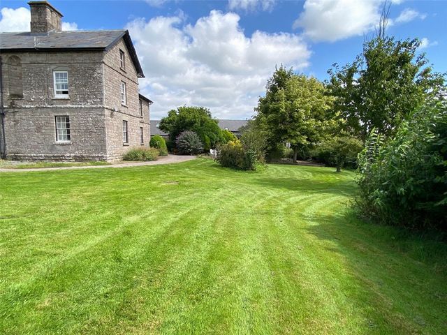
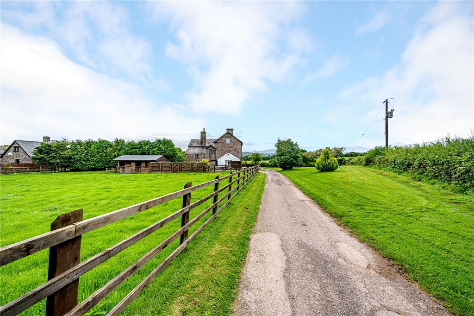
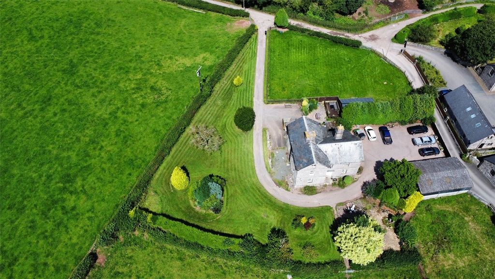
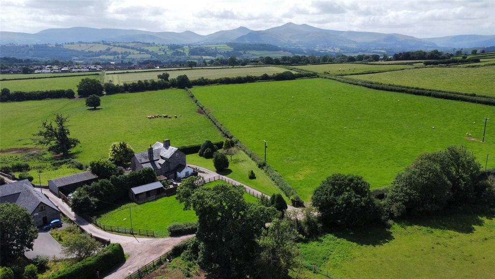
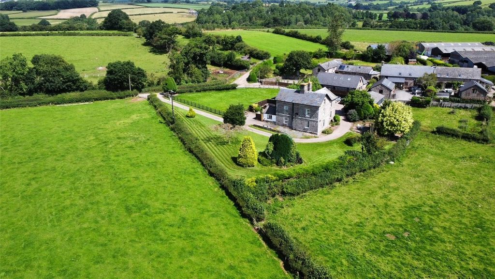
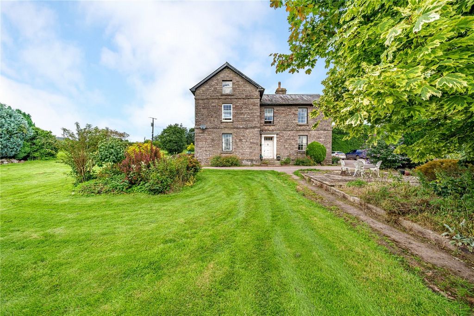
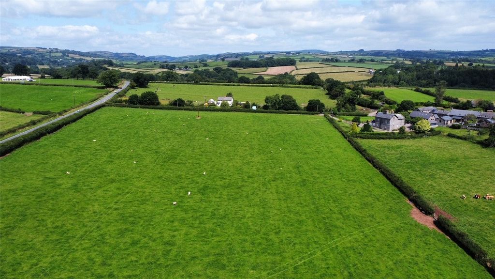
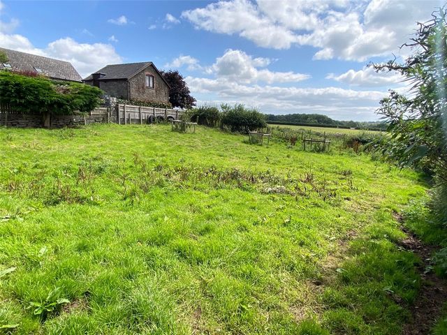
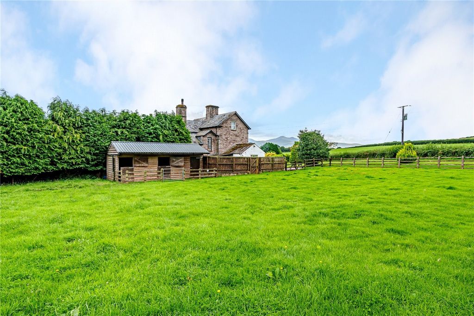
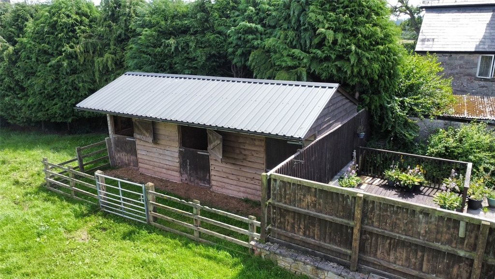
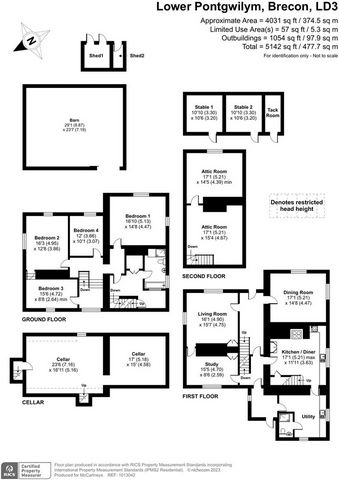
3 acres of gardens and grounds
4 bedroom house
Stables and stone outbuilding
Many period feature Description Conveniently situated just half a mile from the edge of Brecon town is this beautifully positioned Grade II listed farmhouse, standing in generous gardens with 2 paddocks, stables and a useful outbuilding. This mid to late 19th century farmhouse was built for the Marquis of Camden, forming part of his Breconshire estate. The house provides generous accommodation with scope for some improvement, it enjoys two large principle living rooms with great views over Brecon to the Brecon Beacon Mountain Range beyond. At first floor are 4 good sized bedrooms plus a further attic space offering further potential.
Standing in generous south facing gardens the house is ideal for a keen gardener. It is also complimented with two paddocks making the property perfect for those who want to keep livestock or a few ponies.Location The property sits in an enviable location just outside Brecon town boundary enjoying the benefits of a rural lifestyle with the convenience of the towns amenities on your doorstep. A particular feature of this lovely property are the fantastic views over farmland to the Brecon Beacons Mountain Range that sits majestically over the southern fringes of Brecon town.
Brecon offers a great choice of shopping to include several supermarkets, convenience stores, coffee shops etc. There are a choice of primary schools, a secondary school and the well-known private school - Christ College.
The surrounding area is known for the wonderful scenery and outdoor pursuits. There are many public footpaths for those who enjoy exploring the area on foot, alternatively there are horse riding and cycling opportunities for the more adventurous.Walk Inside A classic front door with fanlight over opens into a spacious period entrance hall with an attractive staircase leading to the first floor. To either side are two traditional reception rooms approached via period doors; to the left is the sitting room having a tiled fire surround and dual aspect windows both with window shutters. Whilst to the left of the main hall is a second, nicely proportioned living room with a traditional fire surround with open grate, a recessed cupboard and dual aspect windows both with window shutters. To the rear of the hallway is access to the study with a built-in cupboard and understairs cupboard. The kitchen comprises of a spacious room with a natural stone feature wall, recessed fireplace with fitted aga and a range of fitted floor and wall units including a built-in oven and hob, one and half bowl sink, window to the side and to the rear together with a secondary staircase which leads to the first floor. Beyond the kitchen is the utility room having a further range of cupboards and tiled flooring, shower room and a rear boot room.First Floor Heading to the first floor and off the half landing is a double bedroom which is located to the rear of the house. A further small flight of stairs leads to the main landing area, off which are three further good-sized bedrooms each having a South facing aspect. The larger master bedroom having dual aspect windows with views over the local farmland to the Brecon Beacons Mountain Range. An inner hallway at the top of the secondary staircase provides access to the family bathroom which comprises of a white suite to include panelled bath, low level wc, wash basin and a shower cubicle. There is also attic space ideal for storage or potential for further residential use.Outside Immediately surrounding the house are the gardens which include a large, paved patio with raised decking seating area, large areas of lawn intersected with mature trees and bushes and an extremely useful portal frame building ideal for garaging, storage, or a workshop. An external stone staircase leads down to the vaulted cellar offering great potential as a games room or further domestic storage. Alongside the gardens is a pony paddock, surrounded by hedging with a rail wooden fence with two stables and a tack room. Whilst alongside is a further paddock of approximately 2.5 acres, ideal for livestock. Ver más Ver menos A rare opportunity to acquire a substantial 4 bedroom Grade II listed period house set in 3.5 acres to include stables and useful outbuilding just 1/2 miles from Brecon Town. The period home enjoys superb views over town to the Brecon Beacons mountain range. Fantastic edge of town farmhouse
3 acres of gardens and grounds
4 bedroom house
Stables and stone outbuilding
Many period feature Description Conveniently situated just half a mile from the edge of Brecon town is this beautifully positioned Grade II listed farmhouse, standing in generous gardens with 2 paddocks, stables and a useful outbuilding. This mid to late 19th century farmhouse was built for the Marquis of Camden, forming part of his Breconshire estate. The house provides generous accommodation with scope for some improvement, it enjoys two large principle living rooms with great views over Brecon to the Brecon Beacon Mountain Range beyond. At first floor are 4 good sized bedrooms plus a further attic space offering further potential.
Standing in generous south facing gardens the house is ideal for a keen gardener. It is also complimented with two paddocks making the property perfect for those who want to keep livestock or a few ponies.Location The property sits in an enviable location just outside Brecon town boundary enjoying the benefits of a rural lifestyle with the convenience of the towns amenities on your doorstep. A particular feature of this lovely property are the fantastic views over farmland to the Brecon Beacons Mountain Range that sits majestically over the southern fringes of Brecon town.
Brecon offers a great choice of shopping to include several supermarkets, convenience stores, coffee shops etc. There are a choice of primary schools, a secondary school and the well-known private school - Christ College.
The surrounding area is known for the wonderful scenery and outdoor pursuits. There are many public footpaths for those who enjoy exploring the area on foot, alternatively there are horse riding and cycling opportunities for the more adventurous.Walk Inside A classic front door with fanlight over opens into a spacious period entrance hall with an attractive staircase leading to the first floor. To either side are two traditional reception rooms approached via period doors; to the left is the sitting room having a tiled fire surround and dual aspect windows both with window shutters. Whilst to the left of the main hall is a second, nicely proportioned living room with a traditional fire surround with open grate, a recessed cupboard and dual aspect windows both with window shutters. To the rear of the hallway is access to the study with a built-in cupboard and understairs cupboard. The kitchen comprises of a spacious room with a natural stone feature wall, recessed fireplace with fitted aga and a range of fitted floor and wall units including a built-in oven and hob, one and half bowl sink, window to the side and to the rear together with a secondary staircase which leads to the first floor. Beyond the kitchen is the utility room having a further range of cupboards and tiled flooring, shower room and a rear boot room.First Floor Heading to the first floor and off the half landing is a double bedroom which is located to the rear of the house. A further small flight of stairs leads to the main landing area, off which are three further good-sized bedrooms each having a South facing aspect. The larger master bedroom having dual aspect windows with views over the local farmland to the Brecon Beacons Mountain Range. An inner hallway at the top of the secondary staircase provides access to the family bathroom which comprises of a white suite to include panelled bath, low level wc, wash basin and a shower cubicle. There is also attic space ideal for storage or potential for further residential use.Outside Immediately surrounding the house are the gardens which include a large, paved patio with raised decking seating area, large areas of lawn intersected with mature trees and bushes and an extremely useful portal frame building ideal for garaging, storage, or a workshop. An external stone staircase leads down to the vaulted cellar offering great potential as a games room or further domestic storage. Alongside the gardens is a pony paddock, surrounded by hedging with a rail wooden fence with two stables and a tack room. Whilst alongside is a further paddock of approximately 2.5 acres, ideal for livestock. Een zeldzame kans om een substantieel monumentaal historisch huis met 4 slaapkamers te verwerven op 3,5 hectare met stallen en een nuttig bijgebouw op slechts 1/2 mijl van Brecon Town. Het historische huis biedt een prachtig uitzicht over de stad en het Brecon Beacons-gebergte. Fantastische rand van de stad boerderij 3 hectare tuinen en terrein 4 slaapkamer huis Stallen en stenen bijgebouw Veel periode functie Beschrijving Gunstig gelegen op slechts een halve mijl van de rand van de stad Brecon is deze prachtig gepositioneerde monumentale boerderij, staande in royale tuinen met 2 paddocks, stallen en een nuttig bijgebouw. Deze boerderij uit het midden tot het einde van de 19e eeuw werd gebouwd voor de markies van Camden en maakte deel uit van zijn landgoed in Breconshire. Het huis biedt royale accommodatie met ruimte voor enige verbetering, het heeft twee grote woonkamer met een prachtig uitzicht over Brecon naar de Brecon Beacon Mountain Range daarachter. Op de eerste verdieping zijn 4 ruime slaapkamers plus nog een zolderruimte die nog meer mogelijkheden biedt. Het huis staat in royale tuinen op het zuiden en is ideaal voor een enthousiaste tuinier. Het wordt ook aangevuld met twee paddocks, waardoor het pand perfect is voor diegenen die vee of een paar pony's willen houden.Locatie Het pand ligt op een benijdenswaardige locatie net buiten de stadsgrens van Brecon en geniet van de voordelen van een landelijke levensstijl met het gemak van de voorzieningen van de stad voor de deur. Een bijzonder kenmerk van dit mooie pand is het fantastische uitzicht over landbouwgrond naar het Brecon Beacons-gebergte dat majestueus over de zuidelijke rand van de stad Brecon ligt. Brecon biedt een grote keuze aan winkels, waaronder verschillende supermarkten, gemakswinkels, coffeeshops enz. Er is keuze uit basisscholen, een middelbare school en de bekende privéschool - Christ College. De omgeving staat bekend om het prachtige landschap en de buitenactiviteiten. Er zijn veel openbare wandelpaden voor degenen die graag de omgeving te voet verkennen, als alternatief zijn er paardrij- en fietsmogelijkheden voor de meer avontuurlijke.Een klassieke voordeur met bovenlicht komt uit in een ruime historische hal met een aantrekkelijke trap naar de eerste verdieping. Aan weerszijden bevinden zich twee traditionele ontvangstruimten die toegankelijk zijn via historische deuren; Aan de linkerkant is de zitkamer met een betegelde open haard en dubbele raampartijen, beide met luiken. Aan de linkerkant van de centrale hal is een tweede, mooi geproportioneerde woonkamer met een traditionele open haard met open rooster, een verzonken kast en dubbele aspect ramen, beide met luiken. Aan de achterzijde van de gang is toegang tot de werkkamer met een inbouwkast en ondertrapkast. De keuken bestaat uit een ruime kamer met een natuurstenen muur, verzonken open haard met ingebouwde aga en een reeks inbouw- en bovenkasten, waaronder een ingebouwde oven en kookplaat, anderhalve spoelbak, raam aan de zijkant en aan de achterzijde samen met een secundaire trap die leidt naar de eerste verdieping. Voorbij de keuken is de bijkeuken met nog een reeks kasten en tegelvloeren, een doucheruimte en een bagageruimte achterin.Eerste verdieping Op weg naar de eerste verdieping en op de halve overloop is een tweepersoonsslaapkamer die zich aan de achterzijde van het huis bevindt. Nog een kleine trap leidt naar de hoofdoverloop, waar zich nog drie ruime slaapkamers bevinden, elk op het zuiden gelegen. De grotere hoofdslaapkamer met dubbele ramen met uitzicht over de lokale landbouwgrond naar het Brecon Beacons-gebergte. Een binnengang bovenaan de secundaire trap biedt toegang tot de familiebadkamer die bestaat uit een witte suite met een bad met panelen, een laag toilet, een wastafel en een douchecabine. Er is ook zolderruimte die ideaal is voor opslag of potentieel voor verder residentieel gebruik.Direct rondom het huis bevinden zich de tuinen, waaronder een groot, geplaveid terras met een verhoogd terras, grote delen van het gazon doorsneden met volwassen bomen en struiken en een uiterst nuttig portaalframe, ideaal voor stalling, opslag of een werkplaats. Een stenen buitentrap leidt naar de gewelfde kelder die een groot potentieel biedt als speelkamer of verdere huiselijke opslag. Langs de tuinen is een ponyweide, omgeven door heggen met een houten hek met twee stallen en een zadelkamer. Ernaast is nog een paddock van ongeveer 2,5 hectare, ideaal voor vee.