1.282.153 EUR
5 dorm

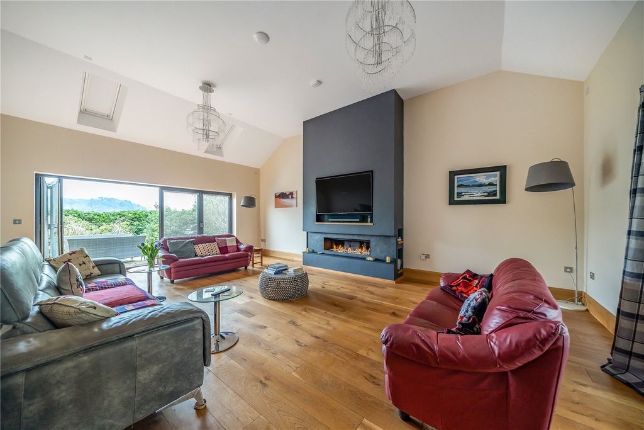








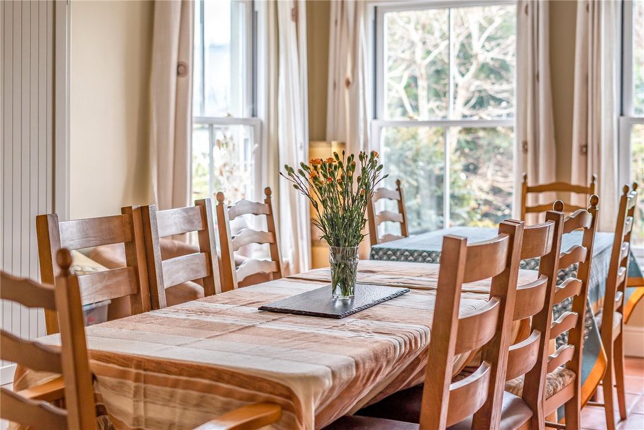
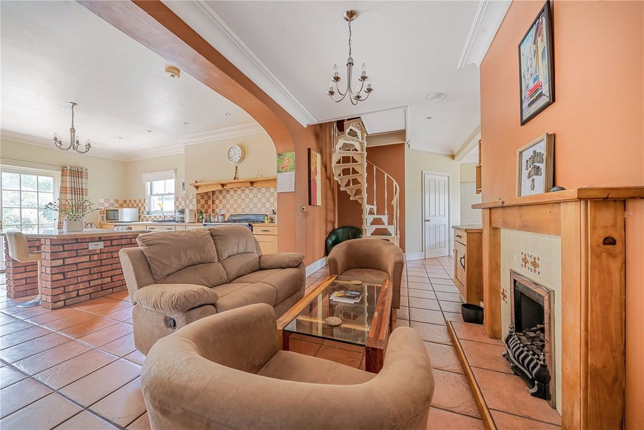
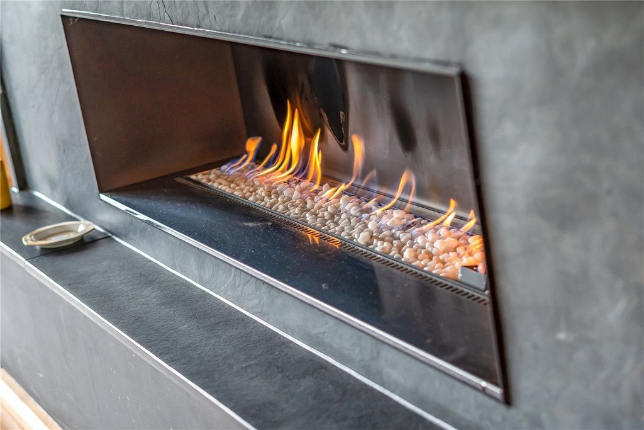



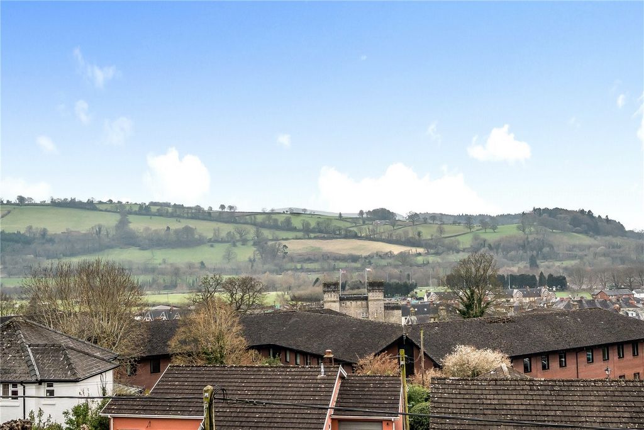
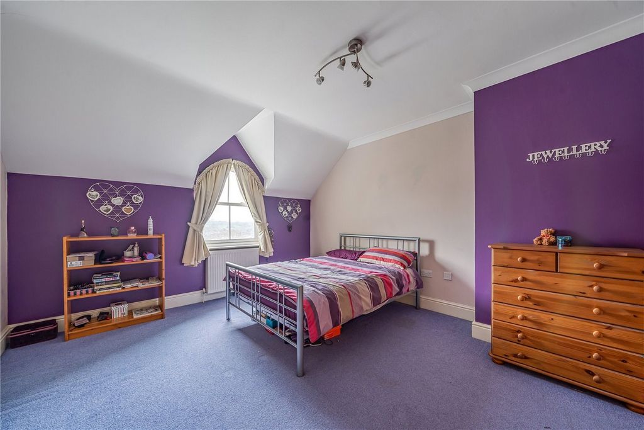



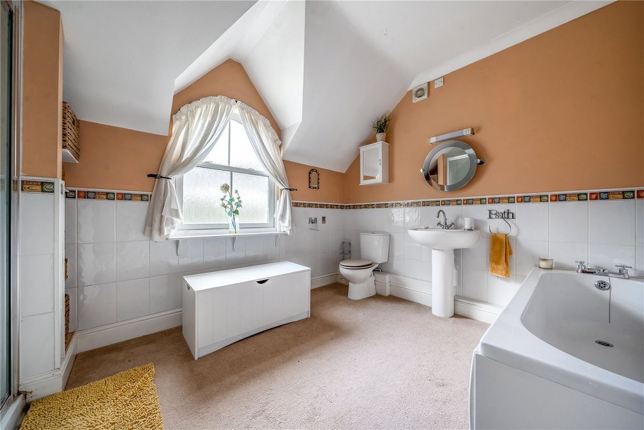

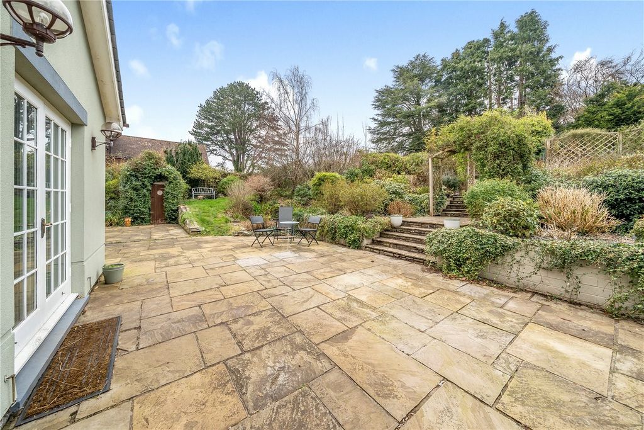




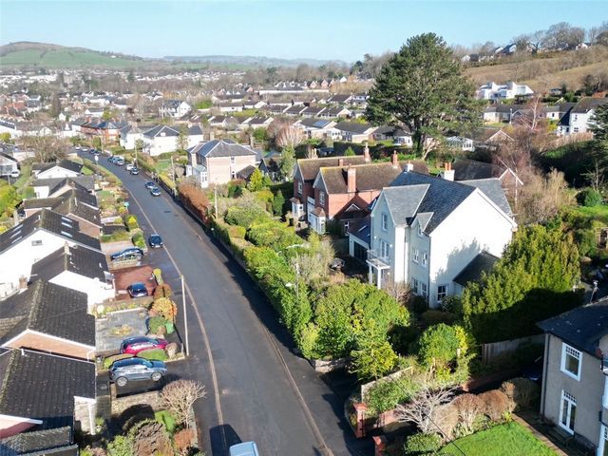
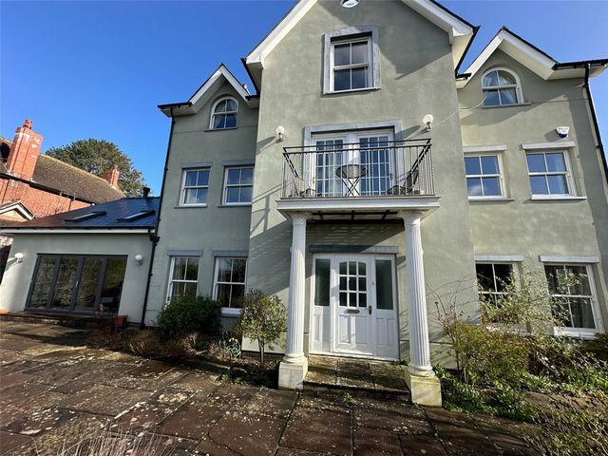
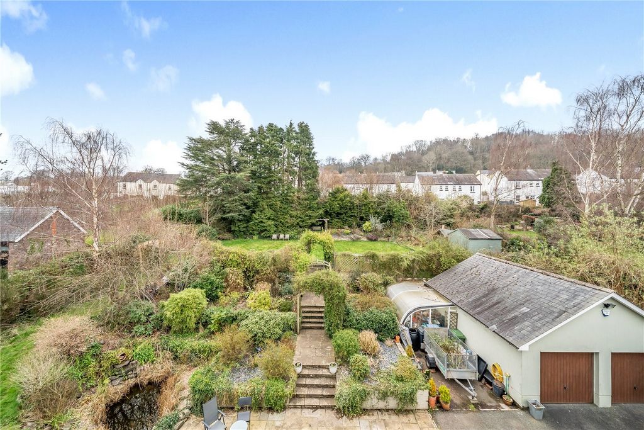
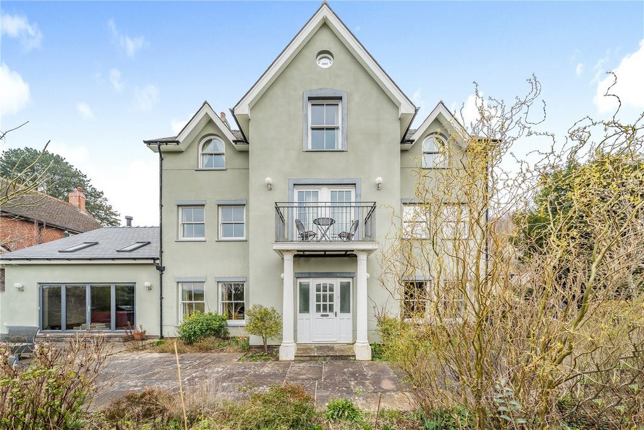


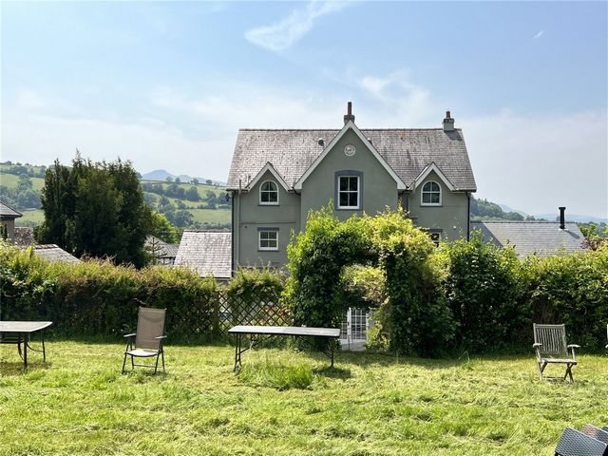
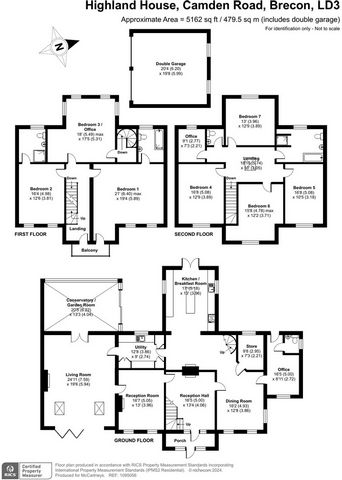

Situated on one of Brecon's highly coveted streets, Highland House seamlessly marries modern comforts with the allure of a beautiful south facing setting. Large family home 4200 sq ft
One of the finest houses in Brecon
Large gardens, garage and parking
7 bedrooms, 3 bathrooms
Impressive living space.
Open plan kitchen/diner Description Highland House is one of the most impressive houses in Brecon town, built in 2003 by the present owners it occupies a large plot and offers some 4200 sq ft of living accommodation.
A particular feature of this substantial home is the generous ground floor living space with its two living rooms, the open plan kitchen and dining area, impressive entrance hall along with the allied study and utility area.
The upper floors boast 7 bedrooms plus an office with two ensuite bathrooms together with a family bathroom. The master bedroom stands out with its own balcony—a perfect retreat for enjoying your morning coffee while soaking in the scenic surroundings.Location Nestled along the highly sought-after Camden Road and within convenient walking distance of the town's amenities, this property enjoys a prime location in Brecon. The town itself boasts a diverse array of local shops, complemented by a leisure centre complex, a vibrant theatre, and a cinema, providing residents with a rich tapestry of recreational options. Education is well-catered for with a selection of schools, including the esteemed Christ College, founded in 1541 by Henry VIII.Brecon's allure extends beyond its immediate boundaries, as the surrounding area is renowned for its breathtaking landscapes, notably the majestic Brecon Beacons mountain range to the south. Residents can also appreciate the scenic Monmouth to Brecon canal and the meandering river Usk, flowing gracefully around the town before making its way south to the Welsh coast.For those who crave the excitement of city life, Hereford, Cardiff, and Swansea are all conveniently within approximately an hour's drive. Access to the M4 link is easily attainable near Newport, adding another layer of convenience to this well-connected and picturesque locale. Embrace the perfect blend of town amenities and natural beauty in this captivating Brecon setting.Walk Inside As you entrer the front door you are greeted by a spacious reception hall with a feature fireplace and a stylish staircase that leads to the upper floors. The cozy sitting room, designed for winter comfort, features an inviting fire surround and south-facing windows. Undoubtedly, the main highlight of the house is the principal living room, boasting bi-fold doors opening to the front patio, high-level ceilings, and a captivating built-in feature fireplace that stands as a focal point.The kitchen exudes warmth and hospitality, showcasing oak-fronted units along two walls, a central island, a snug seating area around a feature fireplace, and a sizable opening to the dining area. This dining space, flooded with natural light from its south-facing aspect, offers ample room to accommodate numerous guests.. The ground floor is completed by a spacious utility room with space for various appliances; a garden room located to the rear of the lving room, an office and a ground floor WC.. The first floor landing provides access to each of the 3 principle rooms on this level. To the froont of the house are two double bedrooms offering a south-facing aspect and affording splendid views. Each room boasts an ensuite, and the larger bedroom opens onto a small balcony—an idyllic spot for morning coffee. The third room is currently used as an office and enjoys its own private spiral starorcase that leads to the ground floor.
On the second floor, discover four additional bedrooms, with three enjoying a south-facing aspect and captivating views over the town. Also on this floor, find a dedicated study and a generously proportioned family bathroomOutside The property stands on a plot of just under 0.5 acre which includes a private driveway leading to a parking area and double garage.
The grounds to the rear offer a good degree of privacy with mature shrubs and bushes and an upper lawned terrace which would make a great tennis court. Ver más Ver menos Arguably one of the most impressive houses in Brecon town; featuring 7 bedrooms, 4 reception rooms, a tasteful kitchen and all set in just under 0.5 acres of gardens.
Situated on one of Brecon's highly coveted streets, Highland House seamlessly marries modern comforts with the allure of a beautiful south facing setting. Large family home 4200 sq ft
One of the finest houses in Brecon
Large gardens, garage and parking
7 bedrooms, 3 bathrooms
Impressive living space.
Open plan kitchen/diner Description Highland House is one of the most impressive houses in Brecon town, built in 2003 by the present owners it occupies a large plot and offers some 4200 sq ft of living accommodation.
A particular feature of this substantial home is the generous ground floor living space with its two living rooms, the open plan kitchen and dining area, impressive entrance hall along with the allied study and utility area.
The upper floors boast 7 bedrooms plus an office with two ensuite bathrooms together with a family bathroom. The master bedroom stands out with its own balcony—a perfect retreat for enjoying your morning coffee while soaking in the scenic surroundings.Location Nestled along the highly sought-after Camden Road and within convenient walking distance of the town's amenities, this property enjoys a prime location in Brecon. The town itself boasts a diverse array of local shops, complemented by a leisure centre complex, a vibrant theatre, and a cinema, providing residents with a rich tapestry of recreational options. Education is well-catered for with a selection of schools, including the esteemed Christ College, founded in 1541 by Henry VIII.Brecon's allure extends beyond its immediate boundaries, as the surrounding area is renowned for its breathtaking landscapes, notably the majestic Brecon Beacons mountain range to the south. Residents can also appreciate the scenic Monmouth to Brecon canal and the meandering river Usk, flowing gracefully around the town before making its way south to the Welsh coast.For those who crave the excitement of city life, Hereford, Cardiff, and Swansea are all conveniently within approximately an hour's drive. Access to the M4 link is easily attainable near Newport, adding another layer of convenience to this well-connected and picturesque locale. Embrace the perfect blend of town amenities and natural beauty in this captivating Brecon setting.Walk Inside As you entrer the front door you are greeted by a spacious reception hall with a feature fireplace and a stylish staircase that leads to the upper floors. The cozy sitting room, designed for winter comfort, features an inviting fire surround and south-facing windows. Undoubtedly, the main highlight of the house is the principal living room, boasting bi-fold doors opening to the front patio, high-level ceilings, and a captivating built-in feature fireplace that stands as a focal point.The kitchen exudes warmth and hospitality, showcasing oak-fronted units along two walls, a central island, a snug seating area around a feature fireplace, and a sizable opening to the dining area. This dining space, flooded with natural light from its south-facing aspect, offers ample room to accommodate numerous guests.. The ground floor is completed by a spacious utility room with space for various appliances; a garden room located to the rear of the lving room, an office and a ground floor WC.. The first floor landing provides access to each of the 3 principle rooms on this level. To the froont of the house are two double bedrooms offering a south-facing aspect and affording splendid views. Each room boasts an ensuite, and the larger bedroom opens onto a small balcony—an idyllic spot for morning coffee. The third room is currently used as an office and enjoys its own private spiral starorcase that leads to the ground floor.
On the second floor, discover four additional bedrooms, with three enjoying a south-facing aspect and captivating views over the town. Also on this floor, find a dedicated study and a generously proportioned family bathroomOutside The property stands on a plot of just under 0.5 acre which includes a private driveway leading to a parking area and double garage.
The grounds to the rear offer a good degree of privacy with mature shrubs and bushes and an upper lawned terrace which would make a great tennis court.