362.500 EUR
450.000 EUR
345.000 EUR
3 dorm
101 m²
355.000 EUR
365.000 EUR
375.000 EUR
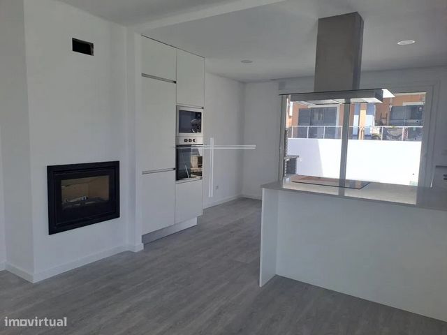
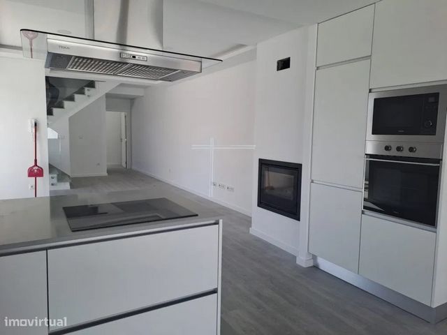
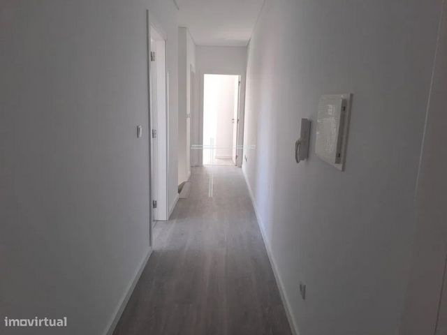
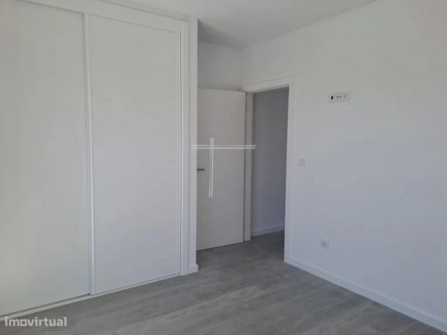
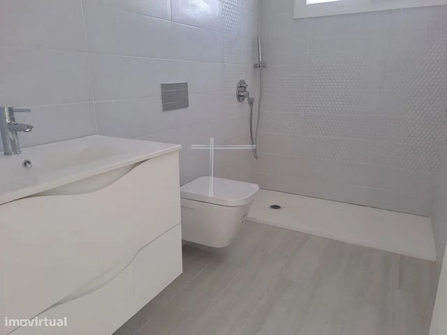
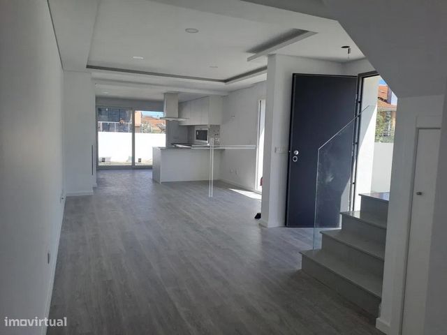
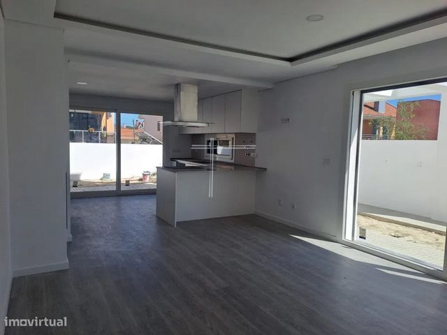
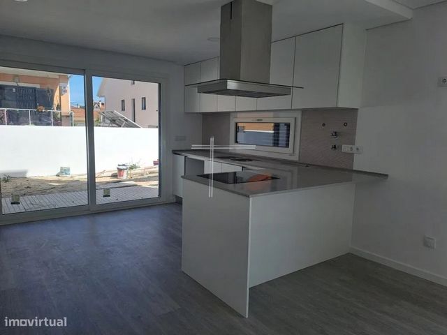
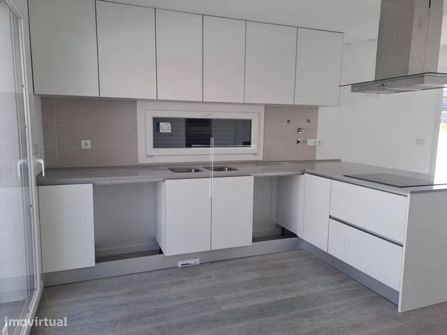
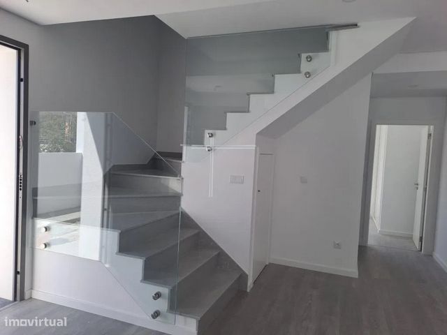
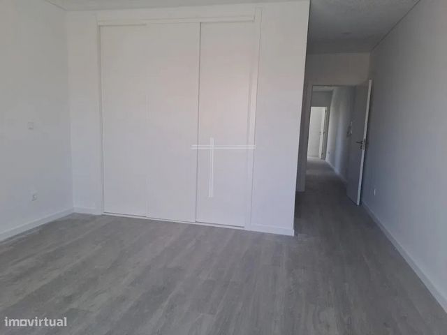
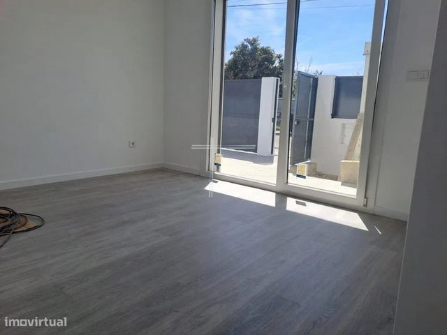
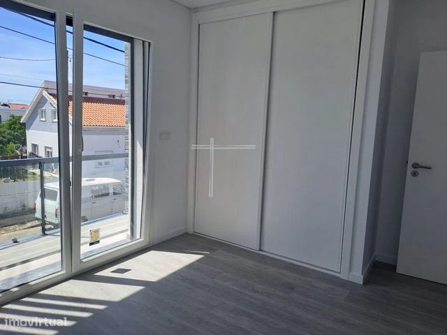
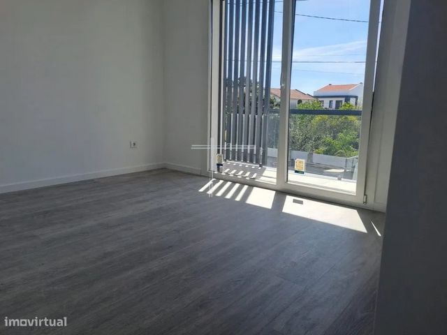
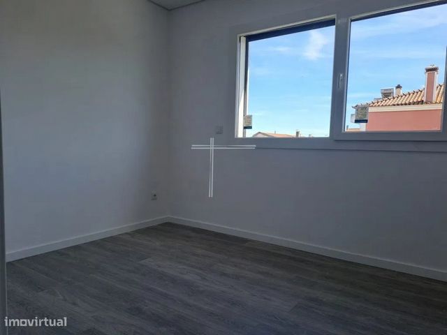
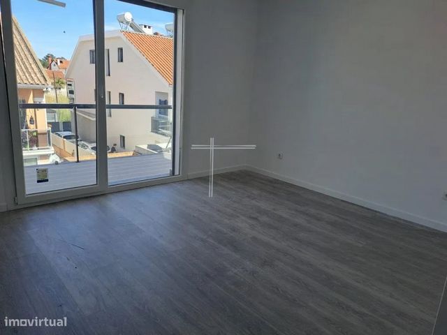
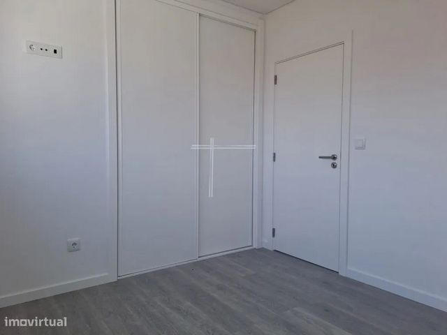
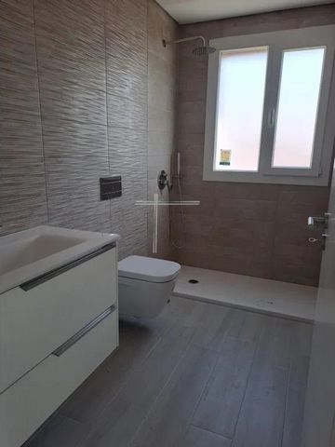
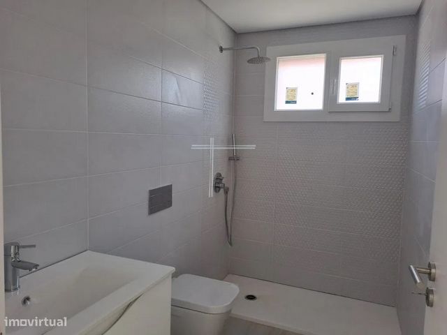
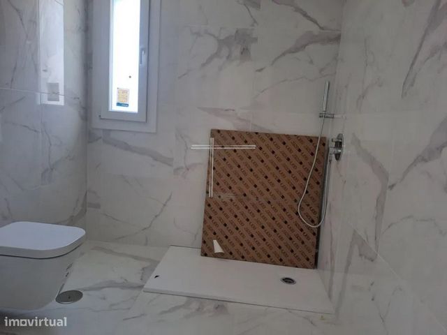
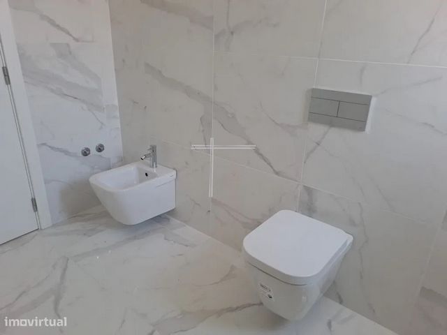
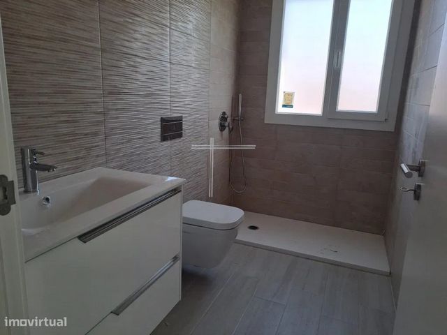
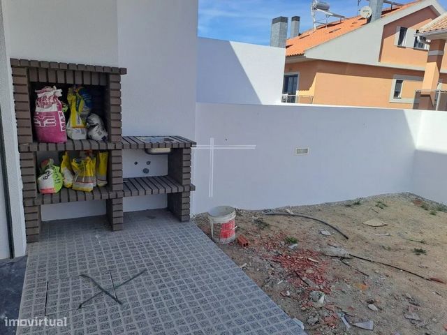
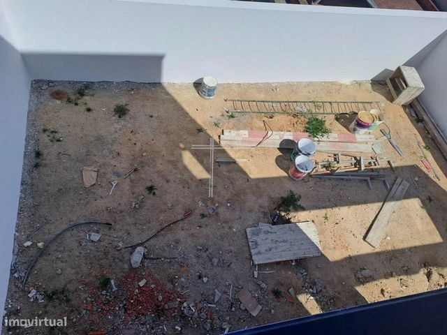
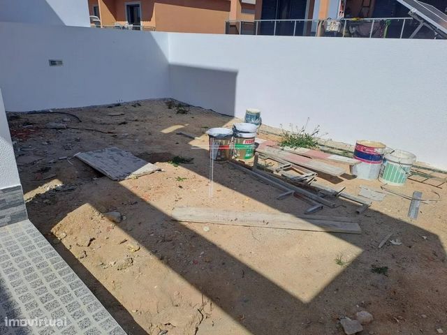
Dispõe de uma área bruta de 140m2, área de terreno com 190m2, e área útil de 110m2.
Moradia com 2 pisos, composta por:
R/c:
- Sala com 30m2, com teto falso, chão flutuante, lareira/recuperador de calor e sala em open space com a cozinha;
- Cozinha com 14m2, com móveis brancos, tampo em silestone, teto falso, e alpendre.
Equipada com forno, placa, exaustor, combinado e microondas;
- Quarto com 12m2, com chão flutuante, teto falso, e alpendre;
- Wc completo e social com 4m2, com teto falso, e janela.
1º andar:
- Suite com 14m2, com terraço, teto falso, chão flutuante e Wc completo 4m2, com teto falso, e janela.
- 2 Quartos com 12m2, com teto falso, chão flutuante, e varanda.
- Wc completo com 5m2, com teto falso, e janela.
Pérgula com 18m2.
Equipada com pré-instalação de ar condicionado, pré-instalação de aspiração central, porta blindada, vidros duplos, estores elétricos, painéis solares, e pré-instalação de portões automáticos.
Perto de comércio, escolas, jardins, e transportes públicos.
Situada a 20 min. de Lisboa, e a 10 min. das praias.
4 bedroom semi-detached house, contemporary architecture, with pergola - Quinta das Laranjeiras
It has a gross area of 140m2, land area of 190m2, and floor area of 110m2.
House with 2 floors, comprising:
R/C:
- Living room with 30m2, with false ceiling, floating floor, fireplace/fireplace and living room in open space with the kitchen;
- Kitchen with 14m2, with white furniture, silestone top, false ceiling, and porch.
Equipped with oven, hob, extractor fan, fridge freezer and microwave;
- Room with 12m2, with floating floor, false ceiling, and porch;
- Complete and social bathroom with 4m2, with false ceiling, and window.
1st floor:
- Suite with 14m2, with terrace, false ceiling, floating floor and full bathroom 4m2, with false ceiling, and window.
- 2 bedrooms with 12m2, with false ceiling, floating floor, and balcony.
- Full bathroom with 5m2, with false ceiling, and window.
Pergola with 18m2.
Equipped with pre-installation of air conditioning, pre-installation of central vacuum, armoured door, double glazing, electric shutters, solar panels, and pre-installation of automatic gates.
Close to shops, schools, gardens, and public transport.
Located at 20 min. from Lisbon, and 10 min. of the beaches.
Maison jumelée de 4 chambres, architecture contemporaine, avec pergola - Quinta das Laranjeiras
Il a une superficie brute de 140 m2, une superficie de terrain de 190 m2 et une surface au sol de 110 m2.
Maison de 2 étages, comprenant :
Télécopieur :
- Salon de 30m2, avec faux plafond, plancher flottant, cheminée/cheminée et salon en open space avec la cuisine ;
- Cuisine de 14m2, avec mobilier blanc, plateau en silest, faux plafond et porche.
Équipé d'un four, d'une plaque de cuisson, d'une hotte aspirante, d'un réfrigérateur-congélateur et d'un micro-ondes ;
- Chambre de 12m2, avec plancher flottant, faux plafond et porche ;
- Salle de bain complète et sociale de 4m2, avec faux plafond et fenêtre.
1er étage :
- Suite de 14m2, avec terrasse, faux plafond, plancher flottant et salle de bain complète 4m2, avec faux plafond et fenêtre.
- 2 chambres de 12m2, avec faux plafond, plancher flottant et balcon.
- Salle de bain complète de 5m2, avec faux plafond et fenêtre.
Pergola de 18m2.
Équipé d'une pré-installation de la climatisation, d'une pré-installation d'aspirateur central, d'une porte blindée, d'un double vitrage, de volets électriques, de panneaux solaires et d'une pré-installation de portails automatiques.
Proche des commerces, des écoles, des jardins et des transports en commun.
Situé à 20 min. de Lisbonne, et 10 min. des plages.
Categoria Energética: Isento
4 bedroom semi-detached house, contemporary architecture, with pergola - Quinta das Laranjeiras
It has a gross area of 140m2, land area of 190m2, and floor area of 110m2.
House with 2 floors, comprising:
R/C:
- Living room with 30m2, with false ceiling, floating floor, fireplace/fireplace and living room in open space with the kitchen;
- Kitchen with 14m2, with white furniture, silestone top, false ceiling, and porch.
Equipped with oven, hob, extractor fan, fridge freezer and microwave;
- Room with 12m2, with floating floor, false ceiling, and porch;
- Complete and social bathroom with 4m2, with false ceiling, and window.
1st floor:
- Suite with 14m2, with terrace, false ceiling, floating floor and full bathroom 4m2, with false ceiling, and window.
- 2 bedrooms with 12m2, with false ceiling, floating floor, and balcony.
- Full bathroom with 5m2, with false ceiling, and window.
Pergola with 18m2.
Equipped with pre-installation of air conditioning, pre-installation of central vacuum, armoured door, double glazing, electric shutters, solar panels, and pre-installation of automatic gates.
Close to shops, schools, gardens, and public transport.
Located at 20 min. from Lisbon, and 10 min. of the beaches.
Energy Rating: Exempt Ver más Ver menos Moradia geminada T4, arquitetura contemporânea, com pérgula - Quinta dos Morgados
Dispõe de uma área bruta de 140m2, área de terreno com 190m2, e área útil de 110m2.
Moradia com 2 pisos, composta por:
R/c:
- Sala com 30m2, com teto falso, chão flutuante, lareira/recuperador de calor e sala em open space com a cozinha;
- Cozinha com 14m2, com móveis brancos, tampo em silestone, teto falso, e alpendre.
Equipada com forno, placa, exaustor, combinado e microondas;
- Quarto com 12m2, com chão flutuante, teto falso, e alpendre;
- Wc completo e social com 4m2, com teto falso, e janela.
1º andar:
- Suite com 14m2, com terraço, teto falso, chão flutuante e Wc completo 4m2, com teto falso, e janela.
- 2 Quartos com 12m2, com teto falso, chão flutuante, e varanda.
- Wc completo com 5m2, com teto falso, e janela.
Pérgula com 18m2.
Equipada com pré-instalação de ar condicionado, pré-instalação de aspiração central, porta blindada, vidros duplos, estores elétricos, painéis solares, e pré-instalação de portões automáticos.
Perto de comércio, escolas, jardins, e transportes públicos.
Situada a 20 min. de Lisboa, e a 10 min. das praias.
4 bedroom semi-detached house, contemporary architecture, with pergola - Quinta das Laranjeiras
It has a gross area of 140m2, land area of 190m2, and floor area of 110m2.
House with 2 floors, comprising:
R/C:
- Living room with 30m2, with false ceiling, floating floor, fireplace/fireplace and living room in open space with the kitchen;
- Kitchen with 14m2, with white furniture, silestone top, false ceiling, and porch.
Equipped with oven, hob, extractor fan, fridge freezer and microwave;
- Room with 12m2, with floating floor, false ceiling, and porch;
- Complete and social bathroom with 4m2, with false ceiling, and window.
1st floor:
- Suite with 14m2, with terrace, false ceiling, floating floor and full bathroom 4m2, with false ceiling, and window.
- 2 bedrooms with 12m2, with false ceiling, floating floor, and balcony.
- Full bathroom with 5m2, with false ceiling, and window.
Pergola with 18m2.
Equipped with pre-installation of air conditioning, pre-installation of central vacuum, armoured door, double glazing, electric shutters, solar panels, and pre-installation of automatic gates.
Close to shops, schools, gardens, and public transport.
Located at 20 min. from Lisbon, and 10 min. of the beaches.
Maison jumelée de 4 chambres, architecture contemporaine, avec pergola - Quinta das Laranjeiras
Il a une superficie brute de 140 m2, une superficie de terrain de 190 m2 et une surface au sol de 110 m2.
Maison de 2 étages, comprenant :
Télécopieur :
- Salon de 30m2, avec faux plafond, plancher flottant, cheminée/cheminée et salon en open space avec la cuisine ;
- Cuisine de 14m2, avec mobilier blanc, plateau en silest, faux plafond et porche.
Équipé d'un four, d'une plaque de cuisson, d'une hotte aspirante, d'un réfrigérateur-congélateur et d'un micro-ondes ;
- Chambre de 12m2, avec plancher flottant, faux plafond et porche ;
- Salle de bain complète et sociale de 4m2, avec faux plafond et fenêtre.
1er étage :
- Suite de 14m2, avec terrasse, faux plafond, plancher flottant et salle de bain complète 4m2, avec faux plafond et fenêtre.
- 2 chambres de 12m2, avec faux plafond, plancher flottant et balcon.
- Salle de bain complète de 5m2, avec faux plafond et fenêtre.
Pergola de 18m2.
Équipé d'une pré-installation de la climatisation, d'une pré-installation d'aspirateur central, d'une porte blindée, d'un double vitrage, de volets électriques, de panneaux solaires et d'une pré-installation de portails automatiques.
Proche des commerces, des écoles, des jardins et des transports en commun.
Situé à 20 min. de Lisbonne, et 10 min. des plages.
Categoria Energética: Isento
4 bedroom semi-detached house, contemporary architecture, with pergola - Quinta das Laranjeiras
It has a gross area of 140m2, land area of 190m2, and floor area of 110m2.
House with 2 floors, comprising:
R/C:
- Living room with 30m2, with false ceiling, floating floor, fireplace/fireplace and living room in open space with the kitchen;
- Kitchen with 14m2, with white furniture, silestone top, false ceiling, and porch.
Equipped with oven, hob, extractor fan, fridge freezer and microwave;
- Room with 12m2, with floating floor, false ceiling, and porch;
- Complete and social bathroom with 4m2, with false ceiling, and window.
1st floor:
- Suite with 14m2, with terrace, false ceiling, floating floor and full bathroom 4m2, with false ceiling, and window.
- 2 bedrooms with 12m2, with false ceiling, floating floor, and balcony.
- Full bathroom with 5m2, with false ceiling, and window.
Pergola with 18m2.
Equipped with pre-installation of air conditioning, pre-installation of central vacuum, armoured door, double glazing, electric shutters, solar panels, and pre-installation of automatic gates.
Close to shops, schools, gardens, and public transport.
Located at 20 min. from Lisbon, and 10 min. of the beaches.
Energy Rating: Exempt