4.888.000 EUR
6.995.000 EUR
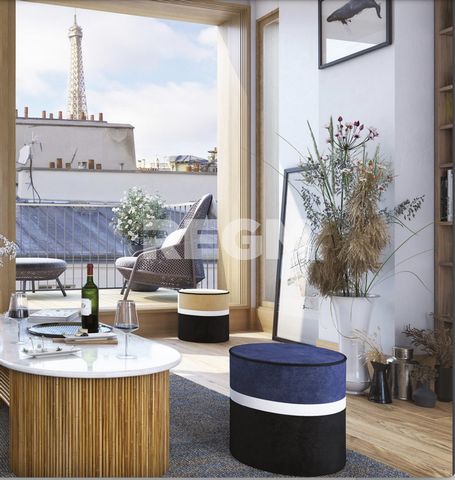
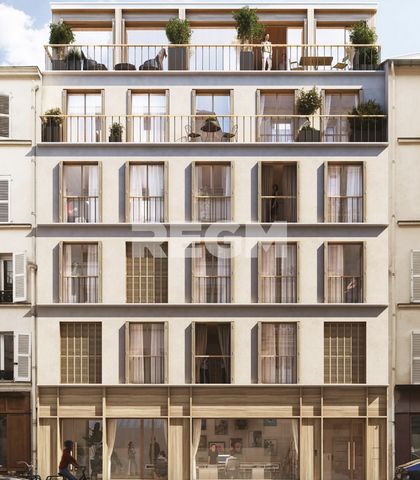
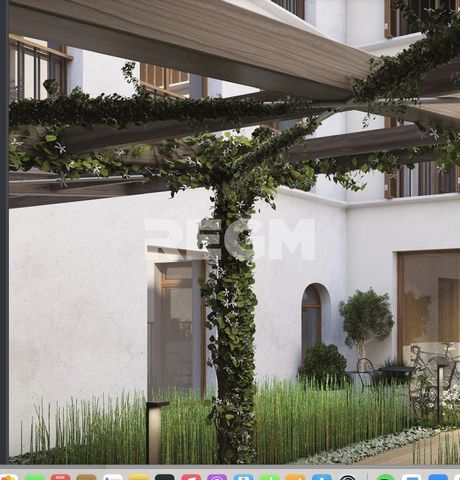
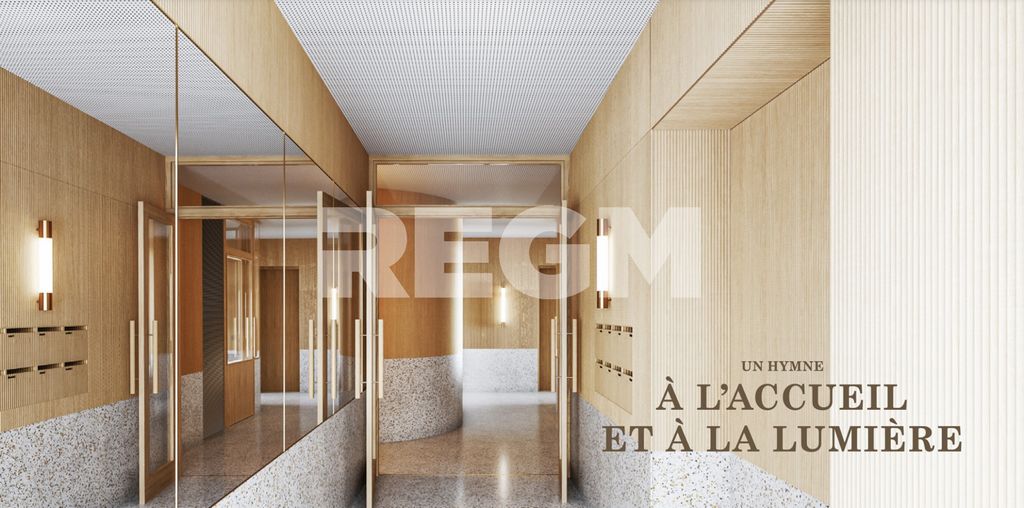
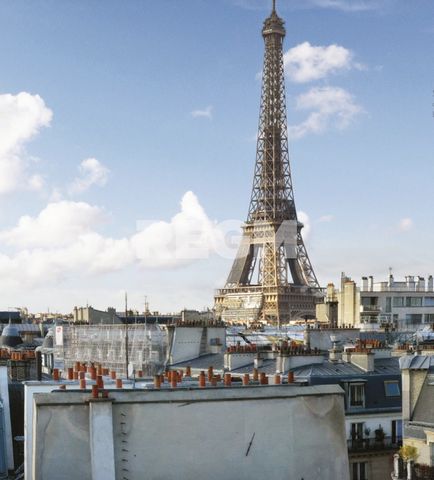
Between the Eiffel Tower, the Dôme des Invalides and the National Assembly, this residence is the new showcase for the art of living. It celebrates an emblematic borough, a perfect street and a tailor-made act. It combines historical heritage and architectural vision, in a goldsmith's work aimed at accuracy and coherence. At the corner of rue de Grenelle and rue Duvivier, the residence takes advantage of its location at the forefront to deploy its volumes and monochrome facades pierced by openings. A very refined language, punctuated by concrete cornices, engages in a dialogue with the environment by revealing it. The ground floor has a wooden façade and is intended as a premium commercial address. On the courtyard side, the architecture opens up, freeing up outdoor spaces where it will be good to listen to the silence.
Each project is unique, concerned with the conditions specific to its land, its orientation, its service, the neighbourhood, etc. Borrowing its silhouette from the original building, this residence brings a contemporary vision of architecture playing on the work of openings, the choice of joinery and the soft brutality of its façade. The sum of these innovations draws a familiar silhouette with an unfailing fidelity to the sense of harmony and a job well done. The zinc roofs and the outdoor terraces with wooden paving, sign an address to par par
The residence displays its environmental qualities with a search for energy performance guaranteed by the RT 2012. The hempcrete insulation and the lime and plaster finish guarantee thermal and acoustic comfort, reinforced by the double exposure of the apartments, overlooking the calm of the inner courtyard.
Modernity is appreciated as soon as you enter with a largely bright and intensely warm lobby, in a minimalist Scandinavian spirit. Its design is designed to adapt to new uses between public and private space. An open design allows you to arrive with your bike naturally in total freedom of movement. The large bay windows and the choice of light wood for the wall coverings are a perfect illustration of this. Here, the design of the useful meets that of the comfortable and gives rise to a microcosm where everyone can evolve at their own pace and inhabit the city as their residence, for a happy and virtuous daily life.
Nature invites itself inside, in two completely revegetated courtyards, designed as a permanent landscape. The idea is to create a garden that will conquer the site with climbing plants such as ivy, clematis or hydrangeas to run along the pergolas. The residents' gaze will take them on a journey of plants and sweetness. In the meantime, birdsong and buzzing bees will serve as an alarm clock.
Only 7 apartments, it's a way of whispering the excellence of this offer that rhymes confidentiality with exclusivity. The discreet facades hint at beautiful bright spaces crossing to take advantage of exemplary natural ventilation and the calm of the courtyard. Their openings, highlighted by the meticulous work of the joinery, let the light come and go. Of high standing, they range from studios to 6-room duplexes with 6 private terraces. Long-lasting quality services complete each space, from reception rooms to bathrooms. "A successful interior is all about beautiful lights and colours. And memories mixed with new things. Vincent Darré, French stylist and interior designer.
And only listen to your desires! Reconciling intimacy and opening up a field of possibilities are the keys to a new art of living and those of a well-thought-out architecture. The design of this residence is based on natural light, unobstructed views and the orientation of the units. The 7 apartments give pride of place to all these elements with the addition of a terrace for the studio located on the ground floor and the 6-room family apartment on the top floor. 'Using the window: inviting beauty in and letting inspiration out.' Sylvain Tesson In the forests of Siberia.
An exceptional address must extend into the interior with inspired services. Each plane, each coating or equipment is the expression of a quest for excellence. Between reception rooms, kitchens or bathrooms, the finishes allow you to create a universe of your own. Solid oak parquet and skirting boards, bio-sourced paint, stoneware wall tiles and mixer taps in the bathrooms, fitted cupboards, wooden stairs for the duplexes... The authenticity of the materia
Reduced notary fees.
For more information, please contact:
Christophe DANFLOUS
Tel: ... Advertisement written and published by an Agent -
Features:
- Balcony
- Lift Ver más Ver menos Dans le 7e arrondissement sur le territoire de Paris, garantie d'un investissement réussi avec ce duplex facile à louer et parfait pour un investissement. Si cet immeuble à revenu à deux logements vous intéresse, contactez dès à présent l'agence immobilière Christophe DANFLOUS. Dans 200m2, l'espace intérieur comporte 4 chambres et un espace cuisine. Pour ce qui est du prix, il est fixé à 6 000 000 euros.
Entre la Tour Eiffel, le Dôme des Invalides et l’Assemblée nationale, cette résidence est le nouvel écrin de l’art de vivre. Il célèbre un arrondissement emblématique, une rue parfaite et un numéro taillé sur-mesure. Il conjugue patrimoine historique et vision architecturale, dans un travail d’orfèvre visant la justesse et la cohérence. À L’angle de la rue de Grenelle et de la rue Duvivier, la résidence profite de sa situation à l’avant-scène pour déployer ses volumes et ses façades monochromes percées d’ouvertures. Un langage très épuré, ponctué de corniches en béton, engage un dialogue avec l’environnement en le révélant. Le rez-de-chaussée offre une façade en bois, il se destine à une adresse commerciale premium. Côté cour, l’architecture s’ouvre, libérant des espaces extérieurs où il sera bon d’écouter le silence.
Chaque projet est singulier, soucieux des conditions propres à son terrain, à l’orientation, à sa desserte, au voisinage… Réempruntant sa silhouette à l’immeuble d’origine, cette résidence apporte une vision contemporaine de l’architecture jouant sur le travail des ouvertures, le choix des menuiseries et la brutalité douce de sa façade. La somme de ces innovations dessine une silhouette familière avec une fidélité sans faille au sens de l’harmonie et du bien fait. Les toitures en zinc et les terrasses extérieures au dallage en bois, viennent signer une adresse à par
La résidence affiche ses qualités environnementales avec une recherche de performances énergétiques garantie par la RT 2012. L’isolation en béton de chanvre et la finition en enduit de chaux et plâtre garantissent un confort thermique et acoustique, renforcé par la double exposition des appartements, donnant sur le calme de la cour intérieure.
La modernité s’apprécie dès l’entrée avec un lobby largement lumineux et intensément chaleureux, dans un esprit scandinave minimaliste. Sa conception prend le parti de s’adapter aux nouveaux usages entre l’espace public et privé. Une conception ouverte permet d’arriver avec son vélo tout naturellement dans une liberté totale de mouvement. Les larges baies vitrées, le choix d’un bois clair en revêtement mural en sont la parfaite illustration. Ici le design de l’utile rejoint celui du confortable et fait naître un microcosme où chacun peut évoluer à son rythme et habiter la ville comme sa résidence, pour un quotidien heureux et vertueux.
La nature s’invite à l’intérieur, dans deux cours totalement revégétalisées, conçues comme un paysage permanent. Le principe est de créer un jardin qui viendra conquérir le site avec des plantes grimpantes comme le Lierre, la Clématite ou des Hortensias pour courir le long des pergolas. Le regard des résidents embarquera pour des promenades végétales et suaves. En attendant, le chant des oiseaux et le bourdonnement des abeilles serviront de réveil matin.
7 appartements seulement, c’est une façon de murmurer l’excellence de cette offre qui fait rimer confidentialité avec exclusivité. Les façades discrètes laissent deviner de beaux espaces lumineux traversant pour profiter d’une ventilation naturelle exemplaire et du calme de la cour. Leurs ouvertures mises en relief par un travail soigné des menuiseries laissent aller et venir la lumière. De grand standing, ils se déclinent du studio au 6 pièces en duplex avec 6 terrasses privatives. Des prestations de qualité pérenne viennent parfaire chaque espace, des pièces de réception aux salles de bains. « Un intérieur réussi, ce sont de jolies lumières, des couleurs. Et des souvenirs mélangés avec des choses nouvelles. » Vincent Darré, styliste et architecte d’intérieur français.
Et n’écouter que ses envies ! Concilier intimité et s’ouvrir un champ de possibles sont les clés d’un nouvel art de vivre et celles d’une architecture bien pensée. La conception de cette résidence se fonde sur la lumière naturelle, les vues dégagées et l’orientation des logements. Les 7 appartements font ainsi la part belle à tous ces éléments avec en plus une terrasse pour le studio située en rez-de-chaussée et l’appartement familial de 6 pièces au dernier étage. ' Usage de la fenêtre : inviter la beauté à entrer et laisser l’inspiration sortir.' Sylvain Tesson Dans les forêts de Sibérie.
Une adresse d’exception se doit de se prolonger à l’intérieur avec des prestations inspirées. Chaque plan, chaque revêtement ou équipement est l’expression d’une recherche de l’excellence. Entre pièce de réception, cuisine ou salle de bains, les finitions permettent de signer un univers bien à soi. Parquet et plinthes en chêne massif, peinture bio-sourcée, carrelage mural en grès et mitigeurs dans les salles de bains, placards aménagés, escaliers en bois pour les duplex… l’authenticité des matéria
Frais de notaire réduit.
Pour plus d'infromation contactez :
Christophe DANFLOUS
Tel : ... Annonce rédigée et publiée par un Agent Mandataire -
Features:
- Balcony
- Lift Στο 7ο διαμέρισμα στο έδαφος του Παρισιού, εγγύηση μιας επιτυχημένης επένδυσης με αυτό το duplex εύκολο στην ενοικίαση και ιδανικό για μια επένδυση. Εάν ενδιαφέρεστε για αυτό το ακίνητο δύο μονάδων, επικοινωνήστε τώρα με το μεσιτικό γραφείο Christophe DANFLOUS. Σε 200m2, ο εσωτερικός χώρος διαθέτει 4 υπνοδωμάτια και κουζίνα. Όσο για την τιμή, αυτή ορίζεται στα 6.000.000 ευρώ.
Μεταξύ του Πύργου του Άιφελ, του Dôme des Invalides και της Εθνοσυνέλευσης, αυτή η κατοικία είναι η νέα βιτρίνα για την τέχνη της ζωής. Γιορτάζει έναν εμβληματικό δήμο, έναν τέλειο δρόμο και μια εξατομικευμένη πράξη. Συνδυάζει την ιστορική κληρονομιά και το αρχιτεκτονικό όραμα, σε ένα έργο χρυσοχόου με στόχο την ακρίβεια και τη συνοχή. Στη γωνία των οδών Rue de Grenelle και Due Duvivier, η κατοικία εκμεταλλεύεται τη θέση της στην πρώτη γραμμή για να αναπτύξει τους όγκους και τις μονόχρωμες προσόψεις της διάτρητες από ανοίγματα. Μια πολύ εκλεπτυσμένη γλώσσα, διάστικτη από συγκεκριμένα γείσα, εμπλέκεται σε διάλογο με το περιβάλλον αποκαλύπτοντάς το. Το ισόγειο έχει ξύλινη πρόσοψη και προορίζεται ως premium εμπορική διεύθυνση. Από την πλευρά της αυλής, η αρχιτεκτονική ανοίγει, απελευθερώνοντας εξωτερικούς χώρους όπου θα είναι καλό να ακούσετε τη σιωπή.
Κάθε έργο είναι μοναδικό, ασχολείται με τις ιδιαίτερες συνθήκες της γης του, τον προσανατολισμό του, την εξυπηρέτησή του, τη γειτονιά κ.λπ. Δανείζοντας τη σιλουέτα της από το αρχικό κτίριο, αυτή η κατοικία φέρνει ένα σύγχρονο όραμα της αρχιτεκτονικής παίζοντας με το έργο των ανοιγμάτων, την επιλογή των κουφωμάτων και την απαλή βιαιότητα της πρόσοψής της. Το σύνολο αυτών των καινοτομιών αντλεί μια οικεία σιλουέτα με μια αλάνθαστη πιστότητα στην αίσθηση της αρμονίας και μια καλή δουλειά. Οι στέγες ψευδαργύρου και οι εξωτερικές βεράντες με ξύλινο πλακόστρωτο, υπογράφουν μια διεύθυνση στο par par
Η κατοικία εμφανίζει τις περιβαλλοντικές της ιδιότητες με αναζήτηση ενεργειακής απόδοσης εγγυημένης από το RT 2012. Η μόνωση κάνναβης και το φινίρισμα ασβέστη και σοβά εγγυώνται θερμική και ακουστική άνεση, ενισχυμένη από τη διπλή έκθεση των διαμερισμάτων, με θέα την ηρεμία της εσωτερικής αυλής.
Η νεωτερικότητα εκτιμάται μόλις μπείτε με ένα σε μεγάλο βαθμό φωτεινό και έντονα ζεστό λόμπι, σε ένα μινιμαλιστικό σκανδιναβικό πνεύμα. Ο σχεδιασμός του έχει σχεδιαστεί για να προσαρμόζεται στις νέες χρήσεις μεταξύ δημόσιου και ιδιωτικού χώρου. Ο ανοιχτός σχεδιασμός σας επιτρέπει να φτάσετε με το ποδήλατό σας φυσικά με απόλυτη ελευθερία κινήσεων. Τα μεγάλα παράθυρα κόλπων και η επιλογή ελαφρού ξύλου για τις επενδύσεις τοίχων είναι μια τέλεια απεικόνιση αυτού. Εδώ, ο σχεδιασμός του χρήσιμου συναντά αυτόν του άνετου και δημιουργεί έναν μικρόκοσμο όπου ο καθένας μπορεί να εξελιχθεί με τους δικούς του ρυθμούς και να κατοικήσει την πόλη ως κατοικία του, για μια ευτυχισμένη και ενάρετη καθημερινότητα.
Η φύση προσκαλεί τον εαυτό της μέσα, σε δύο πλήρως αναβλαστημένες αυλές, σχεδιασμένες ως ένα μόνιμο τοπίο. Η ιδέα είναι να δημιουργηθεί ένας κήπος που θα κατακτήσει την περιοχή με αναρριχώμενα φυτά όπως κισσός, clematis ή ορτανσίες για να τρέχουν κατά μήκος των πέργκολων. Το βλέμμα των κατοίκων θα τους οδηγήσει σε ένα ταξίδι φυτών και γλυκύτητας. Εν τω μεταξύ, το κελάηδημα των πουλιών και οι μέλισσες που βουίζουν θα χρησιμεύσουν ως ξυπνητήρι.
Μόνο 7 διαμερίσματα, είναι ένας τρόπος να ψιθυρίσει την αριστεία αυτής της προσφοράς που ομοιοκαταληξία εμπιστευτικότητα με αποκλειστικότητα. Οι διακριτικές προσόψεις παραπέμπουν σε όμορφους φωτεινούς χώρους που διασχίζουν για να επωφεληθούν από τον υποδειγματικό φυσικό αερισμό και την ηρεμία της αυλής. Τα ανοίγματά τους, που τονίζονται από τη σχολαστική εργασία του ξυλουργείου, αφήνουν το φως να έρχεται και να φεύγει. Υψηλού κύρους, κυμαίνονται από στούντιο έως μεζονέτες 6 δωματίων με 6 ιδιωτικές βεράντες. Διαχρονικές ποιοτικές υπηρεσίες συμπληρώνουν κάθε χώρο, από χώρους υποδοχής μέχρι μπάνια. «Ένα επιτυχημένο εσωτερικό έχει να κάνει με όμορφα φώτα και χρώματα. Και αναμνήσεις αναμεμειγμένες με νέα πράγματα. Vincent Darré, Γάλλος στυλίστας και σχεδιαστής εσωτερικών χώρων.
Και ακούστε μόνο τις επιθυμίες σας! Η συμφιλίωση της οικειότητας και το άνοιγμα ενός πεδίου δυνατοτήτων είναι τα κλειδιά για μια νέα τέχνη ζωής και για μια καλά μελετημένη αρχιτεκτονική. Ο σχεδιασμός αυτής της κατοικίας βασίζεται στο φυσικό φως, την ανεμπόδιστη θέα και τον προσανατολισμό των μονάδων. Τα 7 διαμερίσματα δίνουν υπερηφάνεια σε όλα αυτά τα στοιχεία με την προσθήκη μιας βεράντας για το στούντιο που βρίσκεται στο ισόγειο και το οικογενειακό διαμέρισμα 6 δωματίων στον τελευταίο όροφο. «Χρησιμοποιώντας το παράθυρο: προσκαλώντας την ομορφιά και αφήνοντας την έμπνευση έξω». Sylvain Tesson Στα δάση της Σιβηρίας.
Μια εξαιρετική διεύθυνση πρέπει να επεκταθεί στο εσωτερικό με εμπνευσμένες υπηρεσίες. Κάθε αεροπλάνο, κάθε επίστρωση ή εξοπλισμός είναι η έκφραση μιας αναζήτησης για την αριστεία. Μεταξύ των χώρων υποδοχής, των κουζινών ή των λουτρών, τα φινιρίσματα σας επιτρέπουν να δημιουργήσετε ένα δικό σας σύμπαν. Μασίφ δρύινα παρκέ και σοβατεπί, βαφή βιολογικής προέλευσης, κεραμίδια τοίχου και βρύσες μίξερ στα μπάνια, εντοιχισμένα ντουλάπια, ξύλινες σκάλες για τις διπλοκατοικίες... Η αυθεντικότητα του υλικού
Μειωμένα συμβολαιογραφικά έξοδα.
Για περισσότερες πληροφορίες, επικοινωνήστε με:
Christophe DANFLOUS
Τηλ: ... Διαφήμιση γραμμένη και δημοσιευμένη από πράκτορα -
Features:
- Balcony
- Lift In the 7th arrondissement on the territory of Paris, guarantee of a successful investment with this duplex easy to rent and perfect for an investment. If you are interested in this two-unit income property, contact the Christophe DANFLOUS real estate agency now. In 200m2, the interior space has 4 bedrooms and a kitchen area. As for the price, it is set at 6,000,000 euros.
Between the Eiffel Tower, the Dôme des Invalides and the National Assembly, this residence is the new showcase for the art of living. It celebrates an emblematic borough, a perfect street and a tailor-made act. It combines historical heritage and architectural vision, in a goldsmith's work aimed at accuracy and coherence. At the corner of rue de Grenelle and rue Duvivier, the residence takes advantage of its location at the forefront to deploy its volumes and monochrome facades pierced by openings. A very refined language, punctuated by concrete cornices, engages in a dialogue with the environment by revealing it. The ground floor has a wooden façade and is intended as a premium commercial address. On the courtyard side, the architecture opens up, freeing up outdoor spaces where it will be good to listen to the silence.
Each project is unique, concerned with the conditions specific to its land, its orientation, its service, the neighbourhood, etc. Borrowing its silhouette from the original building, this residence brings a contemporary vision of architecture playing on the work of openings, the choice of joinery and the soft brutality of its façade. The sum of these innovations draws a familiar silhouette with an unfailing fidelity to the sense of harmony and a job well done. The zinc roofs and the outdoor terraces with wooden paving, sign an address to par par
The residence displays its environmental qualities with a search for energy performance guaranteed by the RT 2012. The hempcrete insulation and the lime and plaster finish guarantee thermal and acoustic comfort, reinforced by the double exposure of the apartments, overlooking the calm of the inner courtyard.
Modernity is appreciated as soon as you enter with a largely bright and intensely warm lobby, in a minimalist Scandinavian spirit. Its design is designed to adapt to new uses between public and private space. An open design allows you to arrive with your bike naturally in total freedom of movement. The large bay windows and the choice of light wood for the wall coverings are a perfect illustration of this. Here, the design of the useful meets that of the comfortable and gives rise to a microcosm where everyone can evolve at their own pace and inhabit the city as their residence, for a happy and virtuous daily life.
Nature invites itself inside, in two completely revegetated courtyards, designed as a permanent landscape. The idea is to create a garden that will conquer the site with climbing plants such as ivy, clematis or hydrangeas to run along the pergolas. The residents' gaze will take them on a journey of plants and sweetness. In the meantime, birdsong and buzzing bees will serve as an alarm clock.
Only 7 apartments, it's a way of whispering the excellence of this offer that rhymes confidentiality with exclusivity. The discreet facades hint at beautiful bright spaces crossing to take advantage of exemplary natural ventilation and the calm of the courtyard. Their openings, highlighted by the meticulous work of the joinery, let the light come and go. Of high standing, they range from studios to 6-room duplexes with 6 private terraces. Long-lasting quality services complete each space, from reception rooms to bathrooms. "A successful interior is all about beautiful lights and colours. And memories mixed with new things. Vincent Darré, French stylist and interior designer.
And only listen to your desires! Reconciling intimacy and opening up a field of possibilities are the keys to a new art of living and those of a well-thought-out architecture. The design of this residence is based on natural light, unobstructed views and the orientation of the units. The 7 apartments give pride of place to all these elements with the addition of a terrace for the studio located on the ground floor and the 6-room family apartment on the top floor. 'Using the window: inviting beauty in and letting inspiration out.' Sylvain Tesson In the forests of Siberia.
An exceptional address must extend into the interior with inspired services. Each plane, each coating or equipment is the expression of a quest for excellence. Between reception rooms, kitchens or bathrooms, the finishes allow you to create a universe of your own. Solid oak parquet and skirting boards, bio-sourced paint, stoneware wall tiles and mixer taps in the bathrooms, fitted cupboards, wooden stairs for the duplexes... The authenticity of the materia
Reduced notary fees.
For more information, please contact:
Christophe DANFLOUS
Tel: ... Advertisement written and published by an Agent -
Features:
- Balcony
- Lift