985.000 EUR
CARGANDO...
Amsterdam - Apartamentos y condominios se vende
1.000.000 EUR
Apartamentos y Condominios (En venta)
Referencia:
EDEN-T105207879
/ 105207879
Referencia:
EDEN-T105207879
País:
NL
Ciudad:
Amsterdam
Código postal:
1017 TG
Categoría:
Residencial
Tipo de anuncio:
En venta
Tipo de inmeuble:
Apartamentos y Condominios
Superficie:
87 m²
Habitaciones:
4
Dormitorios:
2
Cuartos de baño:
1
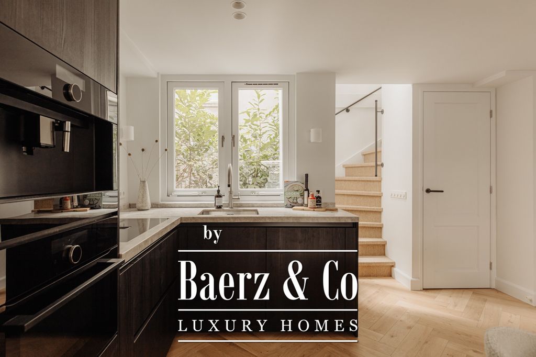
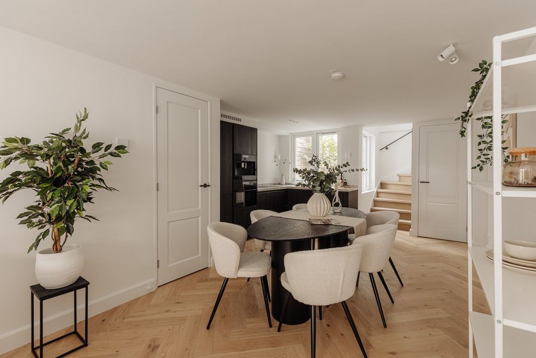
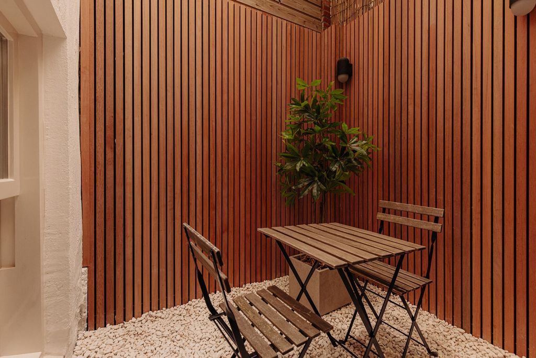
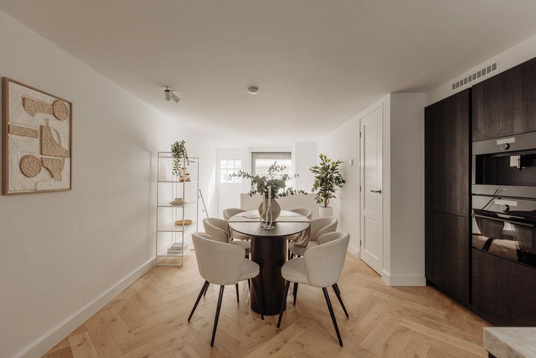
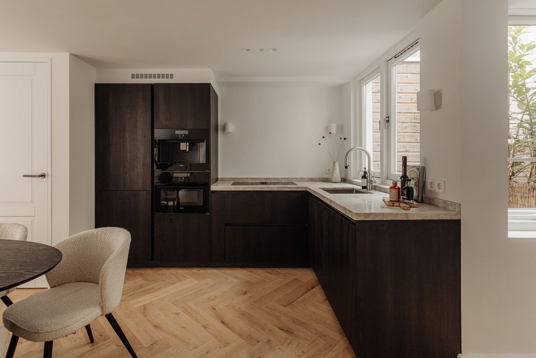
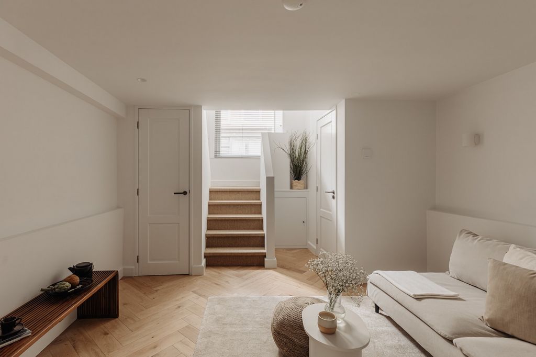
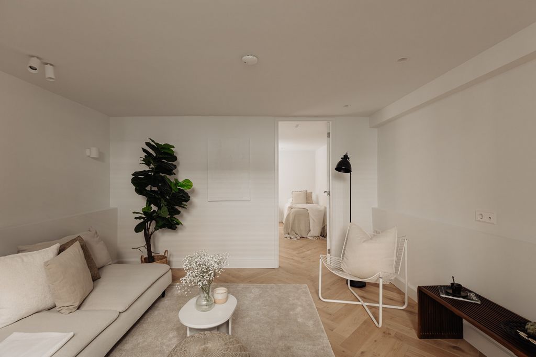
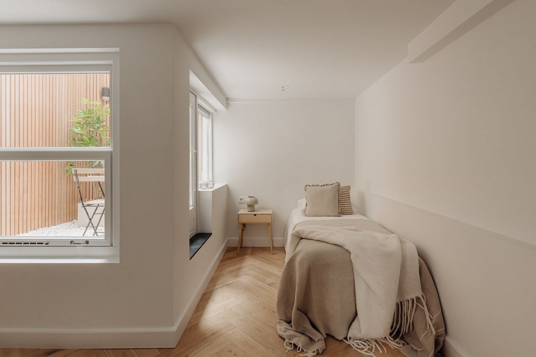
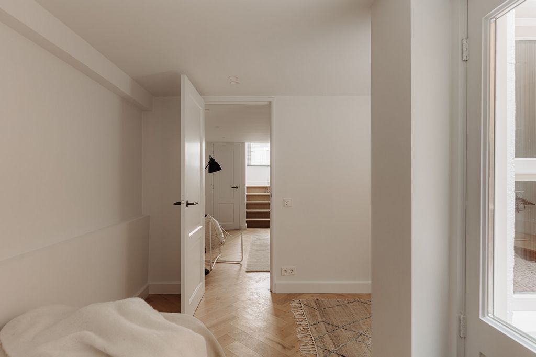
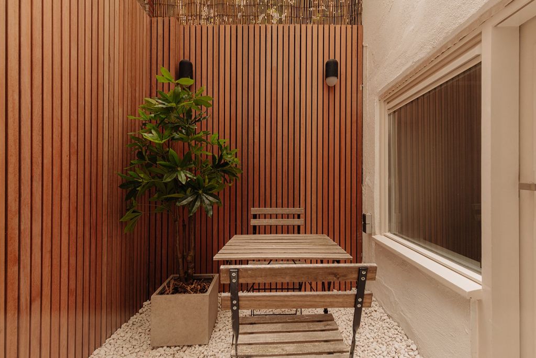
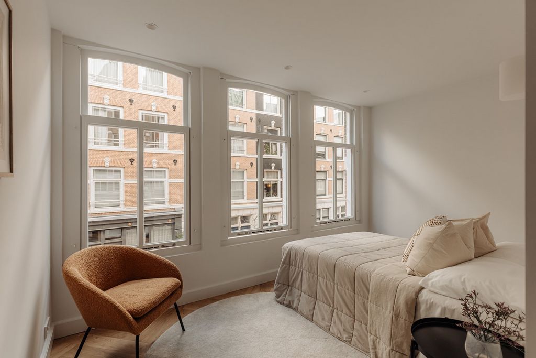
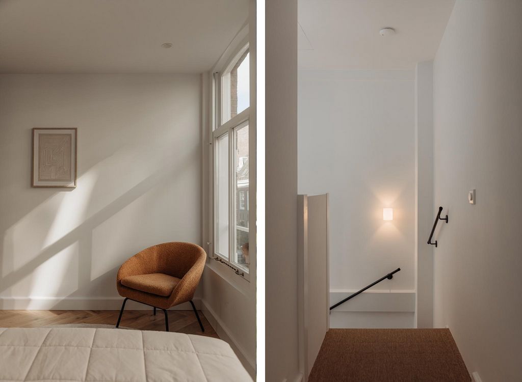
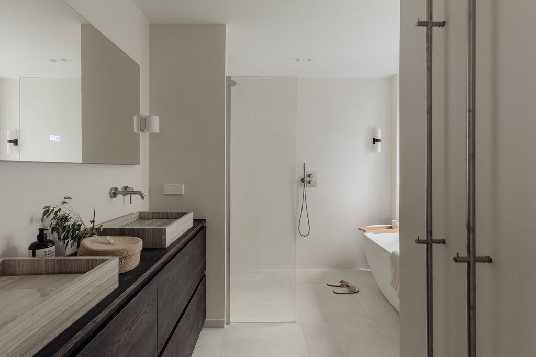
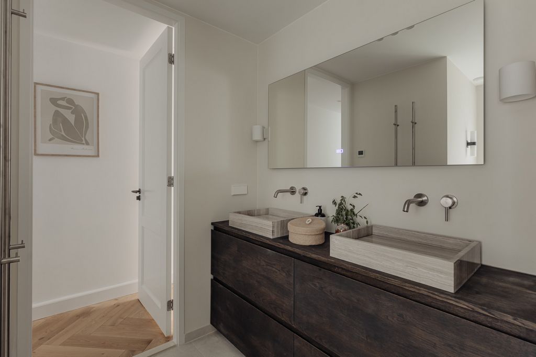
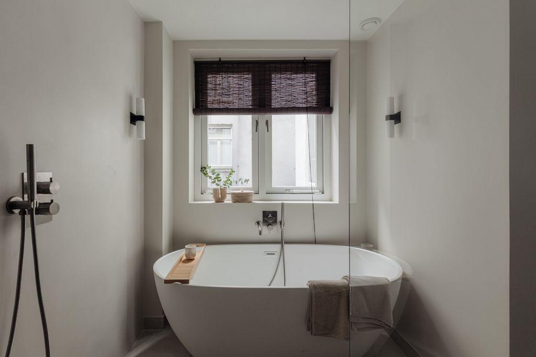
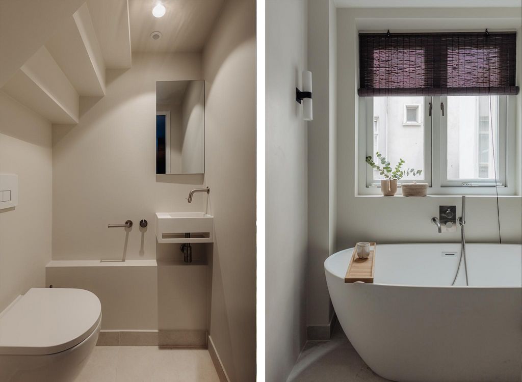
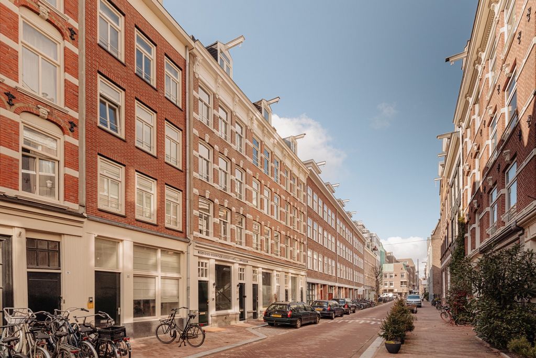
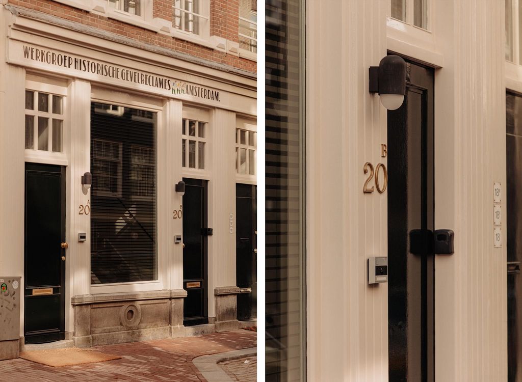
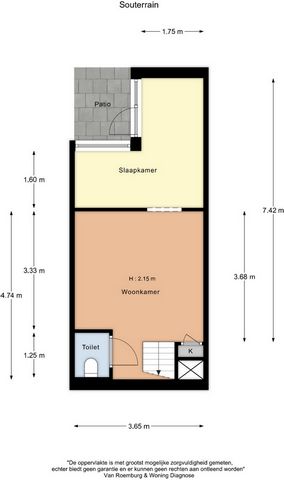
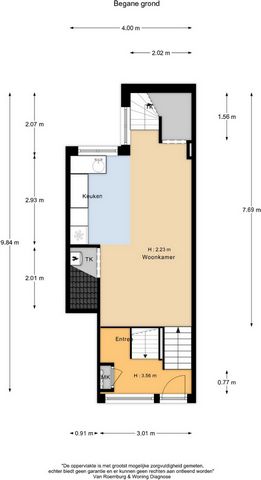
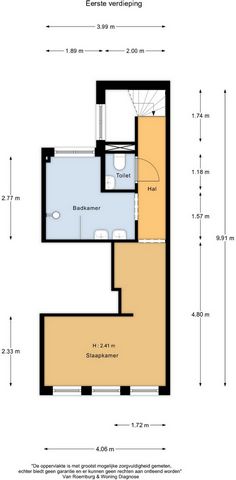
From the open entrance, you descend to the spacious living room, where a comfortable seating area can be created. The large windows on both sides of this characteristic building allow for an abundance of natural light. A separate toilet with a washbasin and a convenient built-in cupboard can also be accessed from the living room. At the rear is the first bedroom, which adjoins the cosy patio, a perfect private outdoor space to enjoy from morning to evening.Bel-étage
From the entrance, the stairs lead up to the bel-étage, where the modern open kitchen with dining area is located. The kitchen features an induction hob with integrated extractor, dishwasher, combination oven, built-in coffee machine, fridge-freezer, and a Quooker. Large windows on both sides of the property provide plenty of natural light, and there are multiple handy storage cupboards. The staircase cupboard at the rear also includes connections for a washing machine and dryer.First Floor
The upper floor of this fully renovated apartment houses the master bedroom and the bathroom, which features a spacious bathtub, walk-in shower, and a double sink vanity unit. Around the corner is a separate toilet with a washbasin. From the hallway, you reach the front of the property, where the spacious and bright master bedroom is located. This room is ideally suited for a large double bed and a generous wardrobe for all your clothing and personal items.Special Features:-Apartment right of approx. 87m² (measured in accordance with NEN2580 measurement instructions)
-Fully renovated apartment
-Newly reinforced foundation
-Two well-sized bedrooms
-Modern bathroom with bathtub
-Cosy patio (approx. 3m²)
-Freehold property (no leasehold)
-Energy label
-Underfloor heating throughout
-Homeowners’ Association (VvE) in formation
-Sale subject to subdivision
-Project notary: Hartman LMH
-Delivery in consultation, can be arranged quicklyThis information has been compiled with due care. However, we do not accept any liability for any incompleteness, inaccuracy, or otherwise, nor for the consequences thereof. All stated measurements and surface areas are indicative. Buyers are responsible for conducting their own research into all matters of importance to them. Regarding this property, the estate agent represents the seller. We recommend engaging an expert (NVM) estate agent to guide you through the purchasing process. If you have specific requirements concerning the property, we advise making these known in good time to your purchasing agent and conducting independent research. If you do not engage a professional representative, the law considers you sufficiently knowledgeable to assess all relevant matters. NVM terms and conditions apply. Ver más Ver menos Fokke Simonszstraat 20B, 1017 TG AmsterdamVolledig gerenoveerd en licht appartement (ca. 87m²) gelegen op een zeer gewilde locatie in het zuidelijke gedeelte van de Amsterdamse Grachtengordel aan de Fokke Simonszstraat! Deze woning bestaat uit drie woonlagen, een ruime open living met moderne keuken, twee slaapkamers, een badkamer met ligbad en meer dan genoeg bergruimte. Bovendien is het appartement gelegen op eigen grond en bijzonder goed geïsoleerd, het betreft een energielabel A!Ligging & BereikbaarheidDe Fokke Simonszstraat ligt op een fantastische locatie (Grachtengordel Zuid) en loopt parallel aan de Prinsengracht, tussen de Reguliersgracht en de Vijzelgracht, waardoor u in alle rust kunt genieten van de charme van het klassieke Amsterdamse centrum. Het Amstelveld en de gezellige Utrechtsestraat met veel delicatesse winkels is op loopafstand gelegen. Een grote diversiteit aan winkels, cafés en gezellige restaurants liggen binnen handbereik van dit royaal opgezette en lichte appartement. Ook het Museumplein, het Leidseplein, het Vondelpark en de Albert Cuypmarkt bevinden zich op loopafstand. Alle dagelijkse boodschappen kunt u onder meer vinden bij de Albert Heijn, gelegen aan het Frederiksplein of de Vijzelstraat.Dit appartement is zowel per auto als met het openbaar vervoer uitstekend te bereiken. De ringweg A10 en snelwegen A1, A2 en A9 bevinden zich binnen enkele minuten rijden. Het station Vijzelgracht van de Noord-Zuidlijn en andere mogelijkheden voor het openbaar vervoer zijn gelegen op loopafstand (o.a. tramlijnen 4, 7, 10, 16, 24 en 25).Kortom: Een centrale locatie met alle voorzieningen binnen handbereik met de rust en privacy van een bovenhuis.IndelingEigen entree op de begane grond, een ideale plek voor het creëren van een garderobe.SouterrainVanaf de open entree loopt u naar beneden naar de royale woonkamer waar een comfortabele zithoek gecreëerd kan worden en die door de raampartijen aan weerszijden van dit karakteristieke pand bijzonder veel zonlicht vangt. Een separaat toilet met fontein en een handige inbouwkast treft u ook vanuit de woonkamer. Aan de achterzijde bevindt zich de eerste slaapkamer met aangrenzend de gezellige patio, waar van 's ochtends vroeg tot 's avonds laat in volle privacy heerlijk buiten gezeten kan worden. Bel-etageVanuit de entree middels de trap naar boven komt u uit op de bel-etage, waar de moderne open keuken met eetruimte te vinden is. De keuken bestaat uit een inductieplaat met ingebouwde afzuiger, vaatwasser, combi-oven, ingebouwd koffiezetapparaat, een koel- en vriescombinatie en tot slot een Quooker. Aan weerszijden van de woning geniet u van bijzonder veel natuurlijk licht en heeft u de beschikking tot meerdere handige opbergkasten. De trappen kast gelegen aan de achterzijde is tevens voorzien van aansluitingen voor wasmachine en droger.Eerste verdiepingOp de bovenste verdieping van dit geheel gerenoveerde appartement vindt u de master bedroom en de badkamer, welke is voorzien van een ruim ligbad, inloopdouche en een dubbele wastafel met meubel. Om de hoek bevindt zich nog een separaat toilet met fontein. Vanuit de hal loopt u naar de voorzijde van de woning waar zich de ruime en lichte slaapkamer bevindt. Deze is ideaal in te delen met een ruim tweepersoonsbed en een fijne kastenwand voor al uw kleding en persoonlijke items.Bijzonderheden:- Appartementsrecht van ca. 87m² (gemeten conform NEN2580 meetinstructie)
- Volledig gerenoveerd appartement
- Vernieuwde fundering
- Twee goed bemeten slaapkamers
- Moderne badkamer met ligbad
- Gezellige patio (ca. 3m2)
- Gelegen op eigen grond, dus géén erfpacht
- Energielabel A
- Vloerverwarming geheel
- VvE in oprichting
- Verkoop onder voorbehoud splitsing
- Projectnotaris: Hartman LMH
- Oplevering in overleg, kan snelDeze informatie is door ons met de nodige zorgvuldigheid samengesteld. Onzerzijds wordt echter geen enkele aansprakelijkheid aanvaard voor enige onvolledigheid, onjuistheid of anderszins, dan wel de gevolgen daarvan. Alle opgegeven maten en oppervlakten zijn indicatief. Koper heeft zijn eigen onderzoeksplicht naar alle zaken die voor hem of haar van belang zijn. Met betrekking tot deze woning is de makelaar adviseur van verkoper. Wij adviseren u een deskundige (NVM-)makelaar in te schakelen die u begeleidt bij het aankoopproces. Indien u specifieke wensen heeft omtrent de woning, adviseren wij u deze tijdig kenbaar te maken aan uw aankopend makelaar en hiernaar zelfstandig onderzoek te (laten) doen. Indien u geen deskundige vertegenwoordiger inschakelt, acht u zich volgens de wet deskundige genoeg om alle zaken die van belang zijn te kunnen overzien. Van toepassing zijn de NVM voorwaarden. Fokke Simonszstraat 20B, 1017 TG AmsterdamFully renovated and bright apartment (approx. 87m²) located in a highly sought-after location in the southern part of the Amsterdam Canal Belt on Fokke Simonszstraat! This property consists of three floors, a spacious open living area with a modern kitchen, two bedrooms, a bathroom with a bathtub, and ample storage space. Additionally, the apartment is situated on freehold land and is exceptionally well insulated, boasting an energy label A!Location & AccessibilityFokke Simonszstraat is in a fantastic location (Grachtengordel South) and runs parallel to the Prinsengracht, between Reguliersgracht and Vijzelgracht, allowing you to enjoy the charm of classic Amsterdam city centre in peace. The Amstelveld and the vibrant Utrechtsestraat, known for its delicatessen shops, are within walking distance. A wide variety of shops, cafés, and restaurants are within easy reach of this spacious and bright apartment. Additionally, Museumplein, Leidseplein, Vondelpark, and the Albert Cuyp Market are all within walking distance. Daily groceries can be conveniently found at Albert Heijn, located on Frederiksplein or Vijzelstraat.This apartment is easily accessible by both car and public transport. The A10 ring road and motorways A1, A2, and A9 can be reached within minutes. The Vijzelgracht station of the North-South metro line, as well as various other public transport options (including tram lines 4, 7, 10, 16, 24, and 25), are within walking distance.In summary: A central location with all amenities within reach while enjoying the tranquillity and privacy of an upper house.LayoutPrivate entrance on the ground floor, an ideal space to create a cloakroom.Basement
From the open entrance, you descend to the spacious living room, where a comfortable seating area can be created. The large windows on both sides of this characteristic building allow for an abundance of natural light. A separate toilet with a washbasin and a convenient built-in cupboard can also be accessed from the living room. At the rear is the first bedroom, which adjoins the cosy patio, a perfect private outdoor space to enjoy from morning to evening.Bel-étage
From the entrance, the stairs lead up to the bel-étage, where the modern open kitchen with dining area is located. The kitchen features an induction hob with integrated extractor, dishwasher, combination oven, built-in coffee machine, fridge-freezer, and a Quooker. Large windows on both sides of the property provide plenty of natural light, and there are multiple handy storage cupboards. The staircase cupboard at the rear also includes connections for a washing machine and dryer.First Floor
The upper floor of this fully renovated apartment houses the master bedroom and the bathroom, which features a spacious bathtub, walk-in shower, and a double sink vanity unit. Around the corner is a separate toilet with a washbasin. From the hallway, you reach the front of the property, where the spacious and bright master bedroom is located. This room is ideally suited for a large double bed and a generous wardrobe for all your clothing and personal items.Special Features:-Apartment right of approx. 87m² (measured in accordance with NEN2580 measurement instructions)
-Fully renovated apartment
-Newly reinforced foundation
-Two well-sized bedrooms
-Modern bathroom with bathtub
-Cosy patio (approx. 3m²)
-Freehold property (no leasehold)
-Energy label
-Underfloor heating throughout
-Homeowners’ Association (VvE) in formation
-Sale subject to subdivision
-Project notary: Hartman LMH
-Delivery in consultation, can be arranged quicklyThis information has been compiled with due care. However, we do not accept any liability for any incompleteness, inaccuracy, or otherwise, nor for the consequences thereof. All stated measurements and surface areas are indicative. Buyers are responsible for conducting their own research into all matters of importance to them. Regarding this property, the estate agent represents the seller. We recommend engaging an expert (NVM) estate agent to guide you through the purchasing process. If you have specific requirements concerning the property, we advise making these known in good time to your purchasing agent and conducting independent research. If you do not engage a professional representative, the law considers you sufficiently knowledgeable to assess all relevant matters. NVM terms and conditions apply.