1.995.000 EUR
CARGANDO...
Amsterdam - Apartamentos y condominios se vende
2.150.000 EUR
Apartamentos y Condominios (En venta)
Referencia:
EDEN-T105195995
/ 105195995
Referencia:
EDEN-T105195995
País:
NL
Ciudad:
Amsterdam
Código postal:
1075 HA
Categoría:
Residencial
Tipo de anuncio:
En venta
Tipo de inmeuble:
Apartamentos y Condominios
Superficie:
147 m²
Habitaciones:
5
Dormitorios:
3
Cuartos de baño:
2
Alarma:
Sí
Aire Acondicionado:
Sí
Balcón:
Sí
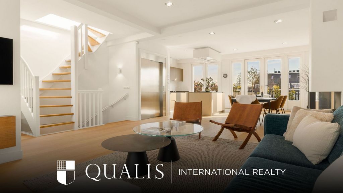
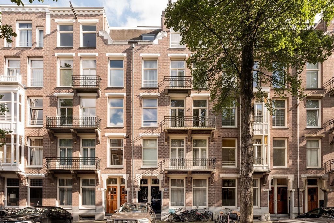
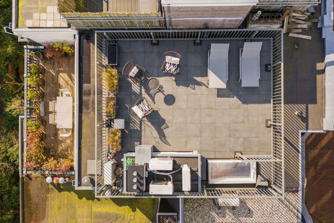
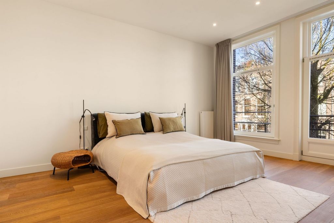
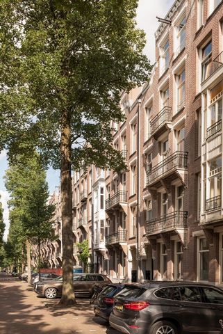
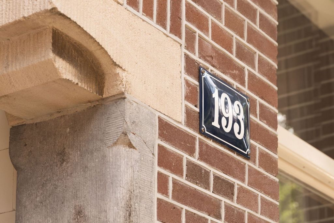
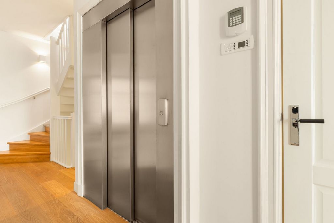
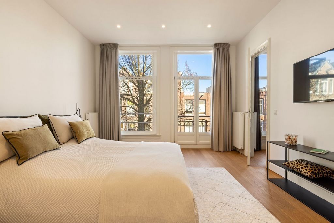
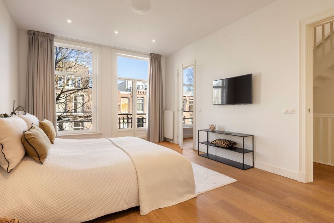
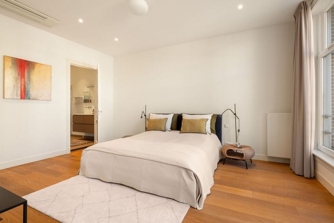
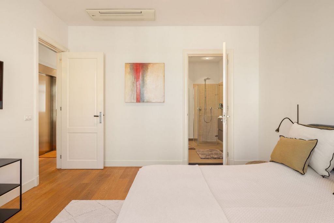
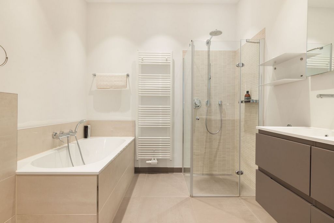
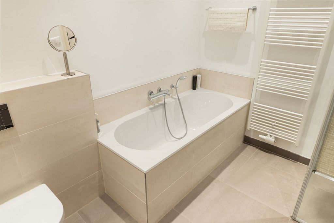
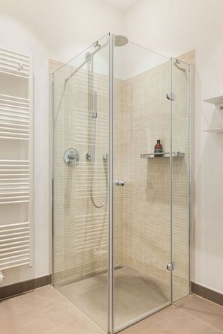
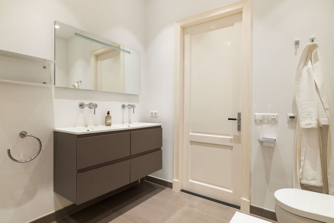
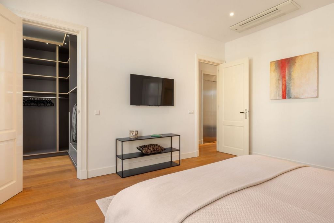
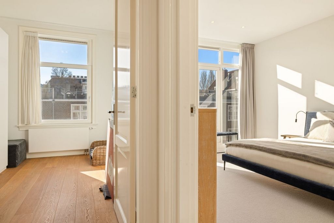
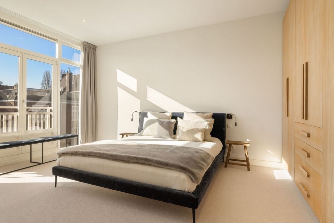
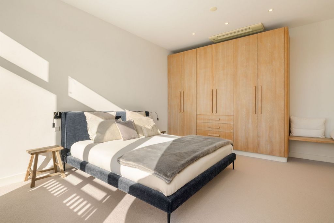
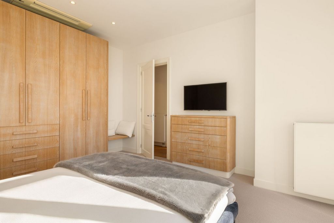
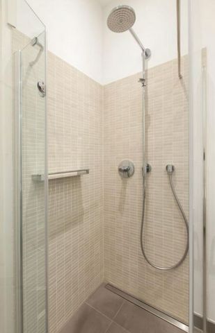
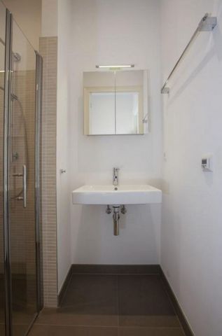
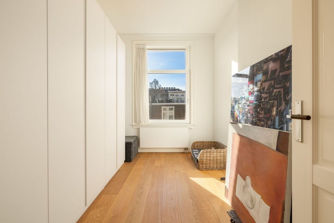
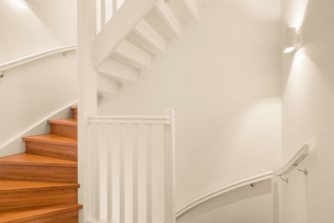
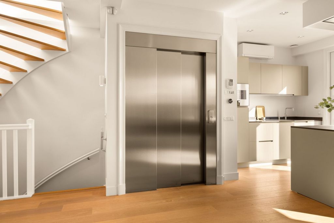
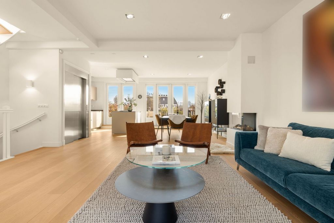
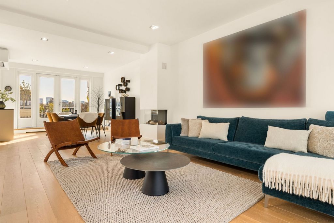
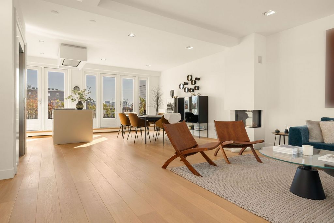
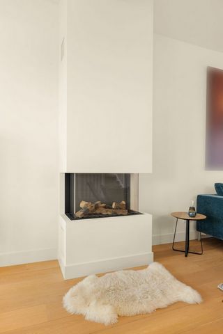
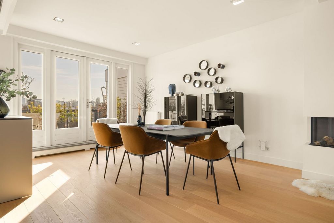
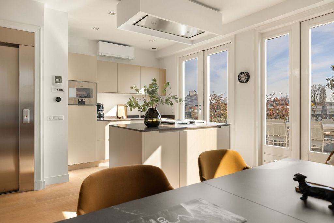
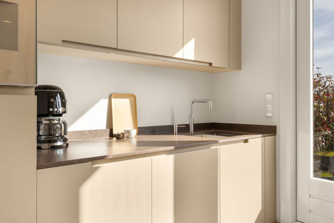
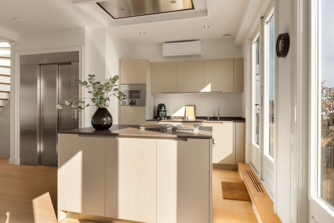
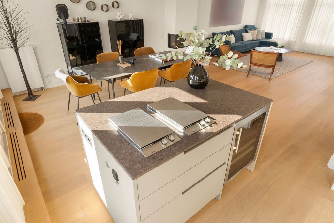
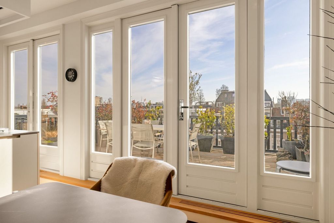
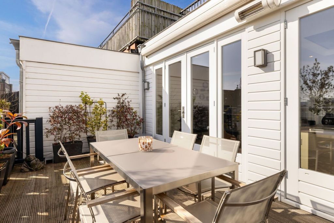
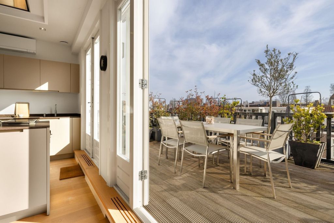
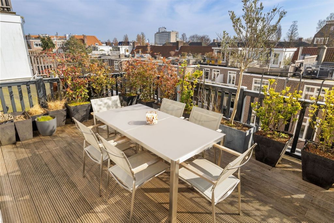
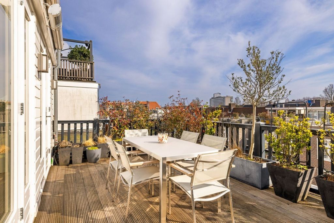
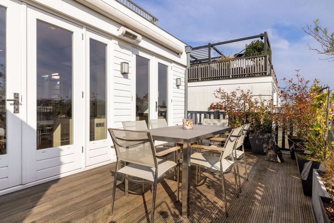
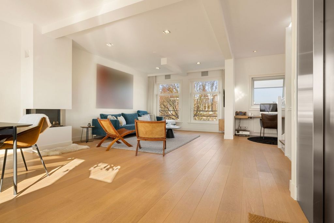
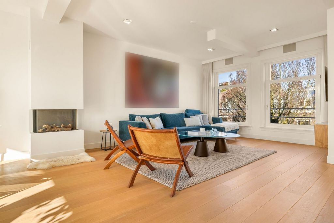
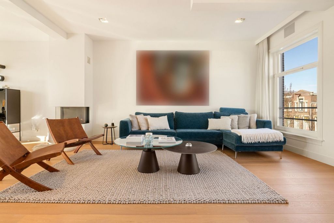
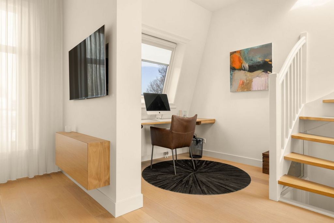
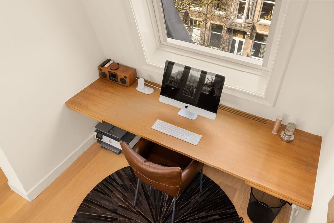
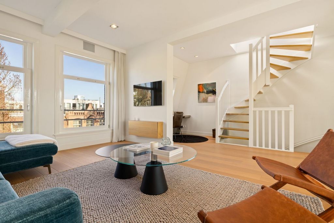
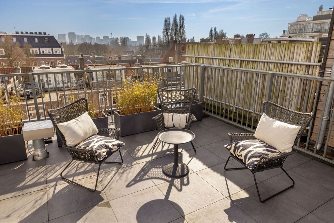
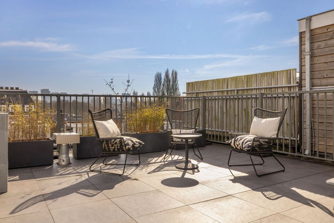
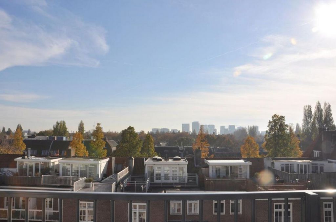
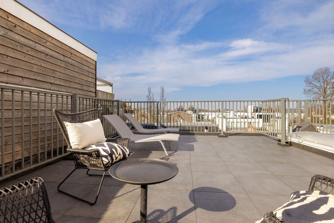
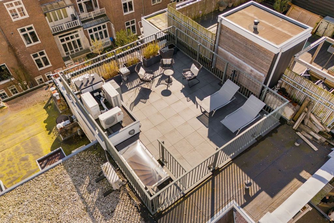
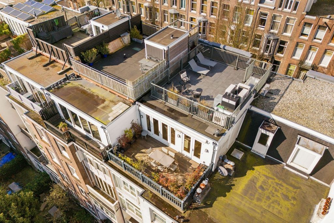
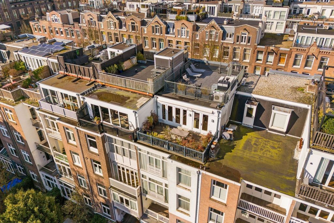
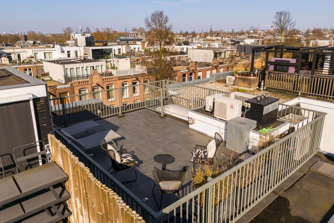
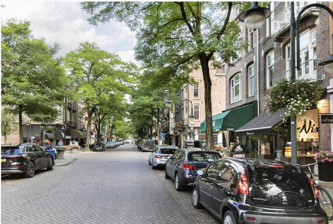
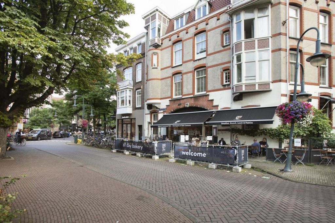
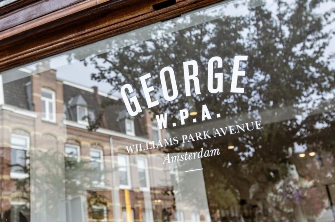
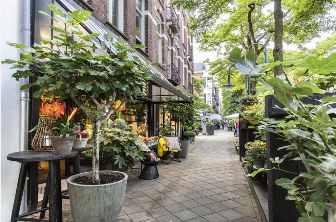
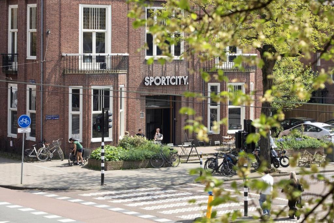
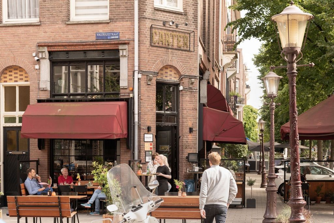
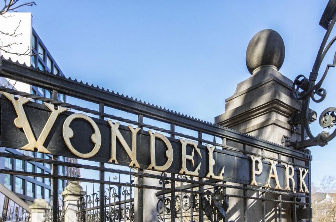
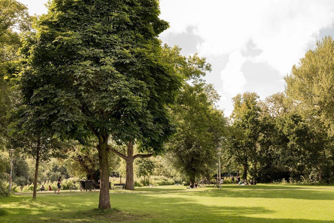
Features:
- Air Conditioning
- Balcony
- Alarm Ver más Ver menos Einzigartiges Duplex-Penthouse von 147m² mit privatem Aufzug, erneuertem Fundament, 3 Schlafzimmern, 2 Bädern, einer geräumigen Terrasse neben dem Wohnzimmer und einer atemberaubenden Dachterrasse in Amsterdam-Zuid! In der charmanten Johannes Verhulststraat, im Herzen des grünen und prestigeträchtigen Amsterdamer Viertels Oud-Zuid, bietet dieses komplett renovierte und luxuriös ausgestattete Duplex-Penthouse von 145,3 m² ein unvergleichliches Wohnerlebnis. Dieses außergewöhnliche Apartment erstreckt sich über die dritte, vierte und fünfte Etage und verfügt über einen privaten Aufzug, der direkt in das Haus führt, zwei Balkone und eine großzügige Dachterrasse mit atemberaubendem Blick über Amsterdam. Dank einer gründlichen Renovierung - einschließlich Fundamentsanierung, neuen Fensterrahmen, modernen Installationen, Fassadendämmung und hochwertigen Oberflächen - bietet diese Immobilie ultimativen Wohnkomfort in einer der begehrtesten Lagen Amsterdams. Layout Die Wohnung befindet sich im dritten, vierten und fünften Stock und ist wie folgt angeordnet: Durch den gemeinsamen Eingang gelangen Sie mit dem Aufzug oder der Treppe in die dritte Etage... Dritter Stock – Schlafräume Der Aufzug öffnet sich direkt in die Wohnung. Der Eingang im dritten Stock führt durch den Flur zu drei Schlafzimmern, darunter das große Hauptschlafzimmer mit eigenem Bad, einem begehbaren Kleiderschrank und Zugang zu einem nach vorne gerichteten Balkon. Das luxuriöse Badezimmer verfügt über eine ebenerdige Dusche, eine Badewanne, ein Doppelwaschbecken und eine Toilette. Das zweite geräumige Schlafzimmer befindet sich auf der Rückseite und verfügt über eine atemberaubende, vom Boden bis zur Decke reichende Schrankwand mit einem gemütlichen eingebauten Sitzbereich. Das dritte, kleinere Schlafzimmer befindet sich ebenfalls im hinteren Bereich. Alle Schlafzimmer sind mit einer Klimaanlage ausgestattet, die das ganze Jahr über optimalen Wohnkomfort gewährleistet. Darüber hinaus verfügt diese Etage über ein zweites Badezimmer mit Dusche und Waschbecken, eine separate Toilette und eine praktische Waschküche. Vierter Stock – Wohnraum Der private Aufzug oder die gepflegte Treppe bringen Sie in die vierte Etage, wo Sie den außergewöhnlich geräumigen Wohnbereich mit französischen Türen finden, die auf die angrenzende große Terrasse führen. Die offene Küche mit einladender Kochinsel schließt nahtlos an das helle und stilvolle Wohnzimmer an. Die Küche ist mit modernsten Einbaugeräten und einem Quooker ausgestattet. Die beiden Kochfelder, Geschirrspüler, Backofen und Weinkühlschrank stammen alle von der High-End-Marke Gaggenau. Unter der Dachschräge wurde ein gemütlicher Arbeitsbereich mit viel Tageslicht geschaffen, der etwas separat ist. Der Holzboden, der stimmungsvolle Gaskamin und die großen Fenster tragen zu einem warmen und luxuriösen Ambiente bei. Dank Doppelverglasung und hochwertiger Isolierung verfügt das Haus über die Energieeffizienzklasse B. Durch die großen französischen Türen betreten Sie die herrliche Südterrasse, die viel Privatsphäre bietet - perfekt, um die Sonne zu genießen, ein entspanntes Mittagessen oder ein Glas Wein mit Familie und Freunden zu genießen. Auf der Terrasse gibt es einen Sonnenschirm für den Sommer und eine Heizung für die kälteren Abende. ??????? Dachterrasse Die Dachterrasse ist über die Treppe vom Wohnbereich aus erreichbar. Dieser atemberaubende Außenbereich ist ein wahrer Hingucker und bietet ausreichend Platz für einen Esstisch, ein Lounge-Set und Sonnenliegen. Hier können Sie sowohl tagsüber als auch abends die atemberaubende Aussicht auf die Stadt in völliger Ruhe und Privatsphäre genießen. Funktionen - Luxuriöses Duplex-Penthouse mit Aufzug, einer großen Terrasse neben dem Wohnbereich und einer atemberaubenden Dachterrasse in der Wohngegend Amsterdam Oud-Zuid. - Privater Aufzug mit Zugang zum Schlafzimmer und zur Wohnetage. - Wohnfläche von 147,39 m² (laut NEN2580). - 3 geräumige Schlafzimmer. - 2 moderne Badezimmer. - Offene Küche mit zentraler Kochinsel. - Begehbarer Kleiderschrank. - Die nach Süden ausgerichtete Terrasse von 22,36 m² (mit Sonnenschirm und Heizung) ist direkt mit dem Wohnzimmer verbunden. - Gemütlicher Gaskamin im Wohnbereich. - Großzügige Dachterrasse (39,50 m²) mit maximaler Privatsphäre und atemberaubendem Panoramablick. - Klimaanlage in der gesamten Wohnung. - Energieeffizienzlabel B. - Erneuertes Fundament. - Kleine und professionell geführte Wohnungseigentümergemeinschaft (VvE) mit 3 Mitgliedern. - VvE-Servicekosten: 344,52 EUR pro Monat. Das Gebäude wurde 2013 einer kompletten Renovierung unterzogen, einschließlich Fundamentverstärkung, neuen Fensterrahmen, allen Sanitär- und Elektroinstallationen, Dächern, Fassaden, Zäunen, Fassaden- und Bodenisolierung, Aufzugsinstallation, Zentralheizung, Klimaanlagen, Bädern und Küchen. Umgebung & Erreichbarkeit Diese Wohnung befindet sich in der sehr begehrten Wohngegend von Oud-Zuid. Es liegt in einer ruhigen Straße und bietet die perfekte Balance zwischen Ruhe und nahegelegenen, lebendigen Annehmlichkeiten. Nur einen kurzen Spaziergang entfernt befindet sich der üppige Vondelpark, der sich ideal zum Spazierengehen, Joggen oder für andere Outdoor-Aktivitäten eignet. Die prestigeträchtigen Einkaufsstraßen P.C. Hooftstraat und Cornelis Schuytstraat befinden sich in der Nähe und bieten eine Vielzahl von exklusiven Boutiquen, charmanten Cafés, Fachgeschäften und gehobenen Restaurants. Das Viertel bietet eine Fülle von hochwertigen Restaurants, Bistros und Mittagstischen. Kulturelle Hotspots wie der Museumplein, das Concertgebouw, das Rijksmuseum, das Van Gogh Museum, das Stedelijk Museum und das MOCO Museum sind nur wenige Minuten entfernt – perfekt für Kunst- und Kulturbegeisterte. In der Gegend befinden sich auch mehrere (internationale) Grund- und Sekundarschulen sowie Kinderbetreuungseinrichtungen. Für den täglichen Lebensmitteleinkauf gibt es verschiedene Supermärkte und Fachgeschäfte in fußläufiger Entfernung. Darüber hinaus sind das Amsterdam Centrum, De Pijp und das Geschäftsviertel Zuidas nur eine 10-minütige Fahrradfahrt entfernt, und das VU Medical Center (VU-AMC) befindet sich ebenfalls in der Nähe. Die Wohnung ist leicht erreichbar: Öffentliche Verkehrsmittel sind zu Fuß erreichbar und der Bahnhof Zuid/WTC ist nur eine 10-minütige Fahrradfahrt entfernt und bietet Zug-, U-Bahn-, Straßenbahn- und Busverbindungen in alle Richtungen. Die Autobahnen A10 und A4 sind leicht zu erreichen, und der Flughafen Schiphol ist nur eine 15-minütige Autofahrt entfernt. Parkplätze sind auf öffentlichen Straßen über das Genehmigungssystem möglich. Lieferung Lieferung nach gegenseitiger Vereinbarung.
Features:
- Air Conditioning
- Balcony
- Alarm ** English text below** Uniek dubbel bovenhuis van 147m2 met privé lift, vernieuwde fundering, 3 slaapkamers, 2 badkamers, groot terras aan de living & heerlijk dakterras in Amsterdam-Zuid! Aan de charmante Johannes Verhulststraat, in het hart van het groene Amsterdam Oud-Zuid, ligt dit compleet gerenoveerde en luxueus afgewerkte dubbel bovenhuis van 145,3 m². Dit unieke appartement beslaat de derde en vierde en vijfde verdieping, beschikt over een privé lift die direct in het appartement uitkomt en biedt zowel twee balkons als een royaal dakterras met prachtig uitzicht over Amsterdam. Dankzij de grondige renovatie, inclusief funderingsherstel, nieuwe kozijnen, installaties, gevelisolatie en moderne afwerking, biedt dit appartement het ultieme wooncomfort op een van de meest gewilde locaties van Amsterdam. Het appartement is gelegen op de derde, vierde en vijfde verdieping en kent de volgende indeling: Via de gemeenschappelijke entree brengt de lift of de trap u naar de derde etage: Derde verdieping – Slaapvertrekken De lift komt uit in het appartement. De entree op de derde verdieping leidt door de gang naar drie slaapkamers, waaronder de grote master bedroom met een ensuite badkamer, een inloopkast en toegang tot een balkon aan de voorzijde. De luxe en suite badkamer is voorzien van een inloopdouche, ligbad, dubbele wastafel en toilet. De tweede ruime slaapkamer is aan de achterzijde gelegen en is voorzien van een prachtige plafond hoge kastenwand met gezellig ingebouwde zit. De derde, kleinere slaapkamer is tevens aan de achterzijde gelegen. Alle slaapkamers zijn voorzien van airconditioning, wat bijdraagt aan optimaal wooncomfort, zowel in de zomer als in de winter. Eveneens zijn een tweede badkamer met douche en wastafel, een separaat toilet en een handige wasruimte op deze verdieping gelegen. Vierde verdieping – Leefruimte De lift of het goed onderhouden trappenhuis brengt u naar de vierde verdieping, waar zich de zeer royale living met openslaande deuren naar het aangrenzende grote terras bevindt. De open keuken, met gezellig een kookeiland, sluit naadloos aan op de lichte en stijlvolle woonkamer. De keuken is voorzien van alle mogelijke inbouwapparatuur en een Quooker. De 2 kookplaten, de afwasmachine, de oven, de wijnijskast zijn allen van het kwalitatief hoogstaande merk Gaggenau. Enigszins separaat, onder het schuine dak is een heerlijke werkplek met veel licht gecreëerd. De houten vloer, de sfeervolle gashaard en de grote raampartijen zorgen hier voor een warme en luxe uitstraling. Dankzij de dubbele beglazing en hoogwaardige isolatie heeft de woning een gunstig energielabel B. Via de grote openslaande deuren bereikt u het heerlijke terras met veel privacy gelegen op het zuiden, waar u optimaal kunt genieten van de zon, een lunch en een glas wijn met familie of vrienden. Op het terras is een zonnescherm voor de zomer en verwarmingstoestel voor de koudere avonden aanwezig. Dakterras Met de trap vanuit de living is het dakterras te bereiken. Een absolute blikvanger is dit ruime dakterras, perfect geschikt voor een eettafel, loungeset en ligbedden. Hier kunt u in alle rust en privacy genieten van het uitzicht over de stad, zowel overdag als in de avond. Kenmerken - Luxe dubbelbovenhuis met lift, groot terras aan de living & heerlijk dakterras in Amsterdam-Oud Zuid. - Privé lift uitkomend in het appartement zowel op de slaap- als op de leefverdieping. - Volgens NEN2580 is het woonoppervlak 147,39 m2. - 3 slaapkamers. - 2 badkamers. - Open keuken met kookeiland. - Walk inn closet. - Terras van 22,36 m2 (met zonnescherm en heater) ligt in het verlengde van de living. - Gashaard in de living. - Dakterras, 39,50 m2, met veel privacy en uniek zicht. - Lift uitkomend in het appartement zowel op de slaapverdieping als op de leefverdieping. - Airconditioning. - Energielabel B. - Funderingsherstel. - Splitsing in appartementsrechten in 2015/2016 - Kleine VvE; 3 leden professioneel beheerd. - VvE kosten bedragen thans EUR 344,52 per maand. Het pand is ca. in 2013 compleet gerenoveerd waaronder fundering, kozijnen, alle leidingen, installaties, daken, gevels, hekwerken, gevelisolatie, vloerisolatie, lift, centrale verwarming installatie, airconditioning installatie, badkamers, keukens Omgeving & bereikbaarheid Het appartement bevindt zich in de gewilde residentiële buurt Oud-Zuid. Gelegen in een rustige straat, biedt dit appartement de ideale combinatie van rust en de om de hoek gelegen gezelligheid en voorzieningen. Op korte loopafstand bevindt zich het groene Vondelpark, perfect voor wandelen of sportieve activiteiten . De mooie winkelstraten P.C. Hooftstraat en Cornelis Schuytstraat bieden een scala aan exclusieve winkels, boetieks, gezellige lunchrooms, speciaalzaken en cafés. De buurt biedt een tal van goede restaurants, lunchrooms en gezellige bistro's. Het Museumplein, het Concertgebouw, het Rijksmuseum, het Van Gogh Museum, het Stedelijk Museum en MOCO museum ligt op slechts enkele minuten afstand. Ideaal voor het opsnuiven van kunst en cultuur. In de directe omgeving bevinden zich meerdere (internationale) lagere- en middelbare scholen en kinderopvang. Voor de dagelijkse boodschappen zijn er diverse supermarkten en speciaalzaken in de buurt gelegen. Amsterdam Centrum, de Pijp en de Zuidas liggen op 10 minuten fietsen. VU-AMC is tevens om de hoek gelegen. Het appartement is uitstekend te bereiken; openbaar vervoer ligt op loopafstand en station Zuid/WTC is ligt op 10 minuten fietsen. Vanaf station Zuid vertrekken bussen, trams, treinen en metro’s in alle richtingen. De A10 en de A4 goed zijn goed bereikbaar en Schiphol Airport ligt op 15 minuten rijden. Parkeren geschiedt op de openbare weg middels het vergunningstelsel. Oplevering Oplevering in overleg. ** English text** Unique Duplex Penthouse of 147m² with private elevator, renewed foundation, 3 bedrooms, 2 bathrooms, a spacious terrace off the living room & a stunning rooftop terrace in Amsterdam-Zuid! Located on the charming Johannes Verhulststraat, in the heart of the green and prestigious Amsterdam Oud-Zuid area, this fully renovated and luxuriously finished duplex penthouse of 145.3 m² offers an unparalleled living experience. Spanning the third, fourth, and fifth floors, this exceptional apartment features a private elevator that opens directly into the home, two balconies, and a generous rooftop terrace with breathtaking views over Amsterdam. Thanks to a thorough renovation—including foundation restoration, new window frames, modern installations, facade insulation, and high-end finishes—this property offers ultimate living comfort in one of Amsterdam’s most sought-after locations. Layout The apartment is situated on the third, fourth, and fifth floors and is arranged as follows: Through the shared entrance, the elevator or staircase takes you to the third floor... Third Floor – Sleeping Quarters The elevator opens directly into the apartment. The entrance on the third floor leads through the hallway to three bedrooms, including the large master bedroom with an en-suite bathroom, a walk-in closet, and access to a front-facing balcony. The luxurious en-suite bathroom features a walk-in shower, bathtub, double sink, and toilet. The second spacious bedroom is located at the rear and includes a stunning floor-to-ceiling wardrobe wall with a cozy built-in seating area. The third, smaller bedroom is also situated at the rear. All bedrooms are equipped with air conditioning, ensuring optimal living comfort throughout the year. Additionally, this floor includes a second bathroom with a shower and sink, a separate toilet, and a convenient laundry room. Fourth Floor – Living Space The elevator or well-maintained staircase takes you to the fourth floor, where you’ll find the exceptionally spacious living area with French doors opening onto the adjacent large terrace. The open kitchen, featuring a welcoming cooking island, seamlessly connects to the bright and stylish living room. The kitchen is equipped with state-of-the-art built-in appliances and a Quooker. The two cooktops, dishwasher, oven, and wine fridge are all from the high-end brand Gaggenau. A cozy workspace with ample natural light has been created slightly separately under the sloped roof. The wooden flooring, the atmospheric gas fireplace, and the large windows contribute to a warm and luxurious ambiance. Thanks to double glazing and high-quality insulation, the home has an energy-efficient B rating. Through the large French doors, you step onto the delightful south-facing terrace, offering plenty of privacy—perfect for enjoying the sun, a relaxed lunch, or a glass of wine with family and friends. On the terrace, there is a sunshade for the summer and a heating device for the colder evenings. ?????? Rooftop Terrace The rooftop terrace is accessible via the staircase from the living area. This stunning outdoor space is a true eye-catcher, offering ample room for a dining table, lounge set, and sunbeds. Here, you can enjoy the breathtaking views of the city in complete peace and privacy, both during the day and in the evening. Features - Luxury duplex penthouse with an elevator, a large terrace off the living area & a stunning rooftop terrace in Amsterdam Oud-Zuid residential area. - Private elevator with access to both the bedroom and living floors. - Living space of 147.39 m² (according to NEN2580). - 3 spacious bedrooms. - 2 modern bathrooms. - Open kitchen with a central cooking island. - Walk-in closet. - South-facing terrace 22.36 m² (with a sunshade and a heater) is directly connected to the living room. - Cozy gas fireplace in the living area. - Expansive rooftop terrace (39.50 m²) with maximum privacy and breathtaking panoramic views. - Air conditioning throughout the apartment. - Energy-efficient label B. - Renovated foundation. - Small and professionally managed homeowners' association (VvE) with 3 members. - VvE service costs: EUR 344.52 per month.... Уникальный двухуровневый пентхаус площадью 147 м² с частным лифтом, обновленным фундаментом, 3 спальнями, 2 ванными комнатами, просторной террасой рядом с гостиной и потрясающей террасой на крыше в Амстердам-Зюйд! Расположенный на очаровательной улице Йоханнеса Ферхульстстраата, в самом сердце зеленого и престижного амстердамского района Ауд-Зюйд, этот полностью отремонтированный и роскошно отделанный двухуровневый пентхаус площадью 145,3 м² предлагает непревзойденный опыт жизни. Эти исключительные апартаменты, занимающие третий, четвертый и пятый этажи, оснащены частным лифтом, который открывается прямо в дом, двумя балконами и просторной террасой на крыше с захватывающим видом на Амстердам. Благодаря тщательному ремонту, включая восстановление фундамента, новые оконные рамы, современную установку, утепление фасада и высококачественную отделку, эта недвижимость предлагает максимальный комфорт жизни в одном из самых востребованных мест Амстердама. Схема Квартира расположена на третьем, четвертом и пятом этажах и устроена следующим образом: через общий вход лифт или лестница доставит вас на третий этаж... Третий этаж – спальные помещения Лифт открывается прямо в квартиру. Вход на третьем этаже ведет через коридор к трем спальням, в том числе к большой главной спальне с ванной комнатой, гардеробной и выходом на балкон, выходящий на переднюю сторону. В роскошной ванной комнате есть душевая кабина, ванна, двойная раковина и туалет. Вторая просторная спальня расположена в задней части и включает в себя потрясающую стену шкафа от пола до потолка с уютной встроенной зоной отдыха. Третья, меньшая спальня также расположена в задней части. Все спальни оснащены кондиционерами, обеспечивающими оптимальный комфорт проживания в течение всего года. Кроме того, этот этаж включает в себя вторую ванную комнату с душем и раковиной, отдельный туалет и удобную прачечную. Четвертый этаж – жилое пространство Частный лифт или ухоженная лестница поднимут вас на четвертый этаж, где вы найдете исключительно просторную гостиную с французскими дверями, выходящими на прилегающую большую террасу. Открытая кухня с уютным кухонным островом органично соединяется со светлой и стильной гостиной. Кухня оборудована по последнему слову техники и кондиционером. Две варочные панели, посудомоечная машина, духовка и винный холодильник — все от высококлассного бренда Gaggenau. Немного отдельно под скатной крышей создано уютное рабочее пространство с достаточным естественным освещением. Деревянный пол, атмосферный газовый камин и большие окна создают теплую и роскошную атмосферу. Благодаря двойному остеклению и высококачественной изоляции дом имеет рейтинг энергоэффективности B. Через большие французские двери вы попадаете на восхитительную террасу, выходящую на юг, где можно уединиться и идеально подходит для наслаждения солнцем, спокойного обеда или бокала вина с семьей и друзьями. На террасе есть зонтик от солнца летом и обогревательный прибор для холодных вечеров. ??????? Терраса на крыше На террасу на крыше можно подняться по лестнице из гостиной. Это потрясающее открытое пространство действительно привлекает внимание, предлагая достаточно места для обеденного стола, набора для отдыха и шезлонгов. Здесь вы можете наслаждаться захватывающими видами на город в полной тишине и уединении, как днем, так и вечером. Функции - Роскошный двухуровневый пентхаус с лифтом, большой террасой рядом с гостиной и потрясающей террасой на крыше в жилом районе Амстердама Ауд-Зюйд. - Частный лифт с выходом как на спальный, так и на жилой этажи. - Жилая площадь 147,39 м² (по NEN2580). - 3 просторные спальни. - 2 современные ванные комнаты. - Открытая кухня с центральным кухонным островом. - Гардеробная. - Терраса площадью 22,36 м², выходящая на юг (с навесом от солнца и обогревателем), напрямую соединена с гостиной. - Уютный газовый камин в гостиной зоне. - Просторная терраса на крыше (39,50 м²) с максимальным уединением и захватывающим панорамным видом. - Кондиционеры во всей квартире. - Энергоэффективная маркировка В. - Обновленный фундамент. - Малая и профессионально управляемая ассоциация домовладельцев (VvE) с 3 членами. - Стоимость услуги VvE: 344,52 евро в месяц. В 2013 году в здании была проведена полная реконструкция, включая укрепление фундамента, новые оконные рамы, все сантехнические и электромонтажные работы, кровлю, фасады, ограждение, утепление фасада и пола, установку лифтов, центральное отопление, системы кондиционирования воздуха, ванные комнаты и кухни. Окружение и доступность Эта квартира расположена в очень популярном жилом районе Ауд-Зюйд. Расположенный на тихой улице, он предлагает идеальный баланс спокойствия и близлежащих оживленных удобств. Всего в нескольких минутах ходьбы от отеля находится пышный парк Вондела, идеально подходящий для прогулок, бега трусцой или других видов активного отдыха. Неподалеку находятся престижные торговые улицы P.C. Hooftstraat и Cornelis Schuytstraat с разнообразными эксклюзивными бутиками, очаровательными кафе, специализированными магазинами и изысканными ресторанами. Район может похвастаться обилием высококачественных ресторанов, бистро и мест для обеда. Всего в нескольких минутах ходьбы находятся такие культурные достопримечательности, как Музейная площадь, Консертгебау, Рейксмюсеум, Музей Ван Гога, Городской музей и Музей MOCO, что идеально подходит для любителей искусства и культуры. В этом районе также находится несколько (международных) начальных и средних школ, а также детские сады. Для по... Unique Duplex Penthouse of 147m² with private elevator, renewed foundation, 3 bedrooms, 2 bathrooms, a spacious terrace off the living room & a stunning rooftop terrace in Amsterdam-Zuid! Located on the charming Johannes Verhulststraat, in the heart of the green and prestigious Amsterdam Oud-Zuid area, this fully renovated and luxuriously finished duplex penthouse of 145.3 m² offers an unparalleled living experience. Spanning the third, fourth, and fifth floors, this exceptional apartment features a private elevator that opens directly into the home, two balconies, and a generous rooftop terrace with breathtaking views over Amsterdam. Thanks to a thorough renovation—including foundation restoration, new window frames, modern installations, facade insulation, and high-end finishes—this property offers ultimate living comfort in one of Amsterdam’s most sought-after locations. Layout The apartment is situated on the third, fourth, and fifth floors and is arranged as follows: Through the shared entrance, the elevator or staircase takes you to the third floor... Third Floor – Sleeping Quarters The elevator opens directly into the apartment. The entrance on the third floor leads through the hallway to three bedrooms, including the large master bedroom with an en-suite bathroom, a walk-in closet, and access to a front-facing balcony. The luxurious en-suite bathroom features a walk-in shower, bathtub, double sink, and toilet. The second spacious bedroom is located at the rear and includes a stunning floor-to-ceiling wardrobe wall with a cozy built-in seating area. The third, smaller bedroom is also situated at the rear. All bedrooms are equipped with air conditioning, ensuring optimal living comfort throughout the year. Additionally, this floor includes a second bathroom with a shower and sink, a separate toilet, and a convenient laundry room. Fourth Floor – Living Space The private elevator or well-maintained staircase takes you to the fourth floor, where you’ll find the exceptionally spacious living area with French doors opening onto the adjacent large terrace. The open kitchen, featuring a welcoming cooking island, seamlessly connects to the bright and stylish living room. The kitchen is equipped with state-of-the-art built-in appliances and a Quooker. The two cooktops, dishwasher, oven, and wine fridge are all from the high-end brand Gaggenau. A cozy workspace with ample natural light has been created slightly separately under the sloped roof. The wooden flooring, the atmospheric gas fireplace, and the large windows contribute to a warm and luxurious ambiance. Thanks to double glazing and high-quality insulation, the home has an energy-efficient B rating. Through the large French doors, you step onto the delightful south-facing terrace, offering plenty of privacy—perfect for enjoying the sun, a relaxed lunch, or a glass of wine with family and friends. On the terrace, there is a sunshade for the summer and a heating device for the colder evenings. ??????? Rooftop Terrace The rooftop terrace is accessible via the staircase from the living area. This stunning outdoor space is a true eye-catcher, offering ample room for a dining table, lounge set, and sunbeds. Here, you can enjoy the breathtaking views of the city in complete peace and privacy, both during the day and in the evening. Features - Luxury duplex penthouse with an elevator, a large terrace off the living area & a stunning rooftop terrace in Amsterdam Oud-Zuid residential area. - Private elevator with access to both the bedroom and living floors. - Living space of 147.39 m² (according to NEN2580). - 3 spacious bedrooms. - 2 modern bathrooms. - Open kitchen with a central cooking island. - Walk-in closet. - South-facing terrace of 22.36 m² (with a sunshade and a heater) is directly connected to the living room. - Cozy gas fireplace in the living area. - Expansive rooftop terrace (39.50 m²) with maximum privacy and breathtaking panoramic views. - Air conditioning throughout the apartment. - Energy-efficient label B. - Renewed foundation. - Small and professionally managed homeowners' association (VvE) with 3 members. - VvE service costs: EUR 344.52 per month. The building underwent a complete renovation in 2013, including foundation reinforcement, new window frames, all plumbing and electrical installations, roofing, facades, fencing, facade and floor insulation, elevator installation, central heating, air conditioning systems, bathrooms, and kitchens. Surroundings & Accessibility This apartment is located in the highly sought-after residential neighborhood of Oud-Zuid. Situated on a quiet street, it offers the perfect balance of tranquility and nearby vibrant amenities. Just a short walk away is the lush Vondelpark, ideal for walking, jogging, or other outdoor activities. The prestigious shopping streets P.C. Hooftstraat and Cornelis Schuytstraat are nearby, featuring a variety of exclusive boutiques, charming cafés, specialty stores, and fine dining options. The neighborhood boasts an abundance of high-quality restaurants, bistros, and lunch spots. Cultural hotspots such as Museumplein, the Concertgebouw, the Rijksmuseum, the Van Gogh Museum, the Stedelijk Museum, and the MOCO Museum are just a few minutes away—perfect for art and culture enthusiasts. The area is also home to several (international) primary and secondary schools as well as childcare facilities. For daily groceries, there are various supermarkets and specialty stores within walking distance. Additionally, Amsterdam Centrum, De Pijp, and the Zuidas business district are just a 10-minute bike ride away, with VU Medical Center (VU-AMC) also conveniently close by. The apartment is easily accessible: public transport options are within walking distance, and Station Zuid/WTC is just a 10-minute bike ride away, offering train, metro, tram, and bus connections in all directions. The A10 and A4 highways are easily accessible, and Schiphol Airport is only a 15-minute drive away. Parking is available on public streets via the permit system. Delivery Delivery upon mutual agreement.
Features:
- Air Conditioning
- Balcony
- Alarm