5 dorm
360 m²
1.400.000 EUR
9 dorm
370 m²
1.850.000 EUR
5 dorm
380 m²
512 m²
3.900.000 EUR
6 dorm
400 m²
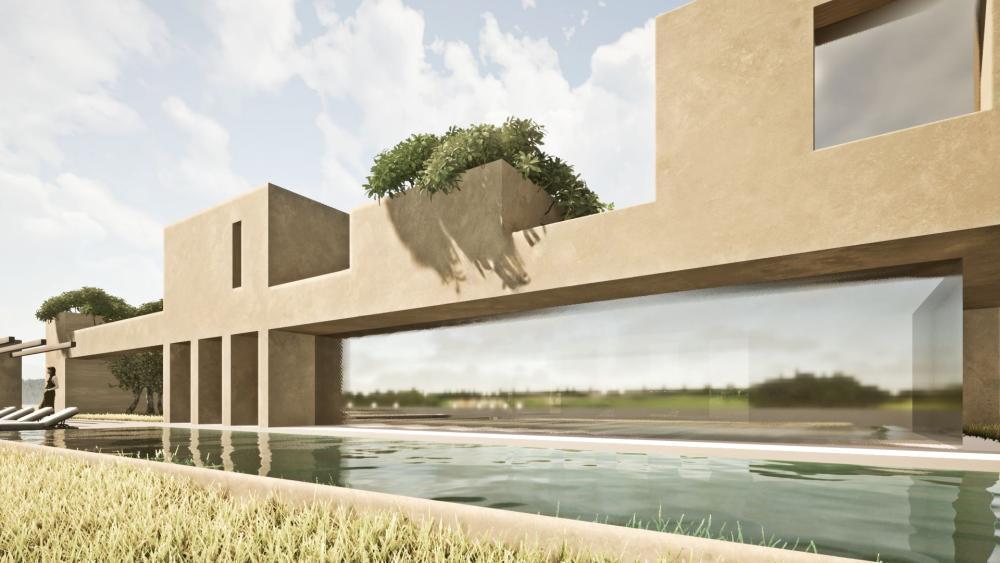
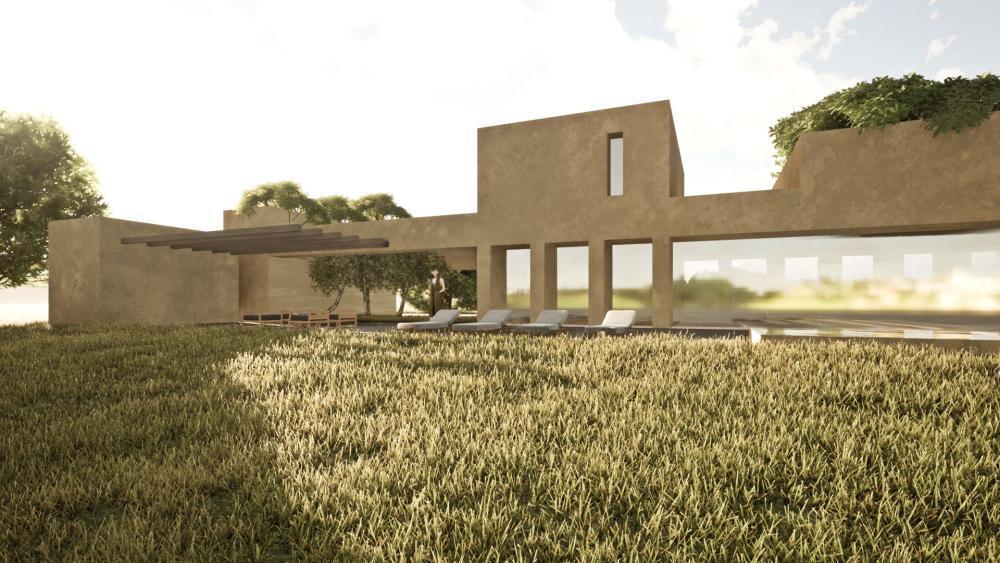
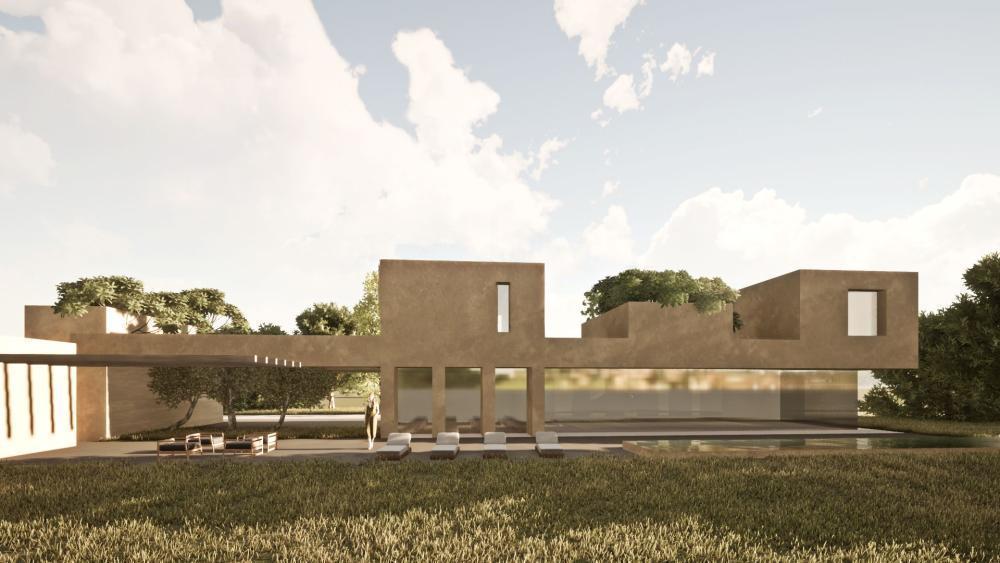
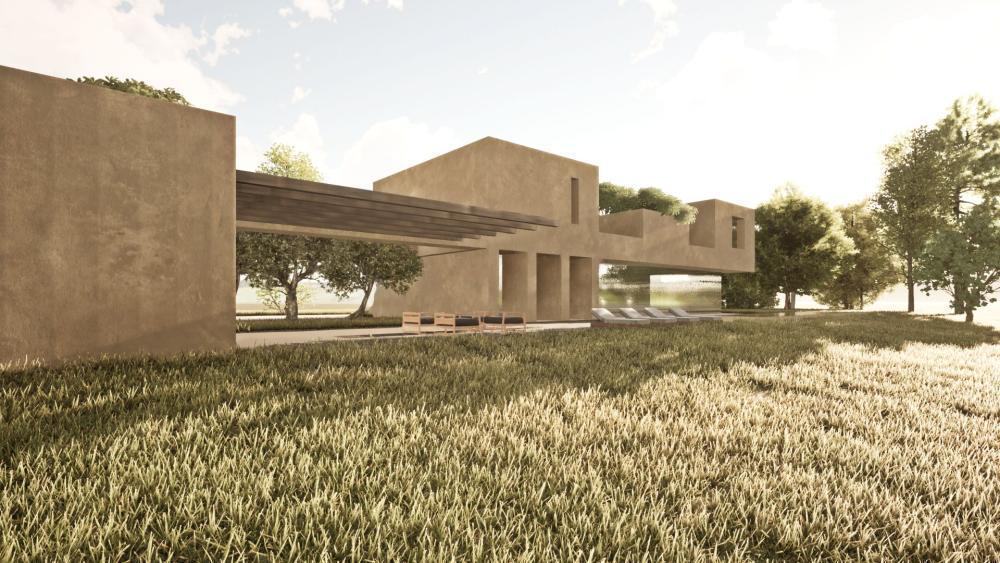
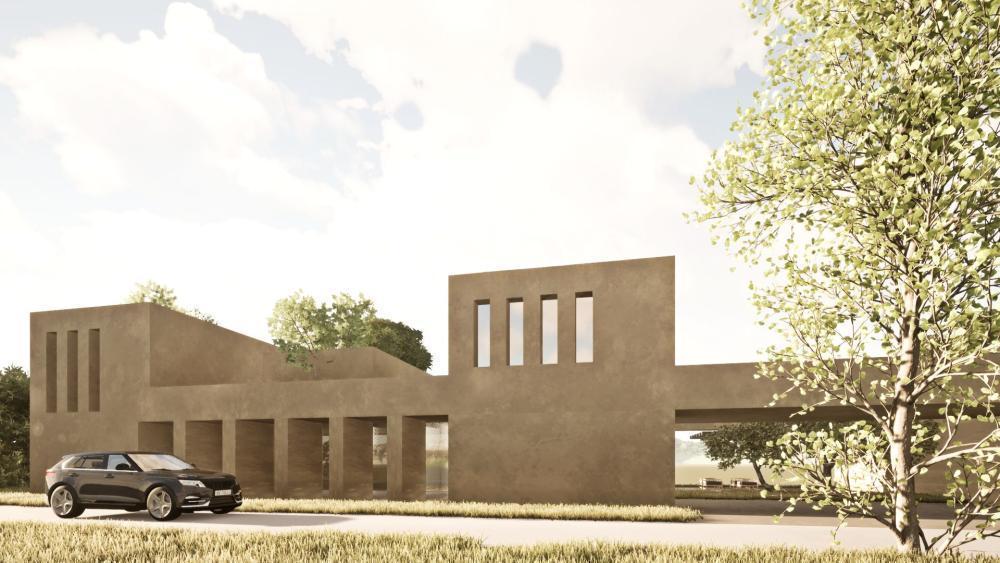
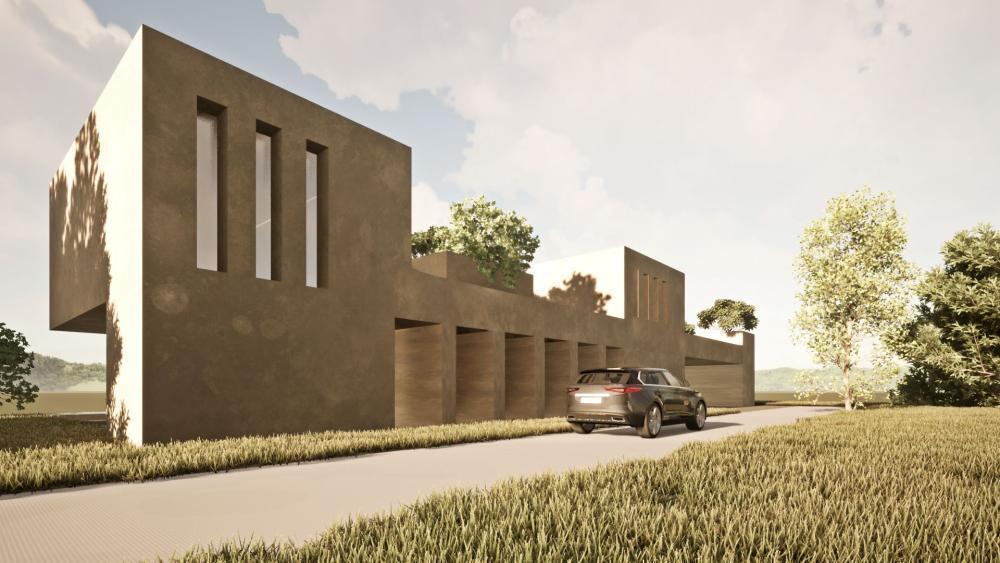
Total area is 420 sq.m. Land plot is 1631 sq.m. Construction will be completed in 2024. The ground floor of this fascinating villa is functionally designed in an open concept that perfectly combines the living room with the dining room and kitchen, creating a spacious and bright space ideal for family gatherings and social events. The living room is characterized by modern furniture, large glass doors that allow plenty of natural light and access to a spacious terrace overlooking the pool. On the ground floor there is also a modern bathroom and an exclusive wine store, perfect for wine lovers. For active family members, there is a gymnasium with top-quality equipment. The boiler room and storage provide a practical solution for storing and maintaining the house, while the laundry room makes everyday household chores easier. Upstairs there are hallway, four spacious bedrooms, each with its own luxuriously equipped bathroom. The rooms are designed with special attention to detail, providing maximum comfort and privacy. Each room has a large window with a wonderful view of the surrounding landscape, which further contributes to the feeling of calmness and connection with nature. One of the most special parts of this villa is the beautiful Japanese garden - This quiet corner is designed for relaxation and meditation, with carefully selected herbs, bonsai and water features that create a harmonious atmosphere. The Japanese garden is an ideal place to escape from everyday stress and enjoy nature. The 60 m² swimming pool is located on a spacious terrace and is surrounded by deck chairs and greenery. This combination of nature and architectural ideas is an ideal property for family life as well as an investment for the purpose of tourist rental. Ref: RE-U-22126 Overall additional expenses borne by the Buyer of real estate in Croatia are around 7% of property cost in total, which includes: property transfer tax (3% of property value), agency/brokerage commission (3%+VAT on commission), advocate fee (cca 1%), notary fee, court registration fee and official certified translation expenses. Agency/brokerage agreement is signed prior to visiting properties. Ver más Ver menos Villa mit atemberaubendem modernem Design in der Gegend von Motovun!
Die Gesamtfläche beträgt 420 m². Die Grundstücksfläche beträgt 1631 m². Der Bau wird im Jahr 2024 abgeschlossen sein. Das Erdgeschoss dieser faszinierenden Villa ist funktional und in einem offenen Konzept gestaltet, das das Wohnzimmer perfekt mit dem Esszimmer und der Küche verbindet und so einen geräumigen und hellen Raum schafft, der sich ideal für Familientreffen und gesellschaftliche Veranstaltungen eignet. Das Wohnzimmer zeichnet sich durch moderne Möbel, große Glastüren, die viel natürliches Licht hereinlassen, und Zugang zu einer geräumigen Terrasse mit Blick auf den Pool aus. Im Erdgeschoss befinden sich außerdem ein modernes Badezimmer und ein exklusiver Weinladen, perfekt für Weinliebhaber. Für aktive Familienmitglieder gibt es einen Fitnessraum mit hochwertigen Geräten. Der Heizraum und der Lagerraum bieten eine praktische Lösung für die Aufbewahrung und Instandhaltung des Hauses, während die Waschküche die alltäglichen Hausarbeiten erleichtert. Im Obergeschoss befinden sich ein Flur und vier geräumige Schlafzimmer, jedes mit eigenem luxuriös ausgestattetem Badezimmer. Die Zimmer sind mit besonderer Liebe zum Detail gestaltet und bieten maximalen Komfort und Privatsphäre. Jedes Zimmer verfügt über ein großes Fenster mit herrlichem Blick auf die umliegende Landschaft, was zusätzlich zum Gefühl der Ruhe und Verbundenheit mit der Natur beiträgt. Einer der besonderen Teile dieser Villa ist der wunderschöne japanische Garten. Diese ruhige Ecke ist zum Entspannen und Meditieren gedacht und bietet mit sorgfältig ausgewählten Kräutern, Bonsai und Wasserspielen eine harmonische Atmosphäre. Der japanische Garten ist ein idealer Ort, um dem Alltagsstress zu entfliehen und die Natur zu genießen. Der 60 m² große Swimmingpool liegt auf einer großzügigen Terrasse und ist von Liegestühlen und Grün umgeben. Diese Kombination aus Natur und architektonischen Ideen ist eine ideale Immobilie für das Familienleben sowie als Kapitalanlage zur touristischen Vermietung. Ref: RE-U-22126 Die zusätzlichen Kosten, die der Käufer von Immobilien in Kroatien insgesamt trägt, liegen bei ca. 7% der Immobilienkosten. Das schließt ein: Grunderwerbsteuer (3% des Immobilienwerts), Agenturprovision (3% + MwSt. Auf Provision), Anwaltspauschale (ca 1%), Notargebühr, Gerichtsgebühr und amtlich beglaubigte Übersetzungskosten. Maklervertrag mit 3% Provision (+ MwSt) wird vor dem Besuch von Immobilien unterzeichnet. Villa au design moderne époustouflant dans la région de Motovun !
La superficie totale est de 420 m². Le terrain est de 1631 m². La construction sera achevée en 2024. Le rez-de-chaussée de cette fascinante villa est conçu de manière fonctionnelle dans un concept ouvert qui combine parfaitement le salon avec la salle à manger et la cuisine, créant un espace spacieux et lumineux idéal pour les réunions de famille et les événements sociaux. Le salon se caractérise par un mobilier moderne, de grandes portes vitrées qui laissent entrer beaucoup de lumière naturelle et un accès à une grande terrasse donnant sur la piscine. Au rez-de-chaussée se trouvent également une salle de bains moderne et un magasin de vin exclusif, parfait pour les amateurs de vin. Pour les membres actifs de la famille, il existe un gymnase doté d'équipements de qualité supérieure. La chaufferie et les rangements offrent une solution pratique pour ranger et entretenir la maison, tandis que la buanderie facilite les tâches ménagères quotidiennes. A l'étage il y a un couloir, quatre chambres spacieuses, chacune avec sa propre salle de bain luxueusement équipée. Les chambres sont conçues avec une attention particulière aux détails, offrant un maximum de confort et d'intimité. Chaque pièce dispose d'une grande fenêtre offrant une vue magnifique sur le paysage environnant, ce qui contribue encore au sentiment de calme et de connexion avec la nature. L'une des parties les plus spéciales de cette villa est le magnifique jardin japonais. Ce coin tranquille est conçu pour la détente et la méditation, avec des herbes, des bonsaïs et des jeux d'eau soigneusement sélectionnés qui créent une atmosphère harmonieuse. Le jardin japonais est un lieu idéal pour échapper au stress quotidien et profiter de la nature. La piscine de 60 m² est située sur une terrasse spacieuse et est entourée de transats et de verdure. Cette combinaison de nature et d'idées architecturales est une propriété idéale pour la vie de famille ainsi qu'un investissement à des fins de location touristique. Ref: RE-U-22126 Les frais supplémentaires à payer par l'Acheteur d'un bien immobilier en Croatie sont d'environ 7% du coût total de la propriété: taxe de transfert de titre de propriété (3 % de la valeur de la propriété), commission d'agence immobilière (3% + TVA sur commission), frais d'avocat (cca 1%), frais de notaire, frais d'enregistrement, frais de traduction officielle certifiée. Le contrat de l'agence immobilière doit être signé avant la visite des propriétés. Вилла потрясающего современного дизайна в районе Мотовун!
Общая площадь 420 кв.м. Земельный участок 1631 кв.м. Строительство завершится в 2024 году. Первый этаж этой очаровательной виллы функционально спроектирован по открытой концепции, которая идеально сочетает в себе гостиную со столовой и кухней, создавая просторное и светлое пространство, идеально подходящее для семейных встреч и общественных мероприятий. Гостиная отличается современной мебелью, большими стеклянными дверями, пропускающими много естественного света, и выходом на просторную террасу с видом на бассейн. На первом этаже также есть современная ванная комната и эксклюзивный винный магазин, идеально подходящий для любителей вина. Для активных членов семьи есть тренажерный зал с первоклассным оборудованием. Котельная и кладовая представляют собой практичное решение для хранения и обслуживания дома, а прачечная облегчает повседневные домашние дела. На втором этаже коридор, четыре просторные спальни, каждая со своей роскошно оборудованной ванной комнатой. Номера спроектированы с особым вниманием к деталям, обеспечивая максимальный комфорт и конфиденциальность. В каждой комнате есть большое окно с прекрасным видом на окружающий пейзаж, что еще больше способствует ощущению спокойствия и связи с природой. Одной из самых особенных частей этой виллы является красивый японский сад. Этот тихий уголок создан для отдыха и медитации, с тщательно отобранными травами, бонсай и водными объектами, которые создают гармоничную атмосферу. Японский сад – идеальное место, чтобы отвлечься от повседневного стресса и насладиться природой. Бассейн площадью 60 м² расположен на просторной террасе и окружен шезлонгами и зеленью. Такое сочетание природы и архитектурных идей является идеальным объектом недвижимости для семейной жизни, а также инвестицией с целью сдачи в аренду туристам. Ref: RE-U-22126 При покупке недвижимости в Хорватии покупатель несет дополнительные расходы около 7% от цены купли-продажи: налог на переход права собственности (3% от стоимости недвижимости), агентская комиссия (3% + НДС), гонорар адвоката (ок. 1%), нотариальная пошлина, судебная пошлина, оплата услуг сертифицированного переводчика. Подписание Агентского соглашения (на 3% комиссии + НДС) предшествует показу объектов. Villa of stunning modern design in Motovun area!
Total area is 420 sq.m. Land plot is 1631 sq.m. Construction will be completed in 2024. The ground floor of this fascinating villa is functionally designed in an open concept that perfectly combines the living room with the dining room and kitchen, creating a spacious and bright space ideal for family gatherings and social events. The living room is characterized by modern furniture, large glass doors that allow plenty of natural light and access to a spacious terrace overlooking the pool. On the ground floor there is also a modern bathroom and an exclusive wine store, perfect for wine lovers. For active family members, there is a gymnasium with top-quality equipment. The boiler room and storage provide a practical solution for storing and maintaining the house, while the laundry room makes everyday household chores easier. Upstairs there are hallway, four spacious bedrooms, each with its own luxuriously equipped bathroom. The rooms are designed with special attention to detail, providing maximum comfort and privacy. Each room has a large window with a wonderful view of the surrounding landscape, which further contributes to the feeling of calmness and connection with nature. One of the most special parts of this villa is the beautiful Japanese garden - This quiet corner is designed for relaxation and meditation, with carefully selected herbs, bonsai and water features that create a harmonious atmosphere. The Japanese garden is an ideal place to escape from everyday stress and enjoy nature. The 60 m² swimming pool is located on a spacious terrace and is surrounded by deck chairs and greenery. This combination of nature and architectural ideas is an ideal property for family life as well as an investment for the purpose of tourist rental. Ref: RE-U-22126 Overall additional expenses borne by the Buyer of real estate in Croatia are around 7% of property cost in total, which includes: property transfer tax (3% of property value), agency/brokerage commission (3%+VAT on commission), advocate fee (cca 1%), notary fee, court registration fee and official certified translation expenses. Agency/brokerage agreement is signed prior to visiting properties.