CARGANDO...
Le Mesnillard - Casa y vivienda unifamiliar se vende
132.500 EUR
Casa y Vivienda unifamiliar (En venta)
Referencia:
PFYR-T186608
/ 3898-50-357
Referencia:
PFYR-T186608
País:
FR
Ciudad:
Le Mesnillard
Código postal:
50600
Categoría:
Residencial
Tipo de anuncio:
En venta
Tipo de inmeuble:
Casa y Vivienda unifamiliar
Subtipo de inmeuble:
Finca
Superficie:
170 m²
Terreno:
680 m²
Dormitorios:
4
Cuartos de baño:
2
Tipo de calefacción:
Individual
Certificado Energético:
137
Gases de efecto invernadero:
4
Aparcamiento(s):
1
Chimenea:
Sí
Terreno vallado:
Sí
Horno:
Sí
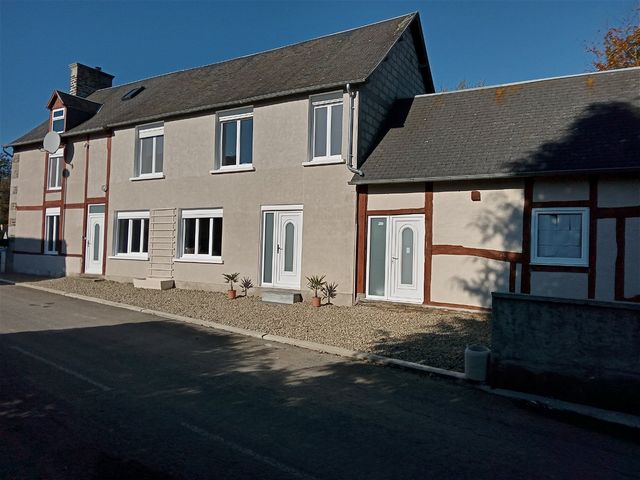
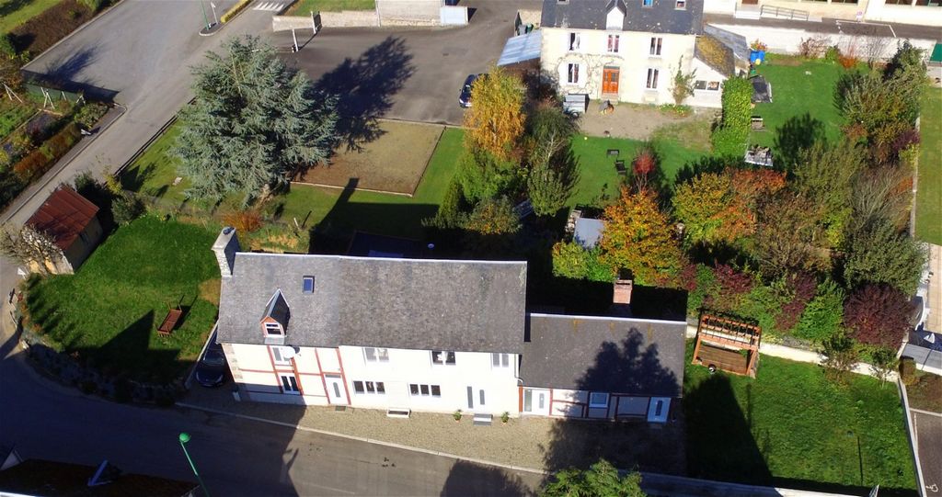
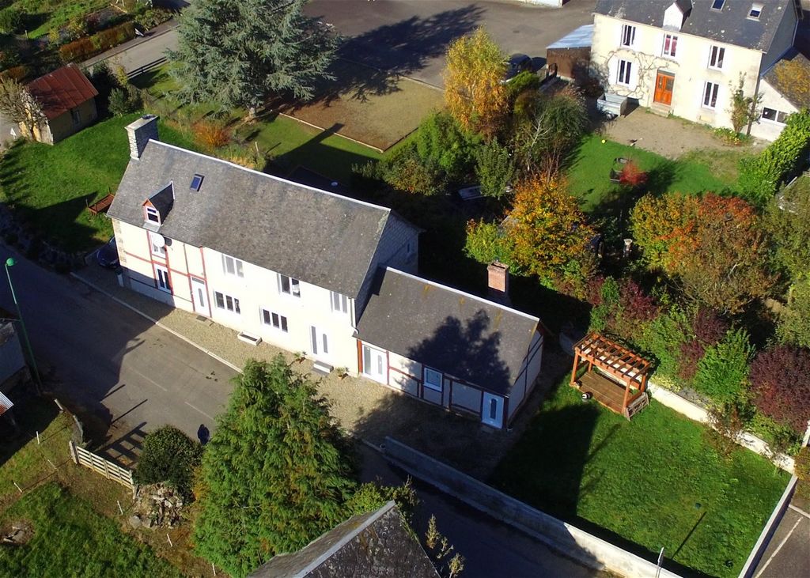


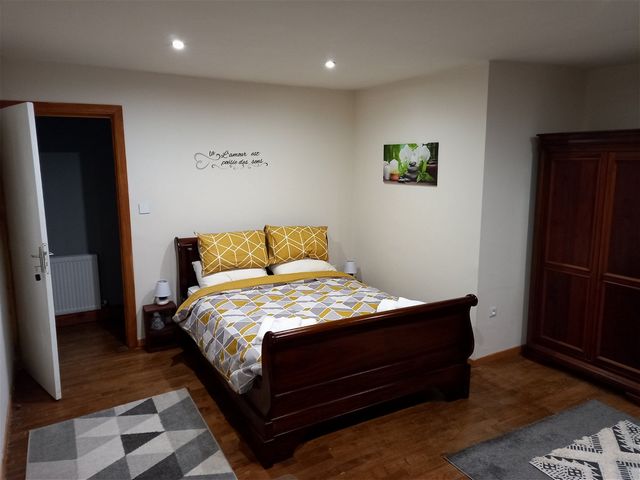
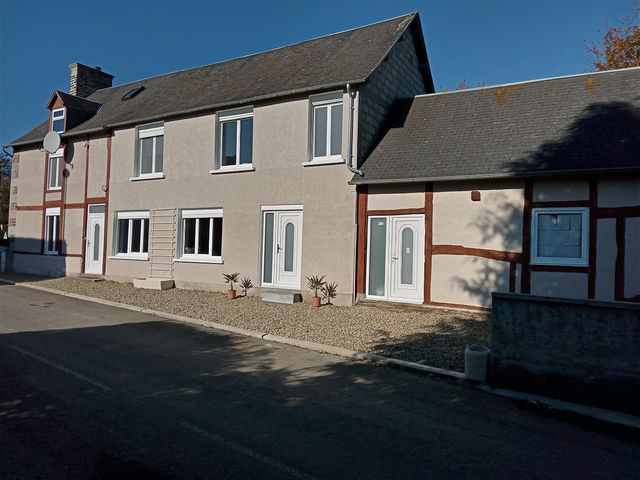

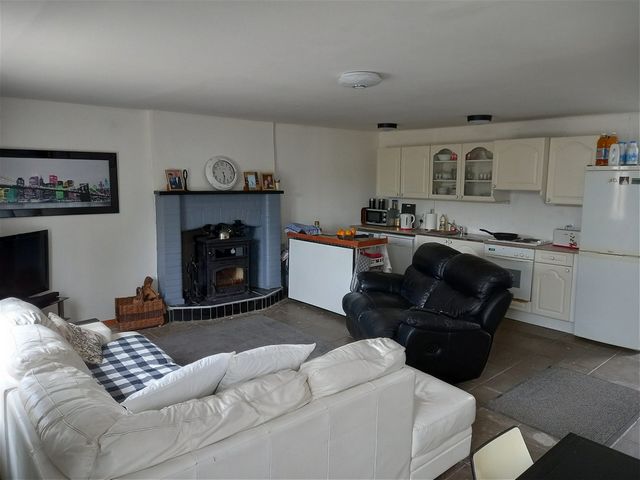





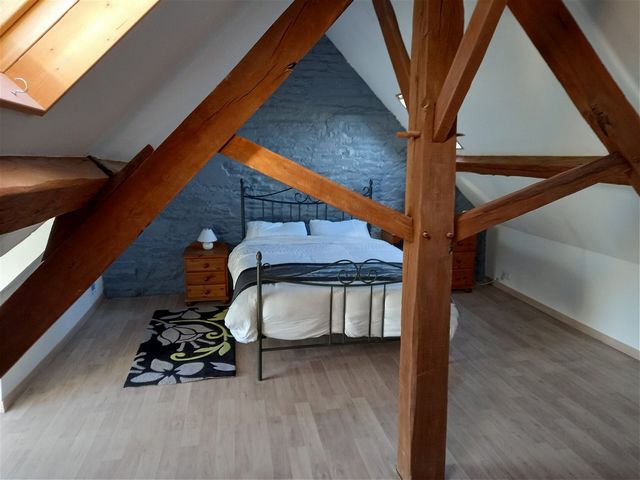



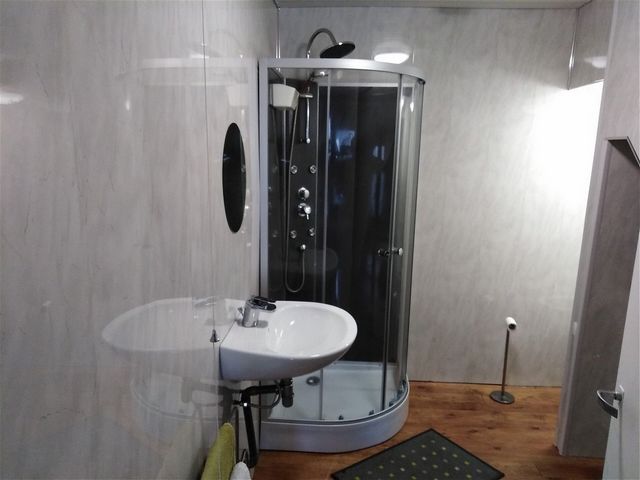
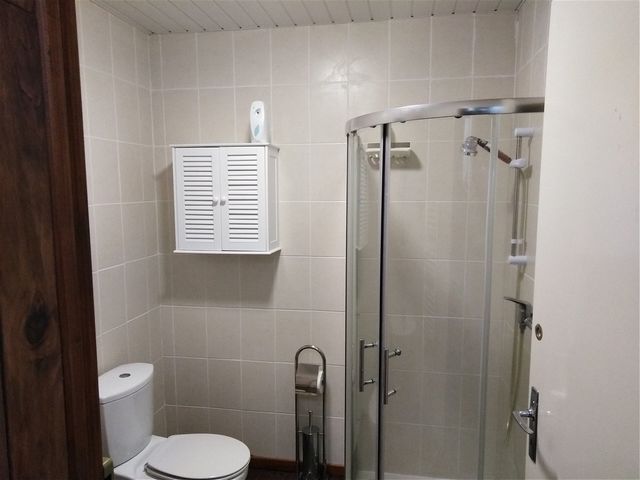

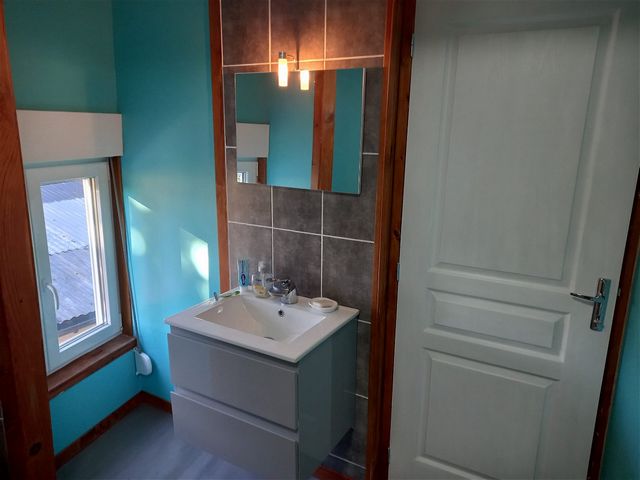
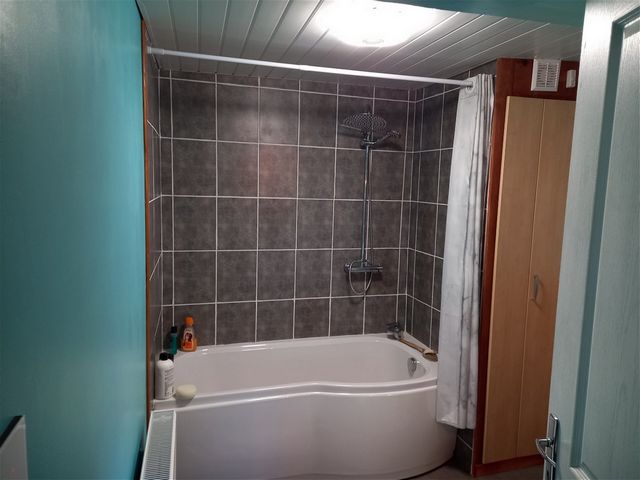
Rare opportunity to acquire a village house which is configured as two separate units. Lots of potential here. A viewing is highly recommended. The property has been extensively renovated to a very high standard by the existing owners. This is a village house with potential.
Rare opportunity to acquire a property which has been renovated to a very high standard. The property could be configured as a large family home or a house with self contained gite. Lot of flexibility here – could be a main home when friends or relatives are visiting or a house with a gite. There is also an attached building called a “cottage” which also has potential for renovation too. This is a fabulous village home and is recommended for an early viewing.Essentially you have a village house which could be split into two units – house and gite – or one big family home. On the basis that this is to be configured as a home and gite the configuration is as follows.Main House – Some finishing off work is needed for thebedroom on the second floor .Ground floor – Large open plan room which serves as kitchen, living and dining room. Overall the room is around 35 m2. The room has a fireplace with powerful woodburning stove. Whilst the property is intercommunicating (but double doors lockable) on the ground floor there is no intercommunication on the first floor. Stairs to the first floor are in the open plan room.First floor – Bed One which is around 20m2 max (less at head height). Bathroom with shower fitment and wc. Stairs to second floorSecond floor – Floored and has velux windows – bedroomGiteEntrance hall with stairs to first floor. The property intercommunicates on the ground floor but not the first floor so there are two independent staircases.Shower Room – Shower with wc,hand basin plumbed for automatic washing machine.Open plan room which is multi-functional as kitchen, living and dining room. The room is around 36m2 and has a substantial woodburning stove which makes this house nice and warm in addition to the central heating.First FloorTwo bedrooms – The master bedroom is around 26m2 max (not head height) and the second bedroom is around 21m2. Shower room with hand basin and wc.Attached PropertyThe smaller attached property called “the cottage” by the present owners – could be used as a workshop or could be used to be converted to provide additional accommodation.Outbuildings
There s a woodstore to the rear of the property and a bread oven.Gardens mainly to the rear and to the side of the property.Ask for a viewing today so you dont miss you chance to buy this fabulous village home with potential.This benefits from a completely new heating system involving two heat pumps professionally fitted by registered artisans. The fosse is newly installed too. Lots of potential here. Could be a main residence with a bnb by the side – separate gite even.Summing up this is a village house with potential which clearly has income possibilities – the new heating system is state of the art so expect low energy bills – Come and have a look…. Ver más Ver menos Summary
Rare opportunity to acquire a village house which is configured as two separate units. Lots of potential here. A viewing is highly recommended. The property has been extensively renovated to a very high standard by the existing owners. This is a village house with potential.
Rare opportunity to acquire a property which has been renovated to a very high standard. The property could be configured as a large family home or a house with self contained gite. Lot of flexibility here – could be a main home when friends or relatives are visiting or a house with a gite. There is also an attached building called a “cottage” which also has potential for renovation too. This is a fabulous village home and is recommended for an early viewing.Essentially you have a village house which could be split into two units – house and gite – or one big family home. On the basis that this is to be configured as a home and gite the configuration is as follows.Main House – Some finishing off work is needed for thebedroom on the second floor .Ground floor – Large open plan room which serves as kitchen, living and dining room. Overall the room is around 35 m2. The room has a fireplace with powerful woodburning stove. Whilst the property is intercommunicating (but double doors lockable) on the ground floor there is no intercommunication on the first floor. Stairs to the first floor are in the open plan room.First floor – Bed One which is around 20m2 max (less at head height). Bathroom with shower fitment and wc. Stairs to second floorSecond floor – Floored and has velux windows – bedroomGiteEntrance hall with stairs to first floor. The property intercommunicates on the ground floor but not the first floor so there are two independent staircases.Shower Room – Shower with wc,hand basin plumbed for automatic washing machine.Open plan room which is multi-functional as kitchen, living and dining room. The room is around 36m2 and has a substantial woodburning stove which makes this house nice and warm in addition to the central heating.First FloorTwo bedrooms – The master bedroom is around 26m2 max (not head height) and the second bedroom is around 21m2. Shower room with hand basin and wc.Attached PropertyThe smaller attached property called “the cottage” by the present owners – could be used as a workshop or could be used to be converted to provide additional accommodation.Outbuildings
There s a woodstore to the rear of the property and a bread oven.Gardens mainly to the rear and to the side of the property.Ask for a viewing today so you dont miss you chance to buy this fabulous village home with potential.This benefits from a completely new heating system involving two heat pumps professionally fitted by registered artisans. The fosse is newly installed too. Lots of potential here. Could be a main residence with a bnb by the side – separate gite even.Summing up this is a village house with potential which clearly has income possibilities – the new heating system is state of the art so expect low energy bills – Come and have a look….