CARGANDO...
Chevry - Casa y vivienda unifamiliar se vende
343.200 EUR
Casa y Vivienda unifamiliar (En venta)
Referencia:
PFYR-T186604
/ 3898-50-373
Referencia:
PFYR-T186604
País:
FR
Ciudad:
Tessy-Bocage
Código postal:
50420
Categoría:
Residencial
Tipo de anuncio:
En venta
Tipo de inmeuble:
Casa y Vivienda unifamiliar
Superficie:
385 m²
Terreno:
29.000 m²
Dormitorios:
7
Cuartos de baño:
5
Tipo de calefacción:
Individual
Certificado Energético:
205
Gases de efecto invernadero:
21
Aparcamiento(s):
1
Garajes:
1
Chimenea:
Sí
Acceso Internet:
Sí
Horno:
Sí
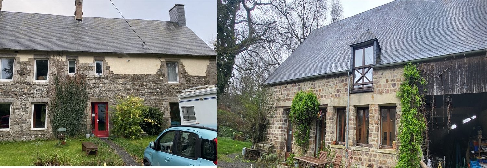
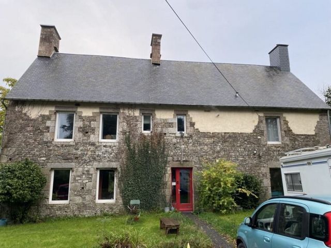
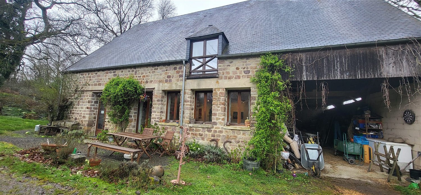
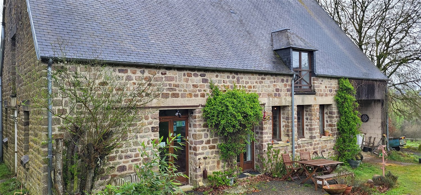
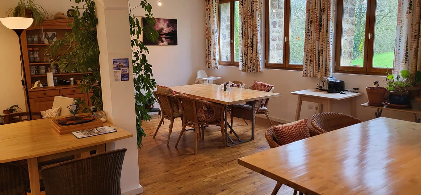
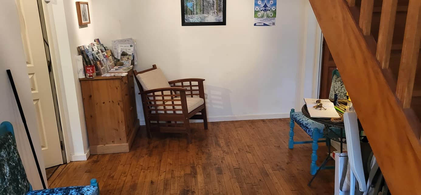
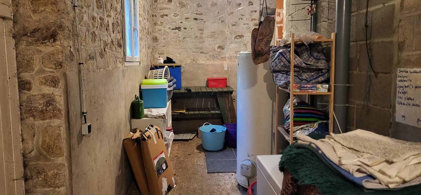
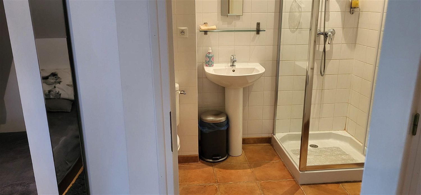
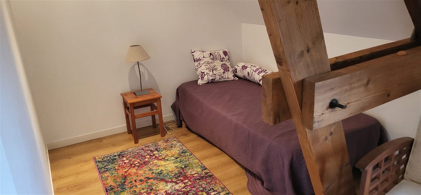
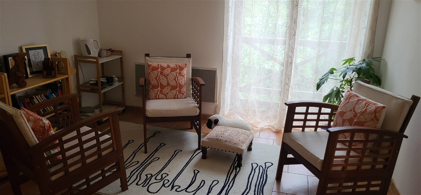
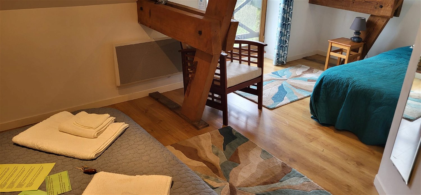
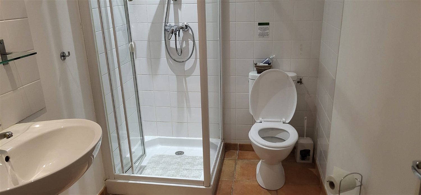
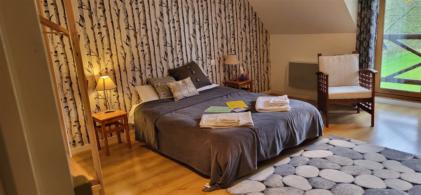
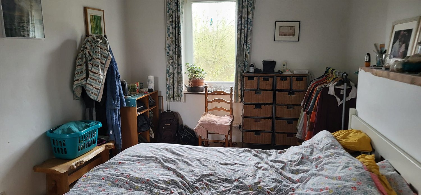
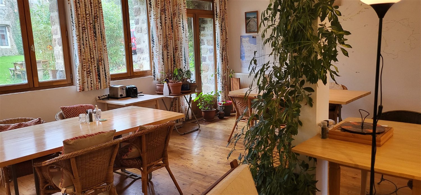
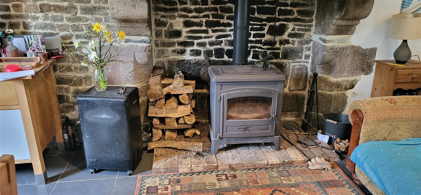
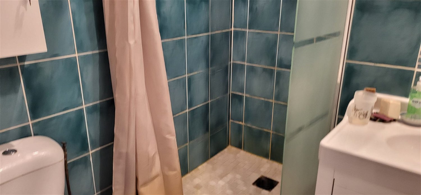
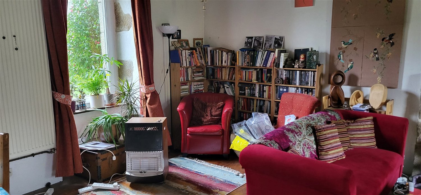
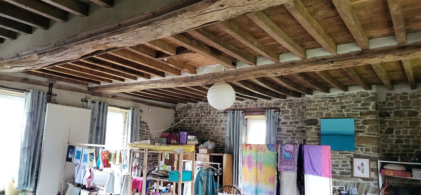
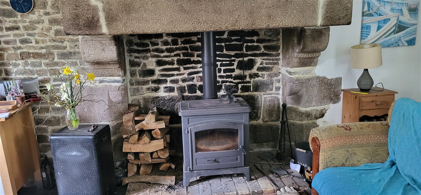
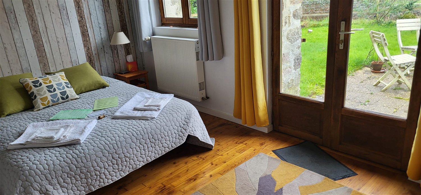
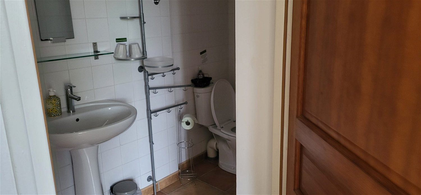
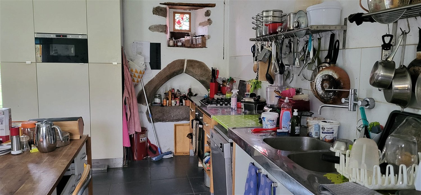
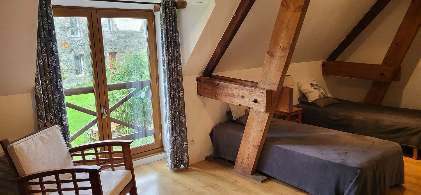
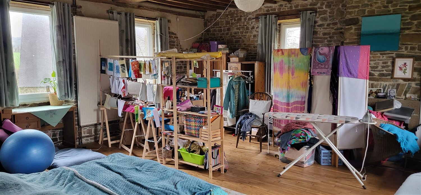
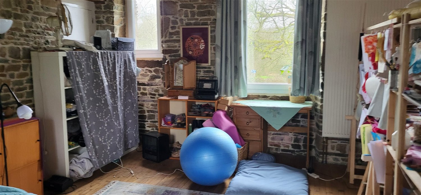
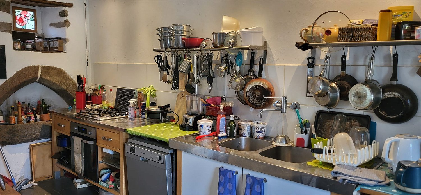
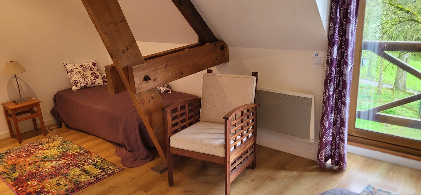
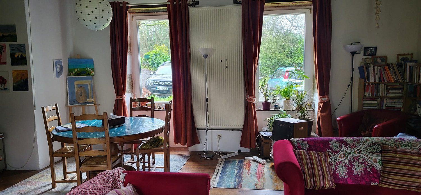
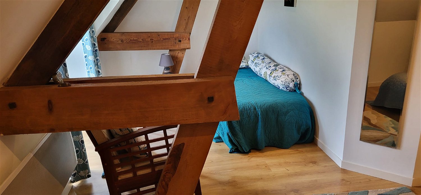
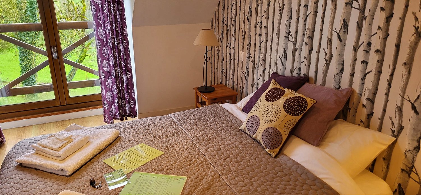
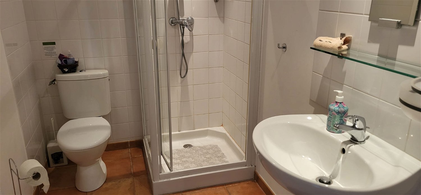
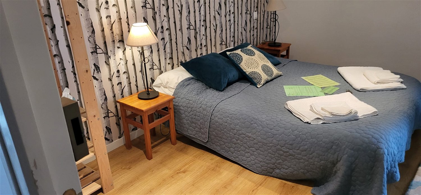
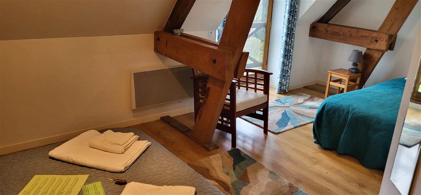
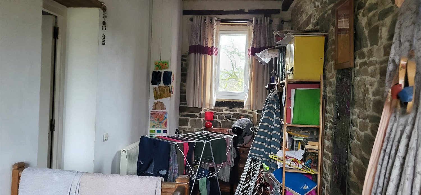
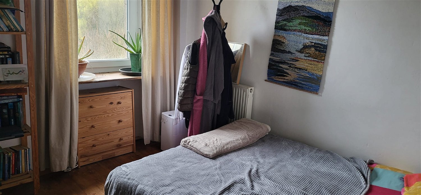
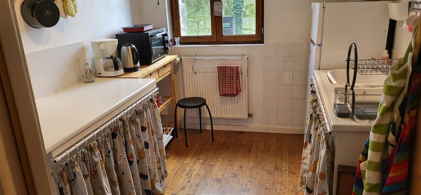
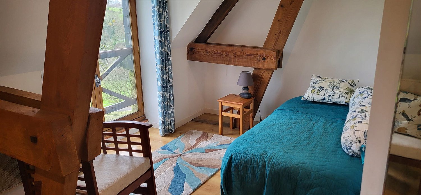
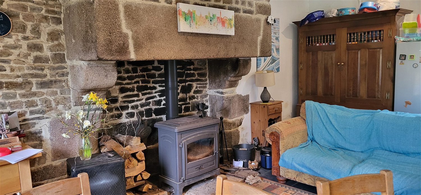
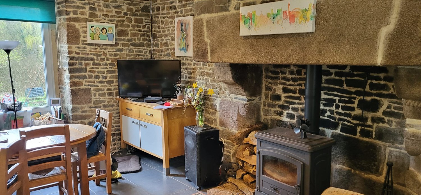
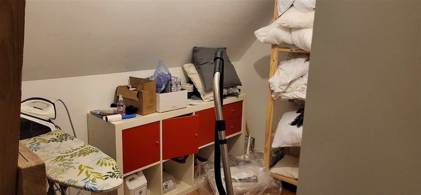
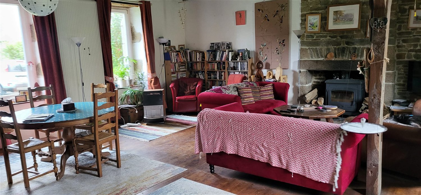
Unique opportunity to purchase a detached farmhouse with an adjacent guesthouse/b and b in a beautiful verdant setting in Lower Normandy.The present owners have used the longère as their main residence and have done b and b in the guesthouse but this could be an independent gite – could be a hybrid gite/chambre d hote depending on demand. Its configuration lends itself to a variety of different situations – and having 4 en suite bedrooms (one on the ground floor) offers good income earning possibilities.The farmhouse has a habitable floor area of 191m2 and the guesthouse has a habitable floor area of 174m2. The land in total is just under 3 hectares of grounds.The configuration of the main house is as followsThe main house and gite are approached down a gravel driveway off a country road which offers ample parking on both sides of the driveway for personal and gite use.For the main house the front door leads to a long entrance hall leading to the large kitchen diner on the right and the living room on the left. Both the kitchen and living room have fireplaces with woodburning stoves. WC with handbasin.First FloorThree bedrooms, bathroom wc and handbasin.The configuration of the guesthouse is as followsGround FloorEntrance with storage/utility room to the left leading to a large open plan living/dining area/communal are for the guest house users. There is a kitchen area so guests can prepare meals if they require. Ground floor bedroom with en=suite shower room, wc and hand basin this bedroom has been named Willow and also has an external door with access to the outside sitting area with views of the countryside. This room is 16,5m2.First floorGood sized landing area.Three bedrooms – all with en-suite shower facilities, wcs and handbasins. The tree name theme continues and the three bedrooms are named hazel, cherry and oak.Hazel – This has a seating area with views over Normandy countryside. The bedroom is 18.5m2Cherry – 18.5m2 also with seating for views over the countryside.Oak Tree Room – This is the largest of the bedrooms at 26m2 and can accommodate 5 person.Attached to this building is a large garage (see photos)The property is set in grounds of 2.86 hectares Location
Not far from Tessy Bocage in the department of la Manche Lower Normandy
Easy access to A84
Restaurant in nearest village Ver más Ver menos Summary
Unique opportunity to purchase a detached farmhouse with an adjacent guesthouse/b and b in a beautiful verdant setting in Lower Normandy.The present owners have used the longère as their main residence and have done b and b in the guesthouse but this could be an independent gite – could be a hybrid gite/chambre d hote depending on demand. Its configuration lends itself to a variety of different situations – and having 4 en suite bedrooms (one on the ground floor) offers good income earning possibilities.The farmhouse has a habitable floor area of 191m2 and the guesthouse has a habitable floor area of 174m2. The land in total is just under 3 hectares of grounds.The configuration of the main house is as followsThe main house and gite are approached down a gravel driveway off a country road which offers ample parking on both sides of the driveway for personal and gite use.For the main house the front door leads to a long entrance hall leading to the large kitchen diner on the right and the living room on the left. Both the kitchen and living room have fireplaces with woodburning stoves. WC with handbasin.First FloorThree bedrooms, bathroom wc and handbasin.The configuration of the guesthouse is as followsGround FloorEntrance with storage/utility room to the left leading to a large open plan living/dining area/communal are for the guest house users. There is a kitchen area so guests can prepare meals if they require. Ground floor bedroom with en=suite shower room, wc and hand basin this bedroom has been named Willow and also has an external door with access to the outside sitting area with views of the countryside. This room is 16,5m2.First floorGood sized landing area.Three bedrooms – all with en-suite shower facilities, wcs and handbasins. The tree name theme continues and the three bedrooms are named hazel, cherry and oak.Hazel – This has a seating area with views over Normandy countryside. The bedroom is 18.5m2Cherry – 18.5m2 also with seating for views over the countryside.Oak Tree Room – This is the largest of the bedrooms at 26m2 and can accommodate 5 person.Attached to this building is a large garage (see photos)The property is set in grounds of 2.86 hectares Location
Not far from Tessy Bocage in the department of la Manche Lower Normandy
Easy access to A84
Restaurant in nearest village