650.000 EUR
550.000 EUR
8 hab
187 m²
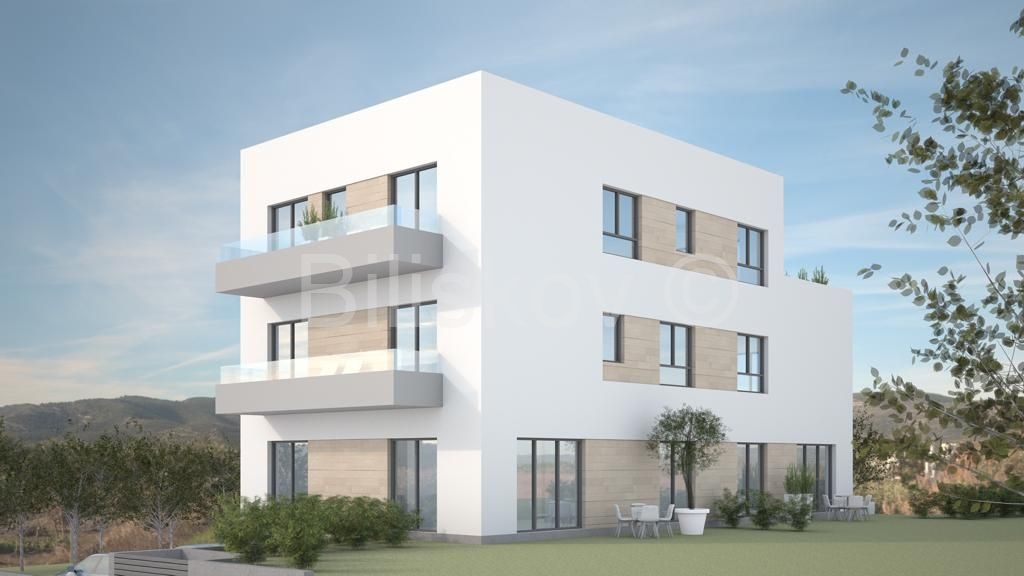
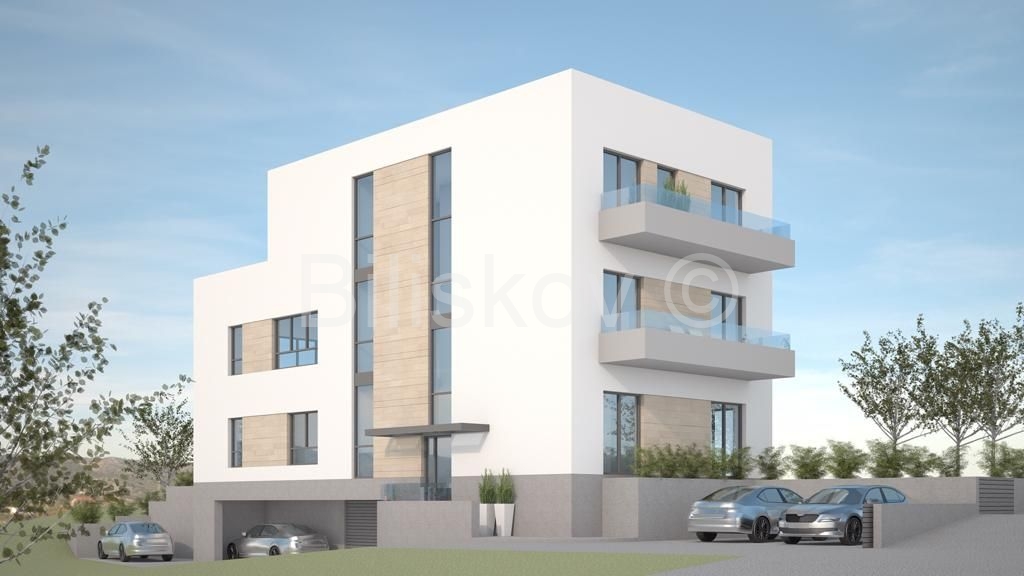
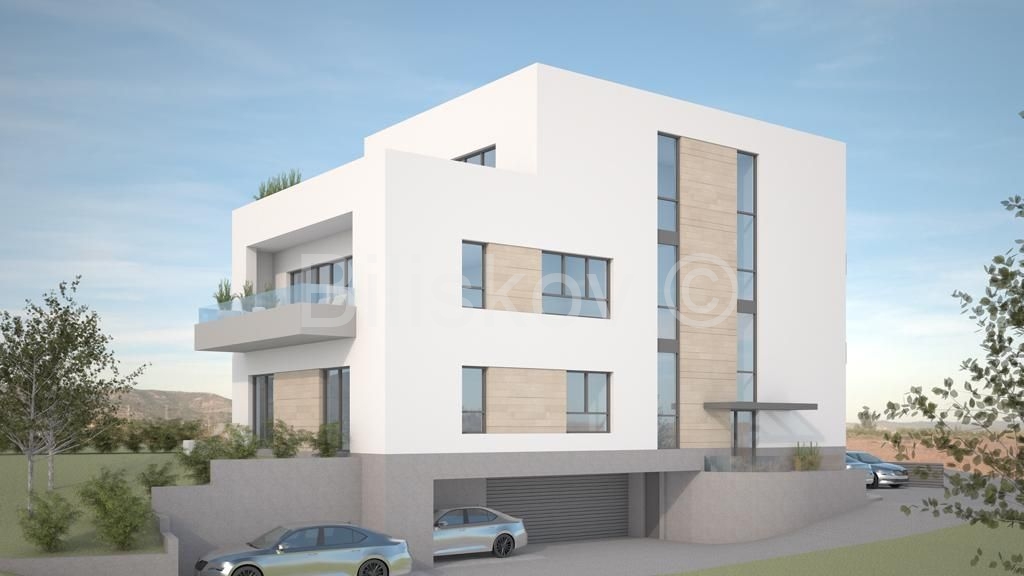
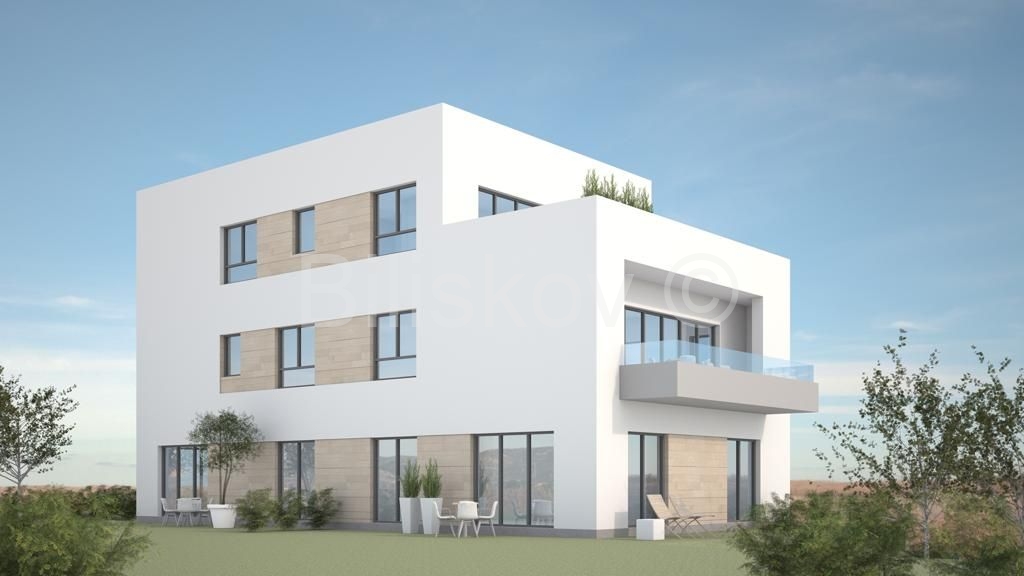
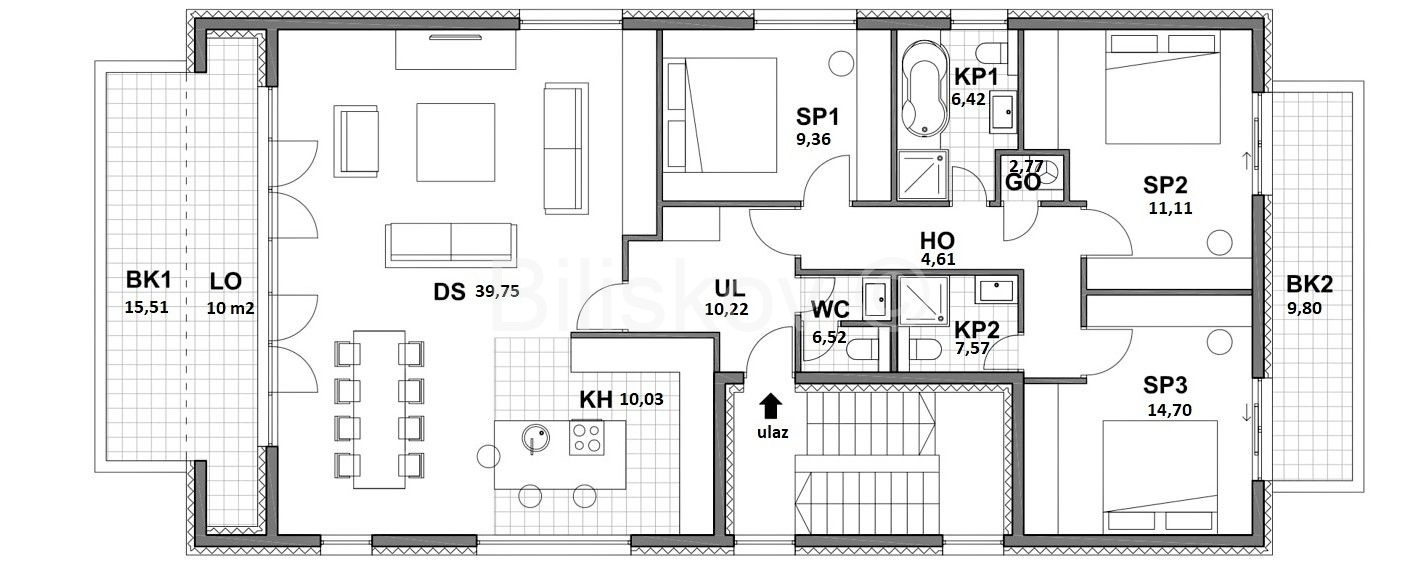
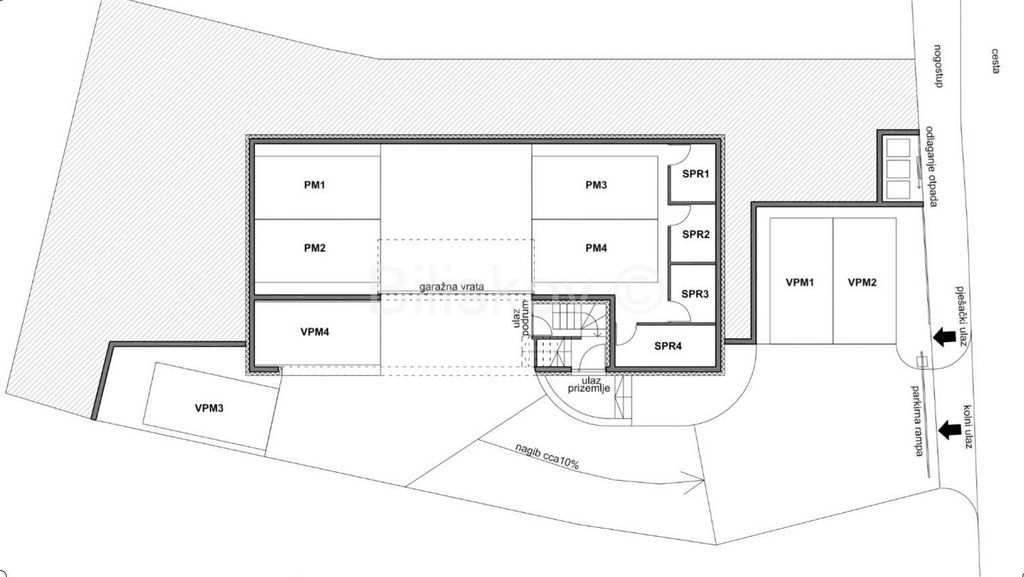
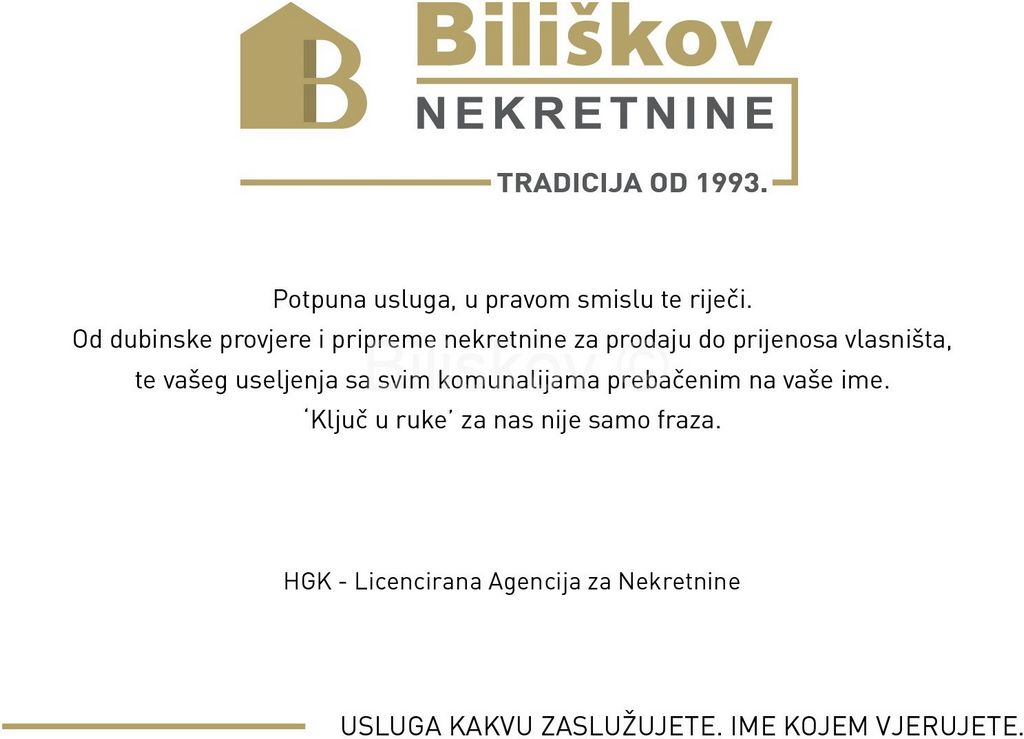
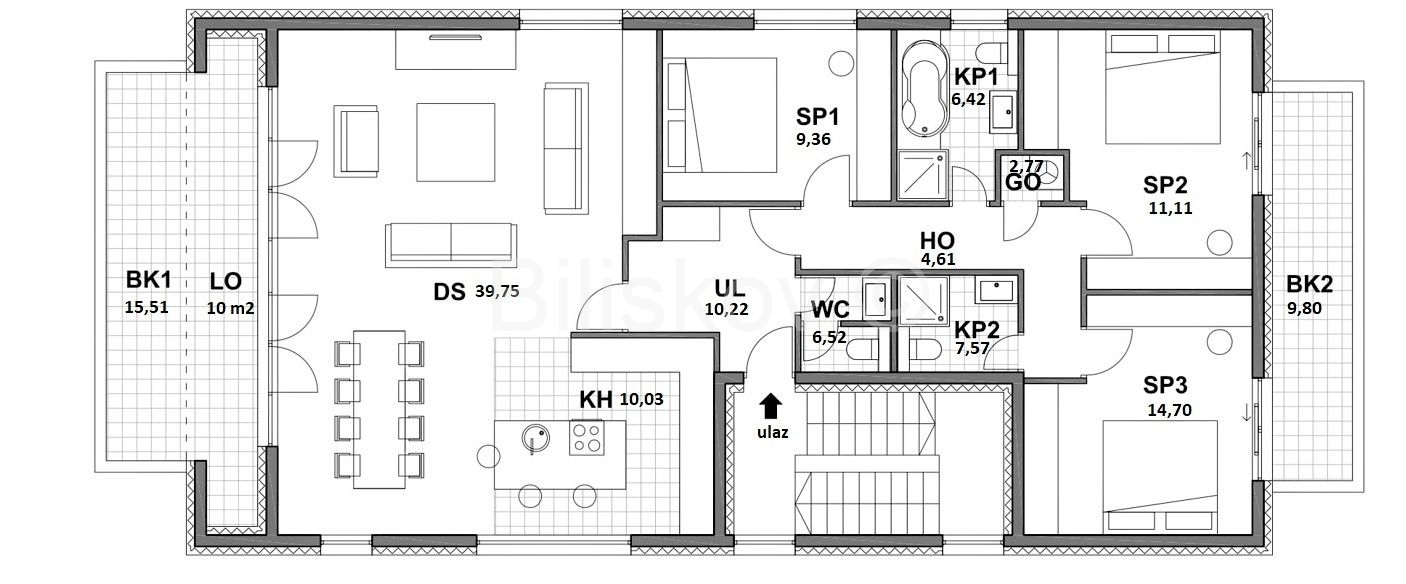
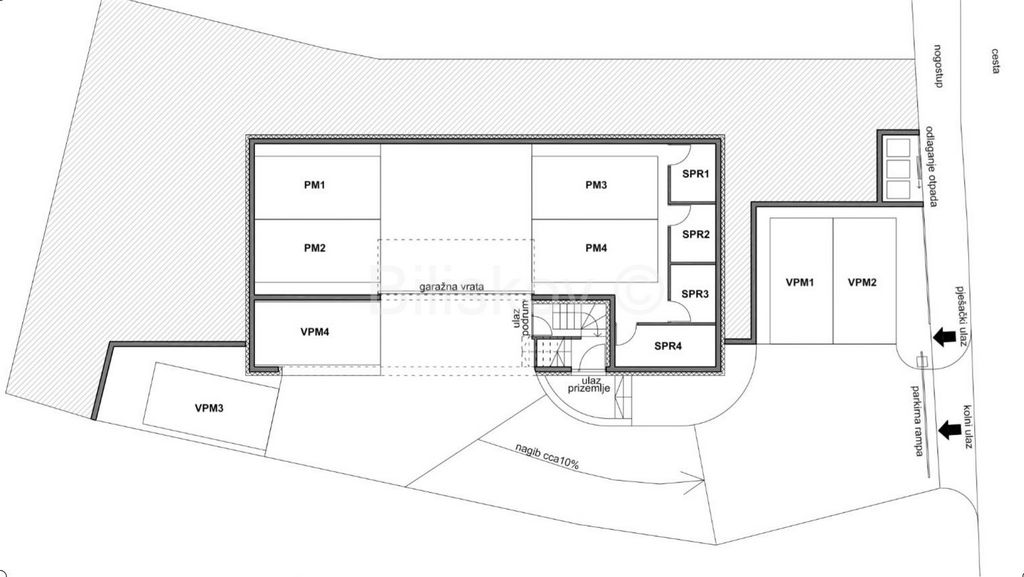
A four-room apartment with a living area of 139.34 m2 on the first floor of an urban villa under construction. Expected move-in in December 2023.
Along with the apartment, one GPM area of 12.50 m2 (calculated 6.25), VPM area of 12.50 m2 (calculated 3.12) and a storage room on the ground floor of 6.60 m2 (calculated 3.30) are for sale. The total surface area of the apartment with park spaces and storage is 152.01 m2.
The apartment consists of an entrance area, a spacious living room integrated with a dining room and a kitchen with access to the loggia and balcony, three bedrooms, two of which have access to the balcony, three bathrooms and utility rooms.
The building has four residential units, orientation to all sides of the world, south-west position of the building, which offers a view of the city and the sunset.
The addition will be solar cells on the roof of the building, from which energy will be drawn to power the electric cars in the garage. Heat pumps will be installed in the buildings, which will heat the apartments through the underfloor heating system. An alternative source of heating is a wood-burning fireplace, which will be installed in every apartment. It is planned to install solar cells on the roof of the building, and in this way electricity will be used for stairwell and garage lighting, which will also supply electric chargers in the garage for electric cars.
EQUIPMENT:
Facade: Combination of ventilated and DEMIT facade.
Parquet: First-class oak parquet / suitable for underfloor heating (living room, kitchen, corridor).
Ceramics: Marazzi tile industry.
Carpentry: Wood/aluminum combination for better sound protection and unique thermal insulation. Installation of three-layer and two-layer glass for maximum sound insulation.
Garage: Low-noise roller doors with the preparation of the electrical installation for charging electric cars for each garage space.
Heating system: Heat pumps. An alternative source of heating will be a built-in fireplace in all apartments.
The building was designed to meet energy class A and an earthquake of magnitude 7 on the Richter scale.
The location is fantastic due to the proximity of all facilities necessary for quality city life.
Price of the apartment, parking and storage: €664,367.00
Agency fee for the buyer: 2%+VAT
www.biliskov.com ID: 12531 Ver más Ver menos Maksimir, Gornji Bukovac
Eine Vierzimmerwohnung mit einer Wohnfläche von 139,34 m2 im Erdgeschoss einer im Bau befindlichen Stadtvilla. Voraussichtlicher Einzug im Dezember 2023.
Neben der Wohnung stehen eine GPM-Fläche von 12,50 m2 (berechnet 6,25), VPM-Fläche von 12,50 m2 (berechnet 3,12) und ein Abstellraum im Erdgeschoss von 6,60 m2 (berechnet 3,30) zum Verkauf. Die Gesamtfläche der Wohnung mit Parkflächen und Abstellraum beträgt 152,01 m2.
Die Wohnung besteht aus einem Eingangsbereich, einem großzügigen Wohnzimmer mit integriertem Esszimmer und einer Küche mit Zugang zur Loggia und zum Balkon, drei Schlafzimmern, von denen zwei Zugang zum Balkon haben, drei Bädern und Hauswirtschaftsräumen.
Das Gebäude verfügt über vier Wohneinheiten, Ausrichtung nach allen Seiten der Welt, Südwestlage des Gebäudes, die einen Blick auf die Stadt und den Sonnenuntergang bietet.
Hinzu kommen Solarzellen auf dem Dach des Gebäudes, aus denen Energie für die Elektroautos in der Garage gewonnen wird. In den Gebäuden werden Wärmepumpen installiert, die die Wohnungen über die Fußbodenheizung beheizen. Eine alternative Heizquelle ist ein holzbefeuerter Kamin, der in jeder Wohnung installiert wird. Es ist geplant, Solarzellen auf dem Dach des Gebäudes zu installieren und so Strom für die Treppenhaus- und Garagenbeleuchtung zu nutzen, der auch elektrische Ladegeräte in der Garage für Elektroautos versorgt.
AUSRÜSTUNG:
Fassade: Kombination aus hinterlüfteter und DEMIT-Fassade.
Parkett: Erstklassiges Eichenparkett / geeignet für Fußbodenheizung (Wohnzimmer, Küche, Flur).
Keramik: Fliesenindustrie Marazzi.
Zimmerei: Holz-Aluminium-Kombination für besseren Schallschutz und einzigartige Wärmedämmung. Einbau von dreischichtigem und zweischichtigem Glas für maximale Schalldämmung.
Garage: Geräuscharme Rolltore mit Vorbereitung der Elektroinstallation zum Laden von Elektroautos für jeden Garagenplatz.
Heizsystem: Wärmepumpen. Eine alternative Heizquelle wird ein eingebauter Kamin in allen Wohnungen sein.
Das Gebäude wurde so konzipiert, dass es die Energieklasse A und ein Erdbeben der Stärke 7 auf der Richterskala erfüllt.
Die Lage ist fantastisch aufgrund der Nähe zu allen Einrichtungen, die für ein hochwertiges Stadtleben notwendig sind.
Preis der Wohnung, des Parkplatzes und der Lagerung: 664.367,00 €
Vermittlungsgebühr für den Käufer: 2 % + MwSt
www.biliskov.com ID: 12531 Maksimir, Gornji Bukovac
Četverosoban stan stambene površine 139,34 m2 na prvom katu urbane vile u izgradnji. Očekivano useljenje u prosincu 2023. godine.
Uz stan se prodaje jedno GPM površine 12,50 m2 (obračunski 6,25), VPM površine 12,50 m2 (obračunski 3,12) i spremište u prizemlju površine 6,60 m2 (obračunski 3,30). Ukupno etažna površina stana sa parkinim mjestima i spremištem iznosi 152,01 m2.
Stan se sastoji od ulaznog prostora, prostranog dnevnog boravka integriranog s blagovaonicom i kuhinjom s izlazom na lođu i balkon, tri spavaće sobe od kojih dvije imaju izlaz na balkon, tri kupaonice i gospodarstvene prostorije.
Objekt ima četiri stambene jedinice, orijentacija na sve strane svijeta, jugo-zapadna pozicija zgrade s koje se pruža pogled na grad i na zalazak sunca.
Dodatak će biti solarne ćelije na krovu zgrade iz kojih će se crpiti energija za napajanje električnih automobila u garaži. U objekte će biti ugrađene dizalice topline kojim će se stanovi grijati putem sistema podnog grijanja. Alternativni izvor grijanja je kamin na drva koji će se izvesti u svakom stanu. Planirano je postavljanje solarnih ćelija na krov zgrade te će se na taj način koristiti električna energija za stubišnu, garažnu rasvjetu koje će također napajati električne punionice u garaži za električne automobile.
OPREMA:
Fasada: Kombinacija ventilirajuće I DEMIT fasade.
Parket: Hrastov parket prve klase / prilagođen za podno grijanje (dnevni boravak, kuhinja, hodnik).
Keramika: Marazzi industrija pločica.
Stolarija: Kombinacija drvo/ aluminij za bolju zvučnu zaštitu te jedinstvenu toplinsku izolaciju. Ugradnja troslojnog I dvoslojnog stakla radi maksimalne zvučne izolacije.
Garaža: Niskošumna rolo vrata s pripremom električne instalacije za punjenje električnih automobila za svako garažno mjesto.
Sustav grijanja: Dizalice topline. Alternativni izvor grijanja će biti ugradbeni kamin u svim stanovima.
Zgrada je projektirana da zadovolji energetski razred A i potres jačine 7.stupnjeva po Richterovoj ljestvici.
Lokacija je fantastična zbog blizine svih sadržaja potrebnih za kvalitetan gradski život.
Cijena stana, parkinga i spremišta: 664.367,00€
Agencijska naknada za kupca: 2%+PDV
www.biliskov.com ID: 12531 Максимир, Горни Буковац
Четырехкомнатная квартира жилой площадью 139,34 м2 на первом этаже строящейся городской виллы. Ожидаемый заезд в декабре 2023 года.
Вместе с квартирой продаются один ГПМ площадью 12,50 м2 (расчет 6,25), ВПМ площадью 12,50 м2 (расчет 3,12) и кладовая на первом этаже 6,60 м2 (расчет 3,30). Общая площадь квартиры с парковочными местами и кладовой составляет 152,01 м2.
Квартира состоит из прихожей, просторной гостиной, объединенной со столовой и кухней с выходом на лоджию и балкон, трех спален, две из которых имеют выход на балкон, трех ванных комнат и подсобных помещений.
В здании четыре жилых блока, ориентация на все стороны света, юго-западное положение здания, откуда открывается вид на город и закат.
Дополнением станут солнечные батареи на крыше здания, от которых будет браться энергия для питания электромобилей в гараже. В зданиях будут установлены тепловые насосы, которые будут обогревать квартиры за счет системы теплых полов. Альтернативным источником отопления является дровяной камин, который будет установлен в каждой квартире. На крыше здания планируется установить солнечные батареи, таким образом электричество будет использоваться для освещения лестничной клетки и гаража, а также будет питать электрические зарядные устройства в гараже для электромобилей.
ОБОРУДОВАНИЕ:
Фасад: Комбинация вентилируемого и ДЕМИТ фасада.
Паркет: Дубовый паркет первого сорта / подходит для полов с подогревом (гостиная, кухня, коридор).
Керамика: плиточная промышленность Marazzi.
Столярные изделия: сочетание дерева и алюминия для лучшей звукоизоляции и уникальной теплоизоляции. Установка трехслойного и двухслойного стекла для максимальной звукоизоляции.
Гараж: Шумоизоляционные роллеты с подготовкой электроустановки для зарядки электромобилей на каждое гаражное место.
Система отопления: Тепловые насосы. Альтернативным источником отопления станет встроенный во всех квартирах камин.
Здание было спроектировано так, чтобы соответствовать классу энергопотребления А и землетрясению силой 7 баллов по шкале Рихтера.
Расположение фантастическое из-за близости всех объектов, необходимых для качественной городской жизни.
Цена квартиры, парковки и кладовки: 664 367,00 евро.
Агентское вознаграждение для покупателя: 2%+НДС
www.biliskov.com ID: 12531 Maksimir, Gornji Bukovac
A four-room apartment with a living area of 139.34 m2 on the first floor of an urban villa under construction. Expected move-in in December 2023.
Along with the apartment, one GPM area of 12.50 m2 (calculated 6.25), VPM area of 12.50 m2 (calculated 3.12) and a storage room on the ground floor of 6.60 m2 (calculated 3.30) are for sale. The total surface area of the apartment with park spaces and storage is 152.01 m2.
The apartment consists of an entrance area, a spacious living room integrated with a dining room and a kitchen with access to the loggia and balcony, three bedrooms, two of which have access to the balcony, three bathrooms and utility rooms.
The building has four residential units, orientation to all sides of the world, south-west position of the building, which offers a view of the city and the sunset.
The addition will be solar cells on the roof of the building, from which energy will be drawn to power the electric cars in the garage. Heat pumps will be installed in the buildings, which will heat the apartments through the underfloor heating system. An alternative source of heating is a wood-burning fireplace, which will be installed in every apartment. It is planned to install solar cells on the roof of the building, and in this way electricity will be used for stairwell and garage lighting, which will also supply electric chargers in the garage for electric cars.
EQUIPMENT:
Facade: Combination of ventilated and DEMIT facade.
Parquet: First-class oak parquet / suitable for underfloor heating (living room, kitchen, corridor).
Ceramics: Marazzi tile industry.
Carpentry: Wood/aluminum combination for better sound protection and unique thermal insulation. Installation of three-layer and two-layer glass for maximum sound insulation.
Garage: Low-noise roller doors with the preparation of the electrical installation for charging electric cars for each garage space.
Heating system: Heat pumps. An alternative source of heating will be a built-in fireplace in all apartments.
The building was designed to meet energy class A and an earthquake of magnitude 7 on the Richter scale.
The location is fantastic due to the proximity of all facilities necessary for quality city life.
Price of the apartment, parking and storage: €664,367.00
Agency fee for the buyer: 2%+VAT
www.biliskov.com ID: 12531