12.923.643 EUR
9.331.150 EUR
632 m²
10.030.986 EUR
1 hab
802 m²
9.284.494 EUR
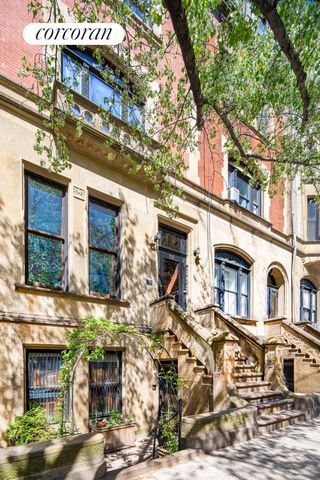
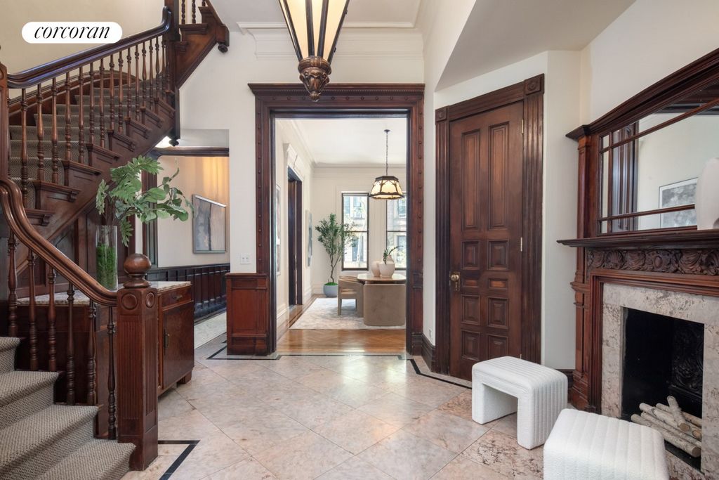
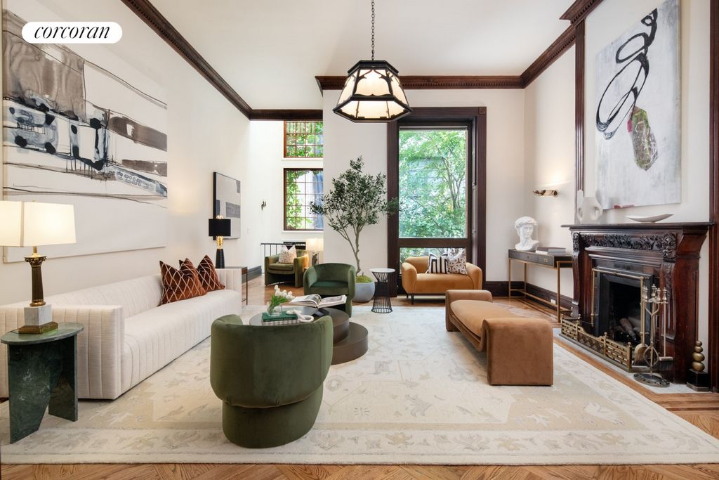
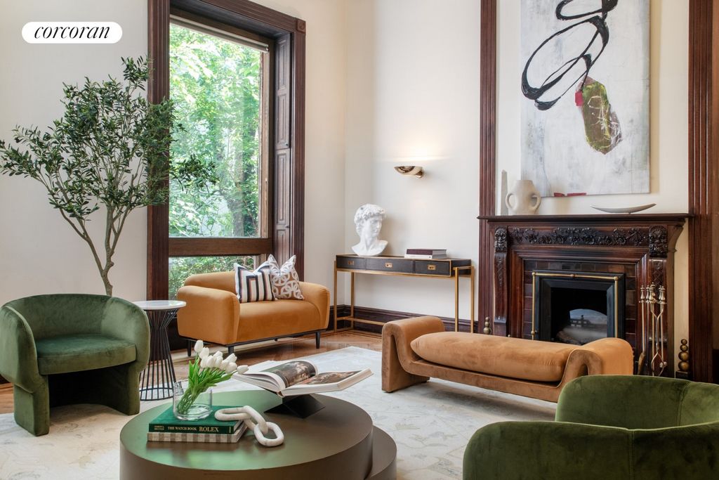
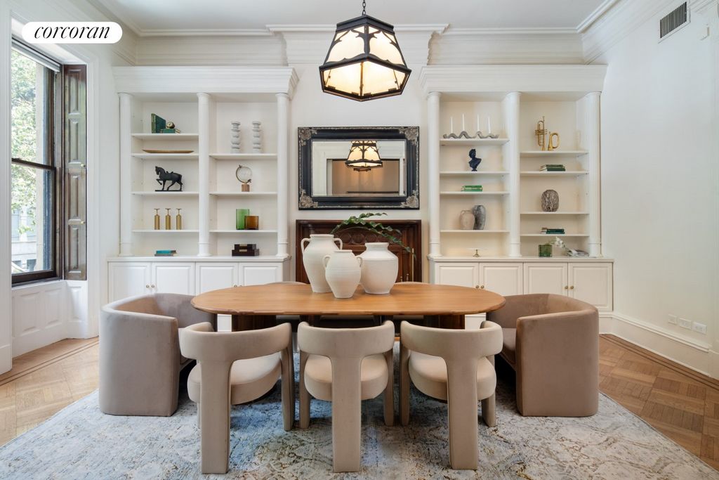
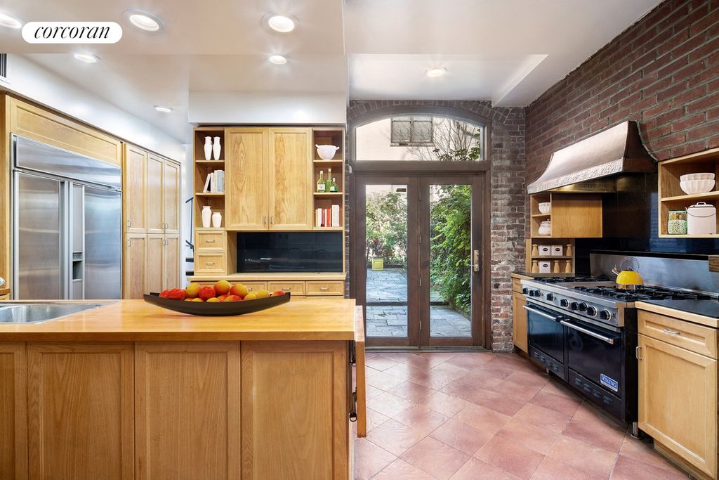
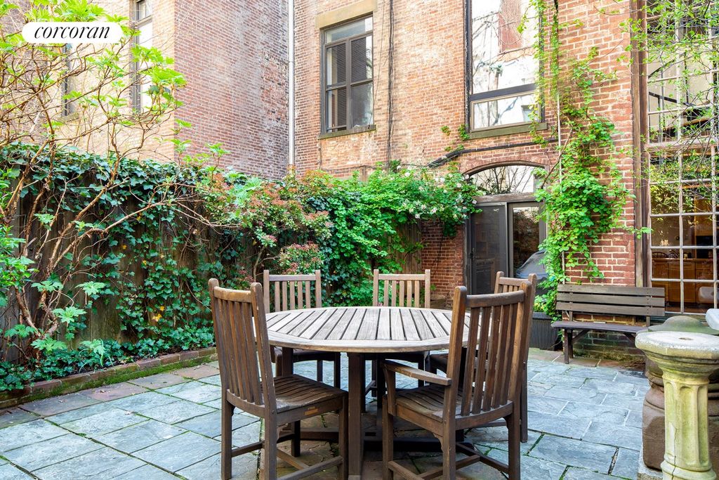
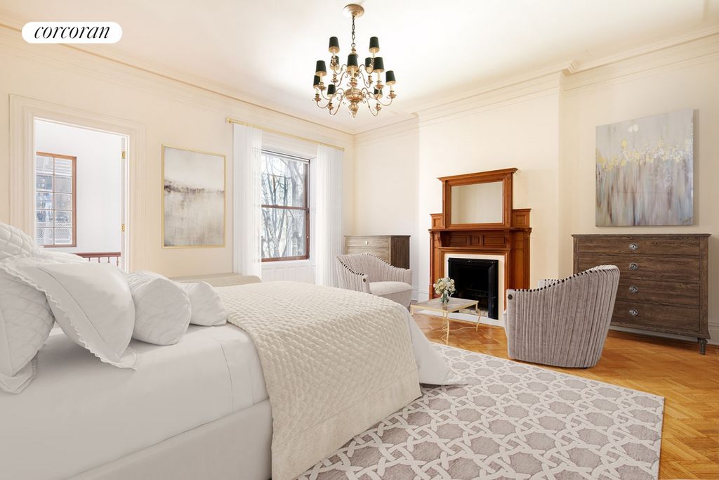
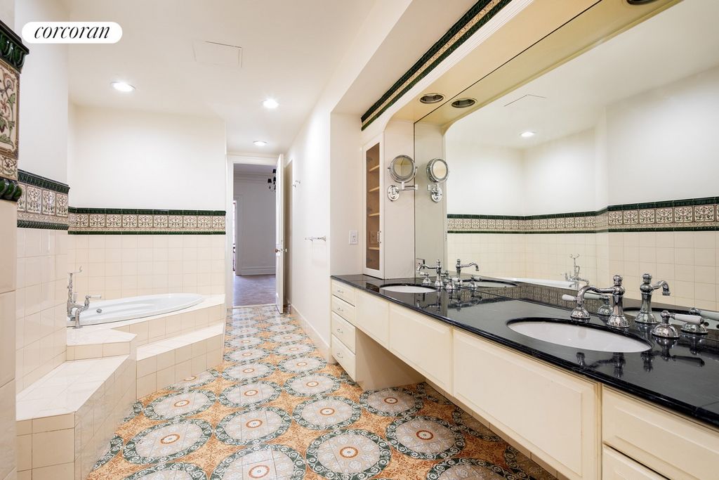
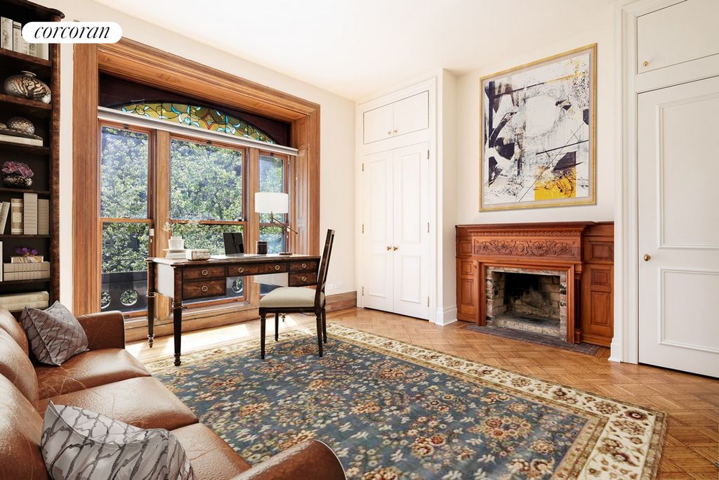
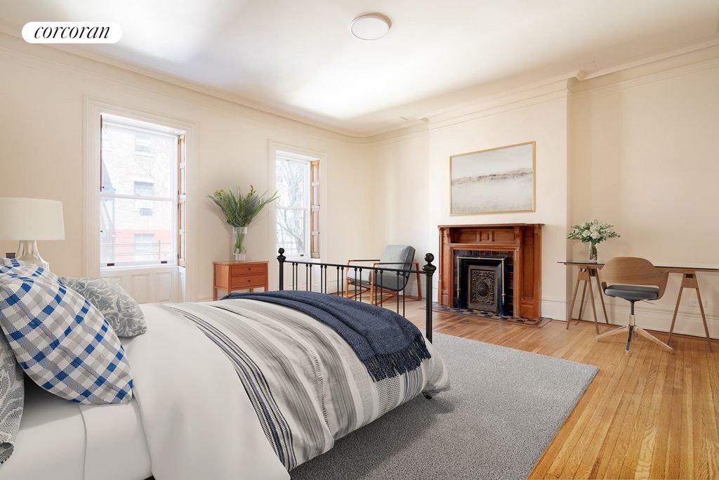
The sweeping mahogany staircase or the well sized elevator will lead you to the third floor, where you will find the Primary Suite and Study highlighted by a striking original stained glass window, 12' ceiling, beautifully proportioned rooms and excellent closets.Continue on to the fourth floor and two additional Bedrooms ensuite, with tall ceilings and streaming sunshine.The fifth floor offers three additional Bedrooms, two additional Baths and the Playroom - Reading Room - Home Office.At the Garden level, the large Eat-in Kitchen features abundant cabinetry, pantry, and counter space. The Kitchen has been designed to host a round table seating 8 people for informal dining, or tall glass doors out to the deep and lushly planted private backyard, perfect for al fresco dining or simply relaxing at any time of day. The garden level also includes a convenient Powder Room, and an additional staff Suite with separate entrance, large windows and private Bath, providing all the additional space you may desire.To enhance your enjoyment of this beautiful the home offers a full Basement, newly-installed multiple zone air conditioning, and a new electrical system.51 WEST 73rd STREET is ideally located in one of NYC's most sought after neighborhoods, known for its tree lined streets, historic homes and residential beauty. Mere steps away are Central Park's boat house, walking paths, zoo and playgrounds, though you may be tempted never to leave your own beautiful streetscape. 51 West 73rd offers a welcome refuge from a busy urban life. Ver más Ver menos Welcome Home to 51 WEST 73RD STREET, an exceptional blend of authentic history and contemporary style, located just off Central Park.A Gilded Age treasure (built circa 1885), 51 WEST 73RD STREET was designed by Henry Hardenbergh, the renowned architect of The Dakota and the Waldorf and Astoria hotels, this stately five-story home Townhouse incorporates many of his signature touches, like the generous use of brick and stone, a striking Mansard roof and German Renaissance detail.Ascend up the high stoop with ornate stone hand railings and enter through dramatic carved doors. In the grand vestibule on the Parlor Floor, you will discover a wood-burning fireplace, entry closet and Powder Room.On either side of the Foyer the Living Room and formal Dining Room present themselves, each with 13' ceilings, a wood-burning fireplace, intricate moldings, and enormous wood-framed windows, complete with original shutters, inviting beautiful light.
The sweeping mahogany staircase or the well sized elevator will lead you to the third floor, where you will find the Primary Suite and Study highlighted by a striking original stained glass window, 12' ceiling, beautifully proportioned rooms and excellent closets.Continue on to the fourth floor and two additional Bedrooms ensuite, with tall ceilings and streaming sunshine.The fifth floor offers three additional Bedrooms, two additional Baths and the Playroom - Reading Room - Home Office.At the Garden level, the large Eat-in Kitchen features abundant cabinetry, pantry, and counter space. The Kitchen has been designed to host a round table seating 8 people for informal dining, or tall glass doors out to the deep and lushly planted private backyard, perfect for al fresco dining or simply relaxing at any time of day. The garden level also includes a convenient Powder Room, and an additional staff Suite with separate entrance, large windows and private Bath, providing all the additional space you may desire.To enhance your enjoyment of this beautiful the home offers a full Basement, newly-installed multiple zone air conditioning, and a new electrical system.51 WEST 73rd STREET is ideally located in one of NYC's most sought after neighborhoods, known for its tree lined streets, historic homes and residential beauty. Mere steps away are Central Park's boat house, walking paths, zoo and playgrounds, though you may be tempted never to leave your own beautiful streetscape. 51 West 73rd offers a welcome refuge from a busy urban life.