2.000.000 EUR
2.250.000 EUR
4 hab
216 m²
2.750.000 EUR
2.000.000 EUR

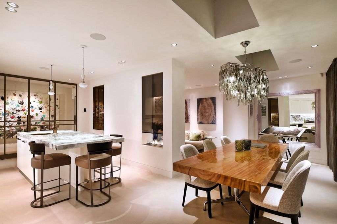
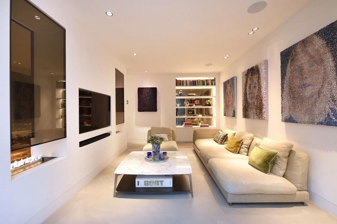
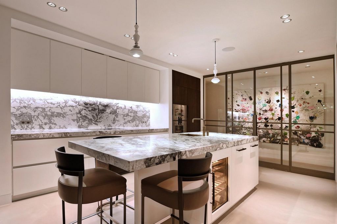
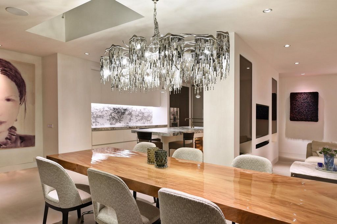
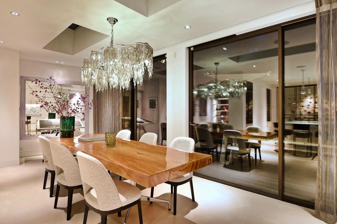
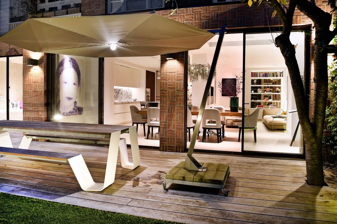
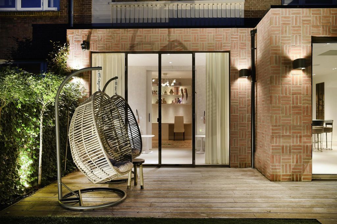
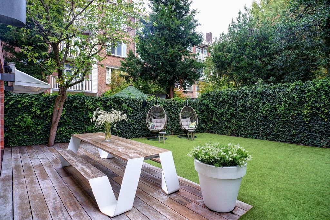
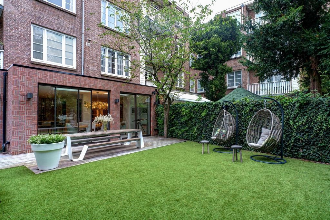
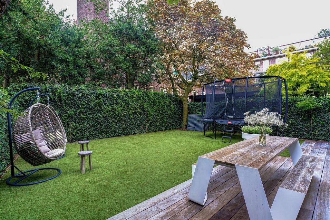
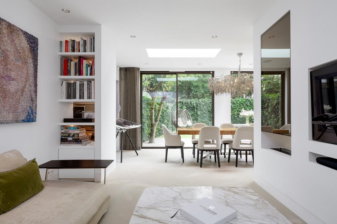
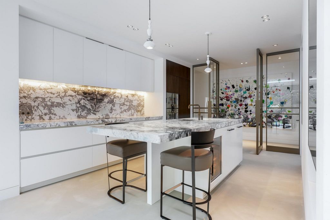
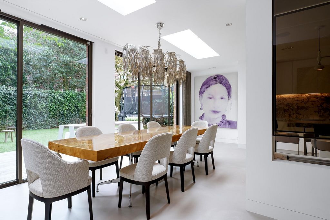
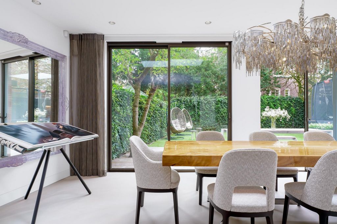
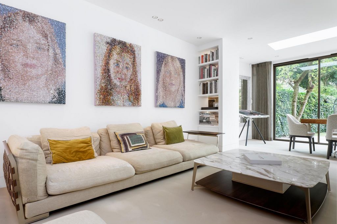
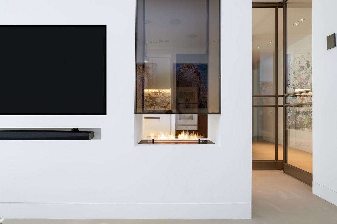
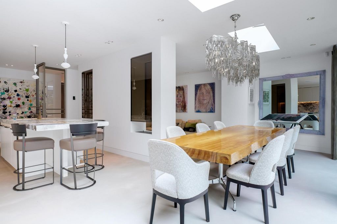
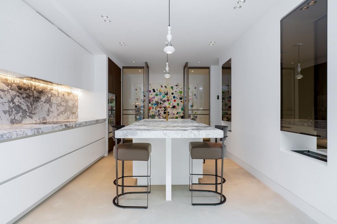
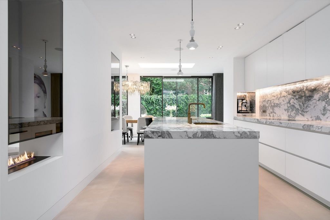
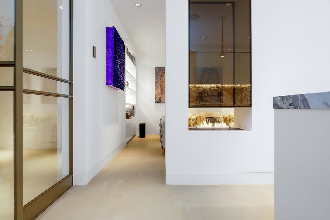
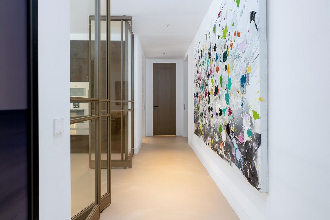
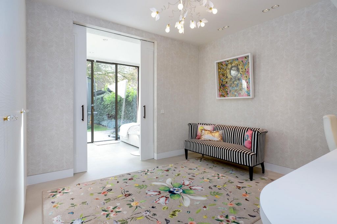
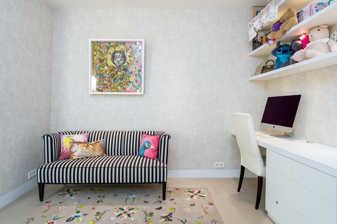
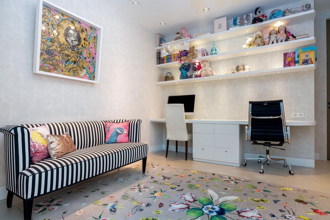
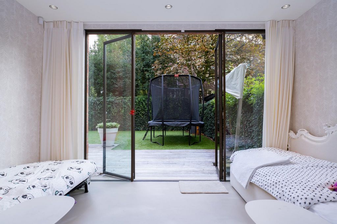
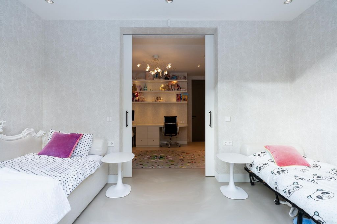
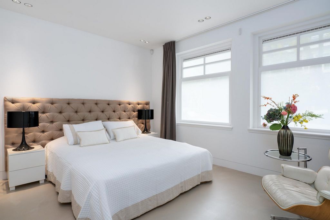
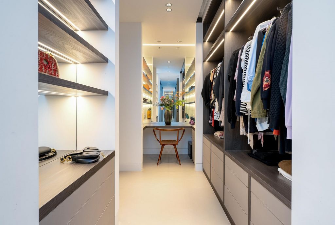
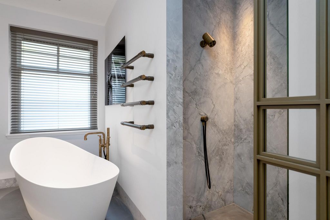

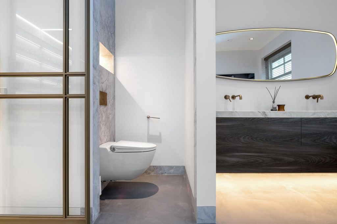
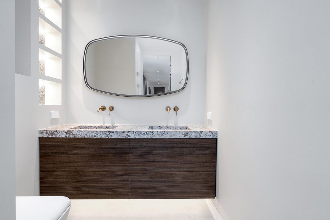
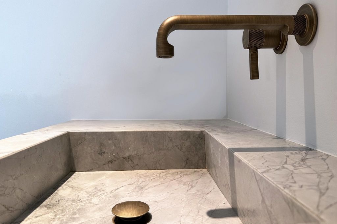
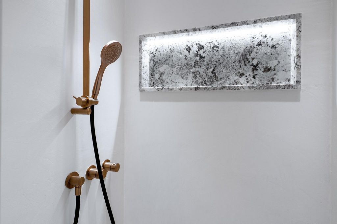
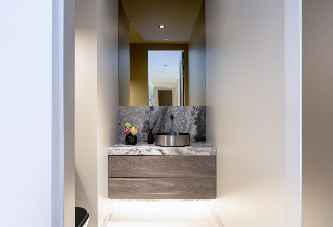
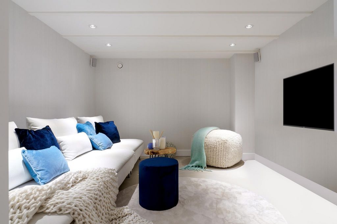
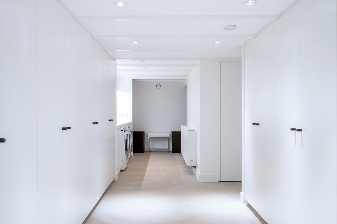
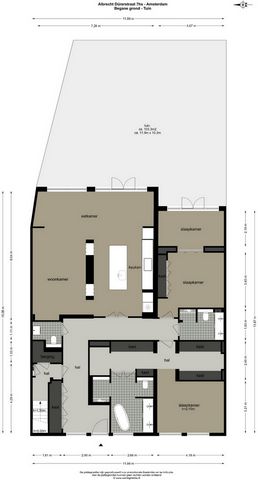
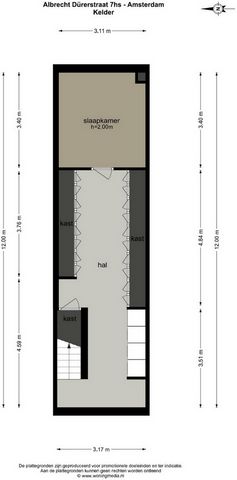
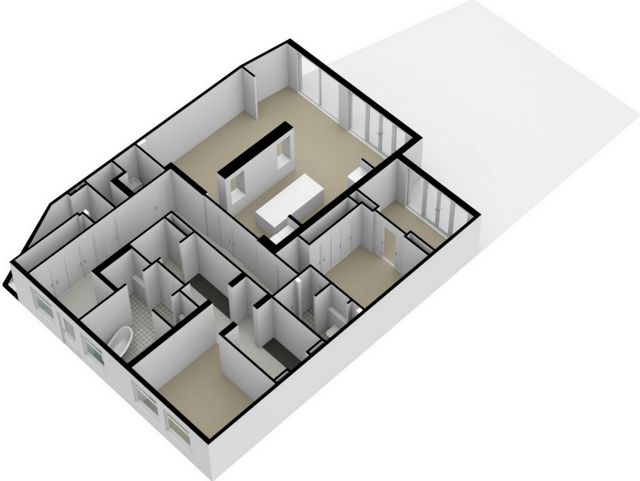
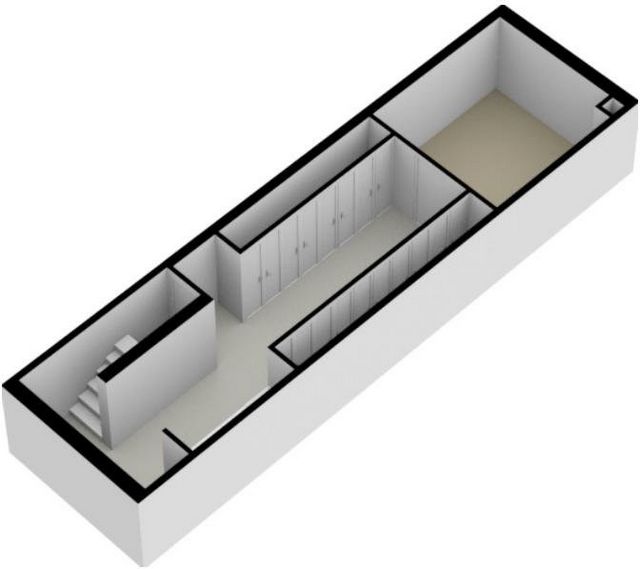
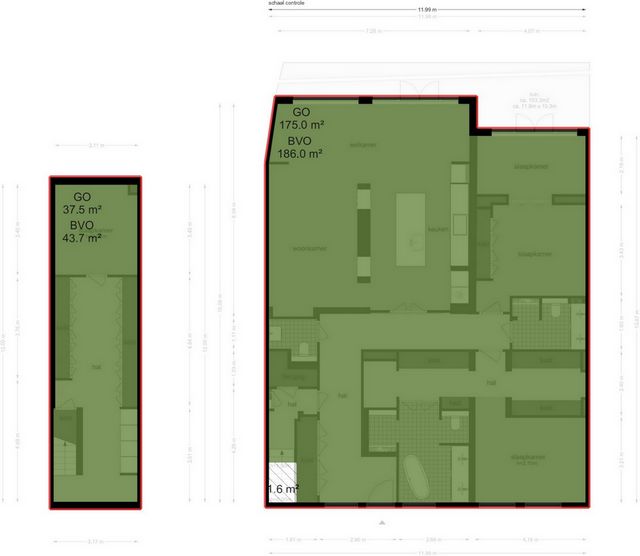
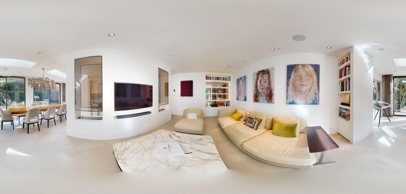
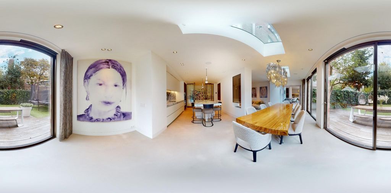


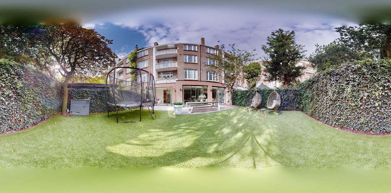
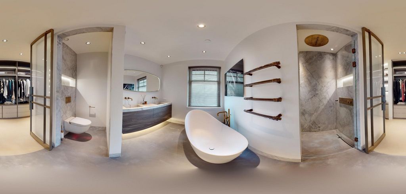
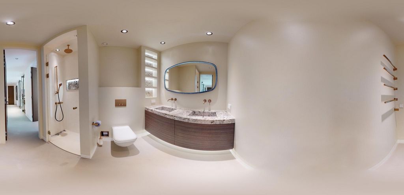
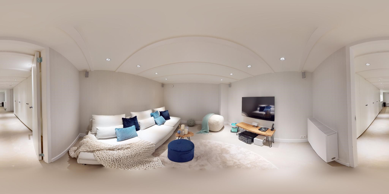
There is a wide range of shops, restaurants, cafés and a big AH supermarket just around the corner from the apartment. Many museums and the Beatrixpark and Vondelpark are all close by too. There is a selection of good primary and secondary schools to choose from and the British School and French International School are both within easy walking distance. The apartment benefits from excellent accessibility by car, which can be parked outside the front door. Two parking permits are available, for which there is currently no waiting list (according to information provided by the City Management Department (Dienst Stadstoezicht)). The apartment is also served by a number of public transport links (tram 5 and buses 358 and 612) and is close to a railway station and the WTC. The city, your work, the Zuid-As business district and Schiphol are all just a short journey away from this station.LayoutGround floor
The apartment’s entrance is spacious and has a wonderful marble floor and built-in cupboards. Steel pivot doors open into a hall that gives access to all the rooms on this floor, including a separate toilet room.
At the back of this floor, there is a large living space with a lovely, luxury kitchen, which really does come with everything you might expect: a sink island with a Quooker tap and also a cooler, oven, combi steam oven, hot plate, fridge, freezer, induction hob and built-in extractor unit. All the built-in appliances are by Gaggenau. The kitchen’s pièce de résistance is a special alcove with a pull-out unit for a coffee machine. Two attractive ethanol fireplaces separate the kitchen from the living-room area. The living space has been fitted with a number of built-in cupboards. The dining-room area, which is located in the extension, is next to the kitchen and the living-room area and comes complete with electric curtains. Skylights flood this space with light. A sliding door gives access to the large, south-east facing back garden.
There is a bedroom at the back of this floor too, part of which extends into the extension; it opens out into the back garden via French doors. This large bedroom has a built-in desk and wall unit and sliding doors. A luxury bathroom on this floor is accessed from the hall and has a double, natural-stone washbasin vanity unit, a toilet and a large shower.
The master bedroom is situated at the front of the apartment on this floor. This spacious room has a large walk-in closet on both sides and a built-in dressing table. The master bedroom also has a luxury en-suite bathroom with a stand-alone bath, large rain shower, a double, natural-stone washbasin vanity unit and a shower-toilet.Lower ground floor
The staircase in the hall leads down into the property’s basement, which has plenty of storage space and also a washbasin and all the connections necessary for a washing machine and tumble dryer. A room in the back of the basement would work well as a home cinema.
The apartment has been fitted with underfloor heating throughout.To summarise: this beautiful family home in popular, quiet Oud Zuid has been finished to a high standard!Details
- Apartment right: 212.50 m² (NEN-2580 report available)
- Large, south-east facing garden
- Ground lease. 1994 General Conditions apply. Ground rent is € 2.578,77 per year, indexed every 5 years. Time period: 01-09-2003 up to and including 31-08-2053
- Transfer to perpetual ground lease (2016 General Conditions) has been registered by the civil-law notary on 06-04-2023. Annual ground rent per 01-09-2053: €3.576,94 not counting inflation.
- Fully renovated using just high-end materials
- Air-conditioned
- Underfloor heating
- Water softener
- Water pump
- Electric curtains in the living space
- Security cameras outside
- Gaggenau kitchen appliances
- Two ethanol fireplaces: Primefire 700 special Planika
- Designed by Herman Peters Interiordesign
- Central heating boiler Nefit HR 9001
- Transfer date in consultationWe have gathered this information with the greatest of possible care. However, we will not accept any liability for any incompleteness, inaccuracy or any other matter nor for the consequences of such. All measurements and surfaces stated are indicative. The purchaser has a duty to investigate any matter that may be of importance to him or her. The estate agent is the adviser to the seller with regard to this residence. We advise you to engage an expert (NVM registered) estate agent who will guide you through the purchasing process. Should you have any specific desires with regard to the residence, we advise you to make these known as soon as possible to your purchasing estate agent and have an independent investigation carried out into such matters. If you do not engage an expert, you will be deemed as considering yourself to be sufficiently expert to be- to oversee all matters that could be important. The NVM conditions apply. Ver más Ver menos Albrecht Dürerstraat 7H, 1077 LS Amsterdam Diese hochmoderne Wohnung (ca. 213 m2) wurde hochwertig renoviert und verfügt über einen großen, sonnigen Garten und befindet sich im beliebten Stadtteil Oud-Zuid. Bei der Renovierung wurden nur die allerbesten Materialien und Marken verwendet. Es wurden keine Kosten gescheut und die Räume der Wohnung bilden ein zusammenhängendes Ganzes. Dieses schöne Anwesen verfügt über zwei geräumige Schlafzimmer, zwei Badezimmer, eine luxuriöse Küche und Wohnfläche sowie einen großen Keller. Diese Wohnung wurde zu einem außergewöhnlich hohen Standard fertiggestellt: Es wurden keine Kosten und Mühen gescheut. Zugänglichkeit
Es gibt eine große Auswahl an Geschäften, Restaurants, Cafés und einen großen AH-Supermarkt gleich um die Ecke von der Wohnung. Viele Museen sowie der Beatrixpark und der Vondelpark befinden sich ebenfalls in der Nähe. Es gibt eine Auswahl an guten Grund- und Sekundarschulen und die British School und die French International School sind beide bequem zu Fuß erreichbar. Die Wohnung profitiert von einer hervorragenden Erreichbarkeit mit dem Auto, das vor der Haustür geparkt werden kann. Es stehen zwei Parkausweise zur Verfügung, für die es derzeit keine Warteliste gibt (nach Auskunft des Dienstes Stadstoezicht). Die Wohnung ist auch an eine Reihe von öffentlichen Verkehrsmitteln (Straßenbahn 5 und Busse 358 und 612) angebunden und befindet sich in der Nähe eines Bahnhofs und des WTC. Die Stadt, Ihre Arbeit, das Geschäftsviertel Zuid-As und Schiphol sind alle nur eine kurze Fahrt von diesem Bahnhof entfernt. Grundriss Erdgeschoss
Der Eingang der Wohnung ist geräumig und verfügt über einen wunderschönen Marmorboden und Einbauschränke. Drehtüren aus Stahl öffnen sich in einen Flur, der Zugang zu allen Räumen auf dieser Etage bietet, einschließlich eines separaten Toilettenraums.
Auf der Rückseite dieser Etage befindet sich ein großer Wohnbereich mit einer schönen, luxuriösen Küche, die wirklich mit allem ausgestattet ist, was man erwarten kann: eine Spüleninsel mit einem Quooker-Wasserhahn und auch eine Kühlbox, einen Backofen, einen Kombi-Dampfgarer, eine Kochplatte, einen Kühlschrank, einen Gefrierschrank, ein Induktionskochfeld und eine eingebaute Dunstabzugshaube. Alle Einbaugeräte sind von Gaggenau. Das Pièce de Résistance der Küche ist eine spezielle Nische mit einem Auszug für eine Kaffeemaschine. Zwei attraktive Ethanol-Kamine trennen die Küche vom Wohnbereich. Der Wohnraum wurde mit einer Reihe von Einbauschränken ausgestattet. Der Essbereich, der sich im Anbau befindet, befindet sich neben der Küche und dem Wohnbereich und ist komplett mit elektrischen Vorhängen ausgestattet. Oberlichter durchfluten diesen Raum mit Licht. Durch eine Schiebetür gelangt man in den großen, nach Südosten ausgerichteten Garten.
Auf der Rückseite dieser Etage befindet sich auch ein Schlafzimmer, von dem sich ein Teil in den Anbau erstreckt. Es öffnet sich über Fenstertüren in den hinteren Garten. Dieses große Schlafzimmer verfügt über einen eingebauten Schreibtisch und eine Schrankwand sowie Schiebetüren. Ein luxuriöses Badezimmer auf dieser Etage ist vom Flur aus zugänglich und verfügt über einen Doppelwaschtisch aus Naturstein, eine Toilette und eine große Dusche. Das Hauptschlafzimmer befindet sich an der Vorderseite der Wohnung auf dieser Etage. Dieses geräumige Zimmer verfügt über einen großen begehbaren Kleiderschrank auf beiden Seiten und einen eingebauten Schminktisch. Das Hauptschlafzimmer verfügt außerdem über ein luxuriöses en-suite Badezimmer mit einer freistehenden Badewanne, einer großen Regendusche, einem Doppelwaschbecken aus Naturstein und einem Dusch-WC. Untergeschoss Die Treppe im Flur führt hinunter in den Keller der Immobilie, der viel Stauraum und auch ein Waschbecken und alle notwendigen Anschlüsse für eine Waschmaschine und einen Wäschetrockner bietet. Ein Raum im hinteren Teil des Kellers würde sich gut als Heimkino eignen.
Die Wohnung ist durchgehend mit Fußbodenheizung ausgestattet. Zusammenfassend lässt sich sagen: Dieses schöne Einfamilienhaus im beliebten, ruhigen Oud Zuid wurde zu einem hohen Standard fertiggestellt! Details
- Wohnung rechts: 212,50 m² (NEN-2580 Bericht verfügbar)
- Großer, nach Südosten ausgerichteter Garten
- Erbpacht. Es gelten die Allgemeinen Geschäftsbedingungen von 1994. Der Erbbauzins beträgt € 2.578,77 pro Jahr, indexiert alle 5 Jahre. Zeitraum: 01-09-2003 bis einschließlich 31-08-2053
- Die Umstellung auf Erbpacht (AGB 2016) wurde am 06.04.2023 notariell eingetragen. Jährlicher Erbbauzins per 01.09.2053: 3.576,94 € ohne Berücksichtigung der Inflation.
- Komplett renoviert und nur mit hochwertigen Materialien ausgestattet
- Klimatisiert
-Fußbodenheizung
-Wasserenthärter
-Wasserpumpe
- Elektrische Vorhänge im Wohnraum
- Überwachungskameras im Außenbereich
- Gaggenau Küchengeräte
- Zwei Ethanol-Kamine: Primefire 700 Spezial Planika
- Entworfen von Herman Peters Interiordesign
- Zentralheizungskessel Nefit HR 9001
- Übergabetermin in Absprache Wir haben diese Informationen mit größtmöglicher Sorgfalt zusammengetragen. Wir übernehmen jedoch keine Haftung für Unvollständigkeiten, Ungenauigkeiten oder andere Angelegenheiten oder für die daraus resultierenden Folgen. Alle angegebenen Maße und Oberflächen sind Richtwerte. Der Käufer ist verpflichtet, alle für ihn wichtigen Angelegenheiten zu untersuchen. Der Immobilienmakler ist der Berater des Verkäufers in Bezug auf diese Residenz. Wir empfehlen Ihnen, einen fachkundigen (NVM-registrierten) Immobilienmakler zu beauftragen, der Sie durch den Kaufprozess führt. Sollten Sie spezielle Wünsche in Bezug auf die Residenz haben, empfehlen wir Ihnen, diese so schnell wie möglich Ihrem kaufenden Immobilienmakler mitzuteilen und eine unabhängige Untersuchung dieser Angelegenheiten durchführen zu lassen. Wenn Sie keinen Experten beauftragen, wird davon ausgegangen, dass Sie sich als ausreichend kompetent betrachten, um alle Angelegenheiten zu beaufsichtigen, die wichtig sein könnten. Es gelten die NVM-Bedingungen. Albrecht Dürerstraat 7H, 1077 LS Amsterdam Ristrutturato secondo standard elevati, questo appartamento all'avanguardia (ca. 213 m2) dispone di un ampio e soleggiato giardino sul retro e si trova nella famosa Oud-Zuid. Durante la sua ristrutturazione sono stati utilizzati solo i migliori materiali e marche. Non si è badato a spese e le stanze dell'appartamento formano un insieme coeso. Questa bellissima proprietà dispone di due ampie camere da letto, due bagni, una cucina di lusso e uno spazio abitativo e un grande seminterrato. Questo appartamento è stato rifinito secondo uno standard eccezionalmente elevato: nessuna spesa o sforzo è stato risparmiato. Accessibilità
C'è una vasta gamma di negozi, ristoranti, caffetterie e un grande supermercato AH proprio dietro l'angolo dall'appartamento. Nelle vicinanze si trovano anche molti musei, il Beatrixpark e il Vondelpark. C'è una selezione di buone scuole primarie e secondarie tra cui scegliere e la British School e la French International School sono entrambe facilmente raggiungibili a piedi. L'appartamento gode di un'ottima accessibilità in auto, che può essere parcheggiata fuori dalla porta d'ingresso. Sono disponibili due permessi di parcheggio, per i quali al momento non esiste una lista d'attesa (secondo le informazioni fornite dal Dipartimento di gestione della città (Dienst Stadstoezicht)). L'appartamento è inoltre servito da una serie di mezzi pubblici (tram 5 e autobus 358 e 612) ed è vicino a una stazione ferroviaria e al WTC. La città, il tuo lavoro, il quartiere degli affari Zuid-As e Schiphol sono tutti a breve distanza da questa stazione. Layout Piano terra
L'ingresso dell'appartamento è spazioso e ha un meraviglioso pavimento in marmo e armadi a muro. Le porte a bilico in acciaio si aprono in un corridoio che dà accesso a tutte le stanze di questo piano, compresa una toilette separata.
Sul retro di questo piano, c'è un ampio spazio abitativo con una bella cucina di lusso, che è davvero dotata di tutto ciò che ci si potrebbe aspettare: un'isola lavello con rubinetto Quooker e anche un refrigeratore, forno, forno a vapore combinato, piastra elettrica, frigorifero, congelatore, piano cottura a induzione e cappa aspirante integrata. Tutti gli elettrodomestici da incasso sono di Gaggenau. Il pezzo forte della cucina è un'alcova speciale con un mobile estraibile per una macchina da caffè. Due attraenti caminetti a bioetanolo separano la cucina dalla zona soggiorno. Lo spazio abitativo è stato dotato di una serie di armadi a muro. La zona pranzo, che si trova nell'ampliamento, è adiacente alla cucina e alla zona soggiorno ed è completa di tende elettriche. I lucernari inondano di luce questo spazio. Una porta scorrevole dà accesso all'ampio giardino sul retro, esposto a sud-est.
C'è anche una camera da letto sul retro di questo piano, parte della quale si estende nell'estensione; si apre sul giardino sul retro tramite portefinestre. Questa grande camera da letto ha una scrivania e un pensile integrati e porte scorrevoli. Dalla hall si accede ad un lussuoso bagno che dispone di un doppio lavabo in pietra naturale, di un wc e di un'ampia doccia. La camera da letto principale si trova nella parte anteriore dell'appartamento su questo piano. Questa spaziosa camera dispone di un'ampia cabina armadio su entrambi i lati e di una toeletta incorporata. La camera da letto principale dispone anche di un lussuoso bagno privato con vasca indipendente, ampia doccia a pioggia, doppio lavabo in pietra naturale e doccia-WC. Piano seminterrato La scala nella hall conduce al seminterrato della proprietà, che ha un ampio spazio di archiviazione e anche un lavabo e tutti gli attacchi necessari per una lavatrice e un'asciugatrice. Una stanza sul retro del seminterrato funzionerebbe bene come home cinema.
L'appartamento è stato dotato di riscaldamento a pavimento in tutto. Per riassumere: questa bella casa di famiglia nella popolare e tranquilla Oud Zuid è stata rifinita secondo uno standard elevato! Dettagli
- Appartamento a destra: 212,50 m² (rapporto NEN-2580 disponibile)
- Ampio giardino esposto a sud-est
- Locazione del terreno. 1994 Si applicano le Condizioni Generali. L'affitto del terreno è di € 2.578,77 all'anno, indicizzato ogni 5 anni. Periodo: dal 01-09-2003 al 31-08-2053 incluso
- Il trasferimento in locazione perpetua (Condizioni Generali 2016) è stato registrato dal notaio il 06-04-2023. Affitto annuo del terreno al 01-09-2053: € 3.576,94 senza contare l'inflazione.
- Completamente ristrutturato utilizzando solo materiali di alta gamma
-Climatizzato
- Riscaldamento a pavimento
-Addolcitore
- Pompa dell'acqua
- Tende elettriche nello spazio abitativo
- Telecamere di sicurezza all'esterno
- Elettrodomestici da cucina Gaggenau
- Due caminetti a etanolo: Primefire 700 special Planika
- Progettato da Herman Peters Interiordesign
- Caldaia per riscaldamento centralizzato Nefit HR 9001
- Data di trasferimento in consultazione Abbiamo raccolto queste informazioni con la massima cura possibile. Tuttavia, non ci assumiamo alcuna responsabilità per eventuali incompletezze, inesattezze o qualsiasi altra questione, né per le conseguenze di tali questioni. Tutte le misure e le superfici indicate sono indicative. L'acquirente ha il dovere di indagare su qualsiasi questione che possa essere importante per lui o lei. L'agente immobiliare è il consulente del venditore per quanto riguarda questa residenza. Ti consigliamo di rivolgerti a un agente immobiliare esperto (registrato NVM) che ti guiderà attraverso il processo di acquisto. Se avete desideri specifici in merito alla residenza, vi consigliamo di comunicarli il prima possibile al vostro agente immobiliare acquirente e di far svolgere un'indagine indipendente su tali questioni. Se non ti rivolgi a un esperto, ti considererai sufficientemente esperto per supervisionare tutte le questioni che potrebbero essere importanti. Si applicano le condizioni NVM. Albrecht Dürerstraat 7HS, 1077LS Amsterdam Hoogwaardig gerenoveerd, state of the art, appartement ca. 213 m² (G.O. BG 175 m² en G.O. kelder 38 m²) met riante zonnige achtertuin van ca. 103 m² gelegen in het populaire Oud-Zuid. Bij de totale renovatie zijn uitsluitend de beste materialen en merken gebruikt. Nergens is op bespaard en alles is in één lijn met elkaar verbonden. Deze prachtige woning beschikt over twee riante slaapkamers, twee badkamers, een luxe uitgevoerde keuken en living en een ruim souterrain. De afwerking van dit appartement is van buitengewoon hoog niveau: kosten noch moeite zijn gespaard Bereikbaarheid Om de hoek in de Beethovenstraat bevinden zich vele leuke winkels, restaurants en koffietentjes en een grote AH. Vele musea, maar ook het Beatrixpark en het Vondelpark liggen in de nabijheid. Er is ook een grote keuze aan scholen: zowel goede lagere- als middelbare scholen. De British School en de Franse International School liggen beiden op enkele minuten lopen. Uitstekende bereikbaarheid per auto. Parkeren doet u zo voor de deur. U krijgt hier 2 parkeervergunningen en daarvoor is op dit moment geen wachttijd (conform opgave stadstoezicht)! Er zijn ook zeer goede aansluitingen op het openbaar vervoer (tram 5, bus 358 en 612) en ook NS station en het WTC is dichtbij. Vanaf hier bent u zo in de stad, op uw werk, op de Zuid-as en op Schiphol. Indeling Begane grondRiant entree met een prachtige marmeren vloer en ingebouwde kasten. Middels openslaande stalen taatsdeuren bereikt u de hal met toegang tot alle vertrekken en separaat toilet.Aan de achterzijde van de woning, de ruime living met prachtige woonkeuken. Deze luxe uitgevoerde keuken is werkelijk van alle gemakken voorzien: een spoeleiland uitgerust met een Quooker kraan en een klimaatkast, een oven, combi stoomoven, warmhoudplaat, koelkast, vriezer, vaatwasser, inductiekookplaat en een ingebouwde afzuigunit. Alle inbouwapparatuur in deze keuken is van het merk Gaggenau. De ware eyecatcher is de speciale nis met uittrekbare unit voor de koffiemachine. Twee sfeervolle ethanol haarden dienen als scheiding tussen de keuken en het woonkamer gedeelte. De living is voorzien van meerdere inbouwkasten. Het eetkamergedeelte, gelegen in de uitbouw, grenst aan de keuken en het woonkamergedeelte en is voorzien van elektrische gordijnen. Lichtkoepels voorzien deze ruimte van bijzonder veel lichtinval. Middels de schuifpui heeft u toegang tot de riante achtertuin, gelegen op het zuid oosten.
Aan de achterzijde is tevens een slaapkamer gesitueerd, deels in de uitbouw, welke ook toegang biedt tot de achtertuin middels openslaande deuren. Deze ruime slaapkamer is voorzien van een ingebouwd bureau, ingebouwde kastenwand en schuifdeuren. De luxe badkamer is te bereiken vanuit de hal en is uitgerust met een dubbele wastafel van natuursteen met meubel, toilet en een ruime douche.
De master bedroom is aan de voorzijde van de woning gelegen. Deze riante kamer biedt een ruime walk-in closet aan weerszijde van de kamer, inclusief ingebouwde kaptafel. En-suite bevindt zich een luxe uitgevoerde badkamer voorzien van een losstaand ligbad, ruime regendouche, dubbele natuurstenen wasbak met meubel en douche-toilet. Souterrain Middels de trap in de hal bereikt u het souterrain. Hier treft u eindeloos veel opbergmogelijkheden, een wasbak en de benodigde aansluitingen voor een wasmachine en een droger. Tevens treft u hier een ruimte perfect te gebruiken bijvoorbeeld als home cinema. De gehele woning is voorzien van vloerverwarming. Kortom, een prachtig en hoogwaardig afgewerkt familiehuis in het populaire en rustige Oud Zuid! Bijzonderheden
- Appartementsrecht 212,50 m² (G.O. BG 175 m² en G.O. kelder 38 m²)
- Riante Tuin 103 m² (ZO)
- Recht van erfpacht. AB 1994. De canon bedraagt € 2.578,77 per jaar met een vijfjaarlijkse indexering. Tijdvak: 01-09-2003 t/m 31-08-2053
- Overstap eeuwigdurende erfpacht (AB 2016) vastgelegd bij notaris op 06-04-2023. Jaarcanon per 01-09-2053: €3.576,94 exclusief inflatie
- Volledig gerenoveerd met high-end materialen
- Airconditioning aanwezig
- Vloerverwarming
- Waterontharder
- Hydrofoor
- Elektrische gordijnen in de living
- Buiten camera’s aanwezig
- Keukenapparatuur van Gaggenau
- Twee Ethanol haarden Primefire 700 special Planika
- Ontworpen dor Herman Peters Interiordesign
- C.V. Nefit HR 9001
- Oplevering in overleg Deze informatie is door ons met de nodige zorgvuldigheid samengesteld. Onzerzijds wordt echter geen enkele aansprakelijkheid aanvaard voor enige onvolledigheid, onjuistheid of anderszins, dan wel de gevolgen daarvan. Alle opgegeven maten en oppervlakten zijn indicatief. Koper heeft zijn eigen onderzoeksplicht naar alle zaken die voor hem of haar van belang zijn. Met betrekking tot deze woning is de makelaar adviseur van verkoper. Wij adviseren u een deskundige (NVM-)makelaar in te schakelen die u begeleidt bij het aankoopproces. Indien u specifieke wensen heeft omtrent de woning, adviseren wij u deze tijdig kenbaar te maken aan uw aankopend makelaar en hiernaar zelfstandig onderzoek te (laten) doen. Indien u geen deskundige vertegenwoordiger in-schakelt, acht u zich volgens de wet deskundige genoeg om alle zaken die van belang zijn te kun-nen overzien. Van toepassing zijn de NVM voorwaarden. Albrecht Dürerstraat 7H, 1077 LS AmsterdamRenovated to a high standard, this state-of-the-art apartment (approx. 213 m2) has a large, sunny back garden and is located in popular Oud-Zuid. Only the very best materials and brands were used during its renovation. No expense was spared and the apartment’s rooms form a cohesive whole. This beautiful property has two spacious bedrooms, two bathrooms, a luxury kitchen and living space and a big basement. This apartment has been finished to an exceptionally high standard: no expense or effort has been spared.Accessibility
There is a wide range of shops, restaurants, cafés and a big AH supermarket just around the corner from the apartment. Many museums and the Beatrixpark and Vondelpark are all close by too. There is a selection of good primary and secondary schools to choose from and the British School and French International School are both within easy walking distance. The apartment benefits from excellent accessibility by car, which can be parked outside the front door. Two parking permits are available, for which there is currently no waiting list (according to information provided by the City Management Department (Dienst Stadstoezicht)). The apartment is also served by a number of public transport links (tram 5 and buses 358 and 612) and is close to a railway station and the WTC. The city, your work, the Zuid-As business district and Schiphol are all just a short journey away from this station.LayoutGround floor
The apartment’s entrance is spacious and has a wonderful marble floor and built-in cupboards. Steel pivot doors open into a hall that gives access to all the rooms on this floor, including a separate toilet room.
At the back of this floor, there is a large living space with a lovely, luxury kitchen, which really does come with everything you might expect: a sink island with a Quooker tap and also a cooler, oven, combi steam oven, hot plate, fridge, freezer, induction hob and built-in extractor unit. All the built-in appliances are by Gaggenau. The kitchen’s pièce de résistance is a special alcove with a pull-out unit for a coffee machine. Two attractive ethanol fireplaces separate the kitchen from the living-room area. The living space has been fitted with a number of built-in cupboards. The dining-room area, which is located in the extension, is next to the kitchen and the living-room area and comes complete with electric curtains. Skylights flood this space with light. A sliding door gives access to the large, south-east facing back garden.
There is a bedroom at the back of this floor too, part of which extends into the extension; it opens out into the back garden via French doors. This large bedroom has a built-in desk and wall unit and sliding doors. A luxury bathroom on this floor is accessed from the hall and has a double, natural-stone washbasin vanity unit, a toilet and a large shower.
The master bedroom is situated at the front of the apartment on this floor. This spacious room has a large walk-in closet on both sides and a built-in dressing table. The master bedroom also has a luxury en-suite bathroom with a stand-alone bath, large rain shower, a double, natural-stone washbasin vanity unit and a shower-toilet.Lower ground floor
The staircase in the hall leads down into the property’s basement, which has plenty of storage space and also a washbasin and all the connections necessary for a washing machine and tumble dryer. A room in the back of the basement would work well as a home cinema.
The apartment has been fitted with underfloor heating throughout.To summarise: this beautiful family home in popular, quiet Oud Zuid has been finished to a high standard!Details
- Apartment right: 212.50 m² (NEN-2580 report available)
- Large, south-east facing garden
- Ground lease. 1994 General Conditions apply. Ground rent is € 2.578,77 per year, indexed every 5 years. Time period: 01-09-2003 up to and including 31-08-2053
- Transfer to perpetual ground lease (2016 General Conditions) has been registered by the civil-law notary on 06-04-2023. Annual ground rent per 01-09-2053: €3.576,94 not counting inflation.
- Fully renovated using just high-end materials
- Air-conditioned
- Underfloor heating
- Water softener
- Water pump
- Electric curtains in the living space
- Security cameras outside
- Gaggenau kitchen appliances
- Two ethanol fireplaces: Primefire 700 special Planika
- Designed by Herman Peters Interiordesign
- Central heating boiler Nefit HR 9001
- Transfer date in consultationWe have gathered this information with the greatest of possible care. However, we will not accept any liability for any incompleteness, inaccuracy or any other matter nor for the consequences of such. All measurements and surfaces stated are indicative. The purchaser has a duty to investigate any matter that may be of importance to him or her. The estate agent is the adviser to the seller with regard to this residence. We advise you to engage an expert (NVM registered) estate agent who will guide you through the purchasing process. Should you have any specific desires with regard to the residence, we advise you to make these known as soon as possible to your purchasing estate agent and have an independent investigation carried out into such matters. If you do not engage an expert, you will be deemed as considering yourself to be sufficiently expert to be- to oversee all matters that could be important. The NVM conditions apply. Albrecht Dürerstraat 7H, 1077 LS Amsterdam Rénové à un niveau élevé, cet appartement ultramoderne (env. 213 m2) dispose d’un grand jardin ensoleillé à l’arrière et est situé dans le quartier populaire d’Oud-Zuid. Seuls les meilleurs matériaux et marques ont été utilisés lors de sa rénovation. Aucune dépense n’a été épargnée et les pièces de l’appartement forment un ensemble cohérent. Cette belle propriété dispose de deux chambres spacieuses, de deux salles de bains, d’une cuisine et d’un espace de vie de luxe et d’un grand sous-sol. Cet appartement a été fini à un niveau exceptionnellement élevé : aucune dépense ou effort n’a été épargné. Accessibilité
Il y a un large éventail de magasins, de restaurants, de cafés et un grand supermarché AH juste au coin de l’appartement. De nombreux musées ainsi que le Beatrixpark et le Vondelpark sont également à proximité. Il y a une sélection de bonnes écoles primaires et secondaires à choisir et la British School et la French International School sont toutes deux facilement accessibles à pied. L’appartement bénéficie d’une excellente accessibilité en voiture, qui peut être garée devant la porte d’entrée. Deux permis de stationnement sont disponibles, pour lesquels il n’y a actuellement pas de liste d’attente (selon les informations fournies par le service de gestion de la ville (Dienst Stadstoezicht)). L’appartement est également desservi par un certain nombre de transports en commun (tram 5 et bus 358 et 612) et se trouve à proximité d’une gare et du WTC. La ville, votre travail, le quartier d’affaires Zuid-As et Schiphol ne sont qu’à quelques minutes de cette gare. Aménagement Rez-de-chaussée
L’entrée de l’appartement est spacieuse et dispose d’un magnifique sol en marbre et de placards intégrés. Des portes pivotantes en acier s’ouvrent sur un hall qui donne accès à toutes les pièces de cet étage, y compris des toilettes séparées.
À l’arrière de cet étage, il y a un grand espace de vie avec une belle cuisine de luxe, qui est vraiment livrée avec tout ce que vous pouvez attendre : un îlot d’évier avec un robinet Quooker et aussi une glacière, un four, un four à vapeur combiné, une plaque chauffante, un réfrigérateur, un congélateur, une plaque à induction et une unité d’extraction intégrée. Tous les appareils encastrés sont de Gaggenau. La pièce de résistance de la cuisine est une alcôve spéciale avec un meuble coulissant pour une machine à café. Deux jolies cheminées à l’éthanol séparent la cuisine du salon. L’espace de vie a été équipé d’un certain nombre d’armoires intégrées. La salle à manger, qui se trouve dans l’extension, se trouve à côté de la cuisine et du salon et est équipée de rideaux électriques. Des puits de lumière inondent cet espace de lumière. Une porte coulissante donne accès au grand jardin arrière orienté sud-est.
Il y a aussi une chambre à l’arrière de cet étage, dont une partie s’étend dans l’extension ; il s’ouvre sur le jardin arrière par des portes-fenêtres. Cette grande chambre dispose d’un bureau intégré, d’une unité murale et de portes coulissantes. Une salle de bains de luxe à cet étage est accessible depuis le hall et dispose d’un double meuble vasque en pierre naturelle, de toilettes et d’une grande douche. La chambre principale est située à l’avant de l’appartement à cet étage. Cette chambre spacieuse dispose d’un grand dressing des deux côtés et d’une coiffeuse intégrée. La chambre principale dispose également d’une salle de bains privative de luxe avec une baignoire îlot, une grande douche à effet pluie, un double meuble vasque en pierre naturelle et un WC-douche. Rez-de-chaussée inférieur L’escalier du hall descend au sous-sol de la propriété, qui dispose de nombreux rangements ainsi que d’un lavabo et de tous les raccordements nécessaires à une machine à laver et à un sèche-linge. Une pièce à l’arrière du sous-sol ferait l’affaire comme home cinéma.
L’appartement a été équipé d’un chauffage au sol partout. Pour résumer : cette belle maison familiale dans la ville populaire et calme d’Oud Zuid a été finie à un niveau élevé ! Détails
- Appartement à droite : 212,50 m² (rapport NEN-2580 disponible)
- Grand jardin orienté sud-est
- Bail foncier. Les conditions générales de 1994 s’appliquent. Le loyer foncier est de 2.578,77 € par an, indexé tous les 5 ans. Période : du 01-09-2003 au 31-08-2053 inclusivement
- Le transfert en bail foncier perpétuel (Conditions Générales 2016) a été enregistré par le notaire le 06-04-2023. Loyer foncier annuel au 01-09-2053 : €3.576,94 sans compter l’inflation.
- Entièrement rénové en utilisant uniquement des matériaux haut de gamme
-Climatisé
- Chauffage par le sol
-Adoucisseur
-Pompe
- Rideaux électriques dans l’espace de vie
- Caméras de sécurité à l’extérieur
- Appareils de cuisine Gaggenau
- Deux cheminées à l’éthanol : Primefire 700 spécial Planika
- Conçu par Herman Peters Interiordesign
- Chaudière de chauffage central Nefit HR 9001
- Date de transfert en consultation Nous avons recueilli ces informations avec le plus grand soin possible. Cependant, nous n’accepterons aucune responsabilité en cas d’incomplétude, d’inexactitude ou de toute autre question, ni pour les conséquences de celle-ci. Toutes les mesures et surfaces indiquées sont indicatives. L’acheteur a le devoir d’enquêter sur toute question qui peut être importante pour lui. L’agent immobilier est le conseil du vendeur en ce qui concerne cette résidence. Nous vous conseillons de faire appel à un agent immobilier expert (enregistré NVM) qui vous guidera tout au long du processus d’achat. Si vous avez des souhaits spécifiques concernant le logement, nous vous conseillons de les faire connaître le plus tôt possible à votre agent immobilier acheteur et de faire mener une enquête indépendante à ce sujet. Si vous n’engagez pas un expert, vous serez réputé comme vous vous considérez comme suffisamment expert pour être chargé de superviser toutes les questions qui pourraient être importantes. Les conditions NVM s’appliquent. Albrecht Dürerstraat 7H, 1077 LS Amsterdam Tento moderní apartmán (cca 213 m2) zrekonstruovaný ve vysokém standardu má velkou slunnou zahradu a nachází se v oblíbené čtvrti Oud-Zuid. Při jeho renovaci byly použity pouze ty nejlepší materiály a značky. Na nákladech se nešetřilo a pokoje bytu tvoří soudržný celek. Tato krásná nemovitost má dvě prostorné ložnice, dvě koupelny, luxusní kuchyň a obývací prostor a velký suterén. Tento byt byl dokončen ve výjimečně vysokém standardu: nešetřilo se na nákladech ani úsilí. Přístupnost
V okolí bytu je široká škála obchodů, restaurací, kaváren a velký AH supermarket hned za rohem. V blízkosti najdete také mnoho muzeí a Beatrixpark a Vondelpark. Na výběr je několik dobrých základních a středních škol a British School a French International School jsou v docházkové vzdálenosti. Výhodou bytu je výborná dostupnost autem, které je možné zaparkovat před vchodovými dveřmi. K dispozici jsou dvě parkovací oprávnění, na která v současné době neexistuje žádná čekací listina (podle informací poskytnutých odborem správy města (Dienst Stadstoezicht)). Byt je také obsluhován řadou spojů veřejné dopravy (tramvaj č. 5 a autobusy 358 a 612) a nachází se v blízkosti vlakového nádraží a WTC. Město, vaše práce, obchodní čtvrť Zuid-As a Schiphol jsou jen kousek od tohoto nádraží. Dispozice Přízemí
Vstup do bytu je prostorný a má nádhernou mramorovou podlahu a vestavěné skříně. Ocelové pivotové dveře se otevírají do haly, ze které je přístup do všech místností v tomto patře, včetně samostatné toalety.
V zadní části tohoto patra se nachází velký obytný prostor s krásnou, luxusní kuchyní, která je vybavena vším, co byste očekávali: dřezovým ostrůvkem s baterií Quooker a také chladničkou, troubou, konvektomatem, varnou deskou, lednicí, mrazákem, indukční varnou deskou a vestavěnou digestoří. Všechny vestavné spotřebiče jsou značky Gaggenau. Třešničkou na dortu v kuchyni je speciální výklenek s výsuvným dílem na kávovar. Dva atraktivní etanolové krby oddělují kuchyň od obývacího pokoje. Obytný prostor je vybaven řadou vestavěných skříní. Jídelna, která se nachází v přístavbě, je vedle kuchyně a obývacího pokoje a je vybavena elektrickými závěsy. Světlíky zaplavují tento prostor světlem. Posuvné dveře umožňují přístup do velké, jihovýchodně orientované zadní zahrady.
V zadní části tohoto patra je také ložnice, jejíž část zasahuje do přístavby; Francouzskými dveřmi se otevírá do zadní zahrady. Tato velká ložnice má vestavěný psací stůl a nástěnnou skříňku a posuvné dveře. Z předsíně je přístupná luxusní koupelna s dvojitou umyvadlovou skříňkou z přírodního kamene, toaletou a velkým sprchovým koutem. Hlavní ložnice se nachází v přední části bytu v tomto patře. Tento prostorný pokoj má velkou šatnu po obou stranách a vestavěný toaletní stolek. Hlavní ložnice má také luxusní en-suite koupelnu se samostatnou vanou, velkou dešťovou sprchou, manželskou umyvadlovou skříňkou z přírodního kamene a sprchovým koutem. Snížené přízemí Schodiště v hale vede dolů do suterénu nemovitosti, kde je dostatek úložného prostoru a také umyvadlo a všechny přípojky potřebné pro pračku a sušičku. Místnost v zadní části suterénu by dobře fungovala jako domácí kino.
V celém bytě je podlahové vytápění. Abychom to shrnuli: tento krásný rodinný dům v oblíbeném, klidném Oud Zuid byl dokončen na vysoké úrovni! Podrobnosti
- Právo apartmánu: 212,50 m² (zpráva NEN-2580 k dispozici)
- Velká, jihovýchodně orientovaná zahrada
- Pronájem pozemků. 1994 Platí všeobecné podmínky. Nájemné z pozemků činí 2 578,77 € ročně, indexuje se každých 5 let. Období: 01-09-2003 do 31-08-2053 včetně
- Převod na trvalý pronájem pozemků (2016 Všeobecné podmínky) byl zaregistrován notářem dne 06-04-2023. Roční nájemné za pozemky za 01-09-2053: 3 576,94 € bez započtení inflace.
- Kompletně renovováno pouze s použitím špičkových materiálů
-Klimatizovaný
- Podlahové vytápění
- Změkčovač vody
- Vodní čerpadlo
- Elektrické závěsy v obytném prostoru
- Bezpečnostní kamery venku
- Kuchyňské spotřebiče Gaggenau
- Dva etanolové krby: Primefire 700 special Planika
- Navrhl Herman Peters Interiordesign
- Kotel ústředního topení Nefit HR 9001
- Termín předání po konzultaci Tyto informace jsme shromáždili s maximální možnou pečlivostí. Nepřebíráme však žádnou odpovědnost za jakoukoli neúplnost, nepřesnost nebo jakoukoli jinou skutečnost ani za následky z toho vyplývající. Všechny uvedené rozměry a povrchy jsou orientační. Kupující má povinnost prošetřit každou záležitost, která by pro něj mohla být důležitá. Realitní makléř je poradcem prodávajícího v souvislosti s tímto bydlištěm. Doporučujeme vám najmout si odborného realitního makléře (registrovaného v NVM), který vás provede procesem nákupu. Máte-li v souvislosti s rezidencí nějaké konkrétní požadavky, doporučujeme vám je co nejdříve sdělit realitnímu makléři, který nemovitost kupuje, a nechat si tyto záležitosti nezávisle prošetřit. Pokud si nenajmete odborníka, bude se mít za to, že se považujete za dostatečně odborníka na to, abyste dohlíželi na všechny záležitosti, které by mohly být důležité. Platí podmínky NVM. Albrecht Dürerstraat 7H, 1077 LS Amesterdão Renovado com um elevado padrão, este apartamento topo de gama (aprox. 213 m2) tem um amplo jardim ensolarado e está localizado na popular Oud-Zuid. Apenas os melhores materiais e marcas foram usados durante sua reforma. Nenhuma despesa foi poupada e os quartos do apartamento formam um todo coeso. Esta bela propriedade tem dois quartos espaçosos, dois banheiros, uma cozinha de luxo e área de estar e um grande porão. Este apartamento foi concluído com um padrão excepcionalmente alto: nenhuma despesa ou esforço foi poupado. Acessibilidade
Há uma grande variedade de lojas, restaurantes, cafés e um grande supermercado AH ao virar da esquina do apartamento. Muitos museus e o Beatrixpark e o Vondelpark também estão próximos. Há uma seleção de boas escolas primárias e secundárias para escolher e a Escola Britânica e a Escola Internacional Francesa estão a uma curta distância a pé. O apartamento beneficia de excelentes acessibilidades de carro, que pode ser estacionado à porta da frente. Duas autorizações de estacionamento estão disponíveis, para as quais atualmente não há lista de espera (de acordo com informações fornecidas pelo Departamento de Gestão da Cidade (Dienst Stadstoezicht)). O apartamento também é servido por várias ligações de transportes públicos (eléctrico 5 e autocarros 358 e 612) e fica perto de uma estação ferroviária e do WTC. A cidade, seu trabalho, o distrito comercial de Zuid-As e Schiphol estão a uma curta distância desta estação. Layout Térreo
A entrada do apartamento é espaçosa e tem um maravilhoso piso de mármore e armários embutidos. As portas pivotantes de aço se abrem para um hall que dá acesso a todos os cômodos deste andar, incluindo um banheiro separado.
Na parte de trás deste andar, há uma grande sala de estar com uma cozinha adorável e luxuosa, que realmente vem com tudo o que você poderia esperar: uma ilha de pia com torneira Quooker e também um refrigerador, forno, forno a vapor combinado, fogão, geladeira, freezer, placa de indução e exaustor embutido. Todos os eletrodomésticos embutidos são da Gaggenau. A pièce de résistance da cozinha é uma alcova especial com uma unidade extraível para uma máquina de café. Duas atraentes lareiras a etanol separam a cozinha da sala de estar. A sala de estar foi equipada com vários armários embutidos. A área da sala de jantar, localizada na extensão, fica ao lado da cozinha e da sala de estar e vem completa com cortinas elétricas. As claraboias inundam este espaço com luz. Uma porta de correr dá acesso ao grande jardim dos fundos voltado para o sudeste.
Há um quarto na parte de trás deste andar também, parte do qual se estende até a extensão; ele se abre para o jardim dos fundos através de portas francesas. Este quarto amplo tem uma secretária e armário de parede embutidos e portas de correr. Um banheiro de luxo neste andar é acessado a partir do hall e tem uma lavatório duplo de pedra natural, um vaso sanitário e um chuveiro grande. O quarto principal está situado na frente do apartamento neste andar. Este quarto espaçoso tem um amplo closet em ambos os lados e uma penteadeira embutida. O quarto principal também tem uma luxuosa casa de banho privativa com banheira independente, chuveiro de efeito chuva grande, lavatório duplo de pedra natural e um chuveiro. Rés-do-chão inferior A escada no hall leva à cave do imóvel, que tem muito espaço de arrumação e também um lavatório e todas as ligações necessárias para uma máquina de lavar e secar roupa. Uma sala na parte de trás do porão funcionaria bem como um cinema em casa.
O apartamento foi equipado com piso radiante por toda parte. Para resumir: esta bela casa de família na popular e tranquila Oud Zuid foi finalizada com um alto padrão! Detalhes
- Apartamento direito: 212.50 m² (relatório NEN-2580 disponível)
- Grande jardim virado a sudeste
- Arrendamento de terreno. 1994 Aplicam-se as Condições Gerais. A renda do terreno é de 2.578,77€ por ano, indexada de 5 em 5 anos. Período de tempo: 01-09-2003 até 31-08-2053 inclusive
- A transferência para arrendamento perpétuo (Condições Gerais de 2016) foi registada pelo notário em 06-04-2023. Renda anual do terreno por 01-09-2053: € 3.576,94 sem contar com a inflação.
- Totalmente renovado usando apenas materiais de alta qualidade
- Ar condicionado
- Piso radiante
-Descalcificador
- Bomba de água
- Cortinas elétricas na sala de estar
- Câmeras de segurança do lado de fora
- Eletrodomésticos de cozinha Gaggenau
- Duas lareiras a etanol: Primefire 700 especial Planika
- Desenhado por Herman Peters Interiordesign
- Caldeira de aquecimento central Nefit HR 9001
- Data de transferência em consulta Reunimos essas informações com o maior cuidado possível. No entanto, não aceitaremos qualquer responsabilidade por qualquer incompletude, imprecisão ou qualquer outro assunto, nem pelas consequências de tal. Todas as medidas e superfícies indicadas são indicativas. O comprador tem o dever de investigar qualquer assunto que possa ser importante para ele. O agente imobiliário é o consultor do vendedor no que diz respeito a esta residência. Aconselhamos que você contrate um agente imobiliário especializado (registrado na NVM) que o guiará pelo processo de compra. Se você tiver algum desejo específico em relação à residência, aconselhamos que você os informe o mais rápido possível ao seu agente imobiliário comprador e faça uma investigação independente sobre esses assuntos. Se você não contratar um especialista, será considerado que você se considera suficientemente especialista para supervisionar todos os assuntos que podem ser importantes. Aplicam-se as condições do NVM. Albrecht Dürerstraat 7H, 1077 LS Амстердам Отремонтированные по высоким стандартам, эти ультрасовременные апартаменты (ок. 213 м2) с большим солнечным садом на заднем дворе расположены в популярном районе Ауд-Зюйд. При его ремонте использовались только самые лучшие материалы и бренды. Не пожалели средств, и комнаты квартиры образуют единое целое. Эта красивая недвижимость имеет две просторные спальни, две ванные комнаты, роскошную кухню и гостиную, а также большой подвал. Эта квартира была отделана по исключительно высоким стандартам: не пожалели ни средств, ни усилий. Доступность
Широкий выбор магазинов, ресторанов, кафе и большой супермаркет AH находятся прямо за углом от квартиры. Многие музеи, а также Беатрикспарк и парк Вондела также находятся неподалеку. Есть выбор хороших начальных и средних школ на выбор, а Британская школа и Французская международная школа находятся в нескольких минутах ходьбы. Квартира имеет отличную транспортную доступность на автомобиле, который можно припарковать у входной двери. Доступны два разрешения на парковку, на которые в настоящее время нет листа ожидания (согласно информации, предоставленной Департаментом городского управления (Dienst Stadstoezicht)). Квартира также обслуживается несколькими остановками общественного транспорта (трамвай 5 и автобусы 358 и 612) и находится недалеко от железнодорожного вокзала и ВТЦ. Город, ваша работа, деловой район Зюйд-Ас и Схипхол находятся всего в нескольких минутах езды от этой станции. Планировка Первый этаж
Подъезд квартиры просторный, с прекрасным мраморным полом и встроенными шкафами. Стальные шарнирные двери открываются в холл, который дает доступ во все комнаты этого этажа, включая отдельную туалетную комнату.
В задней части этого этажа находится большая гостиная с прекрасной роскошной кухней, в которой действительно есть все, что вы можете ожидать: остров для раковины с краном Quooker, а также холодильник, духовка, пароконвектомат, плита, холодильник, морозильная камера, индукционная плита и встроенная вытяжка. Вся встроенная техника от Gaggenau. Изюминкой кухни является специальная ниша с выдвижным блоком для кофемашины. Два привлекательных камина на этаноле отделяют кухню от гостиной. В жилом пространстве установлено несколько встроенных шкафов. Обеденная зона, расположенная в пристройке, находится рядом с кухней и гостиной и оснащена электрическими шторами. Мансардные окна заливают это пространство светом. Раздвижная дверь ведет в большой задний сад, выходящий на юго-восток.
В задней части этого этажа также есть спальня, часть которой простирается в пристройку; он выходит в задний сад через французские двери. В этой большой спальне есть встроенный письменный стол и настенный шкаф, а также раздвижные двери. Роскошная ванная комната на этом этаже имеет двойную раковину из натурального камня, туалет и большую душевую кабину. Главная спальня расположена в передней части квартиры на этом этаже. В этой просторной комнате есть большая гардеробная с обеих сторон и встроенный туалетный столик. В главной спальне также есть роскошная ванная комната с отдельной ванной, большим тропическим душем, двойным умывальником из натурального камня и туалетом-душем. Нижний цокольный этаж Лестница в холле ведет вниз в подвал дома, где есть много места для хранения вещей, а также умывальник и все соединения, необходимые для стиральной машины и сушилки. Комната в задней части подвала хорошо подошла бы в качестве домашнего кинотеатра.
В квартире установлены полы с подогревом. Подводя итог: этот красивый семейный дом в популярном, тихом районе Уд Зюйд был отделан по высоким стандартам! Подробности
- Правая квартира: 212,50 м² (доступен отчет NEN-2580)
- Большой сад, выходящий на юго-восток
- Аренда земельного участка. 1994 Применяются Общие условия. Арендная плата за землю составляет €2.578,77 в год, индексируется раз в 5 лет. Период: с 01.09.2003 по 31.08.2053 включительно
- Переход в бессрочную аренду земли (Общие условия 2016 года) зарегистрирован нотариусом по гражданским делам 06-04-2023. Годовая арендная плата за землю на 01-09-2053: €3.576,94 без учета инфляции.
- Полностью отремонтирован с использованием высококачественных материалов
-С кондиционированным воздухом
- Полы с подогревом
- Умягчитель воды
-Водяной насос
- Электрические шторы в жилом пространстве
- Камеры видеонаблюдения снаружи
- Кухонная техника Gaggenau
- Два камина на этаноле: Primefire 700 special Planika
- Дизайн Герман Петерс Interiordesign
- Котел центрального отопления Nefit HR 9001
- Дата переноса по согласованию Мы собрали эту информацию с максимальной тщательностью. Тем не менее, мы не несем никакой ответственности за любую неполноту, неточность или любой другой вопрос, а также за последствия этого. Все указанные размеры и поверхности являются ориентировочными. Покупатель обязан расследовать любой вопрос, который может иметь для него значение. Агент по недвижимости является советником продавца в отношении этого жилья. Мы советуем вам обратиться к опытному агенту по недвижимости (зарегистрированному в NVM), который проведет вас через процесс покупки. Если у вас есть какие-либо особые пожелания в отношении жилья, мы советуем вам как можно скорее сообщить об этом вашему агенту по покупке недвижимости и провести независимое расследование по этим вопросам. Если вы не привлечете эксперта, вы будете считать себя достаточно экспертом, чтобы контролировать все вопросы, которые могут быть важными. Применяются условия NVM.