CARGANDO...
Śródmieście - Casa y vivienda unifamiliar se vende
513.526 EUR
Casa y Vivienda unifamiliar (En venta)
Referencia:
EDEN-T98575745
/ 98575745
Referencia:
EDEN-T98575745
País:
PL
Ciudad:
Krakow
Categoría:
Residencial
Tipo de anuncio:
En venta
Tipo de inmeuble:
Casa y Vivienda unifamiliar
Superficie:
290 m²
Terreno:
3 m²
Habitaciones:
7
Dormitorios:
2
Cuartos de baño:
2
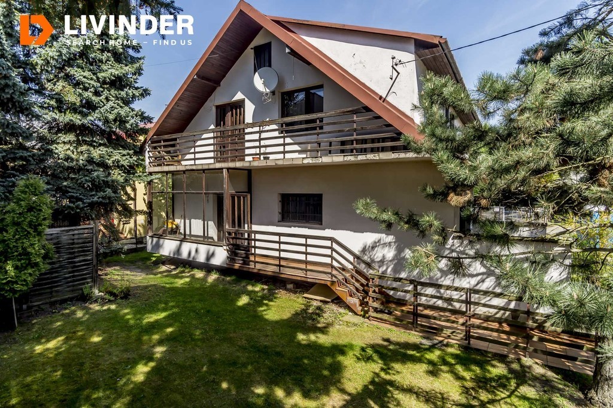
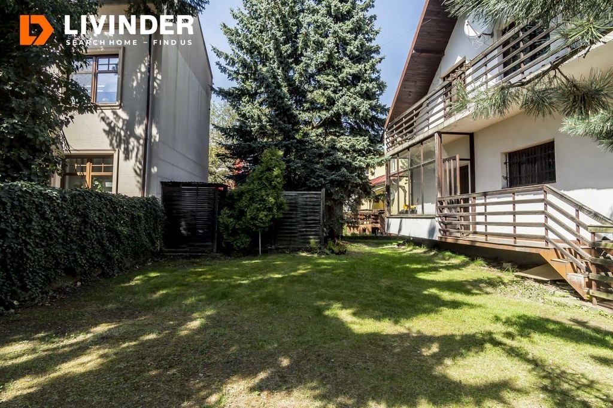


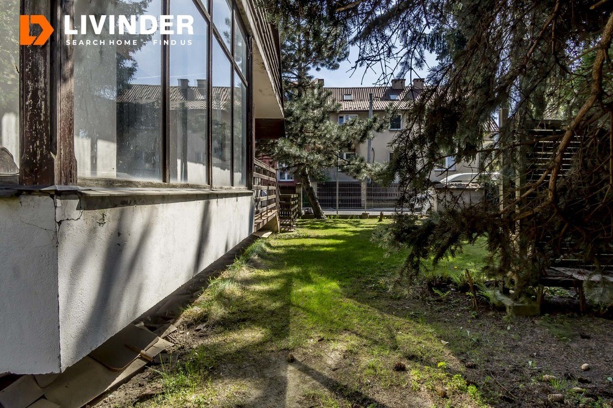
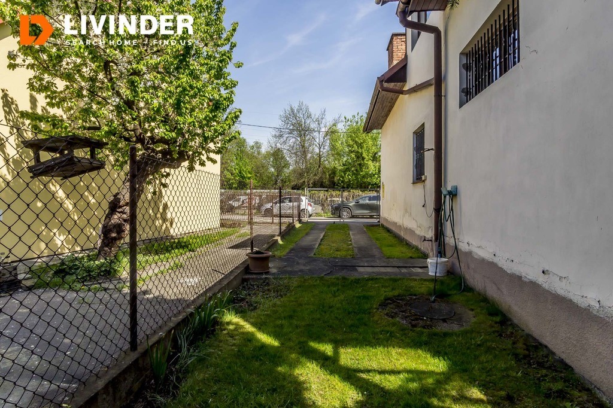
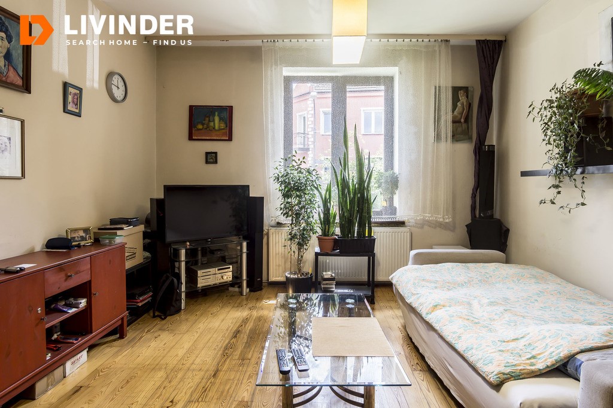
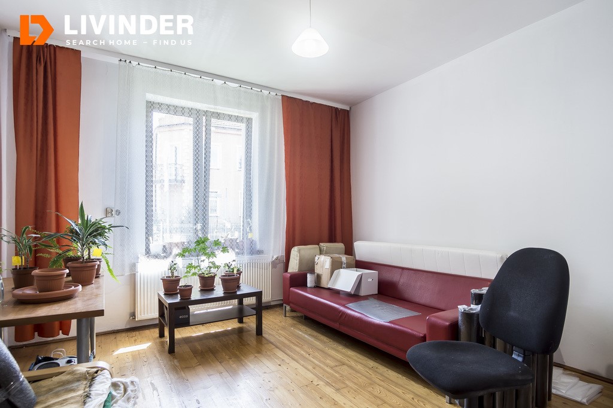
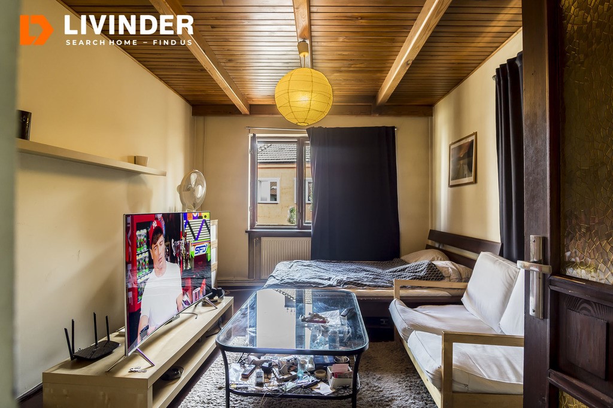
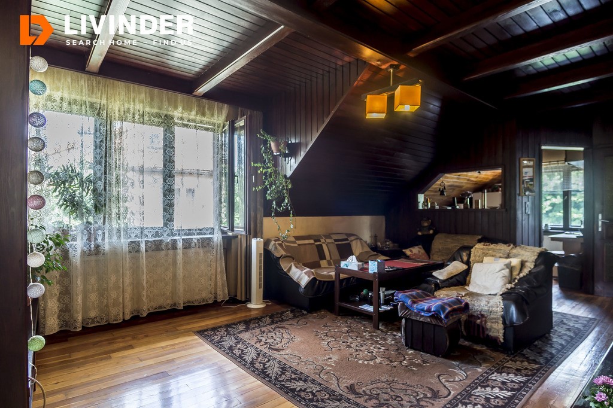
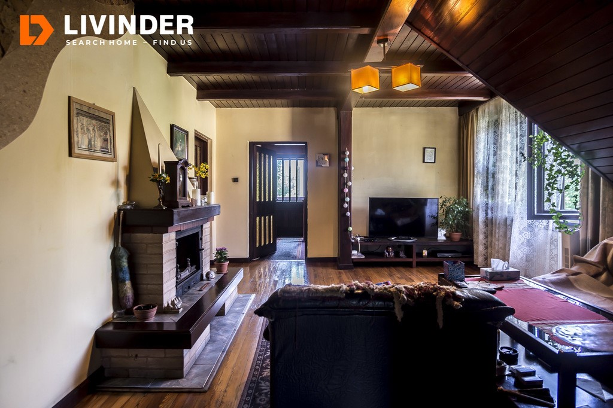
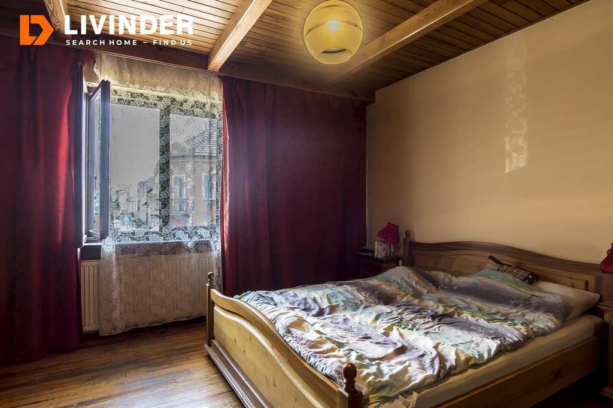
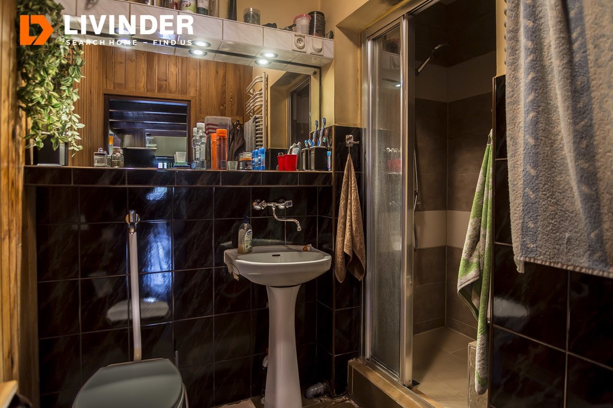
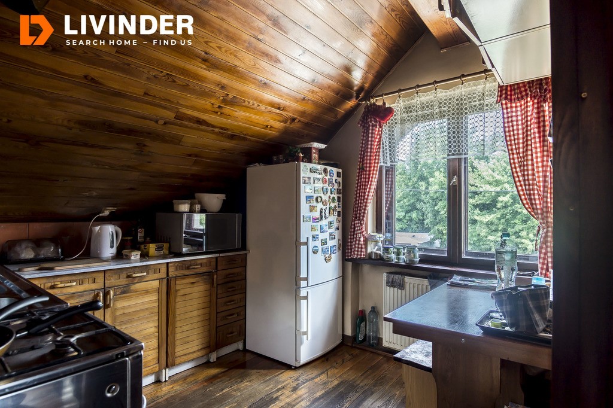
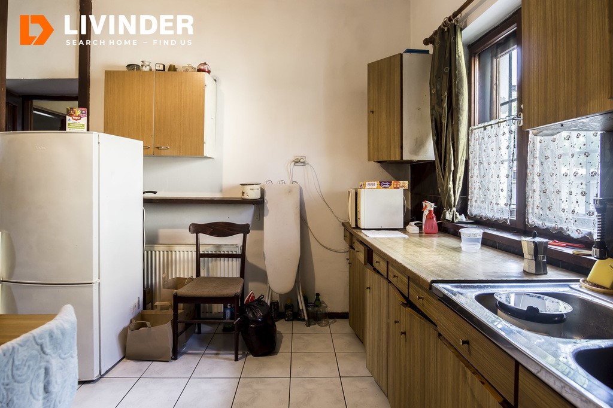
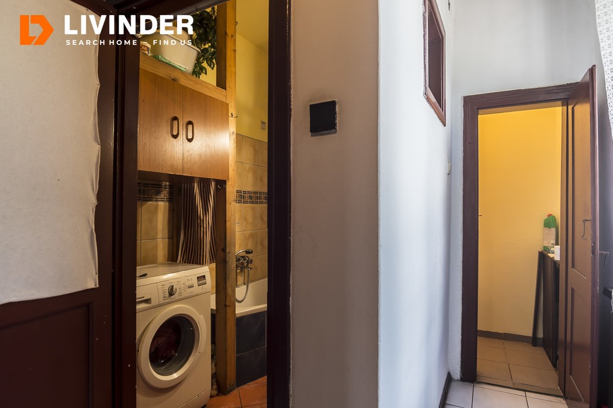
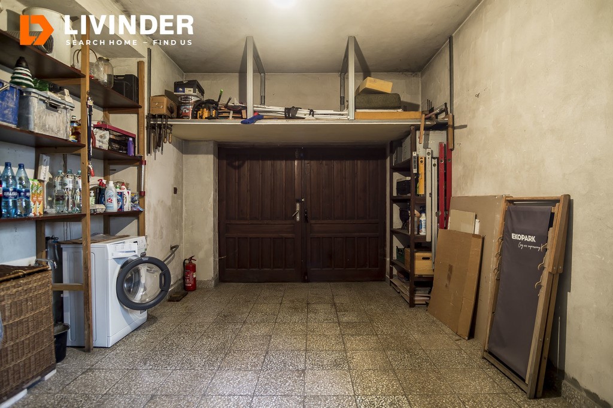
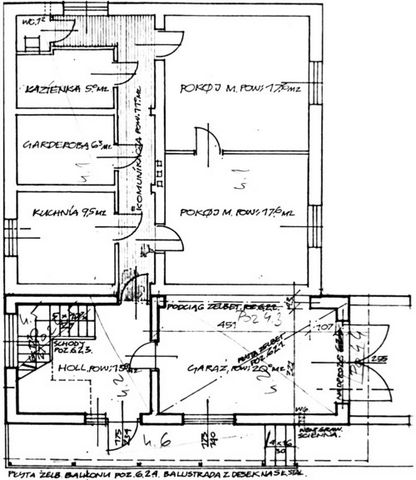
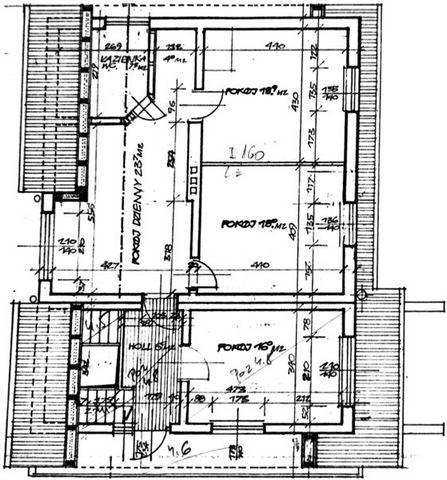
LOCATION
Krakow, Krakow-Śródmieście, Grzegórzki
near Stefana Otwinowskiego / Olszyny / Ignacego Łukasiewicza / Bolesława Chrobrego streets
A detached house, built in 1990 as a result of the extension of a single-storey house. It is located in a very quiet and green part of Krakow's Grzegórzki, with incredibly close access to the center of Krakow - less than 2 kilometers in a straight line to the Main Market Square. The location, due to its proximity to the center, provides access to many retail and service outlets. It is a place on the map of Krakow, which, thanks to its low-rise buildings, guarantees an intimate atmosphere of the neighborhood.
SHORT DESCRIPTION
- a two-storey, detached house, located on a 3.77-are, flat and rectangular plot;
- fantastic location very close to the center of Krakow and quiet and peaceful neighborhood;
- there is a lot of greenery on the plot, with the possibility of developing, m.in. a leisure shed;
- currently a spatial development plan is being prepared with this area;
- the property consists of two floors and a basement;
- heating and hot water from a gas boiler, water and sewage from the municipal network.
A very flexible layout of rooms allows you to adapt the property "to yourself" - important information for potential investors.
DETAILS
- a brick building with wooden ceilings, which underwent expansion in 1990;
- PVC windows;
- heating and hot water from a Saunier Duval gas boiler;
- municipal sewage system;
-Internet;
- a flat, rectangular plot of land with an area of 358 m2;
- roof covered with sheet metal, insulation with mineral wool;
- garage in the body of the building;
- the plot is fully fenced;
-no legal problems in the real estate - KW on the land.
The house with an exact usable area of 208.9 m2 consists of:
GROUND FLOOR:
- hall no. 1;
- hall no. 2;
- room no. 1;
- room no. 2;
-bathroom;
- separate toilet;
- separate kitchen;
-wardrobe;
- garage (area 20 m2);
FIRST FLOOR:
- room no. 1;
- room no. 2;
- room no. 3;
- room no. 4/living room;
-bathroom;
-kitchen;
-antechamber;
In addition, there is a basement in the building.
COST
2 199 000 PLN - negotiable
CONTACT
LIVINDER REAL ESTATE AGENCY
Arkadiusz Brzęk
arkadiusz.brzek@
We invite you to contact us and for a presentation of the property. We also work on weekends and holidays :-)
More offers on the website of LIVINDER Real Estate Agency
Agent professionally responsible for the performance of the agency agreement - License No. 23466
We want to build lasting relationships with passion and dedication, guided primarily by care for the customers who have trusted us.
Offer sent from the ASARI CRM (asaricrm.com) program for real estate agencies Ver más Ver menos Z ogromną przyjemnością prezentuję Państwu wolnostojący dom na sprzedaż niemalże w centrum Krakowa, który jest fantastyczną ofertą zarówno dla klientów indywidualnych, inwestorów oraz przedsiębiorców.
LOKALIZACJA
Kraków, Kraków-Śródmieście, Grzegórzki
nieopodal ul. Stefana Otwinowskiego / ul. Olszyny / Ignacego Łukasiewicza / Bolesława Chrobrego
Dom wolnostojący, powstały w 1990 roku w wyniku nadbudowy domu parterowego. Mieści się w bardzo spokojnej i zielonej części krakowskich Grzegórzek, z niesamowicie bliskim dostępem do centrum Krakowa - niecałe 2 kilometry w lini prostej do Rynku Głównego. Lokalizacja z racji bliskości do centrum, zapewnia dostęp do bardzo wielu punktów handlowo-usługowych. Jest to miejsce na mapie Krakowa, które dzięki niskiej zabudowie, gwarantuje kameralną atmosfere sąsiedztwa.
OPIS SKRÓCONY
-piętrowy, wolnostojący dom, usytuowany na 3,77 arowej, płaskiej i prostokątnej działce;
-fantastyczna lokalizacja bardzo blisko centrum Krakowa oraz ciche i spokojne sąsiedztwo;
-na działce bardzo dużo zieleni, z możliwością zagospodarowania m.in. wiaty wypoczynkowej;
-obecnie z tym rejonie sporządzany jest plan zagospodarowania przestrzennego;
-nieruchomość składa się z dwóch kondygnacji oraz piwnicy;
-ogrzewanie jak i ciepła woda z kotła gazowego, woda oraz kanalizacja z sieci miejskiej.
Bardzo elastyczny układ pomieszczeń pozwala na dostosowanie nieruchomości "pod siebie" - ważna informacja dla potencjalnych inwestorów.
INFORMACJE SZCZEGÓŁOWE
-budynek murowany z drewnianymi stropami, który przeszedł rozbudowę w 1990 roku;
-okna PCV;
-ogrzewanie jak i ciepła woda z kotła gazowego marki Saunier Duval;
-kanalizacja miejska;
-internet;
-płaska, prostokątna działka o powierzchni 358 m2;
-dach pokryty blachą, izolacja wełną mineralną;
-garaż w bryle budynku;
-działka w pełni ogrodzona;
-brak problemów prawnych w nieruchomości - KW na grunt.
Dom o dokładnej powierzchni użytkowej 208,9 m2 składa się z:
PARTER:
-przedpokój nr 1;
-przedpokój nr 2;
-pokój nr 1;
-pokój nr 2;
-łazienka;
-oddzielna toaleta;
-osobna kuchnia;
-garderoba;
-garaż (powierzchnia 20 m2);
PIERWSZE PIĘTRO:
-pokój nr 1;
-pokój nr 2;
-pokój nr 3;
-pokój nr 4/salon;
-łazienka;
-kuchnia;
-przedpokój;
Dodatkowo w budynku znajduje się piwnica.
KOSZT
2 199 000 PLN - do negocjacji
KONTAKT
BIURO NIERUCHOMOŚCI LIVINDER
Arkadiusz Brzęk
arkadiusz.brzek@
Zapraszamy do kontaktu i na prezentacje nieruchomości. Pracujemy również w weekendy i święta :-)
Więcej ofert na stronie Biura Nieruchomości LIVINDER
Pośrednik odpowiedzialny zawodowo za wykonanie umowy pośrednictwa - Nr Licencji 23466
Chcemy z pasją i oddaniem budować trwałe relacje, kierując się przede wszystkim troską o klientów, którzy nam zaufali.
Oferta wysłana z programu dla biur nieruchomości ASARI CRM (asaricrm.com) It is with great pleasure that I present you a detached house for sale almost in the center of Krakow, which is a fantastic offer for both individual customers, investors and entrepreneurs.
LOCATION
Krakow, Krakow-Śródmieście, Grzegórzki
near Stefana Otwinowskiego / Olszyny / Ignacego Łukasiewicza / Bolesława Chrobrego streets
A detached house, built in 1990 as a result of the extension of a single-storey house. It is located in a very quiet and green part of Krakow's Grzegórzki, with incredibly close access to the center of Krakow - less than 2 kilometers in a straight line to the Main Market Square. The location, due to its proximity to the center, provides access to many retail and service outlets. It is a place on the map of Krakow, which, thanks to its low-rise buildings, guarantees an intimate atmosphere of the neighborhood.
SHORT DESCRIPTION
- a two-storey, detached house, located on a 3.77-are, flat and rectangular plot;
- fantastic location very close to the center of Krakow and quiet and peaceful neighborhood;
- there is a lot of greenery on the plot, with the possibility of developing, m.in. a leisure shed;
- currently a spatial development plan is being prepared with this area;
- the property consists of two floors and a basement;
- heating and hot water from a gas boiler, water and sewage from the municipal network.
A very flexible layout of rooms allows you to adapt the property "to yourself" - important information for potential investors.
DETAILS
- a brick building with wooden ceilings, which underwent expansion in 1990;
- PVC windows;
- heating and hot water from a Saunier Duval gas boiler;
- municipal sewage system;
-Internet;
- a flat, rectangular plot of land with an area of 358 m2;
- roof covered with sheet metal, insulation with mineral wool;
- garage in the body of the building;
- the plot is fully fenced;
-no legal problems in the real estate - KW on the land.
The house with an exact usable area of 208.9 m2 consists of:
GROUND FLOOR:
- hall no. 1;
- hall no. 2;
- room no. 1;
- room no. 2;
-bathroom;
- separate toilet;
- separate kitchen;
-wardrobe;
- garage (area 20 m2);
FIRST FLOOR:
- room no. 1;
- room no. 2;
- room no. 3;
- room no. 4/living room;
-bathroom;
-kitchen;
-antechamber;
In addition, there is a basement in the building.
COST
2 199 000 PLN - negotiable
CONTACT
LIVINDER REAL ESTATE AGENCY
Arkadiusz Brzęk
arkadiusz.brzek@
We invite you to contact us and for a presentation of the property. We also work on weekends and holidays :-)
More offers on the website of LIVINDER Real Estate Agency
Agent professionally responsible for the performance of the agency agreement - License No. 23466
We want to build lasting relationships with passion and dedication, guided primarily by care for the customers who have trusted us.
Offer sent from the ASARI CRM (asaricrm.com) program for real estate agencies