730.000 EUR
870.000 EUR
810.000 EUR
860.000 EUR
725.000 EUR
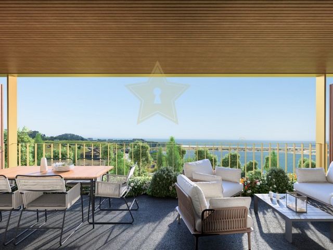
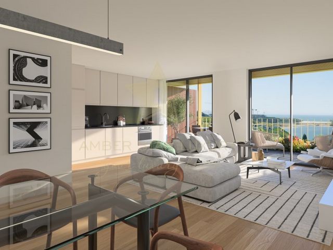
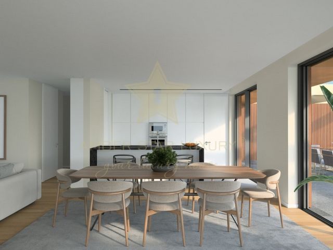
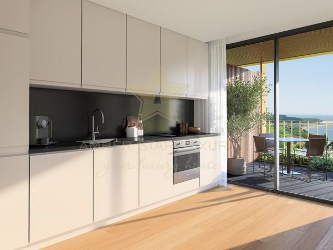
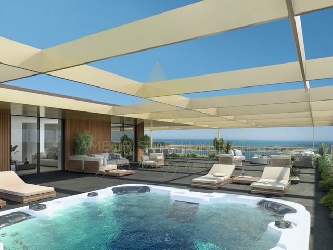
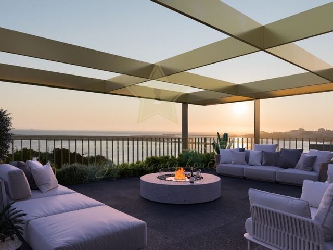
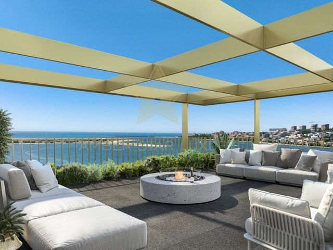
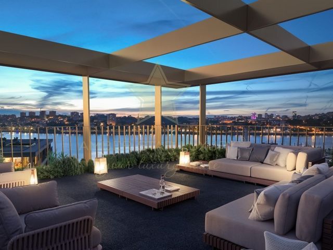
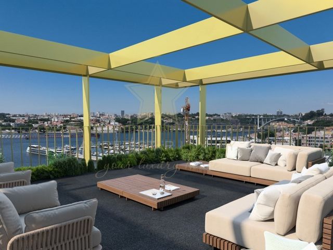
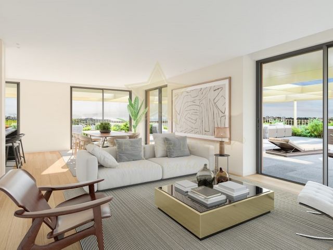
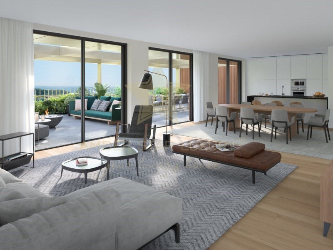
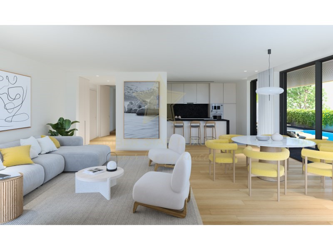
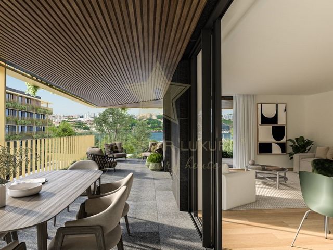
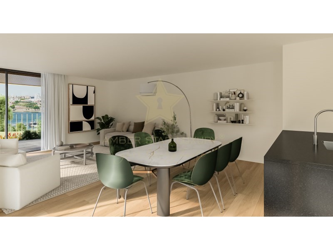
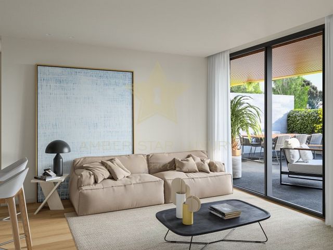
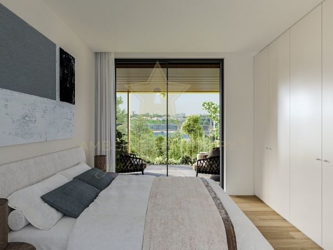
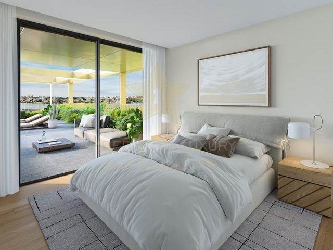
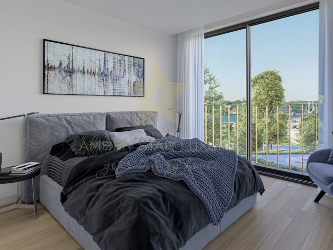
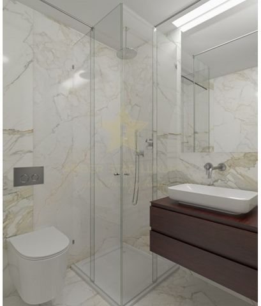
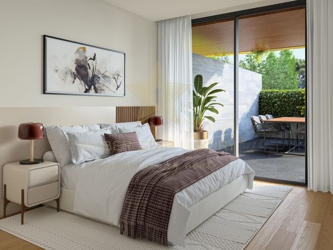
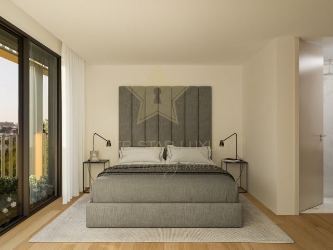
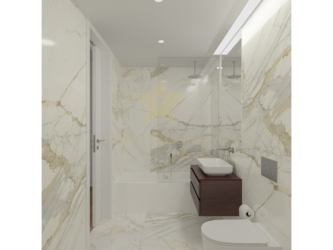
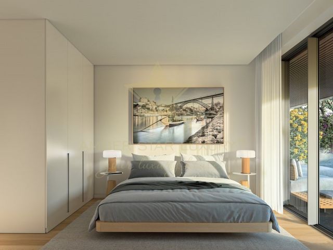
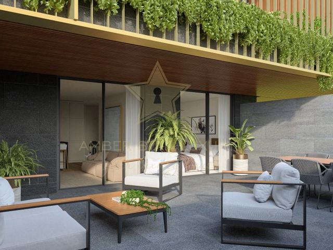
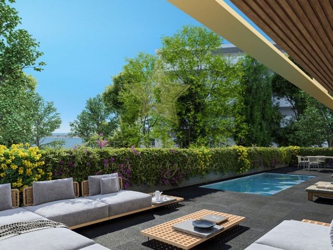
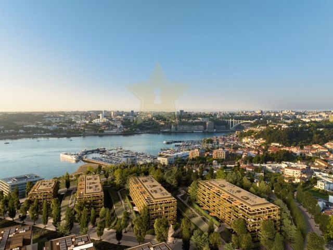
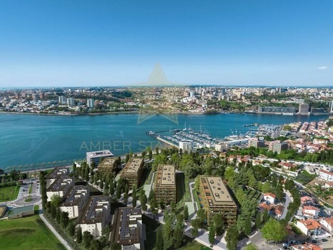
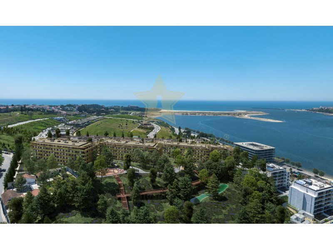
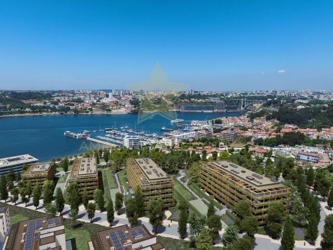
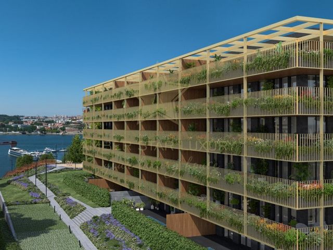
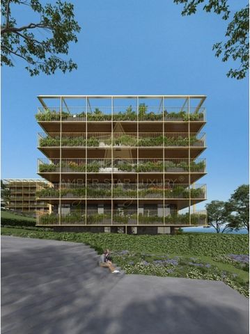
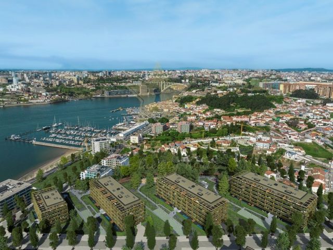
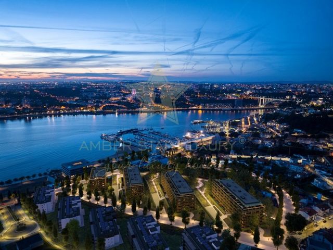
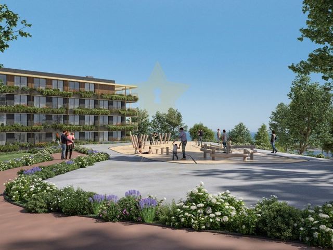
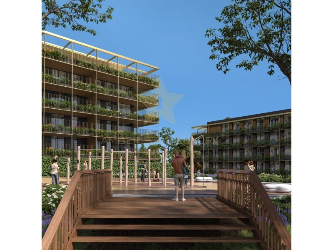
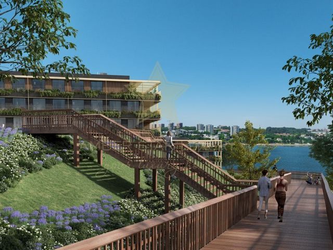
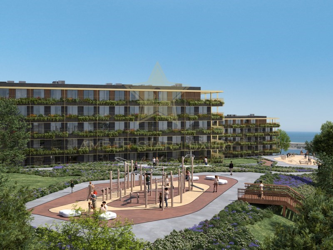
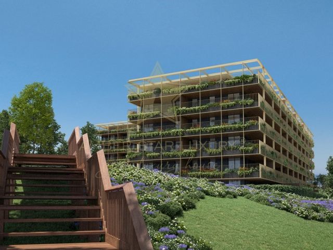
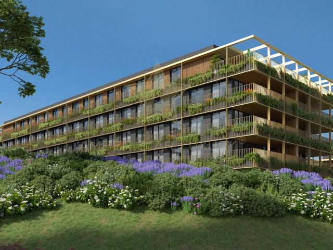
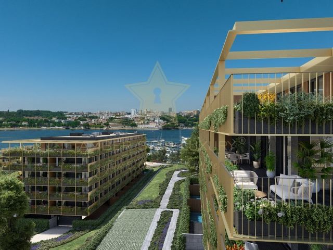
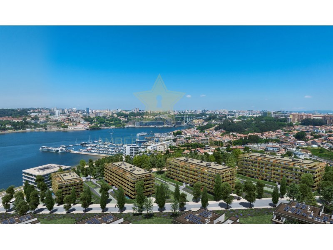
- Flooring in the hall, living room, kitchen, and bedrooms made of oak wood, multilayer with a noble wood top layer;
- False ceilings in gypsum board with a thickness of 13 mm;
- Walls in projected stucco of the 'Seral' type;
- Wardrobes interior in linen melamine, doors in MDF;
- Water-resistant MDF baseboards;
- Heating and cooling by multi-split system with indoor wall units;
- Sanitary water heating by heat pump;
- Video intercom;
- Private parking with access to the basement through an automatic gate with remote control;
- Recycling points on the access path to the development for the selective collection of undifferentiated solid waste, glass, paper, and packaging;
- Condominium room;
- Exterior landscaping with a playground, seating and leisure areas, water mirror, and wooden walkways.
- This project was designed to offer all essential elements for comfortable family living. Residents will have access to a common garden and playground for all buildings, promoting a greater sense of community and interaction among families.Location:
- 2 km to the supermarket,
- 2 km to Arrábida Shopping,
- 2 km to the pharmacy,
- 2.5 km to Porto,
- 15 km to Porto Airport.The construction period is expected to be 30 months, starting in May 2024. Ver más Ver menos Luxurious T3 apartment with a total area of 160m2.Located on the third floor, this property features two bedrooms, a suite, and an open-plan kitchen fully equipped with 45m² with access to a 18m² balcony. This unit also includes two parking spaces and a storage area on the -2 floor.Technical Features:
- Flooring in the hall, living room, kitchen, and bedrooms made of oak wood, multilayer with a noble wood top layer;
- False ceilings in gypsum board with a thickness of 13 mm;
- Walls in projected stucco of the 'Seral' type;
- Wardrobes interior in linen melamine, doors in MDF;
- Water-resistant MDF baseboards;
- Heating and cooling by multi-split system with indoor wall units;
- Sanitary water heating by heat pump;
- Video intercom;
- Private parking with access to the basement through an automatic gate with remote control;
- Recycling points on the access path to the development for the selective collection of undifferentiated solid waste, glass, paper, and packaging;
- Condominium room;
- Exterior landscaping with a playground, seating and leisure areas, water mirror, and wooden walkways.
- This project was designed to offer all essential elements for comfortable family living. Residents will have access to a common garden and playground for all buildings, promoting a greater sense of community and interaction among families.Location:
- 2 km to the supermarket,
- 2 km to Arrábida Shopping,
- 2 km to the pharmacy,
- 2.5 km to Porto,
- 15 km to Porto Airport.The construction period is expected to be 30 months, starting in May 2024. Appartement T3 luxueux avec une surface totale de 160m2.Situé au troisième étage, cette propriété dispose de deux chambres, d'une suite et d'une cuisine ouverte entièrement équipée de 45m² avec accès à un balcon de 18m². Cette unité comprend également deux places de parking et une zone de rangement au -2 étage.Caractéristiques Techniques:
- Parquets en chêne multicouches avec couche supérieure en bois noble dans le hall, le salon, la cuisine et les chambres ;
- Faux plafonds en plaques de plâtre d'une épaisseur de 13 mm ;
- Murs en stuc projeté de type 'Seral' ;
- Intérieur des armoires en mélamine de lin, portes en MDF ;
- Plinthes en MDF hydrofuge ;
- Chauffage et climatisation par système multi-splits avec unités murales intérieures ;
- Chauffage de l'eau sanitaire par pompe à chaleur ;
- Vidéophone ;
- Parking privé avec accès au sous-sol par portail automatique avec télécommande ;
- Points de recyclage sur le chemin d'accès à la résidence pour la collecte sélective des déchets solides non différenciés, verre, papier et emballages ;
- Salle de copropriété ;
- Aménagement extérieur paysager avec aire de jeux, zones de repos et de loisirs, miroir d'eau et passerelles en bois.Ce projet a été conçu pour offrir tous les éléments essentiels pour une vie familiale confortable. Les résidents auront accès à un jardin commun et à une aire de jeux pour tous les bâtiments, favorisant un plus grand esprit de communauté et d'interaction entre les familles.Emplacement:
- 2 km du supermarché,
- 2 km du centre commercial Arrábida,
- 2 km de la pharmacie,
- 2,5 km de Porto,
- 15 km de l'aéroport de Porto.La période de construction est prévue pour 30 mois, débutant en mai 2024. Luxurious T3 apartment with a total area of 160m2.Located on the third floor, this property features two bedrooms, a suite, and an open-plan kitchen fully equipped with 45m² with access to a 18m² balcony. This unit also includes two parking spaces and a storage area on the -2 floor.Technical Features:
- Flooring in the hall, living room, kitchen, and bedrooms made of oak wood, multilayer with a noble wood top layer;
- False ceilings in gypsum board with a thickness of 13 mm;
- Walls in projected stucco of the 'Seral' type;
- Wardrobes interior in linen melamine, doors in MDF;
- Water-resistant MDF baseboards;
- Heating and cooling by multi-split system with indoor wall units;
- Sanitary water heating by heat pump;
- Video intercom;
- Private parking with access to the basement through an automatic gate with remote control;
- Recycling points on the access path to the development for the selective collection of undifferentiated solid waste, glass, paper, and packaging;
- Condominium room;
- Exterior landscaping with a playground, seating and leisure areas, water mirror, and wooden walkways.
- This project was designed to offer all essential elements for comfortable family living. Residents will have access to a common garden and playground for all buildings, promoting a greater sense of community and interaction among families.Location:
- 2 km to the supermarket,
- 2 km to Arrábida Shopping,
- 2 km to the pharmacy,
- 2.5 km to Porto,
- 15 km to Porto Airport.The construction period is expected to be 30 months, starting in May 2024. Luxuoso apartamento T3 com área total de 160m2.Situado no terceiro andar, este imóvel possui dois quartos, uma suite e uma cozinha aberta em openspace totalmente equipada com 45m2 com acesso a uma varanda partilhada com 18m2.
Esta fração contempla ainda dois lugares de estacionamento e área de arrumos no piso -2.Características Técnicas:
- Pavimentos de hall, sala, cozinha e quartos em madeira de carvalho, multicamada com camada final em madeira nobre;
- Tetos falso em gesso cartonado com 13 mm de espessura;
- Paredes em Estuque projectado do tipo 'Seral';
- Roupeiros Interior em melamina de linho, Portas em MDF;
- Rodapés MDF hidrófugo;
- Aquecimento e arrefecimento por sistema multi splits com unidades murais interiores;
- Aquecimento das águas sanitárias por bomba de calor;
- Vídeo Porteiro;
- Parque privativo com acesso à cave por portão automático com comando à distância;
-Ecopontos no passeio de acesso ao empreendimento para recolha seletiva de resíduos sólidos indiferenciados, Vidro, Papel e Embalagens;
-Sala de condomínio;
-Arranjo exterior paisagístico com Parque infantil, zonas de estar e lazer, espelho de água e passadiços de madeira.É um projeto concebido para oferecer todos os elementos essenciais para uma vida familiar confortável. Os residentes terão acesso a um jardim e parque infantil comum a todos os edifícios, promovendo um maior espírito de comunidade e convívio entre as famílias.Localiza-se a :
- 2 Km Supermercado,
- 2 Km Shopping Arrábida,
- 2 Km Farmácia,
- 2,5 Km do Porto,
- 15 Km do Aeroporto do Porto.O prazo previsto para a construção é de 30 meses, tendo início previsto para Maio 2024. Luxurious T3 apartment with a total area of 160m2.Located on the third floor, this property features two bedrooms, a suite, and an open-plan kitchen fully equipped with 45m² with access to a 18m² balcony. This unit also includes two parking spaces and a storage area on the -2 floor.Technical Features:
- Flooring in the hall, living room, kitchen, and bedrooms made of oak wood, multilayer with a noble wood top layer;
- False ceilings in gypsum board with a thickness of 13 mm;
- Walls in projected stucco of the 'Seral' type;
- Wardrobes interior in linen melamine, doors in MDF;
- Water-resistant MDF baseboards;
- Heating and cooling by multi-split system with indoor wall units;
- Sanitary water heating by heat pump;
- Video intercom;
- Private parking with access to the basement through an automatic gate with remote control;
- Recycling points on the access path to the development for the selective collection of undifferentiated solid waste, glass, paper, and packaging;
- Condominium room;
- Exterior landscaping with a playground, seating and leisure areas, water mirror, and wooden walkways.
- This project was designed to offer all essential elements for comfortable family living. Residents will have access to a common garden and playground for all buildings, promoting a greater sense of community and interaction among families.Location:
- 2 km to the supermarket,
- 2 km to Arrábida Shopping,
- 2 km to the pharmacy,
- 2.5 km to Porto,
- 15 km to Porto Airport.The construction period is expected to be 30 months, starting in May 2024.