3 dorm
3 dorm
4 dorm
4 dorm
3 dorm
3 dorm
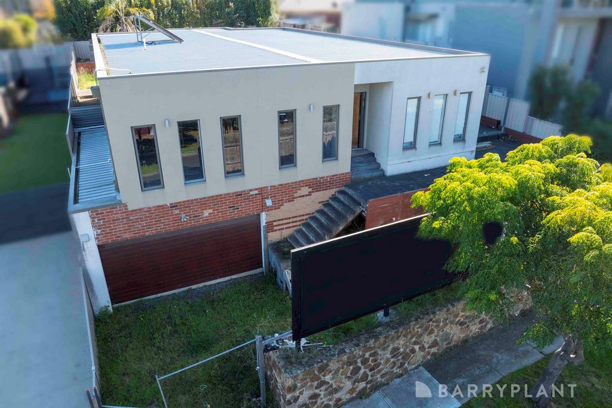
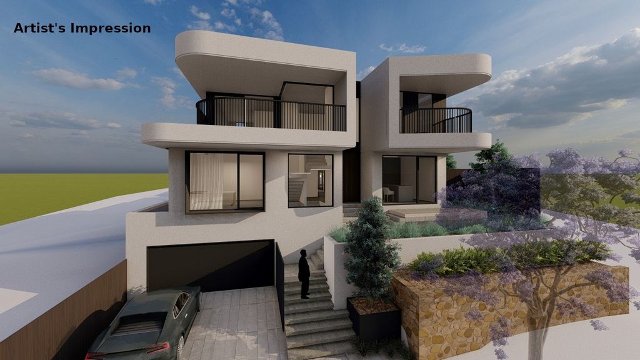
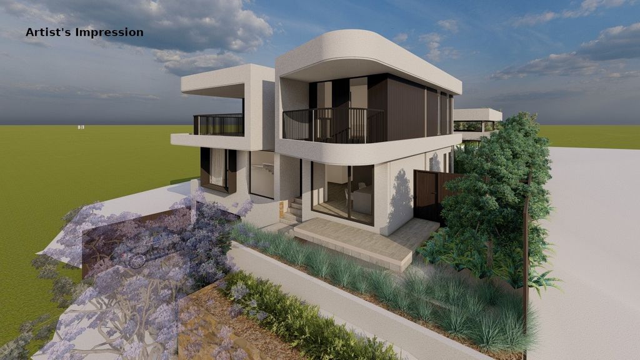
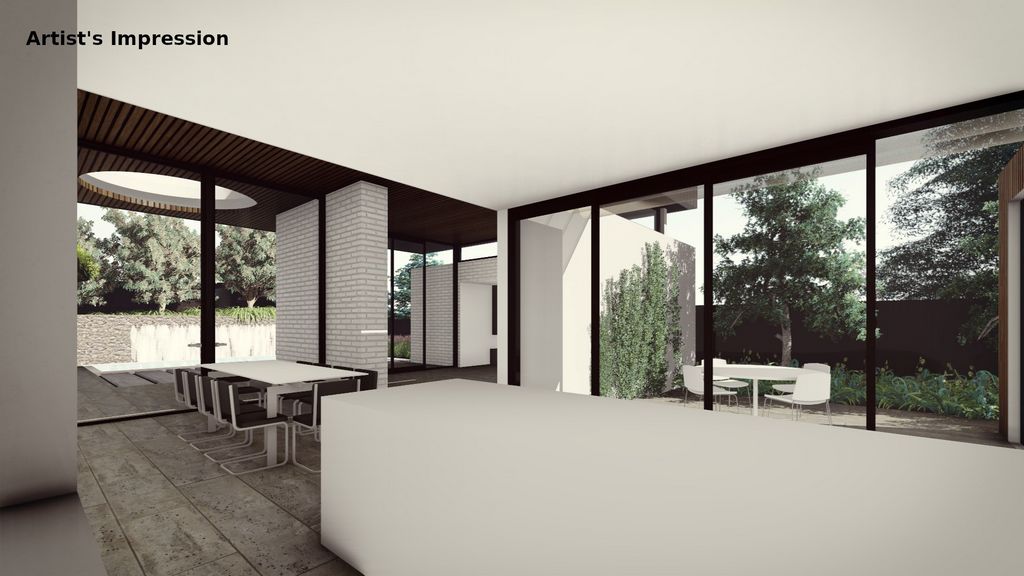
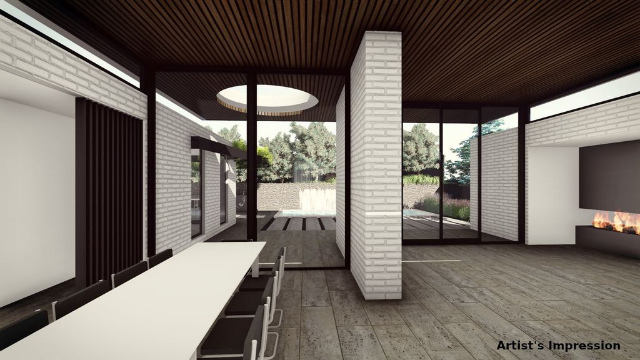
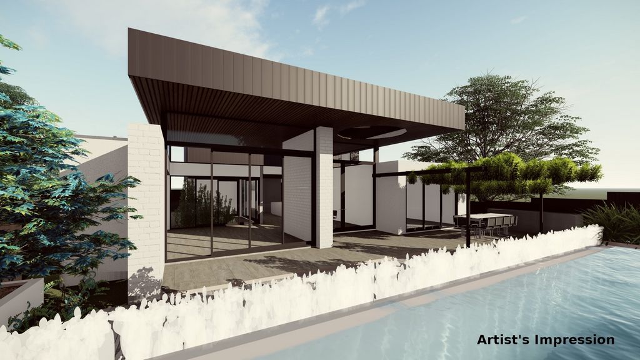
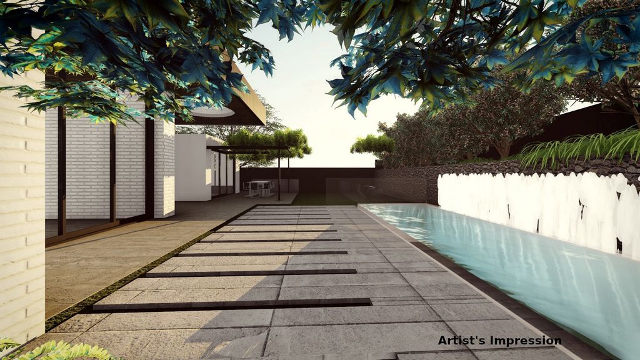
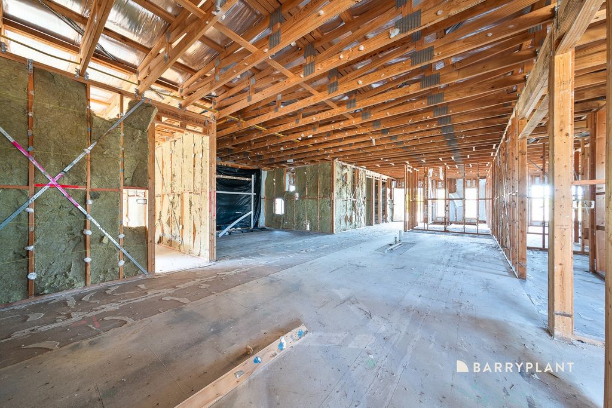
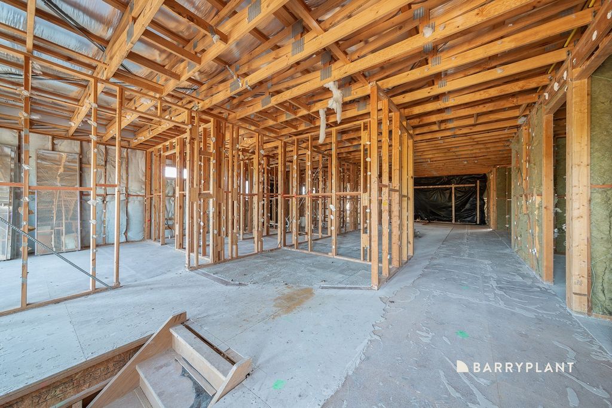
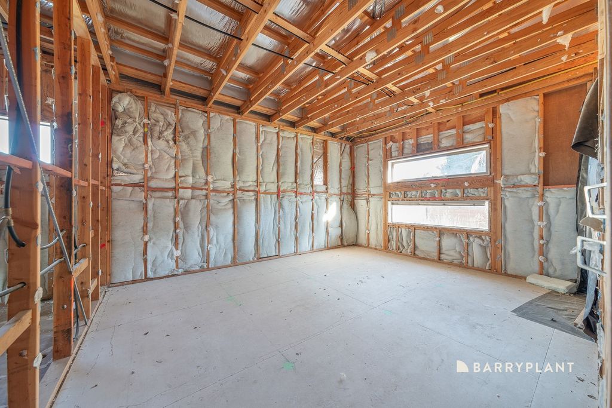
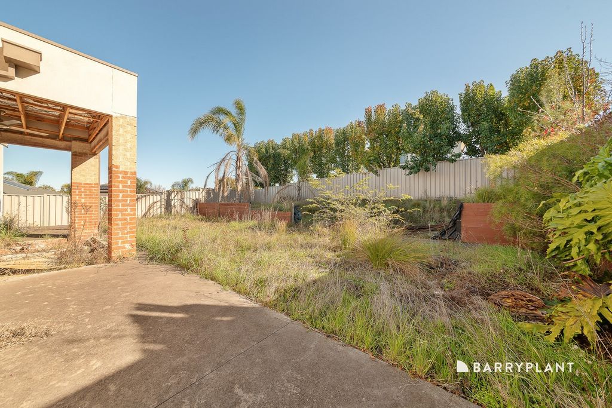
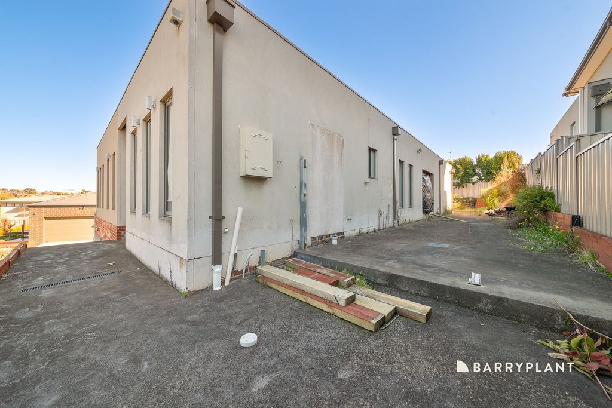
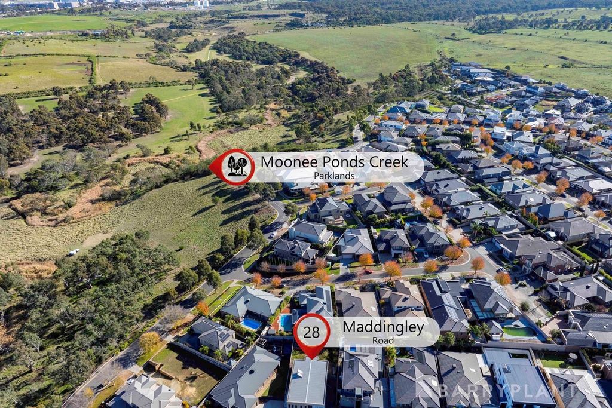
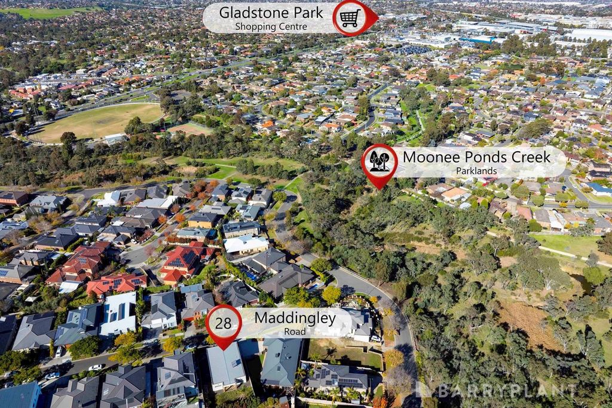
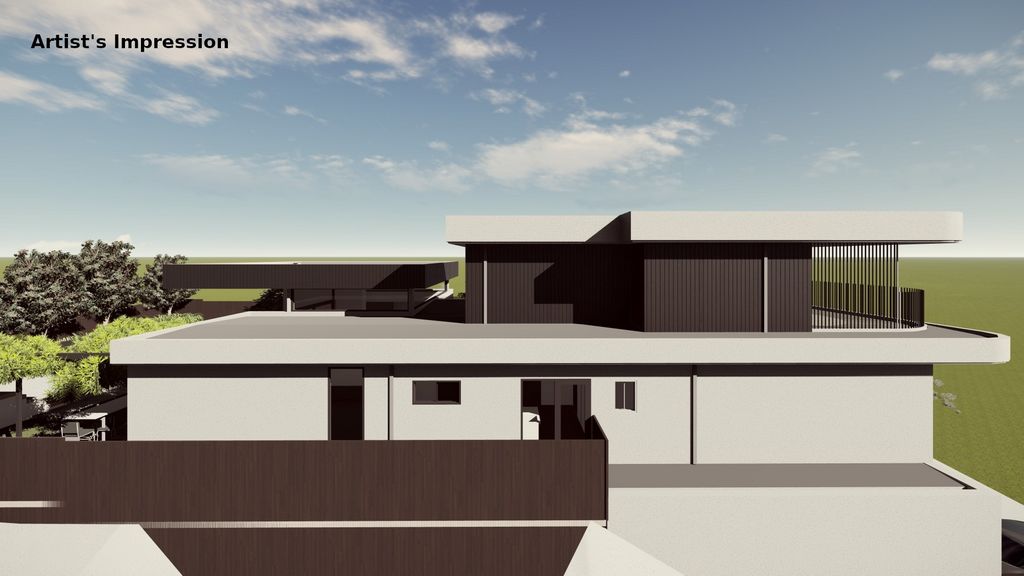
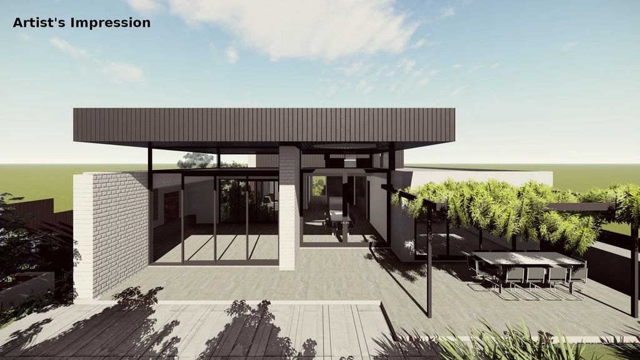
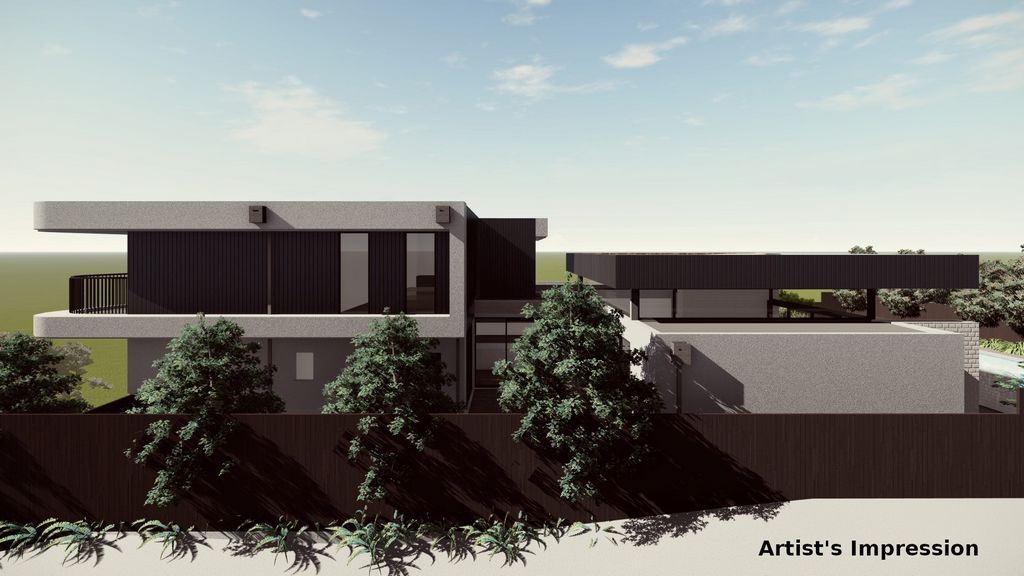
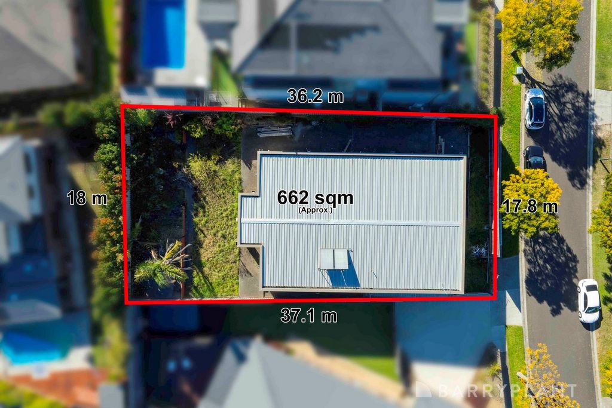
NOTE: Icons displayed are indicative of the floorplan of the property in situ but may not be fully constructed at the time of inspection or sale. Purchaser buys and accepts every element of the property "as is" and "as inspected".
DISCLAIMER:
In preparing this information, Barry Plant Glenroy has used our best endeavours to ensure that the statements contained herein are true and accurate. All information (including but not limited to the property area, floor size, price, address and general property description) has been provided to Barry Plant Glenroy by third parties. As such, Barry Plant Glenroy makes no statement, representation, or warranty and assumes no legal liability in relation to the accuracy, context or suitability for any purpose of the information provided in advertising the property. Prospective purchasers should conduct their own due diligence and inquiries to verify the information independently. Ver más Ver menos On the high side of the street in a blue-chip Cambrige Gardens locale, just metres from the beautiful Moonee Ponds Creek trails and acres of parkland, this remarkable home is an opportunity for you to write the first chapter of what will become a magnificent residence, with a redesign and stunning extension drafted by award winning C. Kairouz architects. Sold with architectural drawings engineering and soil testing, the plans include a second-storey extension to the home, plus an indulgent lap pool which can be viewed from the main living areas. The proposed lower level incorporates an office, rumpus room, man cave with full bathroom and central kitchen with butler's pantry, expanding to an indulgent dining and living space with 4-metre ceilings. Two outdoor dining areas flow from the living spaces and include an outdoor BBQ adjacent to the pool area. A guest bedroom with walk-in robe and ensuite is located alongside the living areas, and three additional bedrooms on the upper floor include a lavish master suite with private balcony. Surrounded by some of the most commanding homes in the area, this architect-designed stunner is sure to impress, and is set walking distance from parklands, bus stop, reserve and playground, and just a short drive to Westmeadows Village, Gladstone Park shopping centre, the Tullamarine Freeway entrance and Melbourne Airport.
NOTE: Icons displayed are indicative of the floorplan of the property in situ but may not be fully constructed at the time of inspection or sale. Purchaser buys and accepts every element of the property "as is" and "as inspected".
DISCLAIMER:
In preparing this information, Barry Plant Glenroy has used our best endeavours to ensure that the statements contained herein are true and accurate. All information (including but not limited to the property area, floor size, price, address and general property description) has been provided to Barry Plant Glenroy by third parties. As such, Barry Plant Glenroy makes no statement, representation, or warranty and assumes no legal liability in relation to the accuracy, context or suitability for any purpose of the information provided in advertising the property. Prospective purchasers should conduct their own due diligence and inquiries to verify the information independently.