CARGANDO...
Tarnowskie Góry - Casa y vivienda unifamiliar se vende
231.135 EUR
Casa y Vivienda unifamiliar (En venta)
Referencia:
EDEN-T97721120
/ 97721120
Referencia:
EDEN-T97721120
País:
PL
Ciudad:
Tarnowskie Gory
Código postal:
42
Categoría:
Residencial
Tipo de anuncio:
En venta
Tipo de inmeuble:
Casa y Vivienda unifamiliar
Superficie:
117 m²
Terreno:
398 m²
Habitaciones:
4
Dormitorios:
2
Cuartos de baño:
2
Terassa:
Sí
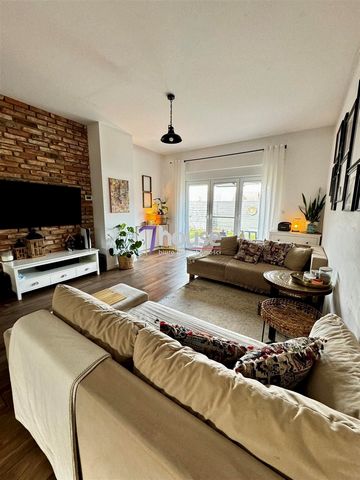
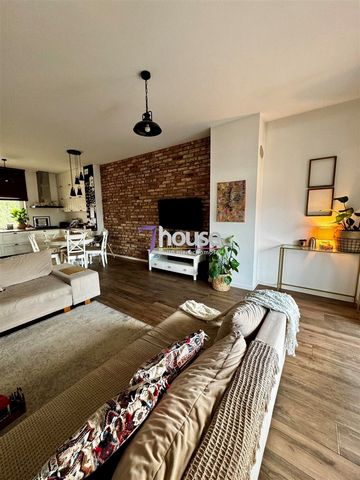
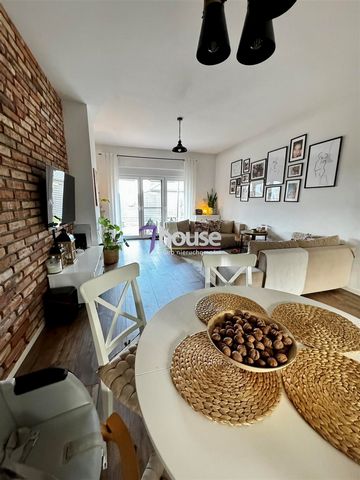
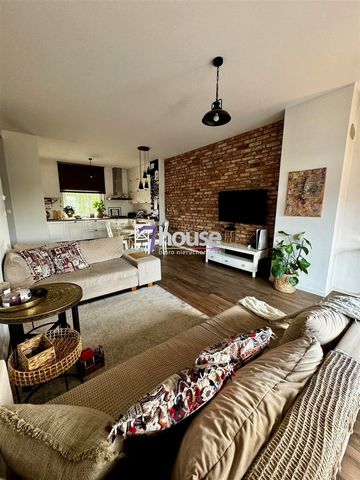
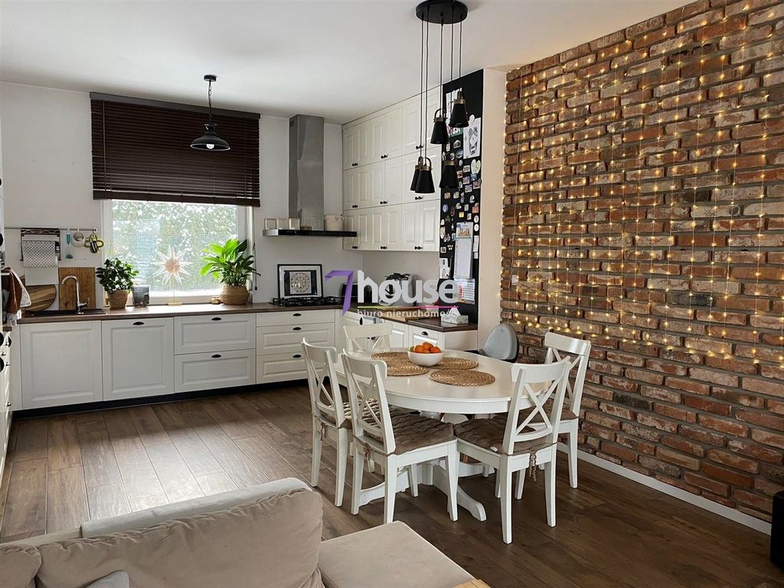
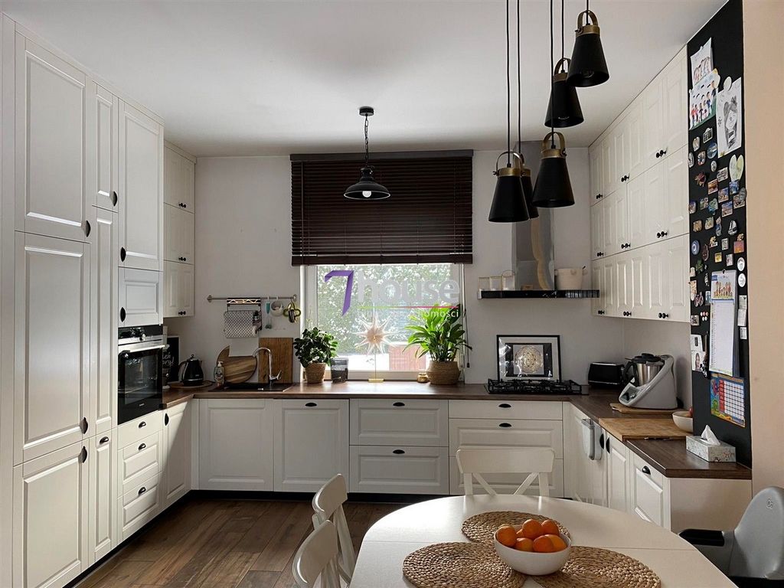
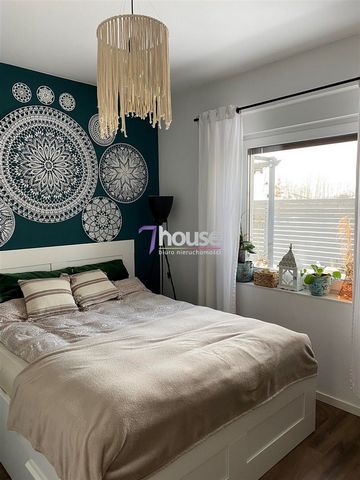
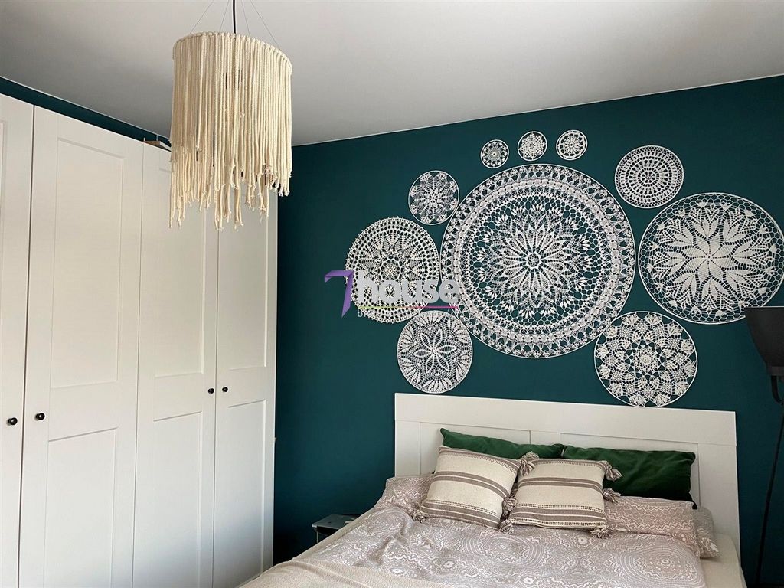
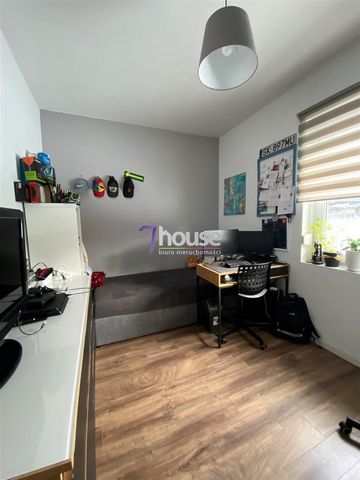
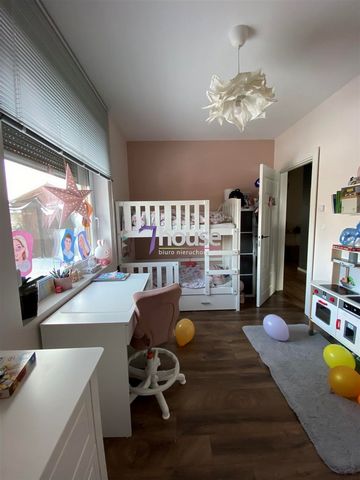
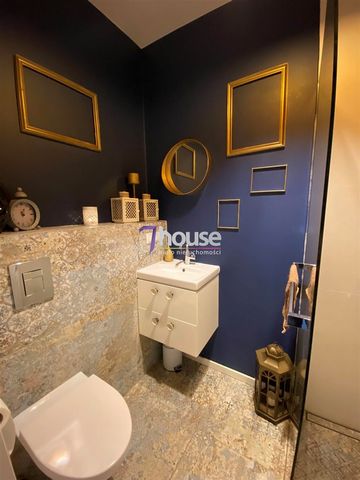
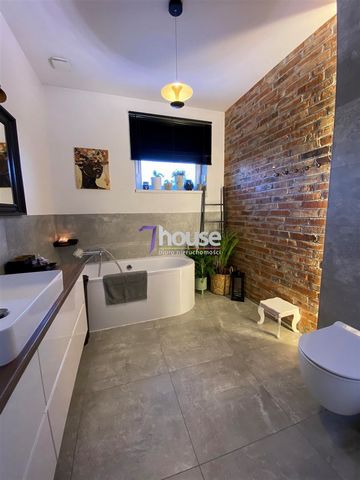
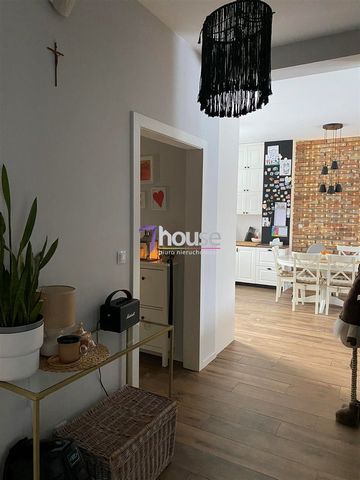
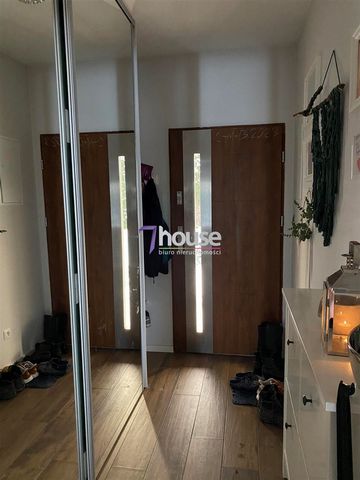
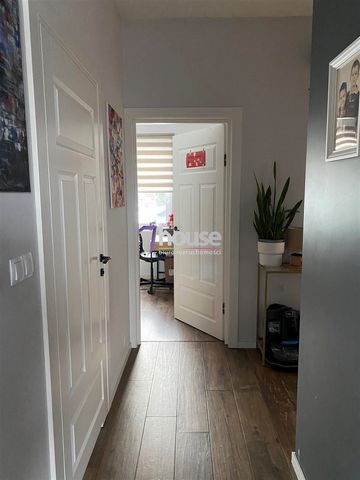
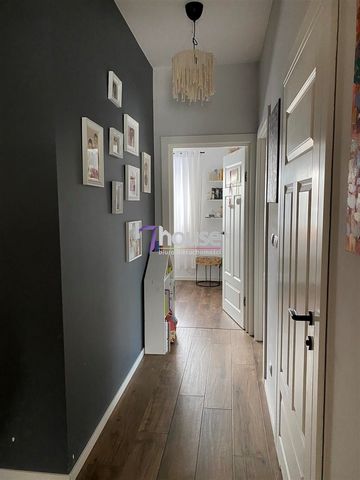
The property consists of a large kitchen open to the dining room, and a spacious living room with access to the terrace, three independent rooms, two bathrooms with a toilet (one with a shower, the other with a bathtub), a hallway, a single garage, and a boiler room with direct access to the garden.
The house was built using the traditional method, porotherm walls 25 cm + polystyrene 15 cm, Braas ceramic tiles, two-color PVC windows (white inside, brown outside) + anti-burglary roller shutters installed, underfloor central heating (two-function stove), home sewage treatment plant (you can connect to the sewage system). It is possible to install a fireplace.
The property is tastefully decorated in a modern style. The price includes a built-in kitchen with household appliances, a built-in wardrobe in the hall, and built-in furniture in the bathrooms.
On a very nicely landscaped plot there is a tool house.
A single garage in the body of the building, additionally three parking spaces in front of the house.
Excellent location on the border of Opatowice and Rybna, green and quiet area. Nearby bus stop.
I invite you to the presentation.
We offer free and professional assistance in obtaining the most favorable mortgage loan.
The above offer is for information purposes only and does not constitute a commercial offer within the meaning of the provisions of the Civil Code.
Features:
- Terrace Ver más Ver menos Na sprzedaż parterowy dom w zabudowie bliźniaczej połączony garażami o powierzchni całkowitej 117,3 m2, usytuowany na działce o powierzchni 398 m2 w Tarnowskich Górach - na pograniczu Opatowic i Rybnej.
Nieruchomość składa się z dużej kuchni otwartej na jadalnie, oraz na przestronny salon z wyjściem na taras, trzech niezależnych pokoi, dwóch łazienek z ubikacją (w jednej prysznic, w drugiej wanna), przedpokoju, jednostanowiskowego garażu, oraz kotłowni z bezpośrednim wyjściem na ogród.
Dom wybudowany metodą tradycyjną, ściany z porothermu 25 cm + styropian 15 cm, dachówka ceramiczna Braas, okna PCV dwukolorowe ( w środku białe, z zewnątrz brązowe) + zamontowane rolety antywłamaniowe, ogrzewanie centralne podłogowe (piec dwyfunkcyjny), przydomowa oczyszczalnia (można podłączyć się do kanalizacji). Istnieje możliwość zamontowania kominka.
Nieruchomość urządzona ze smakiem, w nowoczesnym stylu. W cenie pozostaje zabudowana kuchnia wraz ze sprzętami AGD, zabudowana szafa w przedpokoju, oraz zabudowa w łazienkach.
Na terenie bardzo ładnie zagospodarowanej działki znajduje się domek narzędziowy.
Garaż jednostanowiskowy w bryle budynku, dodatkowo trzy miejsca parkingowe przed domem.
Rewelacyjna lokalizacja na granicy Opatowic i Rybnej, zielona i spokojna okolica. W pobliżu przystanek autobusowy.
Zapraszam na prezentację.
Oferujemy bezpłatną i fachową pomoc przy uzyskaniu najkorzystniejszego kredytu hipotecznego.
Powyższa oferta ma charakter informacyjny i nie stanowi oferty handlowej w rozumieniu przepisów KC.
Features:
- Terrace For sale a single-storey semi-detached house connected by garages with a total area of 117.3 m2, located on a plot of 398 m2 in Tarnowskie Góry - on the border of Opatowice and Rybna.
The property consists of a large kitchen open to the dining room, and a spacious living room with access to the terrace, three independent rooms, two bathrooms with a toilet (one with a shower, the other with a bathtub), a hallway, a single garage, and a boiler room with direct access to the garden.
The house was built using the traditional method, porotherm walls 25 cm + polystyrene 15 cm, Braas ceramic tiles, two-color PVC windows (white inside, brown outside) + anti-burglary roller shutters installed, underfloor central heating (two-function stove), home sewage treatment plant (you can connect to the sewage system). It is possible to install a fireplace.
The property is tastefully decorated in a modern style. The price includes a built-in kitchen with household appliances, a built-in wardrobe in the hall, and built-in furniture in the bathrooms.
On a very nicely landscaped plot there is a tool house.
A single garage in the body of the building, additionally three parking spaces in front of the house.
Excellent location on the border of Opatowice and Rybna, green and quiet area. Nearby bus stop.
I invite you to the presentation.
We offer free and professional assistance in obtaining the most favorable mortgage loan.
The above offer is for information purposes only and does not constitute a commercial offer within the meaning of the provisions of the Civil Code.
Features:
- Terrace