1.145.000 EUR
1.090.000 EUR
990.000 EUR
1.100.000 EUR
1.100.000 EUR
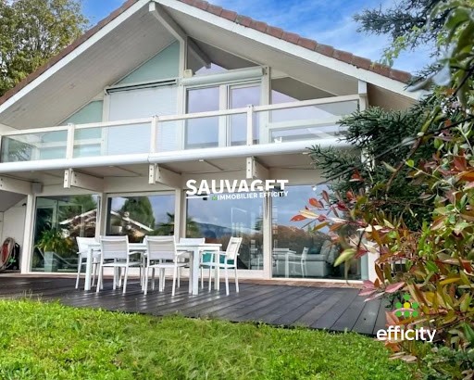
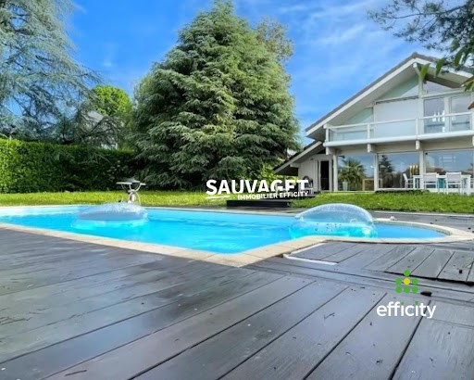
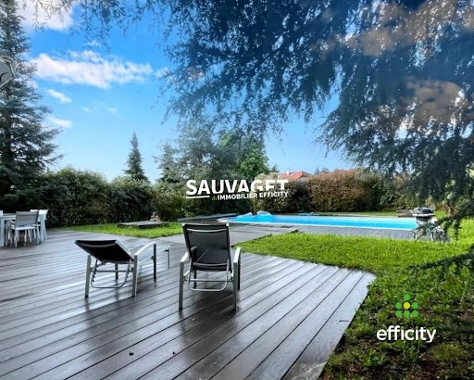
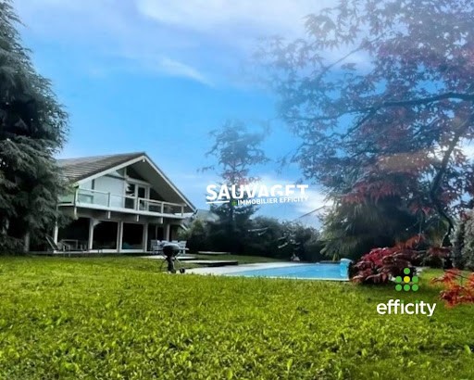
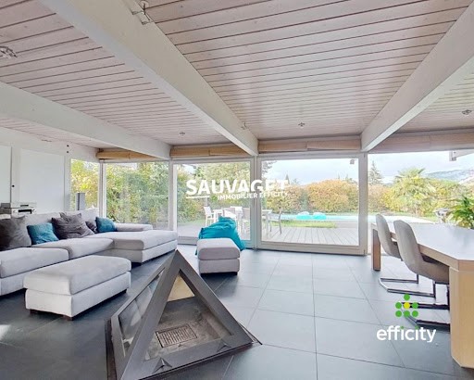
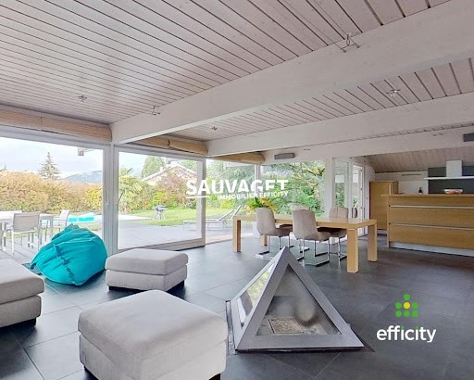
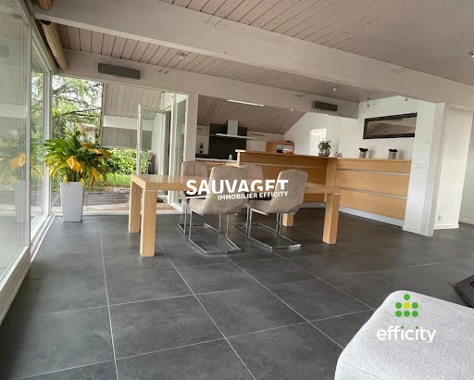
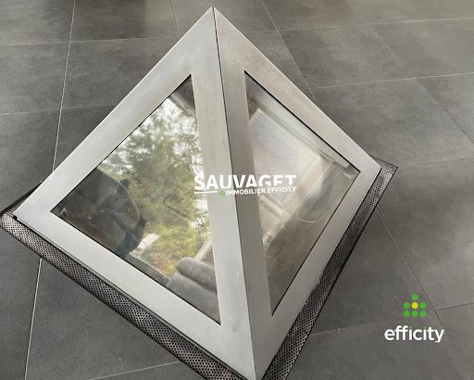
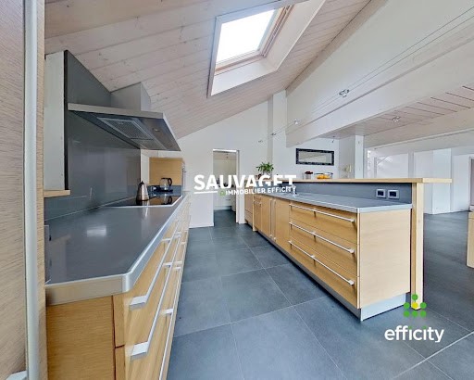
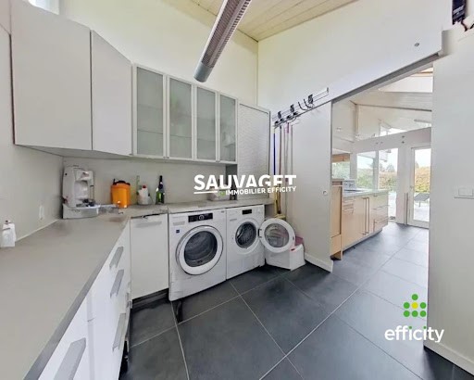
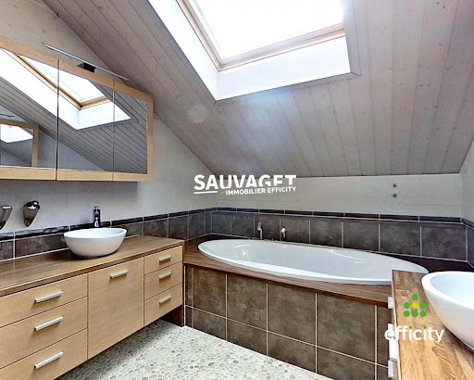
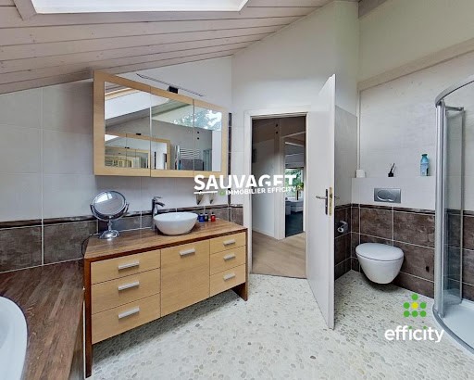
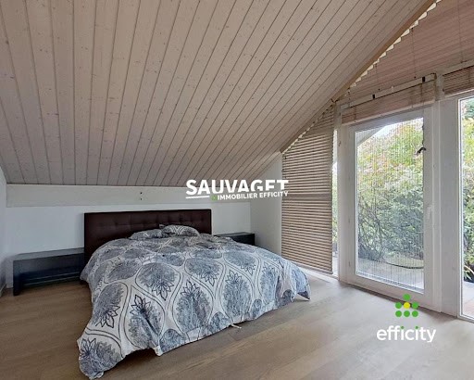
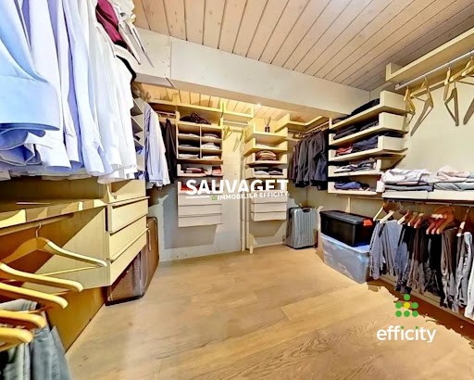
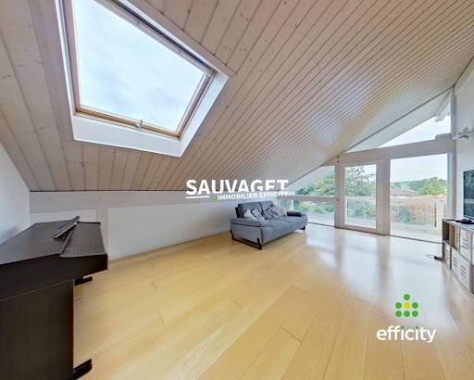
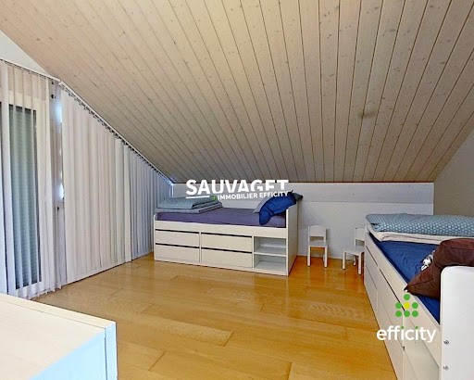
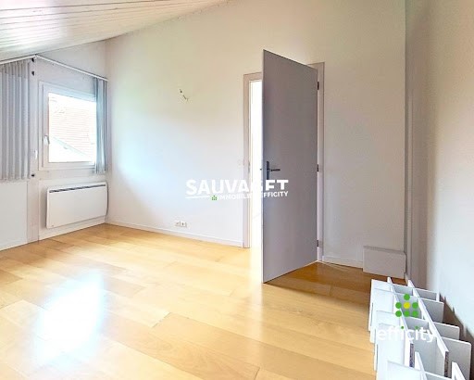
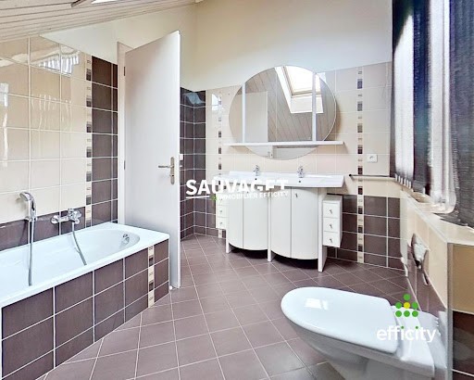
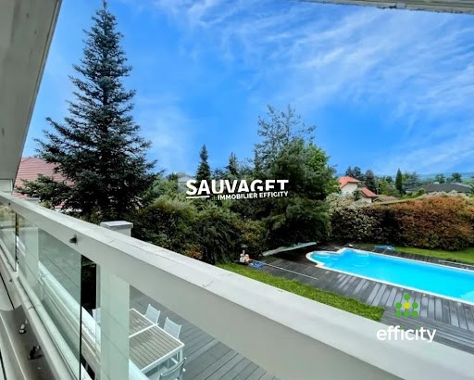
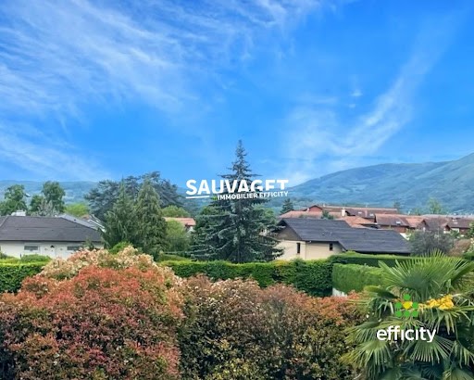
**Geographical Location and Local Benefits**
Efficity and Pascale SAUVAGET offer you this exceptional villa located in a quiet and popular residential area of Vétraz-Monthoux. Ideal for a family, the house is only a 3-minute walk from the René Cassin primary school and a 4-minute drive from the Françoise Dolto primary school. Close to all shops and road access, and also for independent children, bus line 8 is immediately accessible and serves the Jean Monnet high school, the train station and the CEVA, as well as the future Cranves Sales college.
**Description of the Villa**
This superb architect-designed villa by AXE & D, with a surface area of 205 m², stands out for its high-quality wood construction and modern design. The ground floor opens onto a welcoming entrance hall with a dressing room and guest toilet. It leads to a bright living space of 80 m² including a lounge, dining area and open kitchen, equipped with a pantry at the back. The large windows offer exceptional views of the outdoor park, the pool, and the surrounding mountains, including Mont Blanc when you are by the pool. A large Ipé wood terrace extends outside, perfect for receptions or simply enjoying the peace. At the same level, the master suite offers optimal comfort with a dressing room, a full bathroom with shower, double sink, and private toilet.
The upper floor accommodates a large mezzanine, ideal for a play area or cozy lounge, as well as two spacious bedrooms with built-in wardrobes, a shower room, and separate toilets.
The basement includes a double garage, a cellar, a boiler room with its technical room, as well as a large heated room that can be converted into a bedroom or independent apartment, complemented by a storage space.
The 1331 m² fully enclosed and landscaped plot is adorned with a beautiful blue cedar and a heated pool, offering a peaceful and private living environment.
**Technical and Comfort Benefits**
Designed to offer maximum comfort throughout the year, the villa is equipped with underfloor heating on the ground floor by a geothermal heat pump, ensuring high and stable energy performance. Other facilities include a water softener, solar panels, a central vacuum system, burglar-proof windows, an alarm, an electric gate, and a paved courtyard. The property also includes an underground rainwater collector and an awning covering the full width of the terrace, optimizing the use of resources and property security.
For more information, contact Pascale SAUVAGET at ... or by email: ... Ver más Ver menos 74100 VETRAZ MONTHOUX - MAISON D'ARCHITECTE - PISCINE - QUARTIER RESIDENTIEL
**Situation Géographique et Avantages Locaux**
Efficity et Pascale SAUVAGET vous proposent cette villa d'exception située dans un quartier résidentiel calme et prisé de Vétraz-Monthoux. Idéale pour une famille, la maison se trouve à seulement 3 mn à pied de l'école primaire René Cassin et à 4 mn en voiture de l'école primaire Françoise Dolto. A proximité de tous les commerces et axes routiers, et aussi pour des enfants et adolescents autonomes, la ligne de bus 8 est accessible immédiatement et dessert le lycée Jean Monnet, la gare et le CEVA ainsi que le futur collège de Cranves Sales.
**Description de la Villa**
Cette superbe villa d'architecte AXE &D, d'une surface de 205 m² aménagée, se distingue par sa construction en bois haut de gamme et son design moderne. Le rez-de-chaussée s'ouvre sur un hall d'entrée accueillant avec dressing et toilettes visiteurs. Il mène à un lumineux espace de vie de 80 m² comprenant salon, salle à manger et cuisine ouverte, équipée d'un cellier arrière. Les vastes baies vitrées offrent une vue exceptionnelle sur le parc extérieur, la piscine et les montagnes environnantes, dont le Mont Blanc lorsque vous êtes au bord de la piscine. Une grande terrasse en bois d'Ipé de 88m² s'étend à l'extérieur, parfaite pour les réceptions ou pour profiter simplement du calme. Au même niveau, la suite parentale propose un confort optimal avec son dressing, une salle de bain complète baignoire et douche, double vasque et toilettes privées.
L'étage supérieur accueille une grande mezzanine pouvant faire office de bureau ou de 4ème chambre ou idéale pour un espace de jeux ou un salon cosy, ainsi que deux spacieuses chambres équipées de placards, une salle de douche et des toilettes séparées. Ces pièces ont accès au balcon de 12m².
Le sous-sol comprend un double garage, une cave, une chaufferie et son local technique, ainsi qu'une grande pièce chauffée pouvant être transformée en chambre ou en appartement indépendant, complété par un espace de rangement.
Le terrain de plus de 1300 m², entièrement clos et arboré, est agrémenté d'un magnifique cèdre bleu et d'une piscine chauffée, offrant un cadre de vie paisible et privé.
**Avantages Techniques et Confort**
Conçue pour offrir un confort maximal tout au long de l'année, la villa est équipée d'un chauffage au sol au rez-de-chaussée par pompe à chaleur géothermique, garantissant une performance énergétique élevée et stable. D'autres installations incluent un adoucisseur d'eau, des panneaux solaires, un système d'aspirateur centralisé, des baies vitrées anti-effraction, une alarme et un portail électrique ainsi qu'une cour goudronnée. Le terrain comprend également un récupérateur d'eau de pluie enterré et un store banne couvrant toute la largeur de la terrasse, optimisant ainsi l'utilisation des ressources et la sécurité de la propriété. La piscine mesure 9m x4,50m² et le liner a été changé en 2022. Celle-ci est pourvue d'une alarme.
VISITE VIRTUELLE
Pour plus d'informations, contactez Pascale SAUVAGET au ... ou par mail : ...
Les informations sur les risques auxquels ce bien est exposé sont disponibles sur le site Georisque : georisques. gouv. fr
Pascale Sauvaget - EI - est Agent Commercial mandataire en immobilier, immatriculé au Registre Spécial des Agents Commerciaux du Tribunal de Commerce de Thonon-les-Bains sous le n°443076815.
Siège social du mandant : effiCity, 48 avenue de Villiers - 75017 PARIS - Société par Actions Simplifiée, société au capital de 132 373,05 euros, immatriculée au RCS Paris 497 617 746 et titulaire de la Carte professionnelle CPI ... délivrée par la CCI Paris IDF - Caisse de Garantie : GALIAN Assurances 89 rue de la Boétie 75008 Paris 74100 VETRAZ MONTHOUX - ARCHITECT HOUSE - SWIMMING POOL - RESIDENTIAL AREA
**Geographical Location and Local Benefits**
Efficity and Pascale SAUVAGET offer you this exceptional villa located in a quiet and popular residential area of Vétraz-Monthoux. Ideal for a family, the house is only a 3-minute walk from the René Cassin primary school and a 4-minute drive from the Françoise Dolto primary school. Close to all shops and road access, and also for independent children, bus line 8 is immediately accessible and serves the Jean Monnet high school, the train station and the CEVA, as well as the future Cranves Sales college.
**Description of the Villa**
This superb architect-designed villa by AXE & D, with a surface area of 205 m², stands out for its high-quality wood construction and modern design. The ground floor opens onto a welcoming entrance hall with a dressing room and guest toilet. It leads to a bright living space of 80 m² including a lounge, dining area and open kitchen, equipped with a pantry at the back. The large windows offer exceptional views of the outdoor park, the pool, and the surrounding mountains, including Mont Blanc when you are by the pool. A large Ipé wood terrace extends outside, perfect for receptions or simply enjoying the peace. At the same level, the master suite offers optimal comfort with a dressing room, a full bathroom with shower, double sink, and private toilet.
The upper floor accommodates a large mezzanine, ideal for a play area or cozy lounge, as well as two spacious bedrooms with built-in wardrobes, a shower room, and separate toilets.
The basement includes a double garage, a cellar, a boiler room with its technical room, as well as a large heated room that can be converted into a bedroom or independent apartment, complemented by a storage space.
The 1331 m² fully enclosed and landscaped plot is adorned with a beautiful blue cedar and a heated pool, offering a peaceful and private living environment.
**Technical and Comfort Benefits**
Designed to offer maximum comfort throughout the year, the villa is equipped with underfloor heating on the ground floor by a geothermal heat pump, ensuring high and stable energy performance. Other facilities include a water softener, solar panels, a central vacuum system, burglar-proof windows, an alarm, an electric gate, and a paved courtyard. The property also includes an underground rainwater collector and an awning covering the full width of the terrace, optimizing the use of resources and property security.
For more information, contact Pascale SAUVAGET at ... or by email: ...