393.300 EUR
414.000 EUR
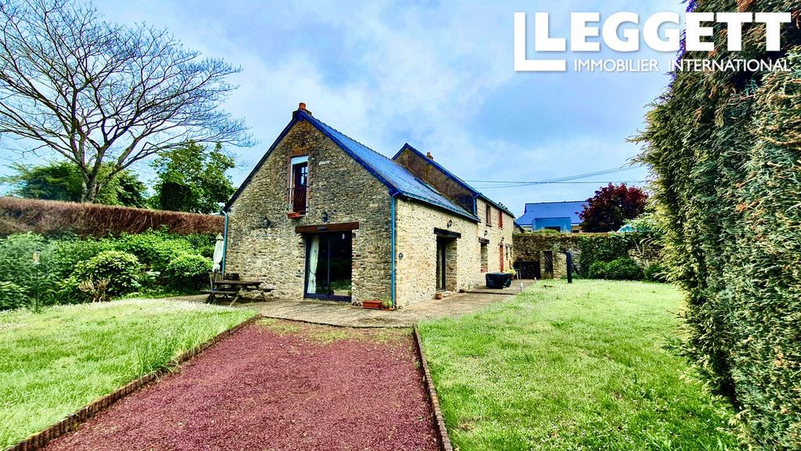
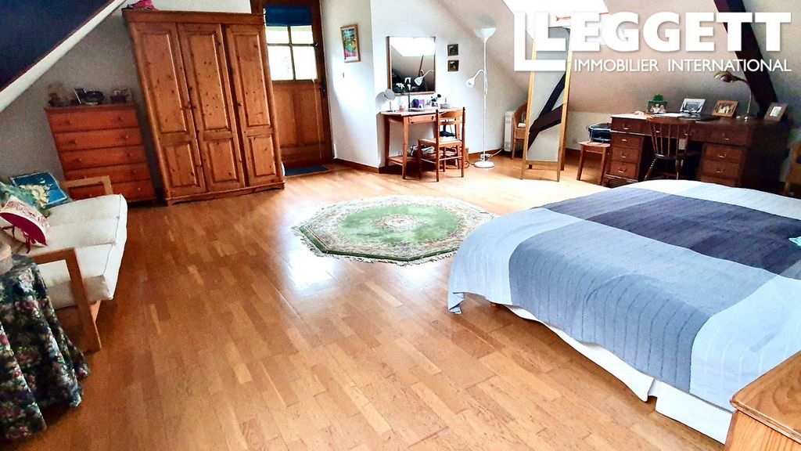
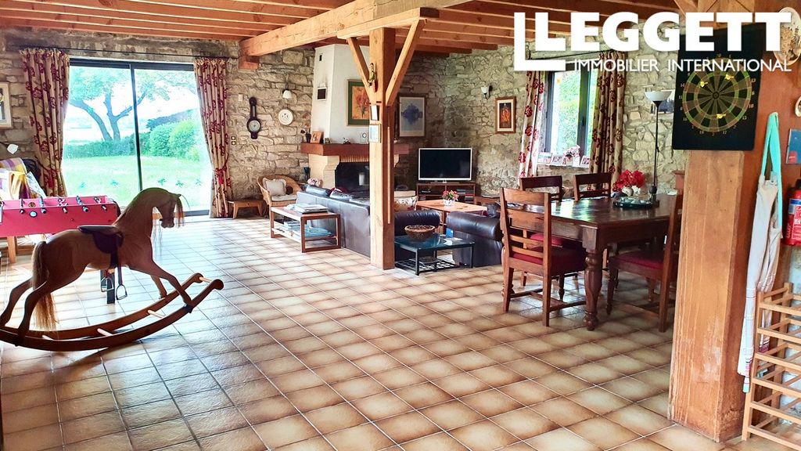
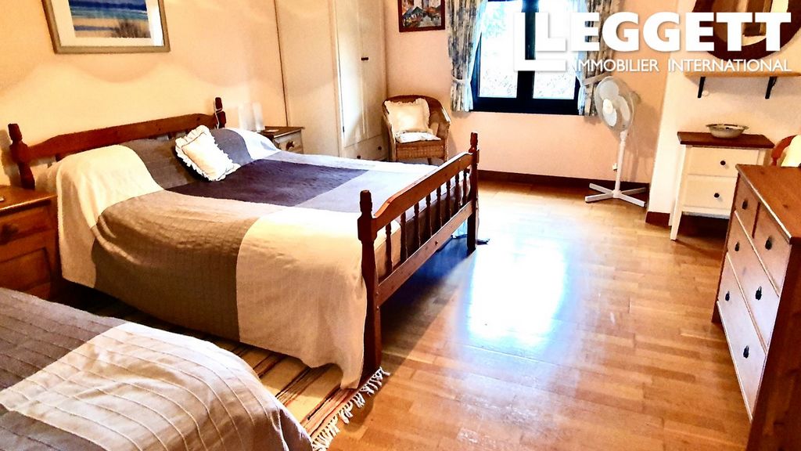
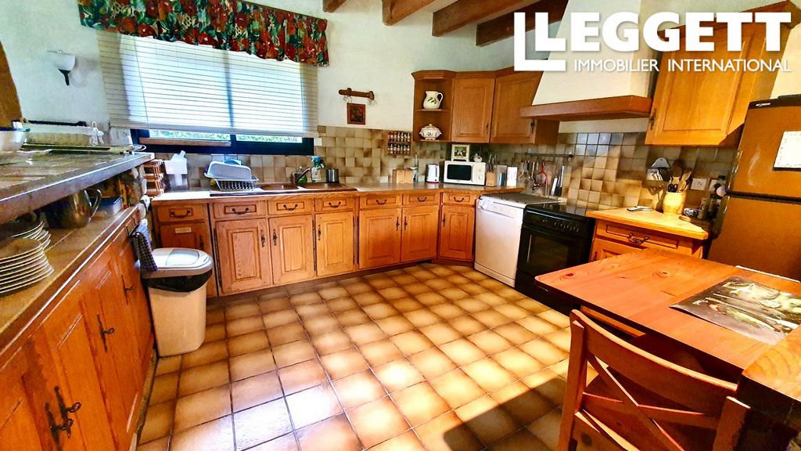
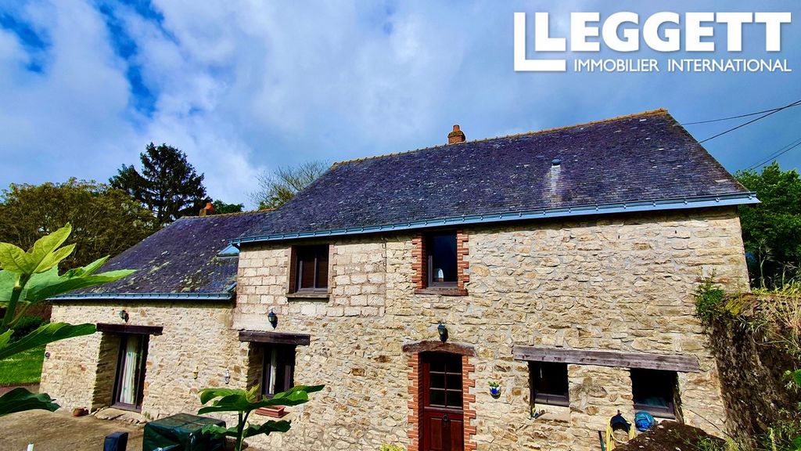
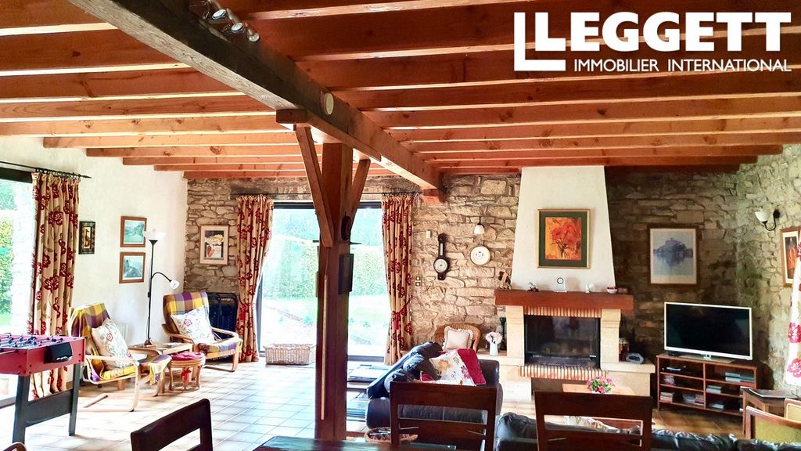
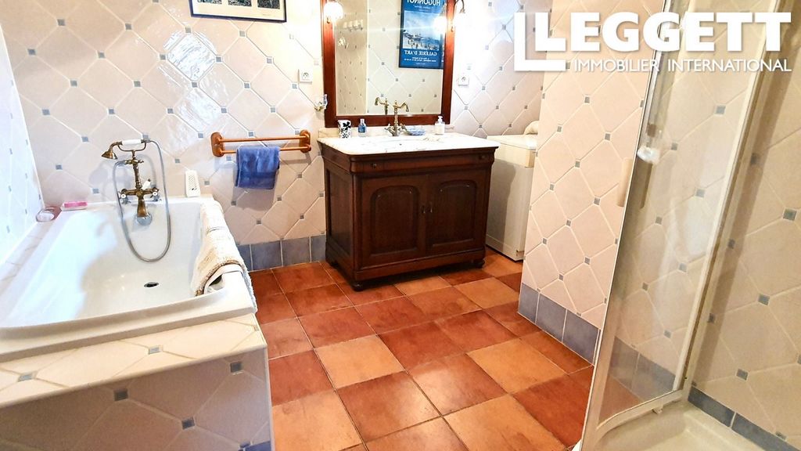
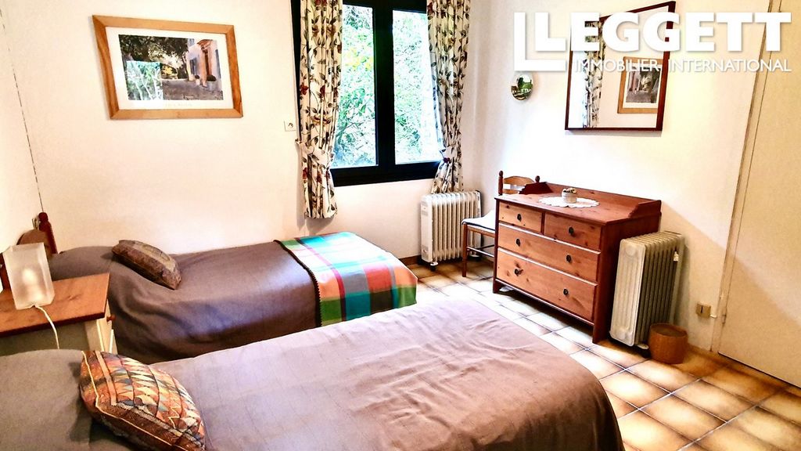
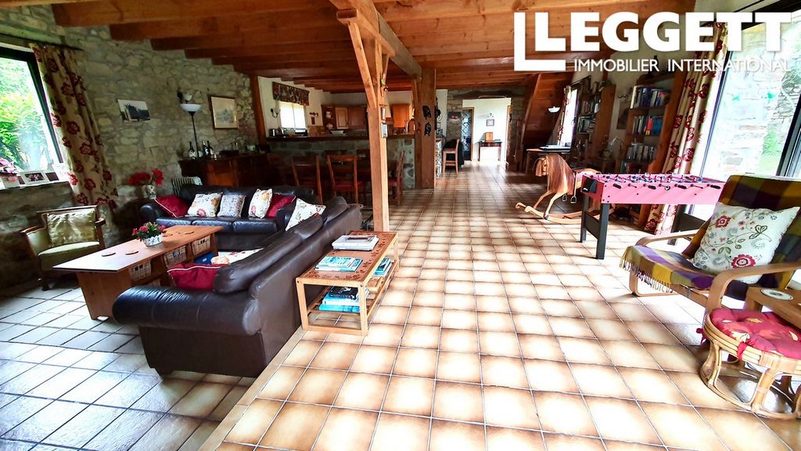
| Ciudad |
Precio m2 medio casa |
Precio m2 medio piso |
|---|---|---|
| Saint-Nazaire | 3.805 EUR | 4.578 EUR |
| Saint-Brevin-les-Pins | 3.807 EUR | - |
| Pornichet | 5.509 EUR | 6.708 EUR |
| Guérande | 3.858 EUR | 4.106 EUR |
| Le Pouliguen | 5.996 EUR | - |
| Loira Atlántico | 3.293 EUR | 4.248 EUR |
| Sautron | 3.837 EUR | 4.745 EUR |
| Orvault | 3.785 EUR | - |
| Bouguenais | 3.310 EUR | - |
| Nantes | 4.212 EUR | 4.752 EUR |
| Carquefou | 3.576 EUR | - |
| Rezé | 3.636 EUR | 4.016 EUR |
Large open plan lounge-dining room with exposed stone walls, insert fireplace & patio doors overlooking the mature garden
Open plan, fitted kitchen
Utility & boiler room
WC
Bathroom with bath, sink & vanity unit, washing machine & shower cubicle
Bedroom 1FIRST FLOOR This split-level property is built on a slope, meaning the 1st floor is accessible via an internal staircase or can be accessed via an external door, as though at ground level. Due to this unusual and highly flexible layout, the property could very easily be divided into two separate dwellings. Alternatively the rooms below* could be partitioned off to create separate accommodation for family members or a rental income. This is an ideal location for a gîte!*Bedroom 2
*Shower room 2 with shower cubicle, WC, sink & vanity unit
*Mezzanine
Bedroom 3
Mezzanine 2
Master bedroom 4 – which enjoys magnificent views over the rolling hills from a small balcony.
*CLICK BELOW FOR FULL HOUSE DESCRIPTION*Information about risks to which this property is exposed is available on the Géorisques website : https:// ... Ver más Ver menos A29163PH44 - REZ-DE-CHAUSSÉEHall d’entrée
Salon-séjour avec cheminée-insert, murs en pierres apparentes & porte-fenêtre qui donne sur le jardin maturé
Cuisine aménagée ouverte
Buanderie
Chaufferie
WC
Salle de bains avec baignoire, vasque sur meuble, machine à laver & cabine de douche
Chambre 1ÉTAGECette propriété a été construite sur un terrain en pente. C’est-à-dire que le premier étage est accessible soit par l’escalier interne soit par une porte externe au rez-de-chaussée +1. Grâce à cet agencement inhabituel et très pratique on pourrait diviser la propriété très facilement pour créer deux logements pour une famille composée. Autrement on pourrait cloisonner les pièces ci-dessous* pour faire un bien de location. C’est l’emplacement idéal pour faire un gîte !*Chambre 2
*Salle de bains avec coin-baignoire, cabine de douche, WC et vasque sur meuble
*Mezzanine 1
Chambre 3
Mezzanine 2
Suite parentale comprise de chambre 4 ...
* CLIQUER CI-DESSOUS POUR LE DESCRIPTIF DE LA MAISON EN ENTIER *Les informations sur les risques auxquels ce bien est exposé sont disponibles sur le site Géorisques : https:// ... A29163PH44 - GROUND FLOORHallway
Large open plan lounge-dining room with exposed stone walls, insert fireplace & patio doors overlooking the mature garden
Open plan, fitted kitchen
Utility & boiler room
WC
Bathroom with bath, sink & vanity unit, washing machine & shower cubicle
Bedroom 1FIRST FLOOR This split-level property is built on a slope, meaning the 1st floor is accessible via an internal staircase or can be accessed via an external door, as though at ground level. Due to this unusual and highly flexible layout, the property could very easily be divided into two separate dwellings. Alternatively the rooms below* could be partitioned off to create separate accommodation for family members or a rental income. This is an ideal location for a gîte!*Bedroom 2
*Shower room 2 with shower cubicle, WC, sink & vanity unit
*Mezzanine
Bedroom 3
Mezzanine 2
Master bedroom 4 – which enjoys magnificent views over the rolling hills from a small balcony.
*CLICK BELOW FOR FULL HOUSE DESCRIPTION*Information about risks to which this property is exposed is available on the Géorisques website : https:// ...