1.150.000 EUR
6 hab
290 m²
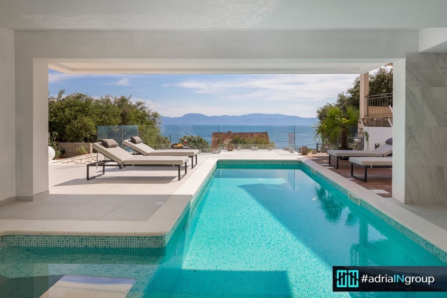
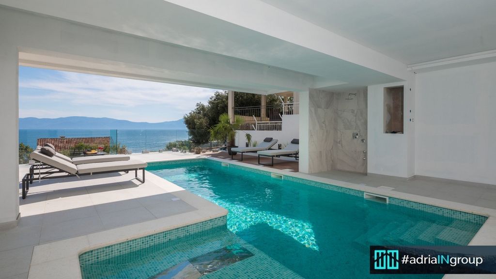
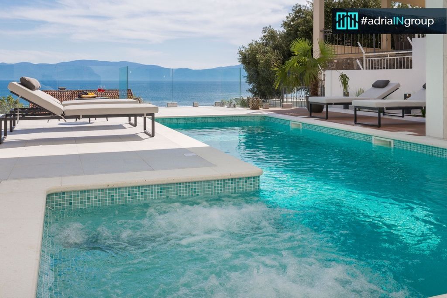
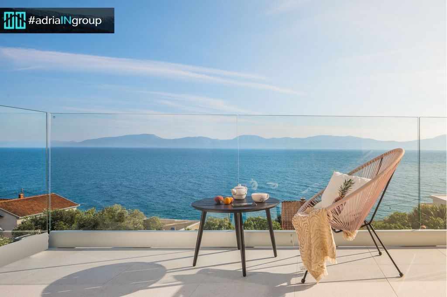
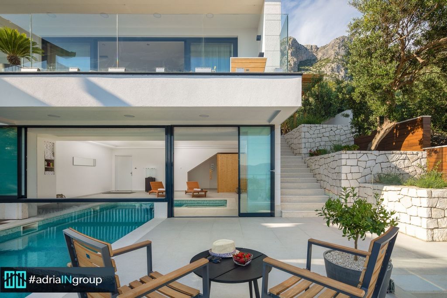
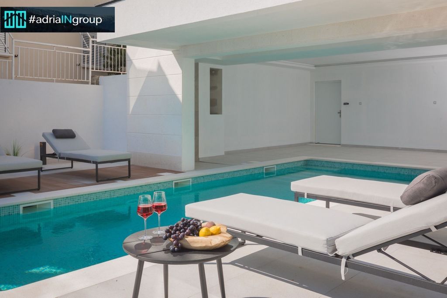
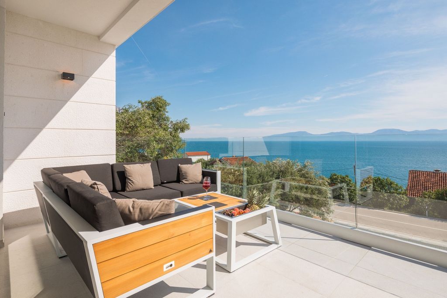
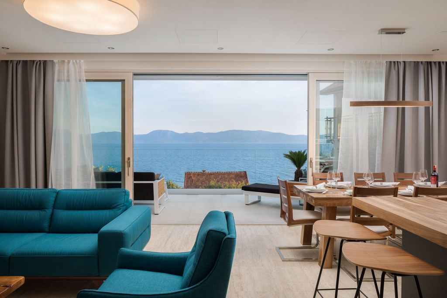
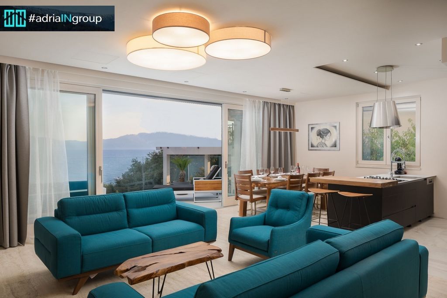
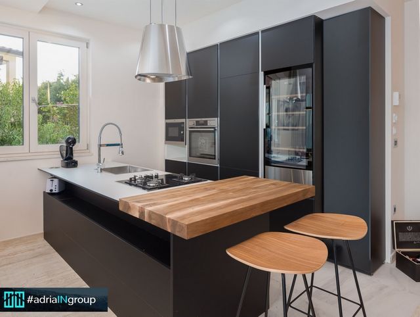
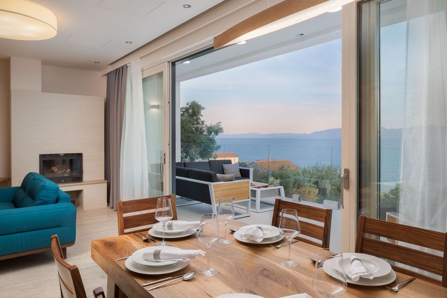
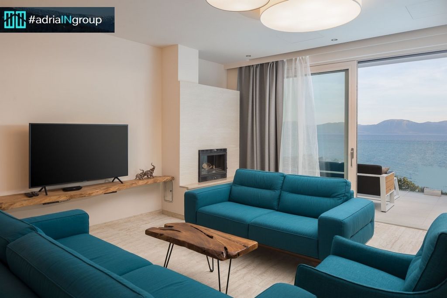
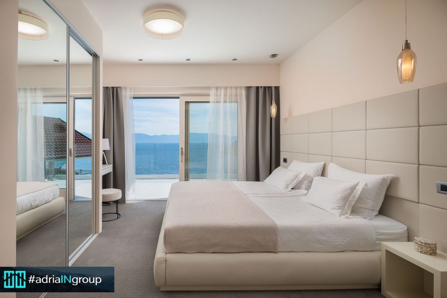
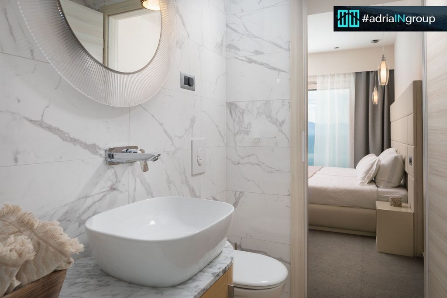
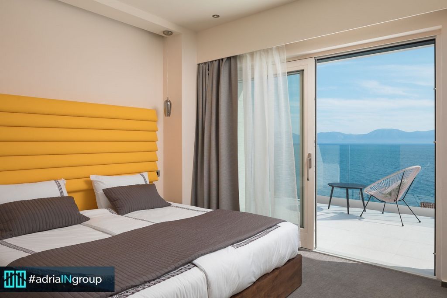
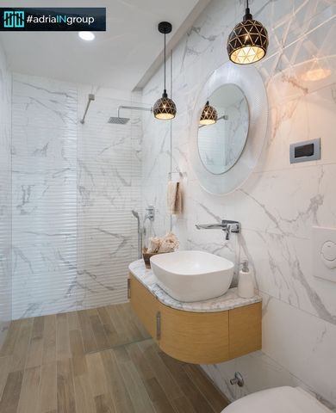
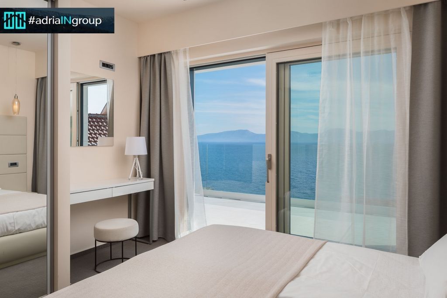
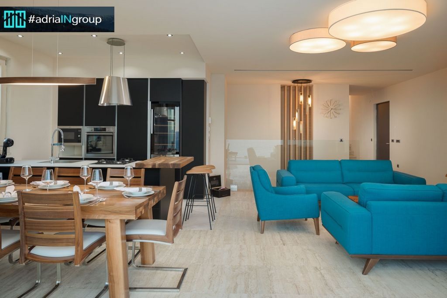
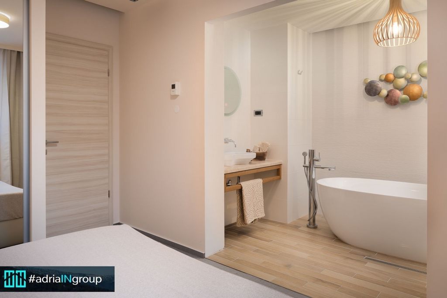
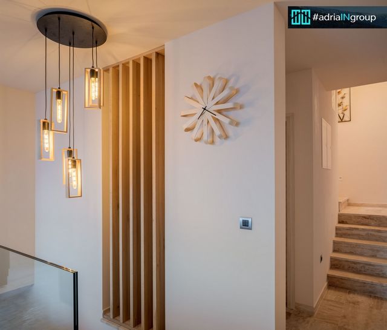
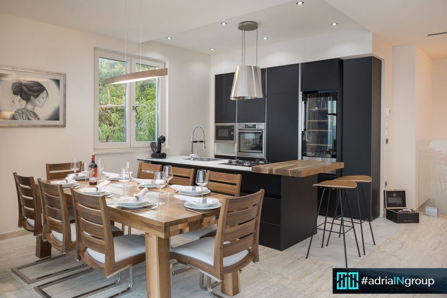
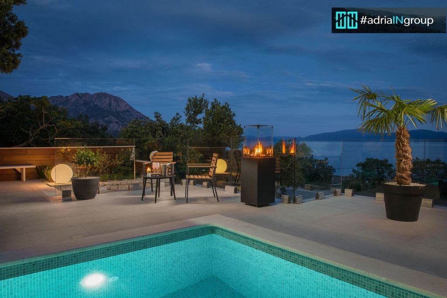
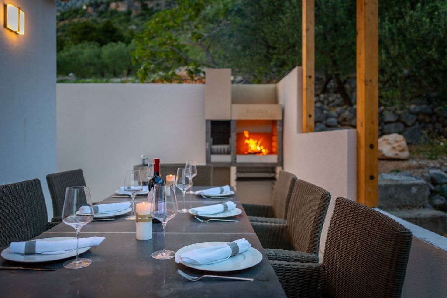
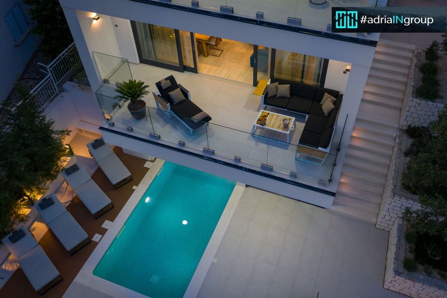
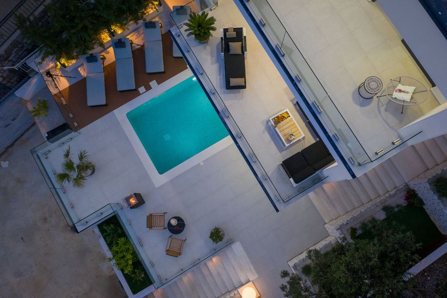
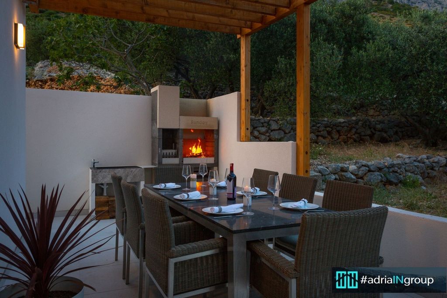
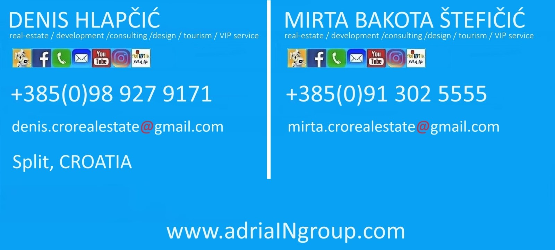
- exclusive sale of the agency #adriaINgroup
- the buyer pays an agency commission of 3% of the sales price
Dear clients, viewing the property is only possible with a signed brokerage contract, which is the basis for further actions related to the sale, and all in accordance with the Act on Brokerage in Real Estate Transactions.
The villa is located on the Makarska riviera in a small town not far from Gradac, otherwise known for its numerous coastal towns adorned with beautiful pebble beaches on one side, and the Biokovo mountain, as a proud guardian, on the other.
The villa is located only 70 meters from the sea, which gives it a view of the endless blue from all floors.
The villa is equipped with the most luxurious materials. The approach to the villa is paved with Semmelrock slabs, and it also serves as a parking lot.
There is space for upgrading the garage, if the future owners wish.
External stairs lead to the middle floor of the villa, i.e. the ground floor. The front door, as well as all the other external doors of the house, are made by Hormann. In front of the entrance there is a grill area with an outdoor dining room.
The ground floor consists of a living room and a double bedroom with its own internal open bathroom with a bathtub. The living area contains a guest toilet, a living room equipped with Natuzzi furniture, warmed by a fireplace and a beautiful console table with a stone base, which is the work of the owner himself.
The dining room is decorated with a handmade wooden table with modern chairs, and the open-plan kitchen with an island is fully equipped with AEG appliances. In addition to the hood, the kitchen has additional ventilation, which is also drawn through the entire villa.
From the living room, through glass walls that completely eliminate external noise, you can access a beautiful, spacious balcony, which offers a view of the pool below, and a view of the sea in the distance. The balcony is equipped with outdoor lounge furniture.
The villa is air-conditioned with a fan coil system that allows the temperature inside the room to be maintained, despite the open glass walls, due to the creation of an air curtain.
From the ground floor, which is the center of the villa, an internal staircase leads to the spa area, which opens onto a terrace with a sunbed.
The pool is both outdoor and indoor, and the construction that divides it is mobile, so it is completely open in the summer, and allows for indoor swimming in the winter. In addition, the pool is heated and has a massage system and an electrolysis system. This area also contains a Finnish sauna, an indoor shower and a free-standing fireplace for a special atmosphere.
The pool offers a view of the sea.
The floor of the living room is covered with Travertine stone, as are the wide, beautifully lit stairs leading to the first floor.
On the first floor there are three bedrooms, each with its own bathroom, two of which share a spacious balcony with a beautiful view. The bedrooms are equipped with custom-made beds, built-in wardrobes, and stop sole curtains.
The entire villa has underfloor heating through heat pumps, and each floor of the villa has its own electrical cabinet and heating and cooling system. The villa is equipped with a solar system.
The facade of the villa is excellently insulated, ventilated and decorated with first-class stone.
From horticulture, the owners planted oranges, limes, lemons, lavender and olives.
On the left side of the villa, there is no construction zone, so you can count on long-term privacy.
- residential 297m2 / garden 379m2
- construction in 2019
/ DETAILS ON REQUEST /
#adriaINgroup
real estate-consulting-design-development-VIP service
................................................... .............
Denis Hlapčić (whats app/facebook)
...
...
Mirta Bakota Štefičić (whats app/viber)
...
...
... /> ... /> ... />
Zagreb / Split / Dubrovnik / Islands
Features:
- SwimmingPool
- Terrace
- Barbecue
- Garden Ver más Ver menos MAKARSKA RIVIERA / LUX VILLA MIT PANORAMABLICK - Beschreibung lesen
- Exklusiver Verkauf der Agentur #adriaINgroup
- Der Käufer zahlt eine Vermittlungsprovision in Höhe von 3 % des Verkaufspreises
Sehr geehrte Kunden, eine Besichtigung der Immobilie ist nur mit einem unterzeichneten Maklervertrag möglich, der die Grundlage für weitere Maßnahmen im Zusammenhang mit dem Verkauf bildet, und zwar in Übereinstimmung mit dem Gesetz über die Maklertätigkeit bei Immobilientransaktionen.
Die Villa liegt an der Riviera von Makarska in einer kleinen Stadt unweit von Gradac, die sonst für ihre zahlreichen Küstenstädte bekannt ist, die auf der einen Seite mit wunderschönen Kiesstränden und auf der anderen Seite mit dem Berg Biokovo als stolzem Wächter geschmückt sind.
Die Villa liegt nur 70 Meter vom Meer entfernt und bietet daher von allen Etagen aus einen Blick auf das endlose Blau.
Die Villa ist mit den luxuriösesten Materialien ausgestattet. Die Zufahrt zur Villa ist mit Semmelrockplatten gepflastert und dient gleichzeitig als Parkplatz.
Es gibt Platz für eine Modernisierung der Garage, wenn die zukünftigen Eigentümer dies wünschen.
Eine Außentreppe führt in die mittlere Etage der Villa, also ins Erdgeschoss. Die Haustür sowie alle anderen Außentüren des Hauses stammen von Hörmann. Vor dem Eingang befindet sich ein Grillplatz mit Essbereich im Freien.
Das Erdgeschoss besteht aus einem Wohnzimmer und einem Schlafzimmer mit Doppelbett und einem eigenen offenen Badezimmer mit Badewanne. Im Wohnbereich befinden sich eine Gästetoilette, ein mit Natuzzi-Möbeln ausgestattetes Wohnzimmer, das von einem Kamin und einem schönen Konsolentisch mit Steinsockel beheizt wird, der vom Eigentümer selbst geschaffen wurde.
Das Esszimmer ist mit einem handgefertigten Holztisch mit modernen Stühlen dekoriert und die offene Küche mit Kochinsel ist komplett mit AEG-Geräten ausgestattet. Zusätzlich zur Dunstabzugshaube verfügt die Küche über eine zusätzliche Belüftung, die auch durch die gesamte Villa gezogen wird.
Vom Wohnzimmer aus gelangen Sie durch Glaswände, die Außengeräusche vollständig eliminieren, auf einen schönen, geräumigen Balkon, der einen Blick auf den darunter liegenden Pool und in der Ferne auf das Meer bietet. Der Balkon ist mit Outdoor-Loungemöbeln ausgestattet.
Die Villa ist mit einem System von Gebläsekonvektoren klimatisiert, die es dank der Schaffung eines Luftschleiers ermöglichen, die Temperatur im Raum trotz der offenen Glaswände aufrechtzuerhalten.
Vom Erdgeschoss, dem Zentrum der Villa, führt eine Innentreppe zum Wellnessbereich, der sich auf eine Terrasse mit Sonnenliege öffnet.
Der Pool befindet sich sowohl im Innen- als auch im Außenbereich. Die Trennkonstruktion ist mobil, so dass er im Sommer vollständig geöffnet ist und im Winter das Schwimmen im Innenbereich ermöglicht. Darüber hinaus ist der Pool beheizt und verfügt über ein Massagesystem und eine Elektrolyseanlage. Für eine besondere Atmosphäre sorgen in diesem Bereich außerdem eine finnische Sauna, eine Innendusche und ein freistehender Kamin.
Der Pool bietet einen Blick auf das Meer.
Der Boden des Wohnzimmers ist mit Travertinstein ausgelegt, ebenso wie die breite, schön beleuchtete Treppe, die in den ersten Stock führt.
Im ersten Stock befinden sich drei Schlafzimmer mit jeweils eigenem Bad, zwei davon teilen sich einen großzügigen Balkon mit schöner Aussicht. Die Schlafzimmer sind mit maßgefertigten Betten, Einbauschränken und Stoppervorhängen ausgestattet.
Die gesamte Villa verfügt über eine Fußbodenheizung durch Wärmepumpen und jede Etage der Villa verfügt über einen eigenen Schaltschrank sowie ein Heiz- und Kühlsystem. Die Villa ist mit einer Solaranlage ausgestattet.
Die Fassade der Villa ist hervorragend isoliert, belüftet und mit erstklassigem Stein verziert.
Aus dem Gartenbau pflanzten die Besitzer Orangen, Limetten, Zitronen, Lavendel und Oliven an.
Auf der linken Seite der Villa gibt es keine Bauzone, sodass Sie sich auf eine langfristige Privatsphäre verlassen können.
- Wohnfläche 297 m2 / Garten 379 m2
- Bau im Jahr 2019
/ DETAILS AUF ANFRAGE /
#adriaINgroup
Immobilien-Beratung-Design-Entwicklung-VIP-Service
................................................. . .............
Denis Hlapčić (Whats App/Facebook)
...
...
Mirta Bakota Štefičić (Whats App/Viber)
...
...
... /> ... /> ... />
Zagreb / Split / Dubrovnik / Inseln
Features:
- SwimmingPool
- Terrace
- Barbecue
- Garden - ekskluzivna prodaja agencije #adriaINgroup
- kupac plaća agencijsku proviziju 3% od prodajne cijene
Cijenjeni klijenti, razgled nekretnine moguć je isključivo uz potpisani posrednički ugovor koji je temelj za daljnje radnje vezane za kupoprodaju, a sve sukladno Zakonu o posredovanju u prometu nekretnina.
Vila se nalazi na Makarskoj rivijeri u malom mjestu nedaleko od mjesta Gradac, inače poznatoj po brojnim priobalnim mjestima koje krase prelijepe šljunčane plaže s jedne strane, a planina Biokovo, kao ponosni čuvar s druge strane.
Vila je smještena na samo 70 metara od mora što joj pruža pogled na beskrajno plavetnilo sa svih etaža.
Vila je opremljena najluksuznijim materijalima. Prilaz vili popločan je Semmelrock pločama, a ujedno služi i kao parking.
Predviđen je prostor za nadogradnju garaže, po želji budućih vlasnika.
Vanjskim stepenicama stiže se na srednju etažu vile odnosno prizemlje. Kućna vrata, kao i sva ostala vanjska vrata kuće marke su Hormann. Ispred ulaza nalazi se grill zona sa vanjskom blagovaonicom.
Prizemlje se sastoji od dnevnog dijela te bračne spavaonice sa vlastitom unutarnjom otvorenom kupaonicom s kadom. Dnevni dio sadrži gostinjski wc, dnevni boravak opremljen Natuzzi namještajem kojem toplinu daju kamin i prekrasna stolna konzola sa kamenim postoljem koja je djelo vlasnika osobno.
Blagovaonicu krasi ručno rađen drveni stol sa modernim stolicama, a kuhinja, otvorenog tipa, sa otokom, u potpunosti je opremljena uređajima marke AEG. Kuhinja osim nape, ima dodatnu ventilaciju, koja je ujedno provučena kroz cijelu vilu.
Iz dnevnog boravka, kroz staklene stijenke koje u potpunosti otklanjaju vanjsku buku, izlazi se na prekrasan, prostrani balkon, koji prema dole pruža pogled na bazen, a u daljini pogled na more. Balkon je opremljen vanjskim lounge namještajem.
Vila je klimatizirana sustavom fenkojlera koji omogućavaju zadržavanje temperature unutar prostorije, unatoč otvorenim staklenim stijenkama, zbog stvaranja zračne zavjese.
Sa prizemlja, kao središnjice vile, unutarnjim stepenicama, dolazi se do spa zone koja izlazi na terasu sa sunčalištem.
Bazen je ujedno vanjski i unutarnji, a konstrukcija kojom se dijeli je mobilna, stoga je ljeti potpuno otvoren, a zimi omogućava unutarnje kupanje. Osim toga, bazen je grijan, te ima masažni sustav te sustav elektrolize. Ova zona sadržava i finsku saunu, unutarnji tuš te samostojeći kamin za poseban ugođaj.
Sa bazena se pruža pogled na more.
Pod dnevnog boravka obložen je kamenom Travertinom kao i široke, lijepo osvijetljene stepenice kojima se dolazi do prvog kata.
Na prvome katu nalaze se tri spavaonice svaka sa svojom kupaonicom, od kojih dvije dijele prostrani balkon s prekrasnim pogledom. Spavaonice su opremljene krevetima rađenima po mjeri, ugradbenim ormarima, te stop sole zavjesama.
Kroz cijelu vilu provedeno je podno grijanje putem dizalica topline, a svaki kat vile ima svoj ormar za struju, te sustav grijanja i hlađenja. Vila je opremljena solarnim sustavom.
Fasada vile je izvrsno izolirana, ventilirajuća te ukrašena prvoklasnim kamenom.
Od hortikuture vlasnici su zasadili naranče, limetu, limun, lavandu i masline.
S lijeve strane vile nije građevna zona, stoga se može računati na dugoročnu privatnost.
- stambeno 297m2 / okućnica 379m2
- gradnja 2019.godine
/ DETALJI NA UPIT /
ENG...............................................................................................
- exclusive sale of the agency #adriaINgroup
- the buyer pays an agency commission of 3% of the sales price
Dear clients, viewing the property is only possible with a signed brokerage contract, which is the basis for further actions related to the sale, and all in accordance with the Act on Brokerage in Real Estate Transactions.
The villa is located on the Makarska riviera in a small town not far from Gradac, otherwise known for its numerous coastal towns adorned with beautiful pebble beaches on one side, and the Biokovo mountain, as a proud guardian, on the other.
The villa is located only 70 meters from the sea, which gives it a view of the endless blue from all floors.
The villa is equipped with the most luxurious materials. The approach to the villa is paved with Semmelrock slabs, and it also serves as a parking lot.
There is space for upgrading the garage, if the future owners wish.
External stairs lead to the middle floor of the villa, i.e. the ground floor. The front door, as well as all the other external doors of the house, are made by Hormann. In front of the entrance there is a grill area with an outdoor dining room.
The ground floor consists of a living room and a double bedroom with its own internal open bathroom with a bathtub. The living area contains a guest toilet, a living room equipped with Natuzzi furniture, warmed by a fireplace and a beautiful console table with a stone base, which is the work of the owner himself.
The dining room is decorated with a handmade wooden table with modern chairs, and the open-plan kitchen with an island is fully equipped with AEG appliances. In addition to the hood, the kitchen has additional ventilation, which is also drawn through the entire villa.
From the living room, through glass walls that completely eliminate external noise, you can reach a beautiful, spacious balcony, which offers a view of the pool below, and a view of the sea in the distance. The balcony is equipped with outdoor lounge furniture.
The villa is air-conditioned with a system of fan coils that allow maintaining the temperature inside the room, despite the open glass walls, due to the creation of an air curtain.
From the ground floor, which is the center of the villa, the internal stairs lead to the spa area, which opens onto a terrace with a sun deck.
The pool is both outdoor and indoor, and the construction that divides it is mobile, so it is completely open in the summer, and allows for indoor swimming in the winter. In addition, the pool is heated and has a massage system and an electrolysis system. This area also contains a Finnish sauna, an indoor shower and a free-standing fireplace for a special atmosphere.
The pool offers a view of the sea.
The floor of the living room is covered with Travertine stone, as are the wide, beautifully lit stairs leading to the first floor.
On the first floor there are three bedrooms, each with its own bathroom, two of which share a spacious balcony with a beautiful view. The bedrooms are equipped with custom-made beds, built-in wardrobes, and stop sole curtains.
The entire villa has underfloor heating through heat pumps, and each floor of the villa has its own electrical cabinet and heating and cooling system. The villa is equipped with a solar system.
The facade of the villa is excellently insulated, ventilated and decorated with first-class stone.
From horticulture, the owners planted oranges, limes, lemons, lavender and olives.
There is no construction zone on the left side of the villa, so you can count on long-term privacy.
- residential 297m2 / garden 379m2
- construction in 2019
/ DETAILS ON REQUEST /
#adriaINgroup
real estate-consulting-design-development-VIP service
...............................................................
Denis Hlapčić (whats app/facebook)
...
...
Mirta Bakota Štefičić (whats app/viber)
...
...
... /> ... /> ... />
Zagreb / Split / Dubrovnik / Islands
Features:
- SwimmingPool
- Terrace
- Barbecue
- Garden MAKARSKA RIVIERA / LUX VILLA WITH PANORAMIC VIEW - read description
- exclusive sale of the agency #adriaINgroup
- the buyer pays an agency commission of 3% of the sales price
Dear clients, viewing the property is only possible with a signed brokerage contract, which is the basis for further actions related to the sale, and all in accordance with the Act on Brokerage in Real Estate Transactions.
The villa is located on the Makarska riviera in a small town not far from Gradac, otherwise known for its numerous coastal towns adorned with beautiful pebble beaches on one side, and the Biokovo mountain, as a proud guardian, on the other.
The villa is located only 70 meters from the sea, which gives it a view of the endless blue from all floors.
The villa is equipped with the most luxurious materials. The approach to the villa is paved with Semmelrock slabs, and it also serves as a parking lot.
There is space for upgrading the garage, if the future owners wish.
External stairs lead to the middle floor of the villa, i.e. the ground floor. The front door, as well as all the other external doors of the house, are made by Hormann. In front of the entrance there is a grill area with an outdoor dining room.
The ground floor consists of a living room and a double bedroom with its own internal open bathroom with a bathtub. The living area contains a guest toilet, a living room equipped with Natuzzi furniture, warmed by a fireplace and a beautiful console table with a stone base, which is the work of the owner himself.
The dining room is decorated with a handmade wooden table with modern chairs, and the open-plan kitchen with an island is fully equipped with AEG appliances. In addition to the hood, the kitchen has additional ventilation, which is also drawn through the entire villa.
From the living room, through glass walls that completely eliminate external noise, you can access a beautiful, spacious balcony, which offers a view of the pool below, and a view of the sea in the distance. The balcony is equipped with outdoor lounge furniture.
The villa is air-conditioned with a fan coil system that allows the temperature inside the room to be maintained, despite the open glass walls, due to the creation of an air curtain.
From the ground floor, which is the center of the villa, an internal staircase leads to the spa area, which opens onto a terrace with a sunbed.
The pool is both outdoor and indoor, and the construction that divides it is mobile, so it is completely open in the summer, and allows for indoor swimming in the winter. In addition, the pool is heated and has a massage system and an electrolysis system. This area also contains a Finnish sauna, an indoor shower and a free-standing fireplace for a special atmosphere.
The pool offers a view of the sea.
The floor of the living room is covered with Travertine stone, as are the wide, beautifully lit stairs leading to the first floor.
On the first floor there are three bedrooms, each with its own bathroom, two of which share a spacious balcony with a beautiful view. The bedrooms are equipped with custom-made beds, built-in wardrobes, and stop sole curtains.
The entire villa has underfloor heating through heat pumps, and each floor of the villa has its own electrical cabinet and heating and cooling system. The villa is equipped with a solar system.
The facade of the villa is excellently insulated, ventilated and decorated with first-class stone.
From horticulture, the owners planted oranges, limes, lemons, lavender and olives.
On the left side of the villa, there is no construction zone, so you can count on long-term privacy.
- residential 297m2 / garden 379m2
- construction in 2019
/ DETAILS ON REQUEST /
#adriaINgroup
real estate-consulting-design-development-VIP service
................................................... .............
Denis Hlapčić (whats app/facebook)
...
...
Mirta Bakota Štefičić (whats app/viber)
...
...
... /> ... /> ... />
Zagreb / Split / Dubrovnik / Islands
Features:
- SwimmingPool
- Terrace
- Barbecue
- Garden - Vente exclusive de l’agence #adriaINgroup
- l’acheteur paie à l’agence une commission de 3% du prix de vente
Chers clients, une visite de la propriété n’est possible qu’avec un contrat de courtage signé qui sert de base à d’autres actions liées à la vente, le tout conformément à la Loi sur le courtage immobilier.
La villa est située sur la Riviera de Makarska dans un petit village non loin de Gradac, autrement connu pour ses nombreux endroits côtiers qui ornent de belles plages de galets d’un côté, et la montagne Biokovo, en tant que fier gardien de l’autre.
La villa est située à seulement 70 mètres de la mer, qui offre une vue sur le bleu infini de tous les étages.
La villa est équipée des matériaux les plus luxueux. L’accès à la villa est pavé de panneaux Semmelrock, et sert également de parking.
De l’espace est prévu pour améliorer le garage, comme le souhaitent les futurs propriétaires.
Des escaliers extérieurs mènent à l’étage intermédiaire de la villa ou au rez-de-chaussée. La porte de la maison, comme toutes les autres portes extérieures de la maison de la marque sont Hormann. Devant l’entrée, il y a une zone de grillades avec une salle à manger extérieure.
Le rez-de-chaussée se compose d’un salon et d’une chambre double avec sa propre salle de bain intérieure ouverte avec baignoire. Le salon contient des toilettes invités, un salon équipé de meubles Natuzzi qui est réchauffé par une cheminée et une belle console de table avec un piédestal en pierre qui est l’œuvre du propriétaire personnellement.
La salle à manger est ornée d’une table en bois faite à la main avec des chaises modernes, et la cuisine ouverte, avec un îlot, est entièrement équipée d’appareils AEG. Outre la hotte, la cuisine dispose d’une ventilation supplémentaire, qui est également présente dans toute la villa.
Depuis le salon, à travers des parois vitrées qui éliminent complètement les bruits extérieurs, vous débouchez sur un beau balcon spacieux, qui vers le bas offre une vue sur la piscine, et au loin une vue sur la mer. Le balcon est équipé d’un mobilier de salon d’extérieur.
La villa est climatisée avec un système de clôtures qui permettent de maintenir la température à l’intérieur de la pièce, malgré les parois vitrées ouvertes, grâce à la création d’un rideau d’air.
Depuis le rez-de-chaussée, comme le centre de la villa, des escaliers intérieurs, vous accédez à la zone spa qui sort sur la terrasse avec un bain de soleil.
La piscine est à la fois extérieure et intérieure, et la construction qui la divise est mobile, elle est donc complètement ouverte en été et la baignade intérieure en hiver. De plus, la piscine est chauffée et dispose d’un système de massage et d’un système d’électrolyse. Cette zone comprend également un sauna finlandais, une douche intérieure et un foyer autoportant pour une atmosphère particulière.
La piscine offre une vue sur la mer.
Le sol du salon est bordé de travertin en pierre ainsi que de larges escaliers magnifiquement éclairés menant au premier étage.
Au premier étage, il y a trois chambres avec chacune sa propre salle de bain, dont deux partagent un balcon spacieux avec une belle vue. Les dortoirs sont équipés de lits sur mesure, d’armoires encastrées et de rideaux à semelle d’arrêt.
Dans toute la villa, le chauffage par le sol était assuré par des pompes à chaleur, et chaque étage de la villa dispose de sa propre armoire électrique, ainsi que d’un système de chauffage et de refroidissement. La villa est équipée d’un système solaire.
La façade de la villa est parfaitement isolée, ventilée et décorée de pierres de première classe.
À partir de horticuta, les propriétaires ont planté des oranges, des citronniers, des citronniers, des lavandes et des olives.
Sur le côté gauche de la villa n’est pas une zone constructible, on peut donc compter sur une intimité à long terme.
- Résidentiel 297m2 / Jardin 379m2
Construction en 2019
/ DÉTAILS SUR DEMANDE /
ENG...............................................................................................
- Vente exclusive de l’agence #adriaINgroup
- l’acheteur paie une commission d’agence de 3% du prix de vente
Chers clients, la visite de la propriété n’est possible qu’avec un contrat de courtage signé, qui constitue la base d’autres actions liées à la vente, et le tout conformément à la loi sur le courtage dans les transactions immobilières.
La villa est située sur la riviera de Makarska dans une petite ville non loin de Gradac, autrement connue pour ses nombreuses villes côtières ornées de belles plages de galets d’un côté, et la montagne Biokovo, en tant que fier gardien, de l’autre.
La villa est située à seulement 70 mètres de la mer, ce qui lui donne une vue sur le bleu infini depuis tous les étages.
La villa est équipée des matériaux les plus luxueux. L’approche de la villa est pavée de dalles Semmelrock, et elle sert également de parking.
Il y a de la place pour améliorer le garage, si les futurs propriétaires le souhaitent.
Des escaliers extérieurs mènent à l’étage intermédiaire de la villa, c’est-à-dire au rez-de-chaussée. La porte d’entrée, ainsi que toutes les autres portes extérieures de la maison, sont fabriquées par Hormann. À l’avant de l’entrée, il y a un espace grill avec une salle à manger extérieure.
Le rez-de-chaussée se compose d’un salon et d’une chambre double avec sa propre salle de bain intérieure ouverte avec baignoire. L’espace de vie contient des toilettes invités, un salon équipé de meubles Natuzzi, réchauffé par une cheminée et une belle console avec un socle en pierre, qui est l’œuvre du propriétaire lui-même.
La salle à manger est décorée d’une table en bois faite à la main avec des chaises modernes, et la cuisine américaine avec un îlot est entièrement équipée d’appareils AEG. En plus de la hotte, la cuisine dispose d’une ventilation supplémentaire, qui est également aspirée dans toute la villa.
Depuis le salon, à travers des parois vitrées qui éliminent complètement les bruits extérieurs, vous pouvez accéder à un beau balcon spacieux, qui offre une vue sur la piscine en contrebas, et une vue sur la mer au loin. Le balcon est équipé d’un mobilier de salon d’extérieur.
La villa est climatisée avec un système de ventilo-convecteurs qui permet de maintenir la température à l’intérieur de la pièce, malgré les parois vitrées ouvertes, grâce à la création d’un rideau d’air.
Depuis le rez-de-chaussée, qui est le centre de la villa, les escaliers intérieurs mènent à l’espace spa, qui s’ouvre sur une terrasse avec une terrasse ensoleillée.
La piscine est à la fois extérieure et intérieure, et la construction qui la divise est mobile, elle est donc complètement ouverte en été et permet de nager à l’intérieur en hiver. De plus, la piscine est chauffée et dispose d’un système de massage et d’un système d’électrolyse. Cet espace contient également un sauna finlandais, une douche intérieure et une cheminée sur pied pour une atmosphère particulière.
La piscine offre une vue sur la mer.
Le sol du salon est recouvert de travertin, tout comme les larges escaliers magnifiquement éclairés menant au premier étage.
Au premier étage, il y a trois chambres, chacune avec sa propre salle de bain, dont deux partagent un balcon spacieux avec une belle vue. Les chambres sont équipées de lits sur mesure, d’armoires encastrées et de rideaux à semelle d’arrêt.
Toute la villa dispose d’un chauffage par le sol par des pompes à chaleur, et chaque étage de la villa dispose de sa propre armoire électrique et d’un système de chauffage et de refroidissement. La villa est équipée d’un système solaire.
La façade de la villa est parfaitement isolée, ventilée et décorée de pierres de première classe.
De l’horticulture, les propriétaires plantaient des oranges, des citrons verts, des citrons, de la lavande et des olives.
Il n’y a pas de zone de construction sur le côté gauche de la villa, vous pouvez donc compter sur une intimité à long terme.
- Résidentiel 297m2 / Jardin 379m2
- construction en 2019
2019. Tous droits réservés.
#adriaINgroup
service immobilier-conseil-conception-développement-VIP
...............................................................
Denis Hlapčić (whats app/facebook)
...
...
Mirta Bakota Štefičić (whats app/viber)
...
...
... /> ... /> ... />
Zagreb / Split / Dubrovnik / Îles
Features:
- SwimmingPool
- Terrace
- Barbecue
- Garden