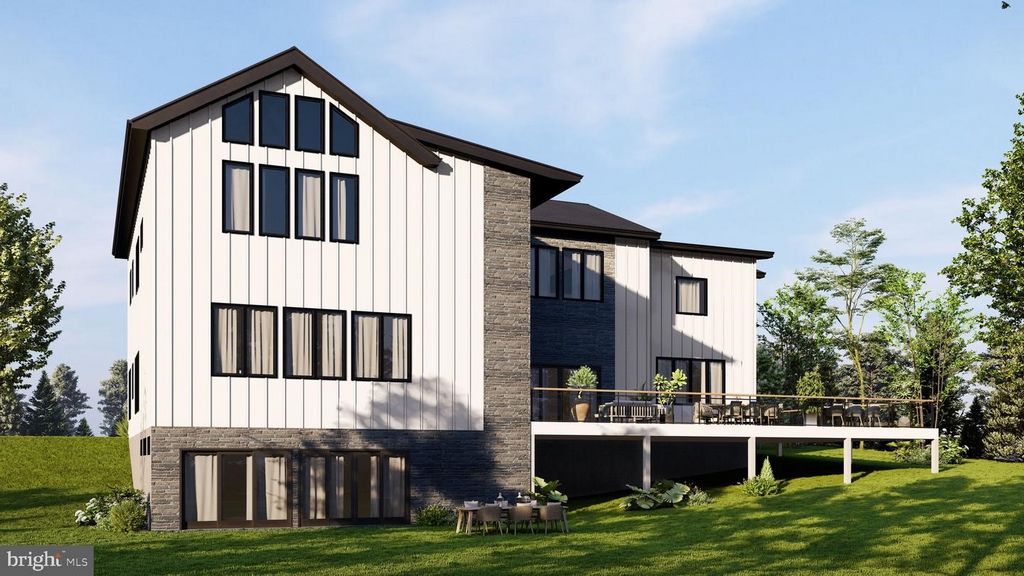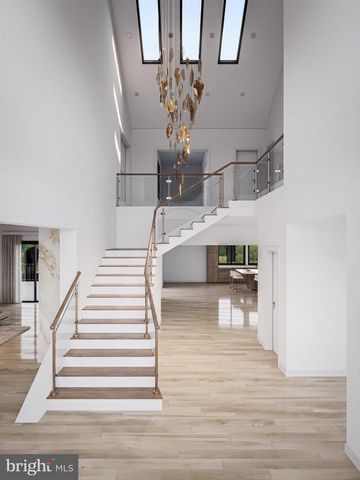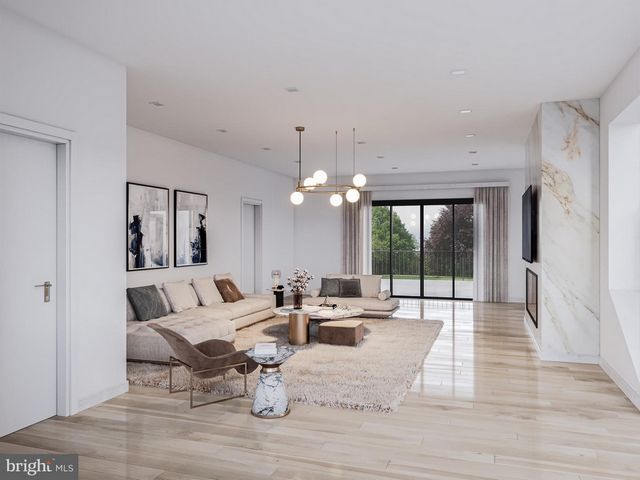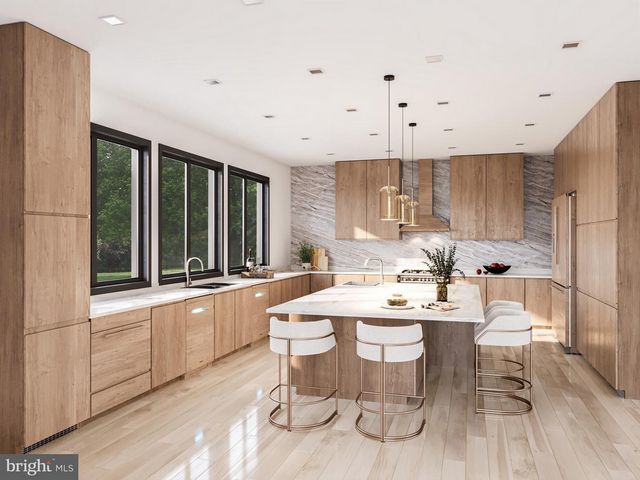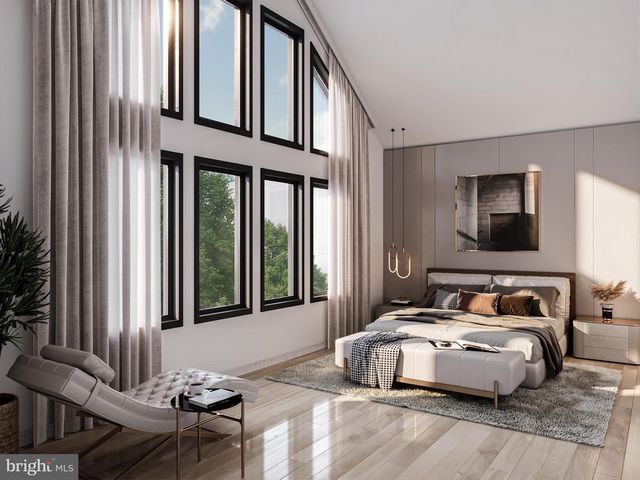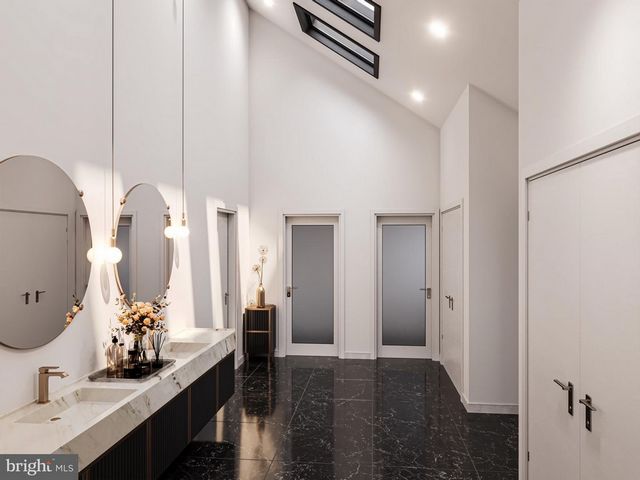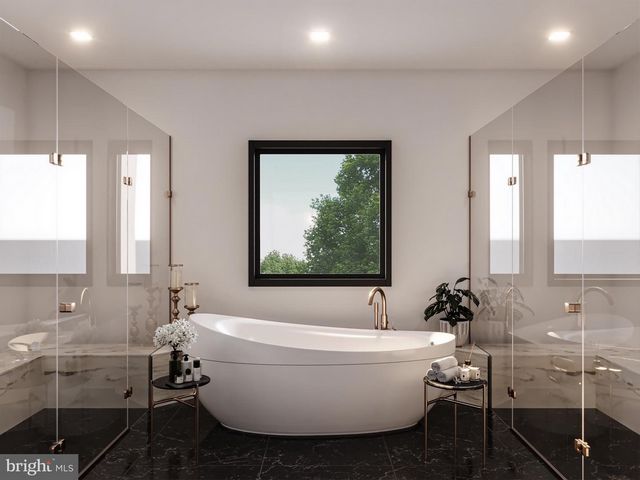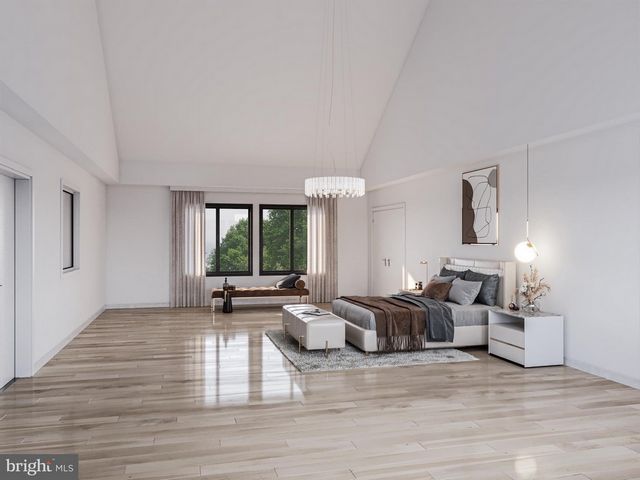CARGANDO...
Gravers - Casa y vivienda unifamiliar se vende
4.551.365 EUR
Casa y Vivienda unifamiliar (En venta)
4 hab
4 dorm
5 baños
Referencia:
EDEN-T97348990
/ 97348990
Enter a world of unparalleled luxury with this distinguished new construction home, where every detail reflects your unique style and preferences. Discover the pinnacle of personalized luxury, where interior finishes are not just chosen, but crafted to your taste. From selecting premium materials to designing custom layouts, this property offers endless possibilities for creating your dream living space, tailored precisely to your desires. Crafted with the utmost care and precision, this residence stands as a testament to enduring strength and durability. Constructed with high wind-resistant premium fiber cement Hardy exterior, it ensures unmatched resilience against the elements, promising years of worry-free living. The standing seam metal roof offers not only protection but peace of mind. Engineered to withstand all weather conditions, it provides a secure shelter in any environment. But it's not just about durability—it's about efficiency too. This home boasts an energy-efficient design, with its metal roof specially designed to reflect the sun’s UV rays, allowing you to enjoy both comfort and cost-effectiveness year-round. As you approach the residence, you are greeted by impressive automatic smart gates, effortlessly welcoming you onto the property with an air of modern sophistication. The paver driveway and walkways are laid out in a pattern that exudes both style and practicality. Your gaze is drawn upwards to the grand arched portico, an elegant architectural feature that commands attention with its stately presence. Framing the entrance with timeless grace, the portico hints at the grandeur awaiting within, setting the tone for the luxurious experience that awaits beyond its threshold. An elegant layout featuring four lavish bedrooms, each boasting its very own ensuite bathroom, ensuring the utmost comfort and privacy for you and your guests. A flex space that can be utilized as an office or library reflecting a commitment to luxurious living at its finest. From the moment you step through the grandiose two-story foyer, adorned with a custom-made, arched, solid hardwood white ash grand entryway, featuring triple panel slabs and seven individual sidelights, you're greeted by an ambiance of sophistication and elegance. Oversized Pella fiberglass windows and skylights allowing for natural sunlight to flood the space, enhancing its allure. The entire first level boasts 10-foot coffered ceilings, adding a sense of grandeur and spaciousness to the living areas. Indulge in the culinary masterpiece that is the chef's kitchen, meticulously designed to inspire your culinary creativity for hosting memorable gatherings. Off of the family room and kitchen, you'll find 8-foot sliding glass doors leading out to the expansive 2,000 square foot deck with Zuri decking, ideal for year-round entertaining.The lavish primary suite offers a luxurious retreat, boasting a striking 16-foot cathedral ceiling and an opulent en-suite complete with not one, but two glass-encased showers, a deluxe tub, sauna, four skylights and his and hers custom closets. Entertainment excellence in the partially finished 1,700 square foot lower level, thoughtfully crafted to cater to both comfort and entertainment, ensuring an elevated lifestyle experience for you and your guests. Completing the allure of this remarkable property is the garage, housing two cars comfortably, the garage is equipped with custom solid hardwood doors, seamlessly blending style with functionality, and effortlessly controlled by smart openers for convenience. Step inside to discover the extraordinary 12-foot ceilings, providing ample vertical space and a sense of expansiveness. But that's not all – ensuring optimal comfort year-round, the garage is equipped with an air conditioning system, courtesy of a mini-split unit, promising a pleasant environment regardless of the outside temperature. This Chestnut Hill residence is more than just a home—it's a testament to luxury living. Stenton Ave and Meadowbrook Ave
Ver más
Ver menos
Enter a world of unparalleled luxury with this distinguished new construction home, where every detail reflects your unique style and preferences. Discover the pinnacle of personalized luxury, where interior finishes are not just chosen, but crafted to your taste. From selecting premium materials to designing custom layouts, this property offers endless possibilities for creating your dream living space, tailored precisely to your desires. Crafted with the utmost care and precision, this residence stands as a testament to enduring strength and durability. Constructed with high wind-resistant premium fiber cement Hardy exterior, it ensures unmatched resilience against the elements, promising years of worry-free living. The standing seam metal roof offers not only protection but peace of mind. Engineered to withstand all weather conditions, it provides a secure shelter in any environment. But it's not just about durability—it's about efficiency too. This home boasts an energy-efficient design, with its metal roof specially designed to reflect the sun’s UV rays, allowing you to enjoy both comfort and cost-effectiveness year-round. As you approach the residence, you are greeted by impressive automatic smart gates, effortlessly welcoming you onto the property with an air of modern sophistication. The paver driveway and walkways are laid out in a pattern that exudes both style and practicality. Your gaze is drawn upwards to the grand arched portico, an elegant architectural feature that commands attention with its stately presence. Framing the entrance with timeless grace, the portico hints at the grandeur awaiting within, setting the tone for the luxurious experience that awaits beyond its threshold. An elegant layout featuring four lavish bedrooms, each boasting its very own ensuite bathroom, ensuring the utmost comfort and privacy for you and your guests. A flex space that can be utilized as an office or library reflecting a commitment to luxurious living at its finest. From the moment you step through the grandiose two-story foyer, adorned with a custom-made, arched, solid hardwood white ash grand entryway, featuring triple panel slabs and seven individual sidelights, you're greeted by an ambiance of sophistication and elegance. Oversized Pella fiberglass windows and skylights allowing for natural sunlight to flood the space, enhancing its allure. The entire first level boasts 10-foot coffered ceilings, adding a sense of grandeur and spaciousness to the living areas. Indulge in the culinary masterpiece that is the chef's kitchen, meticulously designed to inspire your culinary creativity for hosting memorable gatherings. Off of the family room and kitchen, you'll find 8-foot sliding glass doors leading out to the expansive 2,000 square foot deck with Zuri decking, ideal for year-round entertaining.The lavish primary suite offers a luxurious retreat, boasting a striking 16-foot cathedral ceiling and an opulent en-suite complete with not one, but two glass-encased showers, a deluxe tub, sauna, four skylights and his and hers custom closets. Entertainment excellence in the partially finished 1,700 square foot lower level, thoughtfully crafted to cater to both comfort and entertainment, ensuring an elevated lifestyle experience for you and your guests. Completing the allure of this remarkable property is the garage, housing two cars comfortably, the garage is equipped with custom solid hardwood doors, seamlessly blending style with functionality, and effortlessly controlled by smart openers for convenience. Step inside to discover the extraordinary 12-foot ceilings, providing ample vertical space and a sense of expansiveness. But that's not all – ensuring optimal comfort year-round, the garage is equipped with an air conditioning system, courtesy of a mini-split unit, promising a pleasant environment regardless of the outside temperature. This Chestnut Hill residence is more than just a home—it's a testament to luxury living. Stenton Ave and Meadowbrook Ave
Войдите в мир непревзойденной роскоши с этим выдающимся новым домом, где каждая деталь отражает ваш уникальный стиль и предпочтения. Откройте для себя вершину персонализированной роскоши, где внутренняя отделка не просто выбирается, а создается по вашему вкусу. От выбора материалов премиум-класса до разработки индивидуальных планировок, эта недвижимость предлагает бесконечные возможности для создания жилого пространства вашей мечты, адаптированного точно к вашим желаниям. Эта резиденция, созданная с особой тщательностью и точностью, является свидетельством непреходящей прочности и долговечности. Изготовленный из высоковетроустойчивого фиброцемента премиум-класса Hardy, он обеспечивает непревзойденную устойчивость к стихиям, обещая годы беззаботной жизни. Металлическая крыша со стоячим фальцем обеспечивает не только защиту, но и душевное спокойствие. Спроектированный так, чтобы выдерживать любые погодные условия, он обеспечивает надежное укрытие в любой среде. Но дело не только в долговечности, но и в эффективности. Этот дом может похвастаться энергоэффективным дизайном с металлической крышей, специально разработанной для отражения солнечных ультрафиолетовых лучей, что позволяет вам наслаждаться комфортом и экономичностью круглый год. Когда вы приближаетесь к резиденции, вас встречают впечатляющие автоматические умные ворота, которые без особых усилий приветствуют вас на территории с атмосферой современной изысканности. Подъездная дорожка и дорожки для асфальтоукладчика спланированы в стиле, который излучает стиль и практичность. Ваш взгляд устремлен вверх к величественному арочному портику, элегантной архитектурной особенности, которая привлекает внимание своим величественным присутствием. Обрамляя вход неподвластным времени изяществом, портик намекает на величие, ожидающее внутри, задавая тон роскошному опыту, который ждет за его порогом. Элегантная планировка с четырьмя роскошными спальнями, каждая из которых может похвастаться собственной ванной комнатой, обеспечивающей максимальный комфорт и уединение для вас и ваших гостей. Гибкое пространство, которое можно использовать в качестве офиса или библиотеки, отражающее стремление к роскошной жизни во всей красе. С того момента, как вы войдете в грандиозное двухэтажное фойе, украшенное изготовленным на заказ арочным парадным входом из массива твердых пород белого ясеня с тройными панелями и семью отдельными боковыми фонарями, вас встретит атмосфера изысканности и элегантности. Большие окна из стекловолокна Pella и мансардные окна позволяют естественному солнечному свету заливать пространство, усиливая его привлекательность. Весь первый уровень может похвастаться 10-футовыми кессонными потолками, добавляющими ощущение величия и простора жилым помещениям. Побалуйте себя кулинарным шедевром, которым является кухня шеф-повара, тщательно разработанная, чтобы вдохновить ваше кулинарное творчество на проведение незабываемых встреч. Рядом с семейной комнатой и кухней вы найдете 8-футовые раздвижные стеклянные двери, ведущие на обширную террасу площадью 2 000 квадратных футов с настилом Zuri, идеально подходящим для круглогодичных развлечений. Роскошный основной люкс предлагает роскошное уединение, может похвастаться поразительным 16-футовым соборным потолком и роскошной ванной комнатой в комплекте не с одним, а с двумя стеклянными душевыми кабинами, роскошной ванной, сауной, четырьмя мансардными окнами и его и ее индивидуальными шкафами. Превосходные развлечения на частично законченном нижнем уровне площадью 1 700 квадратных футов, тщательно продуманные, чтобы удовлетворить как комфорт, так и развлечения, обеспечивая возвышенный образ жизни для вас и ваших гостей. Завершает очарование этой замечательной собственности гараж, в котором с комфортом могут разместиться две машины, гараж оборудован изготовленными на заказ дверями из массива дерева, органично сочетающими стиль с функциональностью и легко управляемыми умными открывателями для удобства. Войдите внутрь, чтобы открыть для себя необыкновенные 12-футовые потолки, обеспечивающие достаточное вертикальное пространство и ощущение простора. Но и это еще не все – для обеспечения оптимального комфорта круглый год гараж оборудован системой кондиционирования воздуха, любезно предоставленной мини-сплит-устройством, что обещает приятную обстановку независимо от температуры наружного воздуха. Эта резиденция в Честнат-Хилл - больше, чем просто дом, это свидетельство роскошной жизни. Стентон-авеню и Медоубрук-авеню
Referencia:
EDEN-T97348990
País:
US
Ciudad:
Philadelphia
Código postal:
19118
Categoría:
Residencial
Tipo de anuncio:
En venta
Tipo de inmeuble:
Casa y Vivienda unifamiliar
Habitaciones:
4
Dormitorios:
4
Cuartos de baño:
5
