CARGANDO...
Mogilany - Casa y vivienda unifamiliar se vende
1.402.809 EUR
Casa y Vivienda unifamiliar (En venta)
Referencia:
EDEN-T96736714
/ 96736714
Referencia:
EDEN-T96736714
País:
PL
Ciudad:
Mogilany
Código postal:
32-031
Categoría:
Residencial
Tipo de anuncio:
En venta
Tipo de inmeuble:
Casa y Vivienda unifamiliar
Superficie:
760 m²
Terreno:
1.950 m²
Habitaciones:
11
Dormitorios:
3
Cuartos de baño:
3
Ameublado:
Sí
Garajes:
1
Terassa:
Sí
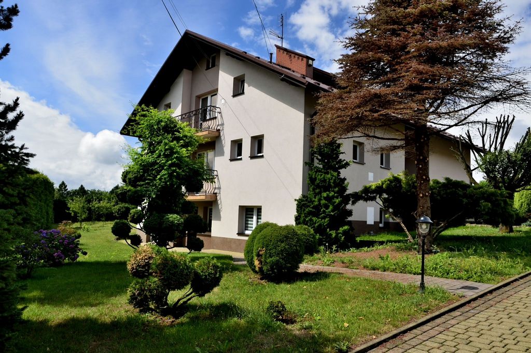
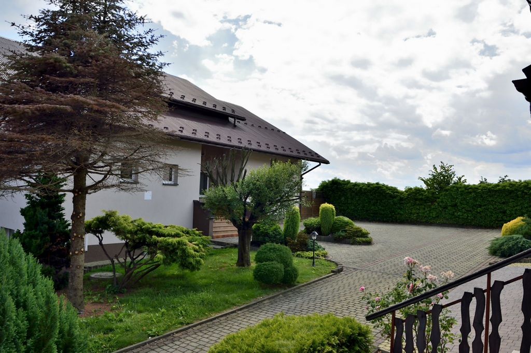
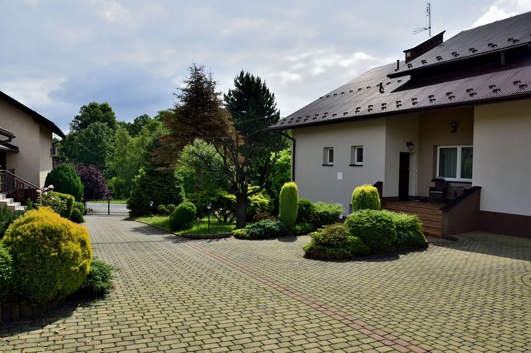
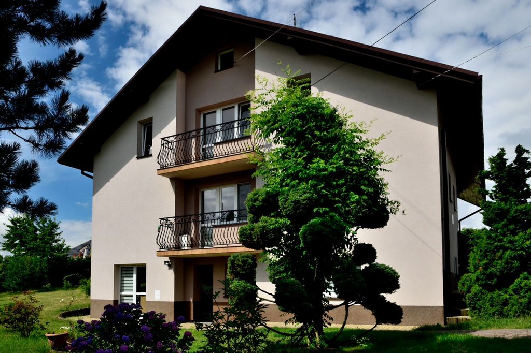
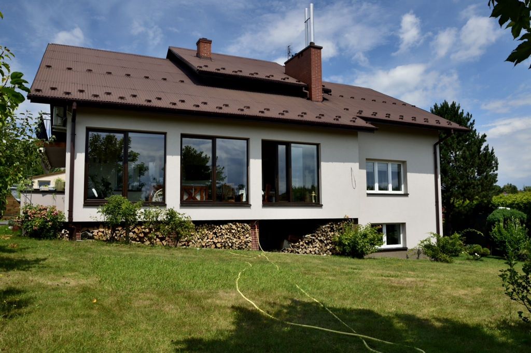
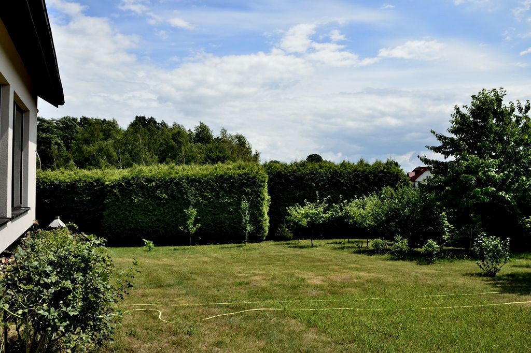
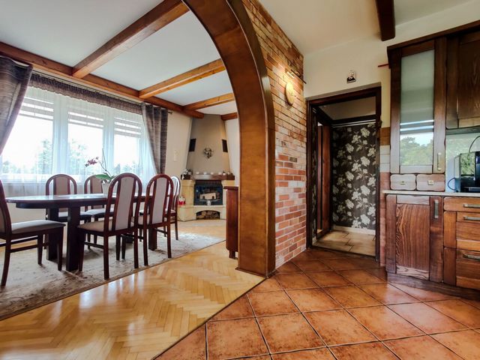
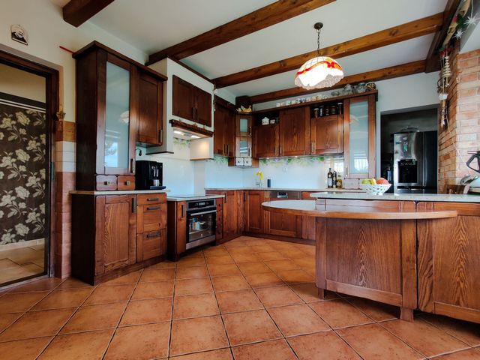
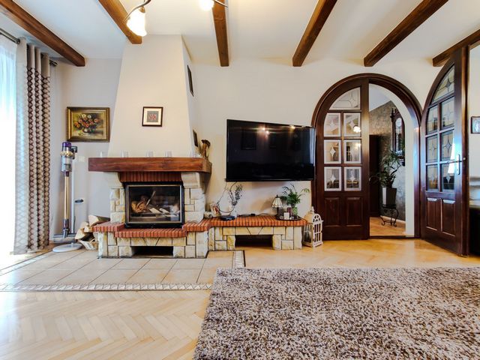
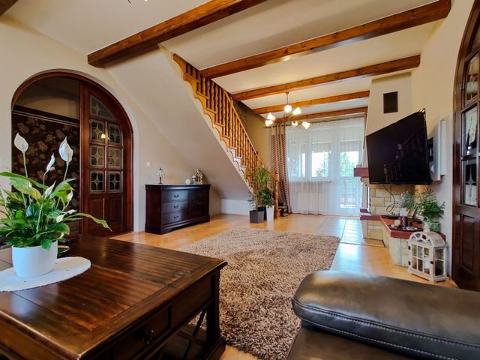
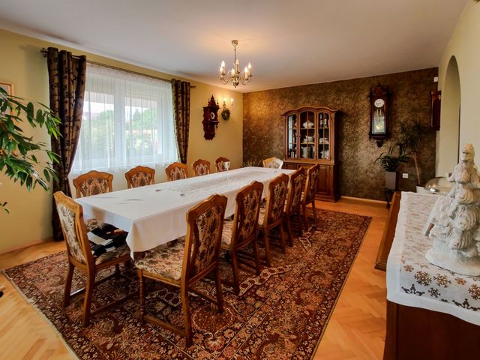
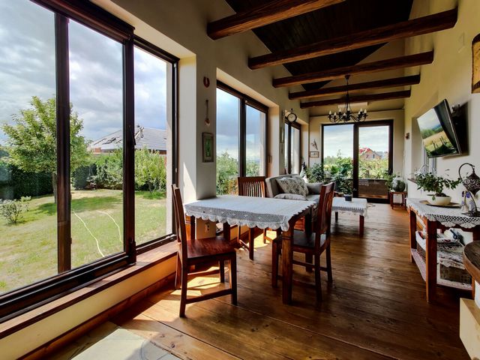
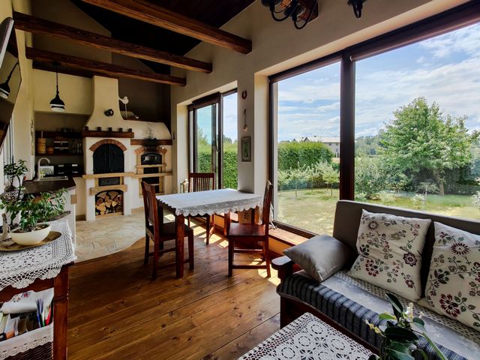
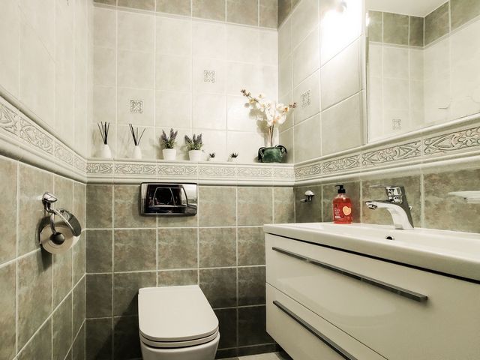
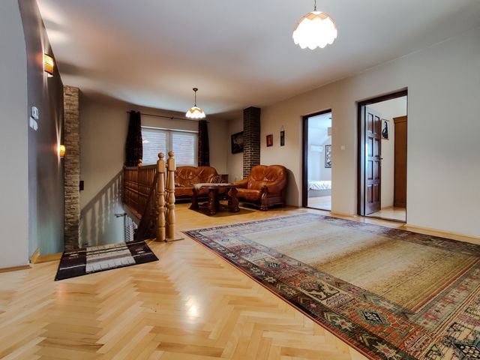
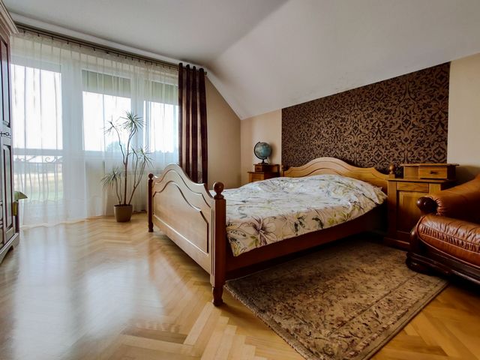
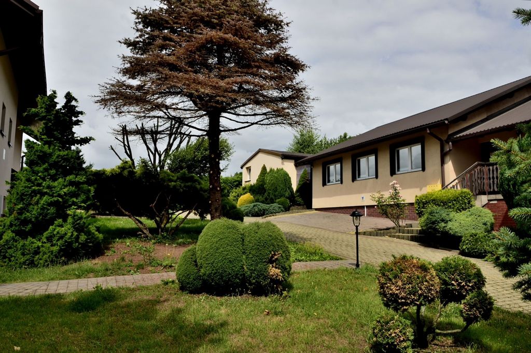
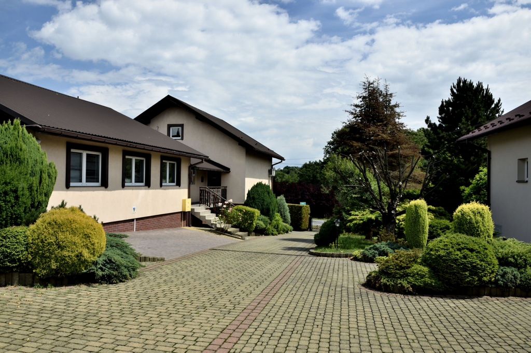
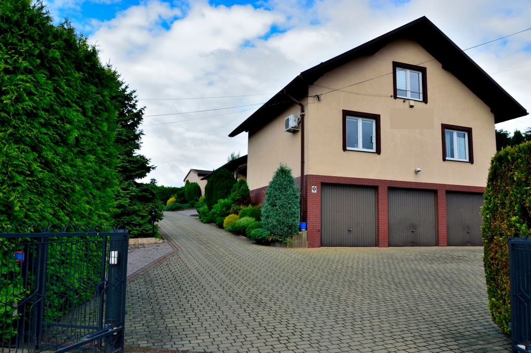
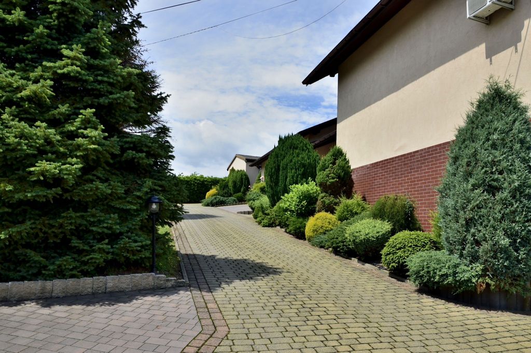
The presented property consists of a plot of land with an area of 19.5 ares, and two buildings – a residential one, with an area of 360 m2, and a production one, with an area of 400 m2.
The plot has the shape of an irregular polygon, with dimensions at the widest and longest point, about 50 and about 65 meters, respectively. The entire area is fenced with metal mesh and landscaped. In addition to the buildings, there are trees, decorative shrubs, a driveway with parking spaces and sidewalks made of concrete blocks. Metal entrance gate, made of forged elements, automatically controlled.
The residential building is a three-storey building, built in traditional technology, and made very solidly, of solid materials: concrete benches, masonry walls made of double-laid "max" hollow bricks, separated by polystyrene, insulated from the outside with 8 cm thick polystyrene. All ceilings are made of reinforced concrete, the roof is covered with galvanized sheet metal with a thickness of up to 0.9 mm! All windows in the building were replaced in 2004 with Okno-Plast PVC windows. Internal stairs with a reinforced concrete structure, electrical installation made of copper wires, in conduits. Underfloor heating in the kitchen and in the bathroom.
On the lowest floor there are the following rooms: hall, large bathroom, kitchen, boiler room, two utility rooms. On the middle floor we have a hall, a functional kitchen with a pantry, a dining room, a large living room, a reception room, a gym room, and a spacious, glazed veranda with a large, stylish bread oven. On the top floor we have another living room, three spacious bedrooms, a bathroom and a separate toilet. The whole thing makes a very good impression, everything is carefully made of very high quality materials, well matched in color, and giving this house a very pleasant atmosphere, conducive to calming minds and rest of its household members.
The production building is also three-storey. Built in mixed technology: concrete hollow brick + mesh, metal elements, OSB boards with internal insulation. On the lowest floor there is a five-car garage with three entrance gates. On the top floor there are office rooms for business activities conducted there. The middle level consists of production halls, storage rooms, and social rooms for employees. A functional building, with good logistic access, with various possibilities of arranging its rooms – it is suitable for production, service or wholesale/mail order activities.
Utilities: electricity (including "power"), connection to the municipal water supply and additionally own water intake, gas. Sewerage: connection to the municipal sewage system, and tight tanks, separate for each building. Heating of both buildings is gas, in the residential building there are additionally two fireplaces, including one with a water jacket. Both buildings have air conditioning, alarm installations, monitoring, fiber optic Internet. Hot water in the residential building from a gas furnace (+ 300l storage tank), electrically heated in the production building.
Access to the property is via an asphalt road. The distance to the entrance to the S7 road ("zakopianka") is about 1.5 km.
This property, with its attractive location, great transport access, large areas of buildings, the layout of their rooms, greenery providing great privacy, can be confidently treated as a great place to live peacefully with your family, and at the same time to effectively run your own business.
This announcement on the sale of real estate does not constitute a "commercial offer" within the meaning of the law (including the provisions resulting from the Civil Code), and is only an encouragement to familiarize yourself with the possibility of buying the real estate presented therein. All data and information presented herein may be updated on an ongoing basis.
This property is sold in the EXCLUSIVE by PIOTR KOWAL system, therefore:
- those interested in more information and a site visit do not have to sign a brokerage agreement at any stage;
- site visits (presentations) are possible on "off" / holiday days;
- the buyer does not pay any additional commission;
- If you are also a real estate agent, we can sell it together.
If the presented property has aroused your interest, contact me now - we will talk about the details of this property, what you are looking for, as well as arrange its presentation (site visit).
Remember that PIOTR KOWAL PROPERTIES Group can comprehensively guide you through the entire process of buying a property:
- checking your creditworthiness and helping you get a mortgage;
- real estate valuation by an authorized property valuer;
- preparation and submission of an application to KOWR for permission to sell/purchase agricultural real estate (if required);
- preparation and submission of an application to the Ministry of Interior and Administration for permission to purchase real estate by a foreigner (if you are not a citizen of the European Union, or it results from other regulations);
- organizing the signing of notarial deeds;
- insurance of the newly purchased property;
- carrying out the transfer of real estate (including the transfer of utilities);
- organizing the move and removal / disposal of unnecessary things from your current or newly purchased property.
PIOTR KOWAL PROPERTIES Group also cooperates with architects and interior designers.
Features:
- Terrace
- Garage
- Furnished Ver más Ver menos Szukasz idealnego miejsca do zamieszkania i do prowadzenia biznesu? Nieruchomości świetnie zlokalizowanej, blisko dużego miasta, dobrze z nim skomunikowanej, a zarazem zapewniającą ciszę świeże powietrze? Zamykasz oczy, i wyobrażasz sobie wieczorne popijanie drinka na dużej, przeszklonej, w zimie ciepłej werandzie, oglądanie rozgwieżdżonego nieba, a później zasypianie przy palącym się kominku - jednym z dwóch, które mogą być do Twojej dyspozycji w tym domu? A do pracy – którą na pewno bardzo lubisz, i sprawia Ci ona satysfakcję – chcesz mieć 30 sekund? To naprawdę idealnie, że tutaj jesteś - ta atrakcyjnie zlokalizowana, dobrze zagospodarowana, zapewniająca dużą prywatność nieruchomość na pewno spełni Twoje wymagania, i zapewni wystarczającą ilością miejsca na realizację Twoich planów!
Prezentowana nieruchomość składa się z działki o powierzchni 19,5 ara, oraz dwóch budynków – mieszkalnego, o powierzchni 360 m2, oraz produkcyjnego, o powierzchni 400 m2.
Działka ma kształt nieregularnego wieloboku, o wymiarach w najszerszym i najdłuższym miejscu, odpowiednio około 50 oraz około 65 metrów. Cały teren jest ogrodzony siatką metalową i zagospodarowany. Oprócz budynków znajdują się na nim drzewa, ozdobne krzewy, podjazd z miejscami parkingowymi i chodniczki wykonane z kostki betonowej. Brama wjazdowa metalowa, z elementów kutych, sterowana automatycznie.
Budynek mieszkalny jest trzykondygnacyjny, zbudowany w tradycyjnej technologii, i wykonany bardzo solidnie, z solidnych materiałów: betonowe ławy, ściany murowane z podwójnie układanych pustaków „max” , przedzielonych styropianem, ocieplony z zewnątrz styropianem o grubości 8 cm. Wszystkie stropy są żelbetowe, pokrycie dachu stanowi ocynkowana blacha o grubości aż 0,9 mm! Wszystkie okna w budynku są wymienione w 2004 roku na okna firmy Okno-Plast, PCV. Schody wewnętrzne o konstrukcji żelbetowej, instalacja elektryczna wykonana z przewodów miedzianych, w peszlach. Ogrzewanie podłogowe kuchni oraz w łazience podłogowe.
Na najniższej kondygnacji znajdują się następujące pomieszczenia: hol, duża łazienka, kuchnia, kotłownia, dwa pomieszczenia o funkcji gospodarczej. Na kondygnacji środkowej mamy hol, funkcjonalną kuchnię ze spiżarnią, jadalnię, duży salon, pokój do przyjęć, pomieszczenie siłowni, oraz przestronną, przeszkloną werandę, z dużym, stylowym piecem chlebowym. Na najwyższej kondygnacji mamy kolejny salon, trzy przestronne sypialnie, łazienkę oraz osobne WC. Całość sprawia bardzo dobre wrażenie, wszystko jest starannie wykonane z materiałów bardzo wysokiej jakości, dobrze dobranych kolorystycznie, i nadających temu domowi bardzo przyjemny klimat, sprzyjający wyciszeniu umysłów i odpoczynkowi jego domowników.
Budynek produkcyjny jest również trzykondygnacyjny. Zbudowany w technologii mieszanej: pustak betonowy + siatka, elementy metalowe, płyty OSB z wewnętrznym ociepleniem. Na najniższej kondygnacji znajduje się pięciostanowiskowy garaż, z trzema bramami wjazdowymi. Na kondygnacji najwyższej znajdują się pomieszczenia biurowe dla prowadzonej w nim działalności gospodarczej. Poziom środkowy to hale produkcyjne, pomieszczenia magazynowe, oraz pomieszczenia socjalne dla pracowników. Budynek funkcjonalny, z dobrym dostępem logistycznym, z różnymi możliwościami aranżacji jego pomieszczeń – nadaje się zarówno na działalność produkcyjną, jak i na usługową czy w zakresie handlu hurtowego/wysyłkowego.
Media: energia elektryczna (w tym „siła), podłączenie do wodociągu gminnego oraz dodatkowo własne ujęcie wody, gaz. Kanalizacja: podłączenie do kanalizacji gminnej, oraz zbiorniki szczelne, osobne dla każdego z budynków. Ogrzewanie obu budynków gazowe, w budynku mieszkalnym dodatkowo dwa kominki, w tym jeden z płaszczem wodnym. Oba budynki posiadają klimatyzację, instalacje alarmowe, monitoring, światłowodowy Internet. Woda ciepła w budynku mieszkalnym z pieca gazowego (+ zasobnik o pojemności 300l), w budynku produkcyjnym podgrzewana elektrycznie.
Dojazd do nieruchomości drogą o nawierzchni asfaltowej. Odległość do wjazdu na drogę S7 („zakopiankę”) około 1,5 km.
Tą nieruchomość, z jej atrakcyjną lokalizacją, świetnym dostępem komunikacyjnym, sporymi powierzchniami budynków, rozkładem ich pomieszczeń, zielenią zapewniającą dużą prywatność, możesz śmiało potraktować jako świetne miejsce do spokojnego zamieszkania z rodziną, i równocześnie do skutecznego prowadzenia własnego biznesu.
Niniejsze ogłoszenie o sprzedaży nieruchomości nie stanowi „oferty handlowej” w myśl przepisów prawa (w tym przepisów wynikających z Kodeksu Cywilnego), i jest jedynie zachętą do zapoznania się z możliwością zakupu prezentowanej w nim nieruchomości. Wszelkie dane oraz informacje tutaj przedstawione mogą podlegać bieżącej aktualizacji.
Ta nieruchomość sprzedawana jest w systemie EXCLUSIVE by PIOTR KOWAL, dlatego:
- zainteresowani szerszymi informacjami oraz wizją lokalną na żadnym etapie nie muszą podpisywać umowy o pośrednictwo;
- wizje lokalne (prezentacje) są możliwe w dni „wolne” / świąteczne;
- kupujący nie płaci dodatkowej prowizji;
- jeżeli również jesteś agentem nieruchomości, możemy sprzedawać ją wspólnie.
Jeżeli prezentowana nieruchomość wzbudziła Twoje zainteresowanie, skontaktuj się ze mną już teraz - porozmawiamy o szczegółach tej nieruchomości, o tym czego poszukujesz, jak również umówimy się na jej prezentację (wizję lokalną).
Pamiętaj, że PIOTR KOWAL PROPERTIES Group może kompleksowo przeprowadzić Cię przez cały proces zakupu nieruchomości:
- sprawdzenie Twojej zdolności kredytowej i pomoc w procedowaniu uzyskania kredytu hipotecznego;
- wycenę nieruchomości przez uprawnionego rzeczoznawcę majątkowego;
- przygotowanie i złożenie do KOWR wniosku o zgodę na zbycie / nabycie nieruchomości rolnej (jeżeli takowy będzie wymagany);
- przygotowanie i złożenie podania do MSWiA o zgodę na nabycie nieruchomości przez cudzoziemca (jeżeli nie jesteś obywatelem Unii Europejskiej, lub wynika to z innych przepisów);
- zorganizowanie podpisania aktów notarialnych;
- ubezpieczenie nowo nabytej przez Ciebie nieruchomości;
- przeprowadzenie przekazania nieruchomości (wraz z przepisaniem mediów);
- zorganizowanie przeprowadzki i wywozu / utylizacji niepotrzebnych rzeczy z Twojej obecnej, czy tej nowo zakupionej nieruchomości.
PIOTR KOWAL PROPERTIES Group współpracuje również z architektami oraz projektantami wnętrz.
Features:
- Terrace
- Garage
- Furnished Are you looking for the perfect place to live and run a business? A property in a great location, close to a large city, well connected to it, and at the same time providing peace and fresh air? Do you close your eyes and imagine sipping a drink in the evening on a large, glass-enclosed, warm veranda in winter, watching the starry sky, and then falling asleep by the burning fireplace - one of the two that can be at your disposal in this house? And you want to have 30 seconds for work – which you surely like very much, and it gives you satisfaction – you want to have 30 seconds? It's really perfect that you are here - this attractively located, well-developed, very private property is sure to meet your requirements, and provide enough space to implement your plans!
The presented property consists of a plot of land with an area of 19.5 ares, and two buildings – a residential one, with an area of 360 m2, and a production one, with an area of 400 m2.
The plot has the shape of an irregular polygon, with dimensions at the widest and longest point, about 50 and about 65 meters, respectively. The entire area is fenced with metal mesh and landscaped. In addition to the buildings, there are trees, decorative shrubs, a driveway with parking spaces and sidewalks made of concrete blocks. Metal entrance gate, made of forged elements, automatically controlled.
The residential building is a three-storey building, built in traditional technology, and made very solidly, of solid materials: concrete benches, masonry walls made of double-laid "max" hollow bricks, separated by polystyrene, insulated from the outside with 8 cm thick polystyrene. All ceilings are made of reinforced concrete, the roof is covered with galvanized sheet metal with a thickness of up to 0.9 mm! All windows in the building were replaced in 2004 with Okno-Plast PVC windows. Internal stairs with a reinforced concrete structure, electrical installation made of copper wires, in conduits. Underfloor heating in the kitchen and in the bathroom.
On the lowest floor there are the following rooms: hall, large bathroom, kitchen, boiler room, two utility rooms. On the middle floor we have a hall, a functional kitchen with a pantry, a dining room, a large living room, a reception room, a gym room, and a spacious, glazed veranda with a large, stylish bread oven. On the top floor we have another living room, three spacious bedrooms, a bathroom and a separate toilet. The whole thing makes a very good impression, everything is carefully made of very high quality materials, well matched in color, and giving this house a very pleasant atmosphere, conducive to calming minds and rest of its household members.
The production building is also three-storey. Built in mixed technology: concrete hollow brick + mesh, metal elements, OSB boards with internal insulation. On the lowest floor there is a five-car garage with three entrance gates. On the top floor there are office rooms for business activities conducted there. The middle level consists of production halls, storage rooms, and social rooms for employees. A functional building, with good logistic access, with various possibilities of arranging its rooms – it is suitable for production, service or wholesale/mail order activities.
Utilities: electricity (including "power"), connection to the municipal water supply and additionally own water intake, gas. Sewerage: connection to the municipal sewage system, and tight tanks, separate for each building. Heating of both buildings is gas, in the residential building there are additionally two fireplaces, including one with a water jacket. Both buildings have air conditioning, alarm installations, monitoring, fiber optic Internet. Hot water in the residential building from a gas furnace (+ 300l storage tank), electrically heated in the production building.
Access to the property is via an asphalt road. The distance to the entrance to the S7 road ("zakopianka") is about 1.5 km.
This property, with its attractive location, great transport access, large areas of buildings, the layout of their rooms, greenery providing great privacy, can be confidently treated as a great place to live peacefully with your family, and at the same time to effectively run your own business.
This announcement on the sale of real estate does not constitute a "commercial offer" within the meaning of the law (including the provisions resulting from the Civil Code), and is only an encouragement to familiarize yourself with the possibility of buying the real estate presented therein. All data and information presented herein may be updated on an ongoing basis.
This property is sold in the EXCLUSIVE by PIOTR KOWAL system, therefore:
- those interested in more information and a site visit do not have to sign a brokerage agreement at any stage;
- site visits (presentations) are possible on "off" / holiday days;
- the buyer does not pay any additional commission;
- If you are also a real estate agent, we can sell it together.
If the presented property has aroused your interest, contact me now - we will talk about the details of this property, what you are looking for, as well as arrange its presentation (site visit).
Remember that PIOTR KOWAL PROPERTIES Group can comprehensively guide you through the entire process of buying a property:
- checking your creditworthiness and helping you get a mortgage;
- real estate valuation by an authorized property valuer;
- preparation and submission of an application to KOWR for permission to sell/purchase agricultural real estate (if required);
- preparation and submission of an application to the Ministry of Interior and Administration for permission to purchase real estate by a foreigner (if you are not a citizen of the European Union, or it results from other regulations);
- organizing the signing of notarial deeds;
- insurance of the newly purchased property;
- carrying out the transfer of real estate (including the transfer of utilities);
- organizing the move and removal / disposal of unnecessary things from your current or newly purchased property.
PIOTR KOWAL PROPERTIES Group also cooperates with architects and interior designers.
Features:
- Terrace
- Garage
- Furnished