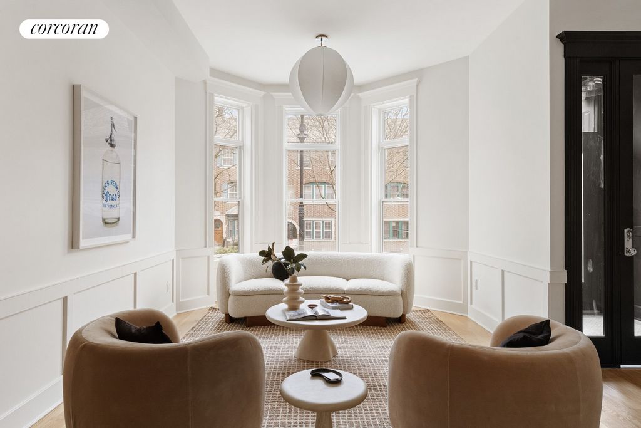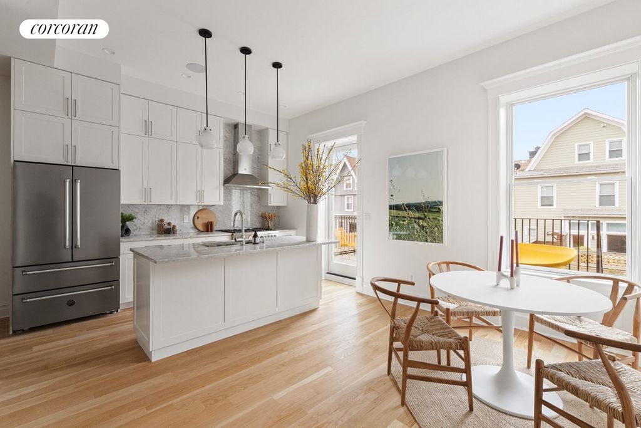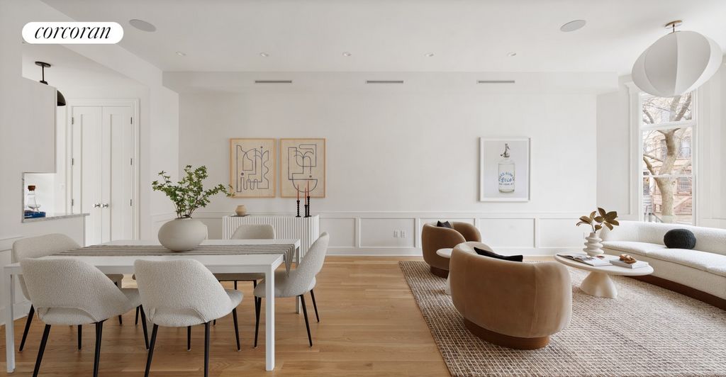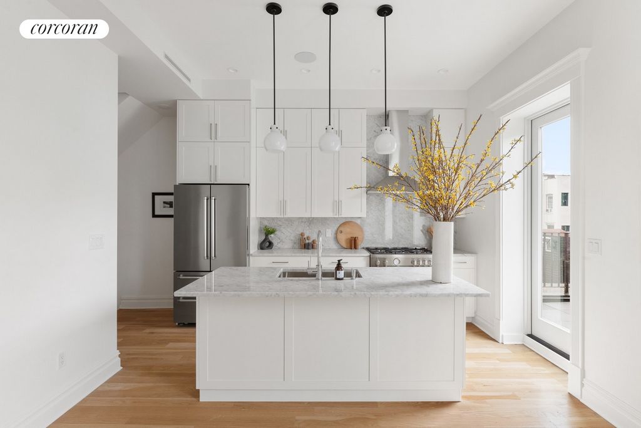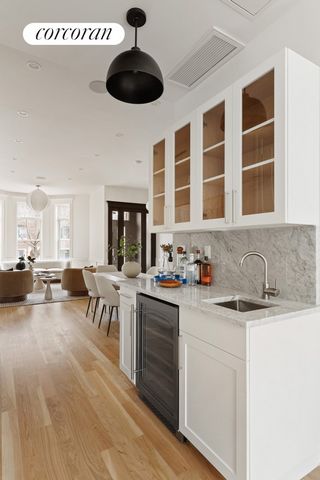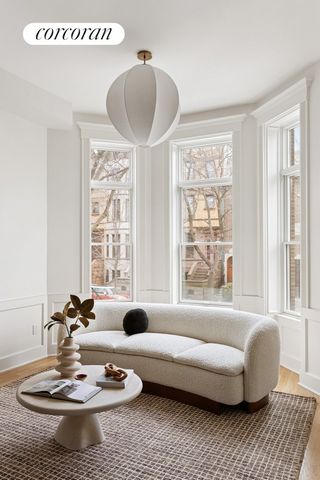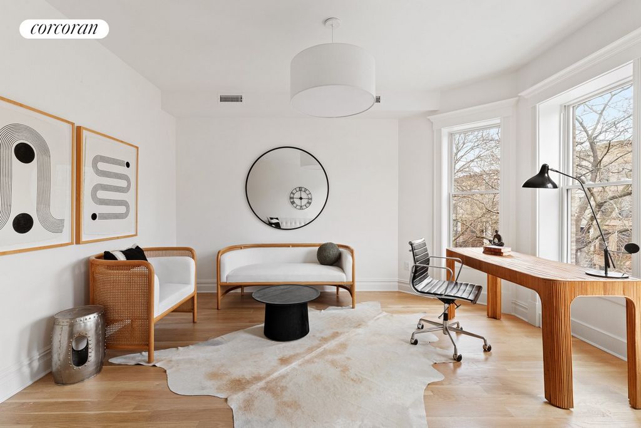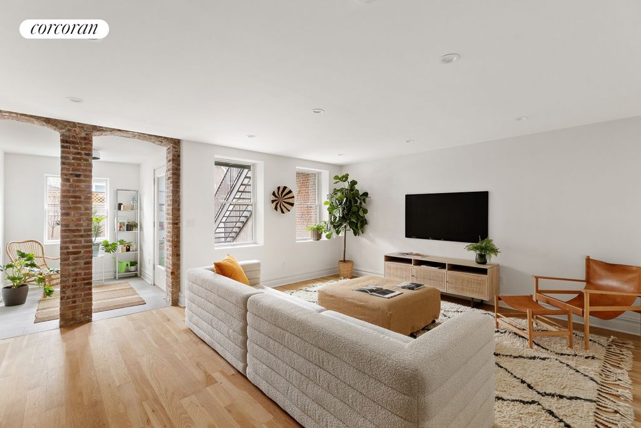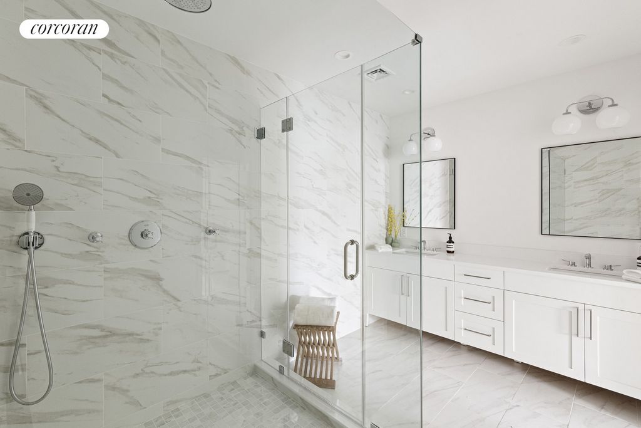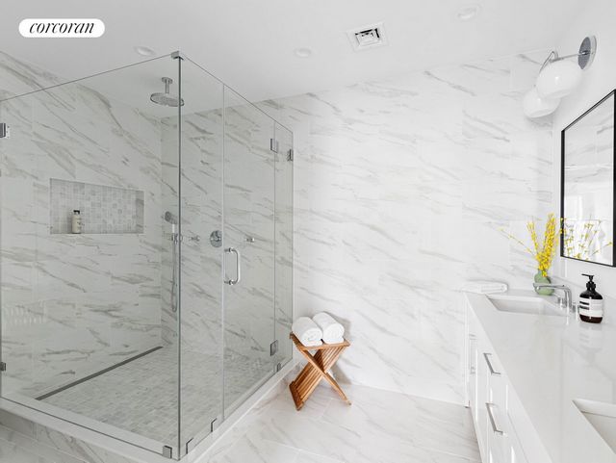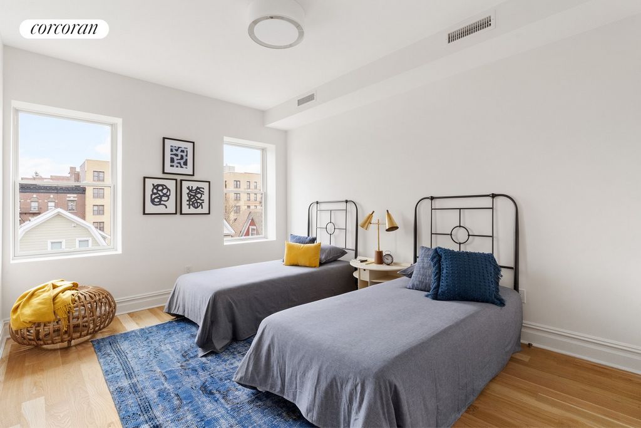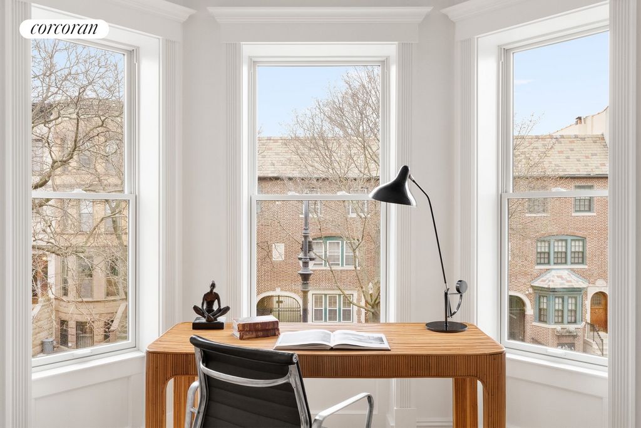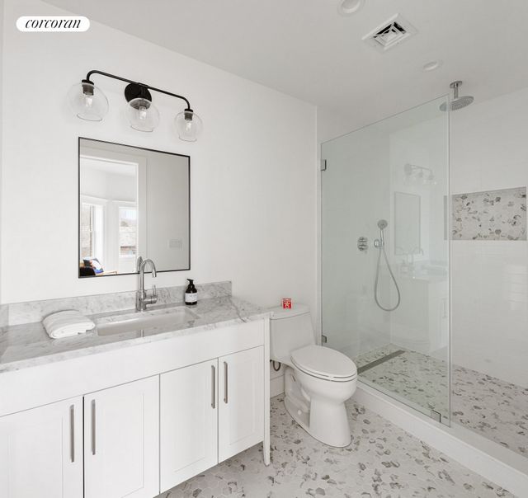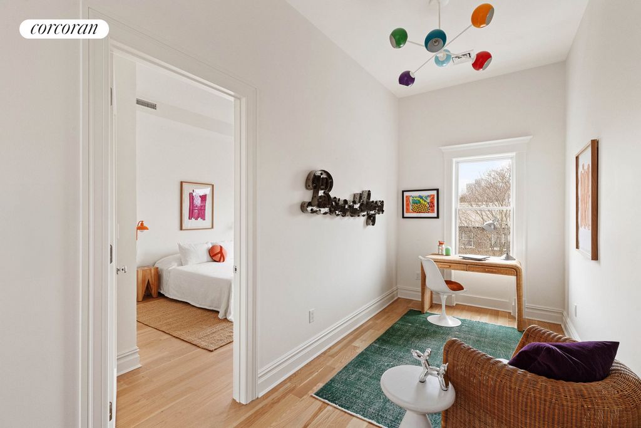CARGANDO...
Casa y Vivienda unifamiliar (En venta)
Referencia:
EDEN-T96374448
/ 96374448
Incredible opportunity to purchase a mint-condition one-family home with every luxury super close to Prospect Park! This magnificent 5 bedroom, 6 bath single family townhouse in prime Prospect Lefferts Manor has been renovated down to every last detail. Situated on a picturesque block between Flatbush and Bedford Aves, with conveniences in every direction including Prospect Park, the subways (B/Q/S Prospect Park station), restaurants, cafes and grocery stores. By utilizing the finest craftsmanship techniques that emulate the workmanship of this neighborhood's esteemed past, you will enjoy the richness and warmth that only a historic townhouse affords, with the luxuries and ease of modern living. Designed and built by architect/builder John C. Hawkins in 1898, this impressive home is a stunning example of the Romanesque Revival/neo-Renaissance style that is epitomized by its grand dog-leg stoop, oversized round bays, arched entry, and rock-faced stone bands and window lintels at every level. This statuesque home offers four floors of living space, a south-facing garden and deck, PLUS a completely finished cellar perfect for a gym. Every mechanical element has been replaced, including a central HVAC system, new plumbing, electric, windows, roof, SMART home features (music, intercom, alarm, WiFi and lighting), kitchen and baths. Period detail has been painstakingly recreated and includes window and door casings, intricate base moldings in every room, oversized solid-core doors, weighty hardware, and exquisite wainscoting lining the perimeter of the loft-like parlor. Head up the stoop to a parlor floor with soaring 12' ceilings defined by light flooding in through both the front windows and the back glass doors. A stunning Great Room awash in newly handcrafted historic ornamentation awaits, with enough space for a gracious living room and a formal dining room. Illuminated by a sophisticated foyer with stunning glass transom windows and a beautiful basketweave marble floor, perfect for guests to make a grand entrance. Head to the back past a discrete powder room and a stylish wet bar complete with extra sink, wine cooler, glass display cabinetry, and a marble countertop that makes entertaining a breeze. A chef's eat-in kitchen sits next to a door that leads to a south-facing deck for easy outdoor dining. The kitchen is a timeless classic complete with white lacquered cabinetry, a suite of Bertazzoni appliances including a French door fridge and a 5-burner vented stove, and a dining island. The Carrara marble backsplash and countertop add to the everyday elegance. Head up the brand-new staircase, recreated to match the original, to a primary suite and an additional room in front that is a generous four windows across. Enter the primary suite through a set of oversized doors into a foyer that leads to a bedroom with its very own windowed dressing room, and a spa-like bath complete with a walk-in shower and a large double vanity with Axor chrome and porcelain cross-handle hardware. The next floor up offers three bedrooms plus a home office with tree-top views from every window. Two full baths complete this floor, including one bedroom with an ensuite bath, both the perfect classic black and white tile combo with the added luxury of honed Carrara marble countertops. Head back downstairs to the garden level for a guest suite and full bath, a laundry room with an oversized vented washer and dryer, and a sunny family room and solarium, great for a media room or playroom. Exposed brick columns and an easy walk-out to the garden make this the perfect casual spot for gatherings. And the garden is not to be missed! A charming juxtaposition of bluestone pavers for furniture placement closer to the house, and a grassy back area with perennial beds is the ideal mix of scenic and practical. This is a home that needs to be seen in person for the quality of the workmanship, stunning block, and sheer scale to be truly appreciated.
Ver más
Ver menos
Incredible opportunity to purchase a mint-condition one-family home with every luxury super close to Prospect Park! This magnificent 5 bedroom, 6 bath single family townhouse in prime Prospect Lefferts Manor has been renovated down to every last detail. Situated on a picturesque block between Flatbush and Bedford Aves, with conveniences in every direction including Prospect Park, the subways (B/Q/S Prospect Park station), restaurants, cafes and grocery stores. By utilizing the finest craftsmanship techniques that emulate the workmanship of this neighborhood's esteemed past, you will enjoy the richness and warmth that only a historic townhouse affords, with the luxuries and ease of modern living. Designed and built by architect/builder John C. Hawkins in 1898, this impressive home is a stunning example of the Romanesque Revival/neo-Renaissance style that is epitomized by its grand dog-leg stoop, oversized round bays, arched entry, and rock-faced stone bands and window lintels at every level. This statuesque home offers four floors of living space, a south-facing garden and deck, PLUS a completely finished cellar perfect for a gym. Every mechanical element has been replaced, including a central HVAC system, new plumbing, electric, windows, roof, SMART home features (music, intercom, alarm, WiFi and lighting), kitchen and baths. Period detail has been painstakingly recreated and includes window and door casings, intricate base moldings in every room, oversized solid-core doors, weighty hardware, and exquisite wainscoting lining the perimeter of the loft-like parlor. Head up the stoop to a parlor floor with soaring 12' ceilings defined by light flooding in through both the front windows and the back glass doors. A stunning Great Room awash in newly handcrafted historic ornamentation awaits, with enough space for a gracious living room and a formal dining room. Illuminated by a sophisticated foyer with stunning glass transom windows and a beautiful basketweave marble floor, perfect for guests to make a grand entrance. Head to the back past a discrete powder room and a stylish wet bar complete with extra sink, wine cooler, glass display cabinetry, and a marble countertop that makes entertaining a breeze. A chef's eat-in kitchen sits next to a door that leads to a south-facing deck for easy outdoor dining. The kitchen is a timeless classic complete with white lacquered cabinetry, a suite of Bertazzoni appliances including a French door fridge and a 5-burner vented stove, and a dining island. The Carrara marble backsplash and countertop add to the everyday elegance. Head up the brand-new staircase, recreated to match the original, to a primary suite and an additional room in front that is a generous four windows across. Enter the primary suite through a set of oversized doors into a foyer that leads to a bedroom with its very own windowed dressing room, and a spa-like bath complete with a walk-in shower and a large double vanity with Axor chrome and porcelain cross-handle hardware. The next floor up offers three bedrooms plus a home office with tree-top views from every window. Two full baths complete this floor, including one bedroom with an ensuite bath, both the perfect classic black and white tile combo with the added luxury of honed Carrara marble countertops. Head back downstairs to the garden level for a guest suite and full bath, a laundry room with an oversized vented washer and dryer, and a sunny family room and solarium, great for a media room or playroom. Exposed brick columns and an easy walk-out to the garden make this the perfect casual spot for gatherings. And the garden is not to be missed! A charming juxtaposition of bluestone pavers for furniture placement closer to the house, and a grassy back area with perennial beds is the ideal mix of scenic and practical. This is a home that needs to be seen in person for the quality of the workmanship, stunning block, and sheer scale to be truly appreciated.
Невероятная возможность приобрести дом на одну семью в отличном состоянии со всеми роскошными апартаментами в непосредственной близости от Проспект-парка! Этот великолепный таунхаус на одну семью с 5 спальнями и 6 ванными комнатами в престижном поместье Prospect Lefferts был отремонтирован до мельчайших деталей. Расположен в живописном квартале между Флэтбуш и Бедфорд-Эйвс, с удобствами во всех направлениях, включая Проспект-парк, метро (станция B/Q/S Prospect Park), рестораны, кафе и продуктовые магазины. Используя лучшие методы мастерства, которые имитируют мастерство уважаемого прошлого этого района, вы будете наслаждаться богатством и теплом, которые может позволить себе только исторический таунхаус, с роскошью и легкостью современной жизни. Спроектированный и построенный архитектором и строителем Джоном С. Хокинсом в 1898 году, этот впечатляющий дом является потрясающим примером стиля романского возрождения / неоренессанса, который олицетворяется его большой сутулостью в виде собачьей ноги, огромными круглыми эркерами, арочным входом и каменными полосами и оконными перемычками на каждом уровне. Этот статный дом предлагает четыре этажа жилой площади, сад и террасу, выходящие на южную сторону, а также полностью законченный подвал, идеально подходящий для тренажерного зала. Все механические элементы были заменены, включая центральную систему отопления, вентиляции и кондиционирования воздуха, новую сантехнику, электричество, окна, крышу, функции умного дома (музыка, домофон, сигнализация, Wi-Fi и освещение), кухню и ванны. Исторические детали были тщательно воссозданы и включают в себя оконные и дверные наличники, замысловатые молдинги в каждой комнате, большие двери из массива сердечника, увесистую фурнитуру и изысканную обшивку по периметру гостиной, похожей на лофт. Поднимитесь на крыльцо на этаж гостиной с высокими 12-футовыми потолками, определяемыми светом, проникающим как через передние окна, так и через задние стеклянные двери. Вас ждет потрясающая Большая комната, утопающая в новых исторических украшениях ручной работы, в которой достаточно места для изящной гостиной и официальной столовой. Освещенное изысканным фойе с потрясающими стеклянными фрамугами и красивым мраморным полом из плетеного плетения, идеально подходит для торжественного входа гостей. Пройдите в заднюю часть мимо дискретной дамской комнаты и стильного бара с дополнительной раковиной, винным холодильником, стеклянной витриной и мраморной столешницей, которая делает развлечения легкими. Кухня-столовая шеф-повара находится рядом с дверью, которая ведет на террасу, выходящую на южную сторону, где можно легко пообедать на свежем воздухе. Кухня представляет собой неподвластную времени классику с белыми лакированными шкафами, набором бытовой техники Bertazzoni, включая холодильник с французской дверью и вентилируемую плиту с 5 конфорками, а также обеденный остров. Фартук и столешница из каррарского мрамора добавляют повседневной элегантности. Поднимитесь по совершенно новой лестнице, воссозданной в соответствии с оригиналом, в основной люкс и дополнительную комнату перед домом с большими четырьмя окнами. Войдите в основной люкс через несколько больших дверей в фойе, которое ведет в спальню с собственной гардеробной с окнами, ванной в стиле спа с душевой кабиной и большим двойным туалетным столиком с хромированной и фарфоровой фурнитурой Axor с крестообразной ручкой. На следующем этаже расположены три спальни и домашний офис с видом на верхушки деревьев из каждого окна. Две ванные комнаты завершают этот этаж, в том числе одна спальня с ванной комнатой, обе идеальные комбинации классической черной и белой плитки с дополнительной роскошью столешниц из полированного каррарского мрамора. Спуститесь вниз на уровень сада, где вы найдете гостевой люкс и ванную комнату, прачечную с большой вентилируемой стиральной машиной и сушилкой, а также солнечную семейную комнату и солярий, которые отлично подходят для медиа-комнаты или игровой комнаты. Открытые кирпичные колонны и легкий выход в сад делают это место идеальным для встреч. И сад нельзя пропустить! Очаровательное соседство брусчатки из голубого камня для размещения мебели ближе к дому и травянистая задняя площадка с многолетними клумбами - идеальное сочетание живописности и практичности. Это дом, который нужно увидеть лично, чтобы качество изготовления, потрясающий блок и масштаб были по-настоящему оценены.
Referencia:
EDEN-T96374448
País:
US
Ciudad:
Brooklyn
Código postal:
11225
Categoría:
Residencial
Tipo de anuncio:
En venta
Tipo de inmeuble:
Casa y Vivienda unifamiliar
Superficie:
465 m²
Habitaciones:
10
Dormitorios:
5
Cuartos de baño:
4

