CARGANDO...
Starogard Gdański - Casa y vivienda unifamiliar se vende
379.582 EUR
Casa y Vivienda unifamiliar (En venta)
Referencia:
EDEN-T96279134
/ 96279134
Referencia:
EDEN-T96279134
País:
PL
Ciudad:
Starogard Gdanski
Código postal:
83-200
Categoría:
Residencial
Tipo de anuncio:
En venta
Tipo de inmeuble:
Casa y Vivienda unifamiliar
Superficie:
423 m²
Terreno:
4.689 m²
Habitaciones:
10
Dormitorios:
4
Cuartos de baño:
4
Ameublado:
Sí
Balcón:
Sí
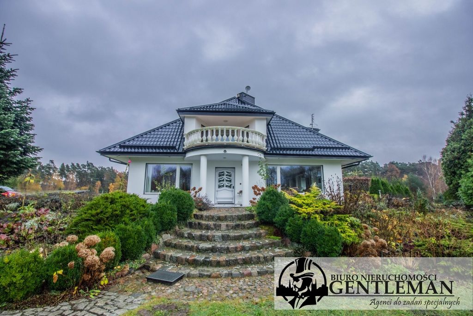
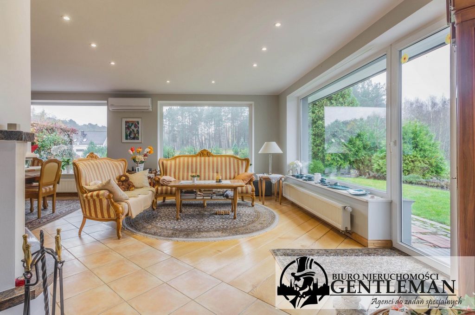
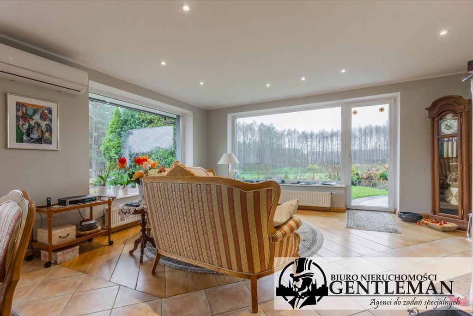
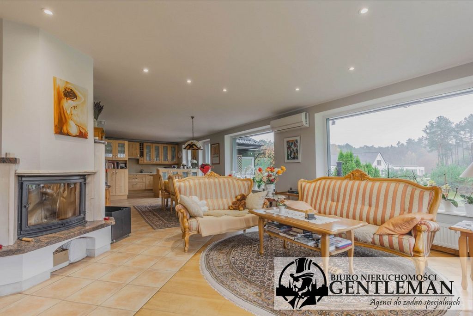
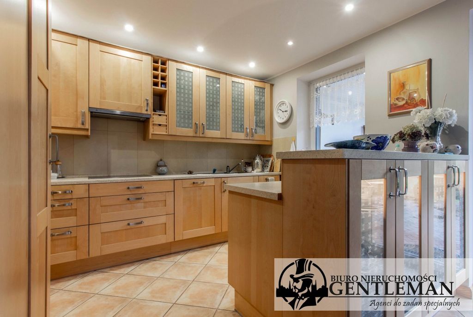
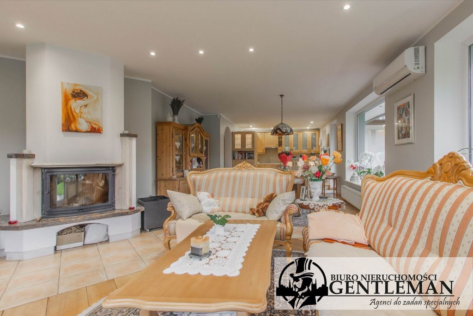
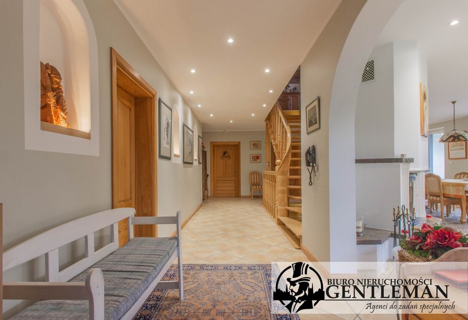
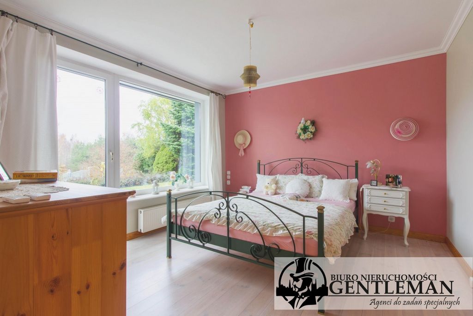
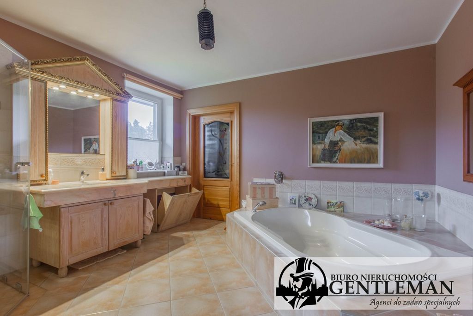
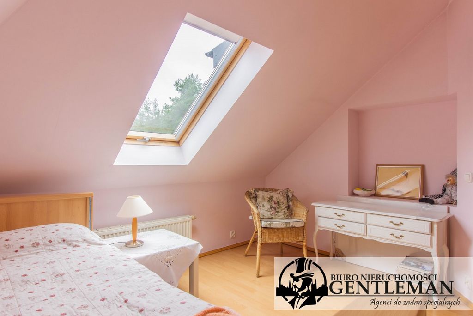
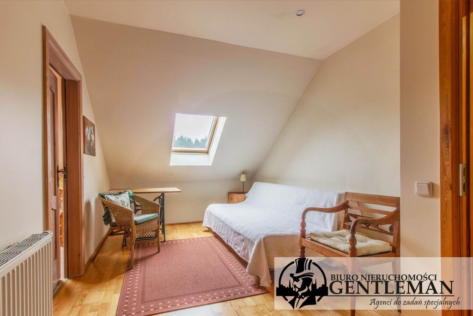
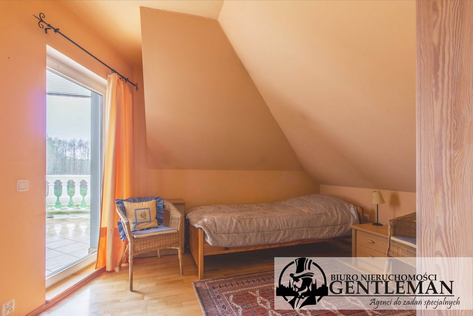
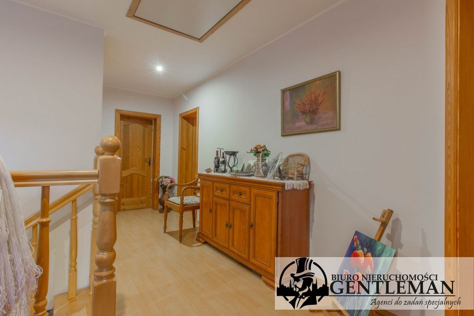
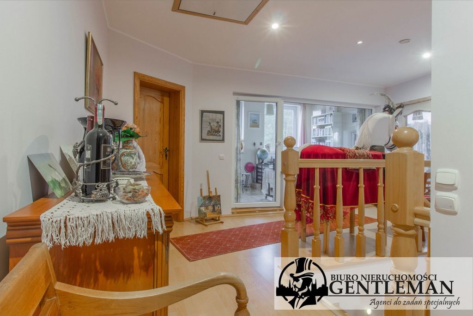
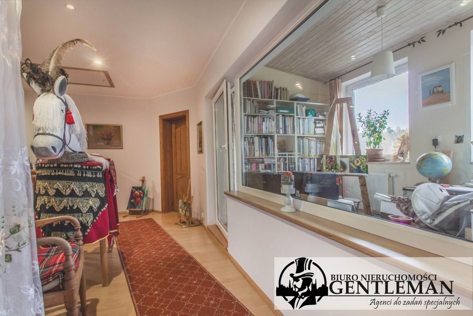
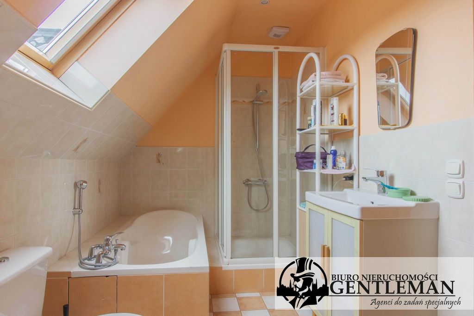
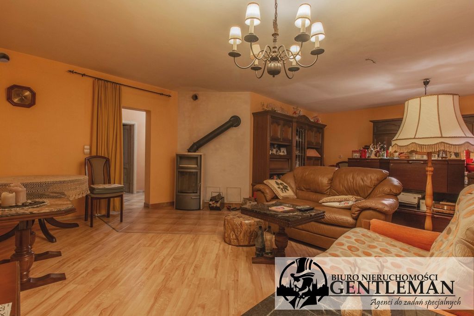
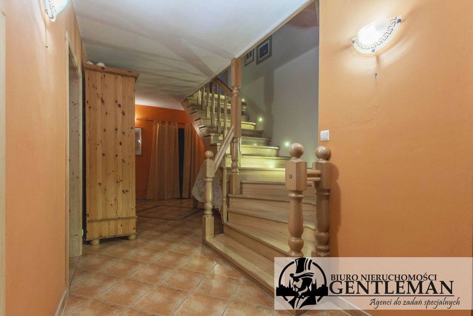
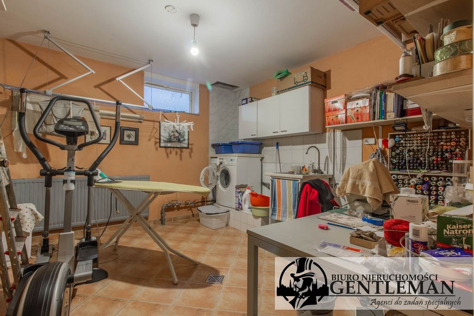

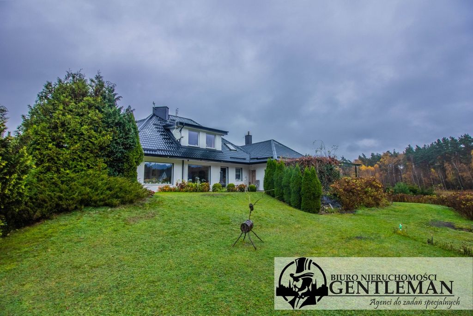
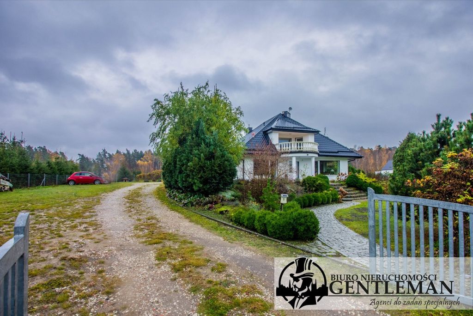
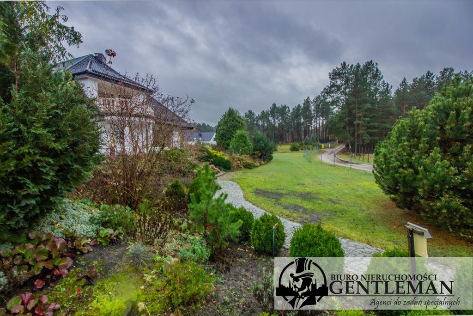
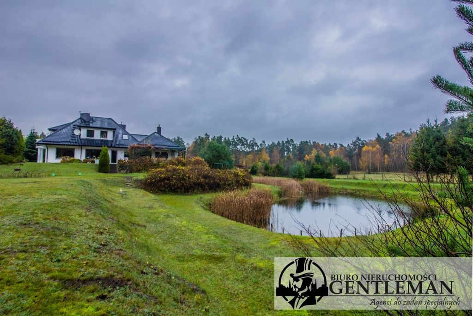
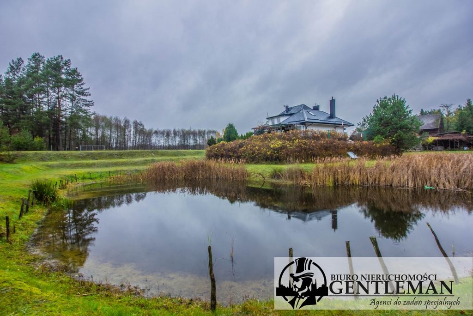
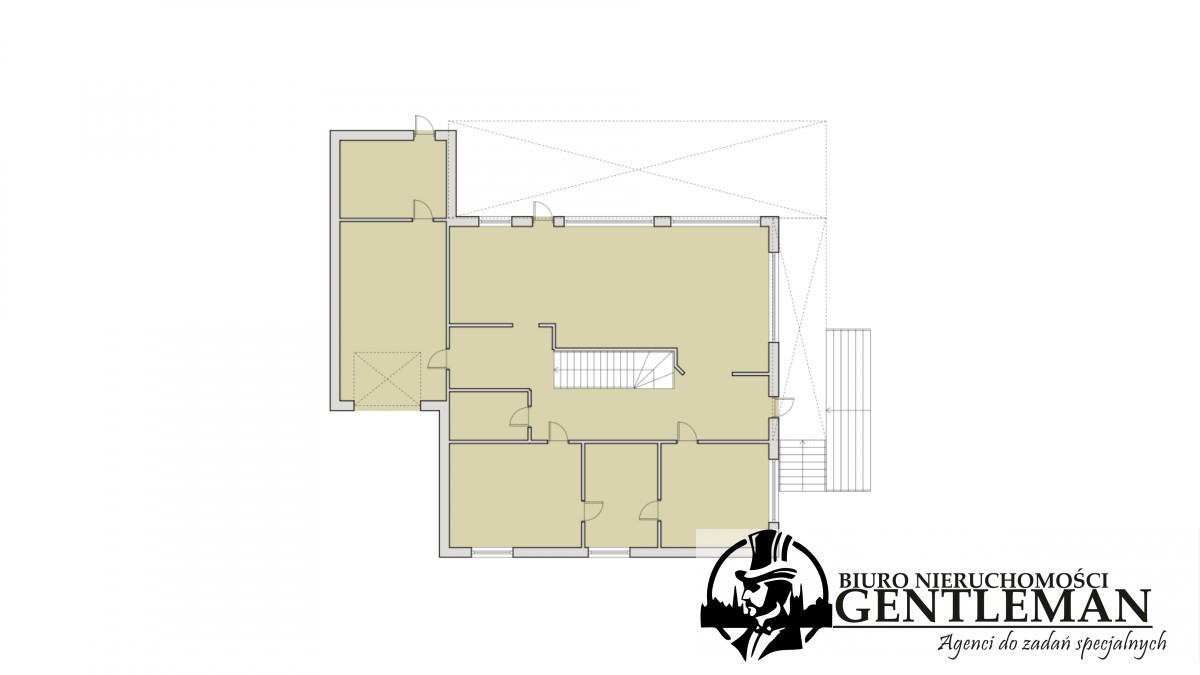
Location:
The property is located in the surroundings of the charming Lipinki Szlacheckie and the area covered by the Natura 2000 program, which makes everyday life a harmonious combination of rural peace and closeness to nature. Despite this idyllic atmosphere, Starogard Gdański is within easy reach, providing access to all amenities. Lipinki Szlacheckie is also close to the A1 motorway - suitable for comfortable use, and at the same time far enough away that it cannot be heard.
Architecture:
The house was built in a classic style, with attention to detail. The project was personally supervised by the owners, who, when drawing the first plans, had in mind the creation of a "home for life". Focusing on details and the greatest possible functionality allowed the building to maintain not only high aesthetics, but also a very up-to-date shape. Large windows in the living room and kitchen offer unforgettable views of the beautiful, well-kept garden and nearby forests, bringing plenty of natural light into the interior.
Interior Space:
The 423 m2 of usable area consists m.in eight rooms, four bathrooms, four kitchens, a living room, a sauna and a studio. With such a huge area, this house creates unlimited arrangement possibilities. Three floors, including a basement ready to be refreshed and moved into, offer space for the whole family. The basement can be used as a studio, an entertainment area with a home cinema or a small bar.
Environment:
The property surrounds approx. 4689 square meters of beautifully maintained plot, on which there is a small, charming pond, perfect for a moment of relaxation and begging for a few koi. The garden, lawn and nearby forest create a picturesque environment conducive to active outdoor activities and walks. On the outskirts of Lipinki Szlacheckie, the house often hosts wild animals, including roe deer, which like to approach the windows.
Technical aspects:
Construction technology - traditional with a basement,
Wall material - Ytong aerated concrete,
Roof truss - wooden, rafter-collar type,
Insulation - 10cm polystyrene on the walls, mineral wool on the roof,
Connected installations - water, electricity+power, sewage,
Heating system - mixed fuel. Buderus fuel oil stove + eco-pea coal stove with feeder,
Sauna in the basement,
Connected alarm system,
Garage without ceiling - unlimited space up to the truss,
On the plot there is an outbuilding and in it, m.in, a chicken coop.
Legal aspects:
One owner,
Land and Mortgage Register without encumbrances (sections III and IV free of entries),
House with reception.
This property is not just a house, it is first and foremost a place for a wonderful, large family. It is also a true paradise for lovers of peace and nature. We encourage you to discover this unique place in person, where everyday life becomes a series of idyllic moments and closeness to wildlife.
WITH US IT IS THE BEST, FASTEST AND SAFEST!
If you are interested in the above advertisement:
- Call the indicated phone number.
- Schedule a presentation. For the sake of our clients, we do NOT provide real estate addresses.
- Come and watch live.
- Offer your price for the property you are showing.
We guarantee a safe purchase and the best price.
We have only current offers in our portfolio.
We offer effective and free assistance in obtaining a cheap loan.
All our transactions are covered by PZU's TPL insurance.
With us, you will get up to 50% discount at the Notary.
You can find more similar offers on our website.
Features:
- Balcony
- Furnished Ver más Ver menos Zapraszamy do odkrycia wyjątkowej nieruchomości w malowniczej miejscowości Lipinki Szlacheckie, położonej pod Starogardem Gdańskim. Ten imponujący dom o powierzchni 423 m2, wybudowany w 2000 roku, emanuje spokojem i oferuje unikalne doświadczenie związane z życiem na skraju natury.
Lokalizacja:
Nieruchomość usytuowana jest w otoczeniu urokliwych Lipinek Szlacheckich, oraz terenu objętego programem Natura 2000 co sprawia, że codzienne życie staje się harmonijnym połączeniem wiejskiego spokoju i bliskości natury. Mimo tej idyllicznej atmosfery Starogard Gdański jest w zasięgu ręki, zapewniając dostęp do wszelkich udogodnień. Lipinki Szlacheckie to także bliskość autostrady A1 - odpowiednia, by komfortowo z niej korzystać, a jednocześnie wystarczająco oddalona, żeby nie było jej słychać.
Architektura:
Dom został wybudowany w stylu klasycznym, z zachowaniem dbałości o detale. Projekt nadzorowany był osobiście przez Właścicieli, którzy, kreśląc pierwsze plany, na względzie mieli stworzenie "domu na całe życie". Skupienie na detalach oraz jak największej funkcjonalności pozwoliło budynkowi zachować nie tylko wysoką estetykę, ale i bardzo aktualną bryłę. Duże okna w salonie połączonym z kuchnią oferują niezapomniane widoki na piękny, zadbany ogród oraz pobliskie lasy, wprowadzając do wnętrza mnóstwo naturalnego światła.
Przestrzeń wewnętrzna:
Na 423 m2 powierzchni użytkowej składa się m.in osiem pokoi, cztery łazienki, cztery kuchnie, salon, sauna oraz pracownia. Przy tak potężnej powierzchni dom ten stwarza nieograniczone możliwości aranżacyjne. Trzy kondygnacje, w tym suterena gotowa do odświeżenia i zamieszkania, oferują przestrzeń dla całej rodziny. Wspomniane podpiwniczenie może służyć jako pracownia, strefa rozrywkowa z kinem domowym lub małym barem.
Otoczenie:
Nieruchomość otacza ok. 4689 metrów kwadratowych pięknie utrzymanej działki, na której znajduje się mały, uroczy staw, idealny na chwilę relaksu i aż proszący się o kilka sztuk karpia koi. Ogród, trawnik i pobliski las tworzą malownicze otoczenie sprzyjające aktywnemu spędzaniu czasu na świeżym powietrzu oraz spacerach. Na skraju Lipinek Szlacheckich dom często gości dzikie zwierzęta, w tym sarny, które lubią podchodzić pod same okna.
Aspekty techniczne:
Technologia budowy - tradycyjna z podpiwniczeniem,
Materiał ścian - beton komórkowy Ytong,
Więźba dachowa - drewniana, typ krokwiowo-jętkowy,
Ocieplenie - na ścianach styropian 10cm, dach wełna mineralna,
Podłączone instalacje - woda, prąd+siła, kanalizacja,
System grzewczy - opałowy mieszany. Piec na olej opałowy Buderus + piec na ekogroszek z podajnikiem,
Sauna w suterenie,
Podłączona instalacja alarmowa,
Garaż bez stropu - nieograniczona przestrzeń aż do więźby,
Na działce budynek gospodarczy, a w nim, m.in. kurnik.
Aspekty prawne:
Jeden właściciel,
Księga Wieczysta bez obciążeń (działy III i IV wolne od wpisów),
Dom z odbiorem.
Ta nieruchomość to nie tylko dom, to przede wszystkim miejsce dla wspaniałej, dużej rodziny. To również prawdziwy raj dla miłośników spokoju i natury. Zachęcamy do osobistego odkrycia tego wyjątkowego miejsca, gdzie codzienne życie staje się pasmem sielskich chwil i bliskości z dziką przyrodą.
U NAS NAJKORZYSTNIEJ, NAJSZYBCIEJ I BEZPIECZNIE!
Jeżeli zainteresowało Cię powyższe ogłoszenie to:
- Zadzwoń pod wskazany nr telefonu.
- Umów się na prezentację. W trosce o naszych Klientów NIE PRZEKAZUJEMY adresów nieruchomości.
- Przyjedź i obejrzyj na żywo.
- Zaproponuj swoją cenę prezentowanej nieruchomości.
Gwarantujemy bezpieczny zakup i najlepszą cenę.
W swoim portfelu posiadamy wyłącznie aktualne oferty.
Oferujemy skuteczną i bezpłatną pomoc w uzyskaniu taniego kredytu.
Wszystkie nasze transakcje są objęte ubezpieczeniem OC w PZU.
Z nami u Notariusza dostaniesz nawet do 50% zniżki.
Więcej podobnych ofert znajdziesz na naszej stronie internetowej.
Features:
- Balcony
- Furnished We invite you to discover a unique property in the picturesque village of Lipinki Szlacheckie, located near Starogard Gdański. This impressive 423 m2 house, built in 2000, exudes tranquility and offers a unique experience of living on the edge of nature.
Location:
The property is located in the surroundings of the charming Lipinki Szlacheckie and the area covered by the Natura 2000 program, which makes everyday life a harmonious combination of rural peace and closeness to nature. Despite this idyllic atmosphere, Starogard Gdański is within easy reach, providing access to all amenities. Lipinki Szlacheckie is also close to the A1 motorway - suitable for comfortable use, and at the same time far enough away that it cannot be heard.
Architecture:
The house was built in a classic style, with attention to detail. The project was personally supervised by the owners, who, when drawing the first plans, had in mind the creation of a "home for life". Focusing on details and the greatest possible functionality allowed the building to maintain not only high aesthetics, but also a very up-to-date shape. Large windows in the living room and kitchen offer unforgettable views of the beautiful, well-kept garden and nearby forests, bringing plenty of natural light into the interior.
Interior Space:
The 423 m2 of usable area consists m.in eight rooms, four bathrooms, four kitchens, a living room, a sauna and a studio. With such a huge area, this house creates unlimited arrangement possibilities. Three floors, including a basement ready to be refreshed and moved into, offer space for the whole family. The basement can be used as a studio, an entertainment area with a home cinema or a small bar.
Environment:
The property surrounds approx. 4689 square meters of beautifully maintained plot, on which there is a small, charming pond, perfect for a moment of relaxation and begging for a few koi. The garden, lawn and nearby forest create a picturesque environment conducive to active outdoor activities and walks. On the outskirts of Lipinki Szlacheckie, the house often hosts wild animals, including roe deer, which like to approach the windows.
Technical aspects:
Construction technology - traditional with a basement,
Wall material - Ytong aerated concrete,
Roof truss - wooden, rafter-collar type,
Insulation - 10cm polystyrene on the walls, mineral wool on the roof,
Connected installations - water, electricity+power, sewage,
Heating system - mixed fuel. Buderus fuel oil stove + eco-pea coal stove with feeder,
Sauna in the basement,
Connected alarm system,
Garage without ceiling - unlimited space up to the truss,
On the plot there is an outbuilding and in it, m.in, a chicken coop.
Legal aspects:
One owner,
Land and Mortgage Register without encumbrances (sections III and IV free of entries),
House with reception.
This property is not just a house, it is first and foremost a place for a wonderful, large family. It is also a true paradise for lovers of peace and nature. We encourage you to discover this unique place in person, where everyday life becomes a series of idyllic moments and closeness to wildlife.
WITH US IT IS THE BEST, FASTEST AND SAFEST!
If you are interested in the above advertisement:
- Call the indicated phone number.
- Schedule a presentation. For the sake of our clients, we do NOT provide real estate addresses.
- Come and watch live.
- Offer your price for the property you are showing.
We guarantee a safe purchase and the best price.
We have only current offers in our portfolio.
We offer effective and free assistance in obtaining a cheap loan.
All our transactions are covered by PZU's TPL insurance.
With us, you will get up to 50% discount at the Notary.
You can find more similar offers on our website.
Features:
- Balcony
- Furnished Vi invitiamo a scoprire una proprietà unica nella pittoresca città di Lipinki Szlacheckie, situata vicino a Starogard Gdański. Questa imponente casa di 423 m2, costruita nel 2000, trasuda tranquillità e offre un'esperienza unica di vita ai margini della natura.
Ubicazione:
La proprietà si trova nei dintorni dell'affascinante Lipinki Szlacheckie e dell'area coperta dal programma Natura 2000, che rende la vita quotidiana una combinazione armoniosa di pace rurale e vicinanza alla natura. Nonostante questa atmosfera idilliaca, Starogard Gdański è facilmente raggiungibile e fornisce l'accesso a tutti i servizi. Lipinki Szlacheckie è anche vicino all'autostrada A1 - adatto per un uso confortevole, e allo stesso tempo abbastanza lontano da essere impercettibile.
Architettura:
La casa è stata costruita in stile classico, con attenzione ai dettagli. Il progetto è stato seguito personalmente dai proprietari, che, nel disegnare i primi piani, avevano in mente la creazione di una "casa per la vita". L'attenzione ai dettagli e alla massima funzionalità possibile ha permesso all'edificio di mantenere non solo un'estetica elevata, ma anche una forma molto attuale. Le ampie finestre del soggiorno collegate alla cucina offrono una vista indimenticabile sul bellissimo giardino ben curato e sui boschi vicini, portando molta luce naturale all'interno.
Spazio interno:
I 423 m2 di superficie utile sono composti da m.in otto camere, quattro bagni, quattro cucine, un soggiorno, una sauna e uno studio. Con una superficie così vasta, questa casa crea possibilità di disposizione illimitate. Tre piani, tra cui un seminterrato pronto per essere rinfrescato e trasferito, offrono spazio per tutta la famiglia. Il seminterrato può essere utilizzato come studio, area di intrattenimento con home cinema o un piccolo bar.
Ambiente:
La proprietà è circondata da circa 4689 mq di terreno ben curato, sul quale si trova un piccolo e suggestivo laghetto, perfetto per un momento di relax e per chiedere l'elemosina per qualche pezzo di carpa koi. Il giardino, il prato e la foresta vicina creano un ambiente pittoresco che favorisce la vita attiva all'aria aperta e le passeggiate. Ai margini di Lipinki Szlacheckie, la casa ospita spesso animali selvatici, tra cui cervi, che amano avvicinarsi alle finestre.
Aspetti tecnici:
Tecnologia di costruzione - tradizionale con un seminterrato,
Materiale della parete - Calcestruzzo cellulare Ytong,
Traliccio del tetto - in legno, tipo a trave a collare di travi,
Isolamento: polistirolo da 10 cm sulle pareti, tetto in lana minerale,
Impianti collegati: acqua, elettricità + elettricità, fognature,
Impianto di riscaldamento - combustibile misto. Stufa a gasolio Buderus + stufa a carbone eco-pisello con alimentatore,
Sauna nel seminterrato,
Sistema di allarme collegato,
Garage senza soffitto - spazio illimitato fino al traliccio,
Sul terreno c'è una dependance e in essa, m.in. un pollaio.
Aspetti legali:
Un solo proprietario,
Registro fondiario e ipotecario senza gravami (sezioni III e IV libere da iscrizioni),
Casa con reception.
Questa proprietà non è solo una casa, è soprattutto un luogo per una meravigliosa e numerosa famiglia. È anche un vero paradiso per gli amanti della pace e della natura. Vi invitiamo a scoprire personalmente questo luogo unico, dove la vita quotidiana diventa una serie di momenti idilliaci e di vicinanza alla fauna selvatica.
CON NOI È IL PIÙ VANTAGGIOSO, IL PIÙ VELOCE E IL PIÙ SICURO!
Se sei interessato all'annuncio di cui sopra:
- Chiama il numero di telefono indicato.
- Organizza una presentazione. Per preoccupazione per i nostri clienti, NON forniamo indirizzi immobiliari.
- Vieni a vedere dal vivo.
- Offri il tuo prezzo per l'immobile presentato.
Garantiamo un acquisto sicuro e il miglior prezzo.
Abbiamo solo offerte attuali nel nostro portafoglio.
Offriamo un'assistenza efficace e gratuita per ottenere un prestito agevolato.
Tutte le nostre transazioni sono coperte dall'assicurazione TPL con PZU.
Con noi del Notaio avrai fino al 50% di sconto.
Puoi trovare altre offerte simili sul nostro sito web.
Features:
- Balcony
- Furnished