CARGANDO...
Rokietnica - Oportunidad de negocio se vende
1.035.224 EUR
oportunidad de negocio (En venta)
Referencia:
EDEN-T96278593
/ 96278593
Referencia:
EDEN-T96278593
País:
PL
Ciudad:
Rokietnica
Código postal:
62
Categoría:
Comercial
Tipo de anuncio:
En venta
Tipo de inmeuble:
oportunidad de negocio
Superficie:
1.340 m²
Terreno:
7 m²
Habitaciones:
20
Planta:
2
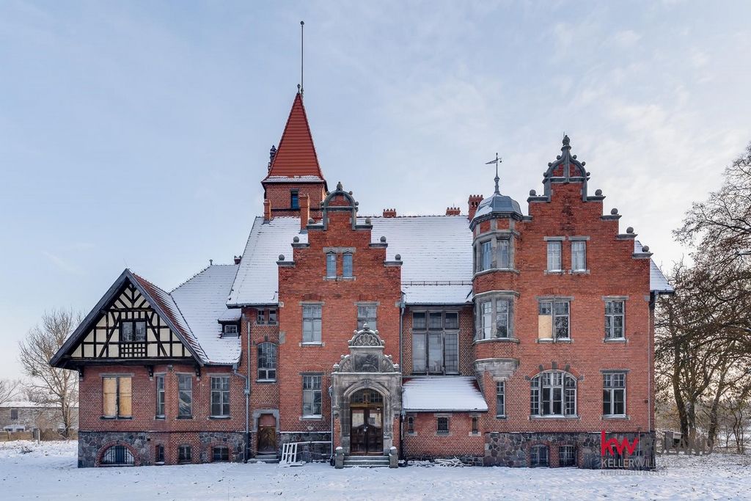
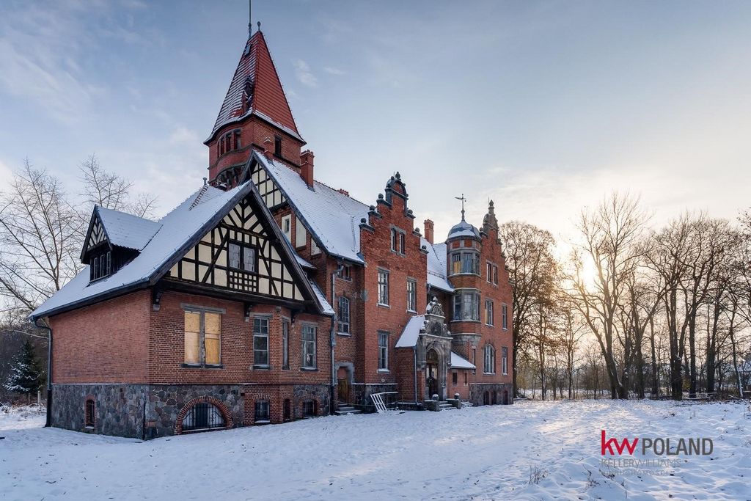
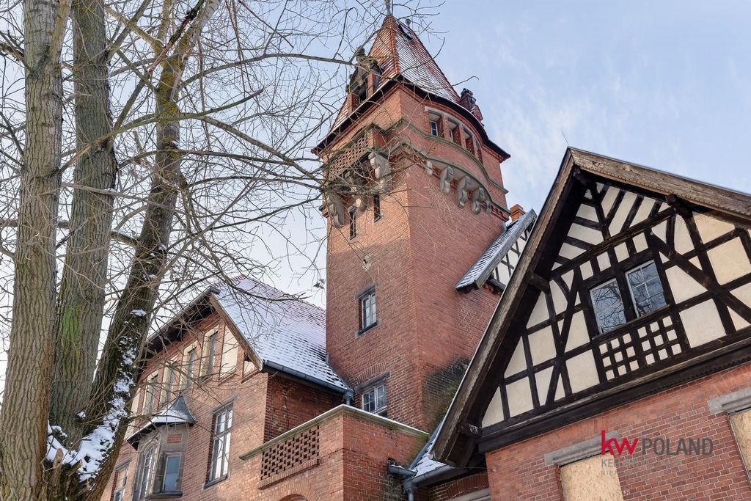
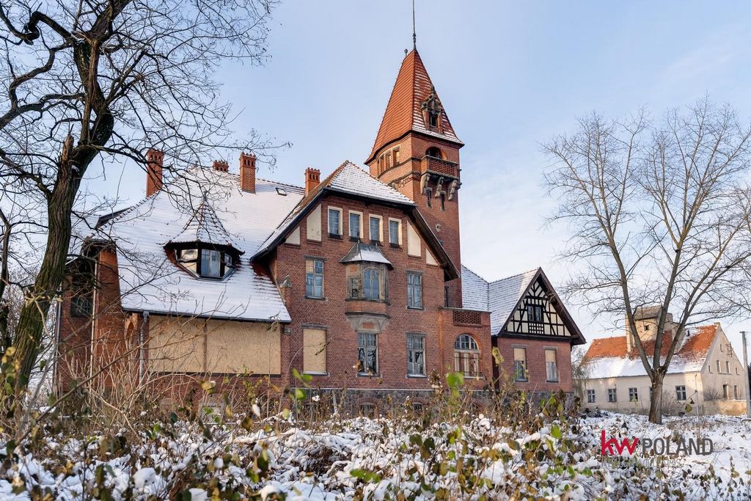
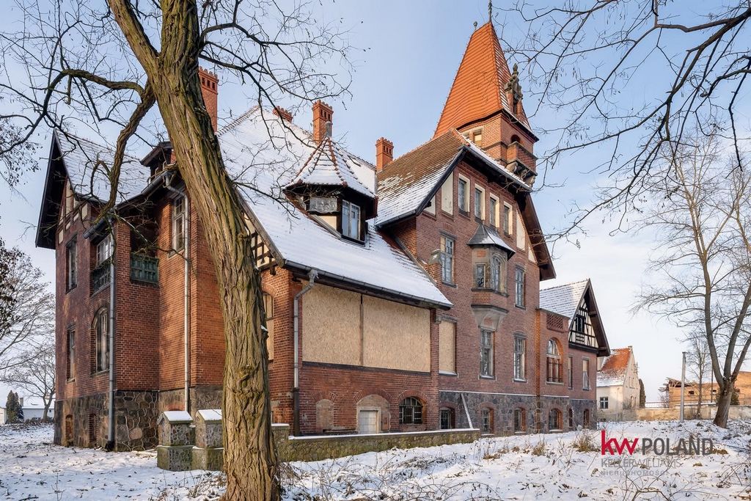
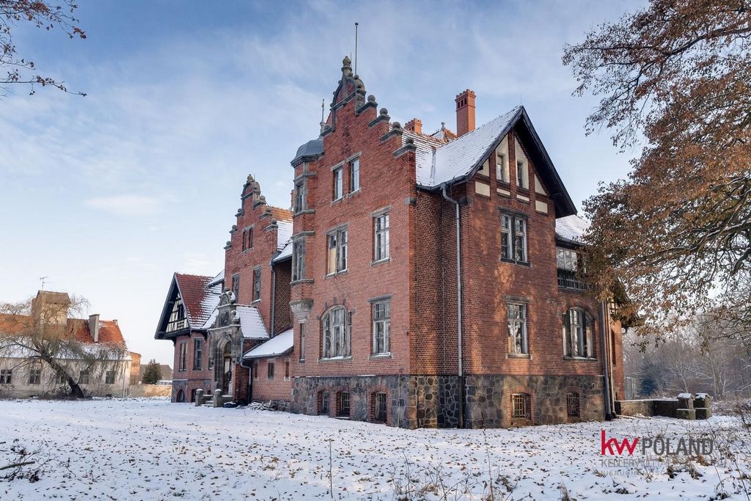
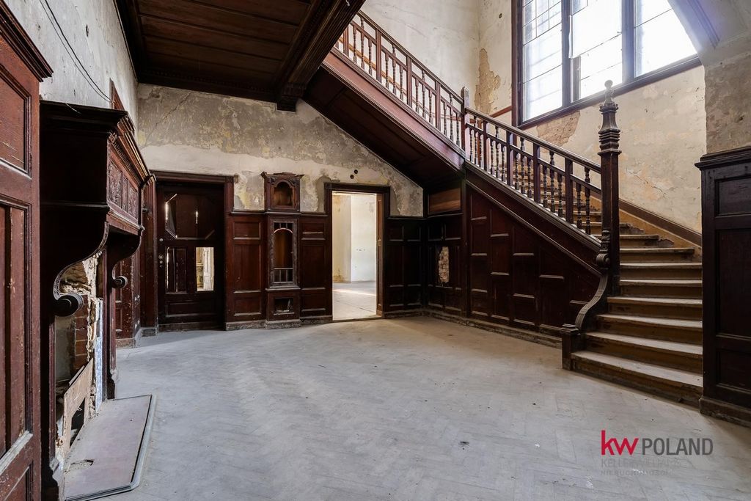
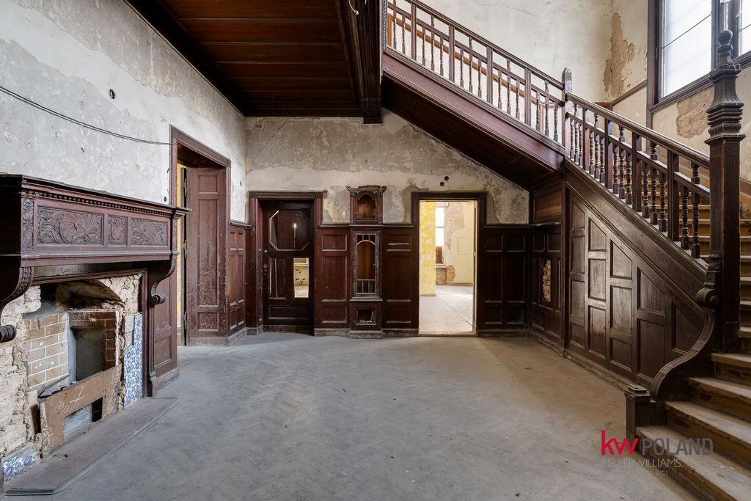
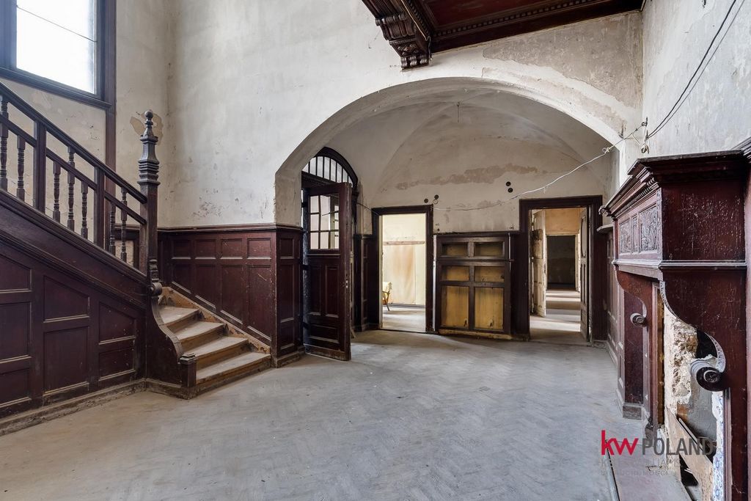
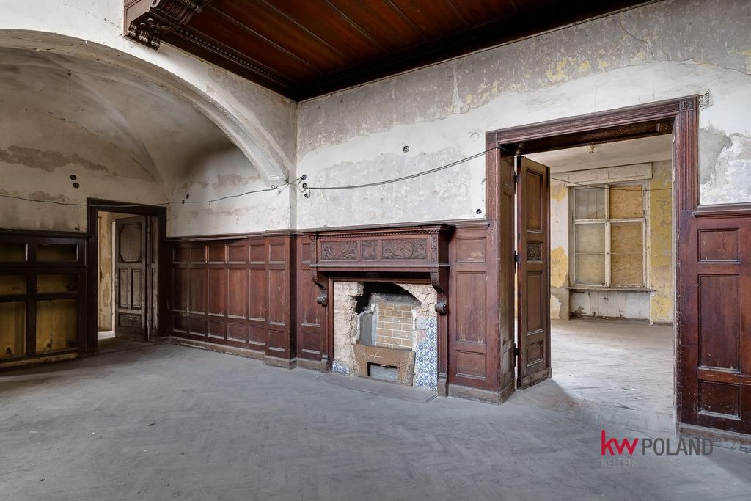
The Palace and Park Complex
The palace, built as the Rudolf Griebel Residence in 1897, is a masterpiece of the Berlin firm Solf and Wichards.
The building delighted the architectural scene of the time, gaining recognition in the "Berliner Architekturwelt" magazine.
The Palace and Park Complex in Napachan consists of a palace with an area of 1,340 m2 and a park with an area of 7.2 hectares.
Location:
Napachanie, municipality of Rokietnica, about 16 km north-west of Poznań.
The Palace and Park Complex includes the area where the palace is located along with the area with the potential to create buildings supporting the function of the palace
Potential of various activities:
The property is suitable for various business purposes, such as a hotel, guesthouse, nursing home, spa, sanatorium, restaurant or horse farm.
Location advantages
-3 km from Lake Kierskie with an area of about 300 hectares, which makes this place attractive for lovers of various forms of water recreation.
-Close proximity to forests and green areas
-Only 16 km from Poznan
-Close proximity to the Poznań ring road
-Good access to the Poznań - Szamotuły route.
-The proximity of the intersection with the Rokietnica - Tarnowo Podgórne road, which facilitates communication.
Construction & Construction:
-The palace is a solid, brick structure with a basement, two storeys and a spacious attic. It is characterized by a unique décor, with illuminated windows in the gables of the building, giving it a unique character.
-The underground storey, perfectly preserved, originally served as utility rooms and kitchens, constituting an inseparable part of palace life.
-Solid Brick and Stone Base: The exterior walls made of brick, unplastered, supported by a high fieldstone plinth, emphasize the solidity and durability of the structure.
I cordially invite you to contact me and learn more about the potential of this place.
Interested parties
Feel free to contact me
Martin Meller
Keller Williams Partners
The above description is for information purposes only and does not constitute an offer within the meaning of the provisions of the Civil Code and other relevant legal provisions Ver más Ver menos Przedstawiam Państwu wyjątkowy obiekt o ogromnym potencjale:
Zespół Pałacowo-Parkowy
Pałac wybudowany jako Rezydencja Rudolfa Griebla w 1897 roku, to arcydzieło berlińskiej firmy Solf i Wichards.
Obiekt zachwycił ówczesną architektoniczną scenę, zyskując uznanie w czasopiśmie „ Berliner Architekturwelt”.
Zespół Pałacowo-Parkowy w Napachaniu składa się z pałacu o powierzchni 1 340 m2 i parku o powierzchni 7,2 ha.
Lokalizacja:
Napachanie, gmina Rokietnica, około 16 km na północny-zachód od Poznania.
Zespół Pałacowo Parkowy obejmuje, teren na którym znajduje się pałac wraz z obszarem o potencjalnej możliwości stworzenia zabudowy wspomagającej funkcję pałacu
Potencjał Rozmaitej Działalności:
Obiekt nadaje się na różne cele biznesowe, takie jak hotel, pensjonat, dom opieki, spa, sanatorium, restauracja czy stadnina koni.
Atuty Lokalizacyjne
-3 km od jeziora Kierskiego o powierzchni około 300 ha, co sprawia, że to miejsce jest atrakcyjne dla miłośników różnych form rekreacji wodnej.
-Bliska odległość o lasów i terenów zielonych
-Zaledwie 16 km od Poznania
-Bliska odległość do obwodnicy Poznania
-Dobry dostęp do trasy Poznań - Szamotuły.
-Bliskość skrzyżowania z drogą Rokietnica - Tarnowo Podgórne co ułatwia komunikację.
Budowa i Konstrukcja:
-Pałac to solidna, murowana konstrukcja z podpiwniczeniem, dwiema kondygnacjami oraz przestrzennym poddaszem. Charakteryzuje się unikalnym wystrojem, z doświetlonymi oknami w szczytach budynku, nadającymi mu wyjątkowego charakteru.
-Kondygnacja podziemna, doskonale zachowana, pierwotnie pełniła funkcję pomieszczeń gospodarczych i kuchni, stanowiąc nieodłączną część życia pałacowego.
-Solidna Baza z Cegły i Kamienia: Ściany zewnętrzne wykonane z cegły, nieotynkowane, oparte na wysokim cokole z kamienia polnego podkreślają solidność i trwałość konstrukcji.
Serdecznie zapraszam do kontaktu i zapoznania się z potencjałem tego miejsca.
Osoby zainteresowane
Zapraszam do kontaktu
Marcin Meller
Keller Williams Partners
Powyższy opis ma charakter informacyjny i nie stanowi oferty w rozumieniu przepisów Kodeksu Cywilnego oraz innych właściwych przepisów prawnych I would like to present to you a unique facility with great potential:
The Palace and Park Complex
The palace, built as the Rudolf Griebel Residence in 1897, is a masterpiece of the Berlin firm Solf and Wichards.
The building delighted the architectural scene of the time, gaining recognition in the "Berliner Architekturwelt" magazine.
The Palace and Park Complex in Napachan consists of a palace with an area of 1,340 m2 and a park with an area of 7.2 hectares.
Location:
Napachanie, municipality of Rokietnica, about 16 km north-west of Poznań.
The Palace and Park Complex includes the area where the palace is located along with the area with the potential to create buildings supporting the function of the palace
Potential of various activities:
The property is suitable for various business purposes, such as a hotel, guesthouse, nursing home, spa, sanatorium, restaurant or horse farm.
Location advantages
-3 km from Lake Kierskie with an area of about 300 hectares, which makes this place attractive for lovers of various forms of water recreation.
-Close proximity to forests and green areas
-Only 16 km from Poznan
-Close proximity to the Poznań ring road
-Good access to the Poznań - Szamotuły route.
-The proximity of the intersection with the Rokietnica - Tarnowo Podgórne road, which facilitates communication.
Construction & Construction:
-The palace is a solid, brick structure with a basement, two storeys and a spacious attic. It is characterized by a unique décor, with illuminated windows in the gables of the building, giving it a unique character.
-The underground storey, perfectly preserved, originally served as utility rooms and kitchens, constituting an inseparable part of palace life.
-Solid Brick and Stone Base: The exterior walls made of brick, unplastered, supported by a high fieldstone plinth, emphasize the solidity and durability of the structure.
I cordially invite you to contact me and learn more about the potential of this place.
Interested parties
Feel free to contact me
Martin Meller
Keller Williams Partners
The above description is for information purposes only and does not constitute an offer within the meaning of the provisions of the Civil Code and other relevant legal provisions