690.000 EUR
CARGANDO...
Santa Marinha - Casa y vivienda unifamiliar se vende
660.000 EUR
Casa y Vivienda unifamiliar (En venta)
Referencia:
EDEN-T96206398
/ 96206398
Referencia:
EDEN-T96206398
País:
PT
Ciudad:
Vila Nova De Gaia
Categoría:
Residencial
Tipo de anuncio:
En venta
Tipo de inmeuble:
Casa y Vivienda unifamiliar
Superficie:
306 m²
Terreno:
450 m²
Habitaciones:
6
Dormitorios:
4
Cuartos de baño:
5
Terassa:
Sí
ANUNCIOS INMOBILIARIOS SIMILARES
PRECIO POR INMEUBLE SANTA MARINHA
PRECIO DEL M² EN LAS LOCALIDADES CERCANAS
| Ciudad |
Precio m2 medio casa |
Precio m2 medio piso |
|---|---|---|
| Canidelo | - | 4.488 EUR |
| Oporto | 3.692 EUR | 4.168 EUR |
| Vila Nova de Gaia | 2.599 EUR | 3.451 EUR |
| Matosinhos | - | 3.894 EUR |
| Gondomar | 1.896 EUR | 2.199 EUR |
| Maia | 2.248 EUR | 2.566 EUR |
| Maia | 2.073 EUR | 2.541 EUR |
| Valongo | 1.764 EUR | 1.870 EUR |
| Espinho | - | 3.421 EUR |
| Santa Maria da Feira | 1.723 EUR | 2.023 EUR |
| Paredes | 1.854 EUR | 3.306 EUR |
| Feira | 1.761 EUR | 1.838 EUR |
| Ovar | 1.809 EUR | 2.129 EUR |
| Ovar | 1.785 EUR | 2.016 EUR |
| Vila Nova de Famalicão | 1.468 EUR | 1.842 EUR |
| Oliveira de Azeméis | 1.507 EUR | - |
| Marco de Canaveses | 2.099 EUR | - |
| Aveiro | 1.787 EUR | 3.180 EUR |
| Esposende | 2.283 EUR | 2.544 EUR |
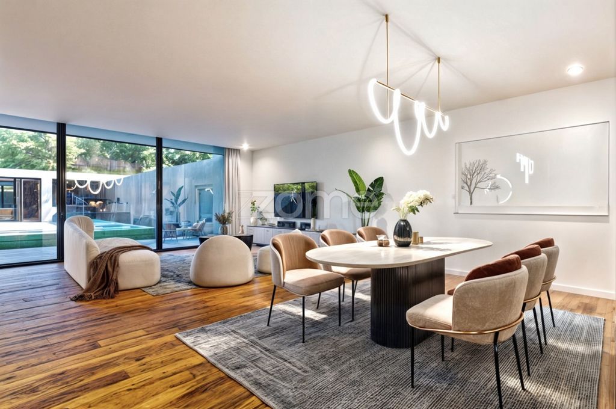
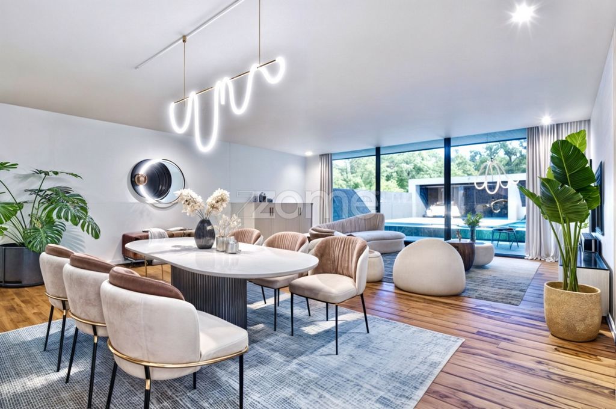

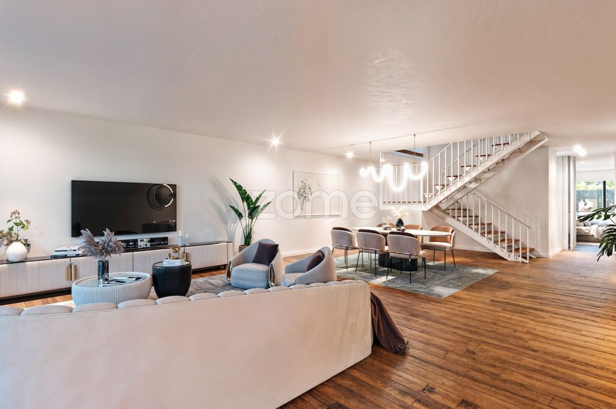
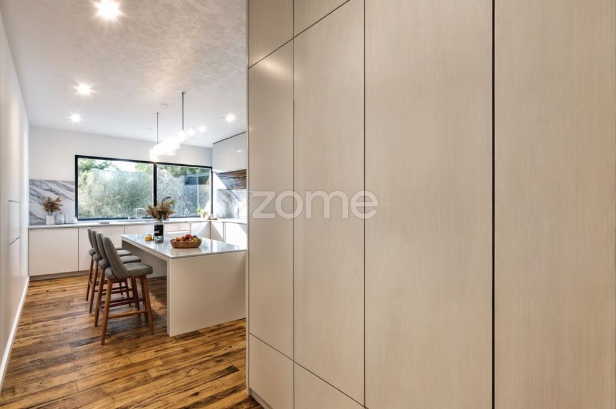




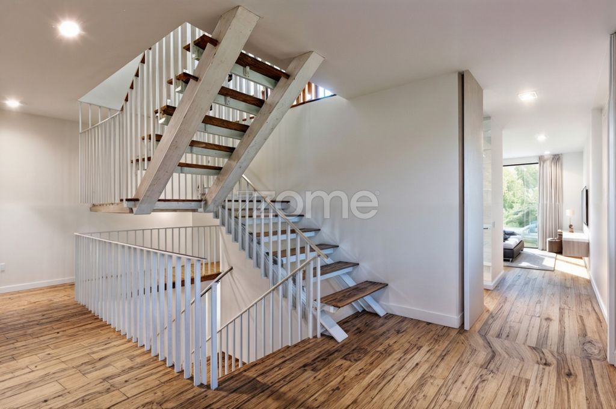







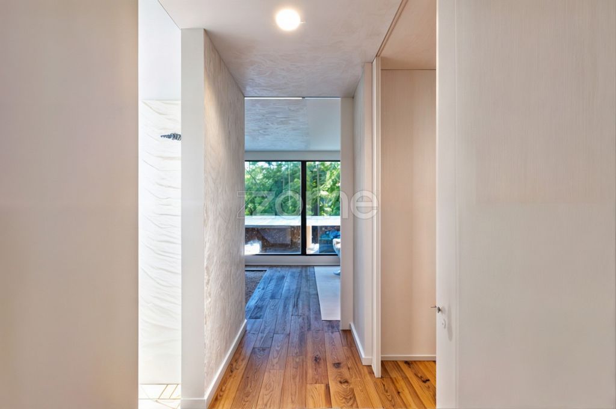
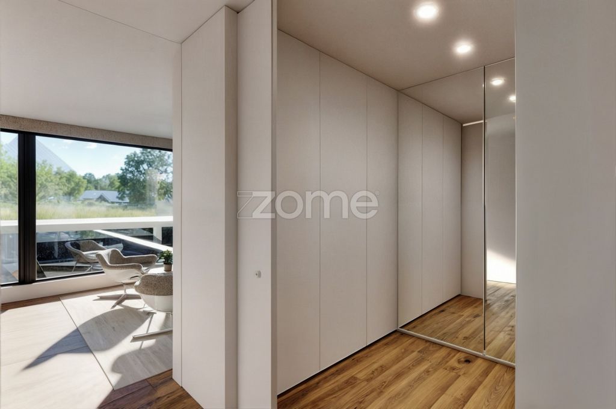


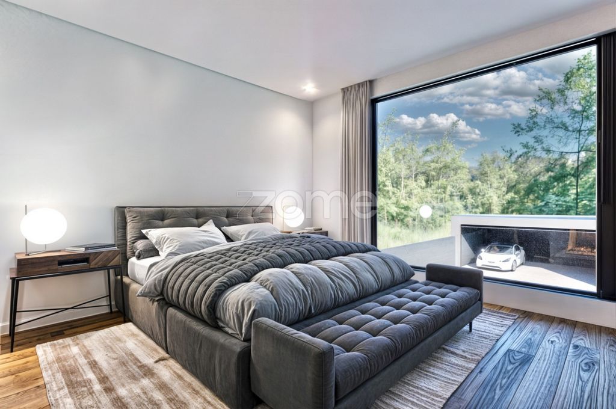

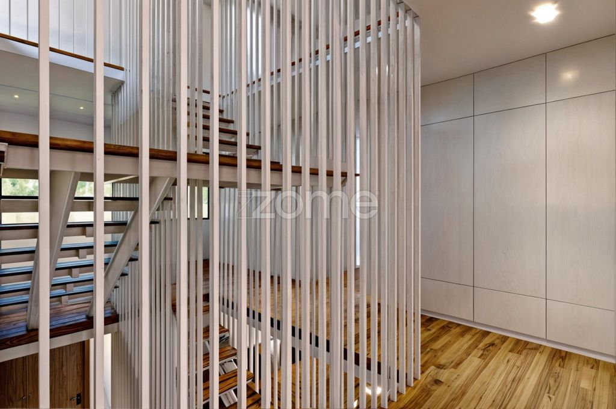

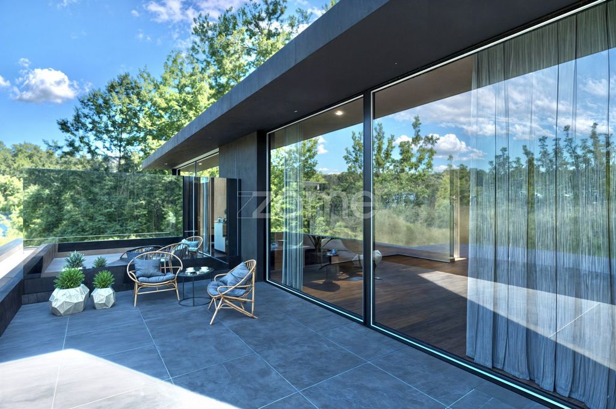
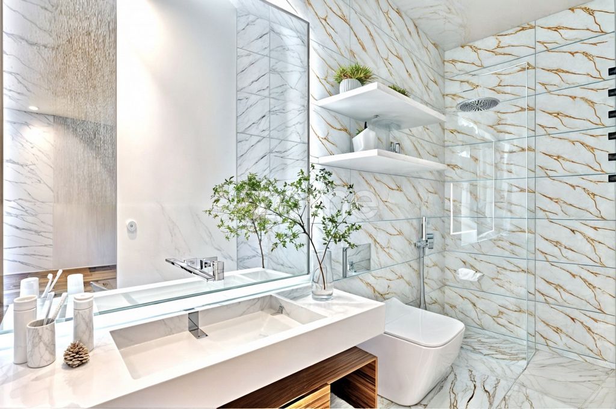
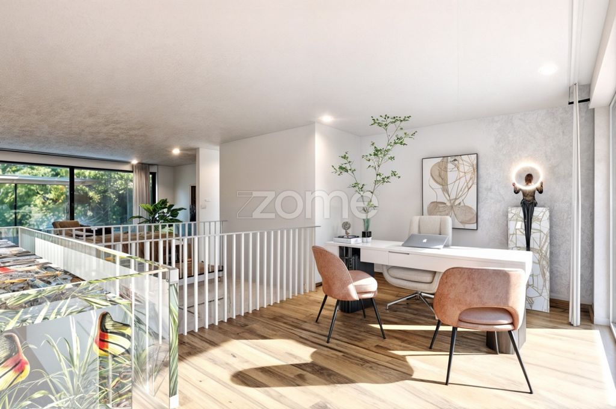


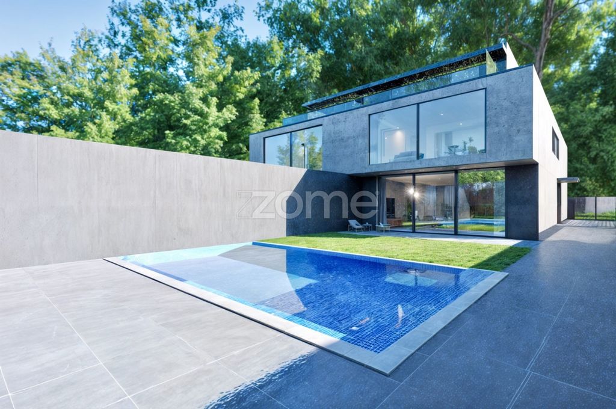

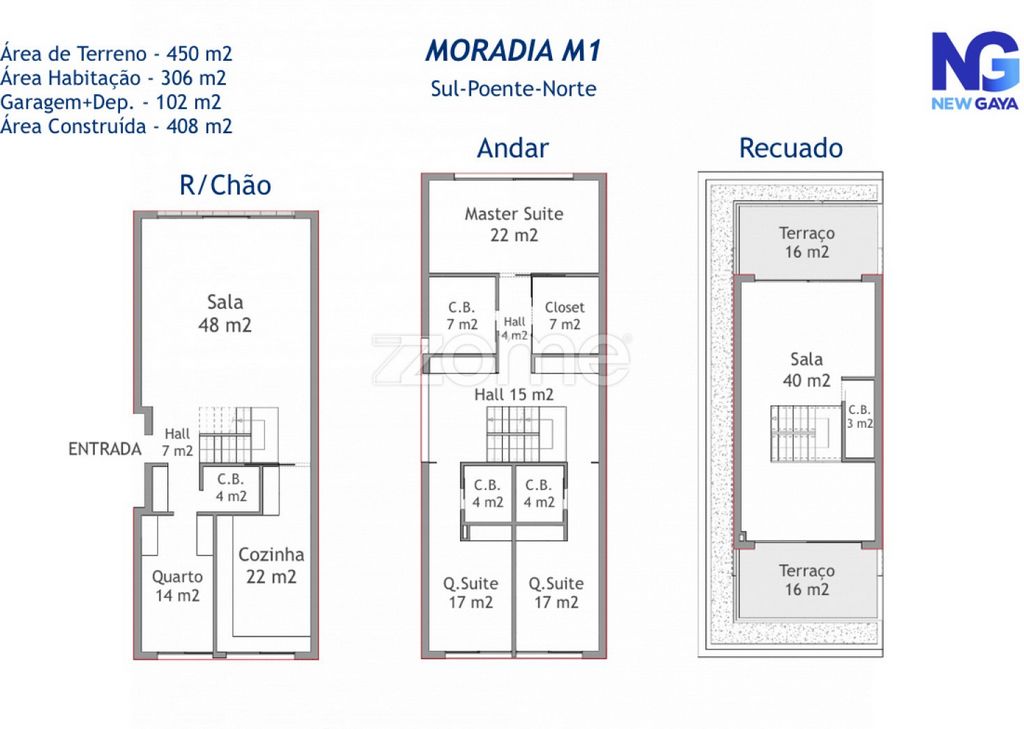


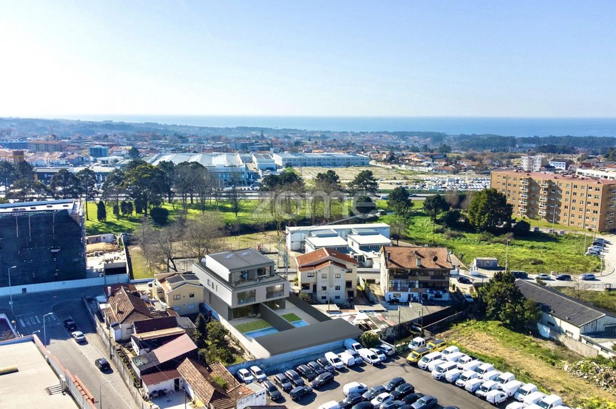
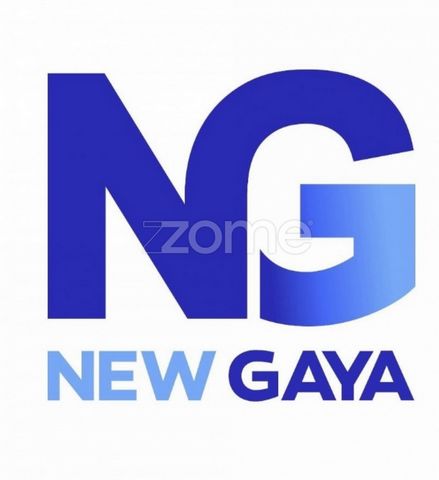
NewGaya... A New Concept of Life!
This development of 2 houses is located in Vila Nova de Gaia, in a noble residential area of Santa Marinha, next to Escola das Matas and access km 298 of the A1 motorway.
Its surroundings are full of transport, commerce and services, with hypermarkets, bakeries, restaurants, gyms, schools, pharmacies, health units and GaiaShopping, among other facilities.
The roads are generous with A1, A29, A44 and urban highways, which allow access to the beaches and the city centers of Vila Nova de Gaia and Porto in just a few minutes.
The greatest comfort and welcoming atmosphere are ensured by the high quality of construction and finishes, as well as by the contemporary architecture with modern lines and ample entrances of natural light, which well characterize the villas of this beautiful development.
NewGaya... here will be Happy!
Location:
Vila Nova de Gaia - Santa Marinha
Rua das Matas (in front of the School)
https://maps.app.goo.gl/jAB9mDrVLtgqX29t7
Completion of the work in the 2nd half of 2024.
HOUSE M1:
4 bedroom villa, consisting of 3 suites.
Equipped with 3 fronts and spread over 3 floors.
Ground floor: hall, living room, kitchen, 1 bathroom and 1 bedroom.
Floor: hall, 3 Suites, 1 of which is a Master Suite.
Recessed: Large living room with 1. bathroom and 2 terraces.
Outside: Garage, outbuildings, lawn and swimming pool.
Total built area 408 m2 and land 450 m2.
Ground Floor:
• Hall - 7 m2
• Living room - 48 m2
• Kitchen - 22 m2
• Bathroom - 4 m2
• Bedroom - 14 m2
Walk:
• Bedroom Hall - 15 m2
• Suite Room - 17 m2
• Bathroom - 4 m2
• Suite Room - 17 m2
• Bathroom - 4 m2
• M.Suite Bedroom - 22 m2
• M.Suite C.B. - 7 m2
• M.Suite Closet - 7 m2
Indented:
• Living room 2 spaces - 40 m2
• Bathroom - 3 m2
• Northeast Terrace - 16 m2
• South West Terrace - 16 m2
Exterior:
• Floodlit swimming pool and lawn
• Garage and annexes - 70 m2
Features:
• House M1 with 3 floors and 3 fronts S-N-W;
• Typology T4 with 3 Suites and 5 full bathrooms;
• Solar thermal system and 300L heat pump;
• Mitsubishi air conditioning (multisplit);
• Facades clad in cappotto, ETICS system;
• Concrete slabs and 1.20m airbox/span;
• Roofs with screens, geotextile blanket and cobblestone;
• Flashing of the roofs all in zinc;
• Sable aluminum frames with thermal cut;
• Double laminated glazing;
• Thermolaminate electric shutters;
• Lacquered carpentry and doors at full height;
• Wardrobes and closets in the 2 halls and 4 bedrooms;
• AQ+ and walnut-coloured laminate flooring;
• Walls tinned and painted in white;
• False ceilings with built-in 100% LED spotlights;
• Thermolaminated or lacquered kitchen furniture;
• Counter in white Silestone Zeus / equivalent;
• Siemens household appliances / equivalent;
• Bathrooms with ceramic walls and floors;
• Suspended sanitary ware, Roca or Valadares;
• Terraces with metal profiles and glass railings;
• Ceramic and non-slip exterior floors;
• Home automation: AC, blinds, sound and video intercom;
• Efapel control switchgear;
• Bluetooth sound system;
• Alarm and CCTV Cameras;
• Colour video intercom;
• Security door;
• Central vacuum;
• Garage for 2 cars side by side;
• Annexes and barbecue;
• Artificial turf;
• Illuminated SWIMMING POOL;
• Automatic gates.
Surroundings:
Full access, transport, commerce and services.
School, bakeries, hypermarkets and Gaiashopping.
Urban highways and A44, A29 and A1 motorways.
3 reasons to buy with Zome
+ follow-up
With a unique preparation and experience in the real estate market, Zome consultants put all their dedication to giving you the best support, guiding you with the utmost confidence, in the right direction of your needs and ambitions.
From now on, we will create a close relationship and listen carefully to your expectations, because our priority is your happiness! Because it is important that you feel that you are accompanied, and that we are always with you.
+ Simple
Zome consultants have a unique training in the market, anchored in the sharing of practical experience between professionals and strengthened by the knowledge of applied neuroscience that allows them to simplify and make their real estate experience more effective.
Leave behind bureaucratic nightmares because at Zome you will find the full support of an experienced and multidisciplinary team that gives you practical support in all fundamental aspects, so that your real estate experience exceeds expectations.
+ happy
Our greatest value is to deliver happiness to you!
Free yourself from worries and gain the quality time you need to dedicate to what makes you happiest.
We take action every day to bring more value to your life with the reliable advice you need so that together we can achieve the best results.
With Zome you will never be lost or unaccompanied and you will find something that is priceless: your maximum peace of mind!
This is how you will feel throughout the whole experience: Quiet, safe, comfortable and... HAPPY!
Notes:
1. If you are a real estate agent, this property is available for business sharing. Do not hesitate to introduce your buyers to your customers and talk to us to schedule your visit.
2. To make it easier to identify this property, please refer to the respective ZMPT ID or the respective agent who sent you the suggestion.
Features:
- Terrace Ver más Ver menos N° de propriété : ZMPT564030
NouveauGaya... Une nouvelle conception de la vie !
Ce développement de 2 maisons est situé à Vila Nova de Gaia, dans un quartier résidentiel noble de Santa Marinha, à côté de l’Escola das Matas et de l’accès au km 298 de l’autoroute A1.
Ses environs regorgent de transports, de commerces et de services, avec des hypermarchés, des boulangeries, des restaurants, des gymnases, des écoles, des pharmacies, des bureaux de santé et des installations GaiaShopping, entre autres.
Les routes sont généreuses avec l’A1, l’A29, l’A44 et les autoroutes urbaines, qui permettent d’accéder aux plages et aux centres-villes de Vila Nova de Gaia et Porto en quelques minutes seulement.
Le plus grand confort et l’atmosphère accueillante sont assurés par la haute qualité de la construction et des finitions, ainsi que par l’architecture contemporaine avec des lignes modernes et de grandes entrées de lumière naturelle, qui caractérisent bien les villas de ce beau développement.
NouveauGaya... ici sera heureux !
Emplacement:
Vila Nova de Gaia - Santa Marinha
Rua das Matas (en face de l’école)
https://maps.app.goo.gl/jAB9mDrVLtgqX29t7
Fin des travaux au 2ème semestre 2024.
MAISON M1 :
Villa de 4 chambres, composée de 3 suites.
Equipé de 3 façades et réparti sur 3 étages.
Rez-de-chaussée : hall, salon, cuisine, 1 salle de bain et 1 chambre.
Etage : hall, 3 Suites dont 1 Master Suite.
Encastré : Grand salon avec 1. salle de bain et 2 terrasses.
A l’extérieur : Garage, dépendances, pelouse et piscine.
Surface totale construite 408 m2 et terrain 450 m2.
Rez-de-chaussée:
• Hall d’entrée - 7 m2
• Salon - 48 m2
• Cuisine - 22 m2
• Salle de bain - 4 m2
• Chambre - 14 m2
Marcher:
• Hall d’entrée - 15 m2
• Chambre Suite - 17 m2
• Salle de bain - 4 m2
• Chambre Suite - 17 m2
• Salle de bain - 4 m2
• Chambre M.Suite - 22 m2
• M.Suite C.B. - 7 m2
• Placard M.Suite - 7 m2
Dentelé:
• Séjour 2 espaces - 40 m2
• Salle de bain - 3 m2
• Terrasse Nord-Est - 16 m2
• Terrasse Sud-Ouest - 16 m2
Extérieur:
• Piscine et pelouse éclairées
• Garage et annexes - 70 m2
Fonctionnalités:
• Maison M1 avec 3 étages et 3 façades S-N-O ;
• Typologie T4 avec 3 suites et 5 salles de bain complètes ;
• Système solaire thermique et pompe à chaleur 300L ;
• Climatisation Mitsubishi (multisplit) ;
• Façades revêtues de cappotto, système ETICS ;
• Dalles de béton et boîte à air/travée de 1,20 m ;
• Toitures avec moustiquaires, couverture géotextile et pavés ;
• Solin des toitures tout en zinc ;
• Cadres en aluminium de sable avec coupe thermique ;
• Double vitrage feuilleté ;
• Volets roulants électriques thermostratifiés ;
• Menuiserie et portes laquées sur toute la hauteur ;
• Armoires et placards dans les 2 halls et les 4 chambres ;
• Revêtement de sol stratifié AQ+ et couleur noyer ;
• Murs étamés et peints en blanc ;
• Faux plafonds avec spots intégrés 100% LED ;
• Meubles de cuisine thermolaminés ou laqués ;
• Compteur en Silestone Zeus blanc / équivalent ;
• Appareils électroménagers Siemens / équivalent ;
• Salles de bains avec murs et planchers en céramique ;
• Sanitaires suspendus, Roca ou Valadares ;
• Terrasses avec profilés métalliques et garde-corps en verre ;
• Planchers extérieurs en céramique et antidérapants ;
• Domotique : climatisation, stores, interphone son et vidéo ;
• Appareillage de commande Efapel ;
• Système audio Bluetooth ;
• Caméras d’alarme et de vidéosurveillance ;
• Interphone vidéo couleur ;
• Porte blindée ;
• Aspirateur central ;
• Garage pour 2 voitures côte à côte ;
• Annexes et barbecue ;
• Gazon artificiel ;
• PISCINE éclairée ;
• Portails automatiques.
Alentours:
Accès complet, transports, commerce et services.
École, boulangeries, hypermarchés et Gaiashopping.
Autoroutes urbaines et autoroutes A44, A29 et A1.
3 raisons d’acheter avec Zome
+ Suivi
Forts d’une préparation et d’une expérience uniques sur le marché immobilier, les consultants Zome mettent tout leur dévouement à vous apporter le meilleur accompagnement, en vous guidant avec la plus grande confiance, dans la bonne direction de vos besoins et de vos ambitions.
Désormais, nous créerons une relation de proximité et serons à l’écoute de vos attentes, car notre priorité est votre bonheur ! Parce qu’il est important que vous sentiez que vous êtes accompagné, et que nous sommes toujours avec vous.
+ Simple
Les consultants Zome ont une formation unique sur le marché, ancrée dans le partage d’expériences pratiques entre professionnels et renforcée par les connaissances en neurosciences appliquées qui leur permet de simplifier et de rendre leur expérience immobilière plus efficace.
Laissez derrière vous les cauchemars bureaucratiques, car chez Zome, vous trouverez le soutien total d’une équipe expérimentée et multidisciplinaire qui vous apporte un soutien pratique dans tous les aspects fondamentaux, afin que votre expérience immobilière dépasse vos attentes.
+ heureux
Notre plus grande valeur est de vous apporter du bonheur !
Libérez-vous des soucis et gagnez le temps de qualité dont vous avez besoin pour vous consacrer à ce qui vous rend le plus heureux.
Nous agissons chaque jour pour apporter plus de valeur à votre vie avec les conseils fiables dont vous avez besoin afin qu’ensemble, nous puissions obtenir les meilleurs résultats.
Avec Zome, vous ne serez jamais perdu ou sans accompagnement et vous trouverez quelque chose qui n’a pas de prix : votre tranquillité d’esprit maximale !
C’est ainsi que vous vous sentirez tout au long de l’expérience : calme, sûr, confortable et... CONTENT!
Notes:
1. Si vous êtes un agent immobilier, cette propriété est disponible pour le partage d’entreprise. N’hésitez pas à présenter vos acheteurs à vos clients et à nous contacter pour planifier votre visite.
2. Pour faciliter l’identification de cette propriété, veuillez vous référer à l’identifiant ZMPT respectif ou à l’agent respectif qui vous a envoyé la suggestion.
Features:
- Terrace ID obiektu: ZMPT564030
NowośćGaya... Nowa koncepcja życia!
Ta inwestycja składająca się z 2 domów znajduje się w Vila Nova de Gaia, w szlachetnej dzielnicy mieszkalnej Santa Marinha, obok Escola das Matas i 298 km autostrady A1.
Jego okolica jest pełna transportu, handlu i usług, z hipermarketami, piekarniami, restauracjami, siłowniami, szkołami, aptekami, jednostkami zdrowia i GaiaShopping.
Drogi są obszerne z A1, A29, A44 i autostradami miejskimi, które umożliwiają dostęp do plaż i centrów miast Vila Nova de Gaia i Porto w zaledwie kilka minut.
Najwyższy komfort i przyjazną atmosferę zapewnia wysoka jakość konstrukcji i wykończeń, a także współczesna architektura z nowoczesnymi liniami i obszernymi wejściami naturalnego światła, które dobrze charakteryzują wille tego pięknego osiedla.
NowośćGaya... tutaj będzie Szczęśliwy!
Lokalizacja:
Vila Nova de Gaia - Santa Marinha
Rua das Matas (przed Szkołą)
https://maps.app.goo.gl/jAB9mDrVLtgqX29t7
Zakończenie prac w 2. połowie 2024 roku.
DOM M1:
Willa z 4 sypialniami, składająca się z 3 apartamentów.
Wyposażony w 3 fronty i rozłożony na 3 piętrach.
Parter: przedpokój, salon, kuchnia, 1 łazienka i 1 sypialnia.
Piętro: hol, 3 apartamenty, w tym 1 apartament typu Master Suite.
Wpuszczany: Duży salon z 1. łazienka i 2 tarasy.
Na zewnątrz: garaż, budynki gospodarcze, trawnik i basen.
Całkowita powierzchnia zabudowy 408 m2 i działki 450 m2.
Parter:
• Przedpokój - 7 m2
• Salon - 48 m2
• Kuchnia - 22 m2
• Łazienka - 4 m2
• Sypialnia - 14 m2
Iść:
• Sypialnia - 15 m2
• Apartament - 17 m2
• Łazienka - 4 m2
• Apartament - 17 m2
• Łazienka - 4 m2
• M.Suite Sypialnia - 22 m2
• M.Suite C.B. - 7 m2
• Szafa M.Suite - 7 m2
Wcięte:
• Salon 2 przestrzenie - 40 m2
• Łazienka - 3 m2
• Taras Północno-Wschodni - 16 m2
• Taras Południowo-Zachodni - 16 m2
Zewnętrzne:
• Oświetlony basen i trawnik
• Garaż i aneksy - 70 m2
Funkcje:
• Dom M1 z 3 piętrami i 3 frontami S-N-W;
• Typologia T4 z 3 apartamentami i 5 łazienkami;
• System solarny i pompa ciepła 300L;
• Klimatyzacja Mitsubishi (multisplit);
• Fasady obłożone kappotem, system ETICS;
• Płyty betonowe i komora powietrzna/przęsło 1,20 m;
• Dachy z parawanami, kocem z geowłókniny i kostką brukową;
• Obróbka blacharska dachów w całości z;
• Sobolowe ramy aluminiowe z cięciem termicznym;
• Podwójne szyby laminowane;
• Rolety elektryczne z laminatu termicznego;
• Lakierowana stolarka i drzwi na pełnej wysokości;
• Szafy i garderoby w 2 przedpokojach i 4 sypialniach;
• Podłogi laminowane AQ+ i orzechowe;
• Ściany cynowane i pomalowane na biało;
• Sufity podwieszane z wbudowanymi reflektorami w 100% LED;
• Meble kuchenne laminowane termicznie lub lakierowane;
• Licznik w kolorze białym Silestone Zeus / odpowiednik;
• Sprzęt AGD marki Siemens / jego odpowiednik;
• Łazienki z ceramicznymi ścianami i podłogami;
• Podwieszane urządzenia sanitarne, Roca lub Valadares;
• Tarasy z profilami metalowymi i balustradami szklanymi;
• Ceramiczne i antypoślizgowe podłogi zewnętrzne;
• Automatyka domowa: klimatyzacja, rolety, domofon dźwiękowy i wideo;
• Rozdzielnica sterująca Efapel;
• System nagłośnienia Bluetooth;
• Kamery alarmowe i CCTV;
• Wideodomofon kolorowy;
• Drzwi antywłamaniowe;
• Odkurzacz centralny;
• Garaż na 2 samochody obok siebie;
• Aneksy i grill;
• Sztuczna trawa;
• Podświetlany BASEN;
• Bramy automatyczne.
Okolica:
Pełny dojazd, transport, handel i usługi.
Szkoła, piekarnie, hipermarkety i Gaiashopping.
Autostrady miejskie oraz autostrady A44, A29 i A1.
3 powody, dla których warto kupować z Zome
+ Kontynuacja
Dzięki unikalnemu przygotowaniu i doświadczeniu na rynku nieruchomości, konsultanci Zome wkładają całe swoje zaangażowanie, aby zapewnić Ci najlepsze wsparcie, prowadząc Cię z najwyższą pewnością siebie, we właściwym kierunku Twoich potrzeb i ambicji.
Od teraz stworzymy bliską relację i uważnie wsłuchamy się w Twoje oczekiwania, bo naszym priorytetem jest Twoje szczęście! Bo ważne jest, abyście czuli, że Wam towarzyszą, a my zawsze jesteśmy z Wami.
+ Prosty
Konsultanci Zome posiadają unikalne na rynku szkolenie, zakotwiczone w dzieleniu się praktycznym doświadczeniem między profesjonalistami i wzmocnione wiedzą z zakresu neuronauki stosowanej, która pozwala im uprościć i uczynić ich doświadczenie w zakresie nieruchomości bardziej efektywnym.
Zostaw za sobą biurokratyczne koszmary, ponieważ w Zome znajdziesz pełne wsparcie doświadczonego i multidyscyplinarnego zespołu, który zapewni Ci praktyczne wsparcie we wszystkich podstawowych aspektach, tak aby Twoje doświadczenie na rynku nieruchomości przekraczało oczekiwania.
+ szczęśliwy
Naszą największą wartością jest dostarczanie Ci szczęścia!
Uwolnij się od zmartwień i zyskaj czas, który musisz poświęcić na to, co sprawia, że jesteś najszczęśliwszy.
Każdego dnia podejmujemy działania, aby wnieść większą wartość do Twojego życia dzięki niezawodnym poradom, których potrzebujesz, abyśmy razem mogli osiągnąć najlepsze wyniki.
Z Zome nigdy się nie zgubisz ani nie zostaniesz bez opieki i znajdziesz coś, co jest bezcenne: maksymalny spokój ducha!
Tak będziesz się czuł przez całe doświadczenie: cicho, bezpiecznie, wygodnie i... SZCZĘŚLIWY!
Notatki:
1. Jeśli jesteś agentem nieruchomości, ta nieruchomość jest dostępna do udostępniania biznesowego. Nie wahaj się przedstawić swoich kupujących swoim klientom i porozmawiaj z nami, aby umówić się na wizytę.
2. Aby ułatwić identyfikację tej nieruchomości, należy odwołać się do odpowiedniego identyfikatora ZMPT lub odpowiedniego agenta, który wysłał sugestię.
Features:
- Terrace Identificação do imóvel: ZMPT564030
NewGaya...Um Novo conceito de Vida!
Este Empreendimento de 2 Moradias situa-se em Vila Nova de Gaia, em nobre zona habitacional de Santa Marinha, junto à Escola das Matas e acesso km 298 da autoestrada A1.
A sua envolvência é plena de transportes, comércio e serviços, com hipermercados, padarias, restaurantes, ginásios, escolas, farmácias, unidades de saúde e o GaiaShopping, entre outras valências.
As vias são generosas com A1, A29, A44 e rodovias urbanas, que permitem em escassos minutos, o acesso às Praias e aos centros das cidades de Vila Nova de Gaia e do Porto.
O maior conforto e ambiente acolhedor são assegurados pela elevada qualidade de construção e acabamentos, assim como, pela arquitectura contemporânea com linhas modernas e amplas entradas de luz natural, que bem caracterizam as moradias deste belo Empreendimento.
NewGaya...aqui será Feliz!
Localização:
Vila Nova de Gaia - Santa Marinha
Rua das Matas (em frente à Escola)
https://maps.app.goo.gl/jAB9mDrVLtgqX29t7
Conclusão de Obra no 2.º semestre de 2024.
MORADIA M1:
Moradia de tipologia T4, composta por 3 Suites.
Dotada de 3 frentes e distribuídas por 3 pisos.
R/Chão: hall, sala, cozinha, 1 c.banho e 1 quarto.
Andar: hall, 3 Suites, sendo 1 delas Master Suite.
Recuado: Ampla sala com 1. banho e 2 terraços.
Exterior: Garagem, anexos, relvado e Piscina.
Área total construída 408 m2 e terreno 450 m2.
R/Chão:
• Hall - 7 m2
• Sala - 48 m2
• Cozinha - 22 m2
• C.Banho - 4 m2
• Quarto - 14 m2
Andar:
• Hall de Quartos - 15 m2
• Quarto Suite - 17 m2
• C.Banho - 4 m2
• Quarto Suite - 17 m2
• C.Banho - 4 m2
• M.Suite Quarto - 22 m2
• M.Suite C.B. - 7 m2
• M.Suite Closet - 7 m2
Recuado:
• Sala 2 espaços - 40 m2
• Casa de Banho - 3 m2
• Terraço Nordeste - 16 m2
• Terraço Sudoeste - 16 m2
Exterior:
• Piscina iluminada e relva
• Garagem e anexos - 70 m2
Características:
• Moradia M1 com 3 pisos e de 3 frentes S-N-W;
• Tipologia T4 c/ 3 Suites e 5 c.banho completas;
• Sistema Solar térmico e bomba de calor 300L;
• Ar condicionado Mitsubishi (multisplit);
• Fachadas revestidas a cappotto, sistema ETICS;
• Lajes em betão e caixa de ar/desvão com 1.20m;
• Coberturas com telas, manta geotêxtil e godo;
• Rufos das coberturas todos em zinco;
• Caixilharias em alumínio sable c/corte térmico;
• Vidros laminados duplos;
• Estores eléctricos termolaminados;
• Carpintarias lacadas e portas a toda altura;
• Roupeiros e armários nos 2 halls e 4 quartos;
• Pavimentos laminados AQ+ e à cor de nogueira;
• Paredes estanhadas e pintadas à cor branca;
• Tectos falsos com focos embutidos 100% led;
• Móveis de cozinha termolaminados ou lacados;
• Balcão em Silestone branco Zeus / equivalente;
• Electrodomésticos da Siemens / equivalente;
• Casas de banho c/ paredes e pisos cerâmicos;
• Loiças sanitárias suspensas, Roca ou Valadares;
• Terraços c/ guardas em perfis metálicos e vidro;
• Pisos exteriores cerâmicos e antiderrapantes;
• Domótica: AC, estores, som e videoporteiro;
• Aparelhagem de comando Efapel;
• Sistema de som Bluetooth;
• Alarme e Câmaras CCTV;
• Videoporteiro a cores;
• Porta de segurança;
• Aspiração central;
• Garagem p/ 2 viaturas lado a lado;
• Anexos e churrasqueira;
• Relva artificial;
• PISCINA iluminada;
• Portões automáticos.
Envolvência:
Plenos acessos, transportes, comércio e serviços.
Escola, padarias, hipermercados e Gaiashopping.
Rodovias urbanas e autoestradas A44, A29 e A1.
3 razões para comprar com a Zome
+ acompanhamento
Com uma preparação e experiência única no mercado imobiliário, os consultores Zome põem toda a sua dedicação em dar-lhe o melhor acompanhamento, orientando-o com a máxima confiança, na direção certa das suas necessidades e ambições.
Daqui para a frente, vamos criar uma relação próxima e escutar com atenção as suas expectativas, porque a nossa prioridade é a sua felicidade! Porque é importante que sinta que está acompanhado, e que estamos consigo sempre.
+ simples
Os consultores Zome têm uma formação única no mercado, ancorada na partilha de experiência prática entre profissionais e fortalecida pelo conhecimento de neurociência aplicada que lhes permite simplificar e tornar mais eficaz a sua experiência imobiliária.
Deixe para trás os pesadelos burocráticos porque na Zome encontra o apoio total de uma equipa experiente e multidisciplinar que lhe dá suporte prático em todos os aspetos fundamentais, para que a sua experiência imobiliária supere as expectativas.
+ feliz
O nosso maior valor é entregar-lhe felicidade!
Liberte-se de preocupações e ganhe o tempo de qualidade que necessita para se dedicar ao que lhe faz mais feliz.
Agimos diariamente para trazer mais valor à sua vida com o aconselhamento fiável de que precisa para, juntos, conseguirmos atingir os melhores resultados.
Com a Zome nunca vai estar perdido ou desacompanhado e encontrará algo que não tem preço: a sua máxima tranquilidade!
É assim que se vai sentir ao longo de toda a experiência: Tranquilo, seguro, confortável e... FELIZ!
Notas:
1. Caso seja um consultor imobiliário, este imóvel está disponível para partilha de negócio. Não hesite em apresentar aos seus clientes compradores e fale connosco para agendar a sua visita.
2. Para maior facilidade na identificação deste imóvel, por favor, refira o respetivo ID ZMPT ou o respetivo agente que lhe tenha enviado a sugestão.
Features:
- Terrace Property ID: ZMPT564030
NewGaya... A New Concept of Life!
This development of 2 houses is located in Vila Nova de Gaia, in a noble residential area of Santa Marinha, next to Escola das Matas and access km 298 of the A1 motorway.
Its surroundings are full of transport, commerce and services, with hypermarkets, bakeries, restaurants, gyms, schools, pharmacies, health units and GaiaShopping, among other facilities.
The roads are generous with A1, A29, A44 and urban highways, which allow access to the beaches and the city centers of Vila Nova de Gaia and Porto in just a few minutes.
The greatest comfort and welcoming atmosphere are ensured by the high quality of construction and finishes, as well as by the contemporary architecture with modern lines and ample entrances of natural light, which well characterize the villas of this beautiful development.
NewGaya... here will be Happy!
Location:
Vila Nova de Gaia - Santa Marinha
Rua das Matas (in front of the School)
https://maps.app.goo.gl/jAB9mDrVLtgqX29t7
Completion of the work in the 2nd half of 2024.
HOUSE M1:
4 bedroom villa, consisting of 3 suites.
Equipped with 3 fronts and spread over 3 floors.
Ground floor: hall, living room, kitchen, 1 bathroom and 1 bedroom.
Floor: hall, 3 Suites, 1 of which is a Master Suite.
Recessed: Large living room with 1. bathroom and 2 terraces.
Outside: Garage, outbuildings, lawn and swimming pool.
Total built area 408 m2 and land 450 m2.
Ground Floor:
• Hall - 7 m2
• Living room - 48 m2
• Kitchen - 22 m2
• Bathroom - 4 m2
• Bedroom - 14 m2
Walk:
• Bedroom Hall - 15 m2
• Suite Room - 17 m2
• Bathroom - 4 m2
• Suite Room - 17 m2
• Bathroom - 4 m2
• M.Suite Bedroom - 22 m2
• M.Suite C.B. - 7 m2
• M.Suite Closet - 7 m2
Indented:
• Living room 2 spaces - 40 m2
• Bathroom - 3 m2
• Northeast Terrace - 16 m2
• South West Terrace - 16 m2
Exterior:
• Floodlit swimming pool and lawn
• Garage and annexes - 70 m2
Features:
• House M1 with 3 floors and 3 fronts S-N-W;
• Typology T4 with 3 Suites and 5 full bathrooms;
• Solar thermal system and 300L heat pump;
• Mitsubishi air conditioning (multisplit);
• Facades clad in cappotto, ETICS system;
• Concrete slabs and 1.20m airbox/span;
• Roofs with screens, geotextile blanket and cobblestone;
• Flashing of the roofs all in zinc;
• Sable aluminum frames with thermal cut;
• Double laminated glazing;
• Thermolaminate electric shutters;
• Lacquered carpentry and doors at full height;
• Wardrobes and closets in the 2 halls and 4 bedrooms;
• AQ+ and walnut-coloured laminate flooring;
• Walls tinned and painted in white;
• False ceilings with built-in 100% LED spotlights;
• Thermolaminated or lacquered kitchen furniture;
• Counter in white Silestone Zeus / equivalent;
• Siemens household appliances / equivalent;
• Bathrooms with ceramic walls and floors;
• Suspended sanitary ware, Roca or Valadares;
• Terraces with metal profiles and glass railings;
• Ceramic and non-slip exterior floors;
• Home automation: AC, blinds, sound and video intercom;
• Efapel control switchgear;
• Bluetooth sound system;
• Alarm and CCTV Cameras;
• Colour video intercom;
• Security door;
• Central vacuum;
• Garage for 2 cars side by side;
• Annexes and barbecue;
• Artificial turf;
• Illuminated SWIMMING POOL;
• Automatic gates.
Surroundings:
Full access, transport, commerce and services.
School, bakeries, hypermarkets and Gaiashopping.
Urban highways and A44, A29 and A1 motorways.
3 reasons to buy with Zome
+ follow-up
With a unique preparation and experience in the real estate market, Zome consultants put all their dedication to giving you the best support, guiding you with the utmost confidence, in the right direction of your needs and ambitions.
From now on, we will create a close relationship and listen carefully to your expectations, because our priority is your happiness! Because it is important that you feel that you are accompanied, and that we are always with you.
+ Simple
Zome consultants have a unique training in the market, anchored in the sharing of practical experience between professionals and strengthened by the knowledge of applied neuroscience that allows them to simplify and make their real estate experience more effective.
Leave behind bureaucratic nightmares because at Zome you will find the full support of an experienced and multidisciplinary team that gives you practical support in all fundamental aspects, so that your real estate experience exceeds expectations.
+ happy
Our greatest value is to deliver happiness to you!
Free yourself from worries and gain the quality time you need to dedicate to what makes you happiest.
We take action every day to bring more value to your life with the reliable advice you need so that together we can achieve the best results.
With Zome you will never be lost or unaccompanied and you will find something that is priceless: your maximum peace of mind!
This is how you will feel throughout the whole experience: Quiet, safe, comfortable and... HAPPY!
Notes:
1. If you are a real estate agent, this property is available for business sharing. Do not hesitate to introduce your buyers to your customers and talk to us to schedule your visit.
2. To make it easier to identify this property, please refer to the respective ZMPT ID or the respective agent who sent you the suggestion.
Features:
- Terrace Objekt-Nr.: ZMPT564030
NewGaya... Ein neues Lebenskonzept!
Diese Anlage mit 2 Häusern befindet sich in Vila Nova de Gaia, in einer noblen Wohngegend von Santa Marinha, neben der Escola das Matas und der Auffahrt km 298 der Autobahn A1.
Die Umgebung ist voll von Transportmitteln, Handel und Dienstleistungen, mit Hypermärkten, Bäckereien, Restaurants, Fitnessstudios, Schulen, Apotheken, Gesundheitseinrichtungen und GaiaShopping, um nur einige zu nennen.
Die Straßen sind großzügig mit A1, A29, A44 und Stadtautobahnen, die den Zugang zu den Stränden und den Stadtzentren von Vila Nova de Gaia und Porto in nur wenigen Minuten ermöglichen.
Der größte Komfort und die einladende Atmosphäre werden durch die hohe Qualität der Konstruktion und Oberflächen sowie durch die zeitgenössische Architektur mit modernen Linien und großzügigen Eingängen mit natürlichem Licht gewährleistet, die die Villen dieser schönen Anlage gut charakterisieren.
NewGaya... hier wird Happy!
Ort:
Vila Nova de Gaia - Santa Marinha
Rua das Matas (vor der Schule)
https://maps.app.goo.gl/jAB9mDrVLtgqX29t7
Abschluss der Arbeiten in der 2. Jahreshälfte 2024.
HAUS M1:
Villa mit 4 Schlafzimmern, bestehend aus 3 Suiten.
Ausgestattet mit 3 Fronten und verteilt auf 3 Etagen.
Erdgeschoss: Flur, Wohnzimmer, Küche, 1 Badezimmer und 1 Schlafzimmer.
Etage: Flur, 3 Suiten, davon 1 Master-Suite.
Einbau: Großes Wohnzimmer mit 1. Badezimmer und 2 Terrassen.
Außenbereich: Garage, Nebengebäude, Rasen und Schwimmbad.
Bebaute Fläche 408 m2 und Grundstück 450 m2.
Erdgeschoß:
• Saal - 7 m2
• Wohnzimmer - 48 m2
• Küche - 22 m2
• Badezimmer - 4 m2
• Schlafzimmer - 14 m2
Gehen:
• Flur - 15 m2
• Suite Zimmer - 17 m2
• Badezimmer - 4 m2
• Suite Zimmer - 17 m2
• Badezimmer - 4 m2
• M.Suite Schlafzimmer - 22 m2
• M.Suite C.B. - 7 m2
• M.Suite Kleiderschrank - 7 m2
Eingerückt:
• Wohnzimmer 2 Räume - 40 m2
• Badezimmer - 3 m2
• Nordostterrasse - 16 m2
• Südwestterrasse - 16 m2
Äußeres:
• Beleuchtetes Schwimmbad und Liegewiese
• Garage und Nebengebäude - 70 m2
Funktionen:
• Haus M1 mit 3 Etagen und 3 Fronten S-N-W;
• Typologie T4 mit 3 Suiten und 5 Badezimmern;
• Solarthermieanlage und 300-Liter-Wärmepumpe;
• Mitsubishi-Klimaanlage (Multisplit);
• Fassaden mit Kaplotto verkleidet, WDVS-System;
• Betonplatten und 1,20 m Airbox/Spannweite;
• Dächer mit Fliegengittern, Geotextildecke und Kopfsteinpflaster;
• Verkleidung der Dächer aus Zink;
• Rahmen aus Zobelaluminium mit thermischem Schnitt;
• Doppelte Verbundverglasung;
• Elektrische Rollläden aus Thermolaminat;
• Lackierte Tischlerei und Türen in voller Höhe;
• Kleiderschränke und Schränke in den 2 Fluren und 4 Schlafzimmern;
• AQ+ und nussbaumfarbener Laminatboden;
• Wände verzinnt und weiß gestrichen;
• Abgehängte Decken mit eingebauten 100% LED-Strahlern;
• Thermolaminierte oder lackierte Küchenmöbel;
• Theke aus weißem Silestone Zeus / gleichwertig;
• Siemens Haushaltsgeräte / gleichwertig;
• Badezimmer mit keramischen Wänden und Böden;
• Hängende Sanitärkeramik, Roca oder Valadares;
• Terrassen mit Metallprofilen und Glasgeländer;
• Keramische und rutschfeste Außenböden;
• Hausautomation: Klimaanlage, Jalousien, Ton- und Video-Gegensprechanlage;
• Efapel-Steuerschaltanlage;
• Bluetooth-Soundsystem;
• Alarm- und Überwachungskameras;
• Farb-Video-Gegensprechanlage;
• Sicherheitstür;
• Zentrales Vakuum;
• Garage für 2 Autos nebeneinander;
• Nebengebäude und Grill;
•Kunstrasen;
• Beleuchtetes SCHWIMMBAD;
• Automatische Tore.
Umgebung:
Uneingeschränkter Zugang, Transport, Handel und Dienstleistungen.
Schule, Bäckereien, Hypermärkte und Gaiashopping.
Stadtautobahnen und Autobahnen A44, A29 und A1.
3 Gründe, bei Zome zu kaufen
+ Nachbereitung
Mit einer einzigartigen Vorbereitung und Erfahrung auf dem Immobilienmarkt setzen die Berater von Zome ihr ganzes Engagement ein, um Ihnen die beste Unterstützung zu bieten und Sie mit größtem Vertrauen in die richtige Richtung Ihrer Bedürfnisse und Ambitionen zu führen.
Von nun an werden wir eine enge Beziehung aufbauen und genau auf Ihre Erwartungen hören, denn unsere Priorität ist Ihr Glück! Denn es ist wichtig, dass Sie das Gefühl haben, begleitet zu werden, und dass wir immer bei Ihnen sind.
+ Einfach
Die Berater von Zome verfügen über eine einzigartige Ausbildung auf dem Markt, die im Austausch praktischer Erfahrungen zwischen Fachleuten verankert ist und durch das Wissen der angewandten Neurowissenschaften gestärkt wird, das es ihnen ermöglicht, ihre Immobilienerfahrung zu vereinfachen und effektiver zu gestalten.
Lassen Sie bürokratische Albträume hinter sich, denn bei Zome finden Sie die volle Unterstützung eines erfahrenen und multidisziplinären Teams, das Sie in allen grundlegenden Aspekten praktisch unterstützt, damit Ihre Immobilienerfahrung die Erwartungen übertrifft.
+ glücklich
Unser größter Wert ist es, Ihnen Glück zu bereiten!
Befreien Sie sich von Sorgen und gewinnen Sie die Zeit, die Sie brauchen, um sich dem zu widmen, was Sie am glücklichsten macht.
Wir ergreifen jeden Tag Maßnahmen, um Ihrem Leben mit der zuverlässigen Beratung, die Sie benötigen, mehr Wert zu verleihen, damit wir gemeinsam die besten Ergebnisse erzielen können.
Mit Zome werden Sie nie verloren oder ohne Begleitung sein und Sie werden etwas finden, das unbezahlbar ist: Ihren maximalen Seelenfrieden!
So werden Sie sich während des gesamten Erlebnisses fühlen: Ruhig, sicher, komfortabel und... GLÜCKLICH!
Notizen:
1. Wenn Sie ein Immobilienmakler sind, steht diese Immobilie für die Geschäftsteilung zur Verfügung. Zögern Sie nicht, Ihre Einkäufer Ihren Kunden vorzustellen und mit uns zu sprechen, um Ihren Besuch zu planen.
2. Um die Identifizierung dieser Immobilie zu erleichtern, wenden Sie sich bitte an die jeweilige ZMPT-ID oder den jeweiligen Makler, der Ihnen den Vorschlag geschickt hat.
Features:
- Terrace