CARGANDO...
São Pedro do Sul - Casa y vivienda unifamiliar se vende
185.000 EUR
Casa y Vivienda unifamiliar (En venta)
Referencia:
EDEN-T96117031
/ 96117031
Referencia:
EDEN-T96117031
País:
PT
Ciudad:
Sao Pedro Do Sul
Categoría:
Residencial
Tipo de anuncio:
En venta
Tipo de inmeuble:
Casa y Vivienda unifamiliar
Superficie:
750 m²
Terreno:
50.000 m²
Habitaciones:
8
Dormitorios:
8
Cuartos de baño:
2
PRECIO DEL M² EN LAS LOCALIDADES CERCANAS
| Ciudad |
Precio m2 medio casa |
Precio m2 medio piso |
|---|---|---|
| Distrito de Viseo | 927 EUR | 1.260 EUR |
| Oliveira de Azeméis | 813 EUR | - |
| Aveiro | 990 EUR | 1.338 EUR |
| Feira | 1.027 EUR | - |
| Santa Maria da Feira | 979 EUR | - |
| Ovar | 996 EUR | 1.075 EUR |
| Aveiro | 1.011 EUR | 1.571 EUR |
| Ovar | 1.118 EUR | - |
| Ílhavo | 1.173 EUR | 1.410 EUR |
| Gafanha da Nazaré | - | 1.173 EUR |

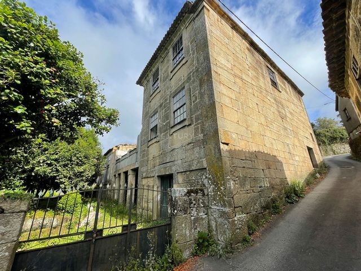

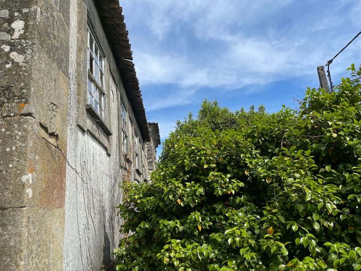
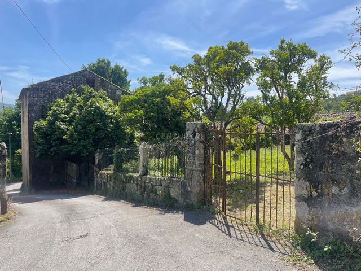
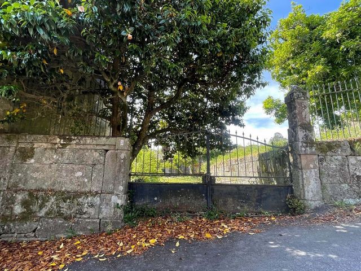


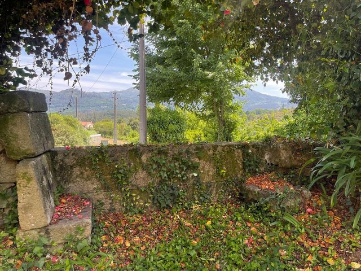


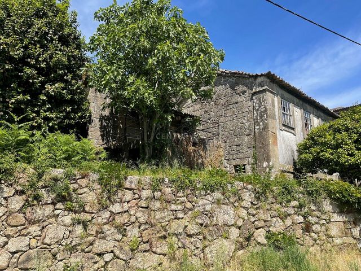




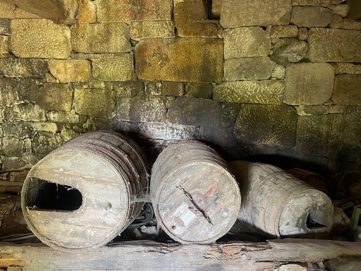
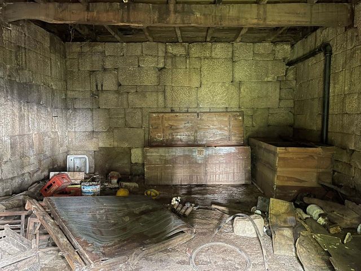
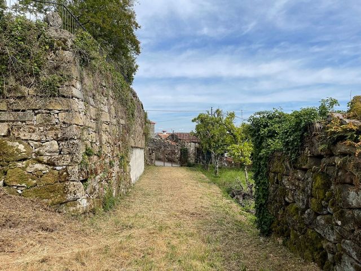
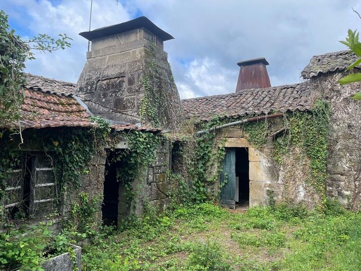
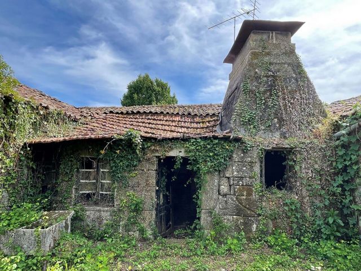
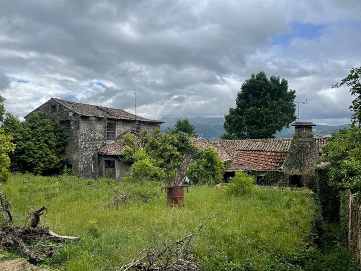


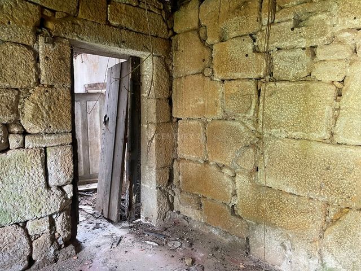
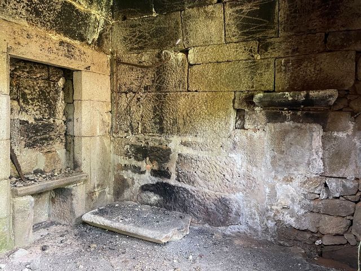
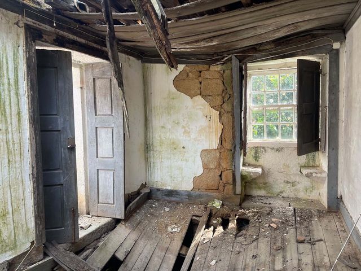
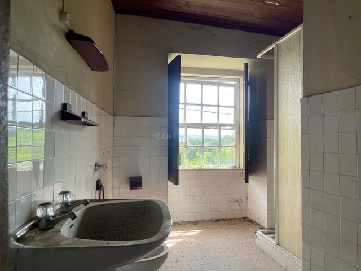
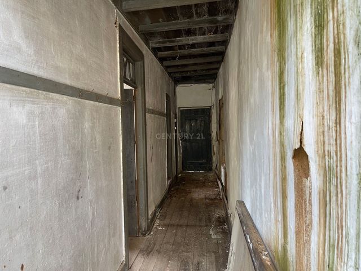
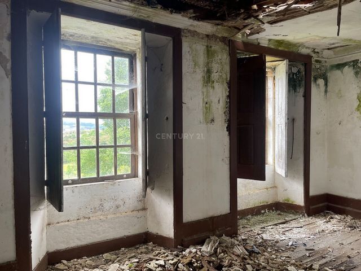



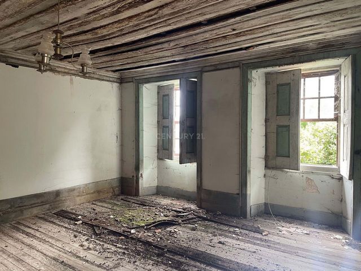


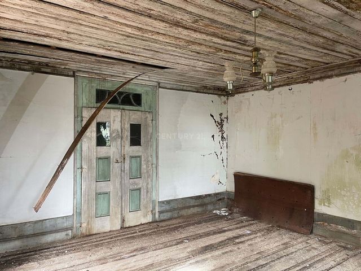

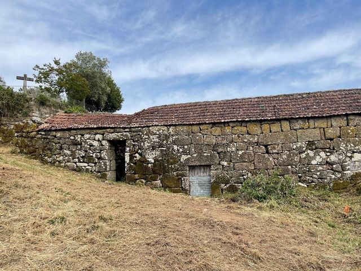


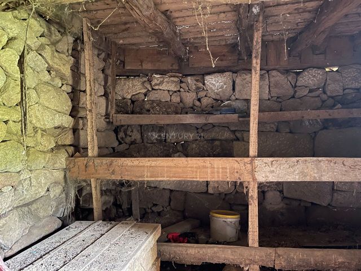

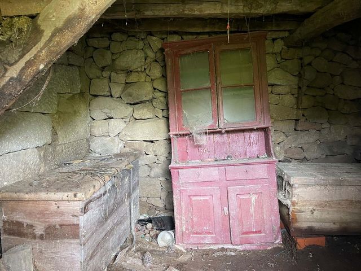

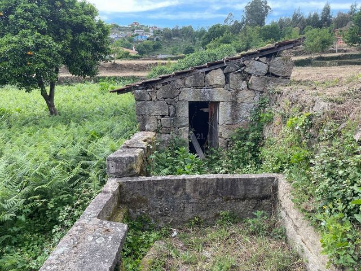

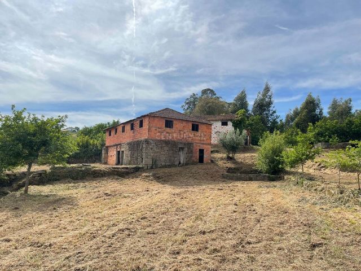

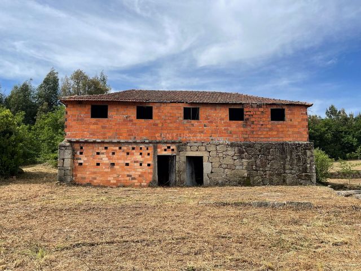
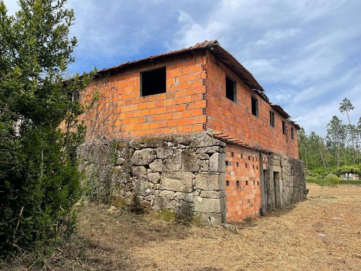
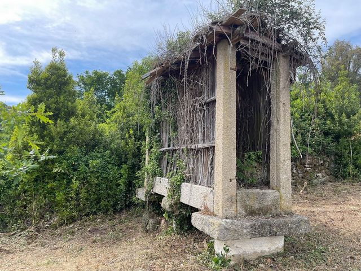

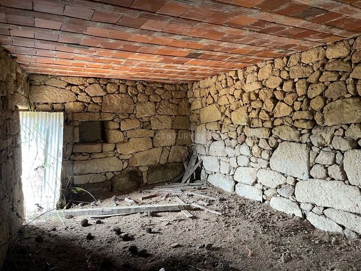
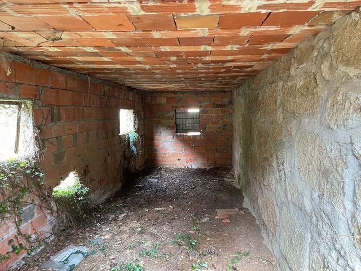
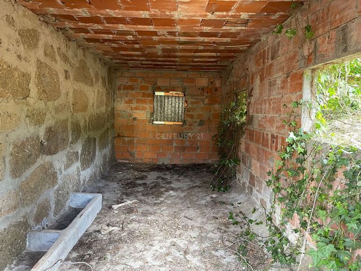





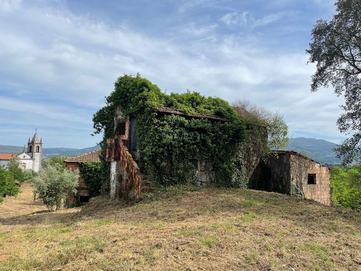


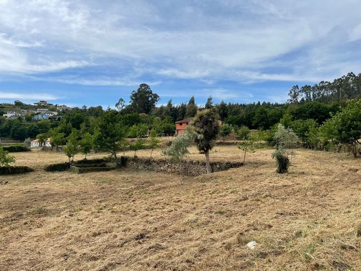


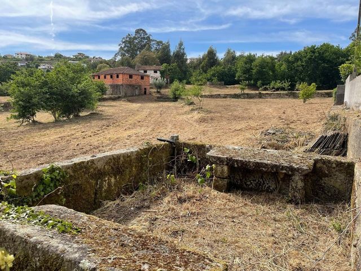


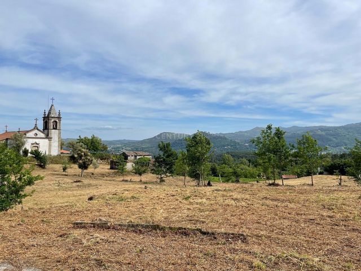
With a total area of 51.718m2, the land is divided into three large zones. The urban area with 14.690m2 which includes the houses and, at the end of the property, another plot with 3,612m2, which can be monetized for the construction of single-family houses. The rustic area has 33.416m2. Two thirds of the property have an oak forest and one third has agricultural land.
The farm is rich in water with several mines supplying four large tanks spread across the agricultural fields. It has electricity and water from the company and access is excellent.
It has 8 independent buildings.
THE MAIN HOUSE, built in granite, has an implantation area of 150m2 and is divided into three floors. On the lower floor, two large compartments, one of them a wine press with two large granite pools and two typical wooden Portuguese presses in excellent condition. On the middle floor and attic there is a living area with several bedrooms and living rooms, high ceilings and lit by large windows.
THE INTERMEDIATE HOUSE, in half walls with the main house, with 100m2 of implantation, is divided into two floors. On the lower floor there is a huge cellar and on the upper floor there are several bedrooms and living rooms and a rustic kitchen with a large chimney.
THE SMALL HOUSE, on the same walls as the intermediate house, with 100m2 of implantation, has a large kitchen with access to a beautiful balcony.
Perpendicular to the small house is the STABLE with 85m2 of implantation, divided into several compartments, all with independent entrance.
Surrounding the houses and the stable there is a cozy backyard with fruit trees and entrance gates to the property. In front of the houses, a beautiful garden full of century-old camellias, a lake with a fountain and surrounded by a granite stonework wall facing the street, this wall includes typical Portuguese flirting benches.
Further ahead is PIGSTY, a small granite building measuring 35m2, one floor divided into two compartments with independent entrances and a small tank also in granite.
Next is the STORAGE building, built in masonry, with 60m2 of implantation.
Further to the center of the property are the last two buildings. The BARN with 85m2 of implantation, was built in masonry over existing granite constructions. It has 2 floors, the lower one divided into four compartments with independent entrances, the upper one in open space. The roof is in excellent condition. In front of the barn, facing south, there is a large granite threshing floor and an imposing granary.
Next is the CARETAKER´S HOUSE, with 65m2 of implantation and divided into two floors. Built in masonry over existing granite construction.
The entire property is walled, with several entrances, and is surrounded by a tarmac road. Sun exposure is excellent, getting sun from morning to night. Area with internet coverage. Possibility of investment in local accommodation, community living for several families, agricultural and forestry project, construction of single-family houses, and so on...
Serrazes is in the municipality of São Pedro do Sul, district of Viseu. Quinta da Igreja is 40 minutes from Viseu, the capital of the district, 50 minutes from Aveiro and the beach and 1:20 minutes from Porto.
Pay it a visit! Ver más Ver menos Située au centre du village de Serrazes, face à l'église paroissiale, à seulement 10 minutes (5Km) de la ville de São Pedro do Sul, "Quinta da Igreja" était, à son apogée, autosuffisante et le gagne-pain de plusieurs familles. Malgré son mauvais état de conservation, on peut encore noter, en raison de la grandeur des bâtiments existants, que la ferme appartenait à de riches agriculteurs qui n'ont pas lésiné sur la qualité des matériaux utilisés pour sa construction.
D'une superficie totale de 51 718m2, le terrain est divisé en trois grandes zones. La zone urbaine avec 14 690 m2 qui comprend les maisons, une zone urbanisable, à la fin de la propriété, avec 3 612 m2, qui peut être monétisée pour la construction de maisons unifamiliales, et la zone rustique avec 33 416 m2. Deux tiers de la propriété ont une forêt de chênes et un tiers a des terres agricoles.
La ferme est riche en eau avec plusieurs mines alimentant quatre grands réservoirs répartis sur les champs agricoles. Il a l'électricité et l'eau de l'entreprise et l'accès est excellent.
Il dispose de 8 bâtiments indépendants.
LA MAISON PRINCIPALE construite en pierre de taille de granit, a une superficie de 150m2 d'implantation et est divisée en trois étages. A l'étage inférieur, deux grands compartiments dont un pressoir à vin avec deux grands pressoirs en granit et deux pressoirs à tiges en excellent état. Au rez-de-chaussée et grenier, il y a un espace de vie avec plusieurs chambres et salons, hauts plafonds et éclairés par de grandes fenêtres.
LA MAISON INTERMÉDIAIRE, en demi-murs avec la maison principale, avec 100m2 d'implantation, est divisée en deux étages. Au rez-de-chaussée il y a une immense cave et à l'étage supérieur il y a plusieurs chambres et salons et une cuisine rustique avec une grande cheminée.
LA PETITE MAISON, sur les mêmes murs que la maison intermédiaire, avec 100m2 d'implantation, dispose d'une grande cuisine avec accès à un beau balcon.
Perpendiculaire à la petite maison se trouve l'ÉTABLE avec 85m2 d'implantation, divisée en plusieurs compartiments, tous avec entrée indépendante.
Autour des maisons et de l'écurie, il y a une cour confortable avec des arbres fruitiers et des portes d'entrée à la propriété. Devant les maisons, un beau jardin planté d'arbres à chameaux centenaires, un lac avec une fontaine et entouré d'un mur en pierres de granit face à la rue, ce mur comporte des bancs coquets.
Plus loin se trouve PORCHERIE, un petit bâtiment en granit de 35m2, un étage divisé en deux compartiments avec des entrées indépendantes et une petite cuve également en granit.
Viennent ensuite les STOCKAGE construits en maçonnerie, avec 60m2 d'implantation.
Plus au centre de la propriété se trouvent les deux derniers bâtiments. La GRANGE avec 85m2 d'implantation, a été construite en maçonnerie sur une construction en granit existante. Il a 2 étages, le bas divisé en quatre compartiments avec des entrées indépendantes, le supérieur en espace ouvert. La couverture est en excellent état. Devant la grange, exposée plein sud, se trouvent une grande aire de battage en granit et un imposant grenier.
A côté la MAISON DES OUVRIERS, avec 65m2 d'implantation et divisée en deux étages. Construit en maçonnerie sur la construction existante en granit.
L'ensemble de la propriété est clos de mur, avec plusieurs entrées, et est entouré d'une route goudronnée. L'exposition au soleil est excellente, avec du soleil du matin au soir. Zone avec couverture Internet. Possibilité d'investissement dans l'hébergement de proximité, vie en communauté pour plusieurs familles, projet agricole et forestier, construction de maisons unifamiliales, etc.
Serrazes est dans la municipalité de São Pedro do Sul, district de Viseu. « Quinta da Igreja » est à 40 minutes de Viseu, la capitale du district, à 50 minutes d'Aveiro et de la plage et à 1h20 de Porto.
Faites votre visite! Situada no centro da aldeia de Serrazes a confrontar com a igreja paroquial, escassos 10 minutos (5Km) da cidade de São Pedro do Sul, a Quinta da Igreja foi, nos seus tempos áureos, autossuficiente e o sustento de várias famílias. Apesar do seu fraco estado de conservação nota-se ainda, pela imponência das edificações existentes, que a quinta era propriedade de lavradores abastados que não poupavam na qualidade dos materiais usados na sua construção.
Com uma área total de 51.718m2, o terreno divide-se em três grandes zonas. A área urbana com 14.690m2 onde está incluído o casario, uma área urbanizável, na extremidade da propriedade, com 3.612m2, que pode ser rentabilizada para construção de moradias unifamiliares, e a área rústica com 33.416m2. Dois terços da propriedade possuem floresta de carvalhos e um terço, terreno agrícola.
A quinta é rica em água com várias minas a abastecerem quatro grandes tanques espalhados pelos campos agrícolas. Está provida de electricidade, água da companhia e os acessos são excelentes.
Tem 8 edificações independentes.
A CASA PRINCIPAL construída em granito de cantaria, tem 150m2 de implantação e está dividida em três pisos. No piso inferior dois grandes compartimentos, um deles lagar com dois grandes lagares em granito e duas prensas de vara em óptimo estado de conservação. No piso intermédio e águas-furtadas a zona de habitação com vários quartos e salas, pé direito alto e iluminados por grandes janelas.
A CASA INTERMÉDIA, em paredes meias com a casa principal, com 100m2 de implantação, está dividida em dois pisos. No piso inferior uma enorme adega e no piso superior vários quartos e salas e uma cozinha rústica com uma grande chaminé de fumeiro.
A CASA PEQUENA, em paredes meias com a casa intermédia, com 100m2 de implantação, possui uma grande cozinha com acesso a uma bonita varanda.
Perpendicular à casa pequena está o ESTÁBULO com 85m2 de implantação, dividido em vários compartimentos, todos com entrada independente.
A circundar as casas e o estábulo existe um aconchegante quintal com árvores de fruto e portões de entrada para a propriedade. Na frente das casas um bonito jardim cheio de cameleiras centenárias, um lago com repuxo e rodeado por um muro em granito de cantaria a confrontar com a rua, nesse muro estão incorporados bancos namoradeiros.
Mais à frente a POCILGA, pequena construção em granito com 35m2, um piso dividido em dois compartimentos com entradas independentes e um pequeno tanque também em granito.
A seguir estão os ARRUMOS construídos em alvenaria, com 60m2 de implantação.
Mais ao centro da propriedade estão as duas últimas construções. O CELEIRO com 85m2 de implantação, foi construído em alvenaria sobre construção já existente em granito. Tem 2 pisos, o inferior dividido em quatro compartimentos com entradas independentes, o superior em open space. A cobertura está em óptimo estado de conservação. Em frente ao celeiro, virada a Sul está uma grande eira em granito e um imponente espigueiro.
Ao lado a CASA DOS CASEIROS, com 65m2 de implantação e dividida em dois pisos. Construída em alvenaria sobre construção existente de granito.
Toda a propriedade é murada, com várias entradas, é circundada por estrada em alcatrão. A exposição solar é excelente, recebendo sol de manhã à noite. Zona com cobertura de internet. Possibilidade de investimento em alojamento local, vivência em comunidade por várias famílias, projecto agrícola e florestal, construção de habitações unifamiliares, etc.
Serrazes fica do Concelho de São Pedro do Sul, distrito de Viseu. A Quinta da Igreja está a 40min de Viseu, capital de distrito, 50min de Aveiro e da praia e a 1:20min do Porto.
Faça a sua visita! Located in the center of the village of Serrazes, facing the parish church, just 10 minutes (5Km) from the city of São Pedro do Sul, Quinta da Igreja was, in its golden days, self-sufficient and the livelihood of several families. Despite its poor state of conservation, it can still be noted, due to the grandeur of the existing buildings, that the farm was owned by wealthy farmers who did not skimp on the quality of the materials used in its construction.
With a total area of 51.718m2, the land is divided into three large zones. The urban area with 14.690m2 which includes the houses and, at the end of the property, another plot with 3,612m2, which can be monetized for the construction of single-family houses. The rustic area has 33.416m2. Two thirds of the property have an oak forest and one third has agricultural land.
The farm is rich in water with several mines supplying four large tanks spread across the agricultural fields. It has electricity and water from the company and access is excellent.
It has 8 independent buildings.
THE MAIN HOUSE, built in granite, has an implantation area of 150m2 and is divided into three floors. On the lower floor, two large compartments, one of them a wine press with two large granite pools and two typical wooden Portuguese presses in excellent condition. On the middle floor and attic there is a living area with several bedrooms and living rooms, high ceilings and lit by large windows.
THE INTERMEDIATE HOUSE, in half walls with the main house, with 100m2 of implantation, is divided into two floors. On the lower floor there is a huge cellar and on the upper floor there are several bedrooms and living rooms and a rustic kitchen with a large chimney.
THE SMALL HOUSE, on the same walls as the intermediate house, with 100m2 of implantation, has a large kitchen with access to a beautiful balcony.
Perpendicular to the small house is the STABLE with 85m2 of implantation, divided into several compartments, all with independent entrance.
Surrounding the houses and the stable there is a cozy backyard with fruit trees and entrance gates to the property. In front of the houses, a beautiful garden full of century-old camellias, a lake with a fountain and surrounded by a granite stonework wall facing the street, this wall includes typical Portuguese flirting benches.
Further ahead is PIGSTY, a small granite building measuring 35m2, one floor divided into two compartments with independent entrances and a small tank also in granite.
Next is the STORAGE building, built in masonry, with 60m2 of implantation.
Further to the center of the property are the last two buildings. The BARN with 85m2 of implantation, was built in masonry over existing granite constructions. It has 2 floors, the lower one divided into four compartments with independent entrances, the upper one in open space. The roof is in excellent condition. In front of the barn, facing south, there is a large granite threshing floor and an imposing granary.
Next is the CARETAKER´S HOUSE, with 65m2 of implantation and divided into two floors. Built in masonry over existing granite construction.
The entire property is walled, with several entrances, and is surrounded by a tarmac road. Sun exposure is excellent, getting sun from morning to night. Area with internet coverage. Possibility of investment in local accommodation, community living for several families, agricultural and forestry project, construction of single-family houses, and so on...
Serrazes is in the municipality of São Pedro do Sul, district of Viseu. Quinta da Igreja is 40 minutes from Viseu, the capital of the district, 50 minutes from Aveiro and the beach and 1:20 minutes from Porto.
Pay it a visit!