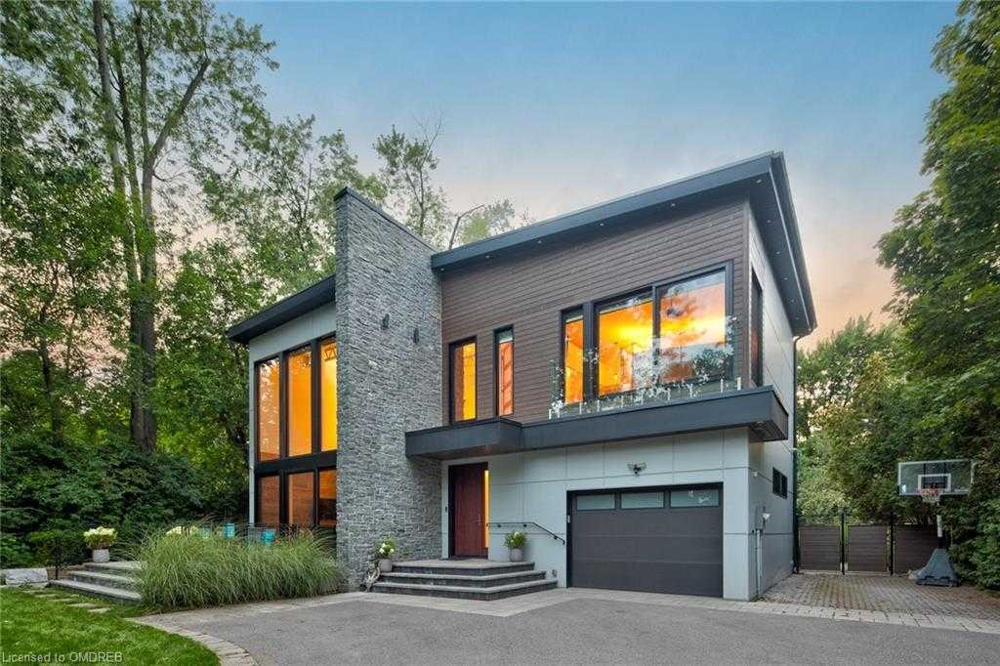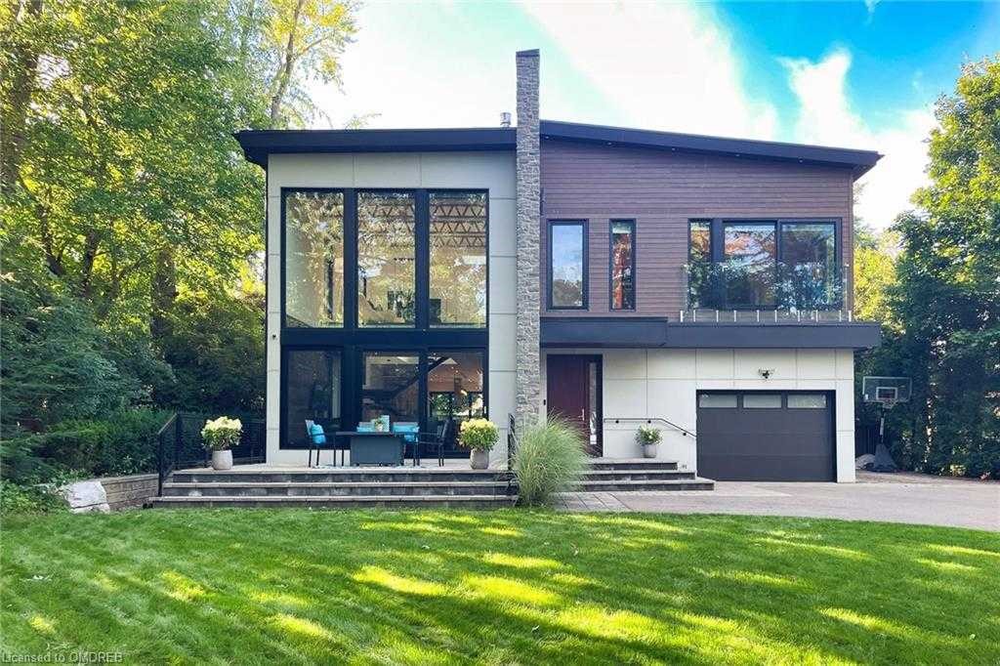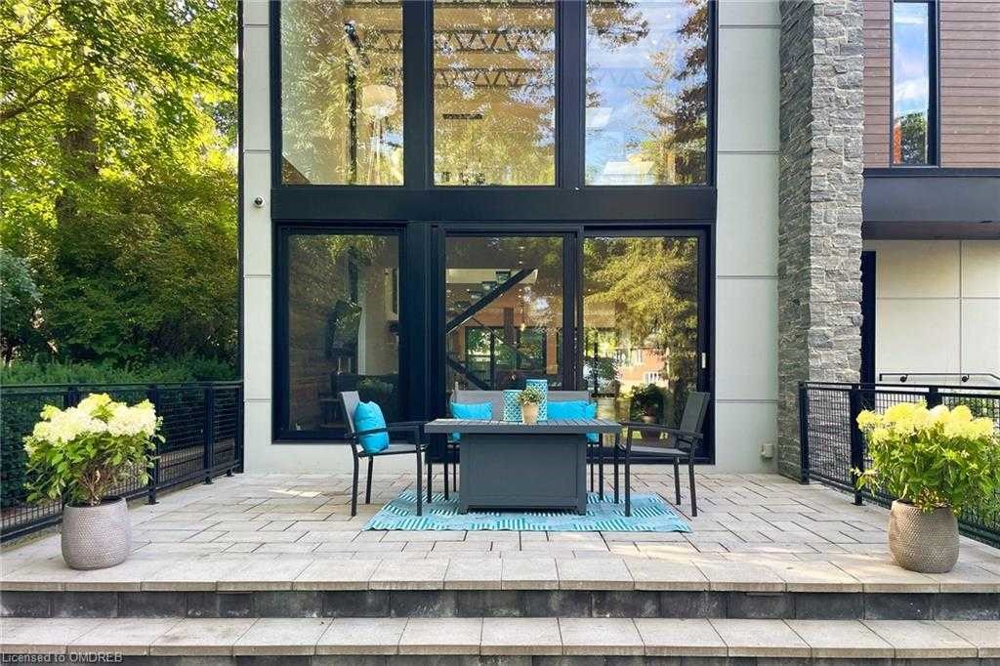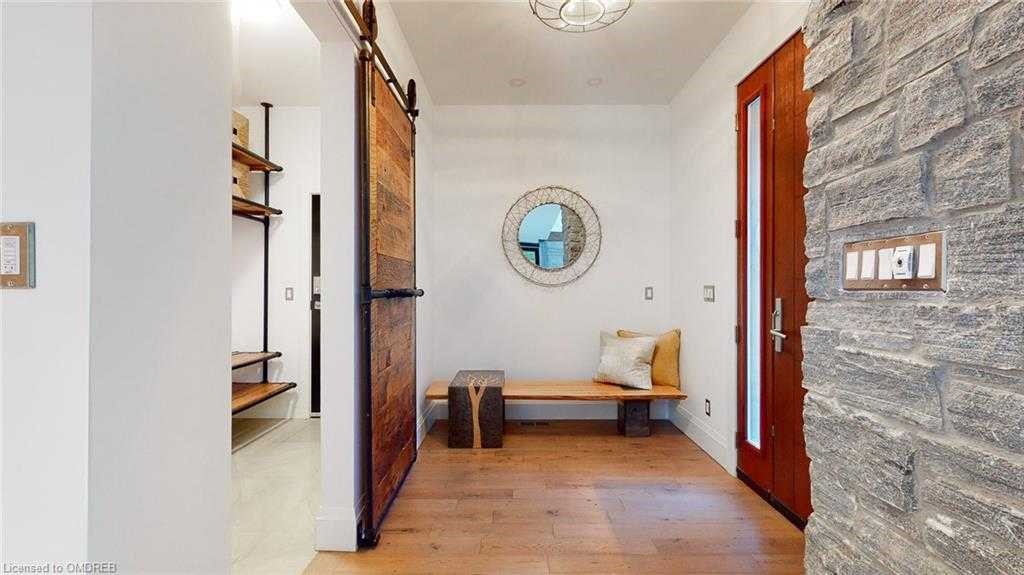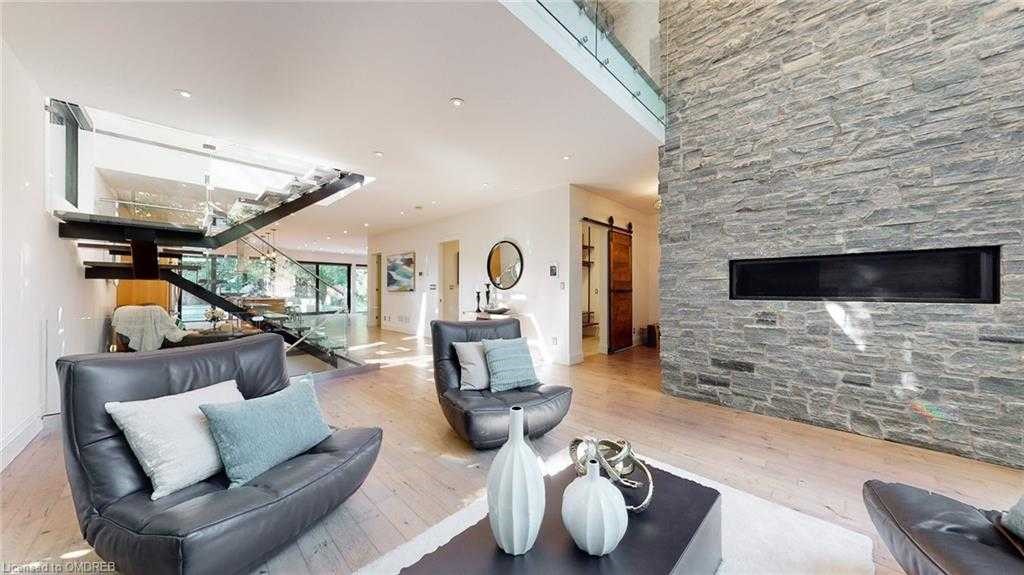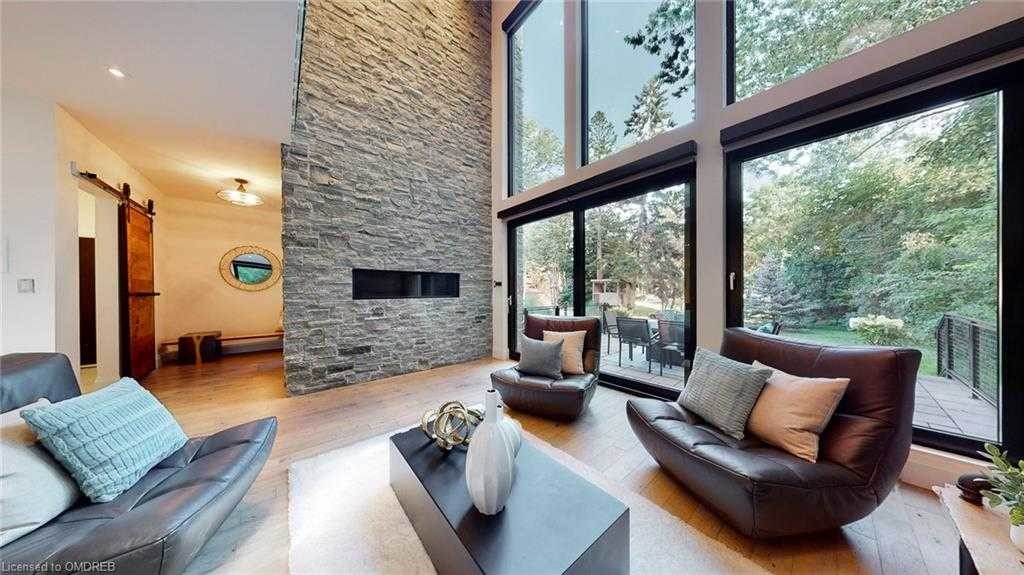CARGANDO...
Casa y Vivienda unifamiliar (En venta)
Referencia:
EDEN-T95528951
/ 95528951
Located at the end of a quite cul-de-sac, this high-performance state-of-the-art Bone Structure home constructed with galvanized steel frame boasts 5745 SQFT of luxury living space on a 0.34A private lot south of Lake Shore with partial views of the lake. This home delivers a perfect balance of beauty and function with its modern open concept layout, airy spaces, multiple ceiling heights, and large floor to ceiling glass windows throughout to enjoy natural light and views of nature. Living room features floor to ceiling interior/exterior stone wall with fireplace, soaring 21’ ceilings and glass window wall that has sliding door to the large front yard stone patio. Entertain your family/friends around the large sleek modern custom Italian-made kitchen with premium finishes, abundance of cabinetry, dining room that can accommodate a table of 12, tri-folding glass patio and sliding doors lead to the secluded backyard with heated saltwater pool, waterfall, whirlpool hot tub. Grand floating staircase with custom glass railings leads to the second level sitting area overlooking the living room facing the lake. Primary Suite has loft style dropped, exposed reclaimed wood elements and full wall Juliet sliding glass doors with lake views. Extensive built-in wall closet, luxurious 5-pc ensuite whirlpool tub, curbless shower with jets, dual vanities and water heated towel rack. Huge lower Level has polished heated floors and features spacious rec room, media room, 5th bedroom, 3-pc bath with sauna. Additional features include design provision for future elevator, conversion of main floor office to bedroom with access to existing spacious 3-pc bath, 2 access points to lower level, tilt/turn windows, central boiler for quicker hot water, front/back yard irrigation, water heated towel racks, back-up generator, driveway for 9 cars, and so much more. Minutes away from Appleby College, Lake Ontario, Coronation Park, and more of the finest amenities Oakville has to offer.
Ver más
Ver menos
Located at the end of a quite cul-de-sac, this high-performance state-of-the-art Bone Structure home constructed with galvanized steel frame boasts 5745 SQFT of luxury living space on a 0.34A private lot south of Lake Shore with partial views of the lake. This home delivers a perfect balance of beauty and function with its modern open concept layout, airy spaces, multiple ceiling heights, and large floor to ceiling glass windows throughout to enjoy natural light and views of nature. Living room features floor to ceiling interior/exterior stone wall with fireplace, soaring 21’ ceilings and glass window wall that has sliding door to the large front yard stone patio. Entertain your family/friends around the large sleek modern custom Italian-made kitchen with premium finishes, abundance of cabinetry, dining room that can accommodate a table of 12, tri-folding glass patio and sliding doors lead to the secluded backyard with heated saltwater pool, waterfall, whirlpool hot tub. Grand floating staircase with custom glass railings leads to the second level sitting area overlooking the living room facing the lake. Primary Suite has loft style dropped, exposed reclaimed wood elements and full wall Juliet sliding glass doors with lake views. Extensive built-in wall closet, luxurious 5-pc ensuite whirlpool tub, curbless shower with jets, dual vanities and water heated towel rack. Huge lower Level has polished heated floors and features spacious rec room, media room, 5th bedroom, 3-pc bath with sauna. Additional features include design provision for future elevator, conversion of main floor office to bedroom with access to existing spacious 3-pc bath, 2 access points to lower level, tilt/turn windows, central boiler for quicker hot water, front/back yard irrigation, water heated towel racks, back-up generator, driveway for 9 cars, and so much more. Minutes away from Appleby College, Lake Ontario, Coronation Park, and more of the finest amenities Oakville has to offer.
Am Ende einer ruhigen Sackgasse gelegen, bietet dieses leistungsstarke, hochmoderne Knochenstrukturhaus mit verzinktem Stahlrahmen 5745 Quadratmeter luxuriöse Wohnfläche auf einem 0,34A privaten Grundstück südlich des Seeufers mit teilweisem Blick auf den See. Dieses Haus bietet eine perfekte Balance zwischen Schönheit und Funktion mit seinem modernen, offenen Grundriss, luftigen Räumen, mehreren Deckenhöhen und großen raumhohen Glasfenstern, um natürliches Licht und Blick auf die Natur zu genießen. Das Wohnzimmer verfügt über eine raumhohe Innen-/Außensteinwand mit Kamin, hohe 21-Zoll-Decken und eine Glasfensterwand mit Schiebetür zur großen Steinterrasse im Vorgarten. Unterhalten Sie Ihre Familie/Freunde rund um die große, elegante, moderne, maßgeschneiderte italienische Küche mit hochwertigen Oberflächen, einer Fülle von Schränken, einem Esszimmer mit Platz für 12 Personen, einer dreifach faltbaren Glasterrasse und Schiebetüren, die zum abgeschiedenen Hinterhof mit beheiztem Salzwasserpool, Wasserfall und Whirlpool führen. Eine große schwebende Treppe mit maßgefertigtem Glasgeländer führt zum Sitzbereich auf der zweiten Ebene mit Blick auf das Wohnzimmer mit Blick auf den See. Die Primary Suite verfügt über abgesenkte Holzelemente im Loft-Stil, freiliegende Altholzelemente und durchgehende Juliet-Glasschiebetüren mit Seeblick. Umfangreicher eingebauter Wandschrank, luxuriöse 5-teilige Whirlpool-Badewanne, barrierefreie Dusche mit Düsen, Doppelwaschtische und wasserbeheizter Handtuchhalter. Die riesige untere Ebene verfügt über polierte Fußbodenheizung und verfügt über einen geräumigen Aufenthaltsraum, einen Medienraum, ein 5. Schlafzimmer und ein 3-teiliges Bad mit Sauna. Zu den weiteren Ausstattungsmerkmalen gehören Designvorkehrungen für einen zukünftigen Aufzug, die Umwandlung eines Büros im Erdgeschoss in ein Schlafzimmer mit Zugang zum vorhandenen geräumigen 3-teiligen Bad, 2 Zugangspunkte zur unteren Ebene, Kipp-/Drehfenster, ein zentraler Boiler für schnelleres Warmwasser, eine Bewässerung im Vorder- und Hinterhof, wasserbeheizte Handtuchhalter, ein Notstromgenerator, eine Einfahrt für 9 Autos und vieles mehr. Nur wenige Minuten vom Appleby College, dem Ontariosee, dem Coronation Park und weiteren der besten Annehmlichkeiten entfernt, die Oakville zu bieten hat.
Referencia:
EDEN-T95528951
País:
CA
Ciudad:
Oakville
Código postal:
L6L1E5
Categoría:
Residencial
Tipo de anuncio:
En venta
Tipo de inmeuble:
Casa y Vivienda unifamiliar
Superficie:
363 m²
Dormitorios:
5
Cuartos de baño:
5
Garajes:
1
PRECIO DEL M² EN LAS LOCALIDADES CERCANAS
| Ciudad |
Precio m2 medio casa |
Precio m2 medio piso |
|---|---|---|
| New York | 6.396 EUR | 10.567 EUR |
| Anne Arundel | 2.492 EUR | - |
| Fairfield | 5.167 EUR | - |
| Connecticut | 5.033 EUR | - |
| Illinois | 3.618 EUR | - |
| United States | 3.835 EUR | 5.249 EUR |
| Loughman | 1.327 EUR | - |
| Florida | 4.238 EUR | 5.200 EUR |
