299.000 EUR
437.000 EUR
370.000 EUR
329.000 EUR
358.000 EUR
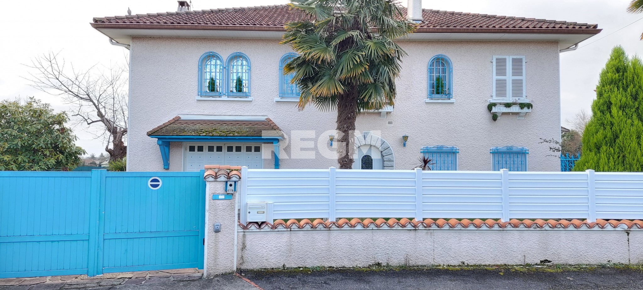
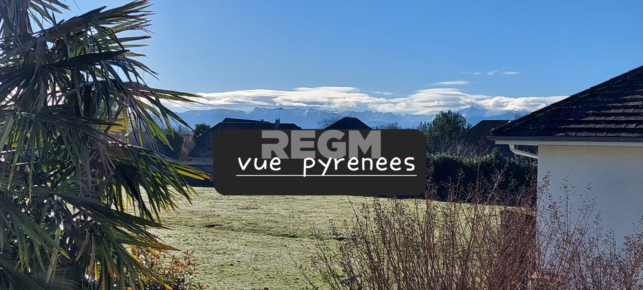
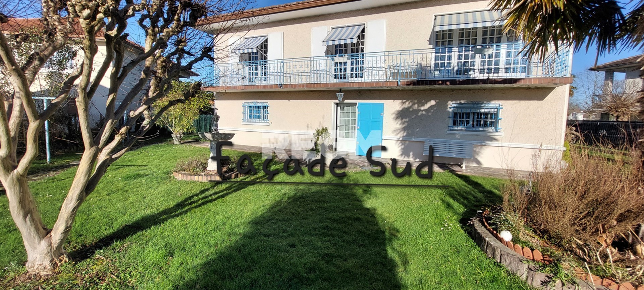
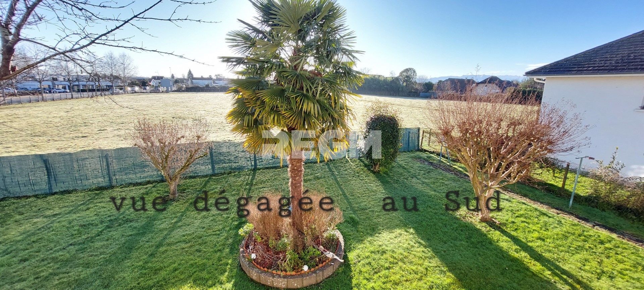
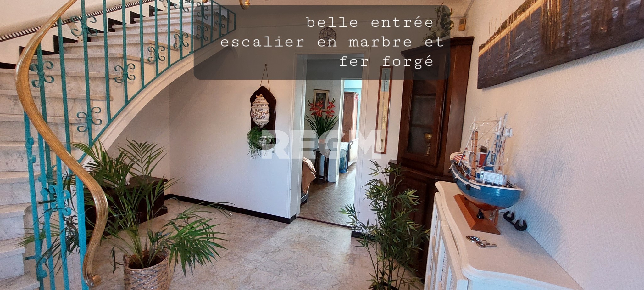
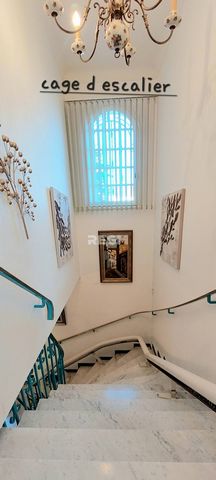
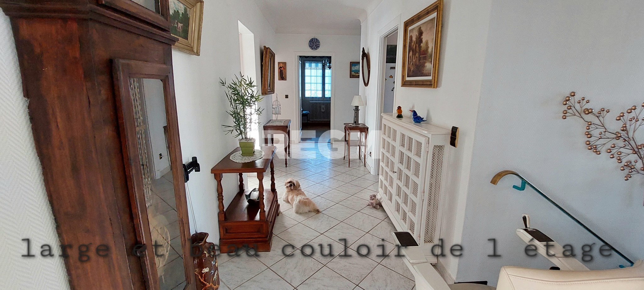
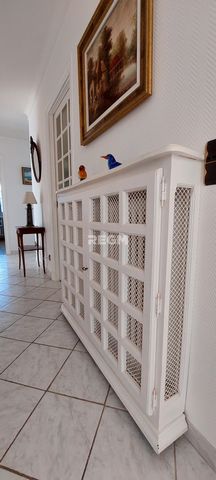
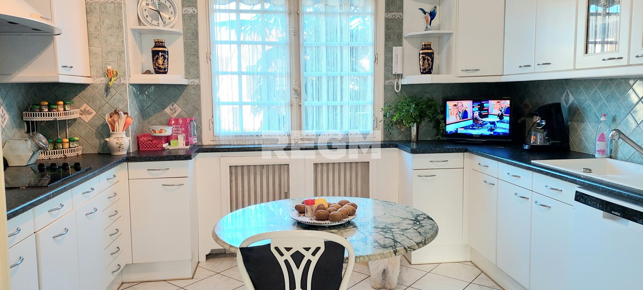
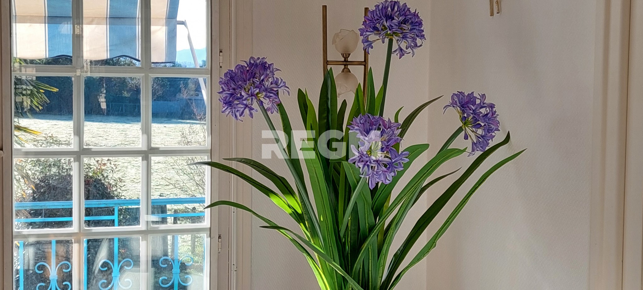
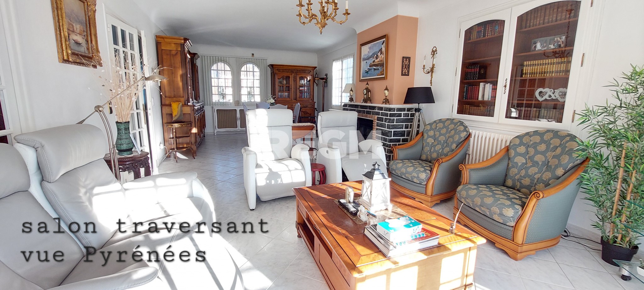
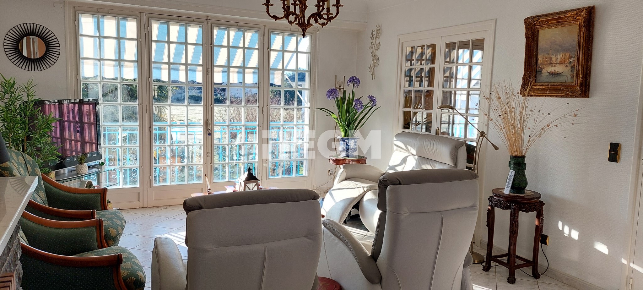
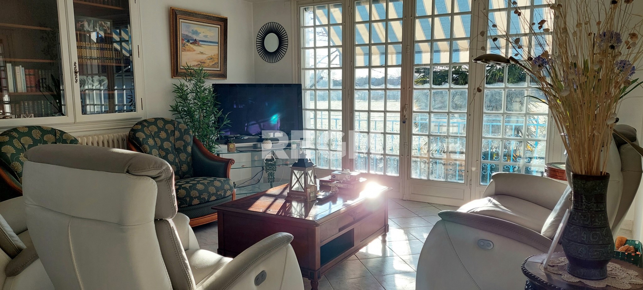
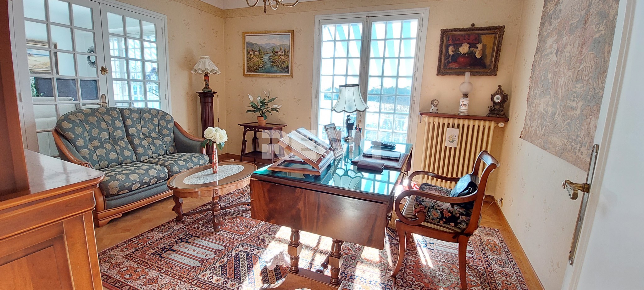
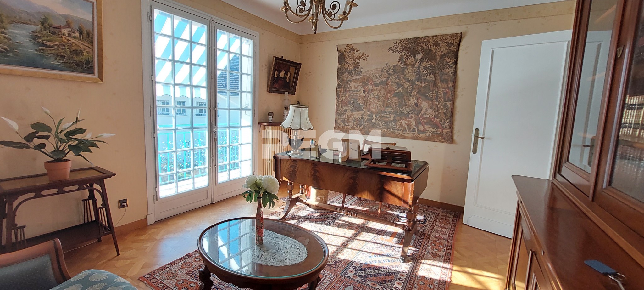
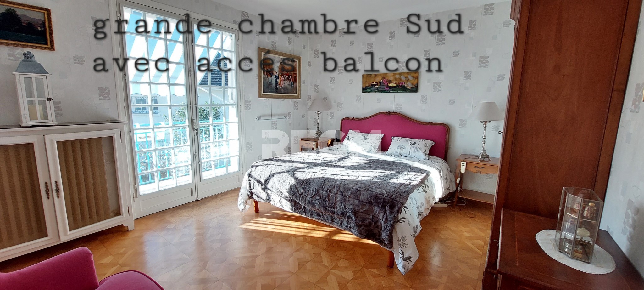
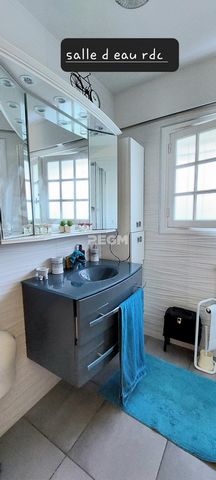
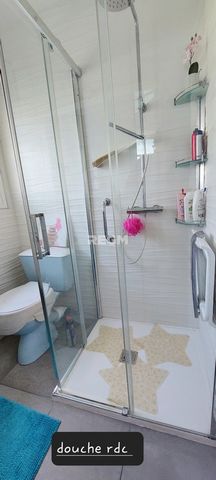
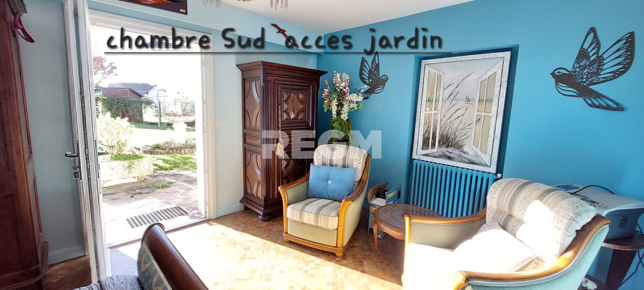
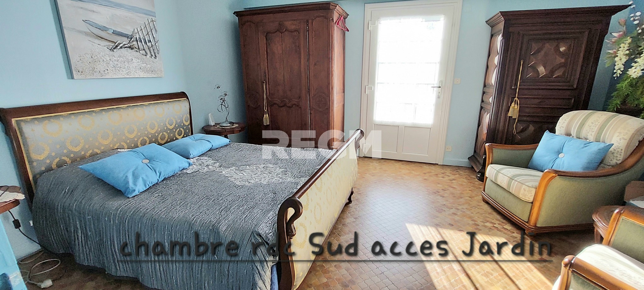
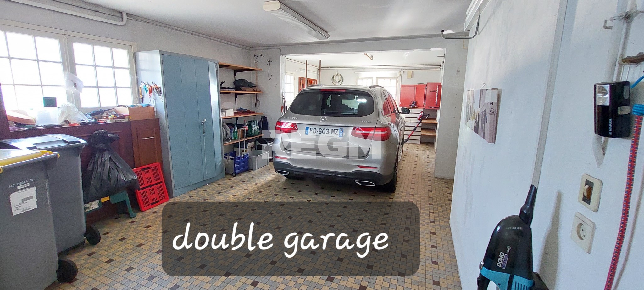
PRICE 350000€ .
Location: near the Ave des Lilas and the Berlioz district.
Important: the 11000m2 plot of land adjacent to the house is classified as zone A (agricultural).
The generous volumes are spread over two levels:
GROUND FLOOR: 75m2 + an attached double garage of 37.30m2.
Welcoming entrance of 8.40m2, with white marble floor, a wide corridor distributes two large bedrooms of 17m2 and 15.40m2, one of which has direct access to the terrace and the south-facing garden, a large laundry room of 18.55m2, a recent shower room of 3.60m2 and a separate toilet.
Finally, direct access to the double tiled garage.
FLOOR: 114m2 served inside by a beautiful white marble staircase enhanced by a wrought iron railing.
A beautiful living-dining room of 39m2, with a fireplace, very bright, opens onto a balcony facing South-West; A pretty unobstructed view of the mountains, not overlooked, magnifies the whole; a separate kitchen of 13.65m2 very functional closes by a sliding door, a wide corridor of 12.90m2 makes this whole space open, two large bedrooms of 15.30 m2 and 15.60m2 also benefit from the view of the mountains, a West facing office of 8.60m2, a family shower room of 7.37m2 and finally a separate toilet of 1.50m2.
Amenities: parquet flooring, marble and tiled floors, aluminium shutters, cast iron radiators, well-insulated roof, city gas heating, Viesmann boiler, fireplace. Motorized gate, 4-point closing entrance door, awnings blinds on the façade.
What we like/ its large rooms, a ground floor with an independent entrance can be used for several purposes (private, professional, independent apartment etc), proximity to shops, 5 minutes from the A64, Teréga, the Feger center and 12 minutes by bike from the city center.
Bonus/ The unobstructed view of the mountains.
Diagnostic date 13/02/2023
DPE Classé E 265, GHG 44
Estimated annual energy expenditure for standard use: between €2570 and €3550 per year. Average energy prices indexed to the year 2021 (subscriptions included)
Information on the risks to which this property is exposed is available on the Géorisqueshttps:// ... website
Visits from Monday to Saturday from 9 a.m. to 7 p.m.
Tel: ... Advertisement written and published by an Agent -
Features:
- Balcony
- Garden Ver más Ver menos Belle maison de 184m2 de trés bonne facture, année 67, exposée Sud. Etat général irréprochable. Intèrieur lumineux. Parcelle de 700m2 clôturée, fermée par un portail motorisé.
PRIX 350000€ .
Situation: prés de l 'Ave des Lilas et du quartier Berlioz.
Important : le terrain de 11000m2 qui jouxte la maison est classé en zone A (agricole).
Les volumes généreux se répartissent sur deux niveaux :
REZ DE CHAUSSEE: 75m2 + un double garage attenant de 37.30m2.
Entrée accueillante de 8.40m2, au sol du marbre blanc, un large couloir distribue deux grandes chambres de 17m2 et de 15.40m2 dont une dotée d'un accés direct à la terrasse et au jardin plein Sud, une vaste buanderie de 18.55m2, une salle d'eau récente de 3.60m2 et un wc séparé.
Pour finir, un accés direct au double garage carrelé.
ETAGE: 114m2 desservi à l'intérieur par un bel escalier en marbre blanc rehaussé d'une rampe en fer forgé.
Un beau salon-salle à manger traversant de 39m2, avec une cheminée, trés lumineux, donne sur un balcon filant exposé Sud-Ouest; une jolie vue dégagée sur les montagnes, sans vis à vis, magnifie le tout; une cuisine séparée de 13.65m2 trés fonctionnelle se ferme par une porte coulissante, un large couloir de 12,90m2 rend tout cet espace ouvert, deux grandes chambres de 15.30 m2 et de 15.60m2 bénéficient aussi de la vue sur les montagnes, un bureau exposé Ouest de 8.60m2, une salle d'eau familiale de 7.37m2 et pour finir un wc séparé de 1.50m2 .
Prestations: parquet, marbre et carrelage au sol, volets roulants en aluminium, radiateurs en fonte, toiture bien isolée, chauffage gaz de ville, chaudière Viesmann, cheminée.Portail motorisé, porte d'entrée fermeture 4 points, Bannes stores en façade.
Ce qu'on aime/ ses grandes pièces, un rez de chaussée avec une entrée indépendante peut le destiner à plusieurs usages( privés, professionnel, appartement indépendant etc), proximité avec les commerces, 5mn de l'A64, de Téréga, du centre Feger et 12mn à vélo du centre ville.
Bonus/ La vue dégagée sur les montagnes .
Date de réalisation des diagnostics le 13/02/2023
DPE Classé E 265, GES 44
Montant estimé des dépenses annuelles d'énergie pour un usage standard : entre 2570 € et 3550 € par an. Prix moyens des énergies indexés sur l'année 2021(abonnements compris)
Les informations sur les risques auxquels ce bien est exposé sont disponibles sur le site Géorisqueshttps:// ... /> Visites du lundi au samedi inclus de 9h à 19h
Tel: ... Annonce rédigée et publiée par un Agent Mandataire -
Features:
- Balcony
- Garden Beautiful house of 184m2 of very good workmanship, year 67, facing South. Impeccable overall condition. Bright interior. Plot of 700m2 fenced, closed by a motorized gate.
PRICE 350000€ .
Location: near the Ave des Lilas and the Berlioz district.
Important: the 11000m2 plot of land adjacent to the house is classified as zone A (agricultural).
The generous volumes are spread over two levels:
GROUND FLOOR: 75m2 + an attached double garage of 37.30m2.
Welcoming entrance of 8.40m2, with white marble floor, a wide corridor distributes two large bedrooms of 17m2 and 15.40m2, one of which has direct access to the terrace and the south-facing garden, a large laundry room of 18.55m2, a recent shower room of 3.60m2 and a separate toilet.
Finally, direct access to the double tiled garage.
FLOOR: 114m2 served inside by a beautiful white marble staircase enhanced by a wrought iron railing.
A beautiful living-dining room of 39m2, with a fireplace, very bright, opens onto a balcony facing South-West; A pretty unobstructed view of the mountains, not overlooked, magnifies the whole; a separate kitchen of 13.65m2 very functional closes by a sliding door, a wide corridor of 12.90m2 makes this whole space open, two large bedrooms of 15.30 m2 and 15.60m2 also benefit from the view of the mountains, a West facing office of 8.60m2, a family shower room of 7.37m2 and finally a separate toilet of 1.50m2.
Amenities: parquet flooring, marble and tiled floors, aluminium shutters, cast iron radiators, well-insulated roof, city gas heating, Viesmann boiler, fireplace. Motorized gate, 4-point closing entrance door, awnings blinds on the façade.
What we like/ its large rooms, a ground floor with an independent entrance can be used for several purposes (private, professional, independent apartment etc), proximity to shops, 5 minutes from the A64, Teréga, the Feger center and 12 minutes by bike from the city center.
Bonus/ The unobstructed view of the mountains.
Diagnostic date 13/02/2023
DPE Classé E 265, GHG 44
Estimated annual energy expenditure for standard use: between €2570 and €3550 per year. Average energy prices indexed to the year 2021 (subscriptions included)
Information on the risks to which this property is exposed is available on the Géorisqueshttps:// ... website
Visits from Monday to Saturday from 9 a.m. to 7 p.m.
Tel: ... Advertisement written and published by an Agent -
Features:
- Balcony
- Garden