169.900 EUR
128.900 EUR
4 hab
160 m²
148.500 EUR
148.500 EUR




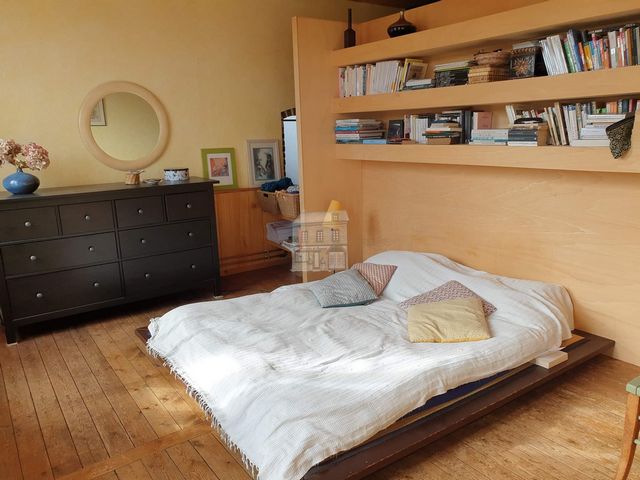
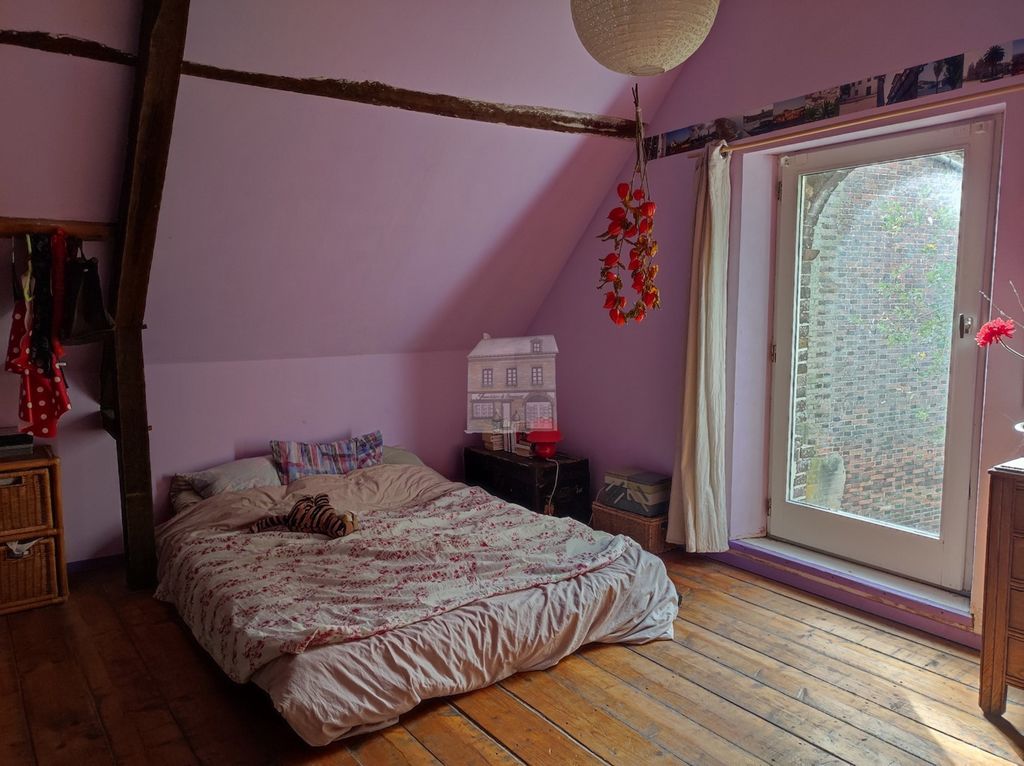
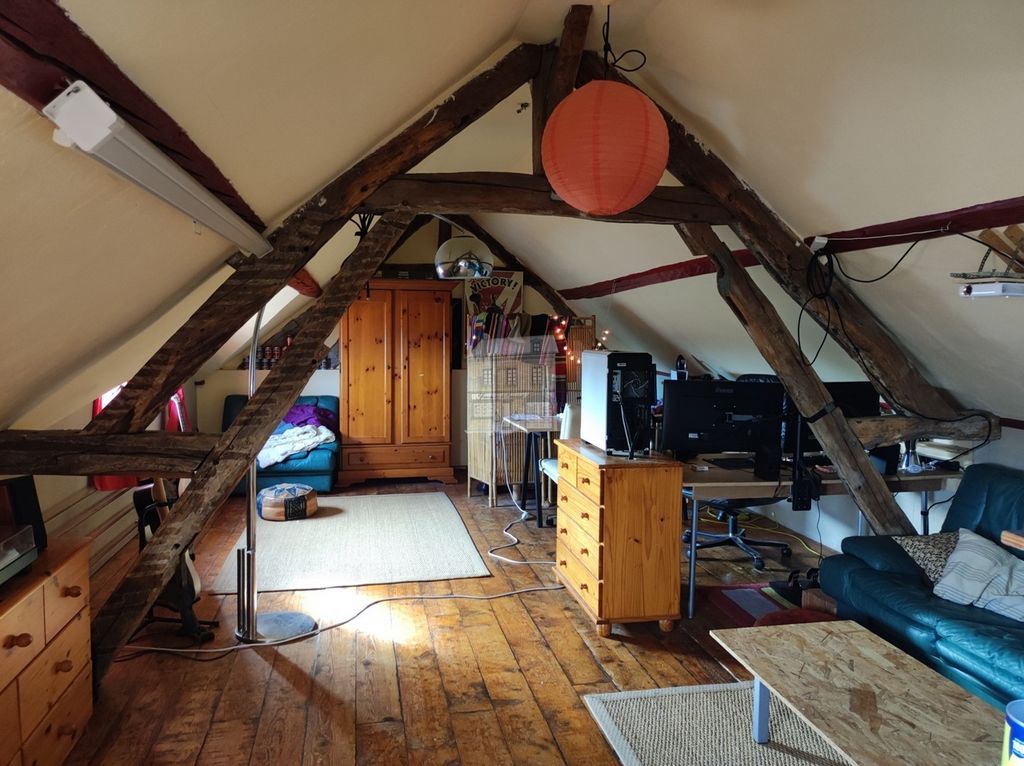
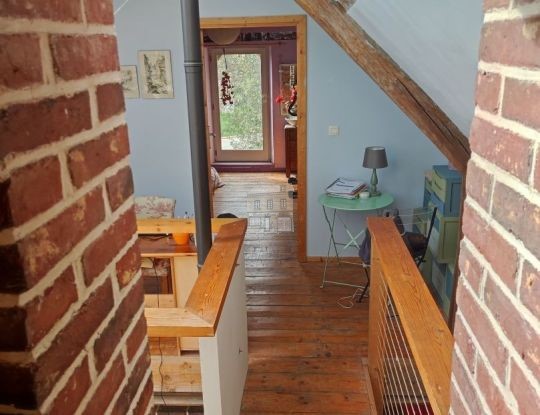



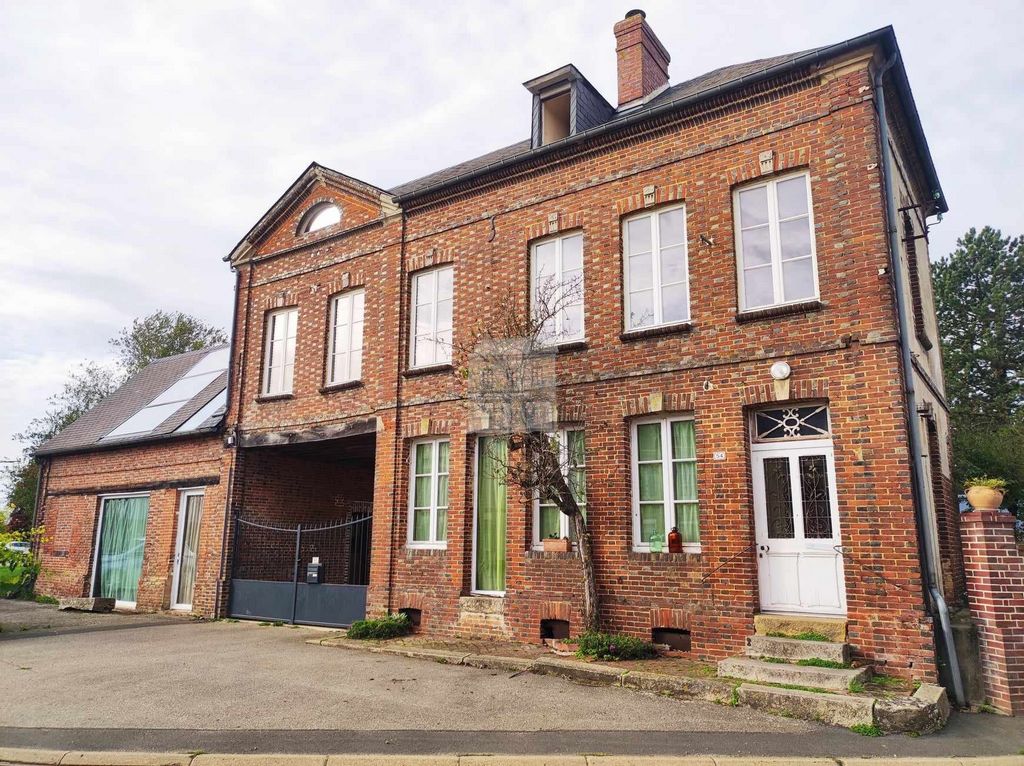
The property is located in a village with a school, a grocery store and a tobacco bar. Only a few kilometres from Bernay and its SNCF train station serving Paris, including all amenities.
IDEAL for INVESTOR or for a PROFESSIONAL ACTIVITY
This house consists of two parts:
In the first part: On the ground floor, an entrance hall, a fitted and equipped kitchen opening onto the bright living room with its pellet stove.
On the 1st floor, a landing room offering a bathroom with its toilet, two large bright bedrooms with parquet flooring in a row (possibility of making them independent) with access to the second part of the house.
On the 2nd floor, a landing room and a large bedroom of about 50m2 on the ground, possibility of creating two bedrooms.
A terrace of about 4.50m2 and a cellar.
In the second part of the house:
On the ground floor, an independent office bright thanks to its bay windows with its pellet stove and a sanitary facility.
Upstairs: an open-plan office and a bedroom
Good to know:
The two parts of the ground floor can be joined by an external access through the porch or from the first floor via a walkway.
For a professional activity, you benefit from a parking space close to the property, as well as a good visibility.
For a rental investment, you have the option of dividing the house in two and making two separate dwellings.
If you like the authenticity of architectural properties, then you will be seduced by this house. In addition, long walks in the countryside are possible thanks to the nearby hiking trails.
THE PLUSES: Recent fittings, the volumes are generous and the natural light is important, the joinery is oak and double glazed, beautiful exposed joists in the house, two pellet stoves (one in each part of the house), domestic hot water is provided by solar collectors 70% of the year (solar water heater with a storage capacity of 500L), School bus nearby for middle and high school students in the direction of Bernay and/or La Barre-en-Ouche.
Information on the risks to which this property is exposed is available on the Geohazards website
Features:
- Terrace Ver más Ver menos Maison de caractère construite en 1856, d'une superficie de 163m2 environ, elle a conservée son architecture de briques caractéristique du pays d'Ouche.
Le bien est situé dans un village disposant d'une école, d'une épicerie et d'un bar tabac. À seulement quelques kilomètres de Bernay et de sa gare SNCF desservant Paris, comprenant toutes les commodités.
IDEAL pour INVESTISSEUR ou pour une ACTIVITE PROFESSIONNELLE
Cette habitation se compose en deux parties :
Dans la première partie : Au rez-de-chaussée, une entrée, une cuisine équipée et aménagée ouverte sur le séjour lumineux doté de son poêle à pellets.
Au 1er étage, une pièce palière offrant une salle de bains avec ses toilettes, deux grandes chambres lumineuses parquetées en enfilade (possibilité de les rendre indépendantes) avec un accès donnant sur la deuxième partie de l'habitation.
Au 2ème étage, une pièce palière et une grande chambre de 50m2 environ au sol, possibilité de réaliser deux chambres.
Une terrasse de 4.50m2 environ et une cave.
Dans la seconde partie de la maison :
Au rez-de-chaussée, un bureau indépendant lumineux grâce à ses baies vitrées muni de son poêle à granulés et d'un sanitaire.
A l'étage : un bureau ouvert et une chambre
A savoir :
Les deux parties du rez-de-chaussée peuvent se rejoindre par un accès extérieur en passant sous le porche ou par le premier étage en passant par une passerelle.
Pour une activité professionnelle vous bénéficier de place de parking proche du bien, ainsi qu'une belle visibilité.
Pour un investissement locatif vous avez la possibilité de diviser la maison en deux et de faire deux habitations distinctes.
Vous aimez l'authenticité des biens architecturaux alors vous serez séduits par cette habitation. De plus, de grandes balades à la campagne sont réalisables grâce aux sentiers de randonnées à proximité.
LES PLUS : Aménagements récents, les volumes sont généreux et la lumière naturelle importante, les menuiseries sont en chêne et en double vitrage, de belles solives apparentes dans l'habitation, deux poêles à granulés (un dans chaque partie de la maison), l'eau chaude sanitaire est assurée par les capteurs solaires 70% de l'année (chauffe eau solaire d'une capacité de stockage de 500L), ramassage scolaire à proximité pour les collégiens et lycéens en direction de Bernay et/ou la Barre-en-Ouche.
Les informations sur les risques auxquels ce bien est exposé sont disponibles sur le site Géorisques
Features:
- Terrace A house of character built in 1856, with a surface area of approximately 163m2, it has retained its brick architecture characteristic of the Pays d'Ouche.
The property is located in a village with a school, a grocery store and a tobacco bar. Only a few kilometres from Bernay and its SNCF train station serving Paris, including all amenities.
IDEAL for INVESTOR or for a PROFESSIONAL ACTIVITY
This house consists of two parts:
In the first part: On the ground floor, an entrance hall, a fitted and equipped kitchen opening onto the bright living room with its pellet stove.
On the 1st floor, a landing room offering a bathroom with its toilet, two large bright bedrooms with parquet flooring in a row (possibility of making them independent) with access to the second part of the house.
On the 2nd floor, a landing room and a large bedroom of about 50m2 on the ground, possibility of creating two bedrooms.
A terrace of about 4.50m2 and a cellar.
In the second part of the house:
On the ground floor, an independent office bright thanks to its bay windows with its pellet stove and a sanitary facility.
Upstairs: an open-plan office and a bedroom
Good to know:
The two parts of the ground floor can be joined by an external access through the porch or from the first floor via a walkway.
For a professional activity, you benefit from a parking space close to the property, as well as a good visibility.
For a rental investment, you have the option of dividing the house in two and making two separate dwellings.
If you like the authenticity of architectural properties, then you will be seduced by this house. In addition, long walks in the countryside are possible thanks to the nearby hiking trails.
THE PLUSES: Recent fittings, the volumes are generous and the natural light is important, the joinery is oak and double glazed, beautiful exposed joists in the house, two pellet stoves (one in each part of the house), domestic hot water is provided by solar collectors 70% of the year (solar water heater with a storage capacity of 500L), School bus nearby for middle and high school students in the direction of Bernay and/or La Barre-en-Ouche.
Information on the risks to which this property is exposed is available on the Geohazards website
Features:
- Terrace