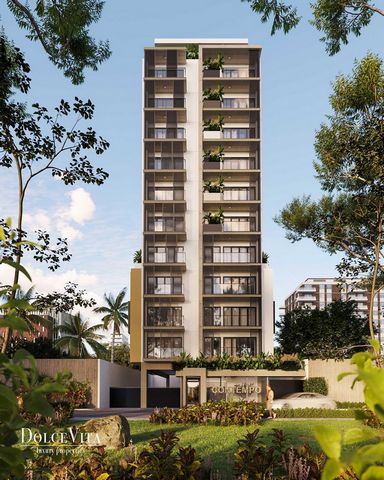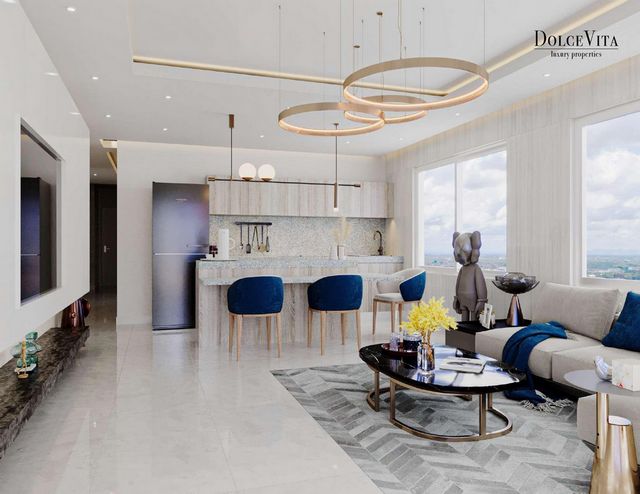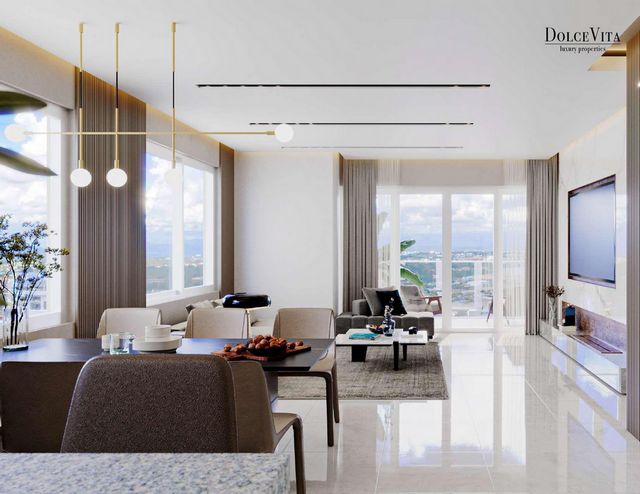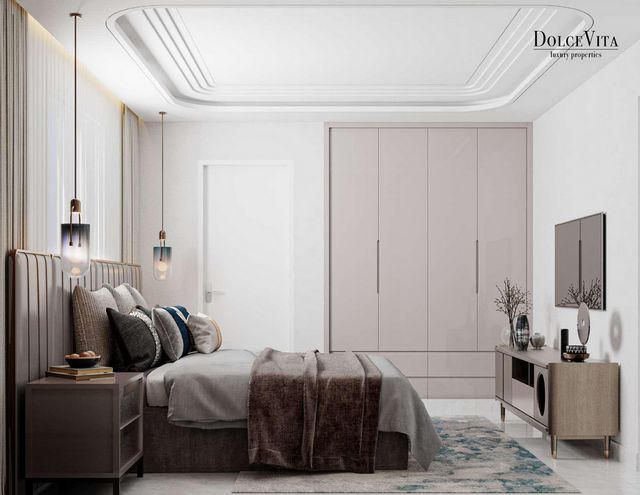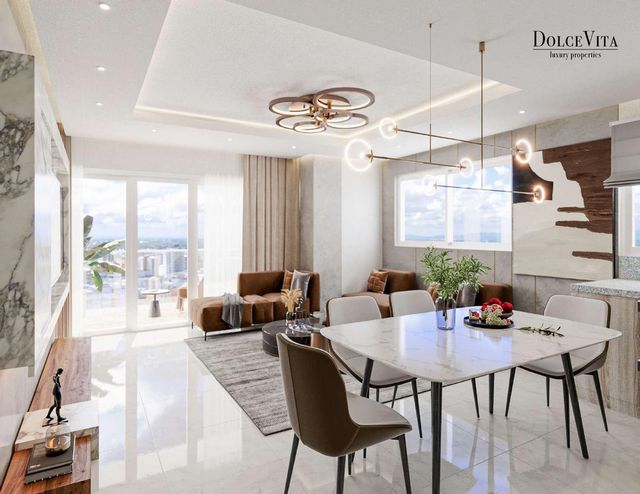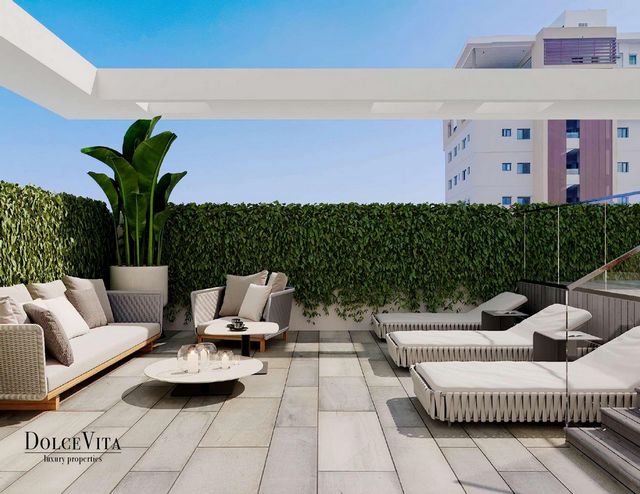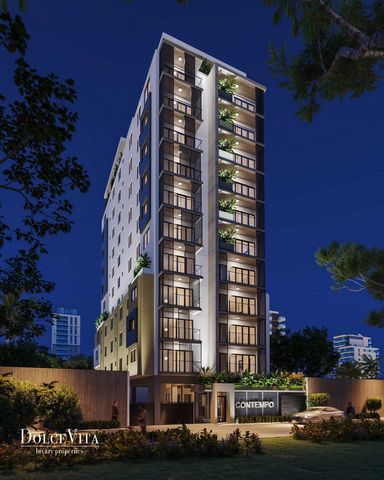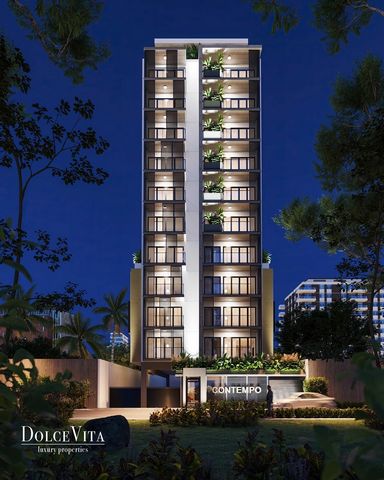CARGANDO...
Santo Domingo - Oportunidad de negocio se vende
189.485 EUR
oportunidad de negocio (En venta)
Referencia:
EDEN-T91926625
/ 91926625
A new concept of living! 12-STORY TOWER A residential complex conceived to be an ideal place to live and invest, with modern lines in exposed concrete, aluminum and glass. This tower is strategically located in the central polygon of Santo Domingo, in the prestigious sector of Piantini. 4 minutes from supermarkets. 5 minutes from shopping centers. 51 minutes to Santo Domingo International Airport Its design focuses on sustainability, creativity and innovation. Its facade gives prominence to exposed concrete, which seeks to break with the previous, creating a fusion between modern and contemporary, creating harmony with nature. The tower will have the following services Air-conditioned and furnished double-height lobby Two state-of-the-art elevators 24-hour security Vehicular and pedestrian access Social areas such as gymnasium Picuzzi Multipurpose room Outdoor terrace Children's area Typology: 1 bedroom and 2 bedrooms; or 1 bedroom + study Type A apartments of 86m2 (925.69SQFT) - floors 2 to 4 Type A apartments 76m2 (818.05SQFT) - floors 5 to 11 Type B apartments of 68m2 (71.94SQFT) - floors 2 through 4 Type B apartments of 64m2 (688.89SQFT) - floors 5 to 11 Apartments type C of 100sqm (1076.39SQFT) - floors 2 to 4 Type C apartments 88m2 (947.22SQFT) - floors 5 to 11 104sqm (1119.44SQFT) apartments type D - floors 2 to 4 Type D apartments of 96m2 (1033.33SQFT) - floors 5 to 11 Common areas on the 12th floor High quality finishes, with modular kitchens with imported tops, marble floors and imported wood-type porcelain tile. References "The vertical metallic elements and the asymmetry of the design of these balconies give movement to the facade composition. The metallic elements used throughout the project are black, a reaffirmation of the industrial character of the work. The exterior lighting design highlights the volumetry and materiality of the building. The upper part of the building is made of a flat concrete slab painted white with square perforations, which serves as a roof for the penthouse terraces." Text: Arquitexto Payment plan: Reserve $5,000. 10% down payment of the value of the unit 40% during construction 50% upon delivery
Ver más
Ver menos
Nové pojetí bydlení! 12-PATROVÁ VĚŽ Rezidenční komplex koncipovaný jako ideální místo pro život a investice, s moderními liniemi z pohledového betonu, hliníku a skla. Tato věž je strategicky umístěna v centrálním polygonu Santo Domingo, v prestižním sektoru Piantini. 4 minuty od supermarketů. 5 minut od nákupních center. 51 minut na mezinárodní letiště Santo Domingo Jeho design se zaměřuje na udržitelnost, kreativitu a inovace. Jeho fasáda dává přednost pohledovému betonu, který se snaží rozbít s předchozím, vytváří fúzi mezi moderním a současným a vytváří harmonii s přírodou. Věž bude mít následující služby Klimatizovaná a zařízená vstupní hala s dvojitou výškou Dva nejmodernější výtahy 24hodinová ostraha Přístup pro vozidla a pěší Společenské prostory, jako je tělocvična Picuzzi Víceúčelový pokoj Venkovní terasa Dětský koutek Typologie: 1 ložnice a 2 ložnice; nebo 1 ložnice + pracovna Apartmány typu A o rozloze 86 m2 (925,69 SQFT) - patra 2 až 4 Apartmány typu A 76m2 (818.05SQFT) - patra 5 až 11 Apartmány typu B o rozloze 68 m2 (71,94 čtverečních stop) - podlaží 2 až 4 Apartmány typu B o rozloze 64 m2 (688,89 SQFT) - podlaží 5 až 11 Apartmány typu C o rozloze 100m² (1076.39SQFT) - podlaží 2 až 4 Apartmány typu C 88m2 (947.22SQFT) - podlaží 5 až 11 104m² (1119.44SQFT) apartmány typu D - podlaží 2 až 4 Apartmány typu D o rozloze 96 m2 (1033,33 SQFT) - podlaží 5 až 11 Společné prostory ve 12. patře Vysoce kvalitní povrchové úpravy s modulárními kuchyněmi s dováženými deskami, mramorovými podlahami a dováženými porcelánovými dlaždicemi dřevěného typu. Odkazy "Vertikální kovové prvky a asymetrie designu těchto balkonů dávají prostor fasádě k pohybu. Kovové prvky použité v celém projektu jsou černé, což znovu potvrzuje průmyslový charakter díla. Design vnějšího osvětlení zdůrazňuje objemnost a materiálnost budovy. Horní část budovy je tvořena plochou betonovou deskou natřenou na bílo se čtvercovými perforacemi, která slouží jako střecha pro střešní terasy." Text: Arquitexto Platební plán: Odložte stranou 5 000 dolarů. 10% záloha na hodnotu jednotky 40% během výstavby 50% při dodání
A new concept of living! 12-STORY TOWER A residential complex conceived to be an ideal place to live and invest, with modern lines in exposed concrete, aluminum and glass. This tower is strategically located in the central polygon of Santo Domingo, in the prestigious sector of Piantini. 4 minutes from supermarkets. 5 minutes from shopping centers. 51 minutes to Santo Domingo International Airport Its design focuses on sustainability, creativity and innovation. Its facade gives prominence to exposed concrete, which seeks to break with the previous, creating a fusion between modern and contemporary, creating harmony with nature. The tower will have the following services Air-conditioned and furnished double-height lobby Two state-of-the-art elevators 24-hour security Vehicular and pedestrian access Social areas such as gymnasium Picuzzi Multipurpose room Outdoor terrace Children's area Typology: 1 bedroom and 2 bedrooms; or 1 bedroom + study Type A apartments of 86m2 (925.69SQFT) - floors 2 to 4 Type A apartments 76m2 (818.05SQFT) - floors 5 to 11 Type B apartments of 68m2 (71.94SQFT) - floors 2 through 4 Type B apartments of 64m2 (688.89SQFT) - floors 5 to 11 Apartments type C of 100sqm (1076.39SQFT) - floors 2 to 4 Type C apartments 88m2 (947.22SQFT) - floors 5 to 11 104sqm (1119.44SQFT) apartments type D - floors 2 to 4 Type D apartments of 96m2 (1033.33SQFT) - floors 5 to 11 Common areas on the 12th floor High quality finishes, with modular kitchens with imported tops, marble floors and imported wood-type porcelain tile. References "The vertical metallic elements and the asymmetry of the design of these balconies give movement to the facade composition. The metallic elements used throughout the project are black, a reaffirmation of the industrial character of the work. The exterior lighting design highlights the volumetry and materiality of the building. The upper part of the building is made of a flat concrete slab painted white with square perforations, which serves as a roof for the penthouse terraces." Text: Arquitexto Payment plan: Reserve $5,000. 10% down payment of the value of the unit 40% during construction 50% upon delivery
Un nouveau concept d’habitat ! TOUR DE 12 ÉTAGES Un complexe résidentiel conçu pour être un lieu idéal pour vivre et investir, avec des lignes modernes en béton apparent, aluminium et verre. Cette tour est stratégiquement située dans le polygone central de Saint-Domingue, dans le prestigieux secteur de Piantini. A 4 minutes des supermarchés. A 5 minutes des centres commerciaux. 51 minutes de l’aéroport international de Saint-Domingue Sa conception met l’accent sur la durabilité, la créativité et l’innovation. Sa façade fait la part belle au béton apparent, qui cherche à rompre avec le précédent, en créant une fusion entre le moderne et le contemporain, créant une harmonie avec la nature. La tour disposera des services suivants Hall d’entrée climatisé et meublé à double hauteur Deux ascenseurs à la fine pointe de la technologie Sécurité 24 heures sur 24 Accès véhiculaire et piéton Espaces sociaux tels que le gymnase Picuzzi Salle polyvalente Terrasse extérieure Espace enfants Typologie : 1 chambre et 2 chambres ; ou 1 chambre + bureau Appartements de type A de 86m2 (925.69SQFT) - étages 2 à 4 Appartements de type A 76m2 (818.05SQFT) - étages 5 à 11 Appartements de type B de 68m2 (71.94SQFT) - étages 2 à 4 Appartements de type B de 64m2 (688.89SQFT) - étages 5 à 11 Appartements de type C de 100m² (1076.39SQFT) - étages 2 à 4 Appartements de type C 88m2 (947.22SQFT) - étages 5 à 11 Appartements de 104 m² (1119,44 pieds carrés) de type D - étages 2 à 4 Appartements de type D de 96m2 (1033.33SQFT) - étages 5 à 11 Aires communes au 12e étage Finitions de haute qualité, avec des cuisines modulaires avec des plans importés, des sols en marbre et des carreaux de porcelaine importés de type bois. Références « Les éléments métalliques verticaux et l’asymétrie de la conception de ces balcons donnent du mouvement à la composition de la façade. Les éléments métalliques utilisés tout au long du projet sont noirs, réaffirmant le caractère industriel de l’œuvre. La conception de l’éclairage extérieur met en valeur la volumétrie et la matérialité du bâtiment. La partie supérieure du bâtiment est constituée d’une dalle de béton plate peinte en blanc avec des perforations carrées, qui sert de toit pour les terrasses du penthouse. Texte : Arquitexto Plan de paiement : Mettez de côté 5 000 $. Acompte de 10 % de la valeur de l’unité 40 % pendant la construction 50% à la livraison
Referencia:
EDEN-T91926625
País:
DO
Ciudad:
Santo Domingo
Categoría:
Comercial
Tipo de anuncio:
En venta
Tipo de inmeuble:
oportunidad de negocio
Superficie:
64 m²
Dormitorios:
1
Cuartos de baño:
1
Aseos:
1
