CARGANDO...
Üsküdar - Apartamentos y condominios se vende
2.489.361 EUR
Apartamentos y Condominios (En venta)
Referencia:
EDEN-T84931752
/ 84931752
Referencia:
EDEN-T84931752
País:
TR
Ciudad:
Istanbul
Código postal:
34367
Categoría:
Residencial
Tipo de anuncio:
En venta
Tipo de inmeuble:
Apartamentos y Condominios
Superficie:
150 m²
Habitaciones:
3
Cuartos de baño:
2
Aseos:
2
Planta:
1
Aparcamiento(s):
1
Garajes:
1
Ascensor:
Sí
Alarma:
Sí
Piscina:
Sí
Balcón:
Sí
Terassa:
Sí
Acceso Internet:
Sí
Satélite:
Sí
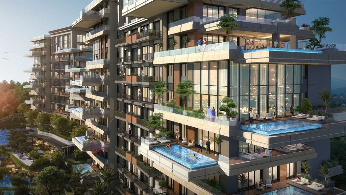
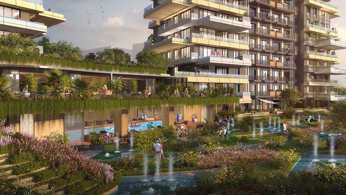
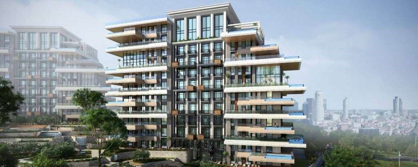
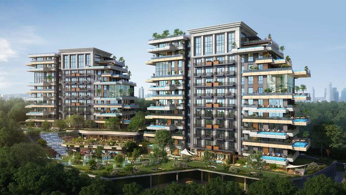
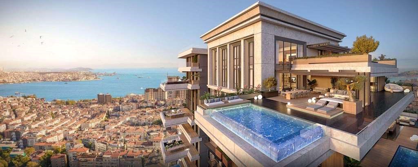
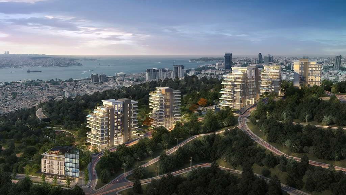
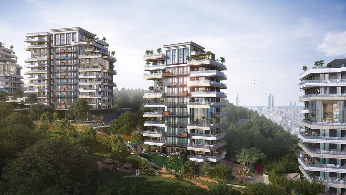
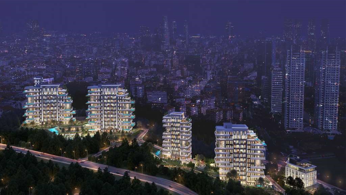
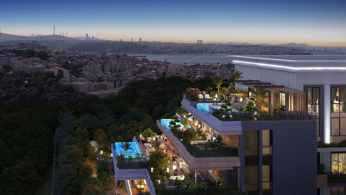
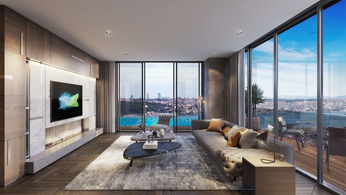
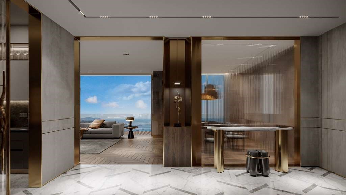
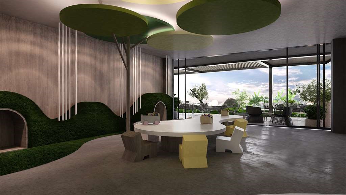
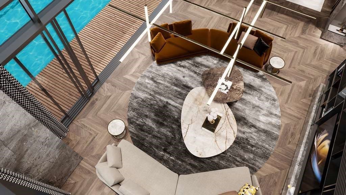
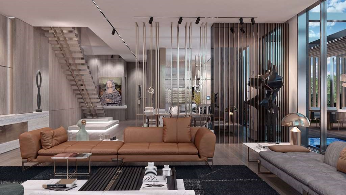
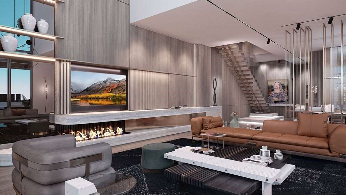
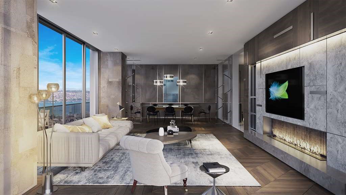
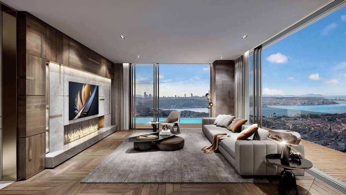
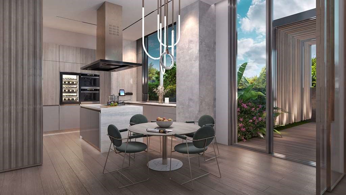
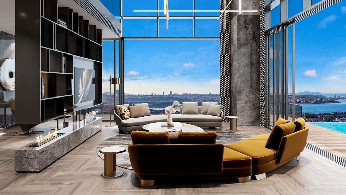
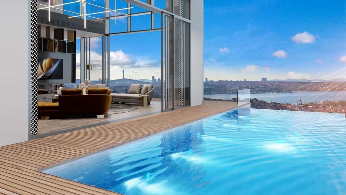
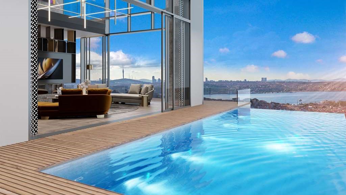
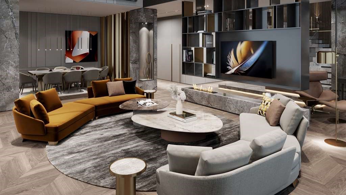
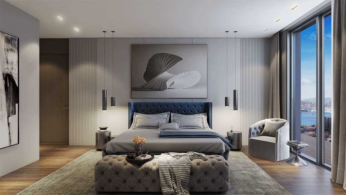
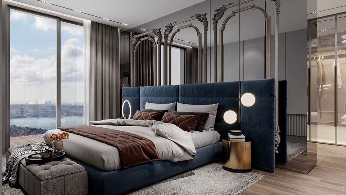
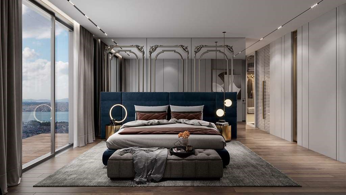
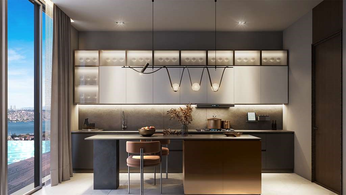
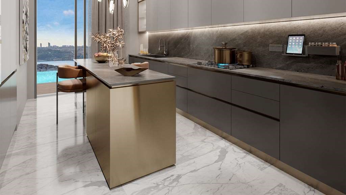
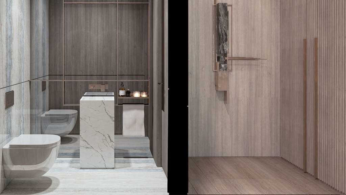
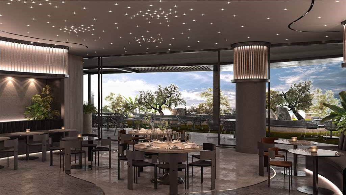
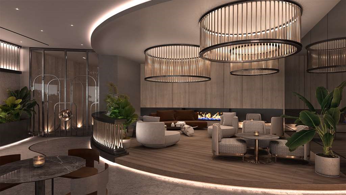
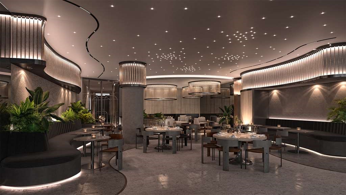
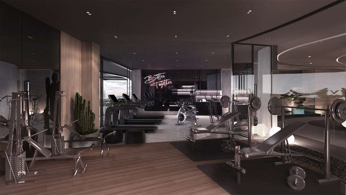
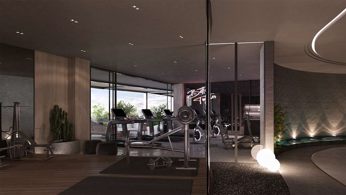
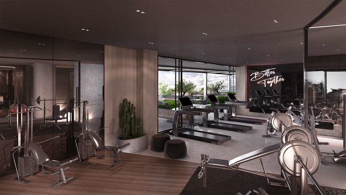
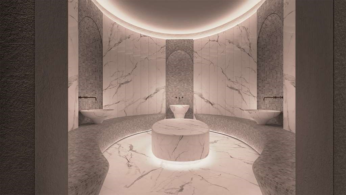
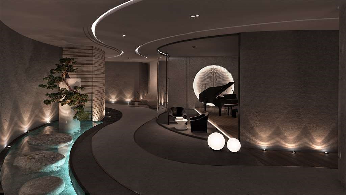
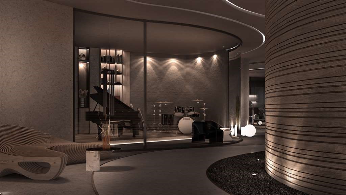
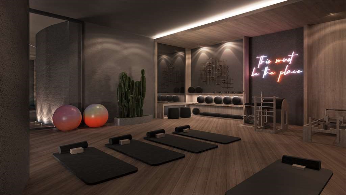
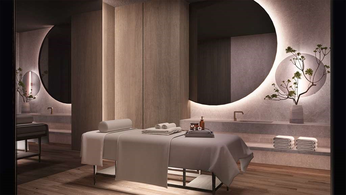
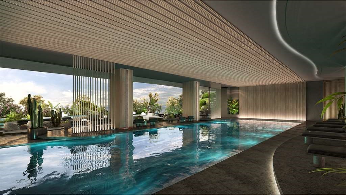
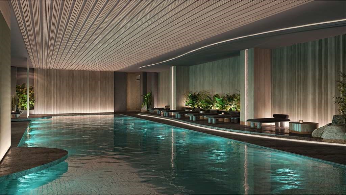
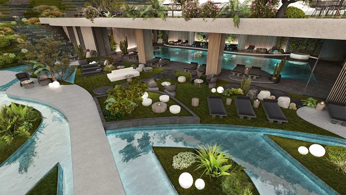
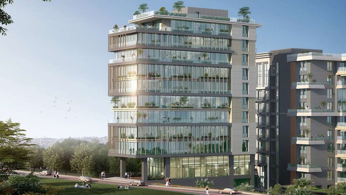
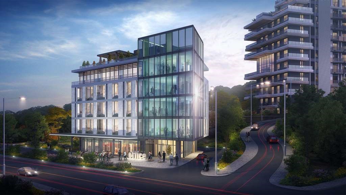
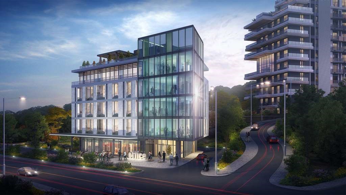
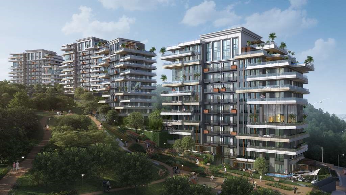
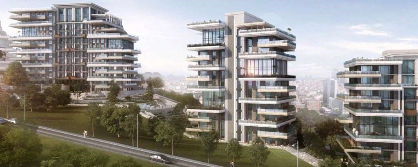
Features:
- Alarm
- Balcony
- Garage
- Garden
- Internet
- Lift
- Parking
- Satellite TV
- Sauna
- SwimmingPool
- Terrace Ver más Ver menos Advertisement information is based on 2 + 1, gross 197 net 150 square meters apartment features. There are 2 + 1 (between 197-303 square meters) and 4 + 1 (between 395-653 square meters) apartment options. There are 25 apartments left. Please contact us for detailed information and appointment. It is larger than the total green area of the region; The project, which is adjacent to a grove area of 60 thousand square meters and was built in the concept of 'Healthy House', is located between the American Hospital and Ihlamur Pavilion. In houses with ceiling heights ranging from 4 to 8 meters, those who want will be able to enter the pool on large terraces the size of apartments, and those who wish will be able to enjoy the unique view of the Bosphorus, grove and Nişantaşı to the fullest, accompanied by a fireplace. The units in the Nişantaşı project have been designed in such a way that the materials are compatible with each other, the living spaces are used in the most efficient way, and the quality and comfort are at the maximum. The number of independent sections in the project was also kept low. Floor height was limited to 5 to 10 floors. The ceiling height in the residences was planned as a minimum of 4 meters. In this way, living spaces with high ceilings, spacious and opening to people were designed. Transportation Osmanbey Metro Station 1.3 km Mecidiyeköy Metrobus 2.8 km 15 July Martyrs Bridge 4.6 km Altunizade Metrobus 7.3 km Marmaray Uskudar 9.9 km Fatih Sultan Mehmet Bridge 15 km Hospital American Hospital 120 meters - 11.4 km - 13.3 km NPIstanbul Brain Hospital 14.6 km Hisar Hospital Intercontinental 14.6 km Erdem Hospital 16.6 km Shopping centre City's Shopping Mall 450 meters Cevahir Mall 2.5 km Akasya Shopping Mall 10.5 km - 14.6 km Ikea Umraniye 15.9 km Buyaka Shopping Mall 16.8 km This listing has been automatically integrated by the RE-OS Real Estate MLS Program .
Features:
- Alarm
- Balcony
- Garage
- Garden
- Internet
- Lift
- Parking
- Satellite TV
- Sauna
- SwimmingPool
- Terrace Le informazioni sull'annuncio si basano su 2 + 1, lordo 197 netto 150 metri quadrati caratteristiche dell'appartamento. Ci sono opzioni di appartamento 2 + 1 (tra 197-303 metri quadrati) e 4 + 1 (tra 395-653 metri quadrati). Sono rimasti 25 appartamenti. Vi preghiamo di contattarci per informazioni dettagliate e appuntamento. È più grande della superficie verde totale della regione; Il progetto, che è adiacente a un'area di boschetto di 60 mila metri quadrati ed è stato costruito nel concetto di 'Healthy House', si trova tra l'American Hospital e l'Ihlamur Pavilion. Nelle case con altezze del soffitto che vanno dai 4 agli 8 metri, chi lo desidera potrà entrare in piscina su ampie terrazze delle dimensioni di un appartamento, e chi lo desidera potrà godere al massimo della vista unica sul Bosforo, sul boschetto e su Nişantaşı, accompagnato da un camino. Le unità del progetto Nişantaşı sono state progettate in modo tale che i materiali siano compatibili tra loro, gli spazi abitativi siano utilizzati nel modo più efficiente e la qualità e il comfort siano al massimo. Anche il numero di sezioni indipendenti nel progetto è stato mantenuto basso. L'altezza del pavimento era limitata a 5-10 piani. L'altezza del soffitto nelle residenze è stata pianificata come minimo di 4 metri. In questo modo sono stati progettati spazi abitativi con soffitti alti, spaziosi e aperti alle persone. Trasporto Stazione della metropolitana Osmanbey 1,3 km Mecidiyeköy Metrobus 2.8 km 15 luglio Ponte dei Martiri 4,6 km Altunizade Metrobus 7.3 km Marmaray Uskudar 9.9 km Ponte Fatih Sultan Mehmet 15 km Ospedale Ospedale Americano 120 metri - 11,4 chilometri - 13,3 chilometri NPIstanbul Brain Hospital 14.6 km Hisar Hospital Intercontinental 14.6 km Ospedale Erdem 16.6 km Centro commerciale Centro Commerciale della Città 450 metri Centro commerciale Cevahir 2,5 km Centro commerciale Akasya 10,5 km - 14,6 km Ikea Umraniye 15.9 km Centro commerciale Buyaka 16.8 km Questo annuncio è stato integrato automaticamente dal programma RE-OS Real Estate MLS .
Features:
- Alarm
- Balcony
- Garage
- Garden
- Internet
- Lift
- Parking
- Satellite TV
- Sauna
- SwimmingPool
- Terrace Les informations de l’annonce sont basées sur 2 + 1, 197 caractéristiques nettes nettes de 150 mètres carrés de l’appartement. Il y a 2 + 1 (entre 197 et 303 mètres carrés) et 4 + 1 (entre 395 et 653 mètres carrés) options d’appartements. Il reste 25 appartements. S’il vous plaît contactez-nous pour des informations détaillées et un rendez-vous. Il est plus grand que l’ensemble de la zone verte de la région ; Le projet, qui est adjacent à une zone de bosquet de 60 000 mètres carrés et a été construit dans le concept de « Maison saine », est situé entre l’hôpital américain et le pavillon Ihlamur. Dans les maisons avec des hauteurs de plafond allant de 4 à 8 mètres, ceux qui le souhaitent pourront entrer dans la piscine sur de grandes terrasses de la taille d’un appartement, et ceux qui le souhaitent pourront profiter pleinement de la vue unique sur le Bosphore, le bosquet et Nişantaşı, accompagné d’une cheminée. Les unités du projet Nişantaşı ont été conçues de manière à ce que les matériaux soient compatibles les uns avec les autres, que les espaces de vie soient utilisés de la manière la plus efficace possible et que la qualité et le confort soient au maximum. Le nombre de sections indépendantes dans le projet a également été maintenu à un faible niveau. La hauteur des planchers était limitée à 5 à 10 étages. La hauteur sous plafond des résidences a été prévue à un minimum de 4 mètres. De cette façon, des espaces de vie avec de hauts plafonds, spacieux et ouverts sur les personnes ont été conçus. Transport Station de métro Osmanbey 1,3 km Métro Mecidiyeköy 2,8 km 15 juillet Pont des Martyrs 4.6 km Altunizade Metrobus 7.3 km Aéroport de Marmaray Uskudar 9,9 km Pont Fatih Sultan Mehmet 15 km Hôpital Hôpital Américain 120 mètres - 11,4 km - 13,3 km NPIshôpital du cerveau de Tanbul 14.6 km Hôpital Hisar Intercontinental 14,6 km Hôpital Erdem 16.6 km Centre commercial Centre commercial de la ville 450 mètres Centre commercial Cevahir 2,5 km Centre commercial Akasya 10,5 km - 14,6 km (en anglais) Ikea Umraniye 15,9 km Centre commercial Buyaka 16,8 km Cette inscription a été automatiquement intégrée par le programme MLS immobilier de RE-OS .
Features:
- Alarm
- Balcony
- Garage
- Garden
- Internet
- Lift
- Parking
- Satellite TV
- Sauna
- SwimmingPool
- Terrace Die Inseratsangaben basieren auf 2 + 1, brutto 197 netto 150 m² Wohnungsausstattung. Es gibt 2 + 1 (zwischen 197-303 Quadratmeter) und 4 + 1 (zwischen 395-653 Quadratmeter) Apartment-Optionen. Es sind noch 25 Wohnungen übrig. Bitte kontaktieren Sie uns für detaillierte Informationen und Terminvereinbarungen. Sie ist größer als die gesamte Grünfläche der Region; Das Projekt, das an eine Hainfläche von 60.000 Quadratmetern angrenzt und im Konzept des "Healthy House" gebaut wurde, befindet sich zwischen dem American Hospital und dem Ihlamur-Pavillon. In Häusern mit Deckenhöhen von 4 bis 8 Metern können diejenigen, die möchten, den Pool auf großen Terrassen in der Größe von Wohnungen betreten, und diejenigen, die möchten, können den einzigartigen Blick auf den Bosporus, den Hain und Nişantaşı in vollen Zügen genießen, begleitet von einem Kamin. Die Einheiten des Projekts Nişantaşı wurden so konzipiert, dass die Materialien miteinander kompatibel sind, die Wohnräume so effizient wie möglich genutzt werden und die Qualität und der Komfort maximal sind. Auch die Anzahl der unabhängigen Sektionen im Projekt wurde gering gehalten. Die Geschosshöhe war auf 5 bis 10 Stockwerke begrenzt. Die Deckenhöhe in den Wohnhäusern wurde mit mindestens 4 Metern geplant. Auf diese Weise wurden Wohnräume mit hohen Decken, großzügig und offen für den Menschen gestaltet. Transport U-Bahn-Station Osmanbey 1,3 km Mecidiyeköy Metrobus 2,8 km 15. Juli Märtyrerbrücke 4,6 km Metrobus Altunizade 7,3 km Marmaray Üsküdar 9,9 km Fatih-Sultan-Mehmet-Brücke 15 km Krankenhaus Amerikanisches Krankenhaus 120 Meter - 11,4 km - 13,3 km NPIstanbul Brain Hospital 14,6 km Hisar Hospital Intercontinental 14,6 km Krankenhaus Erdem 16,6 km Einkaufszentrum Einkaufszentrum der Stadt 450 Meter Einkaufszentrum Cevahir 2,5 km Einkaufszentrum Akasya 10,5 km - 14,6 km Ikea Umraniye 15,9 km Einkaufszentrum Buyaka 16,8 km Dieses Inserat wurde automatisch vom RE-OS Real Estate MLS-Programm integriert.
Features:
- Alarm
- Balcony
- Garage
- Garden
- Internet
- Lift
- Parking
- Satellite TV
- Sauna
- SwimmingPool
- Terrace Advertentie-informatie is gebaseerd op 2 + 1, bruto 197 netto 150 vierkante meter appartement kenmerken. Er zijn 2 + 1 (tussen 197-303 vierkante meter) en 4 + 1 (tussen 395-653 vierkante meter) appartementopties. Er zijn nog 25 appartementen beschikbaar. Neem contact met ons op voor gedetailleerde informatie en een afspraak. Het is groter dan het totale groene gebied van de regio; Het project, dat grenst aan een bosgebied van 60 duizend vierkante meter en is gebouwd in het concept van 'Healthy House', bevindt zich tussen het American Hospital en het Ihlamur Pavilion. In huizen met plafondhoogtes variërend van 4 tot 8 meter, kunnen degenen die willen het zwembad betreden op grote terrassen ter grootte van appartementen, en degenen die dat willen, kunnen met volle teugen genieten van het unieke uitzicht op de Bosporus, het bos en Nişantaşı, vergezeld van een open haard. De units in het Nişantaşı-project zijn zo ontworpen dat de materialen compatibel zijn met elkaar, de woonruimtes op de meest efficiënte manier worden gebruikt en de kwaliteit en het comfort maximaal zijn. Ook het aantal zelfstandige secties in het project werd laag gehouden. De vloerhoogte werd beperkt tot 5 tot 10 verdiepingen. De plafondhoogte in de woningen was gepland op minimaal 4 meter. Op deze manier werden woonruimtes met hoge plafonds, ruim en open voor mensen ontworpen. Vervoer Osmanbey Metrostation 1.3 km Metrobus van Mecidiyeköy 2.8 km 15 juli Martelarenbrug 4.6 km Altunizade Metrobus 7.3 km Marmaray Uskudar 9.9 km Fatih Sultan Mehmet-brug 15 km Ziekenhuis American Hospital 120 meter - 11.4 km - 13.3 km NPIstanbul Hersenziekenhuis 14.6 km Hisar Ziekenhuis Intercontinental 14.6 km Erdem Ziekenhuis 16.6 km Winkelcentrum Winkelcentrum van de stad 450 meter Cevahir winkelcentrum 2.5 km Akasya Winkelcentrum 10.5 km - 14.6 km Ikea Umraniye 15.9 km Buyaka Winkelcentrum 16.8 km Deze aanbieding is automatisch geïntegreerd door het RE-OS Real Estate MLS-programma .
Features:
- Alarm
- Balcony
- Garage
- Garden
- Internet
- Lift
- Parking
- Satellite TV
- Sauna
- SwimmingPool
- Terrace Рекламная информация основана на характеристиках квартир 2 + 1, брутто 197 нетто площадью 150 квадратных метров. Есть варианты квартир 2+1 (от 197 до 303 квадратных метров) и 4+1 (от 395 до 653 квадратных метров). Осталось 25 квартир. Пожалуйста, свяжитесь с нами для получения подробной информации и записи на прием. Это больше, чем общая площадь зеленых насаждений региона; Проект, который примыкает к роще площадью 60 тысяч квадратных метров и построен в концепции «Здоровый дом», расположен между Американским госпиталем и павильоном Ихламур. В домах с высотой потолков от 4 до 8 метров желающие смогут войти в бассейн на больших террасах размером с апартаменты, а желающие смогут в полной мере насладиться уникальным видом на Босфор, рощу и Нишанташи в сопровождении камина. Квартиры в проекте Nişantaşı были спроектированы таким образом, чтобы материалы были совместимы друг с другом, жилые помещения использовались наиболее эффективно, а качество и комфорт были максимальными. Количество независимых секций в проекте также было сохранено на низком уровне. Высота этажей была ограничена от 5 до 10 этажей. Высота потолков в резиденциях планировалась минимум 4 метра. Таким образом, были спроектированы жилые помещения с высокими потолками, просторные и открытые для людей. Транспорт Станция метро Osmanbey 1,3 км Mecidiyeköy Metrobus 2,8 км Мост Мучеников 15 июля 4,6 км Метробус Алтунизаде 7,3 км Мармарай Ускюдар 9.9 км Мост Султана Мехмета Фатиха 15 км Больница Американский госпиталь 120 метров - 11,4 км - 13,3 км NPIstanbul Brain Hospital 14,6 км Больница Хисар Интерконтиненталь 14,6 км Больница Эрдем 16,6 км Торговый центр Торговый центр City's Shopping Mall 450 метров Торговый центр Cevahir Mall 2,5 км Торговый центр Akasya 10,5 км - 14,6 км Ikea Umraniye 15.9 км Торговый центр Buyaka 16.8 км Это объявление было автоматически интегрировано в программу RE-OS Real Estate MLS .
Features:
- Alarm
- Balcony
- Garage
- Garden
- Internet
- Lift
- Parking
- Satellite TV
- Sauna
- SwimmingPool
- Terrace