CARGANDO...
Rotterdam - Apartamentos y condominios se vende
1.075.000 EUR
Apartamentos y Condominios (En venta)
Referencia:
EDEN-T105207887
/ 105207887
Referencia:
EDEN-T105207887
País:
NL
Ciudad:
Rotterdam
Código postal:
3055 PL
Categoría:
Residencial
Tipo de anuncio:
En venta
Tipo de inmeuble:
Apartamentos y Condominios
Superficie:
153 m²
Terreno:
307 m²
Habitaciones:
6
Dormitorios:
4
Cuartos de baño:
2
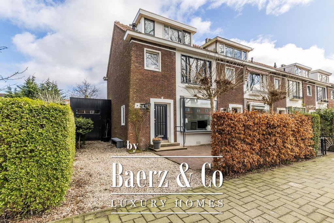
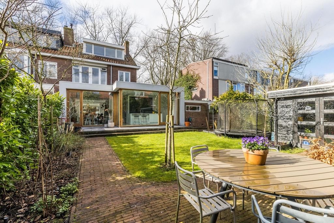
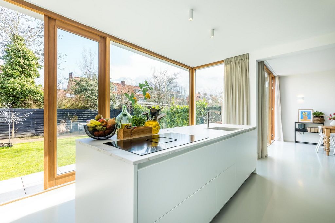
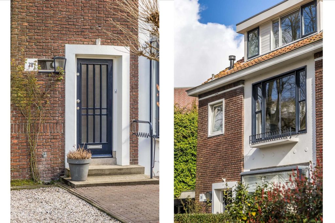
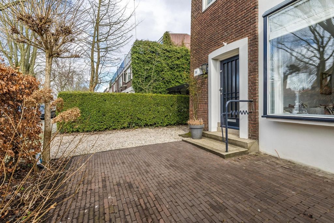
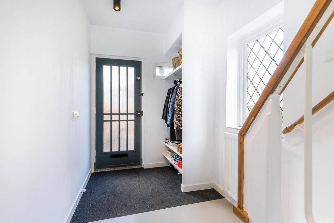
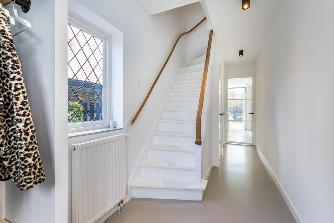
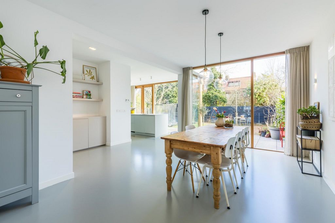
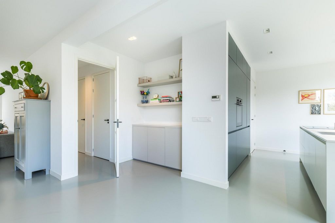
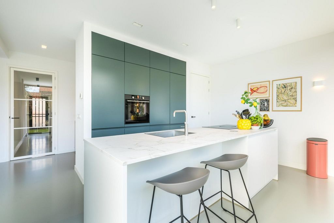
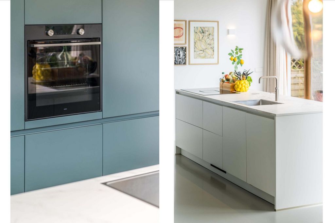
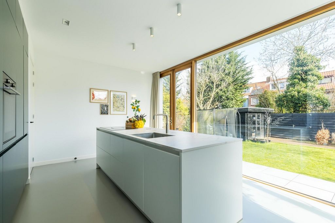
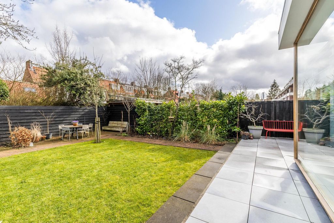
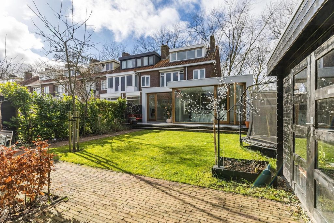
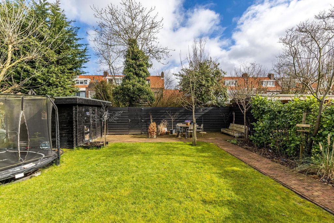
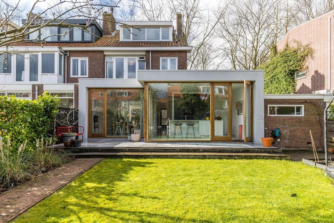
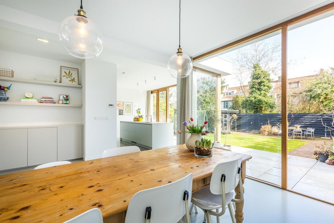
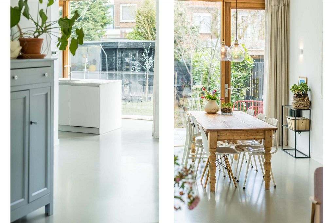
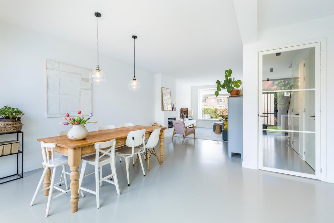
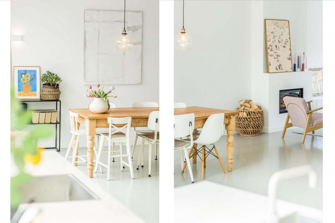
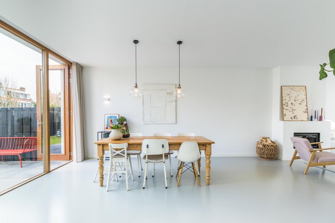
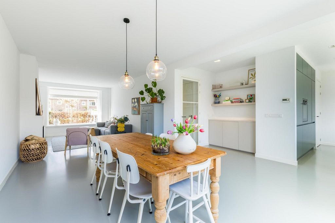
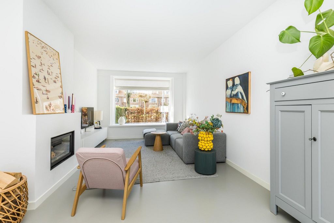
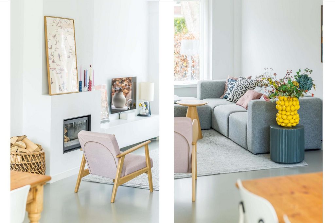
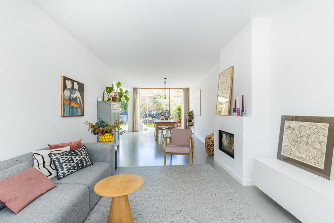
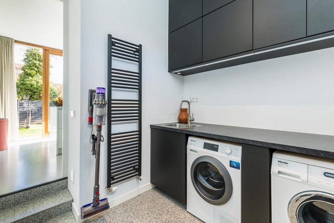
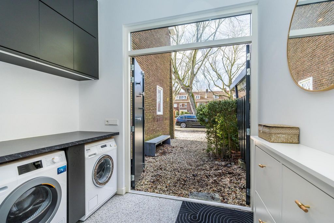
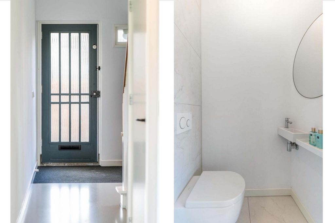
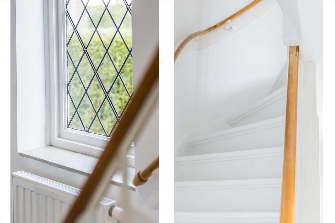
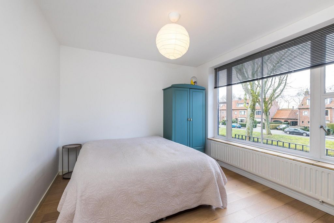
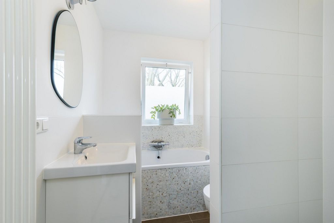
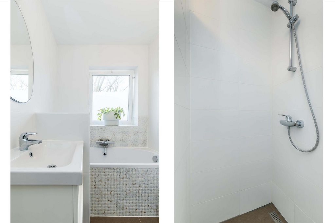
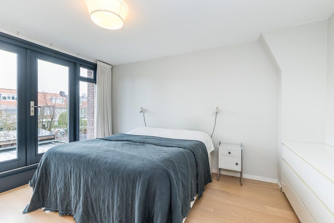
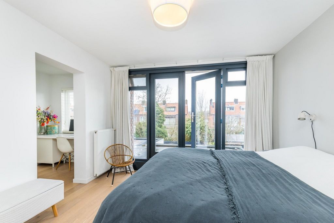
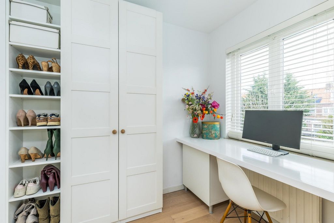
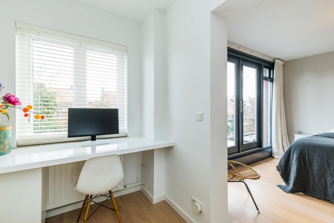
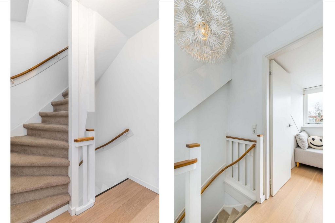
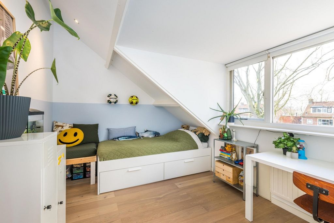
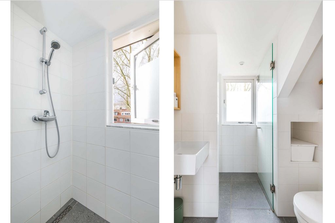
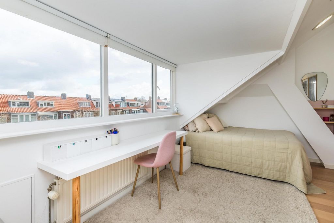
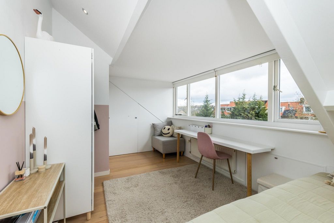
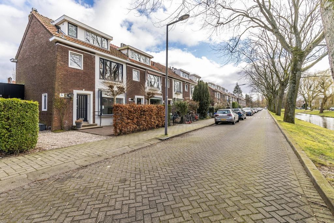
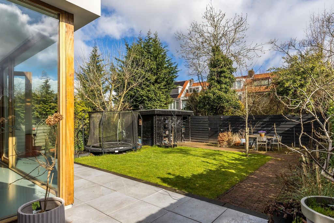
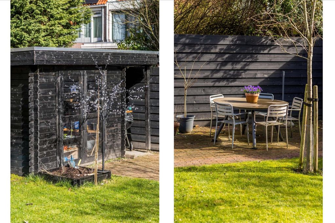
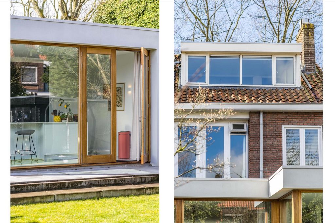
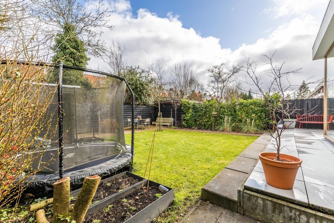
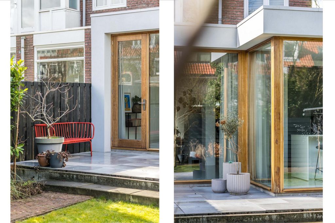
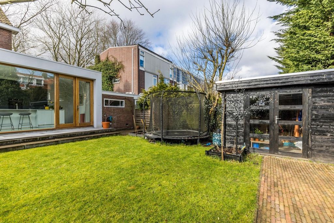
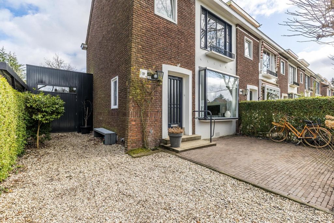
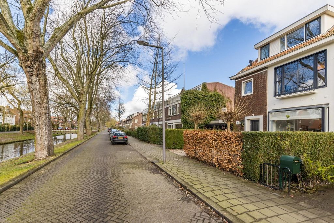
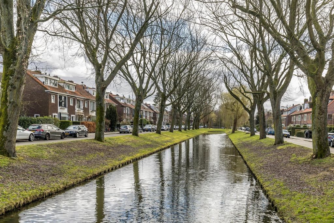
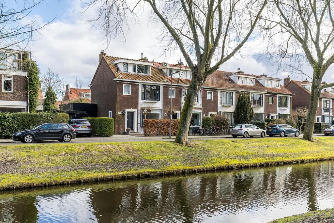
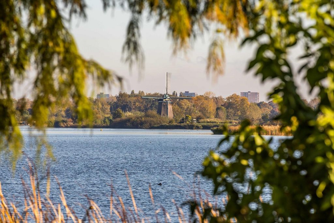
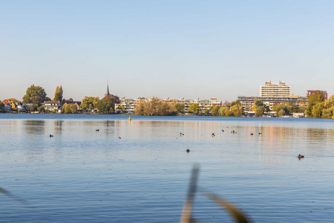
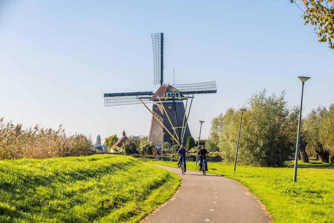
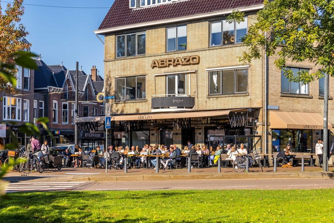
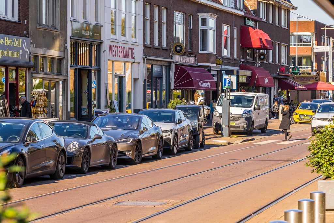
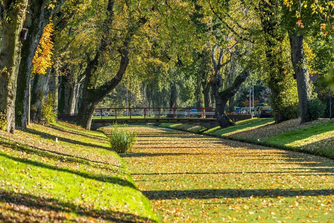
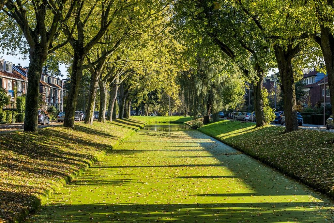
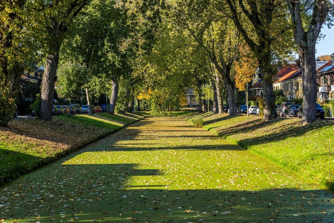
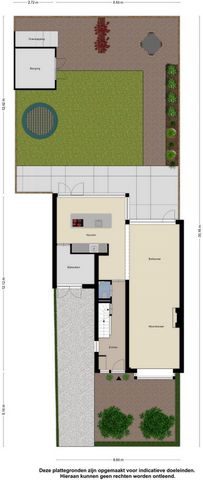
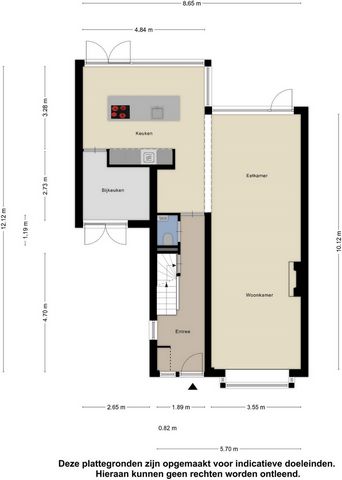
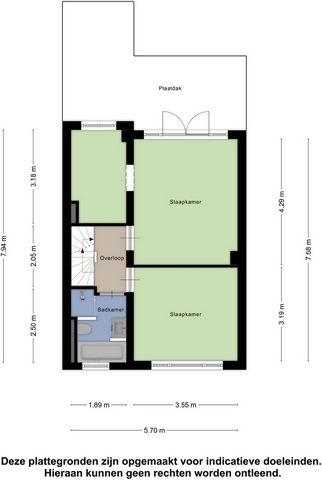
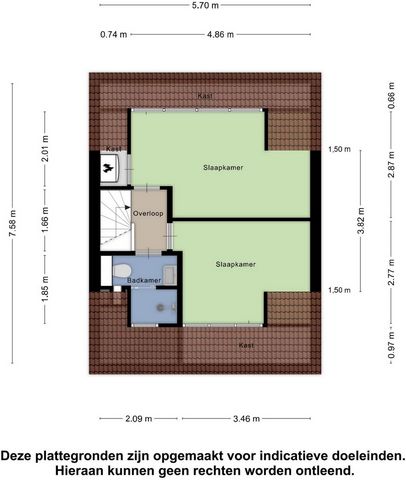
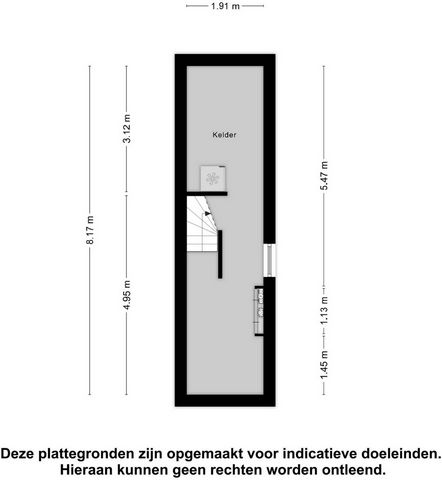
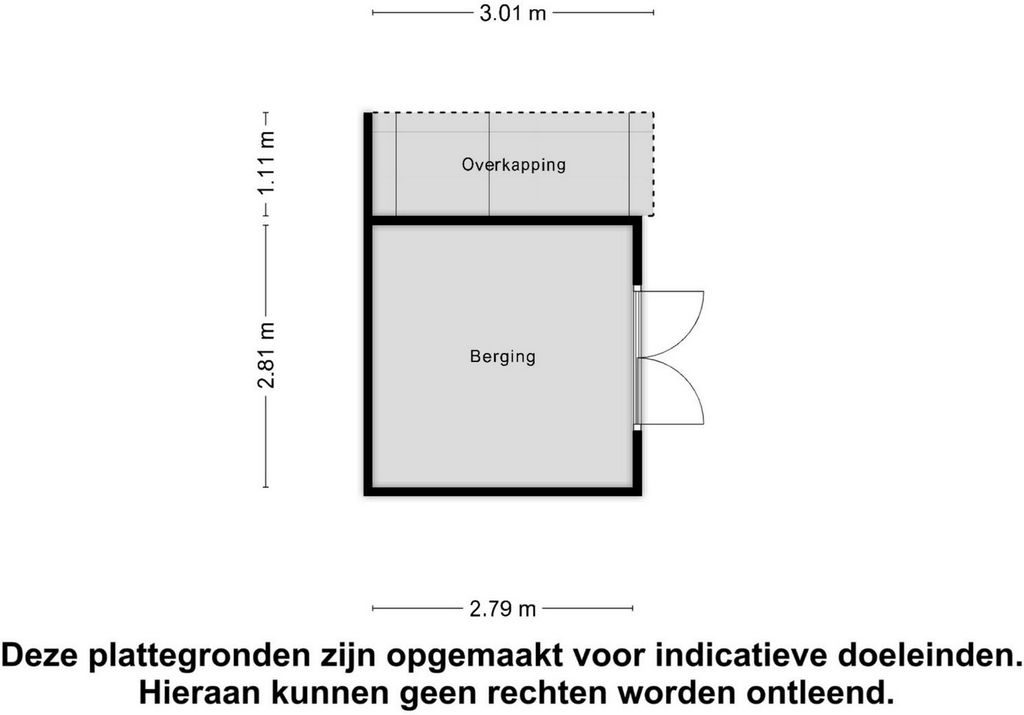
Upon entering the spacious entrance, the pleasant light immediately catches the eye. Here you will find the staircase to the first floor, access to the practical basement and a modernly finished toilet. The seamless cast floor runs over the entire ground floor and is heated with underfloor heating. The spacious living space has a fully glazed rear facade, this eye-catcher provides a beautiful connection between inside and outside. The wood-burning fireplace with door and double-walled chimney pipe adds extra warmth and cosiness to the space. The modern kitchen with cooking island is equipped with all the built-in appliances you would expect and of course has a handy Quooker. Adjacent to the kitchen is the utility room; a very pleasant and functional space with washing machine connections and extra storage space. From the living room you can step straight onto the piled terrace; a perfect place to enjoy the outdoor space in peace. This ground floor exudes quality and living comfort.A beautiful living environment:
The house is located on a charming canal, where the spacious front garden not only provides a beautiful view, but also offers the possibility to place a cozy seat and easily store bicycles, you can also park your car on your own property. The backyard can truly be called fantastic, with a generous size of approximately 13 meters deep and 11 meters wide. There is plenty of space to design the garden entirely to your own taste, with various seating areas and play space for children. In addition, the garden has a detached wooden shed and a convenient back entrance.The location is fantastically central in Hillegersberg, with all possible amenities within walking distance. A stop for tram line 4 is a stone's throw away and the shops and restaurants around the Bergse Dorpsstraat and the Beethovenplein and the recreational facilities of the Bergse Plassen, Rotte and the Bergse Bos are also very close. (Primary) schools (including the international school), daycare centers and sports clubs (hockey, tennis, football, cricket, swimming, golf) are also very close.Layout
Ground floor:
Upon entering through the hall with toilet, you enter the spacious living room. Thanks to the glass facade at the rear, you can enjoy beautiful light and a seamless transition to the garden. The modern open kitchen with cooking island is a real eye-catcher and equipped with luxury built-in appliances. In addition, the utility room, which also functions as a laundry room, offers an extra entrance for even more practical convenience.First floor:
On the first floor there are two spacious bedrooms, including the master bedroom at the rear with a walk-in closet in the former side room. The bathroom on this floor is fully equipped with a bath, shower, toilet and sink, so you can enjoy optimum comfort here.Second floor:
The second floor offers two more well-sized bedrooms, both with a dormer window. There is also a bathroom here, equipped with a shower, toilet and sink. Ideal for families or guests!Basement:
An additional plus point of this house is the basement, a practical space of approximately 8.2 meters deep and 1.9 meters wide. Perfect for extra storage and also the place where the meter cupboard is located.Back garden:
A beautifully landscaped and excellently maintained garden, complete with a spacious detached storage room for all your tools, bicycles and garden supplies. There is also a gate here that gives access to the back path.Front garden:
Parking is possible on private property, with access via both the main entrance and the utility room. In addition, there is sufficient space to store the daily bicycles.Details;
- year of construction 1953
- usable living area approx. 153 m² (according to NEN2580 measurement)
- usable area of ??other indoor space approx. 16 m² (according to NEN2580 measurement)
- usable area of ??external storage space approx. 8 m² (according to NEN2580 measurement)
- entire ground floor was renovated in 2020 and provided with an insulated floor with underfloor heating
- luxury kitchen with built-in appliances (2020)
- located on private land, plot 307 m²
- fireplace with door and double-walled chimney (2020)
- energy label C
- heating and hot water by means of central heating boiler
- Quooker hot water tap in the kitchen
- almost completely equipped with wooden frames with double glazing
- backyard with storage and rear entranceDelivery in consultation.For additional information about this house, you can visit the house's own website (address + house number).J.J. van Oosten Makelaardij is the NVM broker of the seller. We advise you to engage your own NVM broker to represent your interests when purchasing this property.
No rights can be derived from this offer text.The Measurement Instruction is based on the NEN2580. The Measurement Instruction is intended to apply a more unambiguous way of measuring to give an indication of the usable surface area. The Measurement Instruction does not completely exclude differences in measurement results, for example due to differences in interpretation, rounding off or limitations when performing the measurement. Ver más Ver menos Ruime en stijlvolle hoekwoning met royale tuin aan een van de meest geliefde singels van Hillegersberg.Welkom in dit fijne familiehuis aan de Breedveldsingel! Met een woonoppervlakte van ca. 153 m², parkeren op eigen terrein, 4 goed bemeten slaapkamers, 2 badkamers en een van de grootste percelen in de straat, biedt deze woning alles wat je zoekt. De combinatie van ruimte, lichtinval en moderne voorzieningen maken dit een unieke kans voor wie op zoek is naar comfortabel wonen op een toplocatie.De begane grond is met oog voor detail in 2020 volledig gerenoveerd en met hoogwaardige materialen afgewerkt, waardoor een sfeervolle en moderne leefruimte is ontstaan.
Bij binnenkomst in de ruime entree valt direct de prettige lichtinval op. Hier bevindt zich de trapopgang naar de eerste verdieping, toegang tot de praktische kelder en een modern afgewerkt toilet. De naadloze gietvloer loopt door over de gehele begane grond en wordt verwarmd met vloerverwarming. De royale leefruimte beschikt over een volledig glazen achterpui, deze eyecatcher zorgt voor een prachtige verbinding tussen binnen en buiten. De hout gestookte haard met deur en dubbelwandige schoorsteenpijp voegt extra warmte en gezelligheid toe aan de ruimte. De moderne keuken met kookeiland is voorzien van alle inbouwapparatuur die je mag verwachten en beschikt uiteraard over een handige Quooker. Aangrenzend aan de keuken bevindt zich de bijkeuken; een zeer prettige en functionele ruimte met wasmachineaansluitingen en extra opbergmogelijkheden. Vanuit de woonkamer stap je zo het onderheide terras op; een perfecte plek om in alle rust van de buitenruimte te genieten. Deze begane grond ademt kwaliteit en wooncomfort.Een schitterende woonomgeving:
De woning ligt aan een sfeervolle singel, waar de riante voortuin niet alleen zorgt voor een fraai uitzicht, maar ook de mogelijkheid biedt om een gezellig zitje te plaatsen en fietsen gemakkelijk te stallen, ook het parkeren van de auto kan op eigen terrein. De achtertuin is werkelijk fantastisch te noemen, met een royale afmeting van ca. 13 meter diep en 11 meter breed. Hier is volop ruimte om de tuin geheel naar eigen wens in te richten, met diverse zitplekken en speelruimte voor kinderen. Daarnaast beschikt de tuin over een vrijstaande houten berging en een handige achterom.De locatie is fantastisch centraal in Hillegersberg, met alle mogelijke voorzieningen op loopafstand. Een halte van tramlijn 4 ligt op een steenworp afstand en voorts zijn de winkels en horecagelegenheden rondom de Bergse Dorpsstraat en het Beethovenplein en recreatiemogelijkheden van de Bergse Plassen, Rotte en het Bergse Bos op zeer korte afstand. Ook zijn (basis-) scholen (inclusief de internationale school), kinderdagverblijven en sportverenigingen (hockey, tennis, voetbal, cricket, zwemmen, golf) zeer nabij.Indeling
Begane grond:
Bij binnenkomst via de hal met toilet betreed je de royale woonkamer. Dankzij de glazen pui aan de achterzijde geniet je hier van een prachtige lichtinval en een naadloze overgang naar de tuin. De moderne open keuken met kookeiland is een echte eyecatcher en voorzien van luxe inbouwapparatuur. Daarnaast biedt de bijkeuken, die tevens als wasruimte fungeert, een extra ingang voor nog meer praktisch gemak.Eerste verdieping:
Op de eerste verdieping bevinden zich twee ruime slaapkamers, waaronder de hoofdslaapkamer aan de achterzijde met een inloopkast in de voormalige zijkamer. De badkamer op deze verdieping is compleet uitgerust met een ligbad, douche, toilet en wastafel, waardoor je hier geniet van optimaal comfort.Tweede verdieping:
De tweede verdieping biedt nog eens twee goed bemeten slaapkamers, beide voorzien van een dakkapel. Ook is hier een badkamer aanwezig, uitgerust met een douche, toilet en wastafel. Ideaal voor gezinnen of gasten!Kelder:
Een extra pluspunt van deze woning is de kelder, een praktische ruimte van ca. 8,2 meter diep en 1,9 meter breed. Perfect voor extra opslag en tevens de plek waar de meterkast is gesitueerd.Achtertuin:
Een schitterend aangelegde en uitstekend onderhouden tuin, compleet met een ruime vrijstaande berging voor al uw gereedschap, fietsen en tuinbenodigdheden. Ook is hier een poort die toegang geeft tot het achterpad. Voortuin:
Parkeren kan op eigen terrein, met toegang via zowel de hoofdingang als de bijkeuken. Daarnaast is er voldoende ruimte om de dagelijkse fietsen te stallen.Bijzonderheden;
- bouwjaar 1953
- gebruiksoppervlakte wonen ca. 153 m² (conform NEN2580 meting)
- gebruiksoppervlakte overige inpandige ruimte ca. 16 m² (conform NEN2580 meting)
- gebruiksoppervlakte externe bergruimte ca. 8 m² (conform NEN2580 meting)
- gehele begane grond is verbouwd in 2020 en voorzien een geïsoleerde vloer met vloerverwarming
- luxe keuken met inbouwapparatuur (2020)
- gelegen op eigen grond, perceel 307m²
- haard met deur en dubbelwandige schoorsteenpijp (2020)
- energielabel C
- verwarming en warm water middels cv-ketel
- Quooker heet waterkraan in de keuken
- zo goed als volledig voorzien van houten kozijnen met dubbele beglazing
- achtertuin met berging en achteromOplevering in overleg.J.J. van Oosten Makelaardij is de NVM-makelaar van de verkoper. Wij adviseren u uw eigen NVM-makelaar in te schakelen om uw belangen te behartigen bij de aankoop van dit object.Aan deze aanbiedingstekst kunnen geen rechten worden ontleend. De gebruiksoppervlakte van de woning is opgemeten conform de branchebrede meetinstructie (BBMI). De BBMI is gebaseerd op de NEN2580. De BBMI is bedoeld om een meer eenduidige manier van meten toe te passen voor het geven van een indicatie van de gebruiksoppervlakte. De meetinstructie sluit verschillen in meetuitkomsten niet volledig uit, door bijvoorbeeld interpretatieverschillen, afrondingen of beperkingen bij het uitvoeren van de meting. Spacious and stylish corner house with a large garden on one of the most popular canals of Hillegersberg.Welcome to this lovely family home on the Breedveldsingel! With a living area of ??approx. 153 m², parking on site, 4 well-sized bedrooms, 2 bathrooms and one of the largest plots in the street, this house offers everything you are looking for. The combination of space, light and modern amenities make this a unique opportunity for those looking for comfortable living in a top location.The ground floor was completely renovated in 2020 with an eye for detail and finished with high-quality materials, creating an attractive and modern living space.
Upon entering the spacious entrance, the pleasant light immediately catches the eye. Here you will find the staircase to the first floor, access to the practical basement and a modernly finished toilet. The seamless cast floor runs over the entire ground floor and is heated with underfloor heating. The spacious living space has a fully glazed rear facade, this eye-catcher provides a beautiful connection between inside and outside. The wood-burning fireplace with door and double-walled chimney pipe adds extra warmth and cosiness to the space. The modern kitchen with cooking island is equipped with all the built-in appliances you would expect and of course has a handy Quooker. Adjacent to the kitchen is the utility room; a very pleasant and functional space with washing machine connections and extra storage space. From the living room you can step straight onto the piled terrace; a perfect place to enjoy the outdoor space in peace. This ground floor exudes quality and living comfort.A beautiful living environment:
The house is located on a charming canal, where the spacious front garden not only provides a beautiful view, but also offers the possibility to place a cozy seat and easily store bicycles, you can also park your car on your own property. The backyard can truly be called fantastic, with a generous size of approximately 13 meters deep and 11 meters wide. There is plenty of space to design the garden entirely to your own taste, with various seating areas and play space for children. In addition, the garden has a detached wooden shed and a convenient back entrance.The location is fantastically central in Hillegersberg, with all possible amenities within walking distance. A stop for tram line 4 is a stone's throw away and the shops and restaurants around the Bergse Dorpsstraat and the Beethovenplein and the recreational facilities of the Bergse Plassen, Rotte and the Bergse Bos are also very close. (Primary) schools (including the international school), daycare centers and sports clubs (hockey, tennis, football, cricket, swimming, golf) are also very close.Layout
Ground floor:
Upon entering through the hall with toilet, you enter the spacious living room. Thanks to the glass facade at the rear, you can enjoy beautiful light and a seamless transition to the garden. The modern open kitchen with cooking island is a real eye-catcher and equipped with luxury built-in appliances. In addition, the utility room, which also functions as a laundry room, offers an extra entrance for even more practical convenience.First floor:
On the first floor there are two spacious bedrooms, including the master bedroom at the rear with a walk-in closet in the former side room. The bathroom on this floor is fully equipped with a bath, shower, toilet and sink, so you can enjoy optimum comfort here.Second floor:
The second floor offers two more well-sized bedrooms, both with a dormer window. There is also a bathroom here, equipped with a shower, toilet and sink. Ideal for families or guests!Basement:
An additional plus point of this house is the basement, a practical space of approximately 8.2 meters deep and 1.9 meters wide. Perfect for extra storage and also the place where the meter cupboard is located.Back garden:
A beautifully landscaped and excellently maintained garden, complete with a spacious detached storage room for all your tools, bicycles and garden supplies. There is also a gate here that gives access to the back path.Front garden:
Parking is possible on private property, with access via both the main entrance and the utility room. In addition, there is sufficient space to store the daily bicycles.Details;
- year of construction 1953
- usable living area approx. 153 m² (according to NEN2580 measurement)
- usable area of ??other indoor space approx. 16 m² (according to NEN2580 measurement)
- usable area of ??external storage space approx. 8 m² (according to NEN2580 measurement)
- entire ground floor was renovated in 2020 and provided with an insulated floor with underfloor heating
- luxury kitchen with built-in appliances (2020)
- located on private land, plot 307 m²
- fireplace with door and double-walled chimney (2020)
- energy label C
- heating and hot water by means of central heating boiler
- Quooker hot water tap in the kitchen
- almost completely equipped with wooden frames with double glazing
- backyard with storage and rear entranceDelivery in consultation.For additional information about this house, you can visit the house's own website (address + house number).J.J. van Oosten Makelaardij is the NVM broker of the seller. We advise you to engage your own NVM broker to represent your interests when purchasing this property.
No rights can be derived from this offer text.The Measurement Instruction is based on the NEN2580. The Measurement Instruction is intended to apply a more unambiguous way of measuring to give an indication of the usable surface area. The Measurement Instruction does not completely exclude differences in measurement results, for example due to differences in interpretation, rounding off or limitations when performing the measurement.