1.295.000 EUR
CARGANDO...
Leiderdorp - Casa y vivienda unifamiliar se vende
1.295.000 EUR
Casa y Vivienda unifamiliar (En venta)
Referencia:
EDEN-T105123035
/ 105123035
Referencia:
EDEN-T105123035
País:
NL
Ciudad:
Hazerswoude-Dorp
Código postal:
2391 EZ
Categoría:
Residencial
Tipo de anuncio:
En venta
Tipo de inmeuble:
Casa y Vivienda unifamiliar
Superficie:
209 m²
Terreno:
666 m²
Habitaciones:
6
Dormitorios:
3
Cuartos de baño:
2
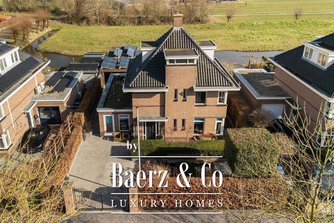
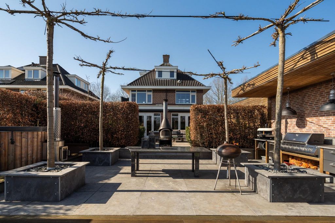
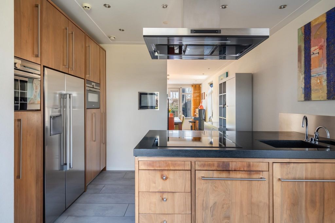
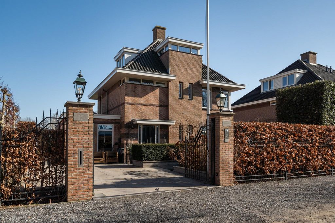
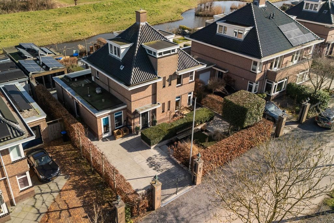
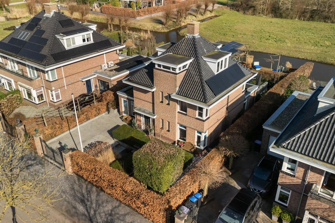
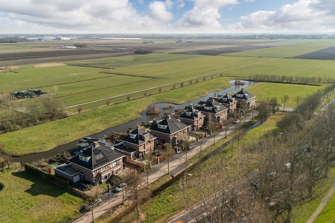
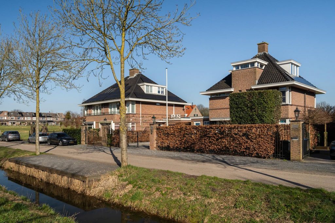
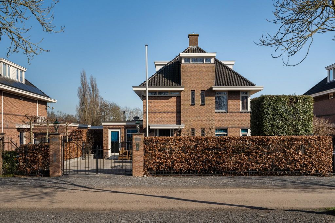
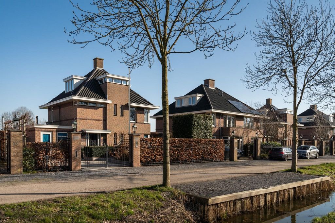
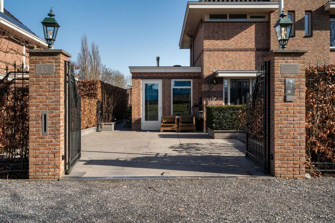
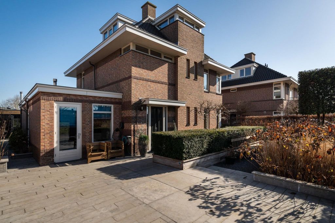
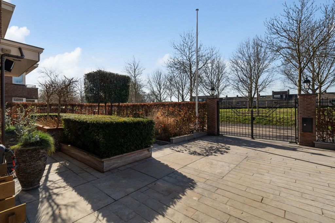
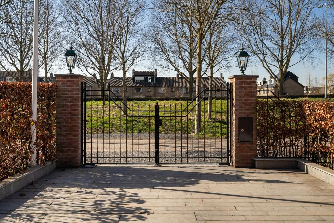
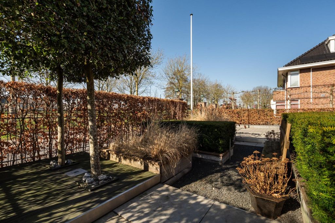
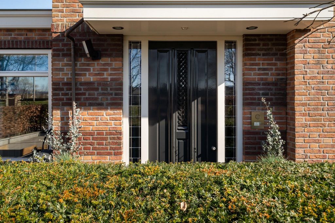
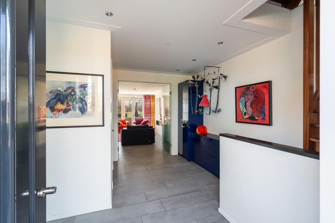
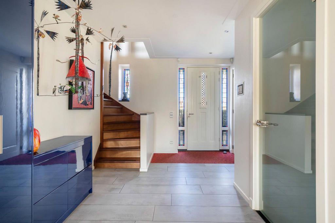
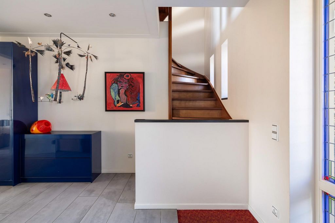
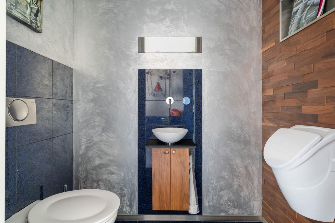
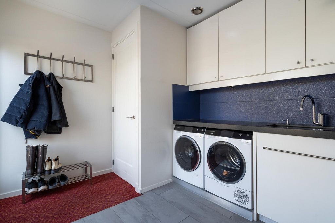
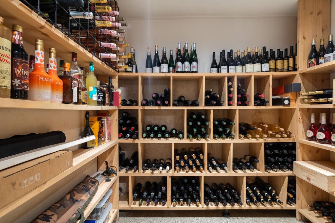
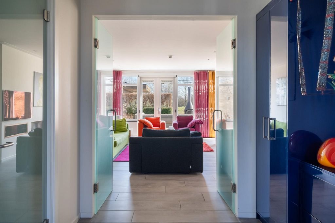
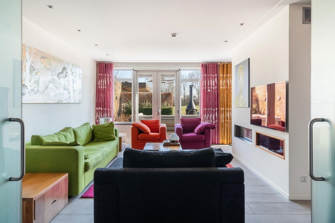
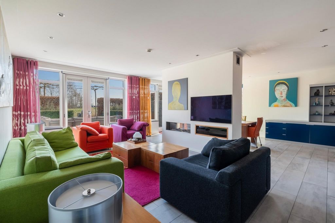
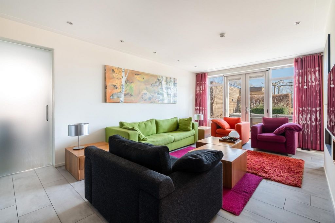
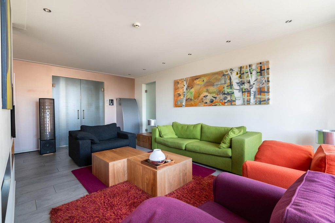
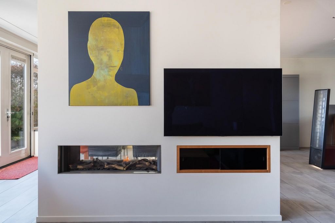
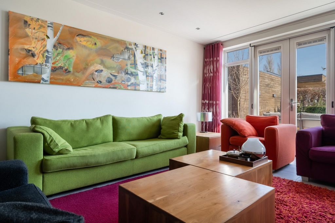
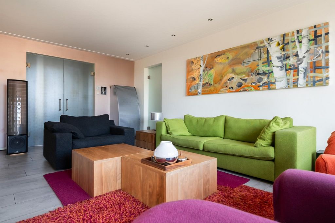
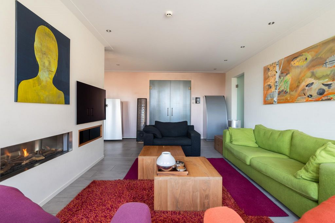
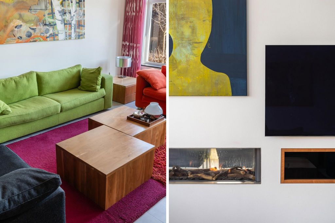
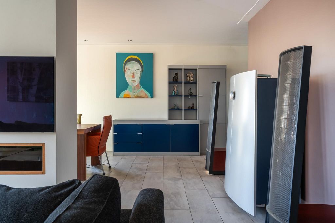
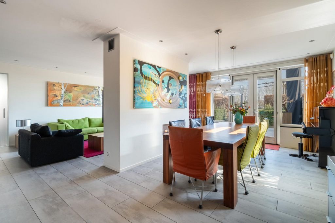
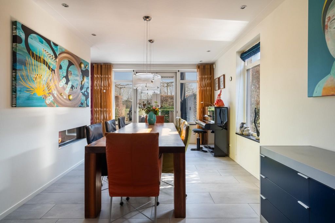
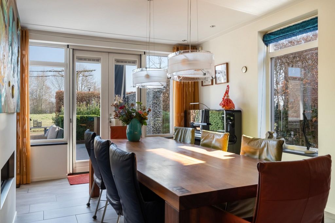
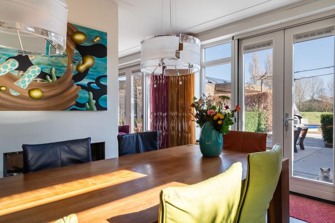
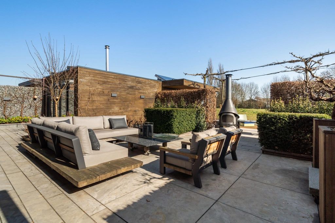
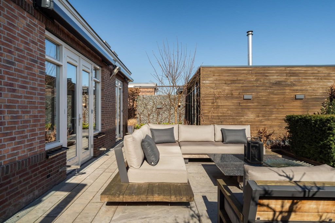
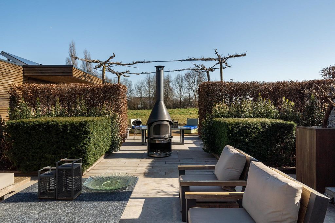
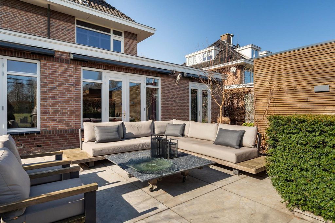
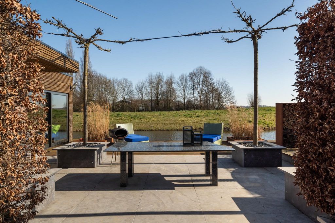
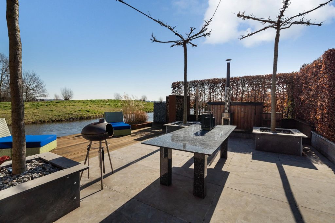
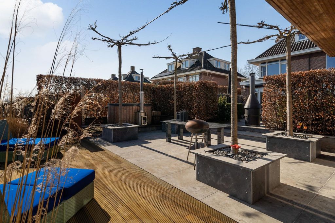
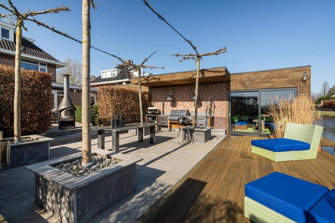
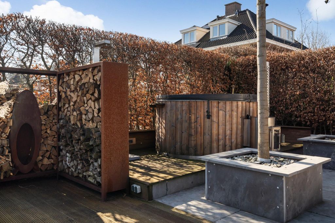
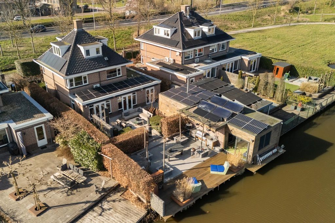
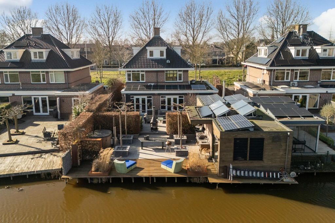
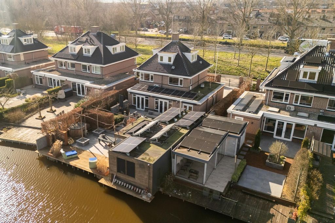
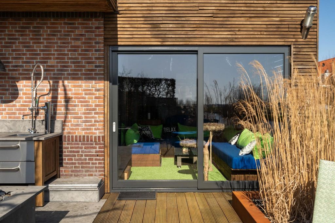
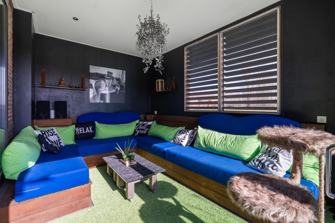
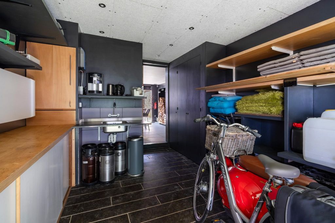
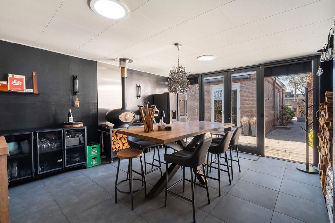
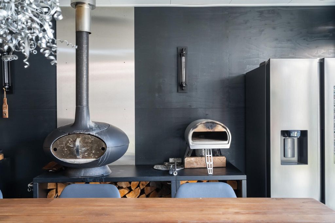
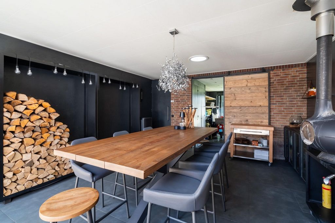
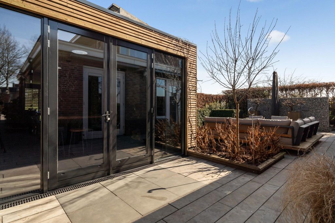
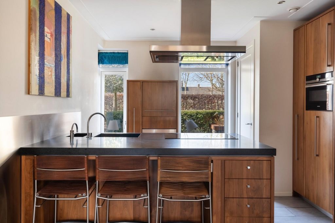
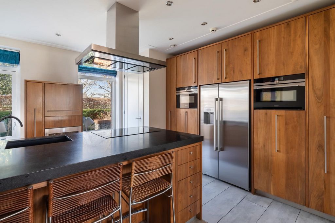
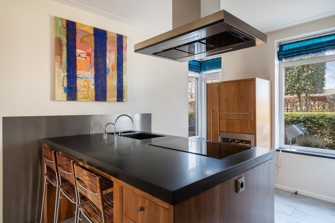
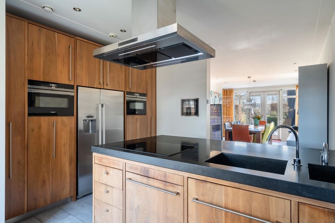
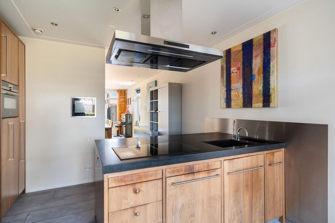
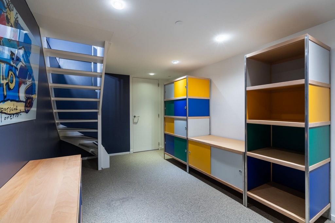
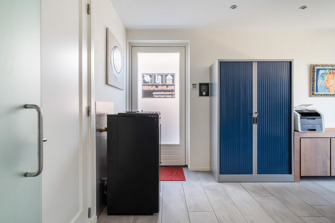
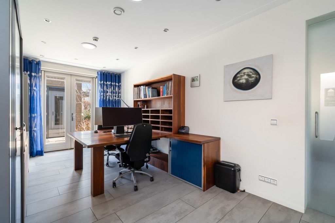
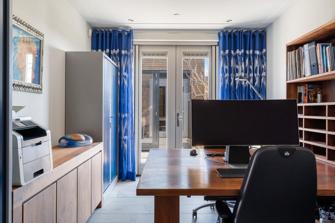
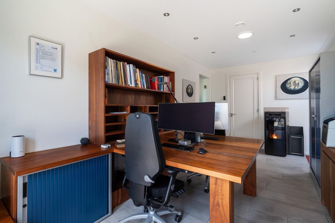
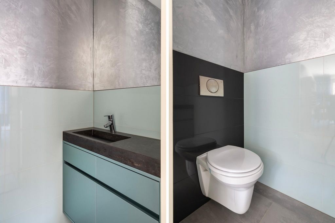
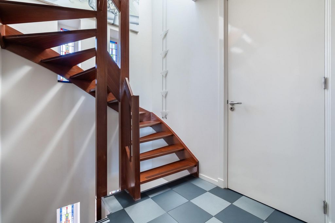
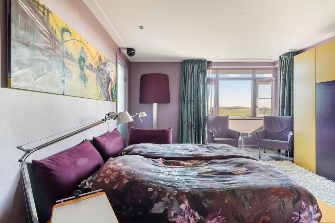
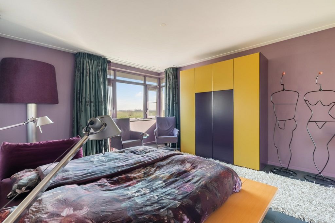
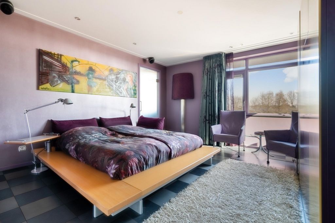
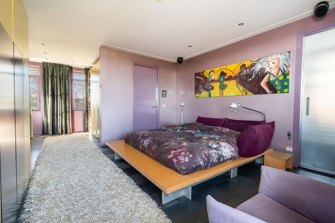
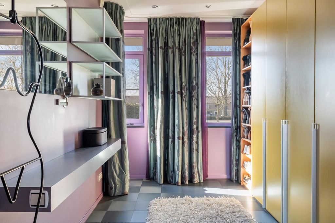
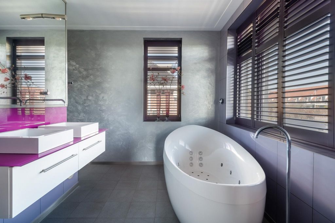
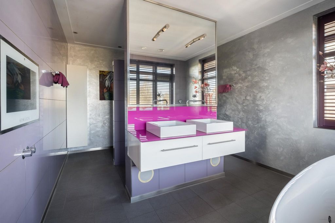
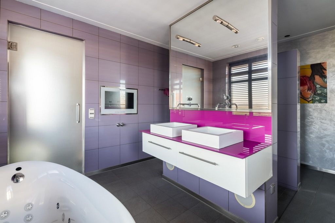
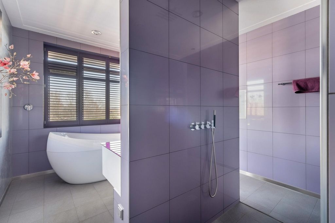
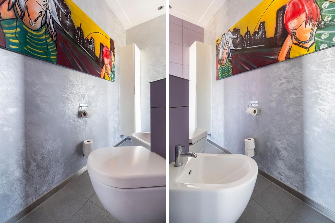
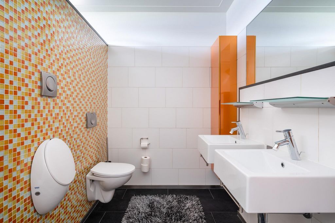
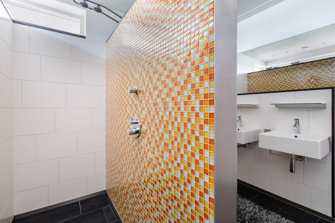
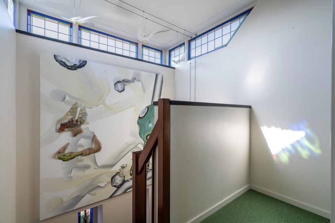
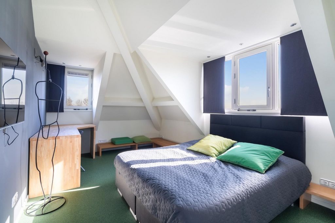
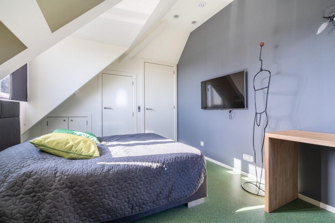
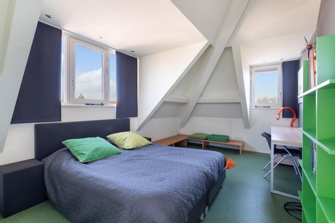
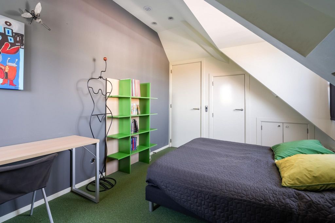
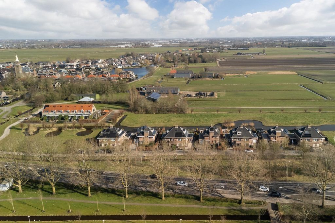
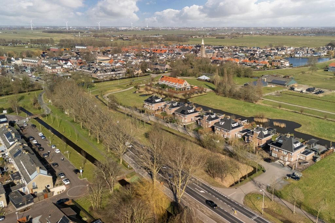
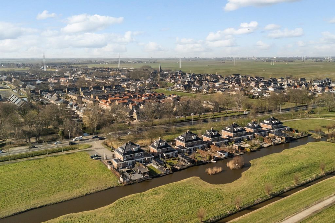
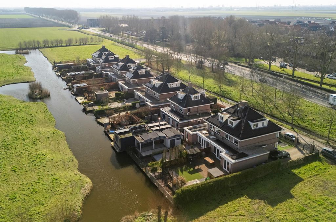
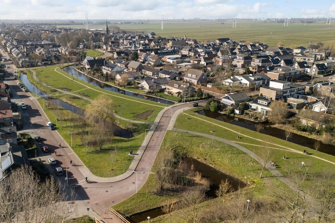
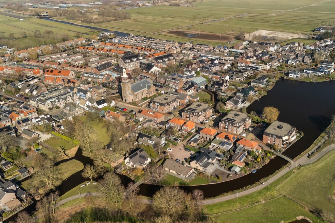
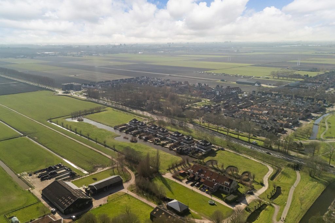
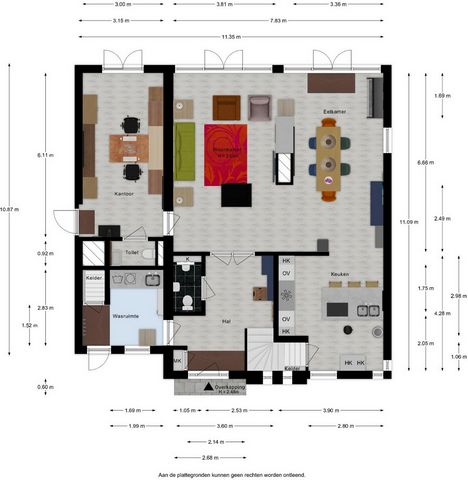
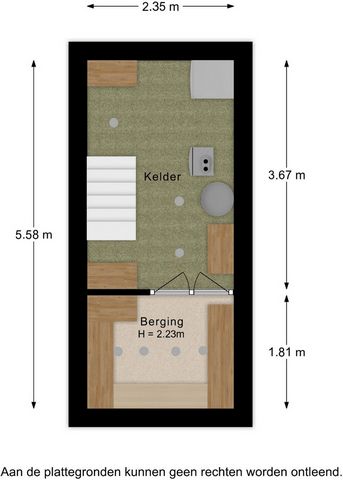
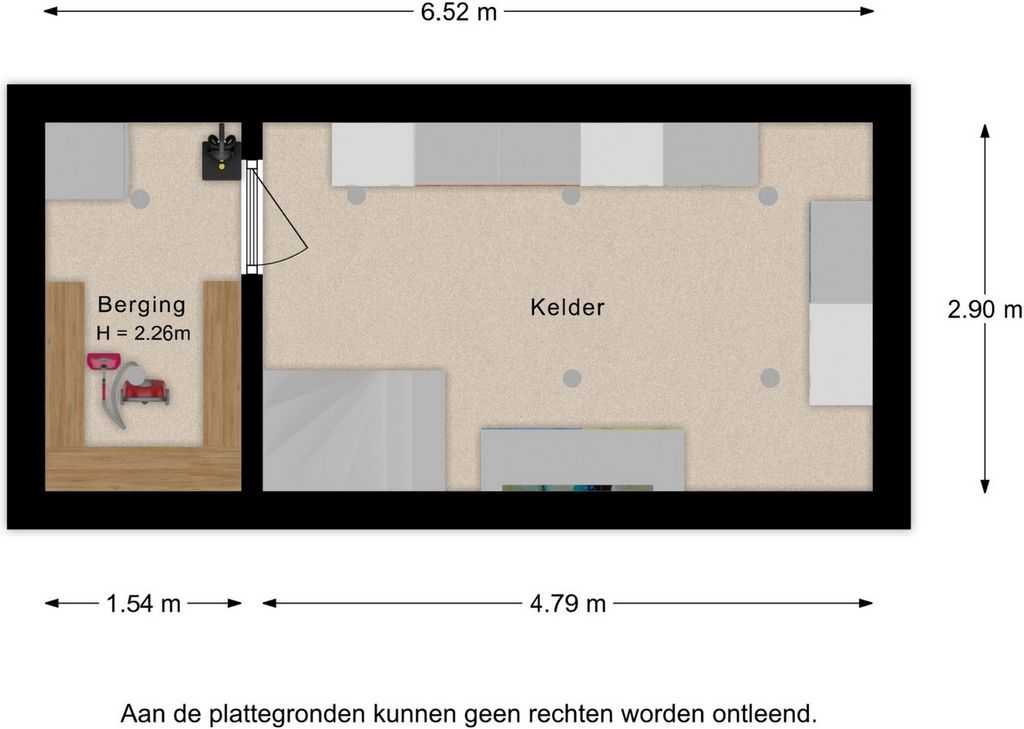
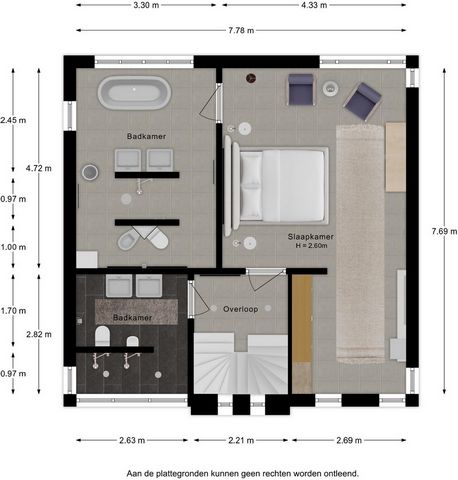
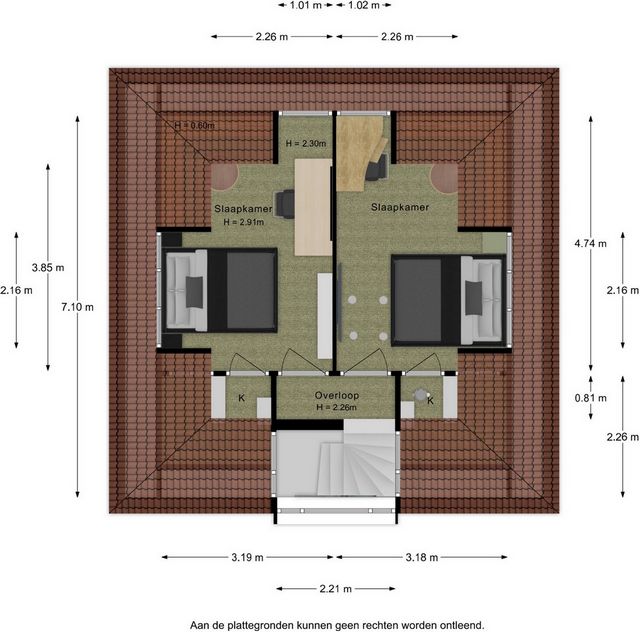
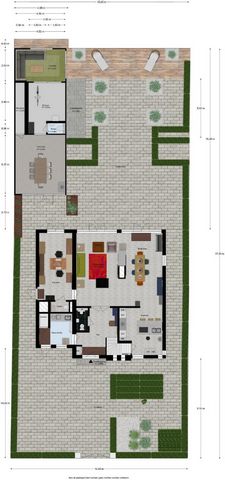
The attic consists of two spacious and light-filled bedrooms. Thanks to separate heating for each floor, a comfortable temperature is maintained here as well, regardless of the season.Technology: focused on sustainability and innovationThis house is a contemporary example of sustainability and innovation. It is equipped with a ground-source heat pump and a greywater system for rainwater. The home battery ensures that you will never run out of power, even during an outage. The mechanical ventilation is energy-efficient, and the insulation of the house, both inside and out, is of the highest quality (roof insulation added in 2016). Additionally, the house is equipped with well-thought-out home automation and charging stations for both fast and solar energy.Outdoor living: paradise in your backyardThe fantastic garden is a green extension of the house, with state-of-the-art facilities for relaxation and entertainment. On the back terrace, there is a hot tub (wood-fired and electrically heated with solar energy) and an outdoor kitchen by Boretti. At the back of the garden house, you can enjoy a sheltered seating area with a calming view over the meadows. And just when you think you’ve seen it all, there’s also the ‘pizza hut’; a name that doesn’t quite do justice to the large garden house, which is equipped with a wood stove, electric heating, toilet, kitchenette, and, of course, a large pizza oven.This rural property at a glance• Spacious and luxurious home in Hazerswoude-Dorp with views over the meadows.
• Sustainable and energy-efficient: ground-source heat pump, greywater system, home battery.
• Complete smart-home integration: Eaton app for controlling lighting (indoor and outdoor), electric gate, extraction, and ventilation. TaHoma app for controlling the sunshades, and more!
• High-quality finish and top technology in the kitchen and bathroom.
• Unique outdoor space with hot tub, Boretti outdoor kitchen, beer tap, and ‘pizza hut’.
• Two charging stations, including one for solar energy.
• Private parking spaces and private road.
• Energy label A+++.
• Two cellar spaces, including a game room and technical room with a separate wine cellar.
• Quiet location, surrounded by nature and meadows, yet with all amenities within reach.Would you like to experience this beautiful property for yourself? Schedule a viewing soon and discover everything this house has to offer. We are ready to guide you and answer all your questions.This information has been compiled with due care. We do not accept any liability for any incompleteness, inaccuracies, or otherwise, or the consequences thereof. This sales information should not be considered an offer and is subject to approval by the seller(s). All provided measurements and areas are indicative. A binding agreement is only reached when the purchase agreement drawn up by the agent has been reviewed and signed by both parties. Until that moment, both parties have the right to withdraw from the transaction without any cost compensation. The NVM purchase agreement is used. In all agreements, the deposit/bank guarantee is 10% of the purchase price. Ver más Ver menos Ζώντας σε εξωτερικούς χώρους, περιτριγυρισμένοι από γαλήνη, πολυτέλεια και άνεση Στο αγροτικό χωριό Hazerswoude-Dorp, παρουσιάζουμε με υπερηφάνεια αυτό το εξαιρετικό ακίνητο που συνδυάζει τη σύγχρονη άνεση και την έξυπνη τεχνολογία με την κομψή αρχιτεκτονική. Το σπίτι βρίσκεται σε ένα όμορφο οικόπεδο με εκτεταμένη θέα στο ολλανδικό τοπίο πόλντερ. Εδώ, μπορείτε να απολαύσετε όχι μόνο χώρο αλλά και απόλυτη ιδιωτικότητα. Η γειτονιά: η τέλεια ισορροπία μεταξύ ηρεμίας και προσβασιμότητας Το σπίτι βρίσκεται σε έναν παράδρομο (ιδιωτικό δρόμο) έξω από το Provincialeweg, έναν γοητευτικό και περιζήτητο δρόμο όπου το πράσινο και η πολυτέλεια συναντιούνται. Είστε περιτριγυρισμένοι από τη φύση εδώ, αλλά όλες οι απαραίτητες ανέσεις είναι προσβάσιμες. Σχολεία, καταστήματα και εστιατόρια βρίσκονται σε μικρή απόσταση, ενώ εξακολουθείτε να ζείτε πραγματικά έξω από την πόλη. Θέλετε περισσότερο αστικό ενθουσιασμό και κοινωνικότητα; Μπορείτε εύκολα να φτάσετε στο Leiden, το Alphen aan den Rijn ή το Zoetermeer. Ξενάγηση: το σπίτι των ονείρων σας, βήμα προς βήμα Ξεκινάμε την περιήγηση στην ευρύχωρη είσοδο, με κλασικά βιτρό παράθυρα και κομψές πινελιές που δίνουν τον τόνο για το υπόλοιπο σπίτι. Το χολ παρέχει πρόσβαση σε μια σύγχρονη τουαλέτα και ένα πρακτικό βοηθητικό δωμάτιο, με πάγκο από φυσική πέτρα και άφθονο αποθηκευτικό χώρο. Ένας ιδανικός χώρος για κάθε είδους οικιακές εργασίες. Το σαλόνι, προσβάσιμο μέσω μεγάλων γυάλινων θυρών, είναι ένας όμορφος ανοιχτός χώρος με ένα άνετο τζάκι στο κέντρο του καθιστικού. Από τη μία πλευρά του τζακιού, συναντάτε το ευρύχωρο σαλόνι και από την άλλη πλευρά, την όμορφη τραπεζαρία. Η κουζίνα ως κομβικό σημείο Η ημι-ανοιχτή κουζίνα είναι ένα απόλυτο μάτι-catcher. Ο εξατομικευμένος σχεδιασμός από ξύλο καρυδιάς, σε συνδυασμό με κορυφαίες συσκευές από τη Siemens, τη Miele και την AEG, καθιστά την κουζίνα έναν παράδεισο για τους λάτρεις της μαγειρικής. Θα εκτιμήσουν τις τελευταίες τεχνολογικές καινοτομίες εδώ: από έναν φούρνο ατμού σε μια επαγωγική εστία 6 καυστήρων και από ένα ντουλάπι κλίματος κρασιού σε ένα αμερικανικό ψυγείο και ένα βολικό Quooker. Επιπλέον αποθηκευτικός χώρος έχει επίσης εξεταστεί: μέσω μιας πόρτας στην κουζίνα, μπορείτε να έχετε πρόσβαση σε ένα από τα δύο κελάρια, ιδανικό για επιπλέον αποθήκευση. Πρόσθετος χώρος εργασίας στο σπίτι Το σαλόνι παρέχει πρόσβαση σε έναν επιπλέον χώρο γραφείου, ο οποίος είναι επίσης προσβάσιμος μέσω της δικής του εισόδου. Είναι το ιδανικό μέρος για να εργαστείτε ή να χαλαρώσετε, με την άνεση μιας σόμπας pellet, ενδοδαπέδιας θέρμανσης και πολυτελών εγκαταστάσεων υγιεινής στη διπλανή τουαλέτα. Μέσα από τις γαλλικές πόρτες, μπαίνετε στην πίσω αυλή. Μια αίσθηση ευεξίας Στον πρώτο όροφο, θα βρείτε το ευρύχωρο κυρίως υπνοδωμάτιο, με δωμάτιο-ντουλάπα και κλιματισμό σχεδιαστών. Το ιδιωτικό μπάνιο σας δίνει μια αίσθηση ευεξίας, με μπανιέρα υδρομασάζ Villeroy & Boch, διπλό νιπτήρα, ντους ψιλής βροχής και θέρμανση δαπέδου, τοίχου και οροφής. Το δεύτερο μπάνιο (επισκεπτών) παρέχει επίσης όλη την πολυτέλεια, συμπεριλαμβανομένου ενός διπλού ντους και ουρητηρίου.
Η σοφίτα αποτελείται από δύο ευρύχωρα και φωτεινά υπνοδωμάτια. Χάρη στην ξεχωριστή θέρμανση για κάθε όροφο, διατηρείται και εδώ μια άνετη θερμοκρασία, ανεξάρτητα από την εποχή. Τεχνολογία: εστιασμένη στη βιωσιμότητα και την καινοτομία Αυτό το σπίτι είναι ένα σύγχρονο παράδειγμα βιωσιμότητας και καινοτομίας. Είναι εξοπλισμένο με αντλία θερμότητας εδάφους και σύστημα γκρίζου νερού για βρόχινο νερό. Η οικιακή μπαταρία διασφαλίζει ότι δεν θα ξεμείνετε ποτέ από ρεύμα, ακόμη και κατά τη διάρκεια διακοπής. Ο μηχανικός αερισμός είναι ενεργειακά αποδοτικός και η μόνωση του σπιτιού, τόσο εσωτερικά όσο και εξωτερικά, είναι υψηλής ποιότητας (η μόνωση ταράτσας προστέθηκε το 2016). Επιπλέον, το σπίτι είναι εξοπλισμένο με καλά μελετημένους οικιακούς αυτοματισμούς και σταθμούς φόρτισης τόσο για γρήγορη όσο και για ηλιακή ενέργεια. Υπαίθρια διαβίωση: παράδεισος στην αυλή σας Ο φανταστικός κήπος είναι μια καταπράσινη επέκταση του σπιτιού, με υπερσύγχρονες εγκαταστάσεις για χαλάρωση και ψυχαγωγία. Στην πίσω βεράντα υπάρχει υδρομασάζ (με ξύλα και ηλεκτρική θέρμανση με ηλιακή ενέργεια) και εξωτερική κουζίνα από την Boretti. Στο πίσω μέρος του σπιτιού στον κήπο, μπορείτε να απολαύσετε ένα προστατευμένο καθιστικό με ήρεμη θέα στα λιβάδια. Και εκεί που νομίζετε ότι τα έχετε δει όλα, υπάρχει και η «καλύβα της πίτσας». Ένα όνομα που δεν δικαιώνει αρκετά το μεγάλο σπίτι στον κήπο, το οποίο είναι εξοπλισμένο με ξυλόσομπα, ηλεκτρική θέρμανση, τουαλέτα, μικρή κουζίνα και, φυσικά, μεγάλο φούρνο πίτσας. Αυτό το αγροτικό ακίνητο με μια ματιά • Ευρύχωρο και πολυτελές σπίτι στο Hazerswoude-Dorp με θέα στα λιβάδια.
• Βιώσιμη και ενεργειακά αποδοτική: αντλία θερμότητας εδάφους, σύστημα γκρίζου νερού, οικιακή μπαταρία.
• Πλήρης ενσωμάτωση έξυπνου σπιτιού: Εφαρμογή Eaton για τον έλεγχο του φωτισμού (εσωτερικού και εξωτερικού), της ηλεκτρικής πύλης, της εξαγωγής και του εξαερισμού. Εφαρμογή TaHoma για τον έλεγχο των σκίαστρων και πολλά άλλα!
• Υψηλής ποιότητας φινίρισμα και κορυφαία τεχνολογία στην κουζίνα και το μπάνιο.
• Μοναδικός εξωτερικός χώρος με υδρομασάζ, εξωτερική κουζίνα Boretti, βρύση μπύρας και «καλύβα πίτσας».
• Δύο σταθμοί φόρτισης, συμπεριλαμβανομένου ενός για ηλιακή ενέργεια.
• Ιδιωτικοί χώροι στάθμευσης και ιδιωτικός δρόμος.
• Ενεργειακή ετικέτα A+++.
• Δύο χώροι κελάρι, συμπεριλαμβανομένης μιας αίθουσας παιχνιδιών και μιας τεχνικής αίθουσας με ξεχωριστή κάβα.
• Ήσυχη τοποθεσία, περιτριγυρισμένη από φύση και λιβάδια, αλλά με όλ... Buiten wonen, omringd door rust, luxe en comfortIn het landelijke Hazerswoude-Dorp presenteren wij met trots deze uitzonderlijke woning, die modern comfort en slimme technologie combineert met een stijlvolle architectuur. De woning is gelegen op een prachtig perceel met een weids uitzicht over het Hollandse polderlandschap. Hier geniet je niet alleen van ruimte, maar ook van ultieme privacy.
De buurt: een perfecte balans tussen rust en bereikbaarheid
De woning bevindt zich aan een zijstraat (eigen weg) van de Provincialeweg, een charmante en gewilde straat waar groen en luxe samenkomen. Je wordt hier omringd door natuur, maar met alle benodigde voorzieningen binnen handbereik. Scholen, winkels en horecagelegenheden bevinden zich op korte afstand, terwijl je toch echt buiten woont. Wil je meer stedelijke reuring en gezelligheid? Je bent zó in Leiden, Alphen aan den Rijn of Zoetermeer.Rondleiding: jouw droomhuis, stap voor stap We beginnen de rondleiding in de ruime entreehal, met klassieke glas-in-loodramen en stijlvolle accenten, die de toon zetten voor de rest van het huis. De hal biedt toegang tot een modern toilet en een praktische bijkeuken, met een natuurstenen werkblad en veel opbergruimte. Een ideaal vertrek voor allerlei huishoudelijke taken. De woonkamer, bereikbaar via grote glazen deuren, is een fraaie open ruimte, met een sfeervolle doorkijkhaard in het centrum van de living. Aan de ene kant van de haard vind je de royale woonkamer en aan de andere kant de sfeervolle eetkamer.De keuken als eyecatcherDe half-open keuken is een absolute eyecatcher. Het maatwerk in notenhout, gecombineerd met topapparatuur van Siemens, Miele en AEG, maakt de keuken tot een paradijs voor kookliefhebbers. Zij zullen hier dankbaar gebruikmaken van de laatste technologische hoogstandjes: van een stoomoven tot een 6-pits inductiekookplaat, en van een klimaatkast voor wijn tot een Amerikaanse koelkast en een handige Quooker. Ook aan extra bergruimte is gedacht: via een deur in de keuken bereik je één van de twee kelders, ideaal voor extra opslag.
Extra werkruimte aan huis
De woonkamer geeft toegang tot een extra kantoorruimte, die overigens ook bereikbaar is via een eigen entree. Een ideale plek om te werken of te ontspannen, met het comfort van een palletkachel, vloerverwarming en luxe sanitair in het bijbehorende toilet. Via de openslaande deuren betreed je de achtertuin.Gevoel van wellnessOp de eerste verdieping bevindt zich de riante slaapkamer, inclusief inloopkast en design airco. De badkamer-en-suite is geeft je een gevoel van wellness, met een Villeroy & Boch bubbelbad, dubbele wastafel, regendouche en vloer-, wand- en plafondverwarming. Ook de tweede (gasten) badkamer voorziet in alle luxe, inclusief een dubbele douche en urinoir.
De zolder bestaat uit twee ruime en lichte slaapkamers. Dankzij de aparte verwarming per verdieping heerst ook hier een comfortabele temperatuur, ongeacht het seizoen.Techniek: in het teken van duurzaamheid en innovatieDit huis is een eigentijds voorbeeld van duurzaamheid en innovatie. De woning is voorzien van een bodemgebonden warmtepomp en een grijswatersysteem voor regenwater. De thuisbatterij garandeert dat je nooit zonder stroom komt te zitten, zelfs niet bij een uitval. De mechanische ventilatie is energiezuinig en de isolatie van de woning, zowel binnen als buiten, is van de hoogste kwaliteit (na-isolatie daken in 2016). Daarnaast is het huis uitgerust met uitgekiende domotica en met laadpalen voor zowel snel- als zonne-energie.Buitenleven: het paradijs in je achtertuinDe fantastische tuin is een groen verlengstuk van de woning, met state-of-the-art voorzieningen voor ontspanning en gezelligheid. Op het achterterras bevindt zich een hottub (hout gestookt en elektrisch te verwarmen met zonne-energie) en een buitenkeuken van Boretti. Aan de achterzijde van het tuinhuis geniet je in een beschutte zithoek van het rustgevende uitzicht over de weilanden. En als je dan denkt dat je alles al gezien hebt, is er ook nog de ‘pizzahut’; een benaming die eigenlijk te weinig recht doet aan het grote tuinhuis dat is voorzien van een houtkachel, elektrische verwarming, toilet, keukenhoek en, uiteraard, een grote pizzaoven. Deze landelijke woning in vogelvlucht• Ruime en luxueuze woning in Hazerswoude-Dorp met uitzicht over de weilanden.
• Duurzaam en energiezuinig: bodemgebonden warmtepomp, grijswatersysteem, thuisbatterij.
• Complete smart-home-integratie: Eaton app voor bediening van de verlichting (binnen en buiten), het elektrische hek, afzuiging en ventilatie. TaHoma app voor de bediening van de zonwering, en meer!
• Hoogwaardige afwerking en toptechnologie in de keuken en badkamer.
• Unieke buitenruimte met hottub, Boretti buitenkeuken, biertap en ‘pizza hut’
• Twee laadpalen, waaronder een voor zonne-energie.
• Eigen parkeerplaatsen en privéweg.
• Energielabel A+++
• Twee kelderruimtes, waaronder een gamekamer en technische ruimte met separate wijnkelder.
• Rustige locatie, omringd door natuur en weilanden, maar met alle voorzieningen binnen handbereik. Wil je deze prachtige woning zelf ervaren? Maak snel een afspraak voor een bezichtiging en ontdek alles wat dit huis te bieden heeft. Wij staan klaar om je rond te leiden en al je vragen te beantwoorden.Deze informatie is door ons met de nodige zorgvuldigheid samengesteld. Er wordt door ons geen enkele aansprakelijkheid aanvaard voor enige onvolledigheid, onjuistheid of anderszins, dan wel de gevolgen daarvan. Deze verkoopinformatie mag niet worden beschouwd als een aanbieding of een offerte en wordt verstrekt onder voorbehoud van goedkeuring door de verkoper(s). Alle opgegeven maten en oppervlakten zijn indicatief. Er is slechts sprake van een overeenstemming op het moment, dat de door makelaar opgestelde koopovereenkomst door beide partijen is beoordeeld en ondertekend. Tot dat moment hebben beide partijen het recht om af te zien van een transactie, zonder enige kostenvergoeding etc. Er wordt gebruik gemaakt van de NVM-koopovereenkomst. In alle overeenkomsten bedraagt de waarborgsom/bankgarantie 10% van de koopsom. Living outdoors, surrounded by peace, luxury, and comfortIn the rural village of Hazerswoude-Dorp, we proudly present this exceptional property that combines modern comfort and smart technology with stylish architecture. The house is located on a beautiful plot with expansive views over the Dutch polder landscape. Here, you can enjoy not only space but also ultimate privacy.The neighborhood: the perfect balance between tranquility and accessibilityThe house is located on a side street (private road) off the Provincialeweg, a charming and sought-after street where greenery and luxury come together. You are surrounded by nature here, yet all necessary amenities are within reach. Schools, shops, and restaurants are just a short distance away, while you still truly live outside the city. Want more urban excitement and sociability? You can easily reach Leiden, Alphen aan den Rijn, or Zoetermeer.Tour: your dream home, step by stepWe begin the tour in the spacious entrance hall, with classic stained-glass windows and stylish accents that set the tone for the rest of the house. The hall provides access to a modern toilet and a practical utility room, featuring a natural stone countertop and plenty of storage space. An ideal space for all kinds of household tasks. The living room, accessible via large glass doors, is a beautiful open space with a cozy see-through fireplace at the center of the living area. On one side of the fireplace, you find the spacious living room, and on the other side, the charming dining room.The kitchen as a focal pointThe semi-open kitchen is an absolute eye-catcher. The custom-made walnut wood design, combined with top appliances from Siemens, Miele, and AEG, makes the kitchen a paradise for cooking enthusiasts. They will appreciate the latest technological innovations here: from a steam oven to a 6-burner induction cooktop, and from a wine climate cabinet to an American fridge and a convenient Quooker. Extra storage space has also been considered: through a door in the kitchen, you can access one of the two cellars, ideal for additional storage.Additional workspace at homeThe living room provides access to an additional office space, which can also be accessed via its own entrance. It’s the perfect place to work or relax, with the comfort of a pellet stove, underfloor heating, and luxurious sanitary facilities in the adjoining toilet. Through the French doors, you enter the backyard.A sense of wellnessOn the first floor, you’ll find the spacious master bedroom, complete with a walk-in closet and designer air conditioning. The en-suite bathroom gives you a sense of wellness, with a Villeroy & Boch whirlpool bath, double sink, rain shower, and floor, wall, and ceiling heating. The second (guest) bathroom also provides all the luxury, including a double shower and urinal.
The attic consists of two spacious and light-filled bedrooms. Thanks to separate heating for each floor, a comfortable temperature is maintained here as well, regardless of the season.Technology: focused on sustainability and innovationThis house is a contemporary example of sustainability and innovation. It is equipped with a ground-source heat pump and a greywater system for rainwater. The home battery ensures that you will never run out of power, even during an outage. The mechanical ventilation is energy-efficient, and the insulation of the house, both inside and out, is of the highest quality (roof insulation added in 2016). Additionally, the house is equipped with well-thought-out home automation and charging stations for both fast and solar energy.Outdoor living: paradise in your backyardThe fantastic garden is a green extension of the house, with state-of-the-art facilities for relaxation and entertainment. On the back terrace, there is a hot tub (wood-fired and electrically heated with solar energy) and an outdoor kitchen by Boretti. At the back of the garden house, you can enjoy a sheltered seating area with a calming view over the meadows. And just when you think you’ve seen it all, there’s also the ‘pizza hut’; a name that doesn’t quite do justice to the large garden house, which is equipped with a wood stove, electric heating, toilet, kitchenette, and, of course, a large pizza oven.This rural property at a glance• Spacious and luxurious home in Hazerswoude-Dorp with views over the meadows.
• Sustainable and energy-efficient: ground-source heat pump, greywater system, home battery.
• Complete smart-home integration: Eaton app for controlling lighting (indoor and outdoor), electric gate, extraction, and ventilation. TaHoma app for controlling the sunshades, and more!
• High-quality finish and top technology in the kitchen and bathroom.
• Unique outdoor space with hot tub, Boretti outdoor kitchen, beer tap, and ‘pizza hut’.
• Two charging stations, including one for solar energy.
• Private parking spaces and private road.
• Energy label A+++.
• Two cellar spaces, including a game room and technical room with a separate wine cellar.
• Quiet location, surrounded by nature and meadows, yet with all amenities within reach.Would you like to experience this beautiful property for yourself? Schedule a viewing soon and discover everything this house has to offer. We are ready to guide you and answer all your questions.This information has been compiled with due care. We do not accept any liability for any incompleteness, inaccuracies, or otherwise, or the consequences thereof. This sales information should not be considered an offer and is subject to approval by the seller(s). All provided measurements and areas are indicative. A binding agreement is only reached when the purchase agreement drawn up by the agent has been reviewed and signed by both parties. Until that moment, both parties have the right to withdraw from the transaction without any cost compensation. The NVM purchase agreement is used. In all agreements, the deposit/bank guarantee is 10% of the purchase price. Dans le village rural de Hazerswoude-Dorp, nous sommes fiers de vous présenter cette propriété exceptionnelle qui allie confort moderne et technologie intelligente à une architecture élégante. La maison est située sur un beau terrain avec une vue imprenable sur le paysage des polders néerlandais. Ici, vous pouvez profiter non seulement de l’espace, mais aussi d’une intimité ultime. Le quartier : l’équilibre parfait entre tranquillité et accessibilité La maison est située dans une rue latérale (chemin privé) à la sortie du Provincialeweg, une rue charmante et recherchée où la verdure et le luxe se côtoient. Vous êtes ici entouré par la nature, mais toutes les commodités nécessaires sont à portée de main. Les écoles, les magasins et les restaurants ne sont qu’à une courte distance, tandis que vous vivez toujours vraiment en dehors de la ville. Envie de plus d’excitation urbaine et de sociabilité ? Vous pouvez facilement rejoindre Leyde, Alphen aan den Rijn ou Zoetermeer. Visite : la maison de vos rêves, étape par étape Nous commençons la visite dans le hall d’entrée spacieux, avec des vitraux classiques et des accents élégants qui donnent le ton au reste de la maison. Le hall donne accès à des toilettes modernes et à une buanderie pratique, avec un comptoir en pierre naturelle et de nombreux espaces de rangement. Un espace idéal pour toutes sortes de tâches ménagères. Le salon, accessible par de grandes portes vitrées, est un bel espace ouvert avec une cheminée transparente au centre de l’espace de vie. D’un côté de la cheminée, vous trouverez le salon spacieux, et de l’autre côté, la charmante salle à manger. La cuisine comme point central La cuisine semi-ouverte attire tous les regards. Le design en bois de noyer sur mesure, combiné aux appareils haut de gamme de Siemens, Miele et AEG, fait de la cuisine un paradis pour les amateurs de cuisine. Ils apprécieront ici les dernières innovations technologiques : du four à vapeur à la plaque de cuisson à induction à 6 brûleurs, en passant par le climatiseur à vin, le réfrigérateur américain et le Quooker pratique. Un espace de rangement supplémentaire a également été envisagé : par une porte dans la cuisine, vous pouvez accéder à l’une des deux caves, idéale pour un rangement supplémentaire. Espace de travail supplémentaire à la maison Le salon donne accès à un espace de bureau supplémentaire, qui est également accessible par sa propre entrée. C’est l’endroit idéal pour travailler ou se détendre, avec le confort d’un poêle à granulés, d’un chauffage au sol et de sanitaires luxueux dans les toilettes attenantes. Par les portes-fenêtres, vous entrez dans la cour arrière. Au premier étage, vous trouverez la spacieuse chambre principale, dotée d’un dressing et d’une climatisation design. La salle de bains privative vous procure un sentiment de bien-être, avec une baignoire à remous Villeroy & Boch, un double lavabo, une douche à effet pluie et un chauffage au sol, aux murs et au plafond. La deuxième salle de bains (d’invités) offre également tout le luxe, y compris une douche double et un urinoir.
Le grenier se compose de deux chambres spacieuses et lumineuses. Grâce au chauffage séparé pour chaque étage, une température confortable est maintenue ici aussi, quelle que soit la saison. Technologie : axée sur la durabilité et l’innovation Cette maison est un exemple contemporain de durabilité et d’innovation. Il est équipé d’une pompe à chaleur géothermique et d’un système d’eaux grises pour les eaux de pluie. La batterie domestique garantit que vous ne serez jamais à court d’énergie, même en cas de panne. La ventilation mécanique est économe en énergie, et l’isolation de la maison, tant à l’intérieur qu’à l’extérieur, est de la plus haute qualité (isolation du toit ajoutée en 2016). De plus, la maison est équipée d’une domotique bien pensée et de stations de recharge pour l’énergie rapide et solaire. Vie en plein air : le paradis dans votre jardin Le jardin fantastique est une extension verte de la maison, avec des installations ultramodernes pour la détente et le divertissement. Sur la terrasse arrière, il y a un bain à remous (chauffé au bois et électriquement à l’énergie solaire) et une cuisine extérieure de Boretti. À l’arrière de la maison de jardin, vous pourrez profiter d’un coin salon abrité avec une vue apaisante sur les prairies. Et juste au moment où vous pensez avoir tout vu, il y a aussi le « pizza hut » ; Un nom qui ne rend pas tout à fait justice à la grande maison de jardin, qui est équipée d’un poêle à bois, d’un chauffage électrique, de toilettes, d’une kitchenette et, bien sûr, d’un grand four à pizza. Cette propriété rurale en un coup d’œil • Maison spacieuse et luxueuse à Hazerswoude-Dorp avec vue sur les prairies.
• Durable et économe en énergie : pompe à chaleur géothermique, système d’eaux grises, batterie domestique.
• Intégration complète de la maison intelligente : application Eaton pour contrôler l’éclairage (intérieur et extérieur), le portail électrique, l’extraction et la ventilation. L’application TaHoma pour contrôler les parasols, et plus encore !
• Finition de haute qualité et technologie de pointe dans la cuisine et la salle de bains.
• Espace extérieur unique avec bain à remous, cuisine extérieure Boretti, tireuse à bière et « pizza hut ».
• Deux stations de recharge, dont une pour l’énergie solaire.
• Places de parking privées et chemin privé.
• Étiquette énergétique A+++.
• Deux espaces de cave, dont une salle de jeux et un local technique avec une cave à vin séparée.
• Emplacement calme, entouré par la nature et les prairies, mais avec toutes les commodités à portée de main. Souhaitez-vous découvrir cette belle propriété par vous-même ? Planifiez une visite bientôt et découvrez tout ce que cette maison a à offrir. Nous sommes prêts à vous guider et à répondre à toutes vos questions. Ces informations ont été compilées avec le soin nécessaire. Nous n’acceptons aucune responsabilité en cas d’incomplétude, d’inexactitude ou autre, ou des conséquences qui en découlent. Ces informations de vente ne doivent pas être considérées comme une offre et sont soumises à l’approbation du ou des vendeurs. Toutes les mesures et surfaces fournies sont indicatives. Un accord contraignant n’est conclu que lorsque le contrat d’achat établi par l’agent a été examiné et signé par les deux parties. Jusqu’à ce moment, les deux parties ont le droit de se retirer de la transaction sans aucune compensation de frais. Le contrat d’achat NVM est utilisé. Dans tous les contrats, l’acompte/garantie bancaire est de 10 % du prix d’achat.