CARGANDO...
Amsterdam - Apartamentos y condominios se vende
1.475.000 EUR
Apartamentos y Condominios (En venta)
Referencia:
EDEN-T105031027
/ 105031027
Referencia:
EDEN-T105031027
País:
NL
Ciudad:
Amsterdam
Categoría:
Residencial
Tipo de anuncio:
En venta
Tipo de inmeuble:
Apartamentos y Condominios
Superficie:
23 m²
Terreno:
143 m²
Habitaciones:
4
Dormitorios:
3
Cuartos de baño:
1
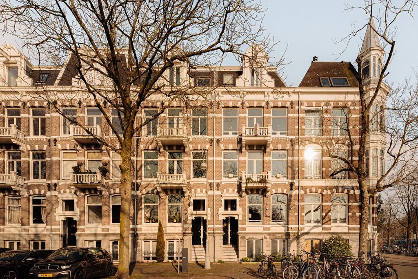
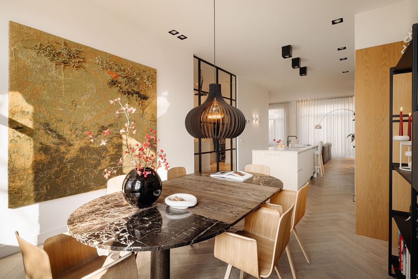
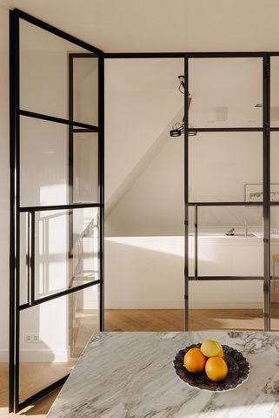
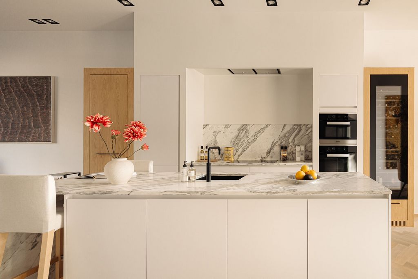
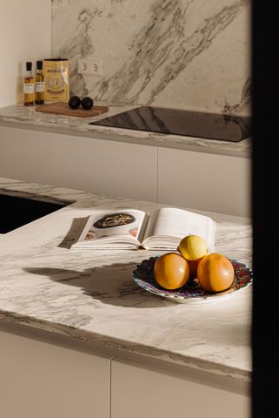
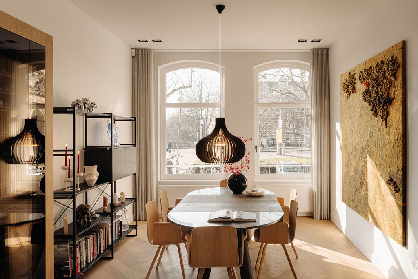
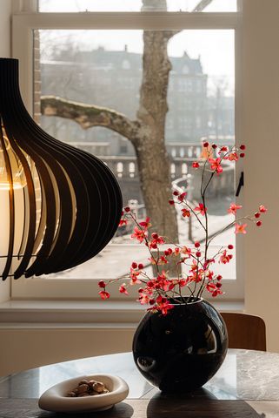
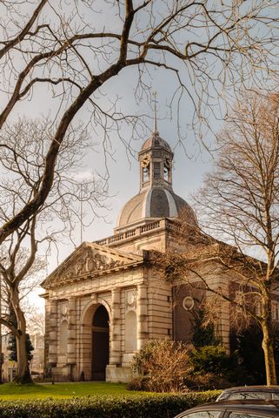
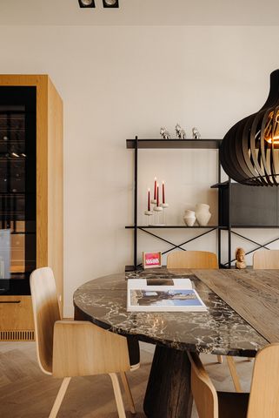
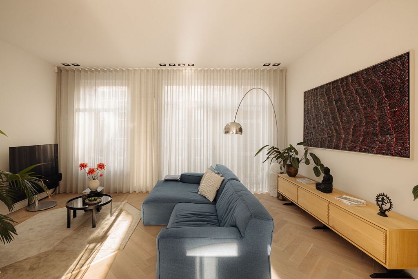
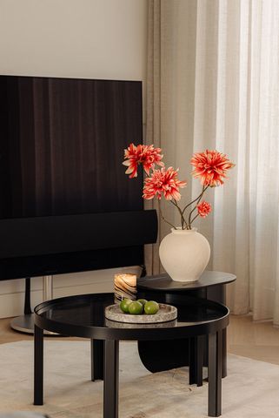
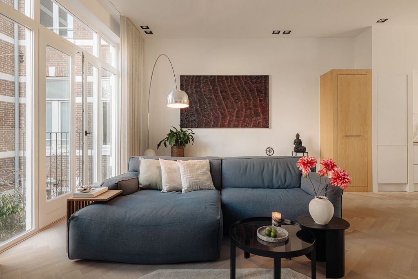
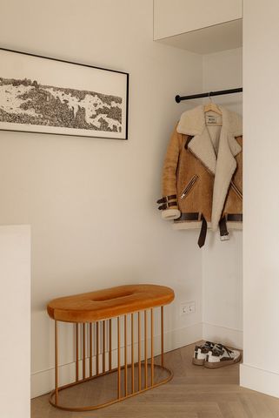
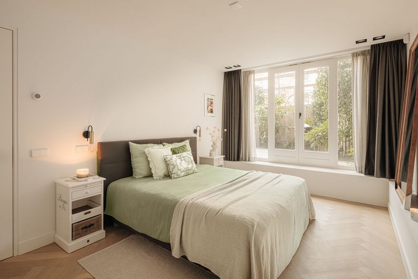

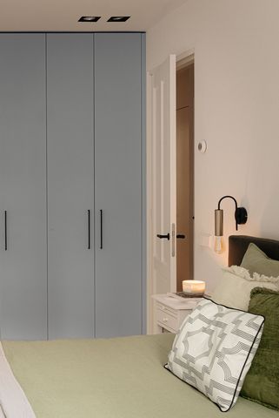
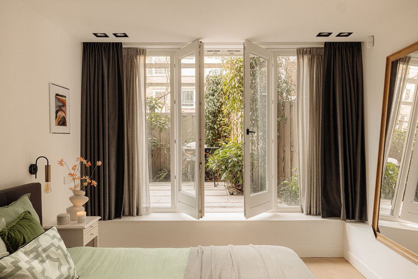
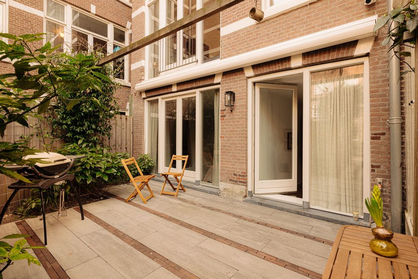
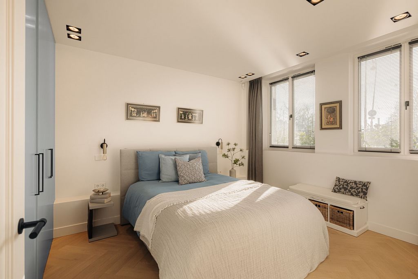
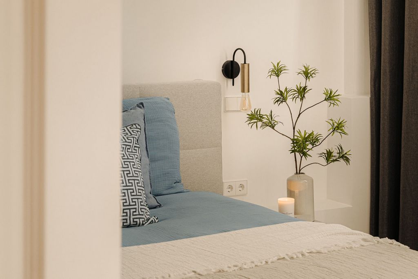
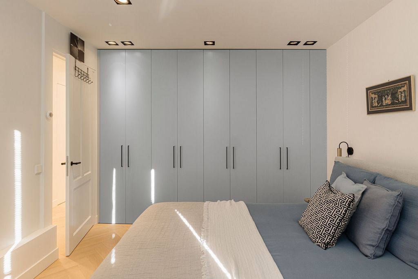
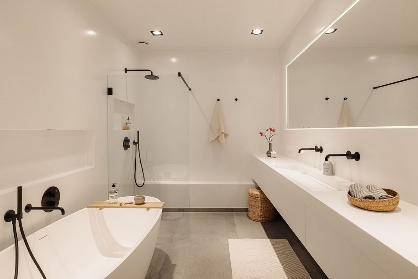
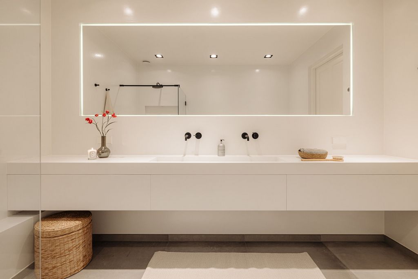

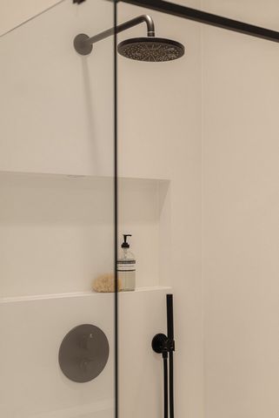
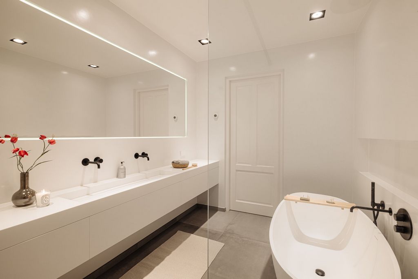
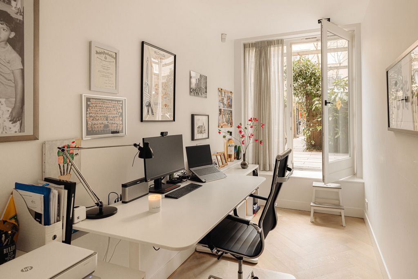
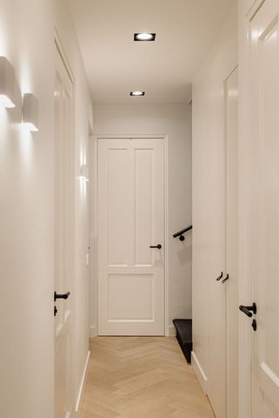
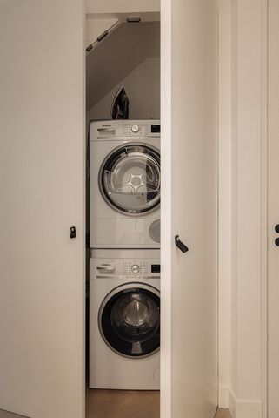
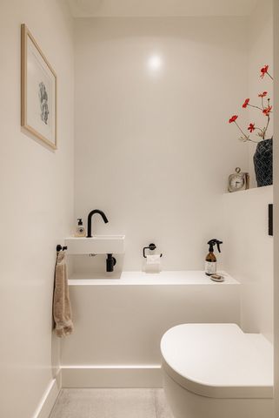
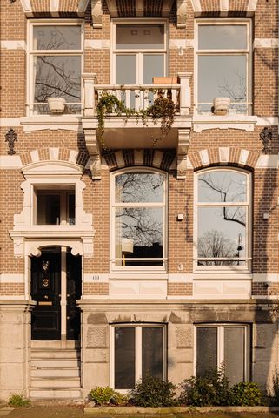
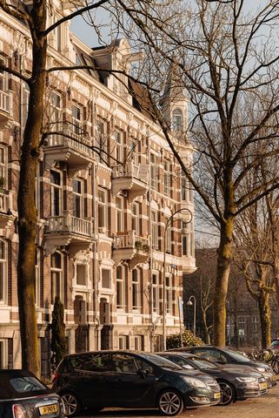
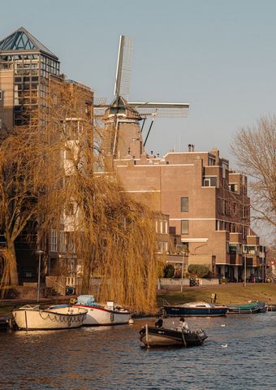


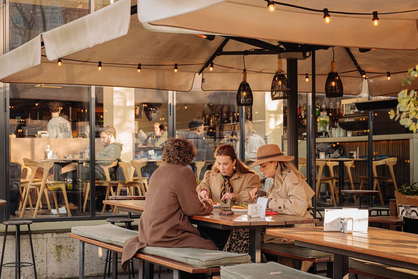
resulting in an energy label 'A' rating. Its tall ceilings and enormous windows make this an exceptionally bright home.Layout:
The private street entrance, leads to a spacious hall with a coat area and restroom. The raised ground-floor level features soaring ceilings (3.17 meters) and large windows at both the front and rear. The luxury kitchen/lounge is at the heart of the home, showcasing marble countertops, Miele and AEG built-in appliances including a wine refrigerator, Quooker, induction cooktop, oven, a combination oven and a large refrigerator/freezer. The expansive sitting area is at the rear, with French doors that open to a Juliette balcony. A wide staircase leads to the bedrooms, a full floor with 2.60 meter tall ceilings. This level is fitted with underfloor heating and accommodates 3 (bed)rooms, and both large bedrooms include sleek built-in
bespoke wardrobe walls. One of the bedrooms features French doors to the garden.The third room is ideal for use as a study, children's bedroom or guest room and also opens to the garden.The luxury bathroom features elegant finishes and includes a large walk-in shower, a bathtub and a custom-made double vanity and a heated anti-condensation mirror. The bathroom incorporates sustainable Corian by Bdutch, which lends the space a contemporary feel.This level also features a corridor with extra fitted wardrobes, a separate laundry room and an approx. 5 sqm storage room. There's definitely no lack of storage space here!Garden:
The property includes a well-maintained back garden, which can be accessed from the rear bedrooms. The garden has a secured back gate, ideal for keeping your bicycles safe. This gate leads to a tranquil and charming small square.Location:
Plantage district offers an unparalleled combination of tranquility, greenery and culture at the heart of Amsterdam. Within walking distance of Artis Zoo, the World Museum and Oosterpark. The area offers a wide variety of restaurants and cafés,
including Louie Louie, Buurtcafé de Tros and Restaurant De Plantage. With tram stops around the corner and quick access to the A10 beltway, the location is both central and easy to reach.HOA:
The HOA 'Vereniging van Eigenaars Alexanderplein 11' is comprised of 4 members, management is outsourced to a professional agency. The long-term maintenance plan was drafted in 2023 and the monthly service charges amount to € 265.24. Specifications:
- Completely renovated in 2019, including a new foundation;
- Energy label A – full insulation;
- Raised ground-floor level with 3.17 meter ceilings;
- Ground floor (not a basement) with 2.60 meter ceilings;
- Underfloor heating throughout the ground-floor level;
- Ample storage space: built-in wardrobes, laundry room and extra storage;
- Garden with a secured back gate;
- Freehold property – NO ground lease;
- Closing date to be determined.Measurement Code
The property was measured in accordance with the Measurement Code, based on the standards established in NEN 2580. The Measurement Code is intended to ensure a more universal survey method for indicating total net internal area (usable floor area). The Measurement Code cannot fully preclude discrepancies between individual surveys, due to e.g. differences in interpretation, rounding and restrictions to conducting a survey.
The property was surveyed by a reliable professional company, and buyer indemnifies the employees of The Agency Amsterdam and the seller for any potential deviations in the given dimensions. The buyer confirms to have. had the opportunity to personally perform a survey or enlist the services of a professional to conduct a survey in accordance with NEN 2580.Of course, all information was drafted by The Agency with the utmost care. However, The Agency is not liable for any unintended omission or inaccuracy, etc., nor for any consequences related thereto. The Agency explicitly establishes that the buyer has a duty to perform due diligence regarding all matters relevant to them, and recommends that the buyer enlists the services of a professional real estate agent to provide support and protect their interests throughout the purchase process. The Agency represents the seller and their interests for the sale of this property. Ver más Ver menos Agencja z dumą prezentuje ten luksusowy i zrównoważony dom na parterze, nieruchomość własnościowa, w bardzo poszukiwanej dzielnicy Plantage w Amsterdamie. Położony w eleganckim, całkowicie odnowionym budynku to wysokiej klasy, zrównoważony dom na parterze o powierzchni ok. 144 mkw. W 2019 roku budynek został całkowicie odnowiony, łącznie z fundamentami i wdrożeniem działań na rzecz zrównoważonego rozwoju, które zaowocowały oceną etykiety energetycznej "A". Wysokie sufity i ogromne okna sprawiają, że jest to wyjątkowo jasny dom. Układ:
Prywatne wejście na ulicę prowadzi do przestronnego holu z częścią do garderoby i toaletą. Podniesiony poziom parteru ma strzeliste sufity (3,17 metra) i duże okna zarówno z przodu, jak i z tyłu. Luksusowa kuchnia/salon znajduje się w samym sercu domu, prezentując marmurowe blaty, wbudowane urządzenia Miele i AEG, w tym lodówkę na wino, Quooker, płytę indukcyjną, piekarnik, piekarnik wielofunkcyjny i dużą lodówkę/zamrażarkę. Z tyłu znajduje się obszerna część wypoczynkowa z francuskimi drzwiami, które otwierają się na balkon Juliette. Do sypialni prowadzą szerokie schody, całe piętro z sufitami o wysokości 2,60 metra. Ten poziom jest wyposażony w ogrzewanie podłogowe i mieści 3 pokoje (osobowe), a obie duże sypialnie mają elegancką zabudowę
ściany szaf na zamówienie. Jedna z sypialni wyposażona jest w francuskie drzwi do ogrodu. Trzeci pokój idealnie nadaje się do wykorzystania jako gabinet, sypialnia dziecięca lub pokój gościnny, a także otwiera się na ogród. Luksusowa łazienka ma eleganckie wykończenie i wyposażona jest w dużą kabinę prysznicową, wannę, wykonaną na zamówienie podwójną umywalkę i podgrzewane lustro antykondensacyjne. W łazience zastosowano zrównoważony materiał Corian firmy Bdutch, który nadaje przestrzeni nowoczesny charakter. Na tym poziomie znajduje się również korytarz z dodatkowymi wbudowanymi szafami, osobna pralnia oraz komórka lokatorska o powierzchni ok. 5 mkw. Zdecydowanie nie brakuje tu miejsca do przechowywania! Ogród: Do nieruchomości przynależy zadbany ogród z tyłu, do którego można dostać się z tylnych sypialni. W ogrodzie znajduje się zabezpieczona tylna brama, idealna do bezpiecznego przechowywania rowerów. Brama ta prowadzi na spokojny i uroczy mały placyk. Lokalizacja: Dzielnica Plantage oferuje niezrównane połączenie spokoju, zieleni i kultury w samym sercu Amsterdamu. W odległości spaceru od Artis Zoo, Muzeum Świata i Oosterpark. W okolicy znajduje się wiele restauracji i kawiarni,
w tym Louie Louie, Buurtcafé de Tros i Restaurant De Plantage. Dzięki przystankom tramwajowym za rogiem i szybkiemu dostępowi do obwodnicy A10, lokalizacja jest zarówno centralna, jak i łatwo dostępna. HOA: HOA "Vereniging van Eigenaars Alexanderplein 11" składa się z 4 członków, zarządzanie nimi jest zlecane profesjonalnej agencji. Długoterminowy plan konserwacji został opracowany w 2023 roku, a miesięczne opłaty za usługi wynoszą 265,24 €. Specyfikacje:
- Całkowicie odnowiony w 2019 roku, w tym nowy fundament;
- Etykieta energetyczna A – pełna izolacyjność;
- Podniesiony poziom parteru z sufitami o wysokości 3,17 metra;
- Parter (nie piwnica) z sufitami o wysokości 2,60 metra;
- Ogrzewanie podłogowe na całym poziomie parteru;
- Dużo miejsca do przechowywania: szafy wnękowe, pralnia i dodatkowe schowki;
- Ogród z zabezpieczoną tylną bramą;
- Własność nieruchomości – BRAK dzierżawy gruntu;
- Data zakończenia do ustalenia. Kod pomiarowy
Nieruchomość została zmierzona zgodnie z Kodeksem Pomiaru, w oparciu o normy ustanowione w NEN 2580. Kodeks pomiarowy ma na celu zapewnienie bardziej uniwersalnej metody pomiarowej do oznaczania całkowitej powierzchni wewnętrznej netto (powierzchni użytkowej). Kodeks Miar nie może w pełni wykluczyć rozbieżności pomiędzy poszczególnymi badaniami, wynikającymi np. z różnic w interpretacji, zaokrągleniach i ograniczeniach w przeprowadzaniu badania. Nieruchomość została zbadana przez rzetelną profesjonalną firmę, a kupujący zwalnia z odpowiedzialności pracowników Agencji Amsterdam oraz sprzedającego za wszelkie potencjalne odchylenia w podanych wymiarach. Kupujący potwierdza, że ma. mieli możliwość osobistego przeprowadzenia badania ankietowego lub skorzystania z usług profesjonalisty w celu przeprowadzenia badania zgodnie z NEN 2580. Oczywiście wszystkie informacje zostały sporządzone przez Agencję z najwyższą starannością. Agencja nie ponosi jednak odpowiedzialności za jakiekolwiek niezamierzone pominięcia lub nieścisłości itp., ani za jakiekolwiek konsekwencje z tym związane. Agencja wyraźnie stwierdza, że kupujący ma obowiązek dołożenia należytej staranności we wszystkich istotnych dla niego sprawach i zaleca, aby kupujący skorzystał z usług profesjonalnego pośrednika w obrocie nieruchomościami, który zapewni wsparcie i ochroni jego interesy w całym procesie zakupu. Agencja reprezentuje sprzedającego i jego interesy w zakresie sprzedaży tej nieruchomości. The Agency proudly presents this luxurious and sustainable ground-floor home, a freehold property, in Amsterdam's highly sought-after Plantage district.Situated in an elegant, fully renovated building is this high-end, sustainable groundfloor home that spans approx. 144 sqm. The building was completely renewed in 2019, including the foundation and the implementation of sustainability measures
resulting in an energy label 'A' rating. Its tall ceilings and enormous windows make this an exceptionally bright home.Layout:
The private street entrance, leads to a spacious hall with a coat area and restroom. The raised ground-floor level features soaring ceilings (3.17 meters) and large windows at both the front and rear. The luxury kitchen/lounge is at the heart of the home, showcasing marble countertops, Miele and AEG built-in appliances including a wine refrigerator, Quooker, induction cooktop, oven, a combination oven and a large refrigerator/freezer. The expansive sitting area is at the rear, with French doors that open to a Juliette balcony. A wide staircase leads to the bedrooms, a full floor with 2.60 meter tall ceilings. This level is fitted with underfloor heating and accommodates 3 (bed)rooms, and both large bedrooms include sleek built-in
bespoke wardrobe walls. One of the bedrooms features French doors to the garden.The third room is ideal for use as a study, children's bedroom or guest room and also opens to the garden.The luxury bathroom features elegant finishes and includes a large walk-in shower, a bathtub and a custom-made double vanity and a heated anti-condensation mirror. The bathroom incorporates sustainable Corian by Bdutch, which lends the space a contemporary feel.This level also features a corridor with extra fitted wardrobes, a separate laundry room and an approx. 5 sqm storage room. There's definitely no lack of storage space here!Garden:
The property includes a well-maintained back garden, which can be accessed from the rear bedrooms. The garden has a secured back gate, ideal for keeping your bicycles safe. This gate leads to a tranquil and charming small square.Location:
Plantage district offers an unparalleled combination of tranquility, greenery and culture at the heart of Amsterdam. Within walking distance of Artis Zoo, the World Museum and Oosterpark. The area offers a wide variety of restaurants and cafés,
including Louie Louie, Buurtcafé de Tros and Restaurant De Plantage. With tram stops around the corner and quick access to the A10 beltway, the location is both central and easy to reach.HOA:
The HOA 'Vereniging van Eigenaars Alexanderplein 11' is comprised of 4 members, management is outsourced to a professional agency. The long-term maintenance plan was drafted in 2023 and the monthly service charges amount to € 265.24. Specifications:
- Completely renovated in 2019, including a new foundation;
- Energy label A – full insulation;
- Raised ground-floor level with 3.17 meter ceilings;
- Ground floor (not a basement) with 2.60 meter ceilings;
- Underfloor heating throughout the ground-floor level;
- Ample storage space: built-in wardrobes, laundry room and extra storage;
- Garden with a secured back gate;
- Freehold property – NO ground lease;
- Closing date to be determined.Measurement Code
The property was measured in accordance with the Measurement Code, based on the standards established in NEN 2580. The Measurement Code is intended to ensure a more universal survey method for indicating total net internal area (usable floor area). The Measurement Code cannot fully preclude discrepancies between individual surveys, due to e.g. differences in interpretation, rounding and restrictions to conducting a survey.
The property was surveyed by a reliable professional company, and buyer indemnifies the employees of The Agency Amsterdam and the seller for any potential deviations in the given dimensions. The buyer confirms to have. had the opportunity to personally perform a survey or enlist the services of a professional to conduct a survey in accordance with NEN 2580.Of course, all information was drafted by The Agency with the utmost care. However, The Agency is not liable for any unintended omission or inaccuracy, etc., nor for any consequences related thereto. The Agency explicitly establishes that the buyer has a duty to perform due diligence regarding all matters relevant to them, and recommends that the buyer enlists the services of a professional real estate agent to provide support and protect their interests throughout the purchase process. The Agency represents the seller and their interests for the sale of this property. Die Agentur präsentiert stolz dieses luxuriöse und nachhaltige Haus im Erdgeschoss, eine Eigentumsimmobilie, in Amsterdams begehrtem Stadtteil Plantage. In einem eleganten, komplett renovierten Gebäude befindet sich dieses hochwertige, nachhaltige Haus im Erdgeschoss mit einer Fläche von ca. 144 m². Das Gebäude wurde 2019 komplett erneuert, einschließlich des Fundaments und der Umsetzung von Nachhaltigkeitsmaßnahmen, die zu einem Energielabel "A" führten. Die hohen Decken und die riesigen Fenster machen dieses Haus zu einem außergewöhnlich hellen Zuhause. Layout:
Der private Straßeneingang führt zu einer geräumigen Halle mit Garderobenbereich und Toilette. Das erhöhte Erdgeschoss verfügt über hohe Decken (3,17 Meter) und große Fenster an der Vorder- und Rückseite. Die luxuriöse Küche/Lounge befindet sich im Herzen des Hauses und verfügt über Marmorarbeitsplatten, Einbaugeräte von Miele und AEG, darunter einen Weinkühlschrank, einen Quooker, ein Induktionskochfeld, einen Backofen, einen Kombiofen und einen großen Kühlschrank mit Gefrierfach. Der weitläufige Sitzbereich befindet sich auf der Rückseite, mit französischen Türen, die sich zu einem Juliette-Balkon öffnen. Eine breite Treppe führt zu den Schlafzimmern, einer vollen Etage mit 2,60 Meter hohen Decken. Diese Ebene ist mit Fußbodenheizung ausgestattet und bietet Platz für 3 (Schlaf-)Zimmer, und beide großen Schlafzimmer verfügen über einen eleganten Einbau
maßgeschneiderte Schrankwände. Eines der Schlafzimmer verfügt über französische Türen zum Garten. Der dritte Raum eignet sich ideal als Arbeits-, Kinder- oder Gästezimmer und öffnet sich ebenfalls zum Garten. Das luxuriöse Badezimmer verfügt über elegante Oberflächen und verfügt über eine große begehbare Dusche, eine Badewanne und einen maßgefertigten Doppelwaschtisch sowie einen beheizten Anti-Kondensationsspiegel. Das Badezimmer ist mit nachhaltigem Corian von Bdutch ausgestattet, was dem Raum ein zeitgemäßes Ambiente verleiht. Auf dieser Ebene befinden sich auch ein Flur mit extra Einbauschränken, eine separate Waschküche und ein ca. 5 qm großer Abstellraum. An Stauraum mangelt es hier definitiv nicht! Garten: Das Anwesen verfügt über einen gepflegten Garten, der von den hinteren Schlafzimmern aus zugänglich ist. Der Garten verfügt über ein gesichertes Hintertor, ideal für die sichere Aufbewahrung Ihrer Fahrräder. Dieses Tor führt zu einem ruhigen und charmanten kleinen Platz. Lage: Der Stadtteil Plantage bietet eine unvergleichliche Kombination aus Ruhe, Grün und Kultur im Herzen von Amsterdam. Nur wenige Gehminuten vom Artis Zoo, dem Weltmuseum und dem Oosterpark entfernt. Die Gegend bietet eine große Auswahl an Restaurants und Cafés,
darunter Louie Louie, Buurtcafé de Tros und Restaurant De Plantage. Mit Straßenbahnhaltestellen um die Ecke und einer schnellen Anbindung an die Umgehungsstraße A10 ist die Lage sowohl zentral als auch leicht zu erreichen. HOA: Die HOA 'Vereniging van Eigenaars Alexanderplein 11' besteht aus 4 Mitgliedern, die Geschäftsführung ist an eine professionelle Agentur ausgelagert. Der langfristige Wartungsplan wurde im Jahr 2023 erstellt und die monatlichen Servicegebühren belaufen sich auf 265,24 €. Leistungsbeschreibung:
- Komplett renoviert im Jahr 2019, einschließlich eines neuen Fundaments;
- Energielabel A – vollständige Isolierung;
- Hochparterre mit 3,17 Meter hohen Decken;
- Erdgeschoss (kein Keller) mit 2,60 Meter hohen Decken;
- Fußbodenheizung im gesamten Erdgeschoss;
- Viel Stauraum: Einbauschränke, Waschküche und zusätzlicher Stauraum;
- Garten mit gesichertem Hintertor;
- Grundeigentum – KEIN Erbbaurecht;
- Das Datum des Abschlusses wird noch festgelegt. Mess-Code
Die Immobilie wurde in Übereinstimmung mit dem Messcode gemessen, der auf den in NEN 2580 festgelegten Standards basiert. Der Messcode soll eine universellere Vermessungsmethode für die Angabe der gesamten Nettoinnenfläche (nutzbare Grundfläche) gewährleisten. Der Messkodex kann Unstimmigkeiten zwischen einzelnen Erhebungen nicht vollständig ausschließen, z. B. aufgrund unterschiedlicher Interpretationen, Rundungen und Einschränkungen bei der Durchführung einer Erhebung. Die Immobilie wurde von einem zuverlässigen Fachmann vermessen, und der Käufer entschädigt die Mitarbeiter von The Agency Amsterdam und den Verkäufer für mögliche Abweichungen in den angegebenen Abmessungen. Der Käufer bestätigt zu haben. die Möglichkeit hatten, persönlich eine Umfrage durchzuführen oder die Dienste eines Fachmanns in Anspruch zu nehmen, um eine Umfrage gemäß NEN 2580 durchzuführen. Selbstverständlich wurden alle Informationen von der Agentur mit größter Sorgfalt zusammengestellt. Die Agentur haftet jedoch nicht für unbeabsichtigte Unterlassungen oder Ungenauigkeiten usw. oder für damit verbundene Folgen. Die Agentur stellt ausdrücklich fest, dass der Käufer verpflichtet ist, die gebotene Sorgfalt in allen für ihn relevanten Angelegenheiten zu erfüllen, und empfiehlt, dass der Käufer die Dienste eines professionellen Immobilienmaklers in Anspruch nimmt, um seine Interessen während des gesamten Kaufprozesses zu unterstützen und zu schützen. Die Agentur vertritt den Verkäufer und seine Interessen beim Verkauf dieser Immobilie.