1.225.000 EUR
CARGANDO...
Casa y Vivienda unifamiliar (En venta)
Referencia:
EDEN-T102428556
/ 102428556
Referencia:
EDEN-T102428556
País:
NL
Ciudad:
Delft
Código postal:
2611 MX
Categoría:
Residencial
Tipo de anuncio:
En venta
Tipo de inmeuble:
Casa y Vivienda unifamiliar
Superficie:
239 m²
Terreno:
185 m²
Habitaciones:
6
Dormitorios:
4
Cuartos de baño:
2

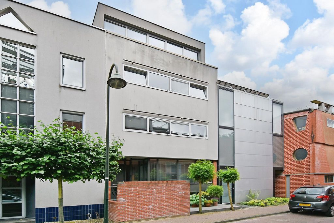
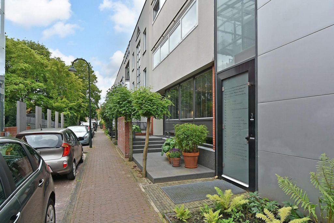

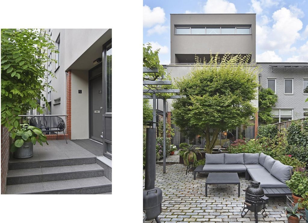
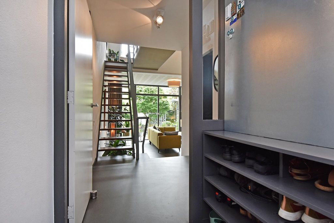
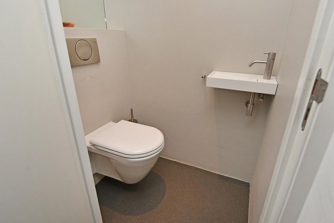

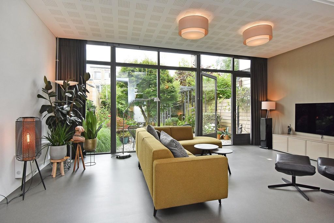

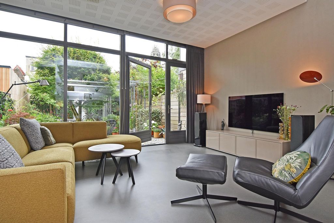
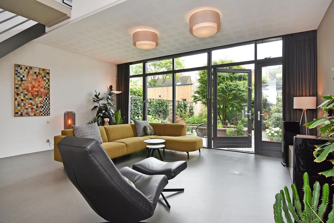

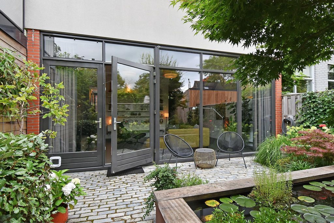

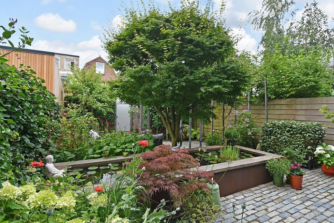
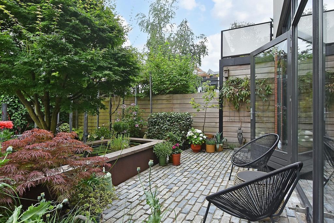
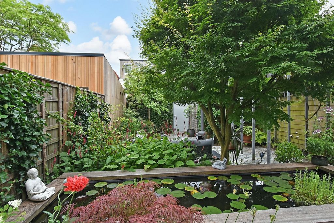
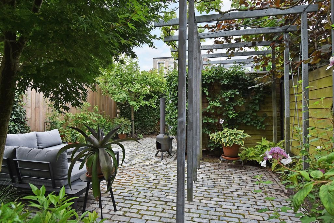


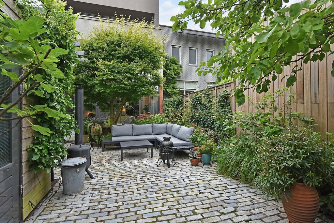
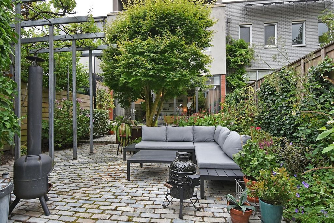

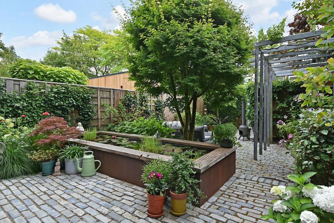
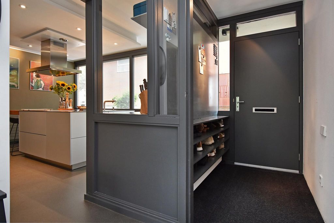

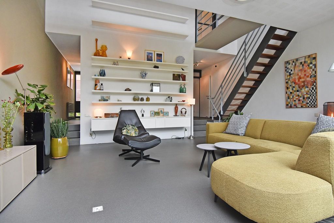

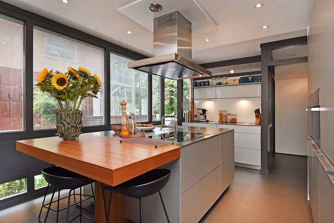
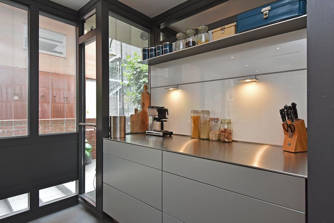
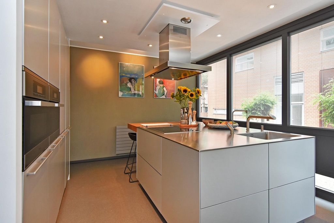
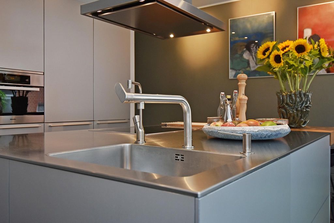
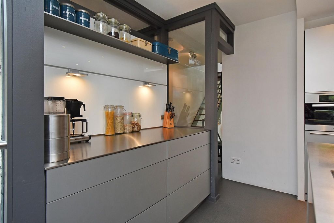
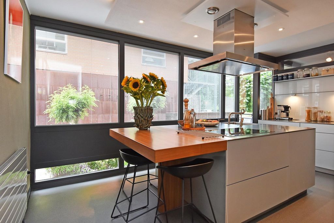

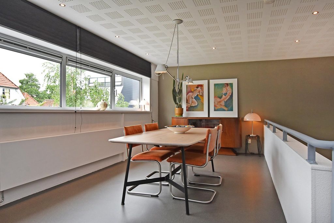
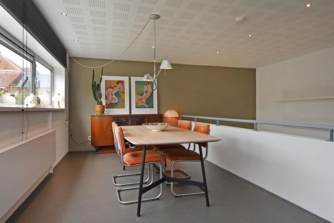

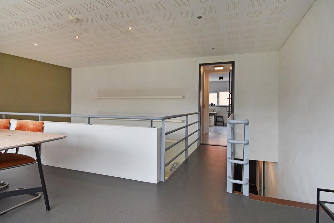


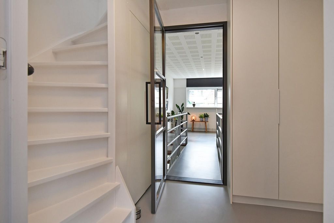


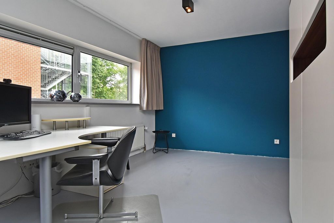
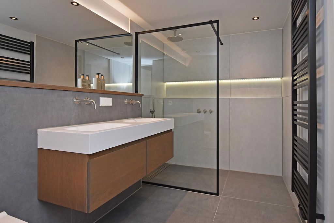

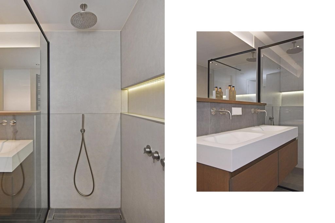
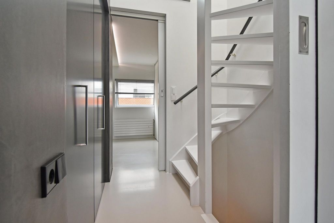

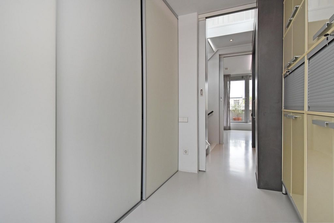

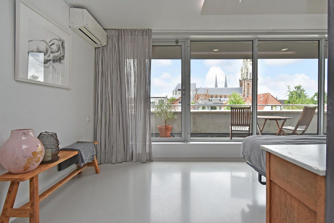
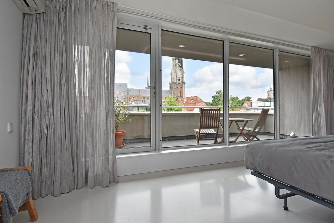
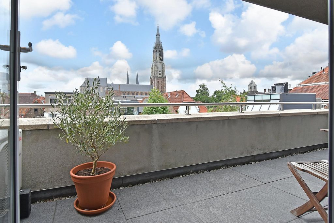
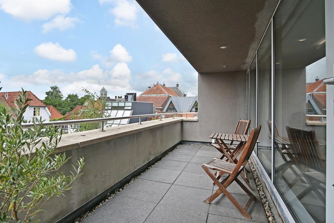



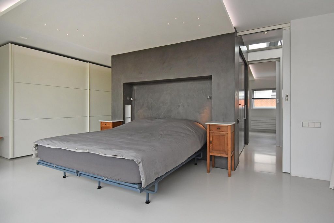
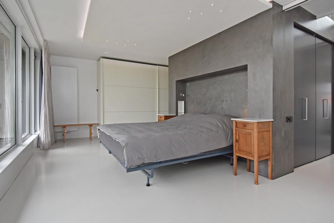

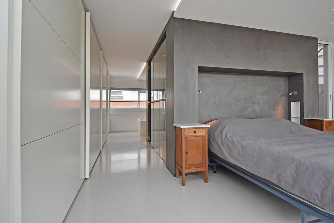

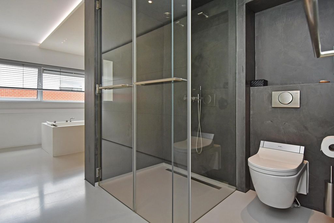


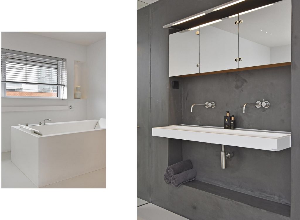
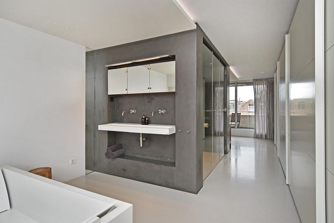
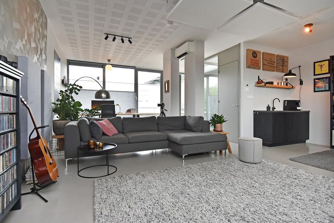
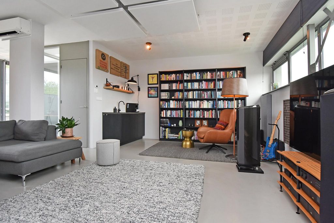
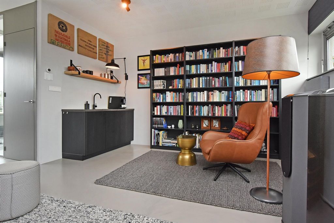
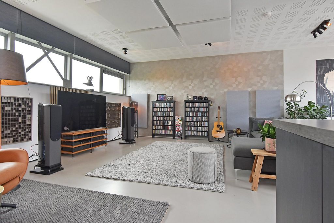
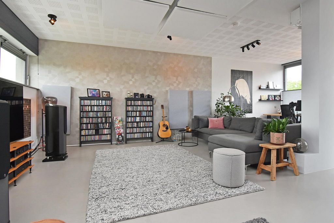
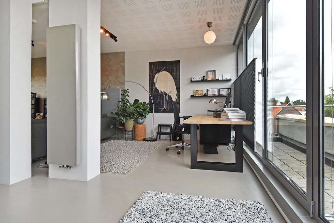
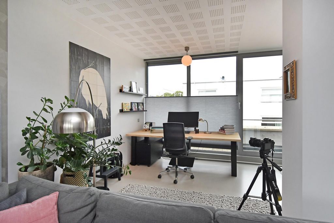
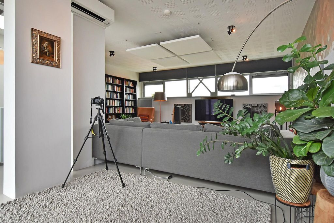

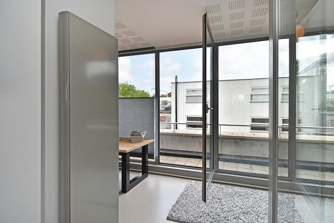



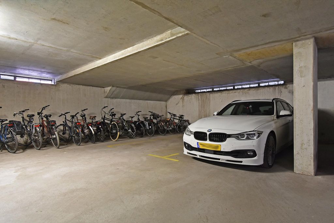
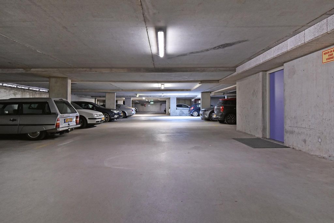
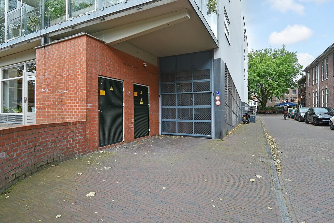
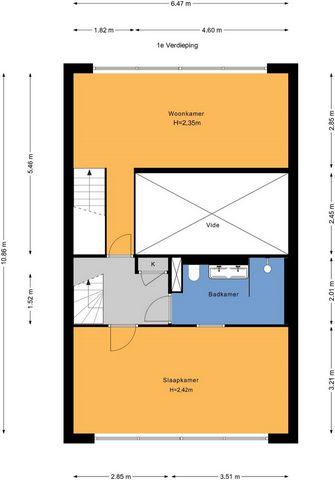
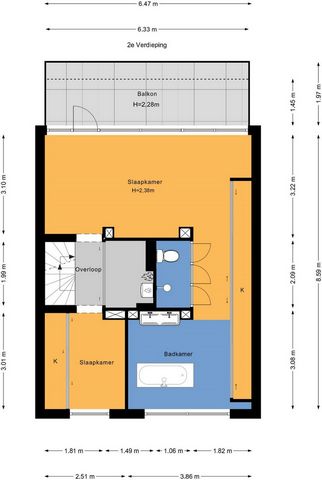
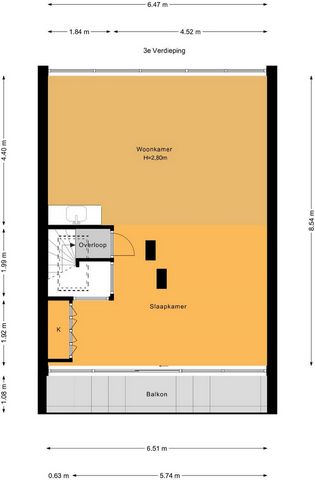
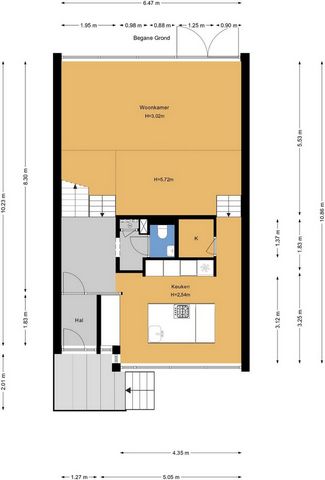
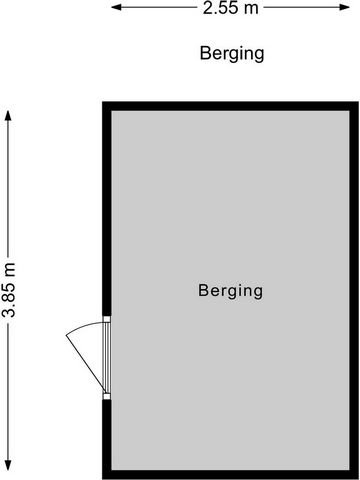
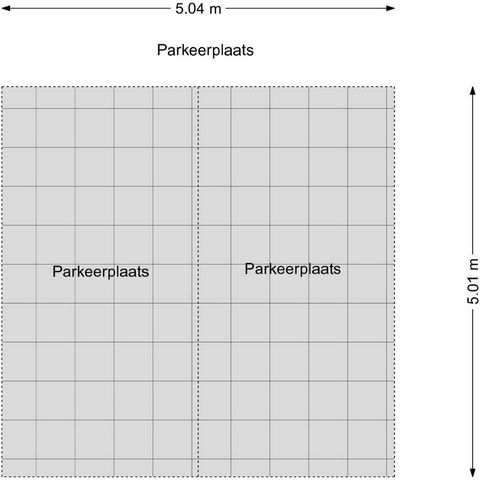

There are two parking spaces in the underground parking garage across the street from the house.Of this property is a unique home website available. Download on Funda the brochure for the link to the website where you can find all the details and more information of this property.The layout is as follows:Ground floor:
A slightly raised entrance, hallway with passage to first of all the modern, luxury kitchen at the front. The kitchen is beautifully placed with a large cooking island and built-in appliances. Via a few steps you reach the lower living room with large windows to the ground and French doors to the garden.
The room is partly as high as 5.70 meters, making the living room appear very spacious and actually is. Centrally between the kitchen and living area is a fine pantry and wardrobe.
Separate toilet room with toilet with a wall closet and sink. The beautifully landscaped garden is located on the south, about 13 meters deep and has a detached wooden shed, pond and a back.First floor:
You immediately enter the beautiful mezzanine that has an open connection with the living room located on the first floor below. A straight walkway takes you to a landing with closet, toilet room with second toilet and sink. Fully tightly finished bathroom with spacious walk-in shower, toilet and double sink with bathroom cabinet. At the front of the house is a spacious bedroom over the entire width of the house. The room at the front with its own plumbing has recently been completely modernized and updated. Second floor:
The landing gives access to a storage room with the location of the central heating boiler and a room with a sliding wall behind which the washing machine connection is located. This floor is fully furnished as a special master bedroom with south-facing terrace from which there is a beautiful view of the tower of the New Church. The sleeping area runs along a particularly long closet wall to the modern and sleek design bathroom en suite. Behind glass walls are the toilet and walk-in shower with double shower. Amidst a large open space at the front is the unusual freestanding bathtub. Double sink.Third floor:
On this floor you will enter through the landing with skylight into a beautiful and bright studio with pantry and door to the balcony. You can enjoy the evening sun here.Details:
- Built in 1993, third floor 2007;
- Plot size 184 m2 (private land);
- Usable area 240 m2;
- Fully double glazed windows (mostly HR++) and good insulation;
- Energy label A;
- For heating and hot water supply is in October 2019 an Intergas Xtreme 36 HR combi boiler installed. In addition, the bedroom on the second floor and also the studio have an air conditioning system that can also be used for heating. On the ground floor there are 2 sets of underfloor heating, and also the studio has underfloor heating installed;
The studio can be controlled completely separately by the combi boiler (through a valve system), and control is via the so-called Honeywell Evo Home system (app on the phone), but also via physical digital thermostat devices (present in the house)
- Ground floor equipped with underfloor heating;
- Solar panels;
- Due to height and noise, acoustic ceilings have been used in a number of places;
- Two private parking spaces in the garage located under the apartment building on Schutterstraat;
- Contribution Owners Association for the two parking spaces approximately € 60.80 per month;
- Exterior blinds are electrically operated.Are you considering buying this property? ............ Bring your own NVM broker!!! Ver más Ver menos Στο κέντρο του Ντελφτ βρίσκεται αυτό το αρχιτεκτονικά σχεδιασμένο, όμορφο αρχοντικό με έναν ηλιόλουστο, όμορφα διαμορφωμένο κήπο, δύο ιδιωτικούς χώρους στάθμευσης και καθιστικό τουλάχιστον 240 m2!Αυτό το σπίτι είναι υψηλής ποιότητας και όμορφα τελειωμένο χρησιμοποιώντας πολυτελή και υψηλής ποιότητας υλικά. Επίσης, πρόσφατα έχουν γίνει ανακαινίσεις ώστε το σπίτι να μπορεί να μετακομίσει χωρίς καμία εργασία ή ανακαίνιση.
Υπάρχουν δύο θέσεις στάθμευσης στο υπόγειο γκαράζ απέναντι από το σπίτι.Από αυτό το ακίνητο είναι μια μοναδική ιστοσελίδα σπίτι διαθέσιμη. Κατεβάστε στο Funda το φυλλάδιο για τον σύνδεσμο προς την ιστοσελίδα όπου μπορείτε να βρείτε όλες τις λεπτομέρειες και περισσότερες πληροφορίες για αυτό το ακίνητο.Η διάταξη έχει ως εξής:Ισόγειο:
Μια ελαφρώς υπερυψωμένη είσοδος, διάδρομος με πέρασμα πρώτα απ 'όλα στη μοντέρνα, πολυτελή κουζίνα μπροστά. Η κουζίνα είναι όμορφα τοποθετημένη με μεγάλη νησίδα μαγειρέματος και εντοιχισμένες συσκευές. Μέσω μερικών σκαλοπατιών φτάνετε στο κάτω σαλόνι με μεγάλα παράθυρα στο ισόγειο και μπαλκονόπορτες στον κήπο.
Το δωμάτιο είναι εν μέρει τόσο ψηλό όσο 5,70 μέτρα, κάνοντας το σαλόνι να φαίνεται πολύ ευρύχωρο και στην πραγματικότητα είναι. Κεντρικά μεταξύ της κουζίνας και του καθιστικού υπάρχει ένα ωραίο ντουλάπι και ντουλάπα.
Ξεχωριστή τουαλέτα με τουαλέτα με ντουλάπα τοίχου και νεροχύτη. Ο όμορφα διαμορφωμένος κήπος βρίσκεται στα νότια, περίπου 13 μέτρα βάθος και έχει ένα ανεξάρτητο ξύλινο υπόστεγο, λιμνούλα και μία πλάτη.Πρώτος όροφος:
Αμέσως μπαίνετε στον όμορφο ημιώροφο που έχει ανοιχτή σύνδεση με το σαλόνι που βρίσκεται στον πρώτο όροφο κάτω. Ένας ίσιος διάδρομος σας οδηγεί σε μια προσγείωση με ντουλάπα, τουαλέτα με δεύτερη τουαλέτα και νεροχύτη. Πλήρως σφιχτά τελειωμένο μπάνιο με ευρύχωρο ντους, τουαλέτα και διπλό νιπτήρα με ντουλάπι μπάνιου. Στο μπροστινό μέρος του σπιτιού βρίσκεται ένα ευρύχωρο υπνοδωμάτιο σε όλο το πλάτος του σπιτιού. Το δωμάτιο στο μπροστινό μέρος με τα δικά του υδραυλικά έχει πρόσφατα εκσυγχρονιστεί πλήρως και ενημερωθεί. Δεύτερος όροφος:
Η προσγείωση δίνει πρόσβαση σε μια αποθήκη με τη θέση του λέβητα κεντρικής θέρμανσης και ένα δωμάτιο με συρόμενο τοίχο πίσω από το οποίο βρίσκεται η σύνδεση του πλυντηρίου. Αυτός ο όροφος είναι πλήρως επιπλωμένος ως ένα ιδιαίτερο master υπνοδωμάτιο με βεράντα με νότιο προσανατολισμό από την οποία υπάρχει όμορφη θέα στον πύργο της Νέας Εκκλησίας. Ο χώρος ύπνου εκτείνεται κατά μήκος ενός ιδιαίτερα μεγάλου τοίχου ντουλάπας στο μοντέρνο και κομψό μπάνιο με ιδιωτικό μπάνιο. Πίσω από τους γυάλινους τοίχους είναι η τουαλέτα και το walk-in ντους με διπλό ντους. Μέσα σε ένα μεγάλο ανοιχτό χώρο στο μπροστινό μέρος βρίσκεται η ασυνήθιστη ανεξάρτητη μπανιέρα. Διπλός νεροχύτης.Τρίτος όροφος:
Σε αυτόν τον όροφο θα μπείτε μέσα από την προσγείωση με φεγγίτη σε ένα όμορφο και φωτεινό στούντιο με ντουλάπι και πόρτα στο μπαλκόνι. Μπορείτε να απολαύσετε τον βραδινό ήλιο εδώ.Λεπτομέρειες:
- Έτος κατασκευής 1993, τρίτος όροφος 2007.
- Εμβαδόν οικοπέδου 184 m2 (ιδιωτική γη).
- Ωφέλιμη επιφάνεια 240 m2;
- Πλήρως διπλά τζάμια (κυρίως HR++) και καλή μόνωση.
- Ενεργειακή ετικέτα Α·
- Για θέρμανση και παροχή ζεστού νερού χρήσης είναι τον Οκτώβριο του 2019 εγκατεστημένος ένας συνδυασμένος λέβητας Intergas Xtreme 36 HR. Επιπλέον, το υπνοδωμάτιο στον δεύτερο όροφο και επίσης το στούντιο διαθέτουν σύστημα κλιματισμού που μπορεί επίσης να χρησιμοποιηθεί για θέρμανση. Στο ισόγειο υπάρχουν 2 σετ ενδοδαπέδιας θέρμανσης, ενώ και το στούντιο έχει εγκατεστημένη ενδοδαπέδια θέρμανση.
Το στούντιο μπορεί να ελεγχθεί εντελώς ξεχωριστά από τον λέβητα combi (μέσω συστήματος βαλβίδων) και ο έλεγχος γίνεται μέσω του λεγόμενου συστήματος Honeywell Evo Home (εφαρμογή στο τηλέφωνο), αλλά και μέσω φυσικών ψηφιακών συσκευών θερμοστάτη (που υπάρχουν στο σπίτι)
- Ισόγειο εξοπλισμένο με ενδοδαπέδια θέρμανση.
- Ηλιακοί συλλέκτες.
- Λόγω του ύψους και του θορύβου, έχουν χρησιμοποιηθεί ακουστικές οροφές σε διάφορα σημεία.
- Δύο ιδιωτικές θέσεις στάθμευσης στο γκαράζ που βρίσκεται κάτω από την πολυκατοικία στην Schutterstraat.
- Εισφορά Συλλόγου Ιδιοκτητών για τις δύο θέσεις στάθμευσης περίπου € 60,80 το μήνα.
- Οι εξωτερικές περσίδες λειτουργούν ηλεκτρικά.Σκέφτεστε να αγοράσετε αυτό το ακίνητο; ............ Φέρτε τον δικό σας μεσίτη NVM!! In het centrum van Delft is gelegen dit onder architectuur gebouwde, fraaie herenhuis met een zonnige, mooi aangelegde tuin, twee eigen parkeerplaatsen en een woonoppervlakte van maar liefst 240 m2 !Deze woning is hoogwaardig en smaakvol afgewerkt met gebruik van luxe en kwalitatief hoogwaardige materialen. Ook recent zijn er nog verbouwingen uitgevoerd waardoor het huis zonder werkzaamheden of verbouwingen te betrekken is.
Er zijn twee parkeerplaatsen in de aan de overzijde van de woning gelegen ondergrondse parkeergarage.Van deze woning is een unieke woningwebsite beschikbaar. Download op Funda de brochure voor de link naar de website waar je alle gegevens en meer informatie van deze woning kunt vinden.De indeling is als volgt:Begane grond:
Een licht verhoogde entree, hal met doorloop naar allereerst de moderne, luxe keuken aan de voorzijde. De keuken is fraai geplaatst met een groot kookeiland en inbouwapparatuur. Via enkele treden bereikt u de lager gelegen woonkamer met grote raampartijen tot aan de grond en openslaande deuren naar de tuin.
De kamer is gedeeltelijk maar liefst 5.70 meter hoog waardoor de living heel ruimtelijk overkomt en ook daadwerkelijk is. Centraal tussen de keuken en het woongedeelte bevindt zich een fijne voorraadkast en garderobe.
Aparte toiletruimte met toilet voorzien van een wandcloset en fonteintje. De mooi aangelegde tuin is gelegen op het zuiden, ca. 13 meter diep en heeft een vrijstaande houten berging, vijverpartij en een achterom.Eerste verdieping:
U betreedt direct de prachtige entresol die door de aanwezige vide een open verbinding heeft met de op de begane grond eronder gelegen woonkamer. Via een rechte loopbrug komt u op een overloop met vaste kast, toiletruimte met tweede toilet en fonteintje. Geheel strak afgewerkte badkamer met ruime inloopdouche, toilet en dubbele wastafel met badkamermeubel. Aan de voorzijde van de woning bevindt zich een ruime slaapkamer over de gehele breedte van het huis. De kamer aan de voorzijde met eigen sanitair is recent geheel gemoderniseerd en vernieuwd. Tweede verdieping:
De overloop geeft toegang tot een bergruimte met opstelplaats van de CV-ketel en een kamer met schuifwand waarachter zich de wasmachine aansluiting bevindt. Deze verdieping is volledig ingericht als bijzondere masterbedroom met terras op het zuiden vanwaar er mooi zicht is op de toren van de Nieuwe Kerk. Het slaapgedeelte loopt langs een bijzonder lange kastenwand door naar de modern en strak uitgevoerde design badkamer en suite. Achter glazen wanden bevinden zich het toilet en de inloopdouche met dubbele douche. Te midden van een grote open ruimte aan de voorzijde staat het bijzondere, vrijstaande ligbad. Dubbele wastafel.Derde verdieping:
Op deze verdieping komt u via de overloop met lichtkoepel in een mooie en lichte studio met pantry en deur naar het balkon. Je kunt hier genieten van de avondzon.Bijzonderheden:
- Bouwjaar 1993, derde verdieping 2007;
- Perceelgrootte 184 m2 (eigen grond);
- Gebruiksoppervlakte 240 m2;
- Geheel voorzien van dubbele beglazing (grotendeels HR++) en goede isolatie;
- Energielabel A;
- Voor de warmtevoorziening en warmwatervoorziening is er in oktober 2019 een Intergas Xtreme 36 HR combiketel geplaatst. Daarnaast beschikken de slaapkamer op de tweede verdieping en ook het atelier over een airconditioning die ook voor verwarming kan worden ingezet. Op de begane grond bevinden zich 2 sets vloerverwarming, en ook op het atelier is vloerverwarming geïnstalleerd;
Het atelier kan volledig gescheiden door de combiketel worden aangestuurd (middels een kleppensysteem), en bediening gaat via het zogenaamde Honeywell Evo Home systeem (app op de telefoon), maar ook via fysieke digitale thermostaatapparaten (in de woning aanwezig)
- Begane grond voorzien van vloerverwarming;
- Zonnepanelen;
- In verband met de hoogte en geluid is er op een aantal plaatsen gebruik gemaakt van akoestische plafonds;
- Twee eigen parkeerplaatsen in de onder het appartementengebouw aan de Schutterstraat gelegen garage;
- Bijdrage Vereniging van Eigenaren voor de twee parkeerplaatsen circa € 60,80 per maand;
- Zonwering buitenzijde is elektrisch bedienbaar.Overweegt u deze woning te kopen? ………… Neem uw eigen NVM-makelaar mee!! In the center of Delft is located this architect-designed, beautiful mansion with a sunny, beautifully landscaped garden, two private parking spaces and a living area of no less than 240 m2!This house is high quality and tastefully finished using luxurious and high quality materials. Also recently there have been renovations done so the house can be moved in without any work or renovations.
There are two parking spaces in the underground parking garage across the street from the house.Of this property is a unique home website available. Download on Funda the brochure for the link to the website where you can find all the details and more information of this property.The layout is as follows:Ground floor:
A slightly raised entrance, hallway with passage to first of all the modern, luxury kitchen at the front. The kitchen is beautifully placed with a large cooking island and built-in appliances. Via a few steps you reach the lower living room with large windows to the ground and French doors to the garden.
The room is partly as high as 5.70 meters, making the living room appear very spacious and actually is. Centrally between the kitchen and living area is a fine pantry and wardrobe.
Separate toilet room with toilet with a wall closet and sink. The beautifully landscaped garden is located on the south, about 13 meters deep and has a detached wooden shed, pond and a back.First floor:
You immediately enter the beautiful mezzanine that has an open connection with the living room located on the first floor below. A straight walkway takes you to a landing with closet, toilet room with second toilet and sink. Fully tightly finished bathroom with spacious walk-in shower, toilet and double sink with bathroom cabinet. At the front of the house is a spacious bedroom over the entire width of the house. The room at the front with its own plumbing has recently been completely modernized and updated. Second floor:
The landing gives access to a storage room with the location of the central heating boiler and a room with a sliding wall behind which the washing machine connection is located. This floor is fully furnished as a special master bedroom with south-facing terrace from which there is a beautiful view of the tower of the New Church. The sleeping area runs along a particularly long closet wall to the modern and sleek design bathroom en suite. Behind glass walls are the toilet and walk-in shower with double shower. Amidst a large open space at the front is the unusual freestanding bathtub. Double sink.Third floor:
On this floor you will enter through the landing with skylight into a beautiful and bright studio with pantry and door to the balcony. You can enjoy the evening sun here.Details:
- Built in 1993, third floor 2007;
- Plot size 184 m2 (private land);
- Usable area 240 m2;
- Fully double glazed windows (mostly HR++) and good insulation;
- Energy label A;
- For heating and hot water supply is in October 2019 an Intergas Xtreme 36 HR combi boiler installed. In addition, the bedroom on the second floor and also the studio have an air conditioning system that can also be used for heating. On the ground floor there are 2 sets of underfloor heating, and also the studio has underfloor heating installed;
The studio can be controlled completely separately by the combi boiler (through a valve system), and control is via the so-called Honeywell Evo Home system (app on the phone), but also via physical digital thermostat devices (present in the house)
- Ground floor equipped with underfloor heating;
- Solar panels;
- Due to height and noise, acoustic ceilings have been used in a number of places;
- Two private parking spaces in the garage located under the apartment building on Schutterstraat;
- Contribution Owners Association for the two parking spaces approximately € 60.80 per month;
- Exterior blinds are electrically operated.Are you considering buying this property? ............ Bring your own NVM broker!!!